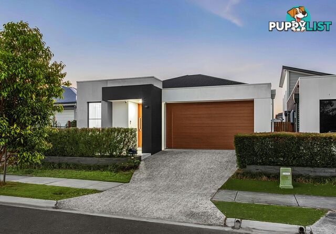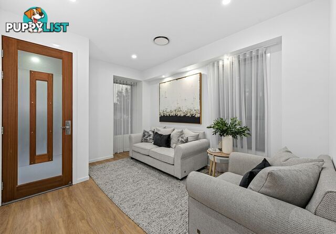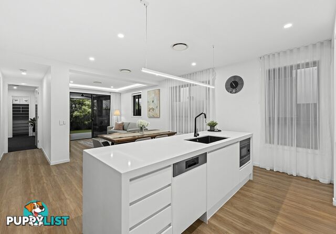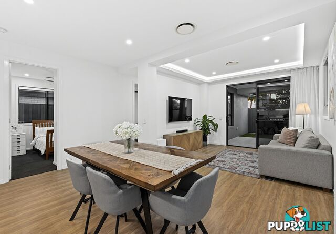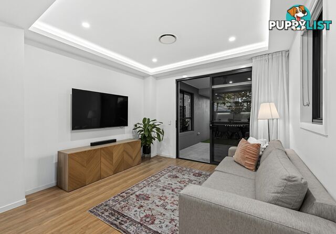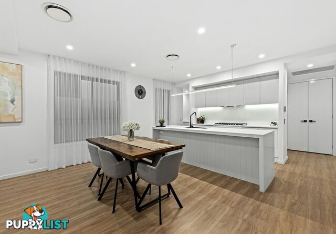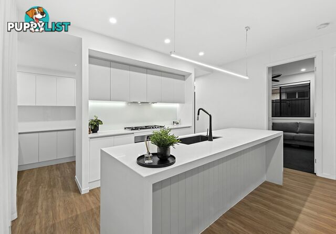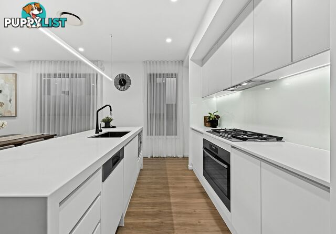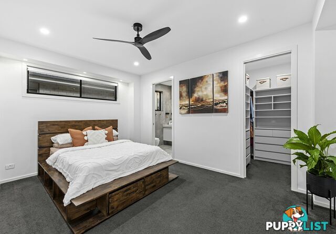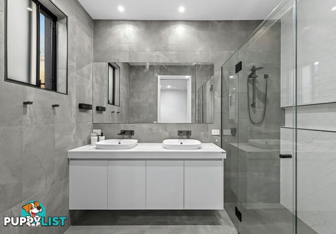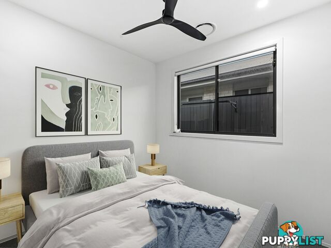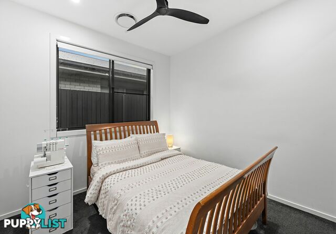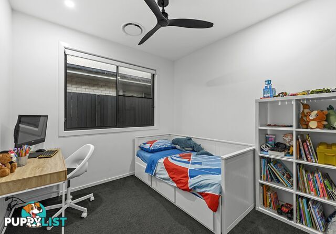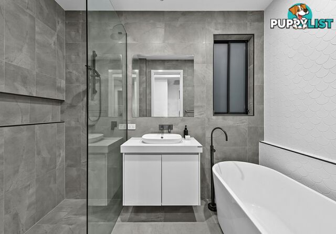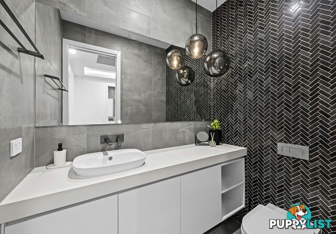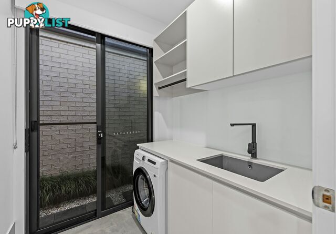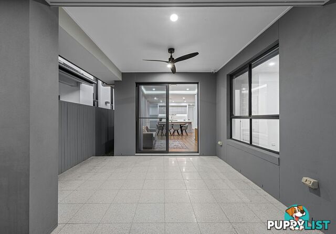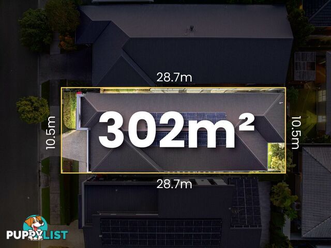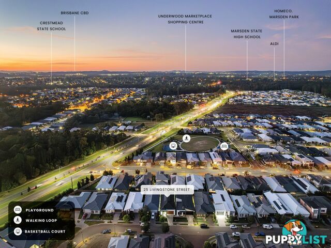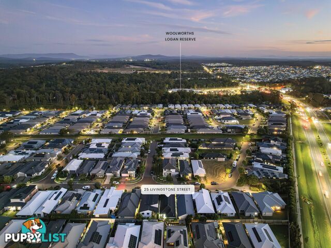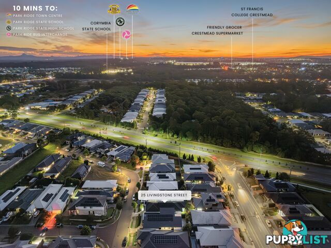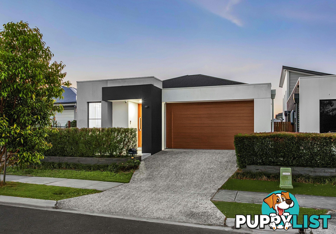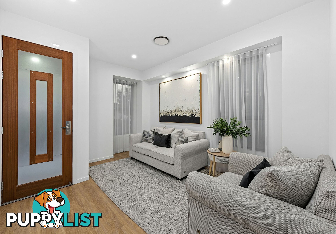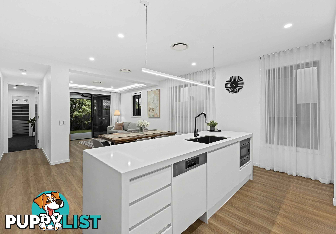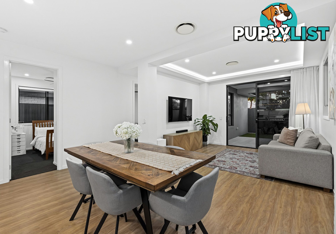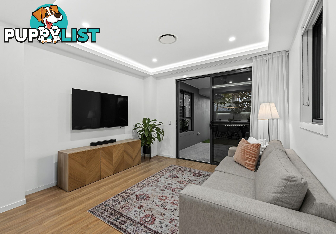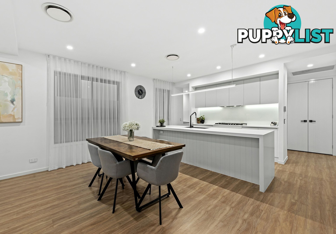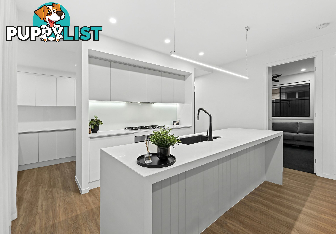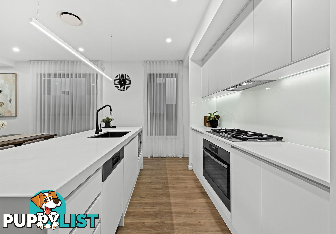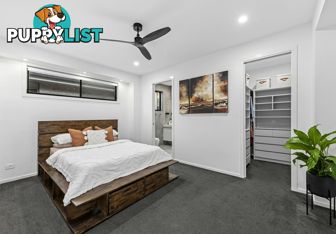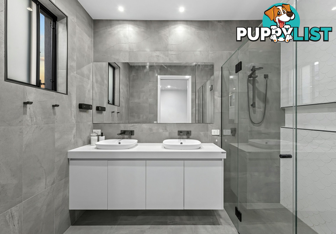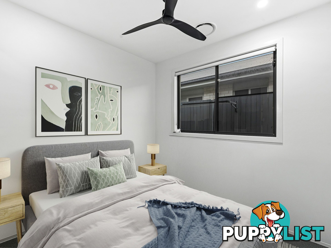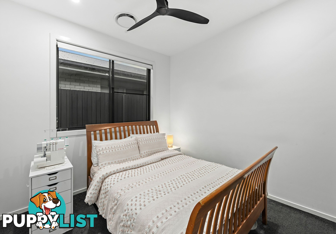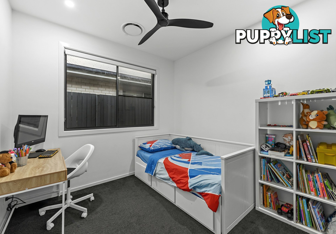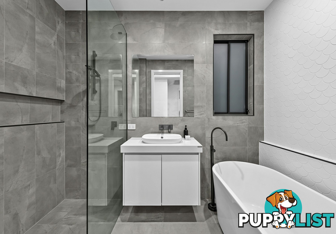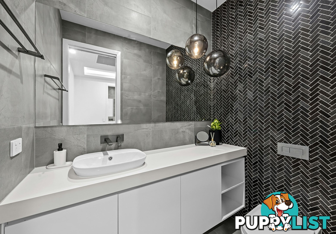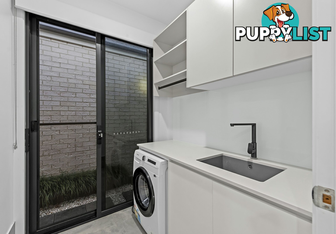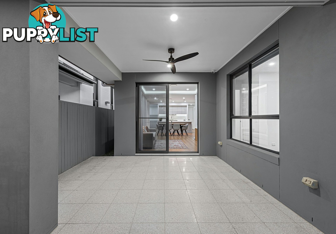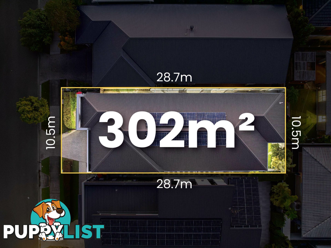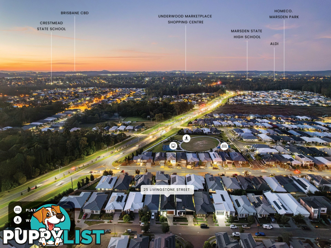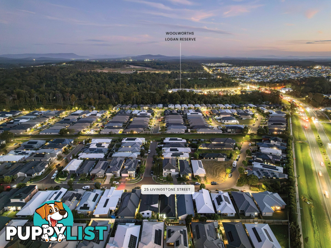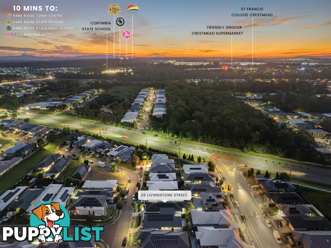SUMMARY
High-end designer living with a low maintenance edge!
DESCRIPTION
Deluxe display homes come with all the bells and whistles and 25 Livingstone Street, a stunning former Neptune display home, is no exception! Across its vast interior, no expense has been spared by way of flash finishes across cabinetry, tapware and flooring, innovative tech to ensure peace of mind, and the latest kitchen appliances and swish bathroom accessories.
Highlights:
- 4 carpeted beds, hybrid timber floors through rear kitchen/meals/living + the front rumpus
- 900mm kitchen mod cons (5 burner gas cooker), 2 sinks, Butler's Pantry, handle-free joinery
- 80mm stone benches (island bench/bathroom vanities), recessed LED strip lights, 2.7m square set ceilings
- Full height tiled bathrooms, shower niches, freestanding tub, twin vanity in master ensuite
- Zoned/ducted 'MyAir' AC, alarm system with 4 x 4K cameras, established landscaped gardens
Flanked by dwellings of a similar high calibre, this superb property makes a strong first impression with its structured front garden, quality drive up to the double garage, chic plantation shutters gracing the window of the front rumpus and a solid timber front door.
Inside, things get even better! Honey-toned hybrid timber floors connect the open rumpus with the combined kitchen/dining/family living hub out back where the culinary hub takes pride of place with reams of handle-free cabinetry, oversize mod cons - including a 5-burner gas cooker - farm sink with a hose tap in the stone-topped island bench and a separate double sink adjacent in the Butler's Pantry.
For cosy respite at night, the 4 bedrooms are all plush carpeted, the master upping the ante with a customised WIR and elegant ensuite with twin vanity and frameless glass shower enclosure.
Like the ensuite, the bigger family bathroom - along with the guest powder room - sports flash square set floor to ceiling tiling, with eye-catching feature walls. As well as a shower, the main bathroom has a floor-mounted gooseneck tap into a freestanding tub.
Throughout, ceilings rise to 2.7m and there's a stunning mix of discreet recessed LED strip lighting and bespoke pendants - globes and timber battens - that allow you to create different moods. The ducted AC is zoned for energy efficiency and everyone can sleep easy knowing the alarm system comprises no less than four 4k definition cameras.
Rounding out this incredible offering is a fully integrated laundry and a fan-cooled alfresco entertaining area off the main living hub that overlooks sculpted bush in the fenced backyard. All this is just a 5-minute drive to Logan Reserve Shopping Village (Woolies) and new Corymbia State School, and only 10 to Marsden State High.
If you're partial to a bit of plush living, you've come to the right place.
All information contained herein is gathered from sources we consider to be reliable. However, we cannot guarantee or give any warranty about the information provided and interested parties must solely rely on their own enquiries.
BDD Pty Ltd with Sunnybank Districts P/L T/A LJ Hooker Property Partners
ABN 47 676 306 264 / 21 107 068 020Australia,
25 Livingstone Street,
LOGAN RESERVE,
QLD,
4133
25 Livingstone Street LOGAN RESERVE QLD 4133Deluxe display homes come with all the bells and whistles and 25 Livingstone Street, a stunning former Neptune display home, is no exception! Across its vast interior, no expense has been spared by way of flash finishes across cabinetry, tapware and flooring, innovative tech to ensure peace of mind, and the latest kitchen appliances and swish bathroom accessories.
Highlights:
- 4 carpeted beds, hybrid timber floors through rear kitchen/meals/living + the front rumpus
- 900mm kitchen mod cons (5 burner gas cooker), 2 sinks, Butler's Pantry, handle-free joinery
- 80mm stone benches (island bench/bathroom vanities), recessed LED strip lights, 2.7m square set ceilings
- Full height tiled bathrooms, shower niches, freestanding tub, twin vanity in master ensuite
- Zoned/ducted 'MyAir' AC, alarm system with 4 x 4K cameras, established landscaped gardens
Flanked by dwellings of a similar high calibre, this superb property makes a strong first impression with its structured front garden, quality drive up to the double garage, chic plantation shutters gracing the window of the front rumpus and a solid timber front door.
Inside, things get even better! Honey-toned hybrid timber floors connect the open rumpus with the combined kitchen/dining/family living hub out back where the culinary hub takes pride of place with reams of handle-free cabinetry, oversize mod cons - including a 5-burner gas cooker - farm sink with a hose tap in the stone-topped island bench and a separate double sink adjacent in the Butler's Pantry.
For cosy respite at night, the 4 bedrooms are all plush carpeted, the master upping the ante with a customised WIR and elegant ensuite with twin vanity and frameless glass shower enclosure.
Like the ensuite, the bigger family bathroom - along with the guest powder room - sports flash square set floor to ceiling tiling, with eye-catching feature walls. As well as a shower, the main bathroom has a floor-mounted gooseneck tap into a freestanding tub.
Throughout, ceilings rise to 2.7m and there's a stunning mix of discreet recessed LED strip lighting and bespoke pendants - globes and timber battens - that allow you to create different moods. The ducted AC is zoned for energy efficiency and everyone can sleep easy knowing the alarm system comprises no less than four 4k definition cameras.
Rounding out this incredible offering is a fully integrated laundry and a fan-cooled alfresco entertaining area off the main living hub that overlooks sculpted bush in the fenced backyard. All this is just a 5-minute drive to Logan Reserve Shopping Village (Woolies) and new Corymbia State School, and only 10 to Marsden State High.
If you're partial to a bit of plush living, you've come to the right place.
All information contained herein is gathered from sources we consider to be reliable. However, we cannot guarantee or give any warranty about the information provided and interested parties must solely rely on their own enquiries.
BDD Pty Ltd with Sunnybank Districts P/L T/A LJ Hooker Property Partners
ABN 47 676 306 264 / 21 107 068 020Residence For SaleHouse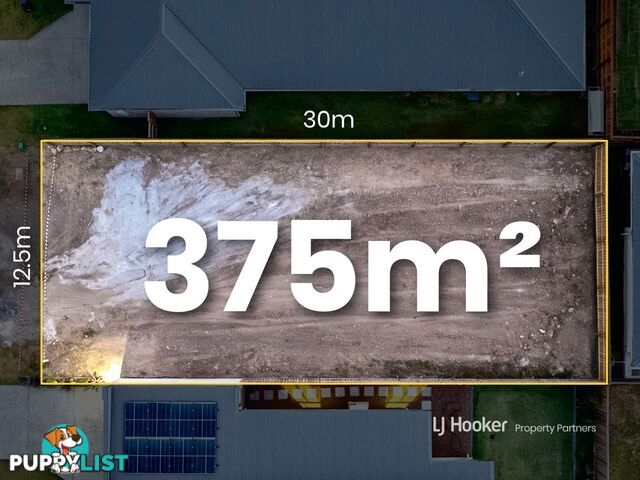 5
550 Grevillea Way PARK RIDGE QLD 4125
Under Contract
Park Ridge Prestige Living | Registered LandFor Sale
More than 1 month ago
PARK RIDGE
,
QLD
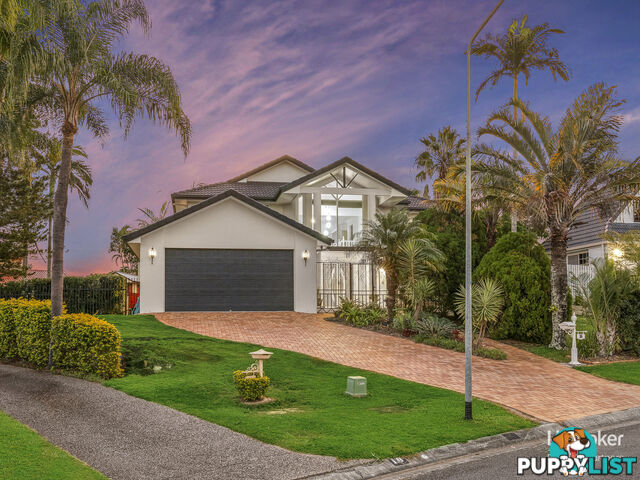 25
2512 Boorala Crescent EIGHT MILE PLAINS QLD 4113
Under Contract
ARCHITECTURALLY DESIGNED COLOSSAL FAMILY ESTATE WITH SWEEPING VIEWSFor Sale
More than 1 month ago
EIGHT MILE PLAINS
,
QLD
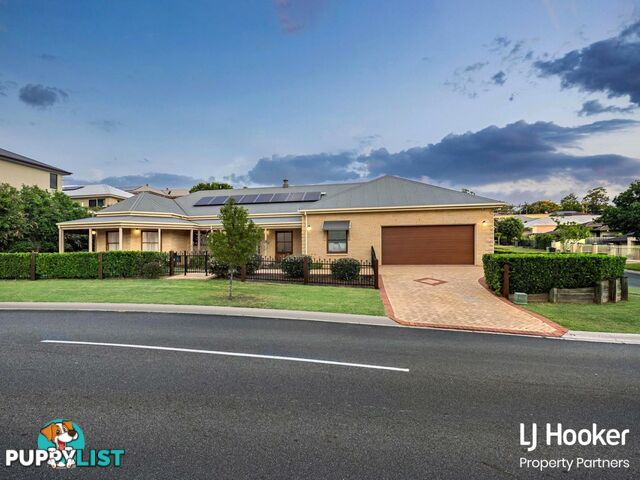 20
206 Watervale Place CALAMVALE QLD 4116
Under Contract
UNDER CONTRACTFor Sale
More than 1 month ago
CALAMVALE
,
QLD
YOU MAY ALSO LIKE
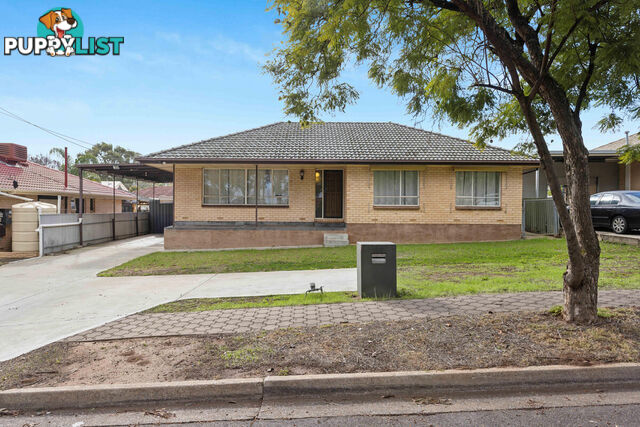 16
1678 Smith Road SALISBURY EAST SA 5109
$679,000 - $719,000
Perfect Opportunity!For Sale
25 minutes ago
SALISBURY EAST
,
SA
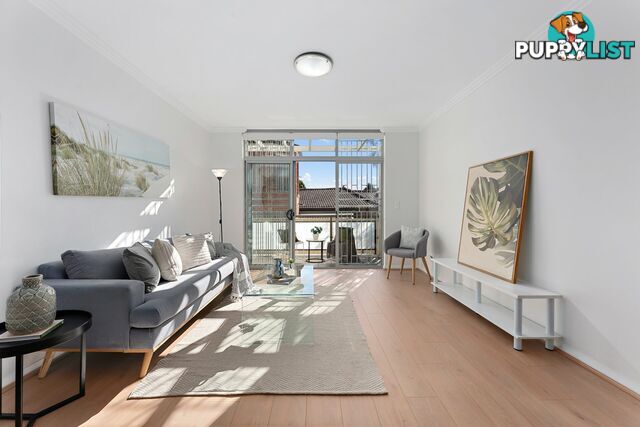 9
94/53-59 Georges River Road CROYDON PARK NSW 2133
Auction
Immaculately Presented Garden Apartment in a Highly Sought-After ComplexAuction
44 minutes ago
CROYDON PARK
,
NSW
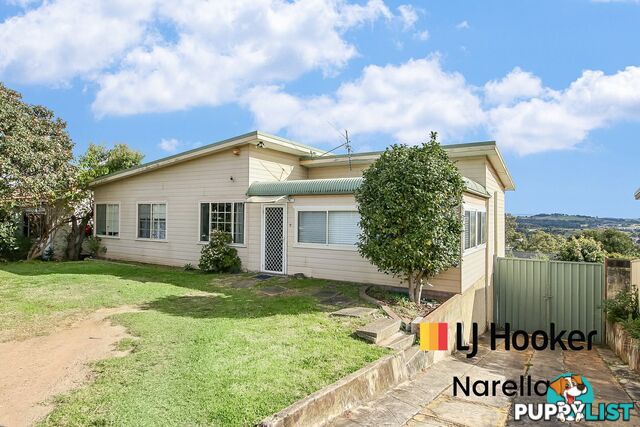 9
917 St Johns Road CAMPBELLTOWN NSW 2560
Price Guide $830,000 - $880,000
Elevated District ViewsFor Sale
54 minutes ago
CAMPBELLTOWN
,
NSW
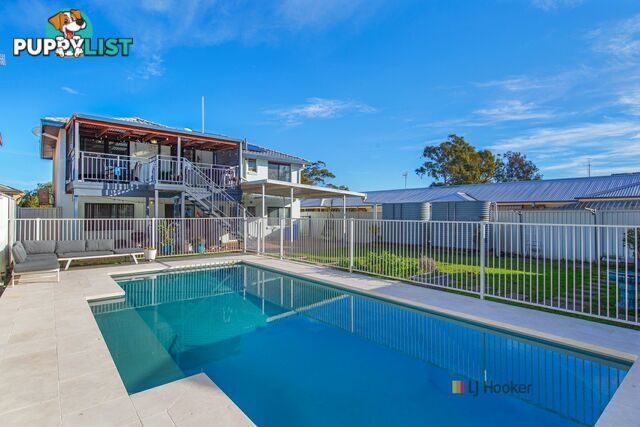 23
235 Lett Street GOROKAN NSW 2263
Just Listed
MASSIVE Family Home with Water Views + In-Ground PoolFor Sale
1 hour ago
GOROKAN
,
NSW
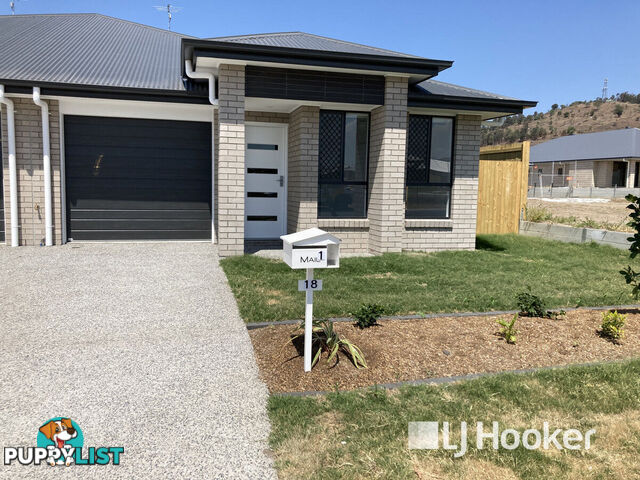 12
121/18 Darling Circuit PLAINLAND QLD 4341
Offers Over $550,000
Four bedroom, 2 bathroom, half duplex in Plainland!For Sale
1 hour ago
PLAINLAND
,
QLD
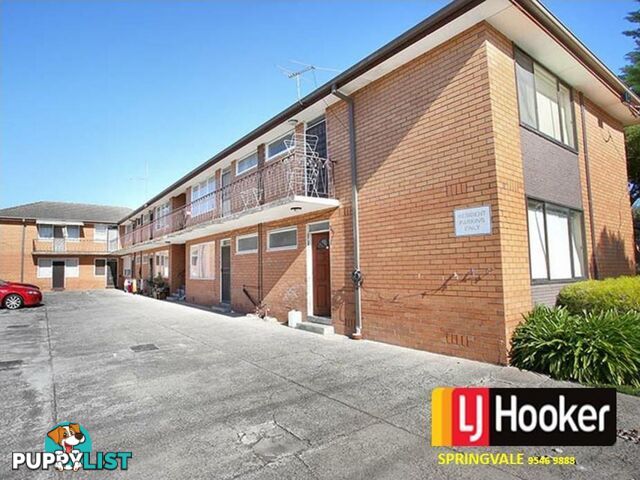 19
197/17 Royal Avenue SPRINGVALE VIC 3171
$290,000 - $315,000
Springvale shopping central is at your door step,For Sale
1 hour ago
SPRINGVALE
,
VIC
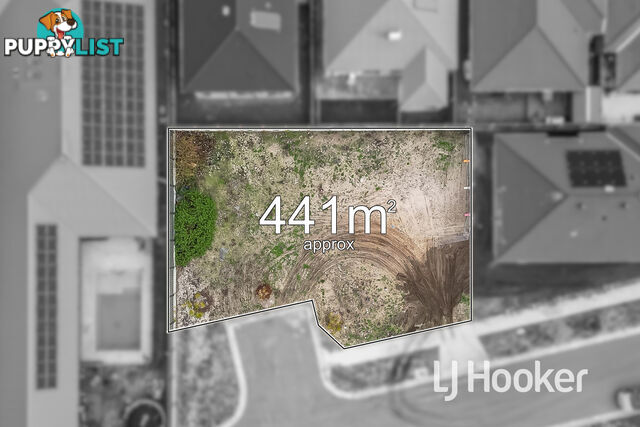 4
440 Ashcombe Terrace BOTANIC RIDGE VIC 3977
$400,000 - $430,000
Titles and Ready to build on.For Sale
1 hour ago
BOTANIC RIDGE
,
VIC
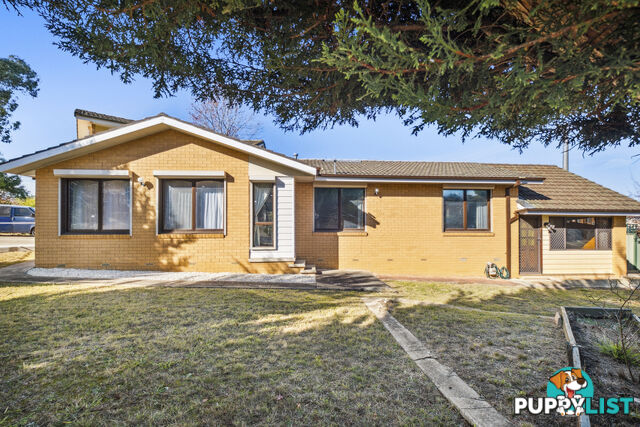 25
252 Wyola Place KALEEN ACT 2617
Auction
Looking For Space?Auction
2 hours ago
KALEEN
,
ACT
