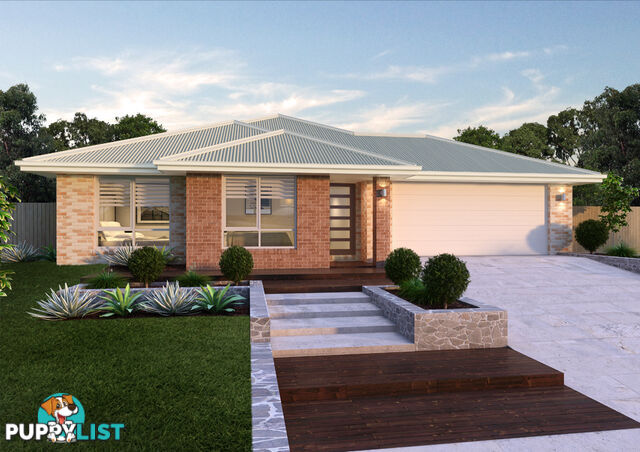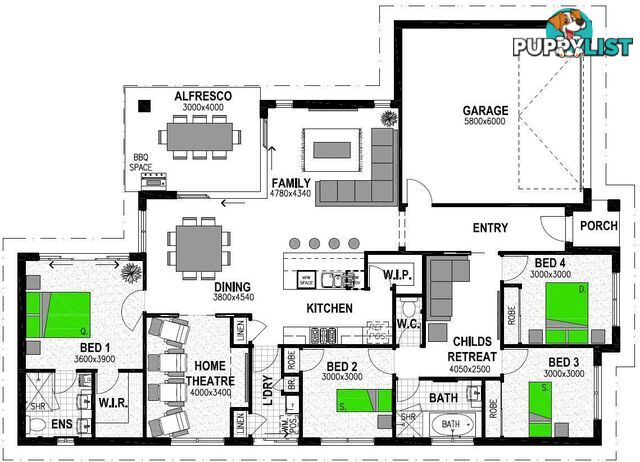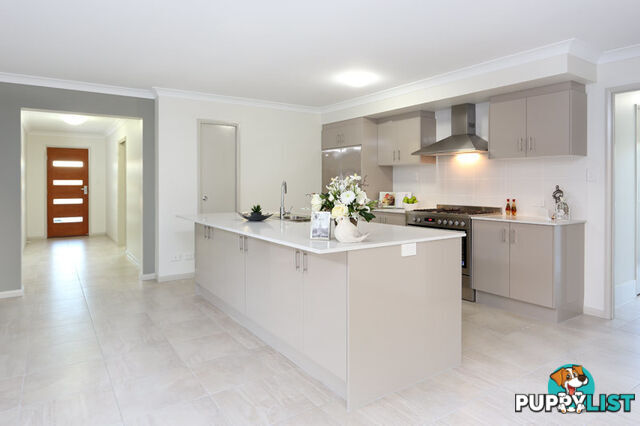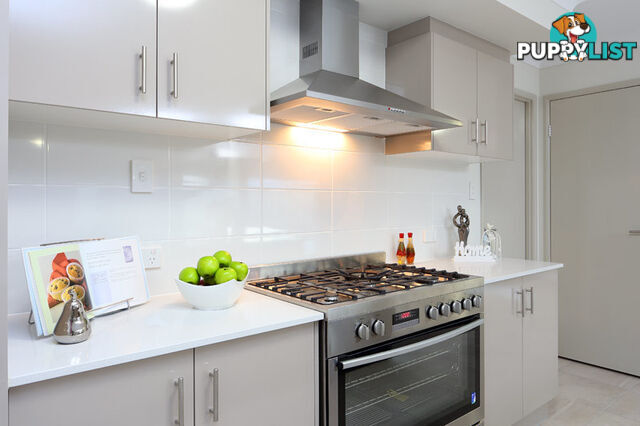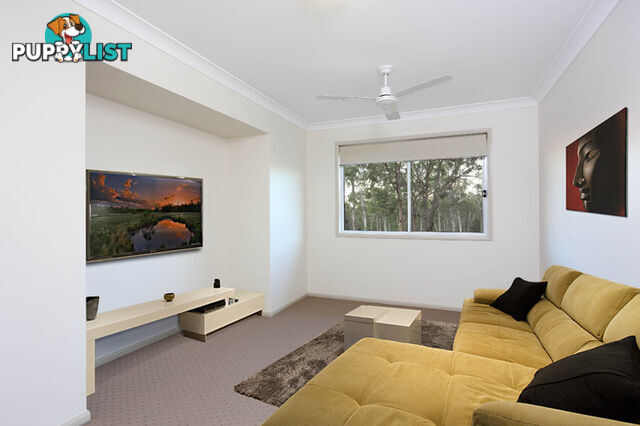This ad is on hold, please check again later.
SUMMARY
Wildflower 216 - Classic Facade
DESCRIPTION
STANDARD INCLUSIONS - Fully Loaded:
'M' Class Slab with Site Works to 500mm
Stone bench tops â Through out the home
900mm Westinghouse Stainless Steel Oven & Cook top
900mm Westinghouse Stainless Steel Canopy Range hood
Dishlex Stainless Steel Dishwasher
Soft Close Kitchen Drawers
Carpet & 450mm tiles throughout
Designer Light fittings inside & out
Broom finish concrete driveway (60m2)
Colorbond Roof, gutters and facia
Remote Control Panel Lift Garage Door
Keyed locks to all windows and doors
TV antenna, Clothesline and letterbox
Termi-Mesh perimeter termite protection
Bulkheads to overhead Kitchen Cabinetry
Wattyl 3 coat paint system
Phoenix taps and full bathroom access
Flyscreens to windows and security screens to sliding doors
Structural concrete to alfresco & Porch
All fees, applications and insurance
Personalised Interior Design Service
Independent handover inspection
$15,000 allowance for site costs or upgrades
About Parklane Estate:
The city life with the urban style. Situated only 3km from the Toowoomba CBD, the centrally located and elevated subdivision presents breathtaking views over the beautifully, open, natural landscape. Only a few minutesâ walk to Downlands College, Northpoint Shopping Centre and local primary schools, convenience is knocking at your door. If you are looking for land to build your dream home, combined with stunning views, walkability and green spaces, you will certainly appreciate what Parklane has to offer.
About the Wildflower 216:
Bright and Breezy â the âWildflower" design brings the outdoors in. The Wildflower 216 has all the features of the Wildflower 256 in a more affordable package. This is a great design and a true value for money performer. The design allows the master bedroom and alfresco areas to overlook a pool and gardens providing an âeveryday resortâ feel. Weâve minimised the amount of hallway to give flowing, connected living areas. Best of all, the children have their own area to retire to when they want. The Wildflower 216 features an outstanding kitchen with a generous walk-in pantry attached to an extra-large island bench.
About the Wildflower 256: Bright and Breezy â the âWildflowerâ design brings the outdoors in. The design allows the master bedroom and alfresco areas to overlook a pool and gardens providing an âeveryday resortâ feel. The Wildflower 256 has flowing, connected living areas yet the children have their own area to retire to when they want. A generous ensuite opens up with an innovative entry design. Our popular galley kitchen features a double-door pantry: get serious about cooking!
About Stroud Homes:
With more than 20 years of design and building experience, Stroud Homes has a proven track record of success and a strong reputation for exceptional service and superior quality. The man behind the locally owned brand is James Stroud.
Stroud Homes has a great reputation as an award winning builder. We can provide simple and cost-effective advice, from our designs or yours. How do we do it?
1. Unbeatable buying power via excellent supplier relationships
2. Commitment to continuous improvement to customer service and quality
3. Pre-pricing new homes on vacant land
Stroud Homes care about our customers and we do what we say weâre going to do. We take the time to listen and work alongside our customers every step of the way, so the end result feels just right, like homeAustralia,
Lot 7 Parklane Estate,
HARLAXTON,
QLD,
4350
HARLAXTON QLD 4350STANDARD INCLUSIONS - Fully Loaded:
'M' Class Slab with Site Works to 500mm
Stone bench tops â Through out the home
900mm Westinghouse Stainless Steel Oven & Cook top
900mm Westinghouse Stainless Steel Canopy Range hood
Dishlex Stainless Steel Dishwasher
Soft Close Kitchen Drawers
Carpet & 450mm tiles throughout
Designer Light fittings inside & out
Broom finish concrete driveway (60m2)
Colorbond Roof, gutters and facia
Remote Control Panel Lift Garage Door
Keyed locks to all windows and doors
TV antenna, Clothesline and letterbox
Termi-Mesh perimeter termite protection
Bulkheads to overhead Kitchen Cabinetry
Wattyl 3 coat paint system
Phoenix taps and full bathroom access
Flyscreens to windows and security screens to sliding doors
Structural concrete to alfresco & Porch
All fees, applications and insurance
Personalised Interior Design Service
Independent handover inspection
$15,000 allowance for site costs or upgrades
About Parklane Estate:
The city life with the urban style. Situated only 3km from the Toowoomba CBD, the centrally located and elevated subdivision presents breathtaking views over the beautifully, open, natural landscape. Only a few minutesâ walk to Downlands College, Northpoint Shopping Centre and local primary schools, convenience is knocking at your door. If you are looking for land to build your dream home, combined with stunning views, walkability and green spaces, you will certainly appreciate what Parklane has to offer.
About the Wildflower 216:
Bright and Breezy â the âWildflower" design brings the outdoors in. The Wildflower 216 has all the features of the Wildflower 256 in a more affordable package. This is a great design and a true value for money performer. The design allows the master bedroom and alfresco areas to overlook a pool and gardens providing an âeveryday resortâ feel. Weâve minimised the amount of hallway to give flowing, connected living areas. Best of all, the children have their own area to retire to when they want. The Wildflower 216 features an outstanding kitchen with a generous walk-in pantry attached to an extra-large island bench.
About the Wildflower 256: Bright and Breezy â the âWildflowerâ design brings the outdoors in. The design allows the master bedroom and alfresco areas to overlook a pool and gardens providing an âeveryday resortâ feel. The Wildflower 256 has flowing, connected living areas yet the children have their own area to retire to when they want. A generous ensuite opens up with an innovative entry design. Our popular galley kitchen features a double-door pantry: get serious about cooking!
About Stroud Homes:
With more than 20 years of design and building experience, Stroud Homes has a proven track record of success and a strong reputation for exceptional service and superior quality. The man behind the locally owned brand is James Stroud.
Stroud Homes has a great reputation as an award winning builder. We can provide simple and cost-effective advice, from our designs or yours. How do we do it?
1. Unbeatable buying power via excellent supplier relationships
2. Commitment to continuous improvement to customer service and quality
3. Pre-pricing new homes on vacant land
Stroud Homes care about our customers and we do what we say weâre going to do. We take the time to listen and work alongside our customers every step of the way, so the end result feels just right, like homeResidence For SaleHouseYOU MAY ALSO LIKE
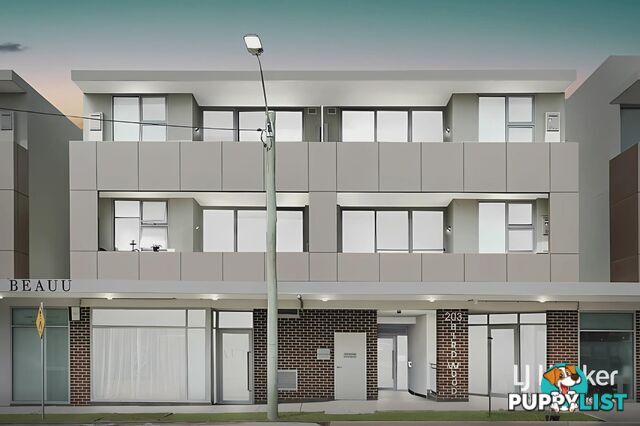 9
9222/203 Birdwood Road GEORGES HALL NSW 2198
Under Contract
Sunny Apartment in a Convenient & Vibrant LocationFor Sale
3 hours ago
GEORGES HALL
,
NSW
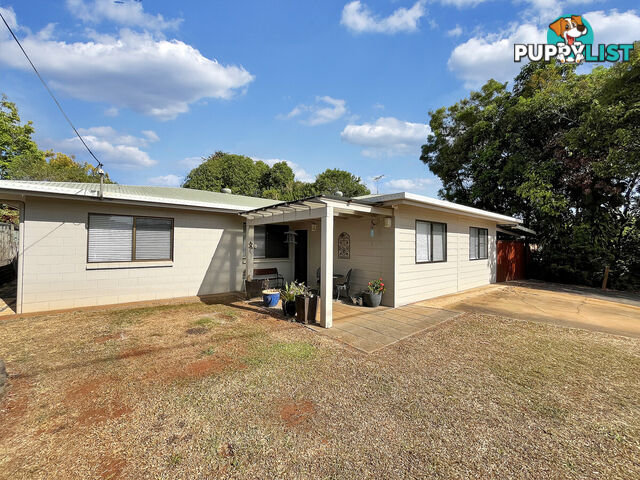 12
126 Abbott Street ATHERTON QLD 4883
Now Selling
Solid Family HomeFor Sale
3 hours ago
ATHERTON
,
QLD
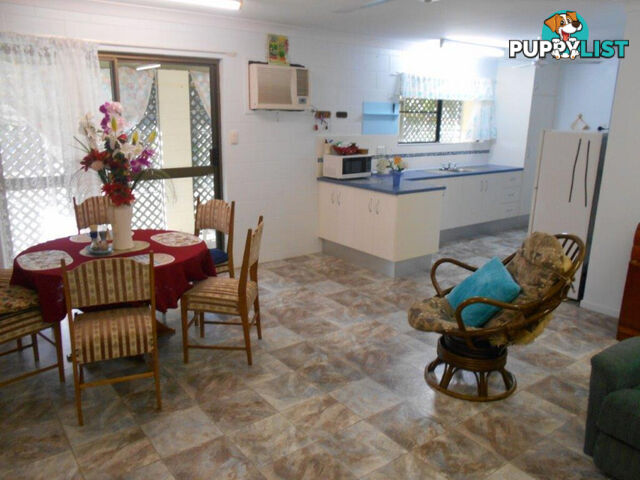 23
23120 John Dory Street Taylors Beach QLD 4850
$365,000
BEACH HOME OR RETIREMENT HAVEN WITH 4 LOCK UP VEHICLE BAYS !For Sale
3 hours ago
Taylors Beach
,
QLD
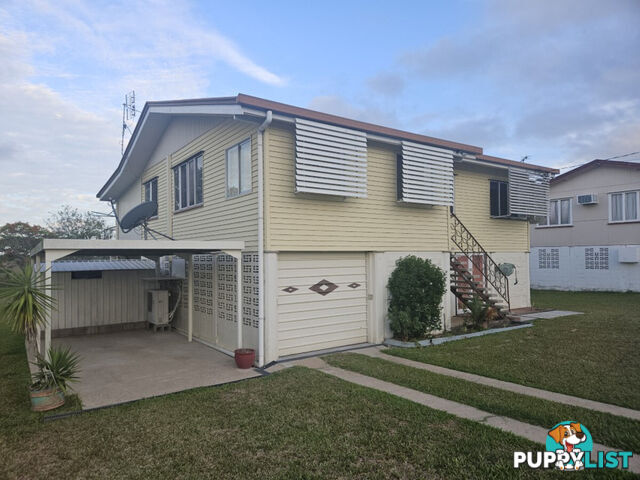 16
1620 Marina Parade Ingham QLD 4850
$249,000
HIGHSET HOME IN GREAT AREA OF TOWN!For Sale
4 hours ago
Ingham
,
QLD
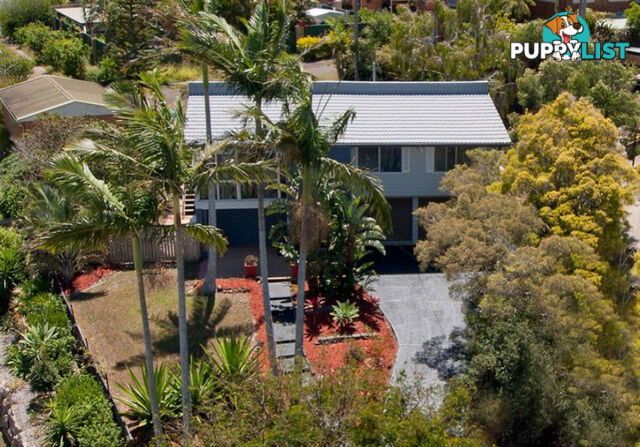 7
747 Nerida Street Rochedale South QLD 4123
Offers over $830,000
This Home Proudly Sits High Up with Great Views in Three DirectionsFor Sale
8 hours ago
Rochedale South
,
QLD
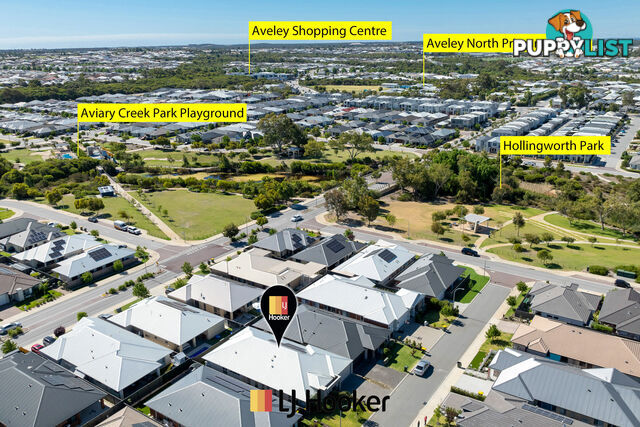 25
2545 Barton Street AVELEY WA 6069
End Date Sale
4 x 2 | Egerton EstateFor Sale
16 hours ago
AVELEY
,
WA
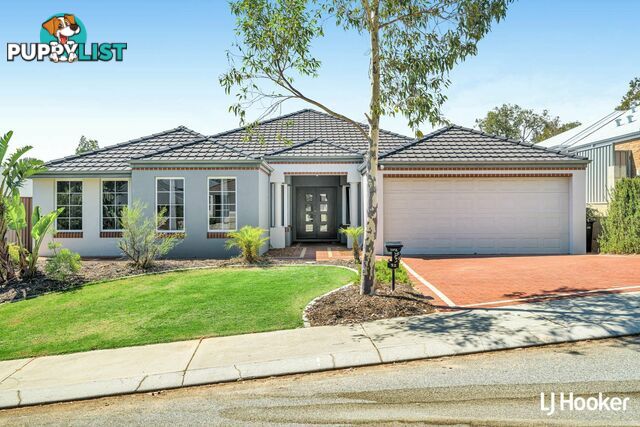 17
1712 Upwey Way WELLARD WA 6170
From $850,000
COMING SOON -- Pre-Launch - Buying OpportunityFor Sale
Yesterday
WELLARD
,
WA
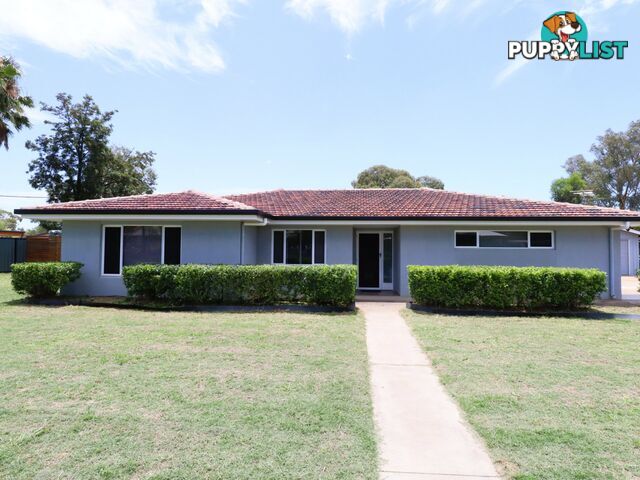 25
2516 - 18 Wright Street ROMA QLD 4455
Expressions of Interest
Expansive Family ResidenceFor Sale
Yesterday
ROMA
,
QLD
