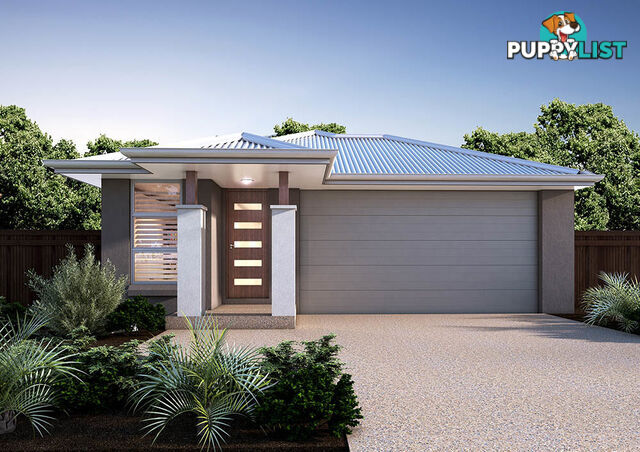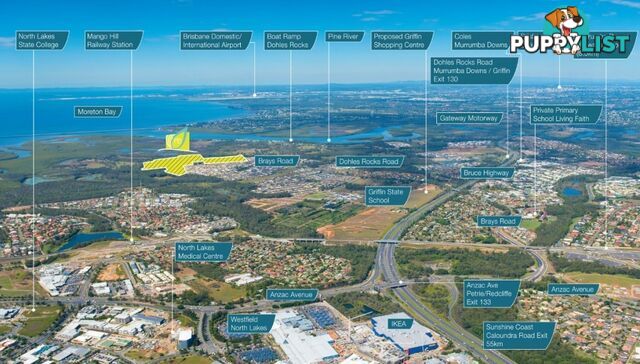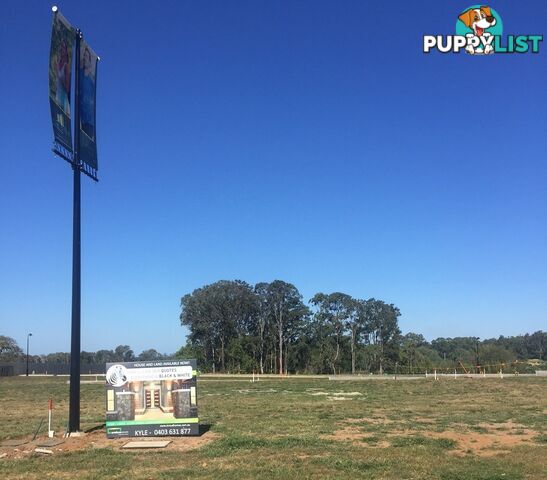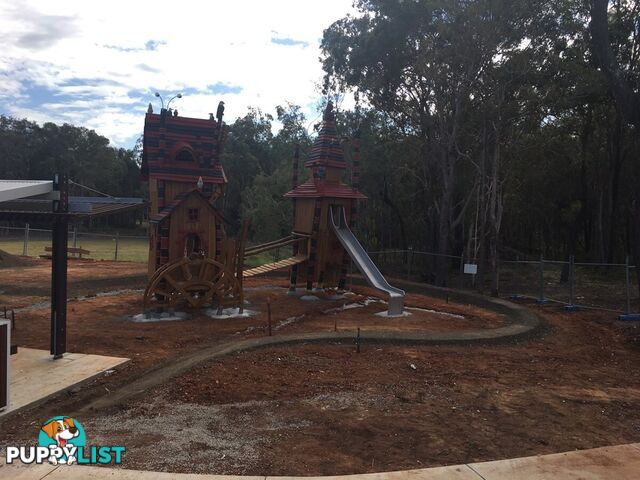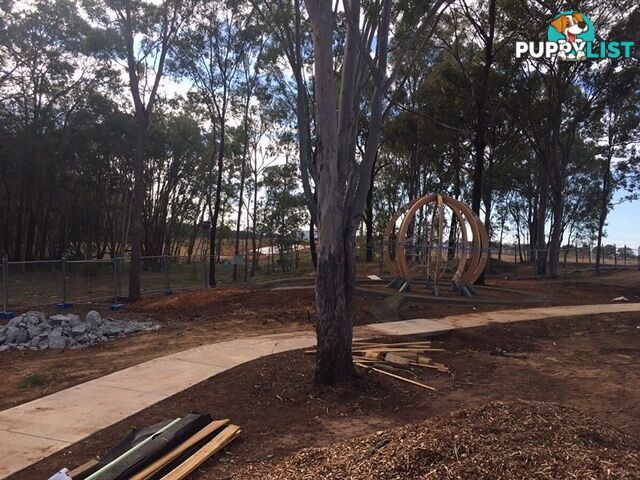This ad is on hold, please check again later.
SUMMARY
COMPLETE TURN KEY House and Land Package - Belmont 172 Coast Façade
DESCRIPTION
About the Belmont 172:
The âBelmont 172â is a narrow and compact design, great for narrow Lots. This feature packed design has all the components of a great house, with an efficient galley kitchen forming a perfect chefâs triangle. Breakfast bar on the island bench. Great for kidsâ afternoon snacks. A large open plan living area provides a great family living environment. The spacious master bedroom, ensuite and WIR make for relaxed comfortable living. When it comes time to kick back enjoy the space of two living rooms or sit back and enjoy the outdoors from the alfresco area.
EXCLUSIVE INCLUSIONS:
⢠900mm stainless steel freestanding cooker
⢠900mm stainless steel canopy range hood ducted to eave
⢠Westinghouse stainless steel dishwasher
⢠Soft closed kitchen draws
⢠Piering included (âPâ sites included)
⢠Independent handover inspection
⢠Frameless mirrors standard
⢠Front entry door â as per brochure
⢠Flyscreens to all windows
⢠Security screens to sliding doors
⢠Tiles to porch area
⢠Clothesline
⢠TV antenna
⢠Standard light fittings included
⢠Bulkheads above the overhead cupboards
⢠Full Fencing
⢠3 colour schemes to choose from
GENERAL INCLUSIONS:
⢠Building fees, levies and insurance (included)
⢠Energy efficiency report (included)
⢠Internal and external builders clean (included)
SITE PREPARATIONS AND FOUNDATIONS
⢠Engineerâs soil investigation and slab design (included)
⢠Site work included (500mm fall â concrete pump included)
⢠Foundation allowance (âMâ class soil)
DRIVEWAY
⢠Driveway as per covenant
LAUNDRY
⢠Tapware
⢠Laundry tub â 45 litre stainless steel bowl / metal cabinet
⢠Tiled backsplash
STRUCTURAL AND EXTERNAL
⢠Render, paint and face brick to exterior walls (as per plan)
⢠Treated timber frames
⢠TV antenna
⢠Wall mounted clothesline
⢠Polytek letterbox (key largo)
⢠Wind rating (N3)
⢠External garden taps (2)
⢠Veranda/patio/porch â concrete (included poured with house slab)
⢠Hot water system (instant gas 26lt/mc/flow)
⢠Termite treatment (as per Australian standards 3660.1)
⢠Turf winter green up to 220m2 (to side boundary)
⢠Stone rocks to side less than .5 or turf if exceeds 1.5m
⢠12m2 of garden (includes 2 X 300mm plant, 4 X 200mm plant, 8 X 140mm plant, mulch and paved edges)
PLUMBING AND DRAINAGE
⢠Sewer line allowance
⢠Storm water line allowance
⢠Main water line allowance
⢠Polybutylene water lines for internal plumbing
⢠150mm gutters
ELECTRICAL
⢠Underground 16m2 single phase power
⢠Telephone cable allowance
⢠Internal power points â as per plan
⢠Light points & fittings â as per plan
⢠TV points â as per plan
⢠Telephone points â as per plan
⢠Earth leakage circuit breakers
⢠(2 included â power and lighting circuits)
⢠Smoke detectors â as per plan
⢠Clipsal airflow exhaust fans to ensuite and bathroom
⢠Two Split system (1 x 7kW, 1 x 2.5kW)
LIGHTING
⢠External wall lighting with sensor light
⢠Internal downlights
⢠Twin fluoro light to garage
CONCRETE WORKS (SLAB)
⢠M class slab â piering included
⢠Cut and Fill up to 0.5m
BRICKWORK
⢠Single height brick
⢠Render to front façade (if applicable)
PAINTING
⢠3 coat paint system throughout the home
⢠Skirting, architraves and doors â gloss
⢠1 x feature wall
WINDOWS, DOORS AND LOCKS
⢠Front door â choose from standard range
⢠Front entrance lock â Gainsborough Trilock
⢠Sliding doors and windows
⢠Internal door â plush panel doors
⢠Garage door â panel lift with 2 remote switches
⢠Vertical blinds to windows only
⢠Fly screens to all windows
INTERIOR INCLUSIONS
⢠Internal door furniture â Gainsborough lever handles
⢠Skirting â painted timber (68mm x 11mm)
⢠Architraves â painted timber (42mm x 11mm)
⢠Cornice â 90mm cove
⢠Plasterboard lined garage
⢠Wet areas walls â 6mm villaboard
⢠Ceiling heights â as per plan
⢠Ceiling/roof insulation â as required to achieve 6 star energy BERS rating
⢠450mm ceramic floor tiles to main floors
⢠Carpet to bedrooms and media rooms with 10mm underlay
DOORS
⢠Hume front door entry
⢠SPM stained face
⢠Gainsborough tri-lock deadlock to entry door
⢠Keyed alike locks to all windows and doors
⢠Privacy locks to toilets, bathrooms and bedroom
⢠Panel lift garage door with 2 remotes and fixed wall switch
⢠Flyscreens to all windows
⢠Security screens to sliding doors
KITCHEN
⢠Westinghouse stainless steel 900mm freestanding cooker
⢠Westinghouse stainless steel canopy range hood ducted to eave
⢠Westinghouse stainless steel dishwasher
⢠Builders range Ceasarstone benchtops 20mm
⢠Mizu Soothe kitchen tap â sink mixer
⢠Reece kitchen sink â double bowl stainless steel
⢠Tiles backsplash â up to top of kitchen overhead cupboards
⢠Cupboards and doors â laminate 2mm ABS edge
⢠Draws â see our detailed kitchen plans!
⢠Overhead cupboards â see our details kitchen plans!
BATHROOM FITTINGS
⢠BTW close coupled toilet with soft close seat
⢠Bath acrylic bath tub with tap
⢠Ceasarstone to ensuite and bathroom benchtops
⢠Shower rail
⢠Exhaust fan to all bathrooms
⢠Diverta Semi Recessed Basin built in plug, overflow feature
⢠Bathroom tapware and all accessories
⢠Rinnai continuous gas hot water unit
⢠We include extra noggins so you can safely hang your dryer
ROBES AND LINEN CUPBOARDS
⢠Built in robes â white melamine shelf with hanging rail
⢠Pantry and linen â 4 shelves
⢠Broom cupboard â top shelf
Contact our Sales Team to make an appointment today.
Visit us at our Ancora 280 Display home or our 2017 Award Winning Aston 168 Display home at .
OR
Check out our website for more details
https:///brisbane-north-home-builder/Australia,
Lot 72 Riverbreeze Estate,
GRIFFIN,
QLD,
4503
Lot 72 Riverbreeze Estate GRIFFIN QLD 4503About the Belmont 172:
The âBelmont 172â is a narrow and compact design, great for narrow Lots. This feature packed design has all the components of a great house, with an efficient galley kitchen forming a perfect chefâs triangle. Breakfast bar on the island bench. Great for kidsâ afternoon snacks. A large open plan living area provides a great family living environment. The spacious master bedroom, ensuite and WIR make for relaxed comfortable living. When it comes time to kick back enjoy the space of two living rooms or sit back and enjoy the outdoors from the alfresco area.
EXCLUSIVE INCLUSIONS:
⢠900mm stainless steel freestanding cooker
⢠900mm stainless steel canopy range hood ducted to eave
⢠Westinghouse stainless steel dishwasher
⢠Soft closed kitchen draws
⢠Piering included (âPâ sites included)
⢠Independent handover inspection
⢠Frameless mirrors standard
⢠Front entry door â as per brochure
⢠Flyscreens to all windows
⢠Security screens to sliding doors
⢠Tiles to porch area
⢠Clothesline
⢠TV antenna
⢠Standard light fittings included
⢠Bulkheads above the overhead cupboards
⢠Full Fencing
⢠3 colour schemes to choose from
GENERAL INCLUSIONS:
⢠Building fees, levies and insurance (included)
⢠Energy efficiency report (included)
⢠Internal and external builders clean (included)
SITE PREPARATIONS AND FOUNDATIONS
⢠Engineerâs soil investigation and slab design (included)
⢠Site work included (500mm fall â concrete pump included)
⢠Foundation allowance (âMâ class soil)
DRIVEWAY
⢠Driveway as per covenant
LAUNDRY
⢠Tapware
⢠Laundry tub â 45 litre stainless steel bowl / metal cabinet
⢠Tiled backsplash
STRUCTURAL AND EXTERNAL
⢠Render, paint and face brick to exterior walls (as per plan)
⢠Treated timber frames
⢠TV antenna
⢠Wall mounted clothesline
⢠Polytek letterbox (key largo)
⢠Wind rating (N3)
⢠External garden taps (2)
⢠Veranda/patio/porch â concrete (included poured with house slab)
⢠Hot water system (instant gas 26lt/mc/flow)
⢠Termite treatment (as per Australian standards 3660.1)
⢠Turf winter green up to 220m2 (to side boundary)
⢠Stone rocks to side less than .5 or turf if exceeds 1.5m
⢠12m2 of garden (includes 2 X 300mm plant, 4 X 200mm plant, 8 X 140mm plant, mulch and paved edges)
PLUMBING AND DRAINAGE
⢠Sewer line allowance
⢠Storm water line allowance
⢠Main water line allowance
⢠Polybutylene water lines for internal plumbing
⢠150mm gutters
ELECTRICAL
⢠Underground 16m2 single phase power
⢠Telephone cable allowance
⢠Internal power points â as per plan
⢠Light points & fittings â as per plan
⢠TV points â as per plan
⢠Telephone points â as per plan
⢠Earth leakage circuit breakers
⢠(2 included â power and lighting circuits)
⢠Smoke detectors â as per plan
⢠Clipsal airflow exhaust fans to ensuite and bathroom
⢠Two Split system (1 x 7kW, 1 x 2.5kW)
LIGHTING
⢠External wall lighting with sensor light
⢠Internal downlights
⢠Twin fluoro light to garage
CONCRETE WORKS (SLAB)
⢠M class slab â piering included
⢠Cut and Fill up to 0.5m
BRICKWORK
⢠Single height brick
⢠Render to front façade (if applicable)
PAINTING
⢠3 coat paint system throughout the home
⢠Skirting, architraves and doors â gloss
⢠1 x feature wall
WINDOWS, DOORS AND LOCKS
⢠Front door â choose from standard range
⢠Front entrance lock â Gainsborough Trilock
⢠Sliding doors and windows
⢠Internal door â plush panel doors
⢠Garage door â panel lift with 2 remote switches
⢠Vertical blinds to windows only
⢠Fly screens to all windows
INTERIOR INCLUSIONS
⢠Internal door furniture â Gainsborough lever handles
⢠Skirting â painted timber (68mm x 11mm)
⢠Architraves â painted timber (42mm x 11mm)
⢠Cornice â 90mm cove
⢠Plasterboard lined garage
⢠Wet areas walls â 6mm villaboard
⢠Ceiling heights â as per plan
⢠Ceiling/roof insulation â as required to achieve 6 star energy BERS rating
⢠450mm ceramic floor tiles to main floors
⢠Carpet to bedrooms and media rooms with 10mm underlay
DOORS
⢠Hume front door entry
⢠SPM stained face
⢠Gainsborough tri-lock deadlock to entry door
⢠Keyed alike locks to all windows and doors
⢠Privacy locks to toilets, bathrooms and bedroom
⢠Panel lift garage door with 2 remotes and fixed wall switch
⢠Flyscreens to all windows
⢠Security screens to sliding doors
KITCHEN
⢠Westinghouse stainless steel 900mm freestanding cooker
⢠Westinghouse stainless steel canopy range hood ducted to eave
⢠Westinghouse stainless steel dishwasher
⢠Builders range Ceasarstone benchtops 20mm
⢠Mizu Soothe kitchen tap â sink mixer
⢠Reece kitchen sink â double bowl stainless steel
⢠Tiles backsplash â up to top of kitchen overhead cupboards
⢠Cupboards and doors â laminate 2mm ABS edge
⢠Draws â see our detailed kitchen plans!
⢠Overhead cupboards â see our details kitchen plans!
BATHROOM FITTINGS
⢠BTW close coupled toilet with soft close seat
⢠Bath acrylic bath tub with tap
⢠Ceasarstone to ensuite and bathroom benchtops
⢠Shower rail
⢠Exhaust fan to all bathrooms
⢠Diverta Semi Recessed Basin built in plug, overflow feature
⢠Bathroom tapware and all accessories
⢠Rinnai continuous gas hot water unit
⢠We include extra noggins so you can safely hang your dryer
ROBES AND LINEN CUPBOARDS
⢠Built in robes â white melamine shelf with hanging rail
⢠Pantry and linen â 4 shelves
⢠Broom cupboard â top shelf
Contact our Sales Team to make an appointment today.
Visit us at our Ancora 280 Display home or our 2017 Award Winning Aston 168 Display home at .
OR
Check out our website for more details
https:///brisbane-north-home-builder/Residence For SaleHouseYOU MAY ALSO LIKE
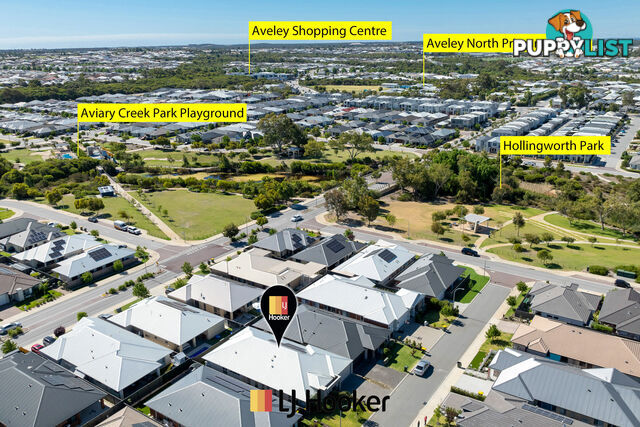 25
2545 Barton Street AVELEY WA 6069
End Date Sale
4 x 2 | Egerton EstateFor Sale
23 minutes ago
AVELEY
,
WA
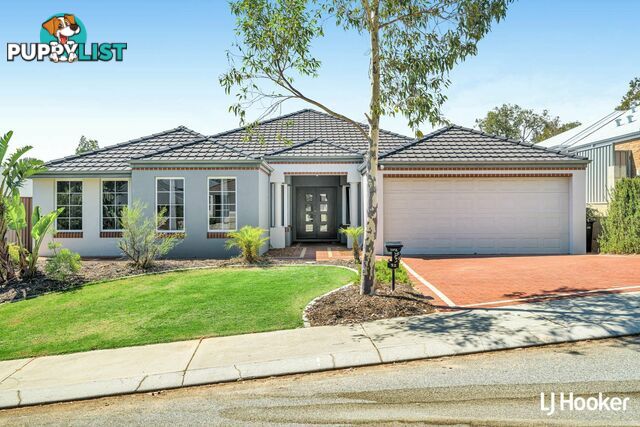 17
1712 Upwey Way WELLARD WA 6170
From $850,000
COMING SOON -- Pre-Launch - Buying OpportunityFor Sale
Yesterday
WELLARD
,
WA
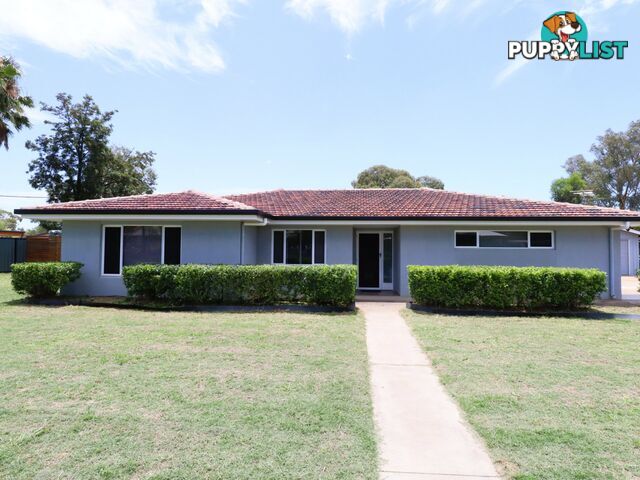 25
2516 - 18 Wright Street ROMA QLD 4455
Expressions of Interest
Expansive Family ResidenceFor Sale
Yesterday
ROMA
,
QLD
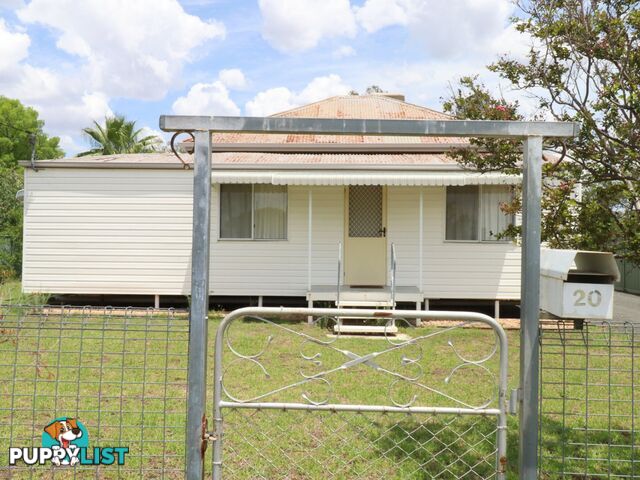 20
2020 Dublin Street MITCHELL QLD 4465
$225,000
Family Friendly HomeFor Sale
Yesterday
MITCHELL
,
QLD
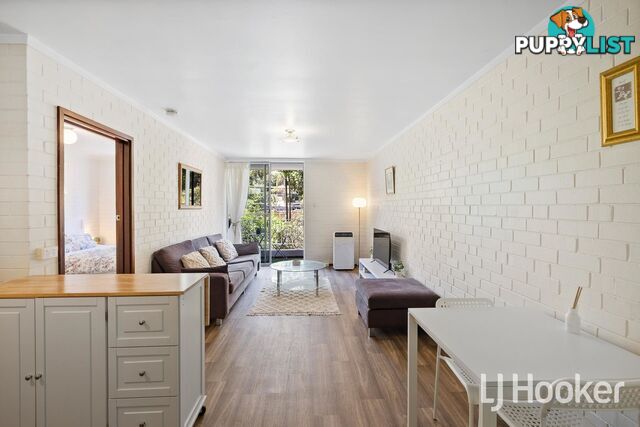 22
22111/69 King George Street VICTORIA PARK WA 6100
From $319 K ++
ZEN VIBES!For Sale
Yesterday
VICTORIA PARK
,
WA
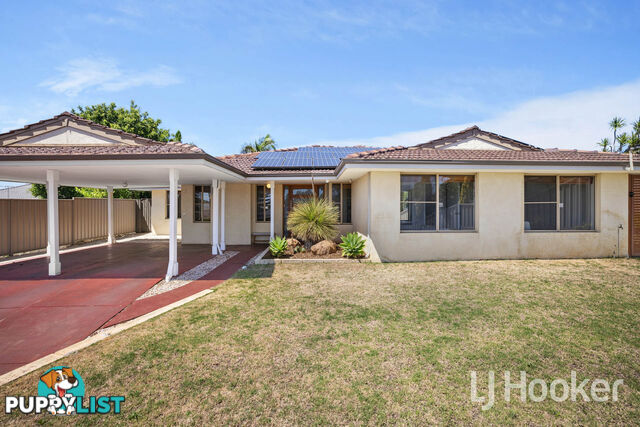 25
2510 Heritage Court WILLETTON WA 6155
NEWLY LISTED!
YOUR NEXT CHAPTER STARTS HERE!For Sale
Yesterday
WILLETTON
,
WA
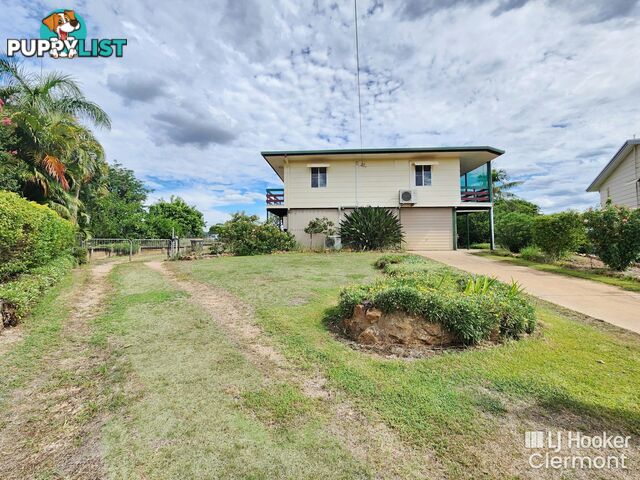 25
257 Kepler Court CLERMONT QLD 4721
$450,000 NEG
?? Your Dream Home Awaits in Clermont! ??For Sale
Yesterday
CLERMONT
,
QLD
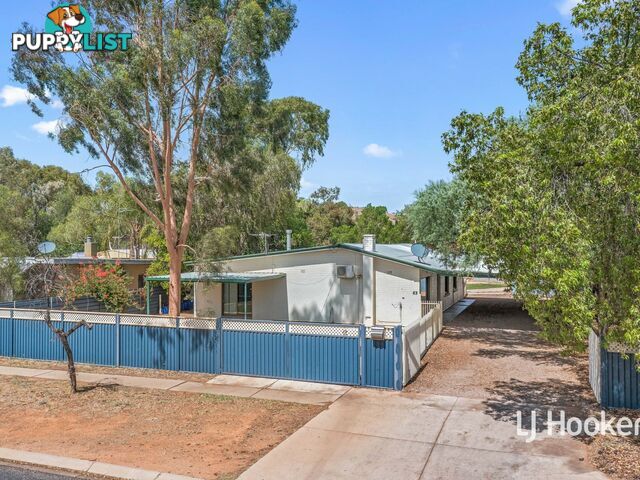 25
252 Priest Street BRAITLING NT 0870
$549,000
Priest Street Perfection for the FamilyFor Sale
Yesterday
BRAITLING
,
NT
