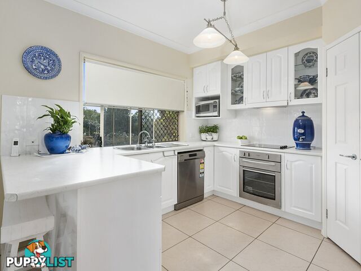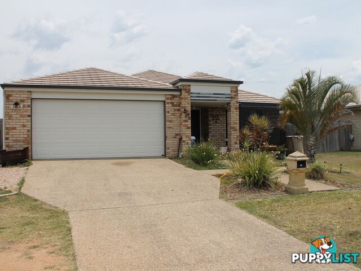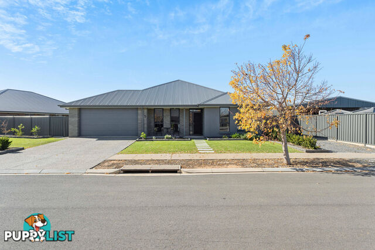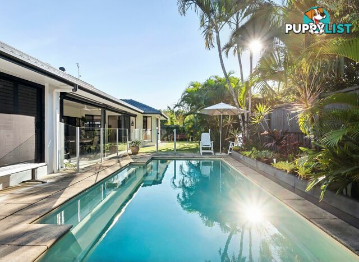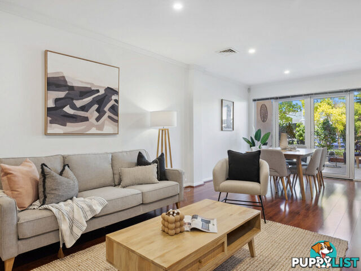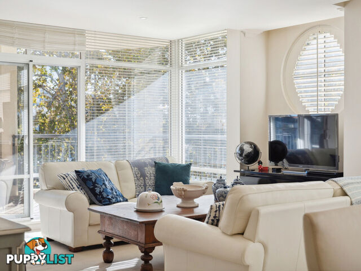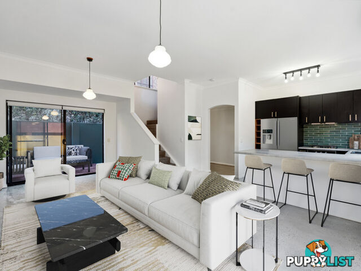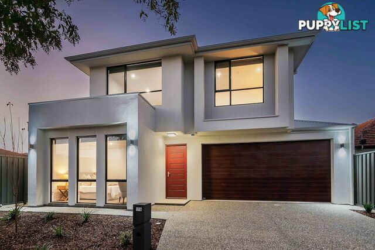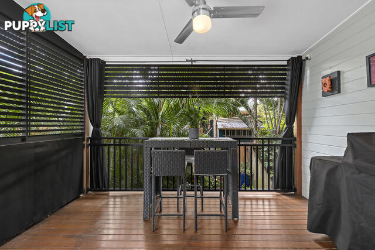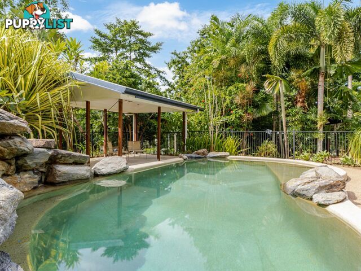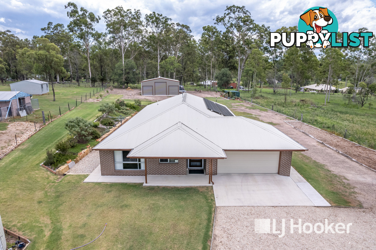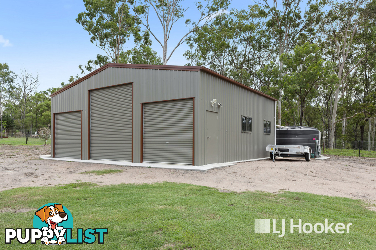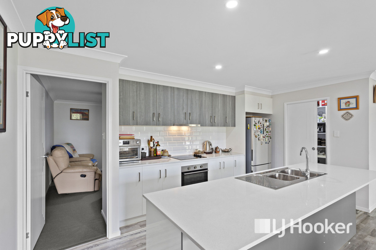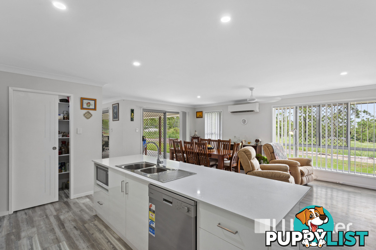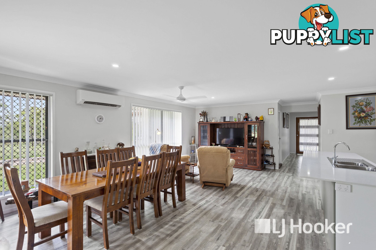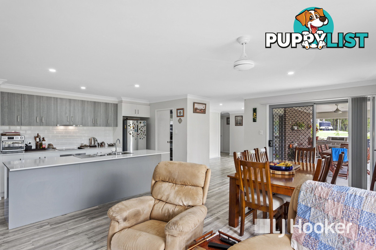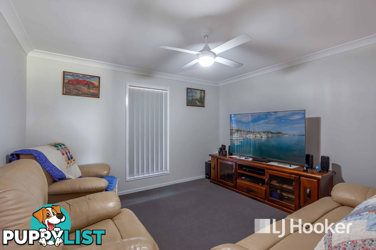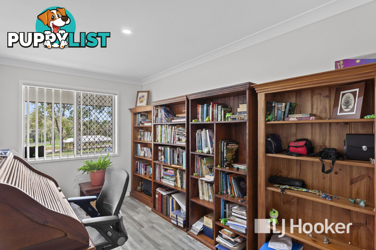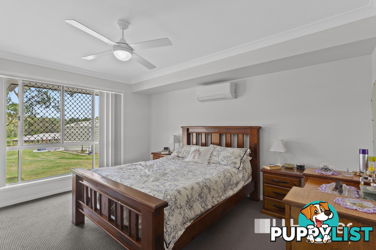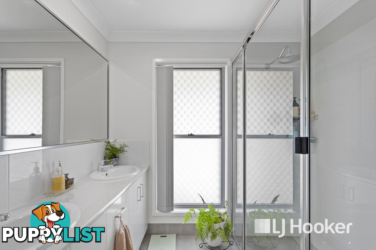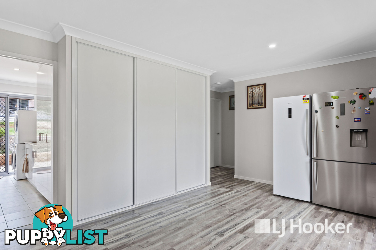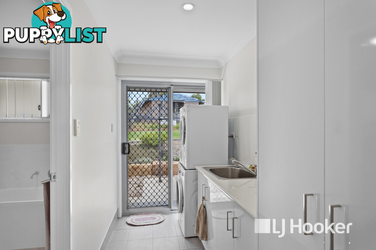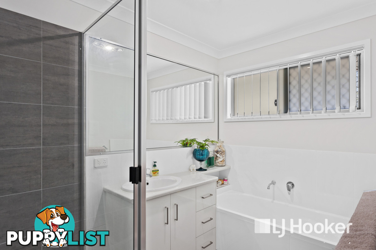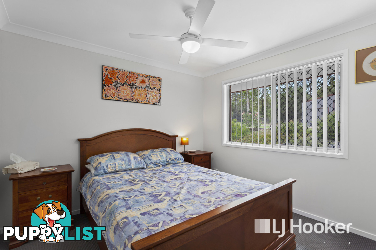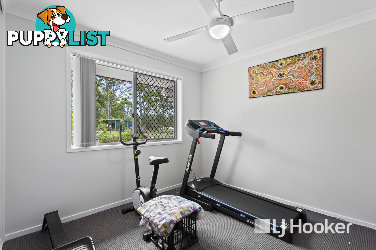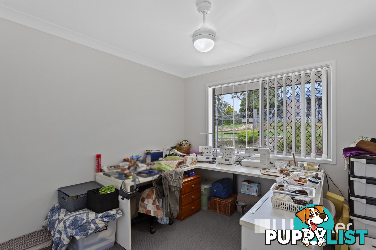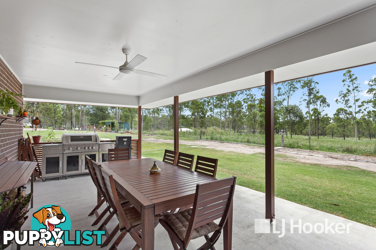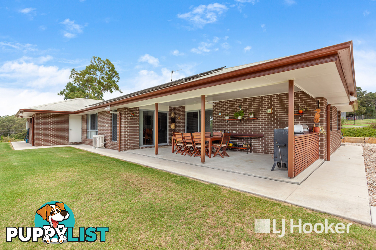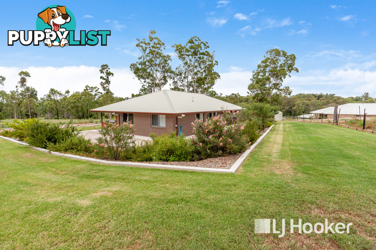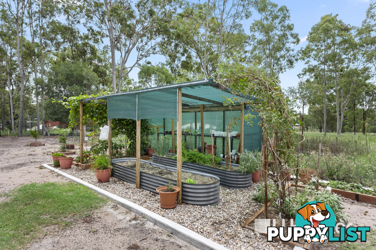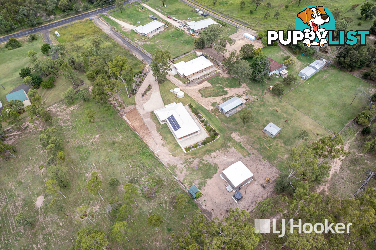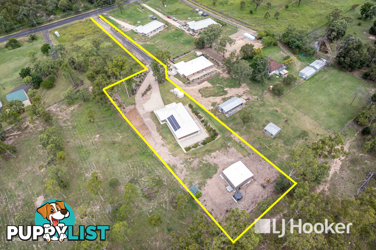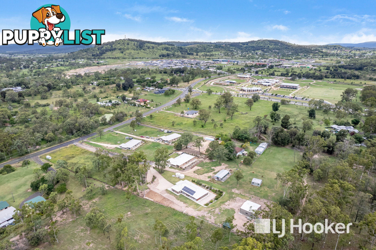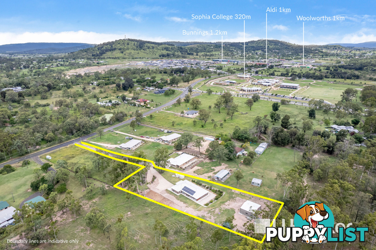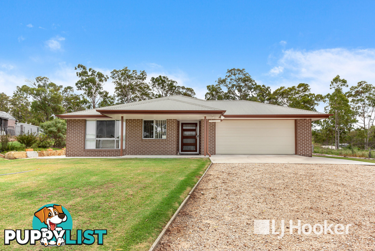47a Gehrke Road GLENORE GROVE QLD 4342
Offers Over $750,000
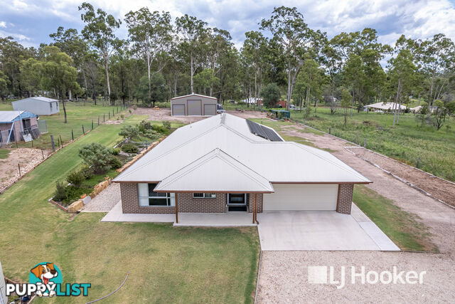
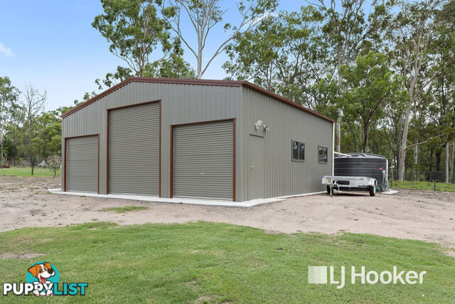
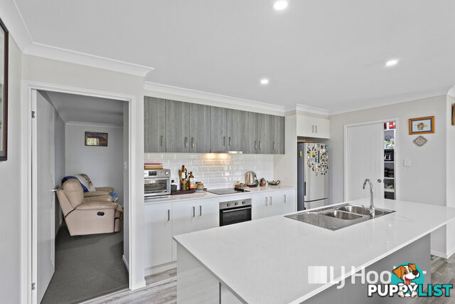
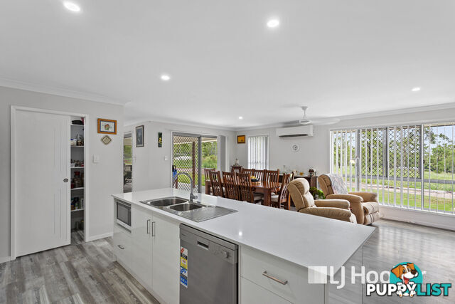
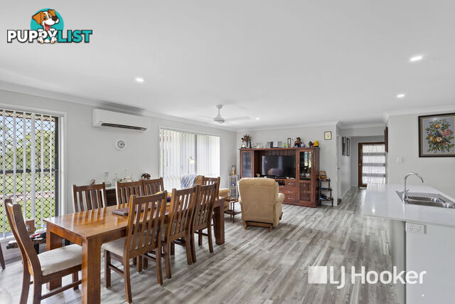
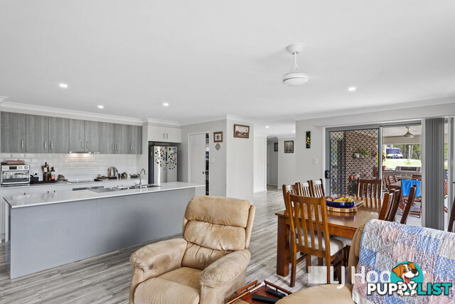
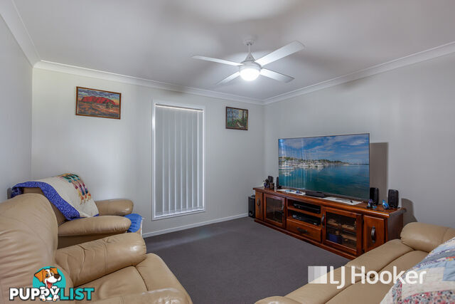
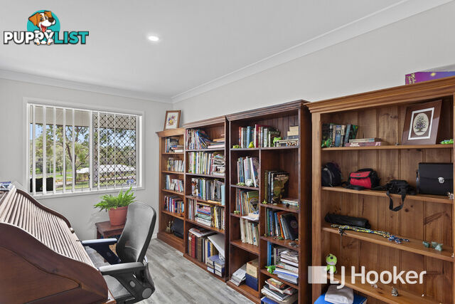
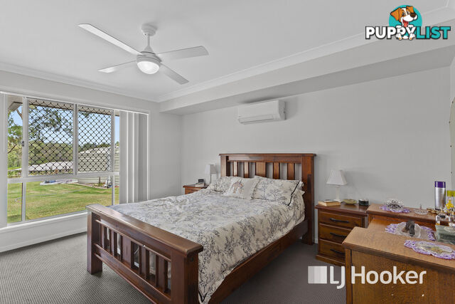
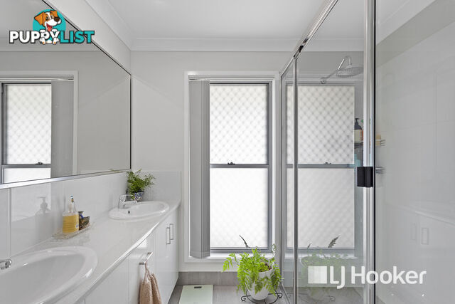
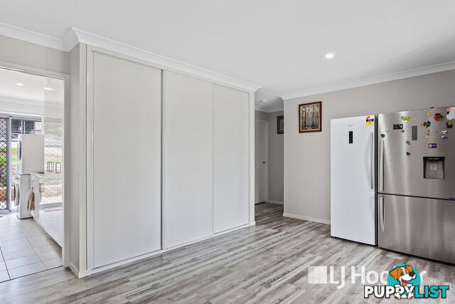
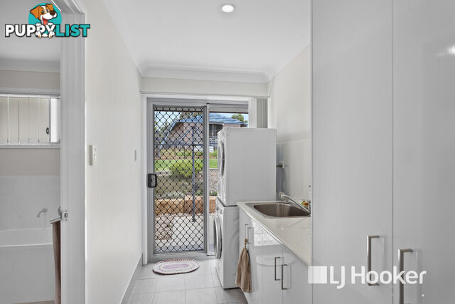
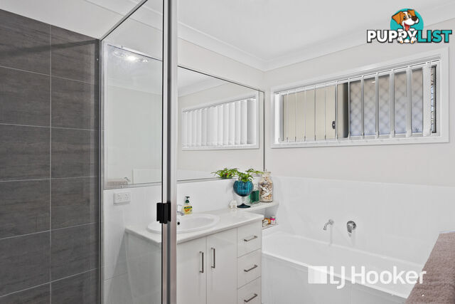
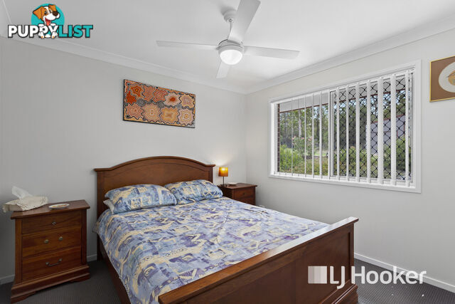
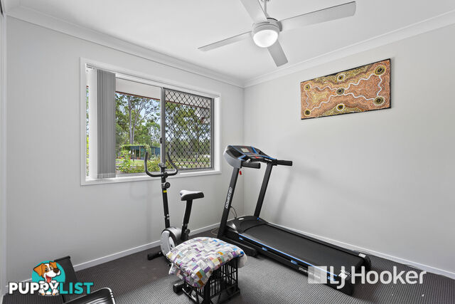
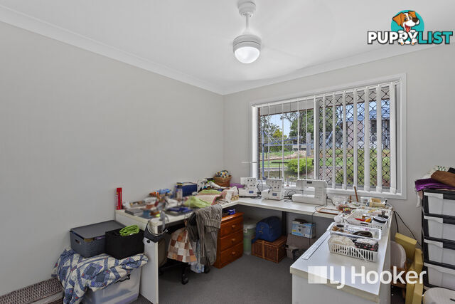
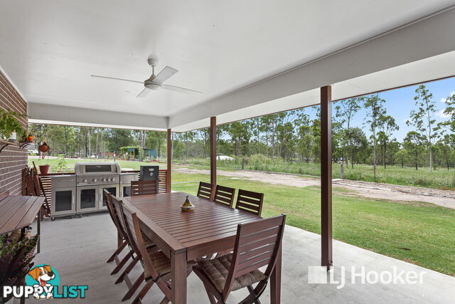
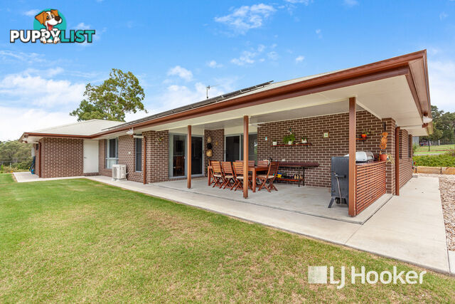
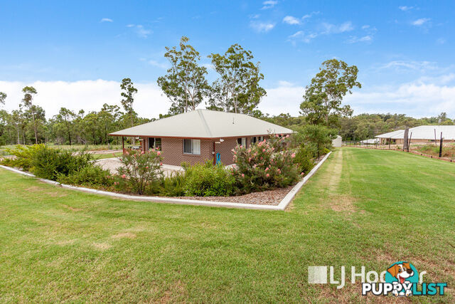
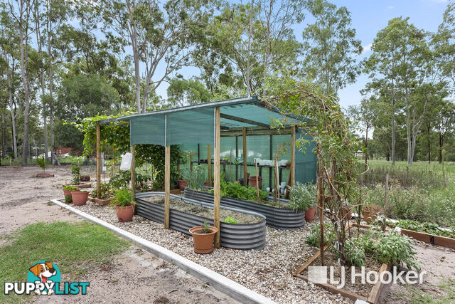
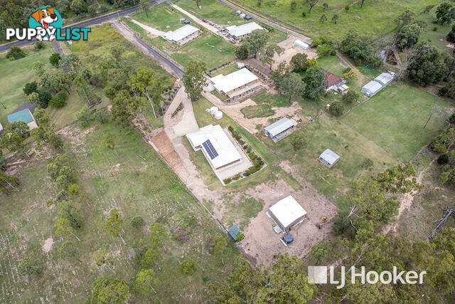
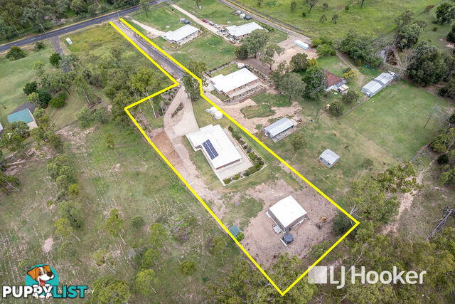
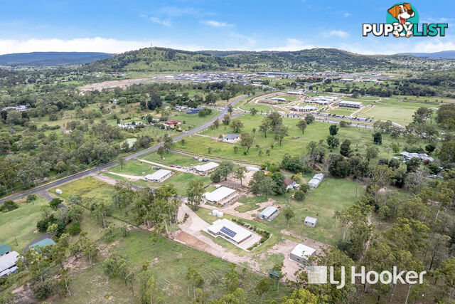
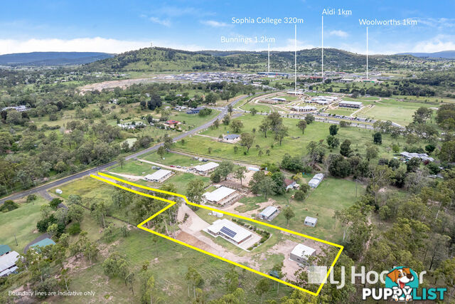
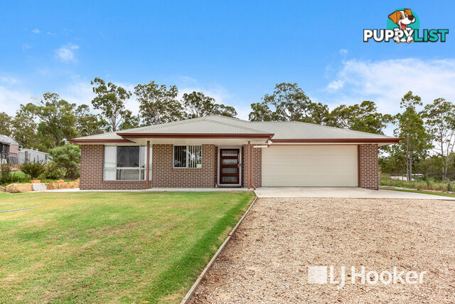

























SUMMARY
Better than Brand New- Practical and Stylish...on 4858 sqm
PROPERTY DETAILS
- Price
- Offers Over $750,000
- Listing Type
- Residential For Sale
- Property Type
- House
- Bedrooms
- 4
- Bathrooms
- 2
- Method of Sale
- For Sale
DESCRIPTION
With 4 bedrooms plus office and a media room, this home must be on your list to inspect.At the heart of this home, the kitchen is easily the hub of it all with its ultra-modern styling, sophisticated look, and Caesar stone benchtops. With this kitchen you will be right in the middle of the action, and it will take entertaining to a whole new level.
The inviting living areas include an open plan living dining and a media room. All four bedrooms are spacious and a separate study is perfect for a home office. The master bedroom is special and features double basins and a spacious walk in robe. The master bedroom is just the retreat that every parent needs.
Split system air-conditioning in the master and living area, fans and a huge amount of storage will address the needs of every family. This floor plan ticks every box for both investors and owner occupiers.
Now step outside to the entertainer's paradise with an undercover entertainment area. There is enough space for the kids and pets to run and play.
The 10m x 9m shed with 3 roller doors is just what you need so that you have plenty of storage and a place to dabble in the hobby of your choice.
Other features include: 3 rain water tanks (2 off the home and one off the shed) and trickle feed town supply.6kw solar, and the landscaping has been done.
The Warrego Highway is just down the road but far enough away so you don't hear any noise from it, Ipswich 25mins and Toowoomba 40 minutes. Bunnings, Woolworths and Aldi are a stone's throw away.
Call Janette to inspect on Reveal Phone.
INFORMATION
- New or Established
- Established
- Garage spaces
- 5
- Land size
- 4858 sq m
MORE INFORMATION
MORE FROM THIS SELLER See all ads from seller
Listing Agent
Janette Lewis


