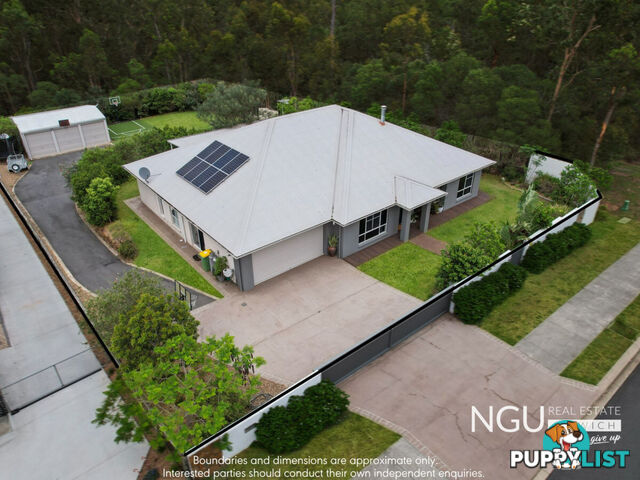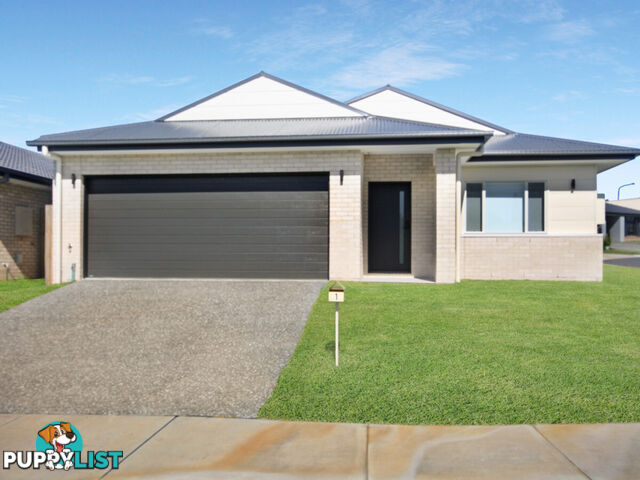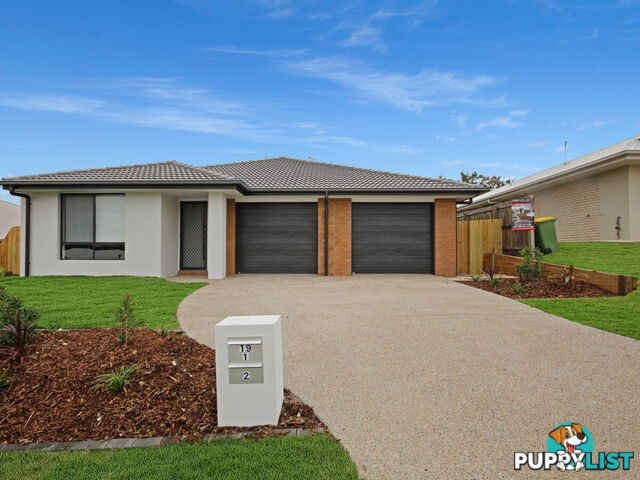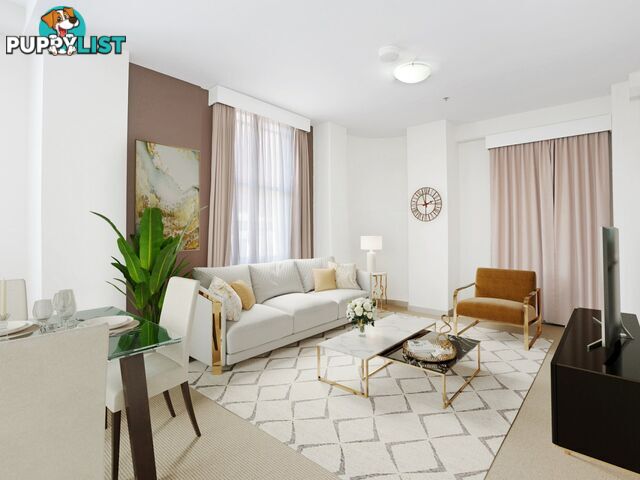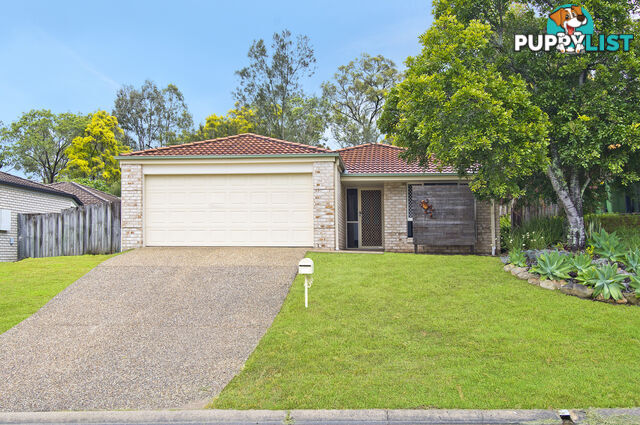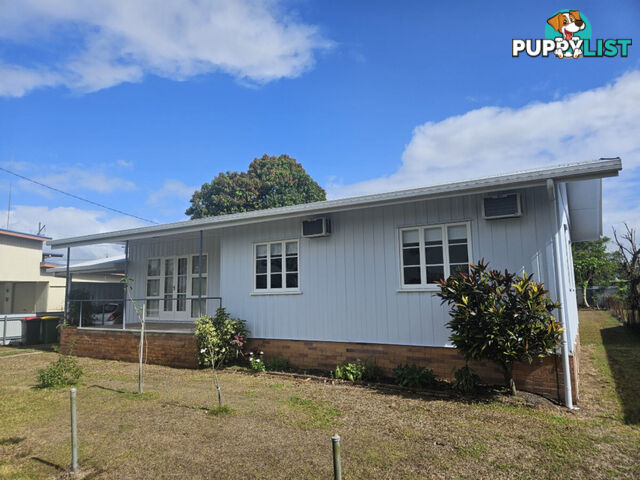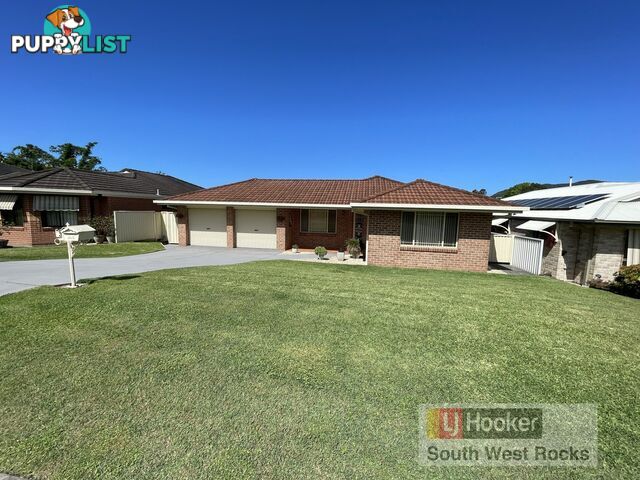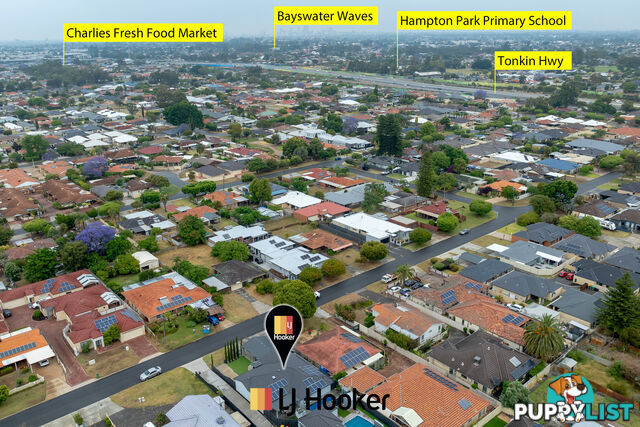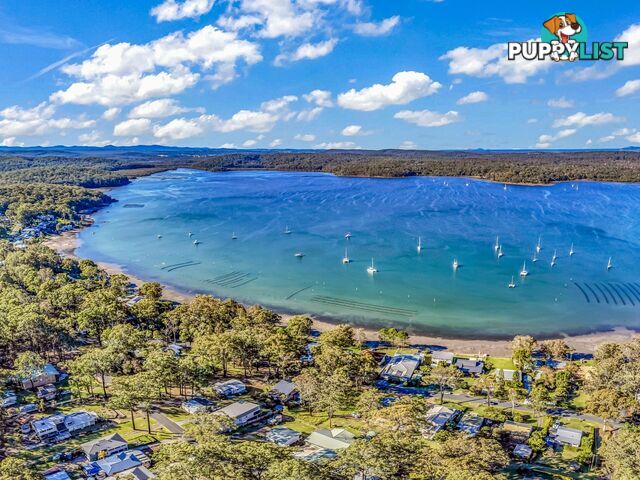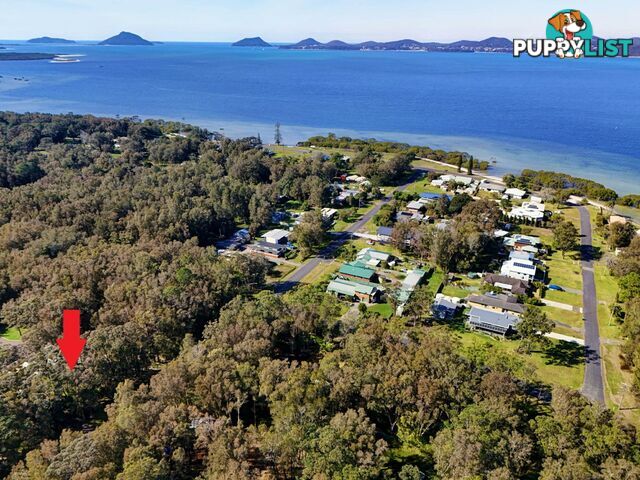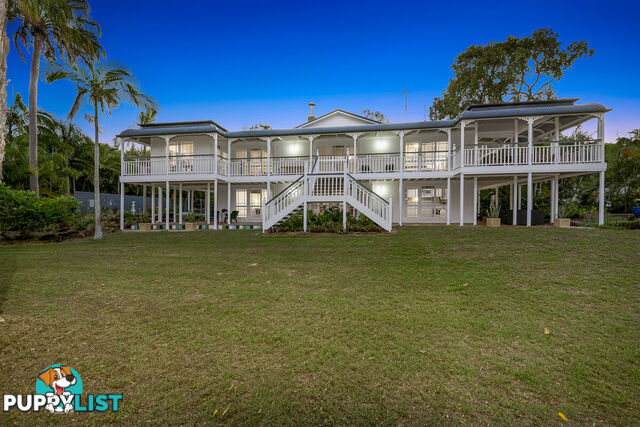77 Willowtree Drive Flinders View QLD 4305
$599,000 NEG

























































SUMMARY
âEVERESTâ HUMONGOUS 36 SQUARE FAMILY HOME FULLY LOADED WITH EXTRAS!
PROPERTY DETAILS
- Price
- $599,000 NEG
- Listing Type
- Residential For Sale
- Property Type
- House
- Bedrooms
- 5
- Bathrooms
- 3
- Method of Sale
- For Sale
DESCRIPTION
Key Features: A humongous and elevated 36 Squares of luxury living, Five (5) king size bedrooms plus a study, three (3) bathrooms, the master bedroom on the upper level is huge with oversized WIR & ensuite with spa, fifth bedroom on the lower level with a third bathroom (perfect for older parents or adult children), three (3) huge living areas, A large modern chefâs style kitchen overlooking a massive covered pergola and outdoor kitchen, Stunning in-ground pool, parking for two cars all on a fully fenced and highly elevated but totally usable 991m2 block.You are not dreaming. This is your chance to live in your dream home situated at the very top of Flinders View--- If nothing else has been good enough, big enough and with the most spectacular views and breezes then you must inspect âEverestâ before it is gone!
In real estate there are houses and then there are homes. This is no ordinary house, it is an absolutely huge home that is big enough for two families and now it can be yours!
This is one of the biggest and most feature packed family home that I have ever presented to the Ipswich real estate market and I know it is sure to outclass anything else you have previously seen!
Built in 2000, this home has every modern convenience you could ask for and a whole lot of extras that you would not normally expect.
Upon entering the home you will immediately feel the grandeur of this home with an open plan tiled entry leading you to the large tiled formal lounge room and the incredibly high vaulted ceilings that are open right up to the second storey of the home. You will also find a family/games room and an enclosed and air conditioned media room both of which have brand new carpets.
The same entry and hallway gives you access to the huge dining, family, rumpus and massive kitchen but also to the fifth bedroom on the lower level of this spectacular family home. This fifth bedroom is perfect for anyone with elderly parents or adult children who either donât want to deal with the grand internal staircase to the upper level or who want to be able to come and go without disturbing the rest of the household. There is a handy third bathroom on the lower level of the home that services the fifth bedroom and can be utilized by family or guests whilst downstairs.
There is loads of room for you and your family to spread out and enjoy their own personal space in either of the three massive living areas or the family sized kitchen on the lower level. The kitchen of this home is very well appointed and boasts a 5 burner gas cooktop, electric oven, dishwasher, as well as a generous amount of bench tops, truck loads of cupboard and drawer space, double fridge space and every modern convenience you would expect.
This huge kitchen is located between the massive indoor living spaces and also overlooks the family friendly 5.8 metre long by 4.2 metre covered enclosed and tiled pergola that is the perfect and totally private place for your family to BBQ or entertain outdoors as it already has stainless steel benchtops and loads of cupboard space with the dream built-in outdoor kitchen.
The pergola opens out to the beautiful yard and gardens and out to stunning in-ground salt water swimming pool. The kids and the kids at heart are going to have so much fun splashing into the pool this summer!
There is so much room on this 991m2 fully fenced block for kids and family pets to run and play as well as a garden shed.
Thatâs everything on the lower level â now letâs talk about whatâs upstairs in this massive family home. Upon ascending the impressive staircase you will find the study area. Your family will love the well-appointed main bathroom, complete with a full length bath, a free standing shower and separate vanity and powder room.
The air conditioned master suite is absolutely stunning and huge, with its concealed walk in robe and giant and stylish ensuite. This oversized ensuite features a double vanity, a separate shower and a luxurious spa bath and separate enclosed toilet.
You will find three more built-in bedrooms on this level, all with built-in robes, fans and full security.
Extras to this home include but are by no means limited to a large and separate laundry and a separate walk-in linen, a double remote controlled garage with internal access, oversized garden shed, full security, solar panels to keep your power bills down and it even boasts new carpets throughout.
If nothing else has been good enough or big enough then you must inspect this breathtaking family home before it is gone!
The home is located on elevated and fully fenced 991m2 block in prestigious Flinders View. This means you are surrounded by other quality homes and is within easy walking distance of bus transport and the Winston Glades Shopping Centre. It is just a short drive to the Amberley District (Yamanto) Primary School, Yamanto Shopping Centre and Cunningham Highway for Defence personnel at RAAF Base, Amberley or Brisbane commuters or those wanting to catch the electric rail at Dinmore.
If you are tired of looking at poorly presented and over-priced family homes that are located in undesirable locations then you must inspect this picture perfect family home that is located in one of Ipswichâs most sought after suburbs and that has been priced realistically to sell quickly. I promise you that if you miss this one you will kick yourself!
Most importantly, the owners have priced this huge and luxurious family home realistically to sell quickly at only $599,000.
Listing agent: Steve Athanates
Don't be disappointed, call me now - I'm waiting for your call.
NGU Real Estate Ipswich - with Show Address â Weâve got Ipswich covered!
Results Speak Louder Than Words
(Every precaution has been taken to establish accuracy of the above information but does not constitute any representation by the vendor or the agent.)
INFORMATION
- New or Established
- Established
- Garage spaces
- 2
- Land size
- 991 sq m

