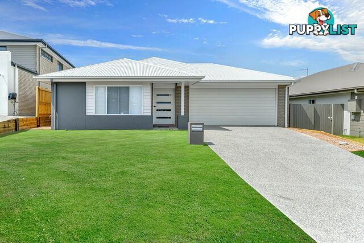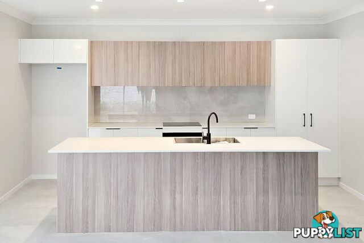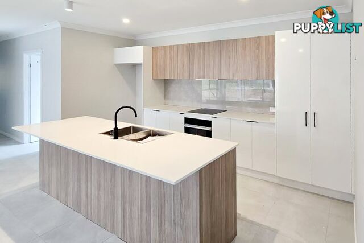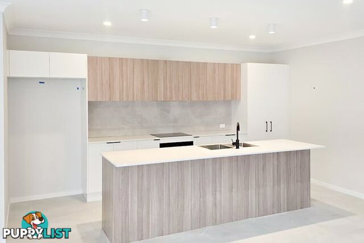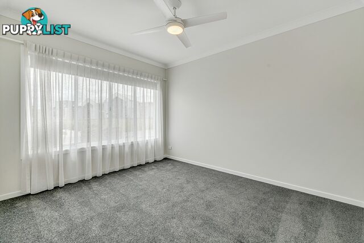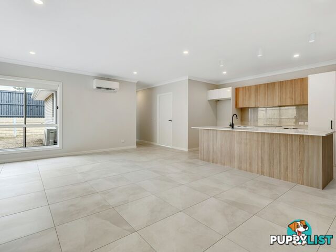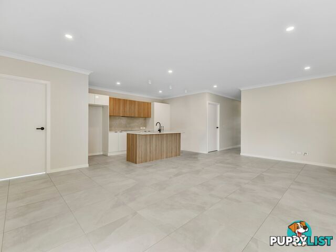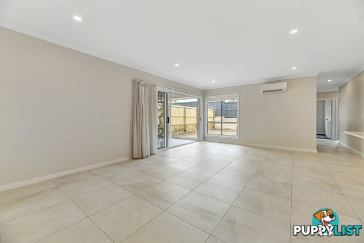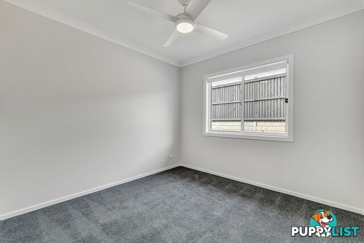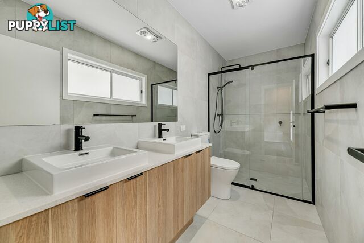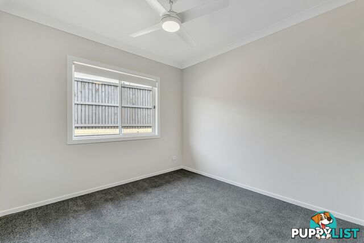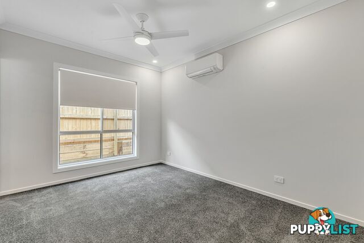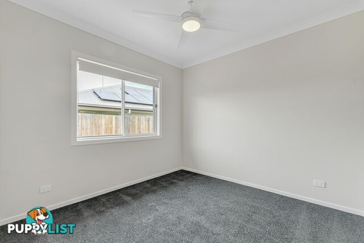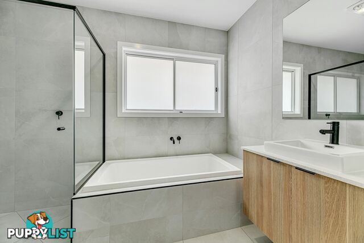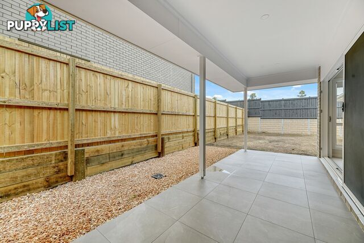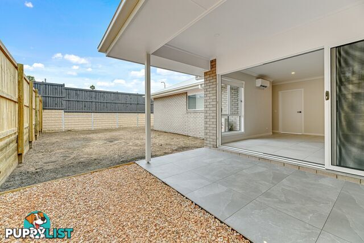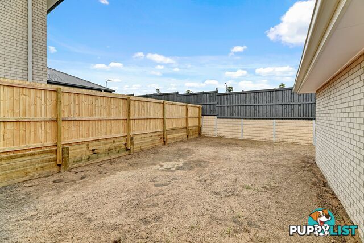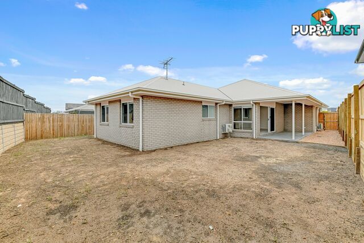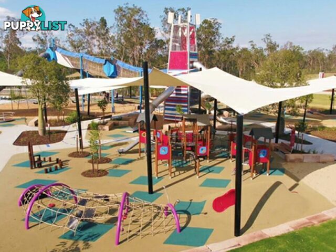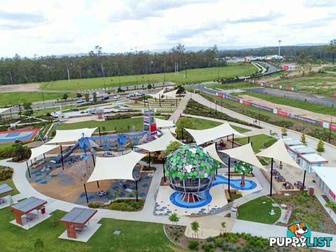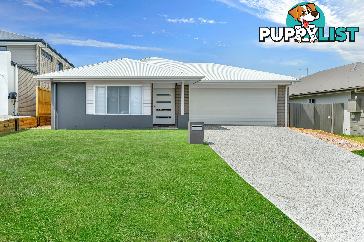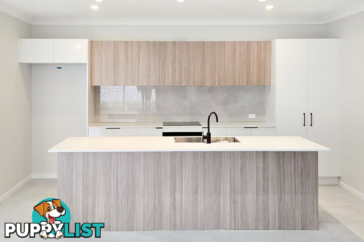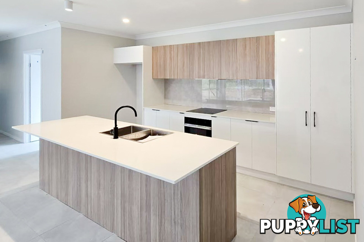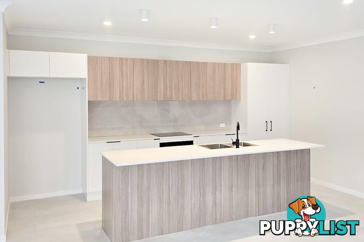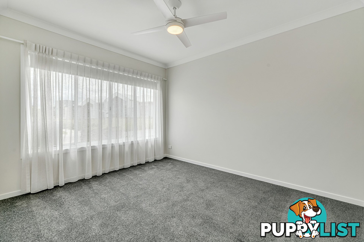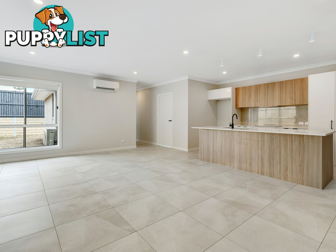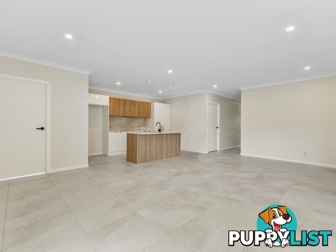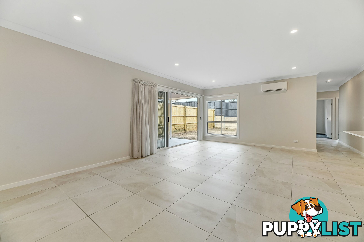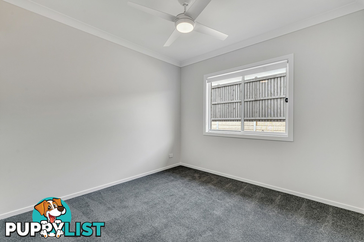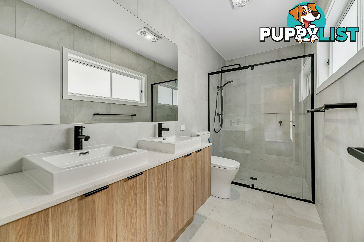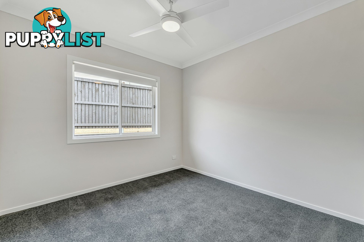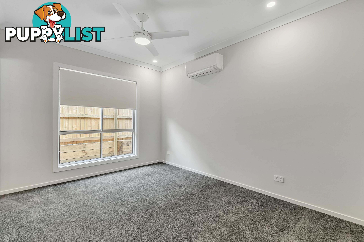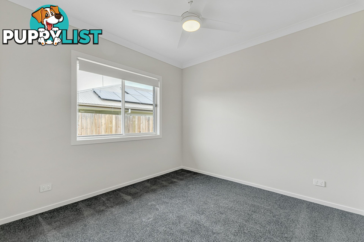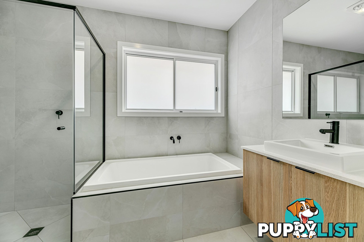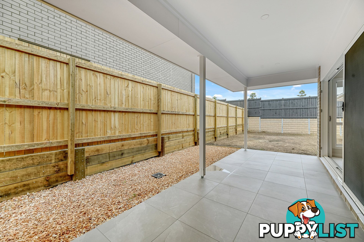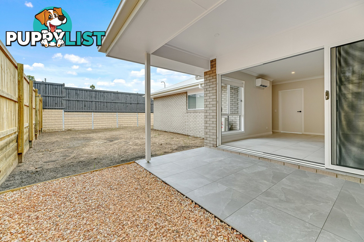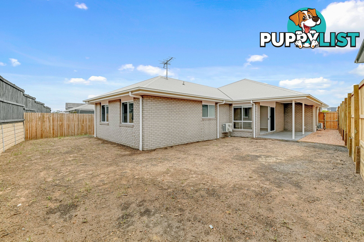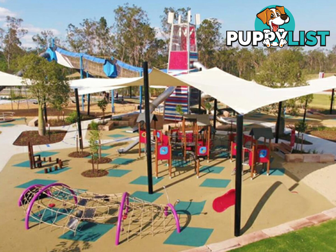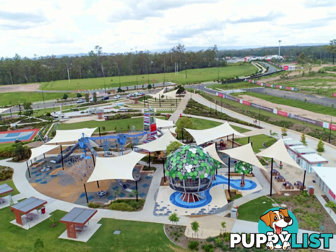SUMMARY
Large Lowset Home In Massive 600sqm - A Brand New Start in Flagstone
DESCRIPTION
Start fresh in style with this brand-new, beautifully finished home in one of Flagstone's fastest-growing family communities. With high ceilings, wide frontage and a smart modern design, this is a home that gives you space to breathe - and the quality to match.
Top Features at a Glance:
1. Wide 3.5m side access with high ceilings, 20m wide street frontage
2. Stunning kitchen with walk-through 4.8m c 0.9m island bench & sleek finishes
3. Full height 600x600 tiles to the bathroom and ensuite
4. Garage with rear roller door access to fit a third car, trailer or boat
5. Great storage throughout, including 4.9m storage robes in garage
6. 6.6kW solar panel system for eco-friendly, energy-efficient living
Down the hallway from the 1.22m wide front stained timber door and into the heart of the home, the expansive open-plan living area is anchored by the designer kitchen - a true centerpiece featuring a 2800mm-long island, timber-look cabinetry, pendant lighting and sleek tapware. The walk-through layout offers plenty of prep and serving space, ideal for busy families and entertainers alike, with direct access to the dining, living and alfresco zones.
The tiled living area opens effortlessly via stacker doors to a covered 6.6m x 2.56m patio - perfect for BBQs, quiet mornings or weekend get-togethers. With a level yard ready for landscaping or play, this outdoor space is a waiting for your personal touch. Whether it's lush lawn, garden beds, or even a future plunge pool - you've got options here.
All four bedrooms are generous in size, carpeted for comfort, and feature ceiling fans and built-in robes. The master suite is privately set with its own split system A/C, walk-in robe and luxe ensuite - showcasing dual vanities, stylish fittings, and a full-width frameless shower. The main bathroom mirrors this style, with a separate bath and shower for family functionality.
Practical extras include a media room (perfect for movie nights or working from home), secure remote double garage with drive-through access, and multiple split system air conditioners for year-round comfort. And with a full 6.6kW solar system already installed, your energy bills are already one step ahead.
Set in a quiet, family-friendly street in Flagstone's popular estate, this location puts everything within easy reach - from the multi-million-dollar Adventure Park and water park to local shops, swim school, medical services, cafes, childcare and schools. With a growing community and future infrastructure on the way, it's the ideal place to invest in lifestyle and long-term value.
Fresh, stylish and ready to impress - this is the one you've been waiting for. Contact Jackson or Debbie Chow today to arrange your inspection.
All information contained herein is gathered from sources we consider to be reliable. However, we cannot guarantee or give any warranty about the information provided and interested parties must solely rely on their own enquiries.
Sunnyvale Pty Ltd with Sunnybank Districts P/L T/A LJ Hooker Property Partners
ABN 39 633 082 112 / 21 107 068 020Australia,
16 Cosmos Place,
FLAGSTONE,
QLD,
4280
16 Cosmos Place FLAGSTONE QLD 4280Start fresh in style with this brand-new, beautifully finished home in one of Flagstone's fastest-growing family communities. With high ceilings, wide frontage and a smart modern design, this is a home that gives you space to breathe - and the quality to match.
Top Features at a Glance:
1. Wide 3.5m side access with high ceilings, 20m wide street frontage
2. Stunning kitchen with walk-through 4.8m c 0.9m island bench & sleek finishes
3. Full height 600x600 tiles to the bathroom and ensuite
4. Garage with rear roller door access to fit a third car, trailer or boat
5. Great storage throughout, including 4.9m storage robes in garage
6. 6.6kW solar panel system for eco-friendly, energy-efficient living
Down the hallway from the 1.22m wide front stained timber door and into the heart of the home, the expansive open-plan living area is anchored by the designer kitchen - a true centerpiece featuring a 2800mm-long island, timber-look cabinetry, pendant lighting and sleek tapware. The walk-through layout offers plenty of prep and serving space, ideal for busy families and entertainers alike, with direct access to the dining, living and alfresco zones.
The tiled living area opens effortlessly via stacker doors to a covered 6.6m x 2.56m patio - perfect for BBQs, quiet mornings or weekend get-togethers. With a level yard ready for landscaping or play, this outdoor space is a waiting for your personal touch. Whether it's lush lawn, garden beds, or even a future plunge pool - you've got options here.
All four bedrooms are generous in size, carpeted for comfort, and feature ceiling fans and built-in robes. The master suite is privately set with its own split system A/C, walk-in robe and luxe ensuite - showcasing dual vanities, stylish fittings, and a full-width frameless shower. The main bathroom mirrors this style, with a separate bath and shower for family functionality.
Practical extras include a media room (perfect for movie nights or working from home), secure remote double garage with drive-through access, and multiple split system air conditioners for year-round comfort. And with a full 6.6kW solar system already installed, your energy bills are already one step ahead.
Set in a quiet, family-friendly street in Flagstone's popular estate, this location puts everything within easy reach - from the multi-million-dollar Adventure Park and water park to local shops, swim school, medical services, cafes, childcare and schools. With a growing community and future infrastructure on the way, it's the ideal place to invest in lifestyle and long-term value.
Fresh, stylish and ready to impress - this is the one you've been waiting for. Contact Jackson or Debbie Chow today to arrange your inspection.
All information contained herein is gathered from sources we consider to be reliable. However, we cannot guarantee or give any warranty about the information provided and interested parties must solely rely on their own enquiries.
Sunnyvale Pty Ltd with Sunnybank Districts P/L T/A LJ Hooker Property Partners
ABN 39 633 082 112 / 21 107 068 020Residence For SaleHouse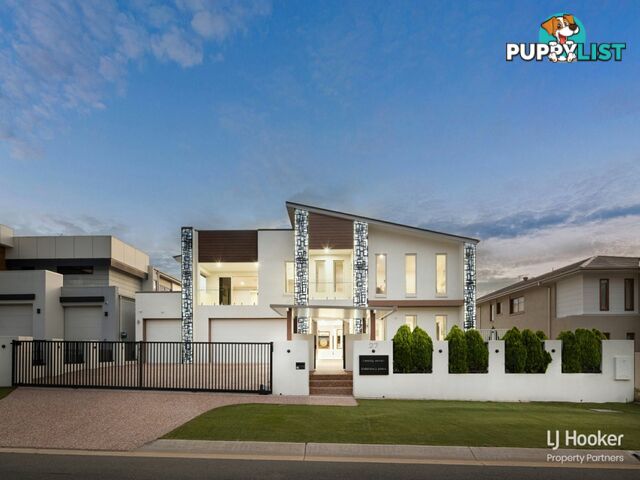 25
2527 Elderbury Place STRETTON QLD 4116
For Sale
Stylish Mansion in Charming Stretton Cul-de-SacFor Sale
More than 1 month ago
STRETTON
,
QLD
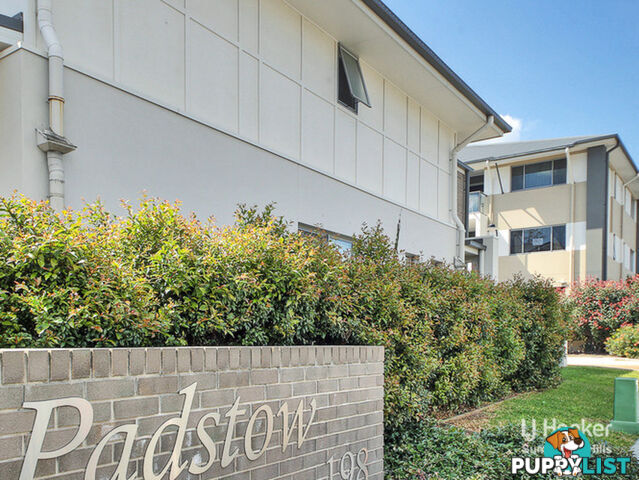 13
131108/198 Padstow Road EIGHT MILE PLAINS QLD 4113
$490
EXECUTIVE APARTMENT IN EIGHT MILE PLAINS!$490
(per week)
More than 1 month ago
EIGHT MILE PLAINS
,
QLD
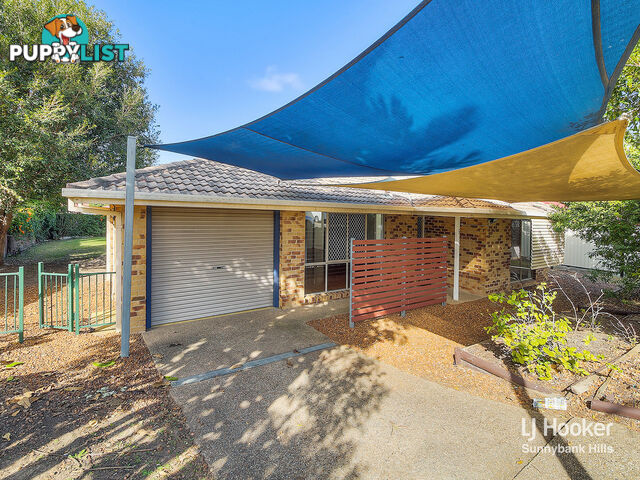 13
135 Maroo Street EIGHT MILE PLAINS QLD 4113
$475
ONLY MINUTES FROM WESTFIELD GARDEN CITY, MACGREGOR STATE HIG$475
(per week)
More than 1 month ago
EIGHT MILE PLAINS
,
QLD
YOU MAY ALSO LIKE
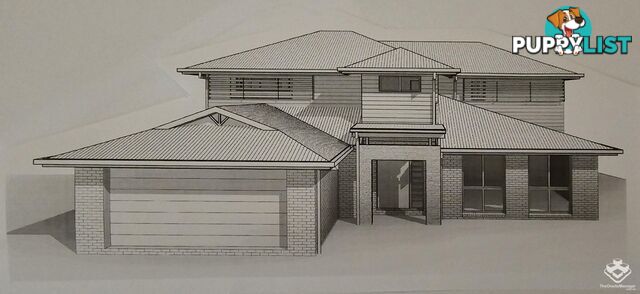 9
9Eight Mile Plains QLD 4113
Offers over $1,200,000
Submit your best offer by 6th June 2025Contact Agent
6 hours ago
Eight Mile Plains
,
QLD
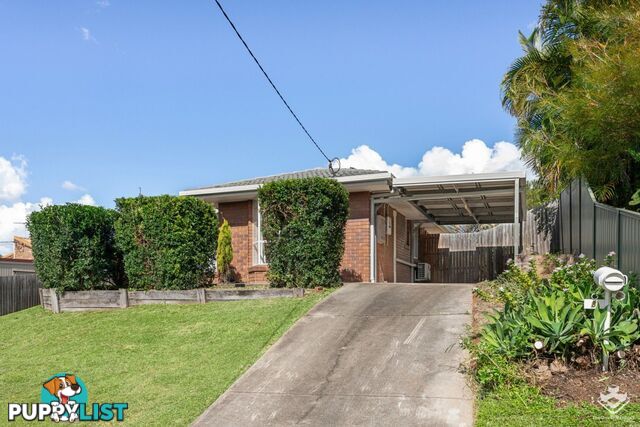 18
188 Chetwynd Street Redbank Plains QLD 4301
JUST LISTED !
Modern Comfort & Convenience â Move-In Ready Gem in Redbank Plains!Contact Agent
Yesterday
Redbank Plains
,
QLD
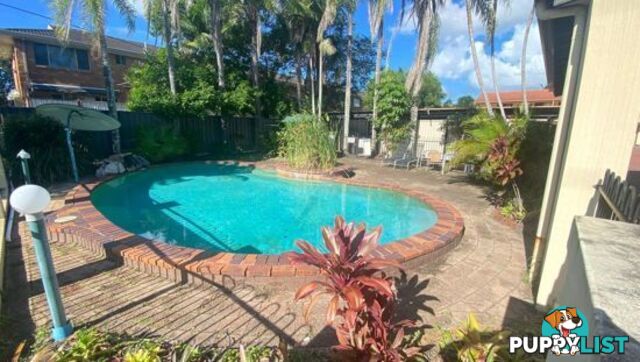 11
1117/108 Kennedy Drive TWEED HEADS WEST NSW 2485
EOI $295,000-$325,000
Investment Opportunity - Strong Returns & High DemandFor Sale
Yesterday
TWEED HEADS WEST
,
NSW
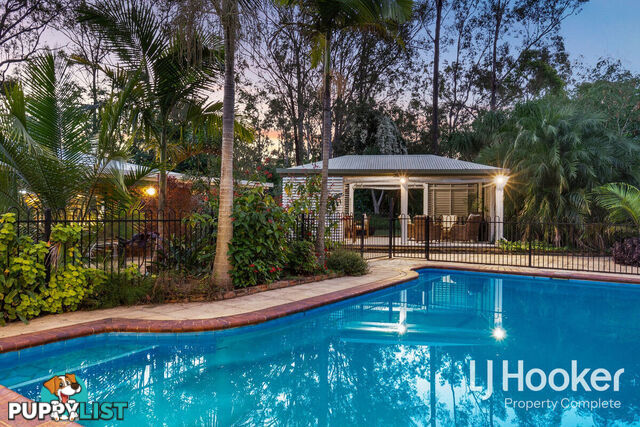 25
2530-54 Tamborine Street JIMBOOMBA QLD 4280
Expressions of Interest
22.63 Acres in the Heart of Jimboomba!For Sale
Yesterday
JIMBOOMBA
,
QLD
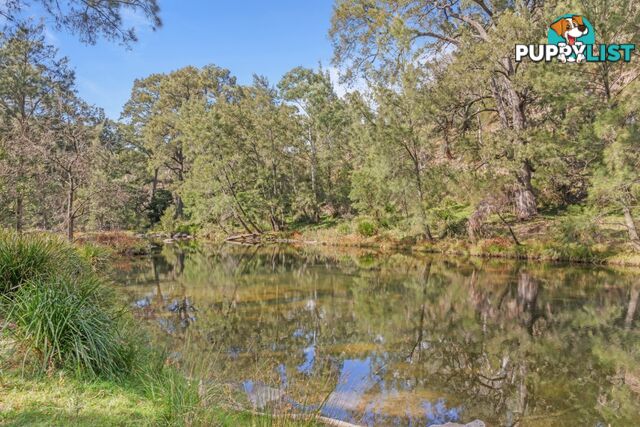 25
25440 McKanes Falls Road SOUTH BOWENFELS NSW 2790
AUCTION
"Riverview" A Private Oasis With Coxs River FrontageAuction
Yesterday
SOUTH BOWENFELS
,
NSW
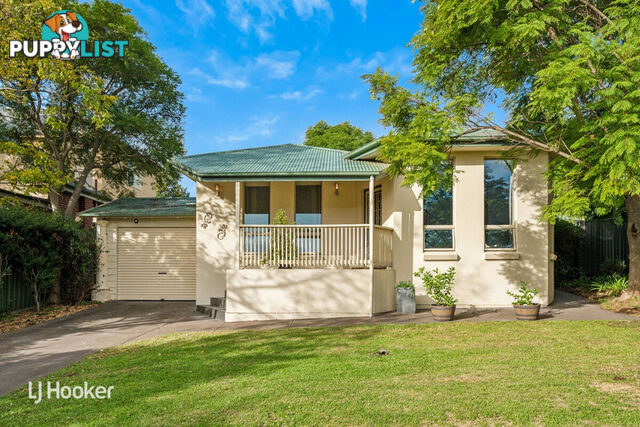 25
254 Elinor Terrace GLEN OSMOND SA 5064
AUCTION: ($1.65M) Wednesday 28/05/25 at
Endless Possibilities on a Rare Glen Osmond OfferingAuction
Yesterday
GLEN OSMOND
,
SA
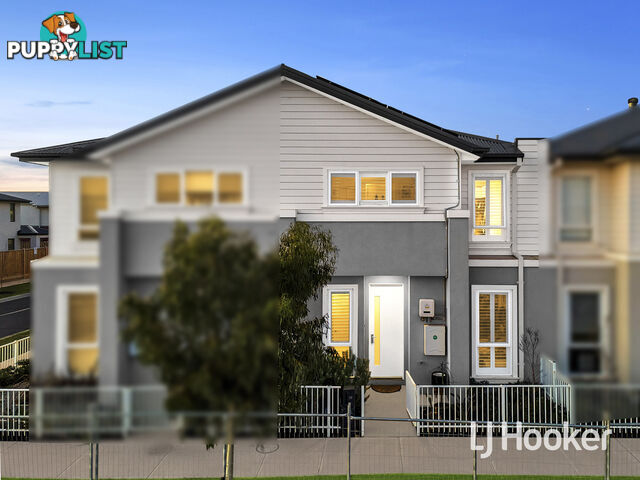 20
2018 Cadenza Walk TARNEIT VIC 3029
$595,000 - $650,000
Park-facing Retreat Showcasing Comfort, Style, and SpaceFor Sale
Yesterday
TARNEIT
,
VIC
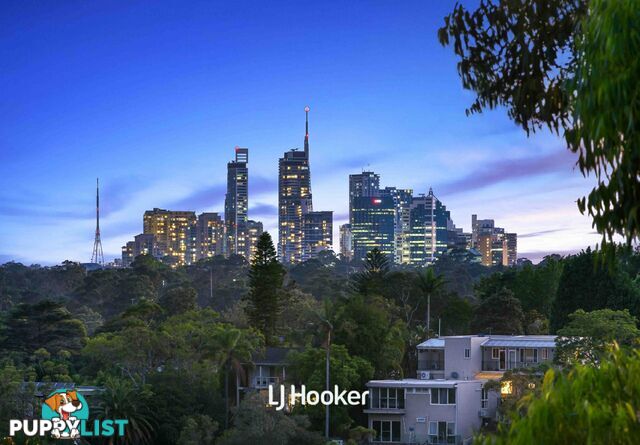 11
1131 Cunliffe Road KILLARA NSW 2071
Contact Agent
CUSTOM BUILT MASTERPIECE CAPTURES STUNNING VIEWS ACROSS THREE LEVELSAuction
Yesterday
KILLARA
,
NSW
