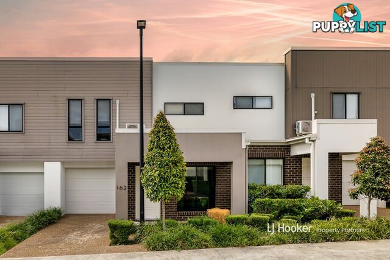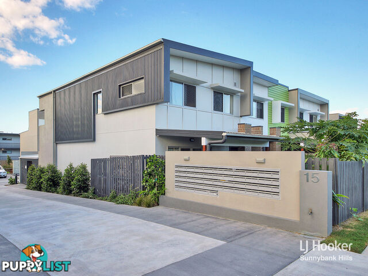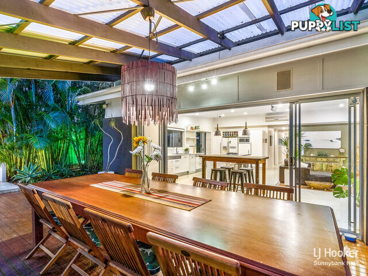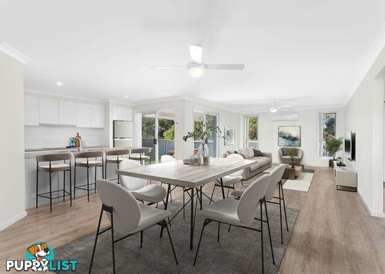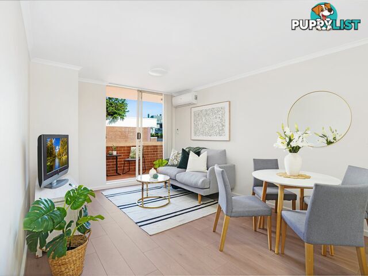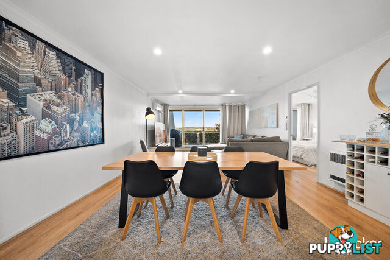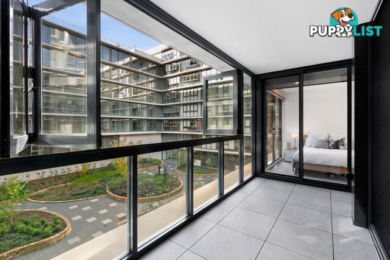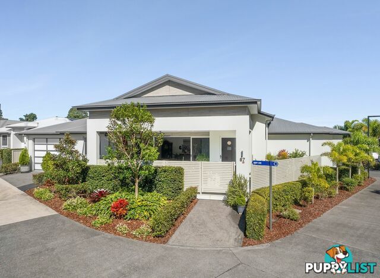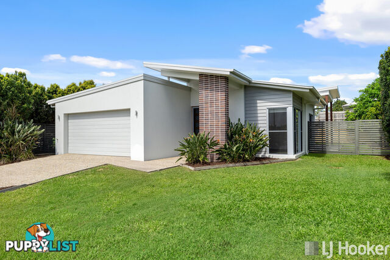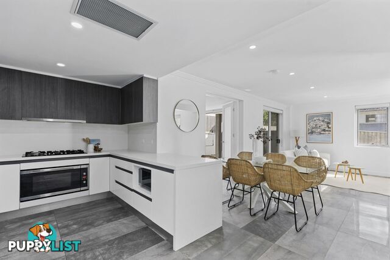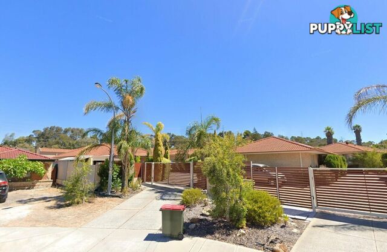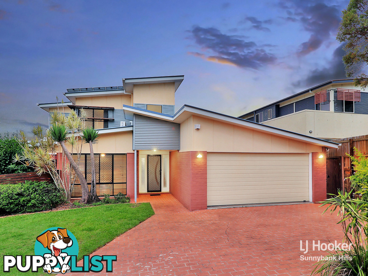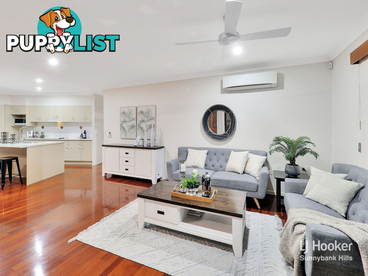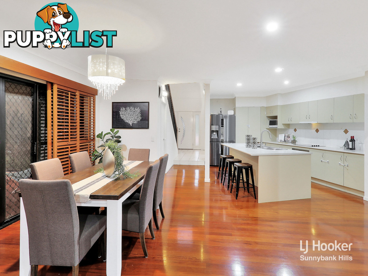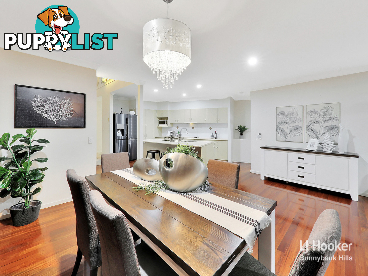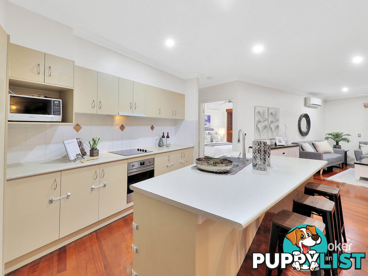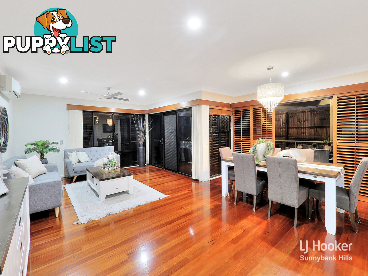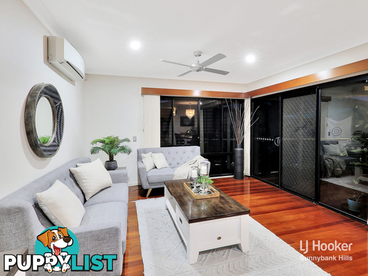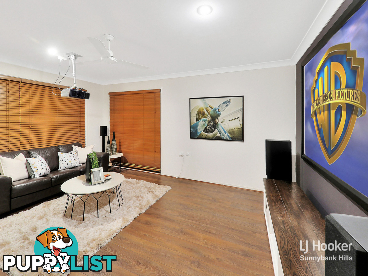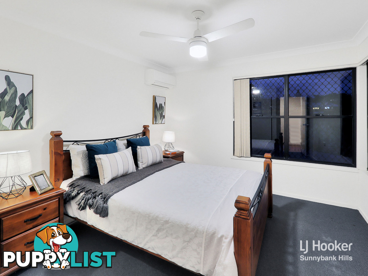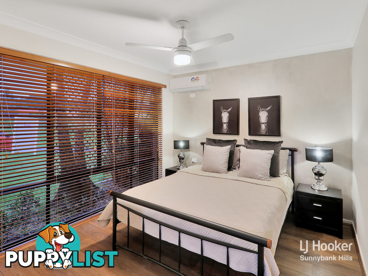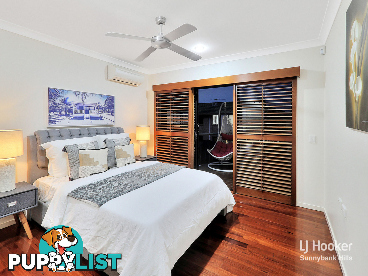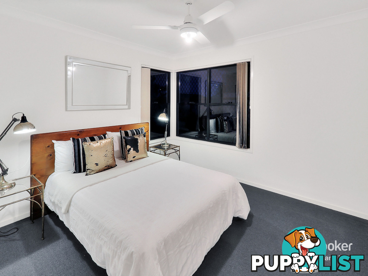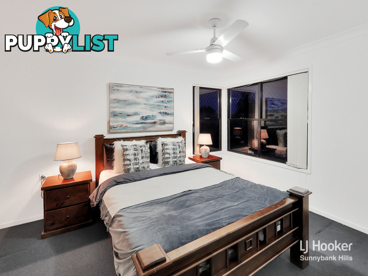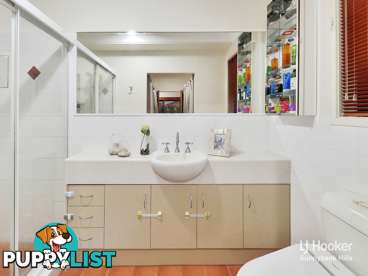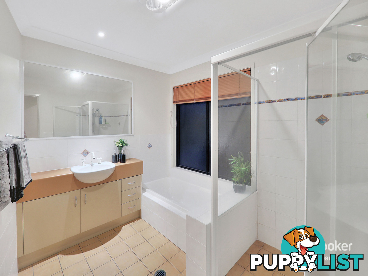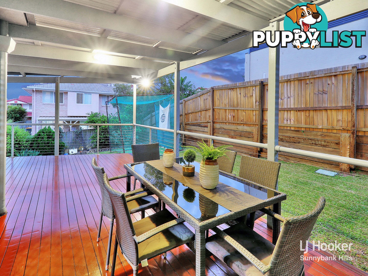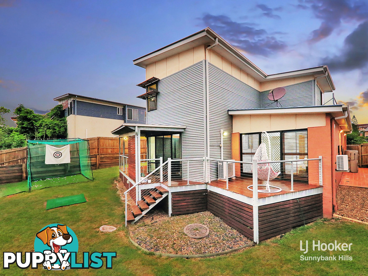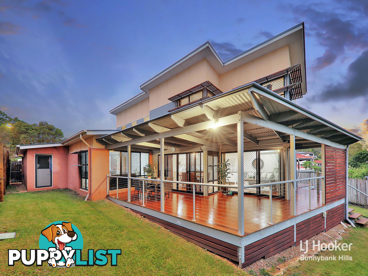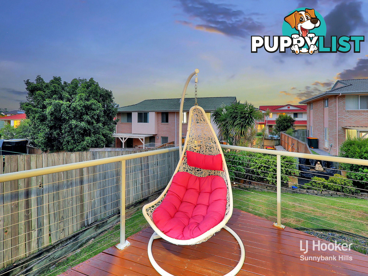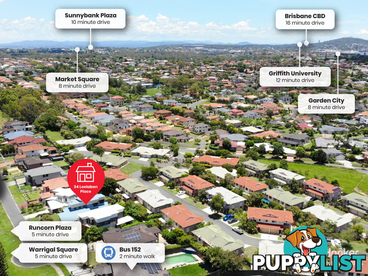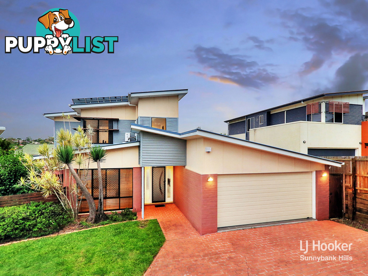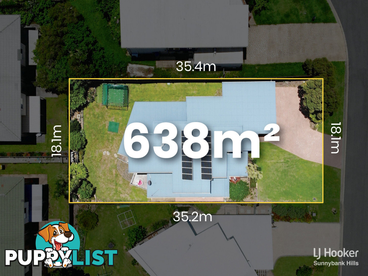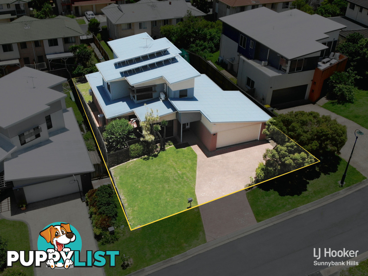34 Leelaben Place EIGHT MILE PLAINS QLD 4113
Under Contract
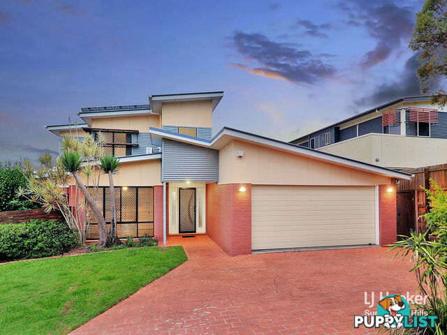
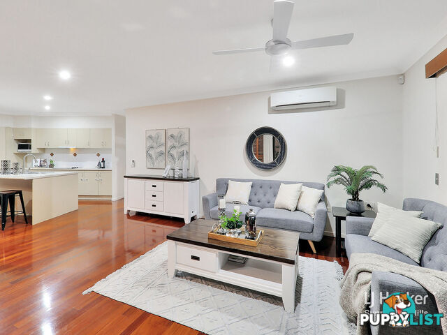
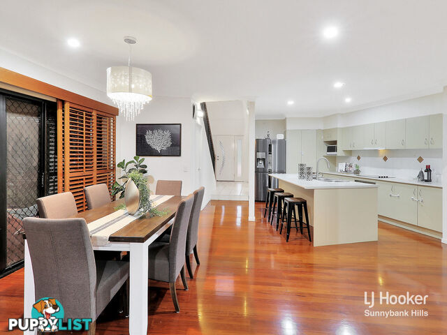
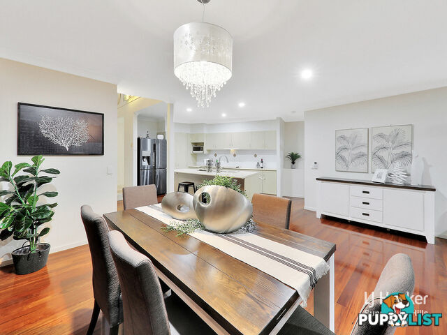
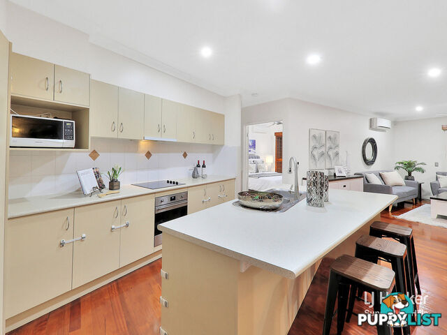
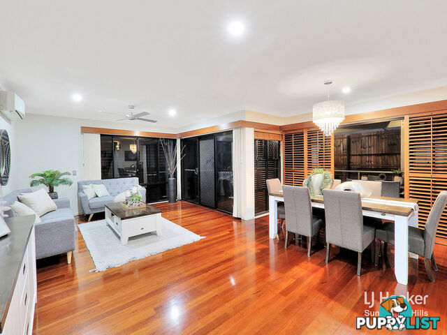
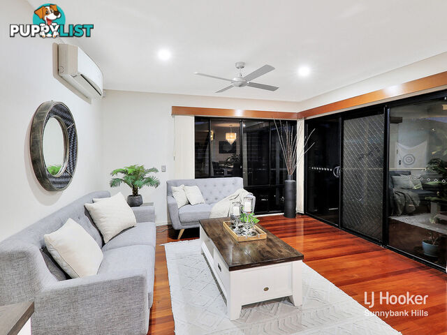
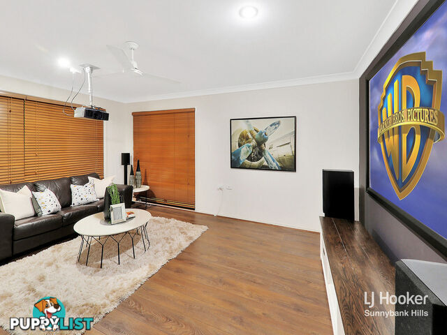
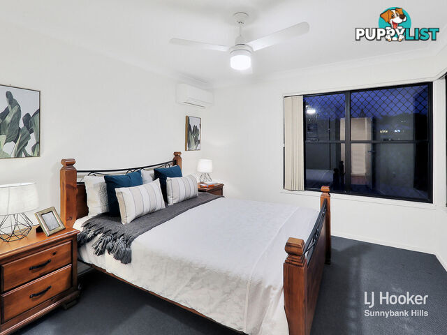
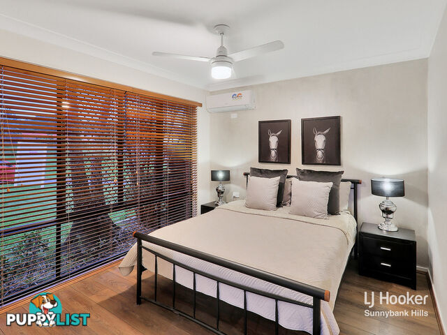
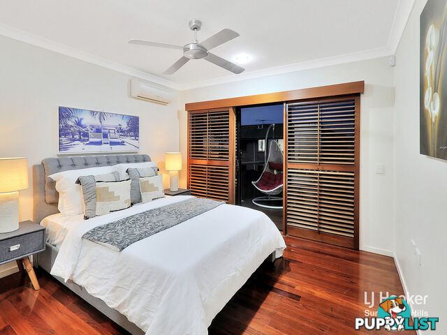
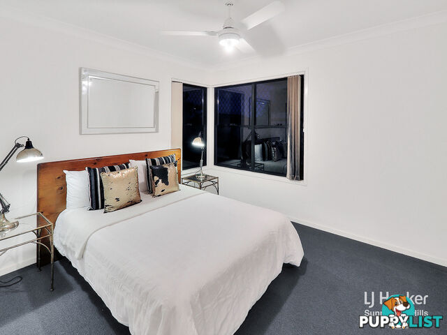
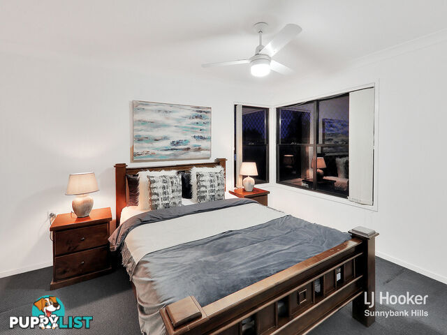
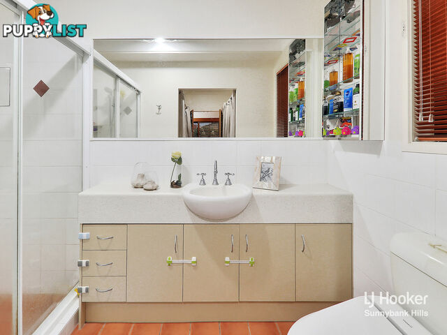
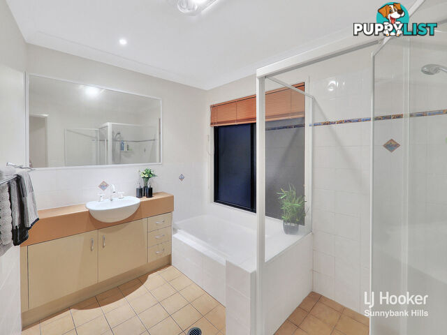
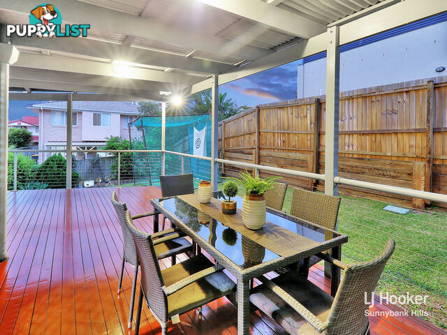
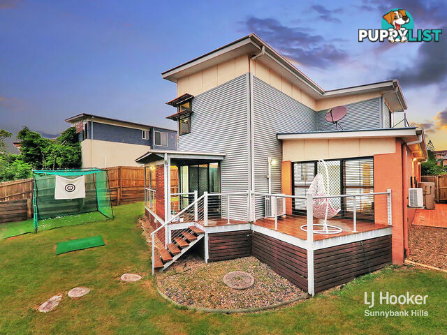
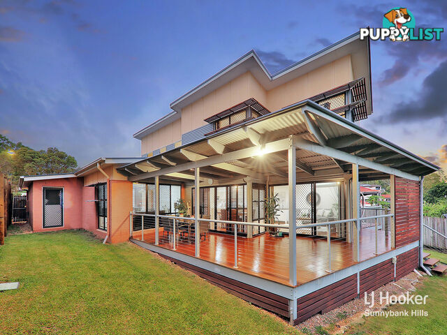
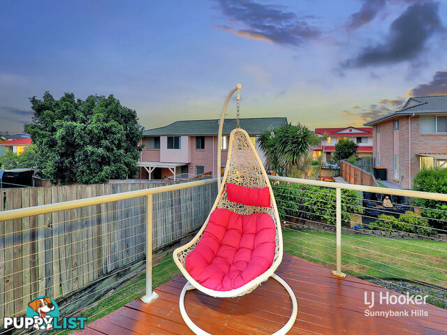
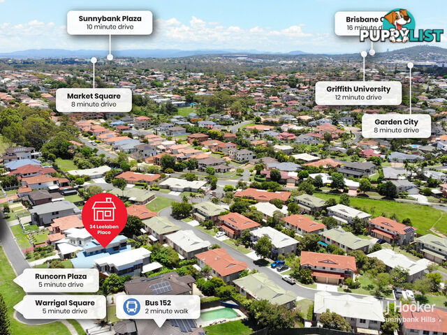
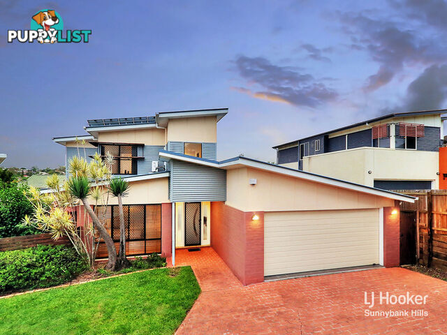
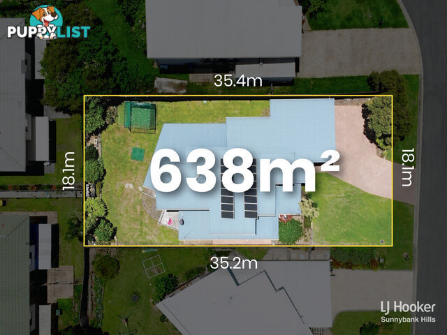
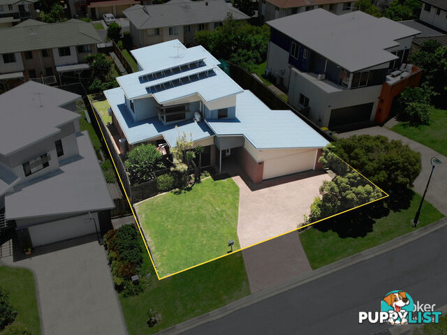























SUMMARY
Australian Contemporary Living at Its Best
PROPERTY DETAILS
- Price
- Under Contract
- Listing Type
- Residential For Sale
- Property Type
- House
- Bedrooms
- 5
- Bathrooms
- 2
- Method of Sale
- For Sale
DESCRIPTION
What a marvel this gorgeous, sprawling residence is. In an elevated, south-facing position at the end of a quiet cul-de-sac sits this architecturally designed stunner that embodies the classic Queensland lifestyle in both look and feel. Incorporating stunning polished timber floors, shutters and 2.7m high ceilings downstairs, a 5kW solar system to take advantage of the sunshine state's idyllic weather, and a massive timber deck for quintessential summer entertaining, this breezy beauty is everything a modern family needs.This is your chance to live a life of luxury with this exquisite property being a five-minute walk to the 150-city-express bus stop, 1.1Km to coveted Warrigal Road Primary School and a 1.5Km drive or stroll to Warrigal Square. Of course, there's more, with the Gateway and Pacific motorways only minutes away for your city commutes or coastal day trips, and numerous office parks, popular Westfield Garden City, and gastronomic Market Square only a swift drive away. What more could you want?
The home itself has a striking street frontage that commands attention, it being a stylish medley of varying forms, sleek lines and materials. A wide paved driveway offers plenty of space for adventurers to park caravans or boats and leads to the fully tiled double garage and the trendy front porch that's flanked by modern, low maintenance gardens and landscaping.
This stylish yet understated look is repeated in the fully fenced and spacious backyard that's accented by lush shrubs, a tranquil Buddha waterfall feature as well as a range of established fruit trees producing mangoes, figs, lemons, longans and dragon fruit. There is plenty of space here for the amateur horticulturist to create a subtropical retreat, for children to play or for the family dog to run around.
The floorplan within has been meticulously designed to be both visually pleasing and to allow a free flow of movement for seamless entertaining or comfortable family living. A tiled foyer with grand void above welcomes you inside and leads directly to the open plan lounge and dining area with shining timber floors, sparkling downlights and streams of natural light coming through the shuttered windows and sliding doors. With a fan and air conditioning unit, it is perfect for Brisbane weather and is overlooked by the chic central kitchen with a long breakfast bar, ample cabinetry and bench space, and a brand-new oven and dishwasher.
This all beautifully flows out onto the covered back deck which is generously proportioned for weekend entertaining, family gatherings or barbecues and evening meals. It overlooks the landscaped backyard and water feature, creating a peaceful setting for relaxation and downtime.
Back inside you'll find a huge dedicated media lounge with air conditioner, projector and screen, allowing you to enjoy blockbusters with family and friends in blissful comfort. You'll also find the spacious carpeted master bedroom downstairs which benefits from a ceiling fan, air conditioner, a cosy deck area and a walk-through robe that leads to the pristine ensuite with shower.
A second air-conditioned bedroom or study is also available on the lower floor with access to a water closet, the remaining three carpeted bedrooms located upstairs. All three of the bright bedrooms upstairs are generous and include ceiling fans, built-in wardrobes, and an immaculate shared bathroom with shower, bathtub and water closet, with an air conditioner in one of the rooms.
The key features are:
- Sprawling open-plan lounge and dining with stunning timber floors, downlights, air conditioner, 2.7m high ceilings and shutters
- Huge media lounge with air conditioner, projector and screen for blockbuster movie viewing
- Massive covered rear deck for summer entertaining overlooks tranquil landscaped backyard with Buddha waterfall feature
- Chic central kitchen with ample cabinetry and bench space, new oven and dishwasher, and lengthy breakfast bar
- Master bedroom with air conditioner, ceiling fan, walk-through robe, ensuite and access to cosy deck downstairs
- Second air-conditioned bedroom or study downstairs and three carpeted bedrooms upstairs with fans, built-ins, and shared bathroom access, one with air conditioner
- Additional luxury features including: security system and screens, NBN connectivity, tiled double garage, 5kW solar system, and numerous established fruit trees
A home of this calibre, style and grace is rarely seen on the market and is a standout choice for smart home buyers seeking proximity and exceptional lifestyle benefits. Contact Alex Fan or Zora Liu today to arrange your inspection time.
We are committed to the health and safety of our customers and staff, and their families. There can be a maximum of 100 people in the premises at any time whist adhering to all social distancing (2m2 apart for spaces less that 200m2 and 4m2 apart for spaces more than 200m2) and strict hygiene requirements. Please also ensure that you follow social distancing measures and keep 1.5m away from each other.
All information contained herein is gathered from sources we consider to be reliable. However we can not guarantee or give any warranty about the information provided and interested parties must solely rely on their own enquiries.
INFORMATION
- New or Established
- Established
- Ensuites
- 1
- Garage spaces
- 2
- Land size
- 638 sq m
