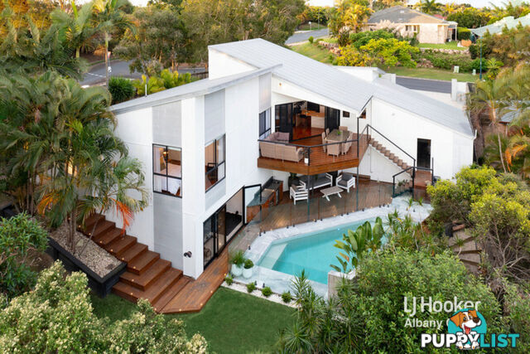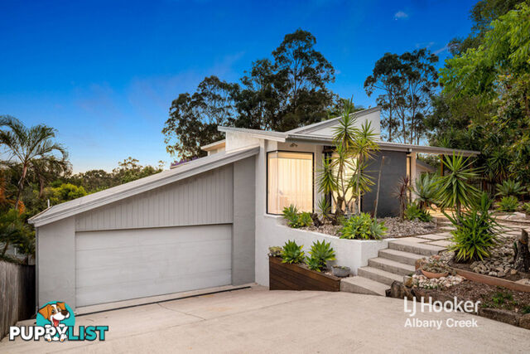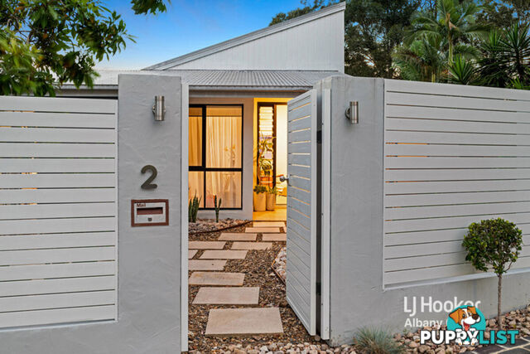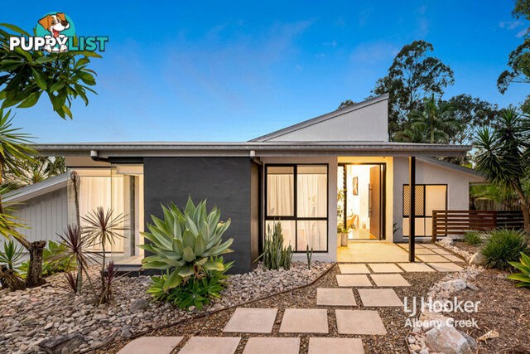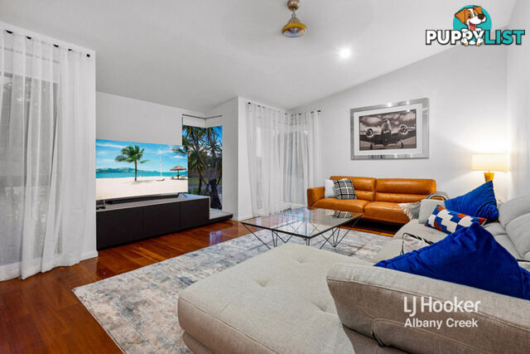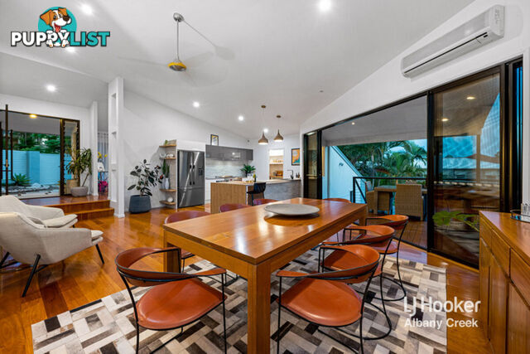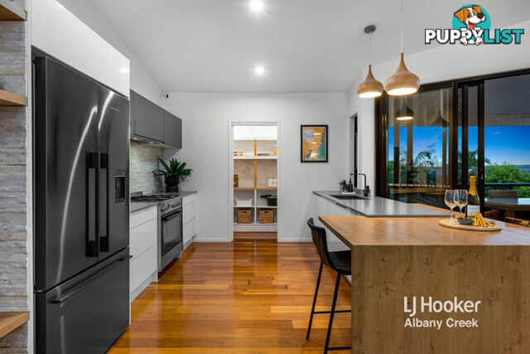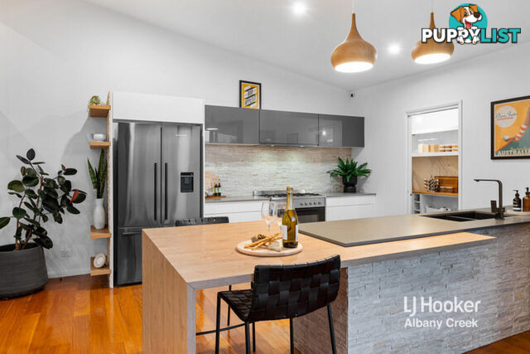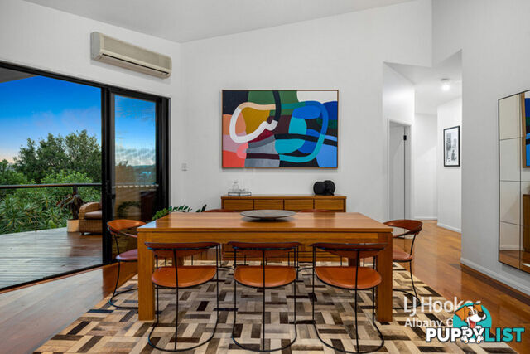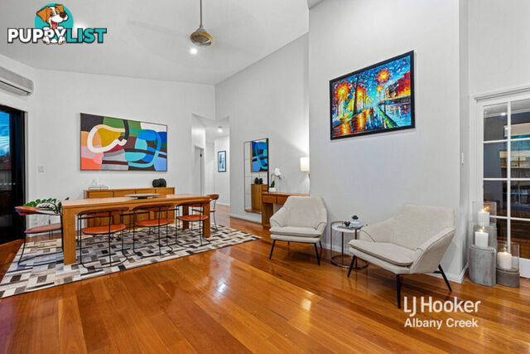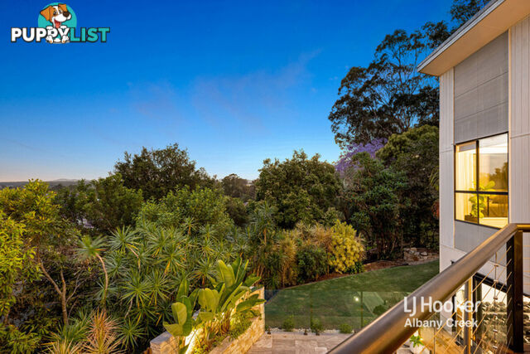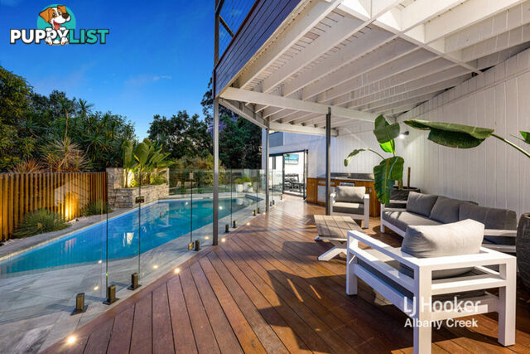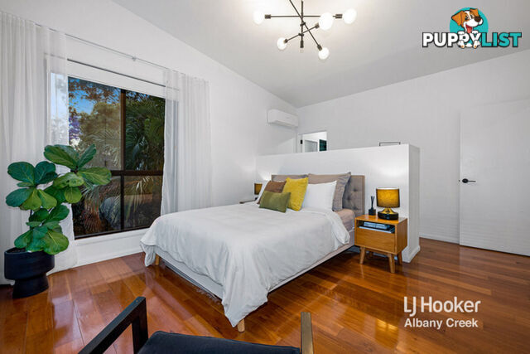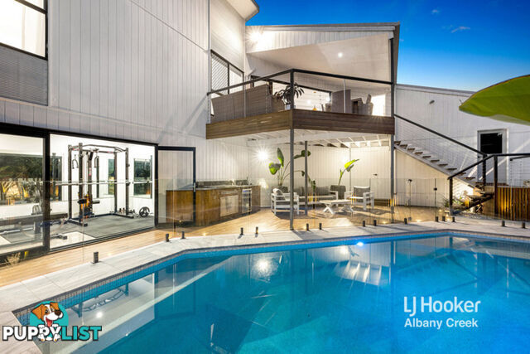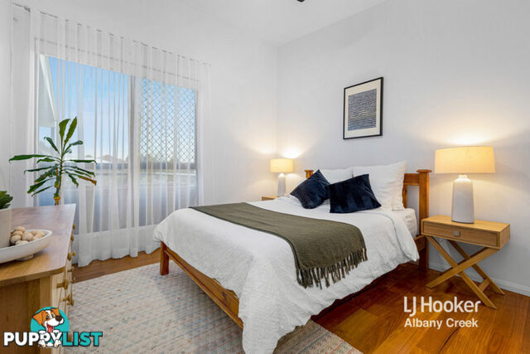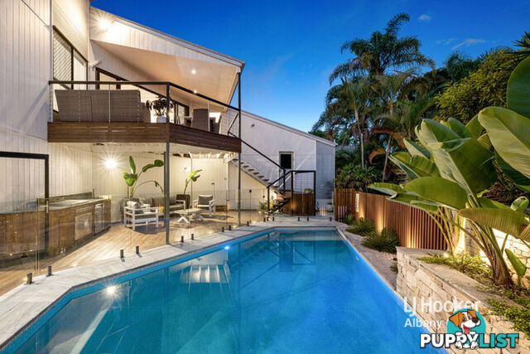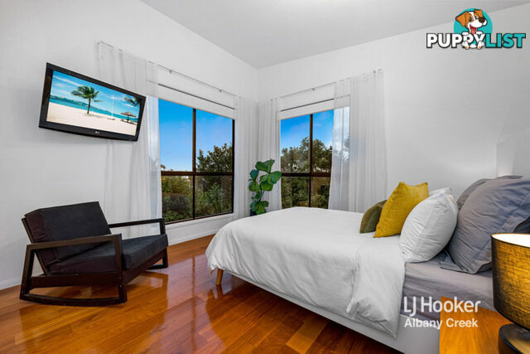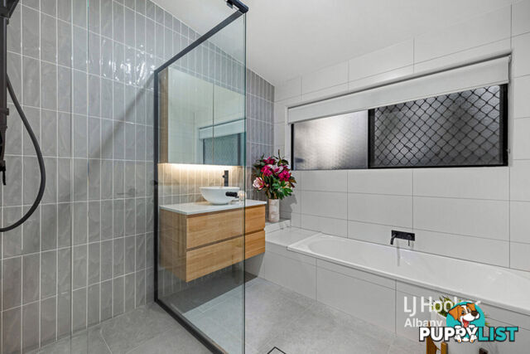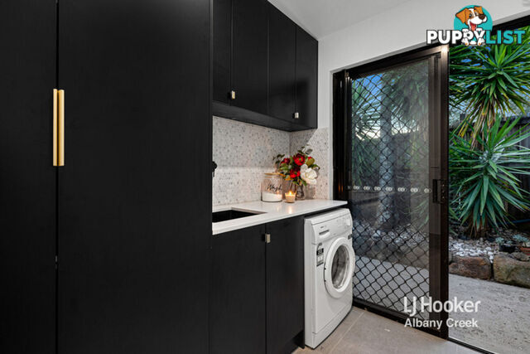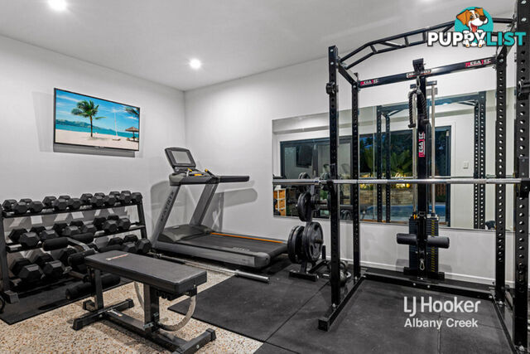Sorry this item is no longer available. Here are some similar current listings you might be interested in.
You can also view the original item listing at the bottom of this page.
YOU MAY ALSO LIKE
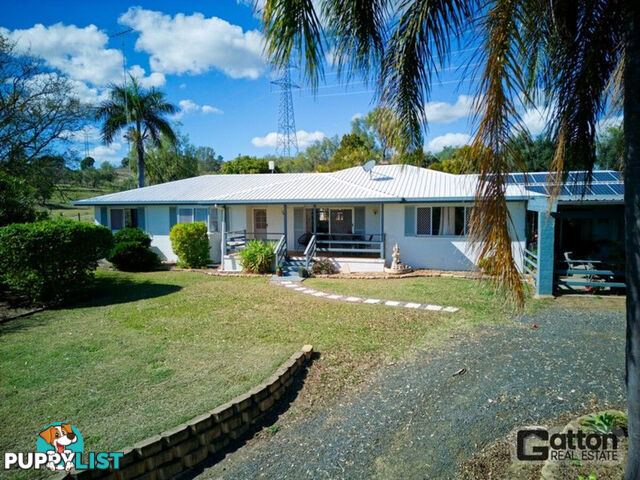 16
1697 Ingoldsby Road Gatton QLD 4343
$700 per week
Wonderful acreage home with option of additional paddock$700
(per week)
2 minutes ago
Gatton
,
QLD
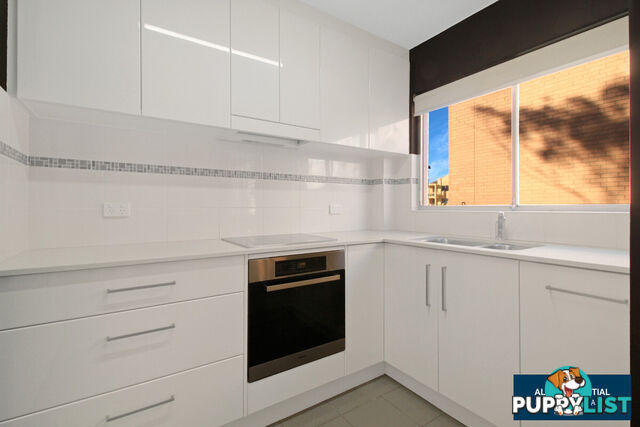 8
87 21 Blacket Street North Wollongong NSW 2500
$670 per week
Coastal Charm Meets Everyday Comfort$670
(per week)
2 minutes ago
North Wollongong
,
NSW
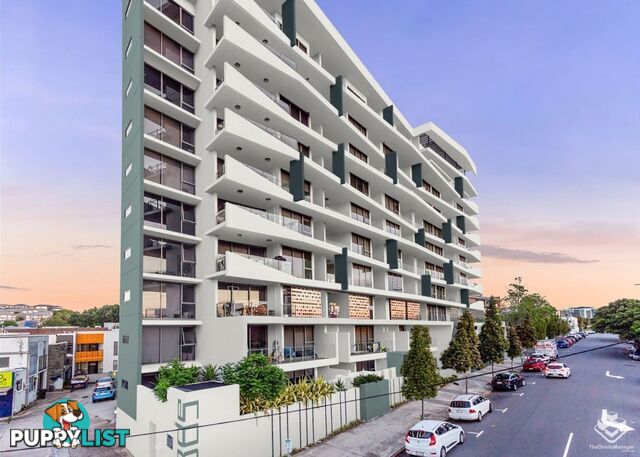 13
13ID:21152228 8 Jeays Street Bowen Hills QLD 4006
CODE APARTMENTS - 2bed, 2 bath, 1 car unfurnished$725
(per week)
13 minutes ago
Bowen Hills
,
QLD
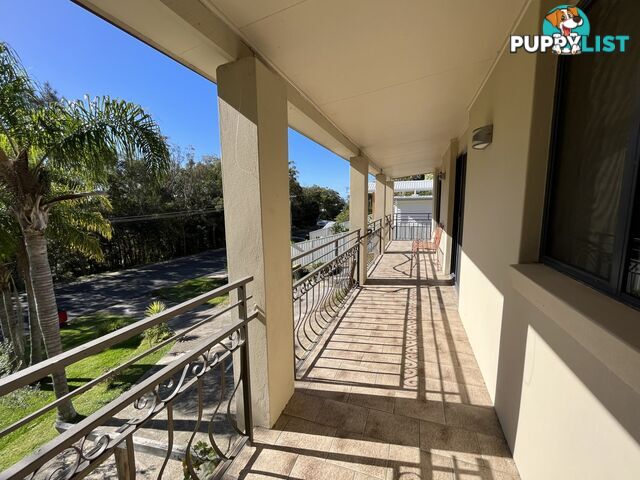 9
921a Bagnall Avenue SOLDIERS POINT NSW 2317
$500 wk
NEAT & TIDY UPSTAIRS UNIT$500
(per week)
21 minutes ago
SOLDIERS POINT
,
NSW
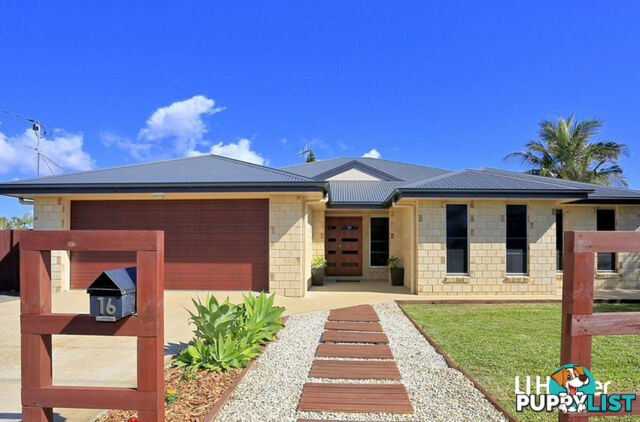 9
916 Logan Road INNES PARK QLD 4670
$700 PER WEEK
LARGE FAMILY HOME IN INNES PARK$700
(per week)
42 minutes ago
INNES PARK
,
QLD
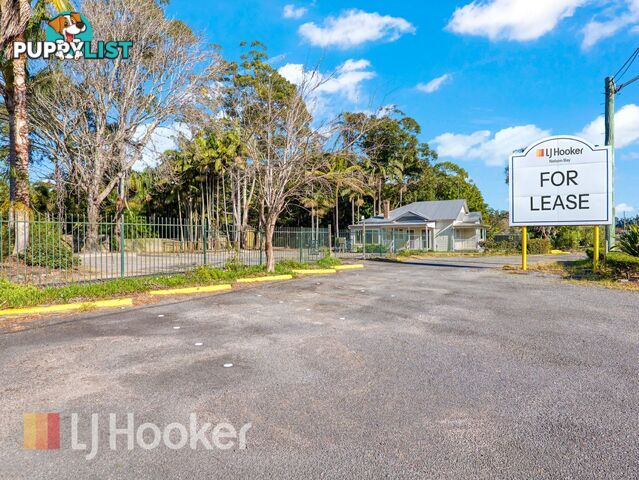 5
5Commercial Site/3914 Nelson Bay Road BOBS FARM NSW 2316
$2,600 mth
A Rare Commercial Opportunity in a Prime High-Traffic Locati$9,126
52 minutes ago
BOBS FARM
,
NSW
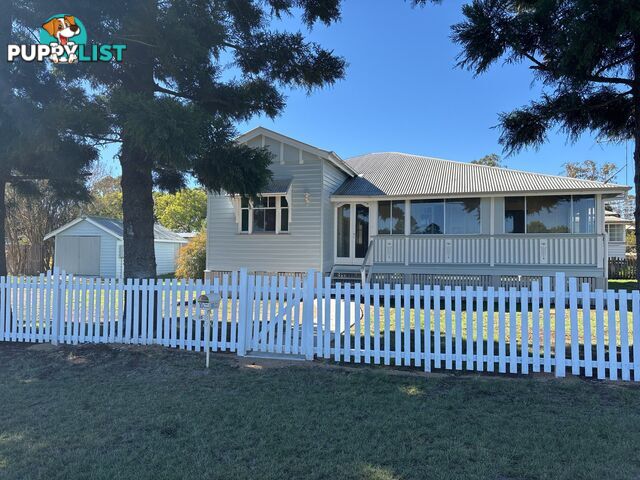 20
2010 Earl Street KINGAROY QLD 4610
$550 wk
Elegant traditional 4 bedroom Queenslander on large corner b$550
(per week)
52 minutes ago
KINGAROY
,
QLD
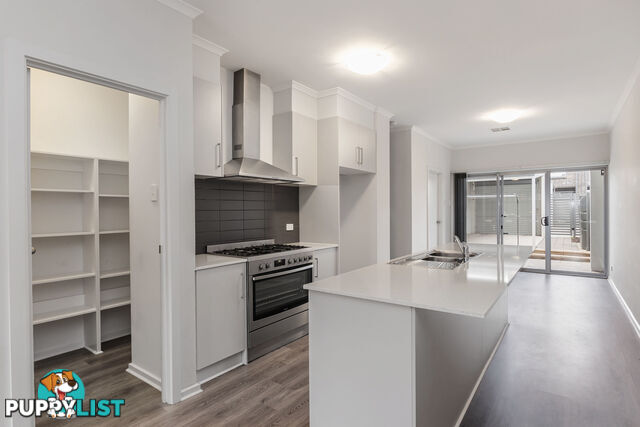 10
104 Grundy Road LIGHTSVIEW SA 5085
$550 Per Week
Low Maintenance Family Home$500
(per week)
52 minutes ago
LIGHTSVIEW
,
SA
SUMMARY
Wow factor here! 4 Bedrooms, pool, rumpus and views!
DESCRIPTION
Intelligently designed to capitalise on magnificent views and embrace entertaining at its finest.
Boasting an expansive layout with a focus on relaxed living, there is nothing to do but move in and unwind, and all in a location just minutes from schools and shops! Enjoying good privacy, the home opens to a fresh and airy layout with gorgeous timber floors and high cathedral ceilings working in perfect cohesion and expansive glass bringing magic views into every corner.
There is a large lounge at the front of the home before opening into a huge living and dining; air-conditioning and cross ventilation ensuring year-round comfort.
The kitchen takes centre stage with natural stone and timber elements bringing warmth and abundant storage placed in sleek joinery. Gourmet appliances, a black granite sink and large butler's pantry bring stylish functionality with extensive stone framing the zone.
A gorgeous horizon view is the picture-perfect backdrop to an expansive covered deck with multiple sliders embracing perfect indoor/outdoor flow.
Four generously sized bedrooms each including built-in storage. The master has an exquisite ensuite with a gorgeous fit-out including herringbone tiling, black fixtures and dual vanity whilst the family bathroom includes textured subway tiling and a separate bath.
Downstairs, a huge multi-purpose room offers excellent provision for a gymnasium, home studio or potential dual living and includes polished concrete flooring and wall mirrors.
Outside, there is another huge covered patio perfect for hosting large groups with a gourmet outdoor kitchen impressively fitted with Artusi appliances, bar fridge, power and water. Entertaining and relaxing only gets better with the magnificent in-ground swimming pool at your disposal; immaculately landscaped with blue stone, waterfall and lighting.
Additional features of this home include a workshop, and double remote garage.
The location is also brilliant with local shops, Eatons Hill State School and dining just down the road and both bus and major transport corridors at the ready!
* Outstanding horizon views plus cathedral ceilings and hardwood floors
* Open-plan, air-conditioned living and dining plus second lounge
* Huge kitchen with sleek joinery, natural stone, gourmet appliances and butler's pantry
* Four built-in bedrooms
* Master including custom cabinetry and new ensuite with herringbone tiling and dual vanity
* Family bathroom with textured subway tiling and separate bath
* Large covered upper deck with views
* Second covered deck with gourmet outdoor kitchen including appliances
* Magnificent in-ground swimming pool with waterfall and blue stone surrounds
* Laundry with striking joinery and stone
* Large studio/gym/recreation room with polished concrete
* Workshop
* Double remote garage
* Elevated 780m2 allotment
* Monthly garden maintenance included (tenant to still mow lawn)
* Monthly pool service included (tenant to pay for the chemicals)
Disclaimer:
"Information contained on any marketing material, website or other portal should not be relied upon. You should make your own enquiries and seek your own independent advice with respect to any property advertised or the information about the property."
"LJ Hooker Property Connections also offer a property management service. If you're considering renting your property, are looking to buy or would like a free review of your current portfolio, please call our main office on "Australia,
2 Corso Street,
EATONS HILL,
QLD,
4037
2 Corso Street EATONS HILL QLD 4037Intelligently designed to capitalise on magnificent views and embrace entertaining at its finest.
Boasting an expansive layout with a focus on relaxed living, there is nothing to do but move in and unwind, and all in a location just minutes from schools and shops! Enjoying good privacy, the home opens to a fresh and airy layout with gorgeous timber floors and high cathedral ceilings working in perfect cohesion and expansive glass bringing magic views into every corner.
There is a large lounge at the front of the home before opening into a huge living and dining; air-conditioning and cross ventilation ensuring year-round comfort.
The kitchen takes centre stage with natural stone and timber elements bringing warmth and abundant storage placed in sleek joinery. Gourmet appliances, a black granite sink and large butler's pantry bring stylish functionality with extensive stone framing the zone.
A gorgeous horizon view is the picture-perfect backdrop to an expansive covered deck with multiple sliders embracing perfect indoor/outdoor flow.
Four generously sized bedrooms each including built-in storage. The master has an exquisite ensuite with a gorgeous fit-out including herringbone tiling, black fixtures and dual vanity whilst the family bathroom includes textured subway tiling and a separate bath.
Downstairs, a huge multi-purpose room offers excellent provision for a gymnasium, home studio or potential dual living and includes polished concrete flooring and wall mirrors.
Outside, there is another huge covered patio perfect for hosting large groups with a gourmet outdoor kitchen impressively fitted with Artusi appliances, bar fridge, power and water. Entertaining and relaxing only gets better with the magnificent in-ground swimming pool at your disposal; immaculately landscaped with blue stone, waterfall and lighting.
Additional features of this home include a workshop, and double remote garage.
The location is also brilliant with local shops, Eatons Hill State School and dining just down the road and both bus and major transport corridors at the ready!
* Outstanding horizon views plus cathedral ceilings and hardwood floors
* Open-plan, air-conditioned living and dining plus second lounge
* Huge kitchen with sleek joinery, natural stone, gourmet appliances and butler's pantry
* Four built-in bedrooms
* Master including custom cabinetry and new ensuite with herringbone tiling and dual vanity
* Family bathroom with textured subway tiling and separate bath
* Large covered upper deck with views
* Second covered deck with gourmet outdoor kitchen including appliances
* Magnificent in-ground swimming pool with waterfall and blue stone surrounds
* Laundry with striking joinery and stone
* Large studio/gym/recreation room with polished concrete
* Workshop
* Double remote garage
* Elevated 780m2 allotment
* Monthly garden maintenance included (tenant to still mow lawn)
* Monthly pool service included (tenant to pay for the chemicals)
Disclaimer:
"Information contained on any marketing material, website or other portal should not be relied upon. You should make your own enquiries and seek your own independent advice with respect to any property advertised or the information about the property."
"LJ Hooker Property Connections also offer a property management service. If you're considering renting your property, are looking to buy or would like a free review of your current portfolio, please call our main office on "Residence For RentHouse