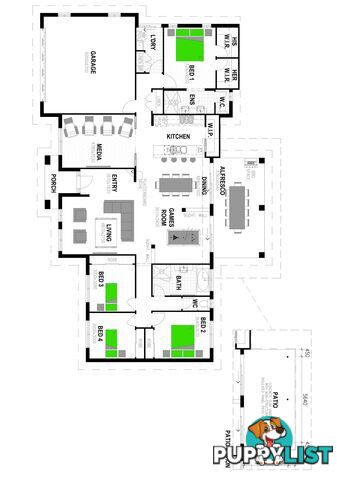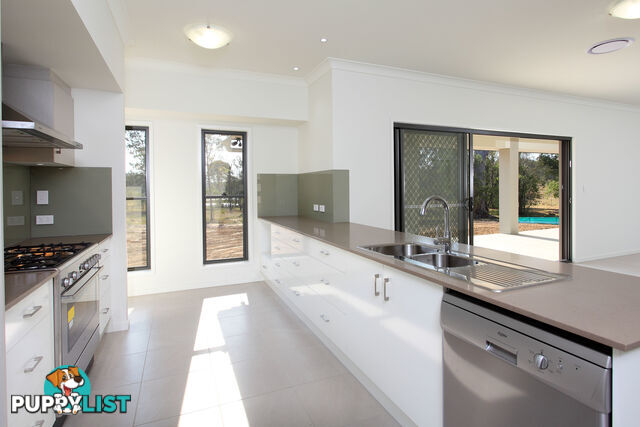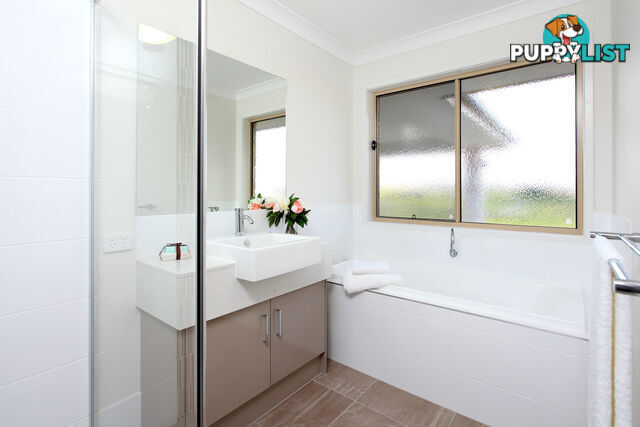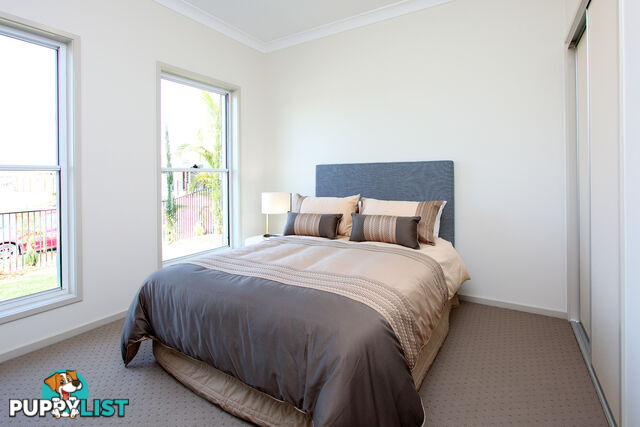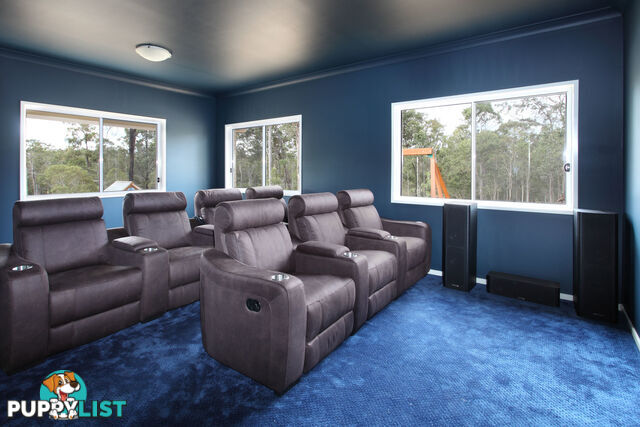This ad is on hold, please check again later.
SUMMARY
Kentucky 260 Classic Facade - House & Land
DESCRIPTION
Stunning House and Land Package by Stroud Homes
Rolling hills and country vistas is what locals think of when the picture the suburb of Dulong and these aspects have inspired the creation of the Sunshine Coast Hinterlandâs newest life style acreage subdivision. The Platypus Creek allotments offer the absolute premium lifestyle choice and represent the perfect intersection of where quality meets style and livability. If you have been searching for the perfect acreage block to build your dream home come on down to Platypus Creek this weekend to help us launch this much anticipated piece of paradise.
About this Home:
Feature packed and budget friendly, the Kentucky 260 delivers bang for buck with many of the best features of its big brothers â the Kentucky 304 and Kentucky 348. Throw a great party in the Kentucky 260! Designed to make great times with family and friends even better, youâll enjoy circulating through the generous alfresco, games room and great galley kitchen. The central area has a sense of connectedness, yet key areas are discretely separated. For example the stub wall and column feature serves to keep the pool table area clear from traffic, yet the low height walls ensure this area is well connected to the rest of the home. In its ideal orientation (north up) the Alfresco and living areas are bathed in warm morning light, creating a most comfortable home. On hot summer afternoons, the harsh western sun falls on the wall of the garage and master bedroom leaving living areas shaded and cool. When well oriented, this home will passively heat and cool itself quite well â saving you money and keeping you comfortable!
With more than 20 years of design and building experience, Stroud Homes has a proven track record of success and a strong reputation for exceptional service and superior quality. We pride ourselves on our outstanding level of customer service and look forward to helping you through every step of your build.
All Stroud Homes are pre-priced with standard inclusions to take the guesswork out of building. You know upfront exactly what your home will look like and how much it will cost. Our quality range of fittings, colours and finishes is so extensive, your home will look and feel anything but standard!
*HIGHLIGHT INCLUSIONS*
900mm stainless steel freestanding cooker
900mm stainless steel canopy rangehood ducted to eave
Stainless steel Dishwasher
Soft close kitchen drawers
Piering included (âPâ sites excluded)
Independent handover inspection
Frameless mirrors standard
Front entry door â as per brochure
Flyscreens to all opening windows
Security screens to sliding doors
Clothesline and TV antenna
Standard Down lights or Oyster light fittings included
Bulkheads above the overhead cupboards
INTERNAL INCLUSIONS
Building fees, levies and insurance (included)
Energy efficiency report (included)
Internal and external builders clean (included)
2 hour colour consultation
SITE PREPARATION AND FOUNDATIONS
Engineerâs soil investigation and slab design (included)
Siteworks included (500mm fall â concrete pump included)
Foundation allowance (âMâ type soil)
STRUCTURAL AND EXTERNAL
Render, paint and face brick to exterior walls (as per plan)
Treated timber frames
TV antenna
Wall mount clothesline
Wind rating (n3)
External garden taps (2)
Verandah / patio / porch â concrete (included / poured with house slab)
Hot water system (instant gas 26lt / mc / flow)
Termite treatment (as per Australian standards 3660.1)
LAUNDRY
Tapware
Laundry tub â 45 litre stainless steel bowl / metal cabinet
Tiled splashback
DRIVEWAY
60m2 of broom finish concrete driveway
KITCHEN
Stainless steel 900mm freestanding Cooker
Stainless steel canopy Rangehood ducted to eave
Stainless steel Dishwasher
Builders range Elements Stone benchtops 20mm
Kitchen tap â sink mixer
Kitchen sink â Double Bowl stainless steel
Tiled splashback â up to bottom of kitchen bulkheads
Cupboards and doors â laminated with 2mm ABS edge
Soft Close drawers
BATHROOM, ENSUITE AND WC
Tapware â chrome flick mixers
Toilet â close coupled, back to wall with soft close seat
Vanity basins â semi-recessed with built in plug and overflow feature
Elements Stone benchtops 20mm
Vanity mirror â 900mm high x full length vanity
Shower â recessed â tiled â includes soap holder
Shower screens â clear glass
Towel rail â 600mm double & WC holder in chrome
Bathtub â white acrylic
Ceiling mounted shower rose or rail and hose shower rose
PLUMBING AND DRAINAGE
Sewer line allowance (10 meters from house to connection point)
Storm water line allowance (10 meters from house to connection point)
Mains water line allowance (10 meters from house to connection point)
Polybutylene water lines for internal plumbing
150mm gutters
ELECTRICAL
Underground 16mm2 single phase power (10 meters from house to connection point)
Telephone cable allowance (10 meters from house to connection point)
Internal power points â as per plan
Light points & fittings â as per plan
TV points â as per plan
Telephone points â as per plan
Earth leakage circuit breakers
(2 included â power and lighting circuits)
Smoke detectors â as per plan
Clipsal Airflow exhaust fans to ensuite and bathroom
INTERNAL
Internal door furniture â Gainsborough lever handles
Skirting â painted timber (68mm x 11mm)
Architraves â painted timber (42mm x 11mm)
Cornice â 90mm cove
Plaster lined garage
Wet areas walls â 6mm villaboard
Ceiling heights â as per plan
Ceiling / roof insulation â as required to achieve 6 star BERS rating
450mm ceramic floor tiles to main floors
Carpet to bedrooms and media rooms with 10mm underlay
ROOFING
Fascia and gutter â Colorbond
Roof pitch â as per plan
Roof material â Colorbond
Roof insulation â as required to achieve 6 star BERS rating
Eave width â as per plan
ROBES AND LINEN CUPBOARDS
Built-in robes â white melamine shelf with hanging rail
Pantry and linen â 4 shelves
Broom cupboard â top shelf
PAINTING
3 coat paint system throughout the home
Skirting, architraves, and doors â gloss
1 x feature wall
WINDOWS, DOORS AND LOCKS
Front door â choose from our standard range
Front entrance lock â Gainsborough Trilock
Sliding doors and windows
Internal doors â flush panel doors
Garage door â panel lift with 2 remote switches
For more information, please visit our website
/sunshine-coast-home-builder/Australia,
* Address Available Upon Request "PLATYPUS CREEK",
DULONG,
QLD,
4560
* Address Available Upon Request "PLATYPUS CREEK" DULONG QLD 4560Stunning House and Land Package by Stroud Homes
Rolling hills and country vistas is what locals think of when the picture the suburb of Dulong and these aspects have inspired the creation of the Sunshine Coast Hinterlandâs newest life style acreage subdivision. The Platypus Creek allotments offer the absolute premium lifestyle choice and represent the perfect intersection of where quality meets style and livability. If you have been searching for the perfect acreage block to build your dream home come on down to Platypus Creek this weekend to help us launch this much anticipated piece of paradise.
About this Home:
Feature packed and budget friendly, the Kentucky 260 delivers bang for buck with many of the best features of its big brothers â the Kentucky 304 and Kentucky 348. Throw a great party in the Kentucky 260! Designed to make great times with family and friends even better, youâll enjoy circulating through the generous alfresco, games room and great galley kitchen. The central area has a sense of connectedness, yet key areas are discretely separated. For example the stub wall and column feature serves to keep the pool table area clear from traffic, yet the low height walls ensure this area is well connected to the rest of the home. In its ideal orientation (north up) the Alfresco and living areas are bathed in warm morning light, creating a most comfortable home. On hot summer afternoons, the harsh western sun falls on the wall of the garage and master bedroom leaving living areas shaded and cool. When well oriented, this home will passively heat and cool itself quite well â saving you money and keeping you comfortable!
With more than 20 years of design and building experience, Stroud Homes has a proven track record of success and a strong reputation for exceptional service and superior quality. We pride ourselves on our outstanding level of customer service and look forward to helping you through every step of your build.
All Stroud Homes are pre-priced with standard inclusions to take the guesswork out of building. You know upfront exactly what your home will look like and how much it will cost. Our quality range of fittings, colours and finishes is so extensive, your home will look and feel anything but standard!
*HIGHLIGHT INCLUSIONS*
900mm stainless steel freestanding cooker
900mm stainless steel canopy rangehood ducted to eave
Stainless steel Dishwasher
Soft close kitchen drawers
Piering included (âPâ sites excluded)
Independent handover inspection
Frameless mirrors standard
Front entry door â as per brochure
Flyscreens to all opening windows
Security screens to sliding doors
Clothesline and TV antenna
Standard Down lights or Oyster light fittings included
Bulkheads above the overhead cupboards
INTERNAL INCLUSIONS
Building fees, levies and insurance (included)
Energy efficiency report (included)
Internal and external builders clean (included)
2 hour colour consultation
SITE PREPARATION AND FOUNDATIONS
Engineerâs soil investigation and slab design (included)
Siteworks included (500mm fall â concrete pump included)
Foundation allowance (âMâ type soil)
STRUCTURAL AND EXTERNAL
Render, paint and face brick to exterior walls (as per plan)
Treated timber frames
TV antenna
Wall mount clothesline
Wind rating (n3)
External garden taps (2)
Verandah / patio / porch â concrete (included / poured with house slab)
Hot water system (instant gas 26lt / mc / flow)
Termite treatment (as per Australian standards 3660.1)
LAUNDRY
Tapware
Laundry tub â 45 litre stainless steel bowl / metal cabinet
Tiled splashback
DRIVEWAY
60m2 of broom finish concrete driveway
KITCHEN
Stainless steel 900mm freestanding Cooker
Stainless steel canopy Rangehood ducted to eave
Stainless steel Dishwasher
Builders range Elements Stone benchtops 20mm
Kitchen tap â sink mixer
Kitchen sink â Double Bowl stainless steel
Tiled splashback â up to bottom of kitchen bulkheads
Cupboards and doors â laminated with 2mm ABS edge
Soft Close drawers
BATHROOM, ENSUITE AND WC
Tapware â chrome flick mixers
Toilet â close coupled, back to wall with soft close seat
Vanity basins â semi-recessed with built in plug and overflow feature
Elements Stone benchtops 20mm
Vanity mirror â 900mm high x full length vanity
Shower â recessed â tiled â includes soap holder
Shower screens â clear glass
Towel rail â 600mm double & WC holder in chrome
Bathtub â white acrylic
Ceiling mounted shower rose or rail and hose shower rose
PLUMBING AND DRAINAGE
Sewer line allowance (10 meters from house to connection point)
Storm water line allowance (10 meters from house to connection point)
Mains water line allowance (10 meters from house to connection point)
Polybutylene water lines for internal plumbing
150mm gutters
ELECTRICAL
Underground 16mm2 single phase power (10 meters from house to connection point)
Telephone cable allowance (10 meters from house to connection point)
Internal power points â as per plan
Light points & fittings â as per plan
TV points â as per plan
Telephone points â as per plan
Earth leakage circuit breakers
(2 included â power and lighting circuits)
Smoke detectors â as per plan
Clipsal Airflow exhaust fans to ensuite and bathroom
INTERNAL
Internal door furniture â Gainsborough lever handles
Skirting â painted timber (68mm x 11mm)
Architraves â painted timber (42mm x 11mm)
Cornice â 90mm cove
Plaster lined garage
Wet areas walls â 6mm villaboard
Ceiling heights â as per plan
Ceiling / roof insulation â as required to achieve 6 star BERS rating
450mm ceramic floor tiles to main floors
Carpet to bedrooms and media rooms with 10mm underlay
ROOFING
Fascia and gutter â Colorbond
Roof pitch â as per plan
Roof material â Colorbond
Roof insulation â as required to achieve 6 star BERS rating
Eave width â as per plan
ROBES AND LINEN CUPBOARDS
Built-in robes â white melamine shelf with hanging rail
Pantry and linen â 4 shelves
Broom cupboard â top shelf
PAINTING
3 coat paint system throughout the home
Skirting, architraves, and doors â gloss
1 x feature wall
WINDOWS, DOORS AND LOCKS
Front door â choose from our standard range
Front entrance lock â Gainsborough Trilock
Sliding doors and windows
Internal doors â flush panel doors
Garage door â panel lift with 2 remote switches
For more information, please visit our website
/sunshine-coast-home-builder/Residence For SaleAcreagesemi-ruralYOU MAY ALSO LIKE
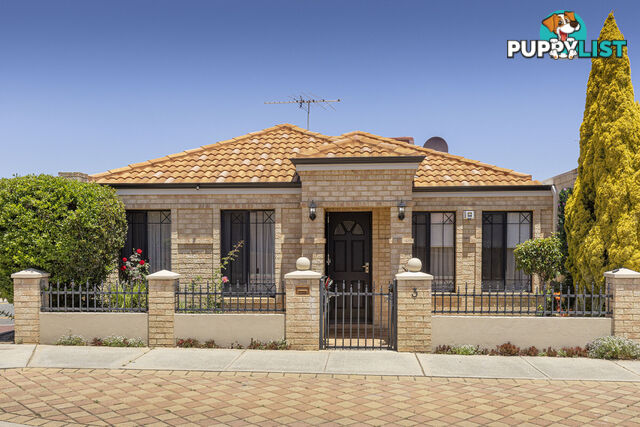 17
173 Aldwych Way JOONDALUP WA 6027
$859,000+
FIRST OPEN SATURDAY 30th 12:30 - 1:15For Sale
Yesterday
JOONDALUP
,
WA
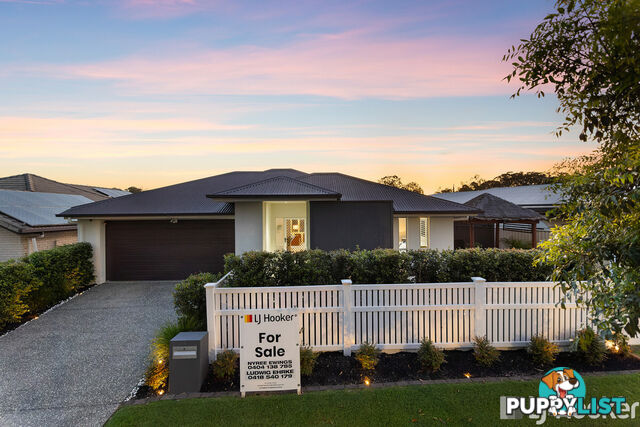 25
255 Lancaster Circuit REDLAND BAY QLD 4165
$929,000+
IMPRESSIVE STREET APPEAL & STYLISH INSIDE TOO PLUS ACCESS FOR TRAILER!!For Sale
Yesterday
REDLAND BAY
,
QLD
 15
1512/27 Piccadilly Circle JOONDALUP WA 6027
Early $500,000's
FIRST OPEN SATURDAY 30th 11:30 - 12:00For Sale
Yesterday
JOONDALUP
,
WA
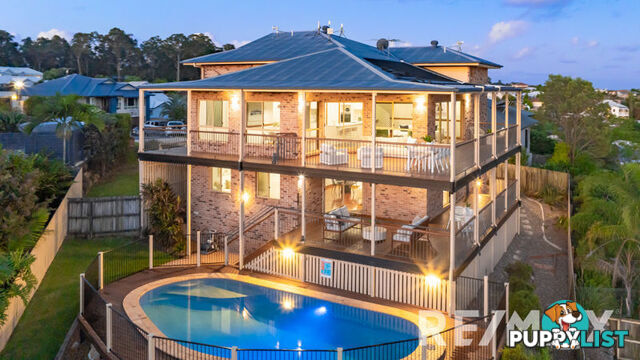 35
3515 Emanual Court EATONS HILL QLD 4037
BEST OFFER OVER $1,300,000
CASTLE ON THE HILLFor Sale
Yesterday
EATONS HILL
,
QLD
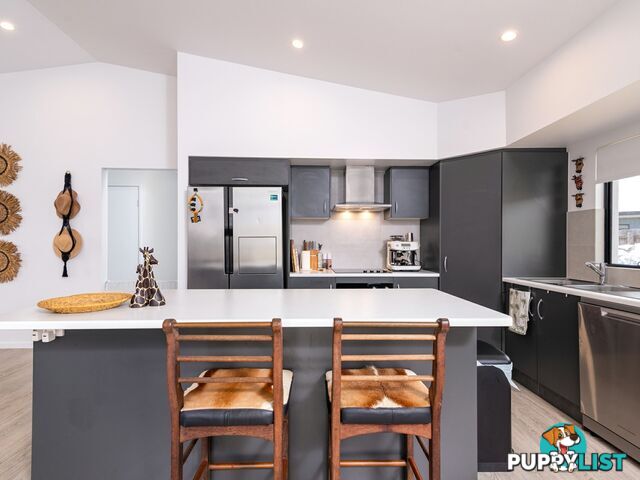 16
163 Kudi Close COOYA BEACH QLD 4873
Offers over $630,000
FRESH NEW OCEAN BREEZE HOMEFor Sale
Yesterday
COOYA BEACH
,
QLD
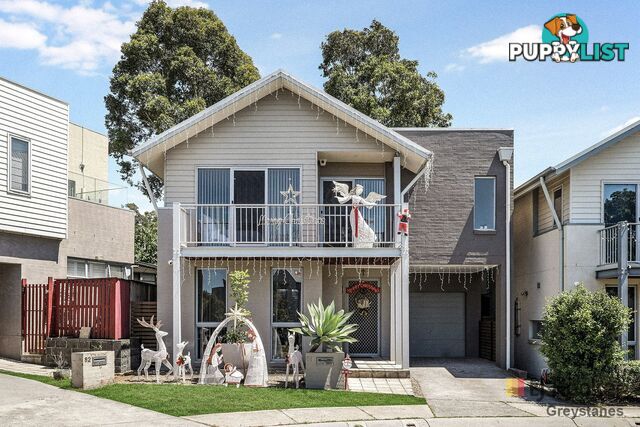 11
1180 Condoin Lane PEMULWUY NSW 2145
UNBELIEVABLE FIRST START - OPEN SAT 10:3
AUCTION - UNBELIEVABLE FIRST START IN PEMULWUY!!! OPEN SATURDAY AT 10:30AMAuction
Yesterday
PEMULWUY
,
NSW
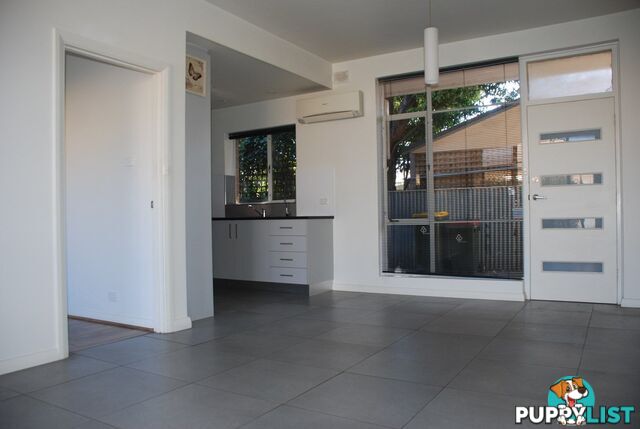 9
93/10 Prospect Road FITZROY SA 5082
$429,000 - $449,000
Blue Chip Opportunity in the Tightly Held Suburb of FitzroyFor Sale
Yesterday
FITZROY
,
SA
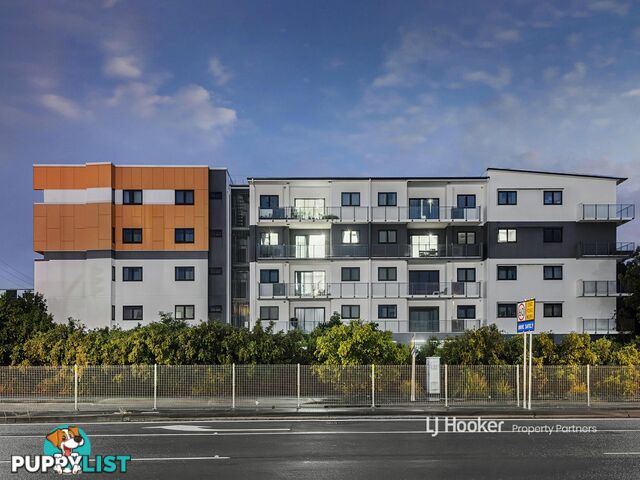 10
10304/3 Grout Street MACGREGOR QLD 4109
For Sale
Modern and Convenient Living in Central MacgregorFor Sale
Yesterday
MACGREGOR
,
QLD


