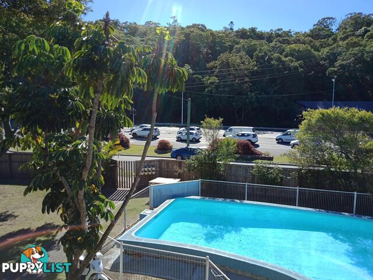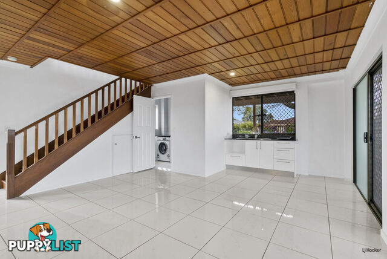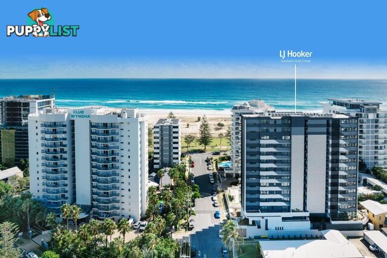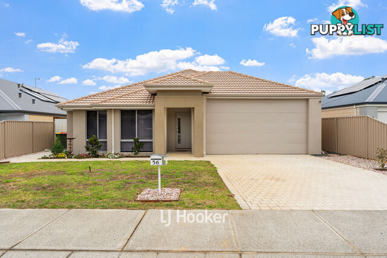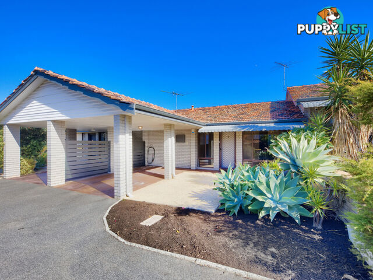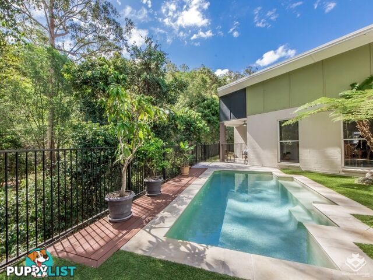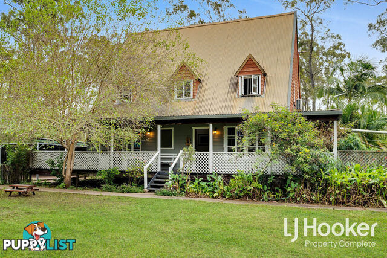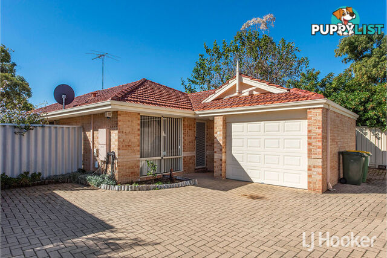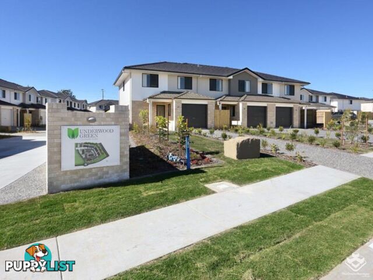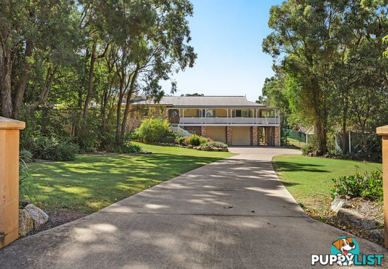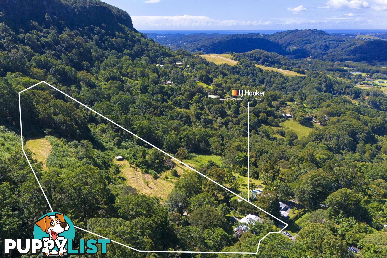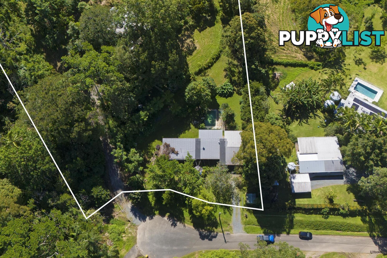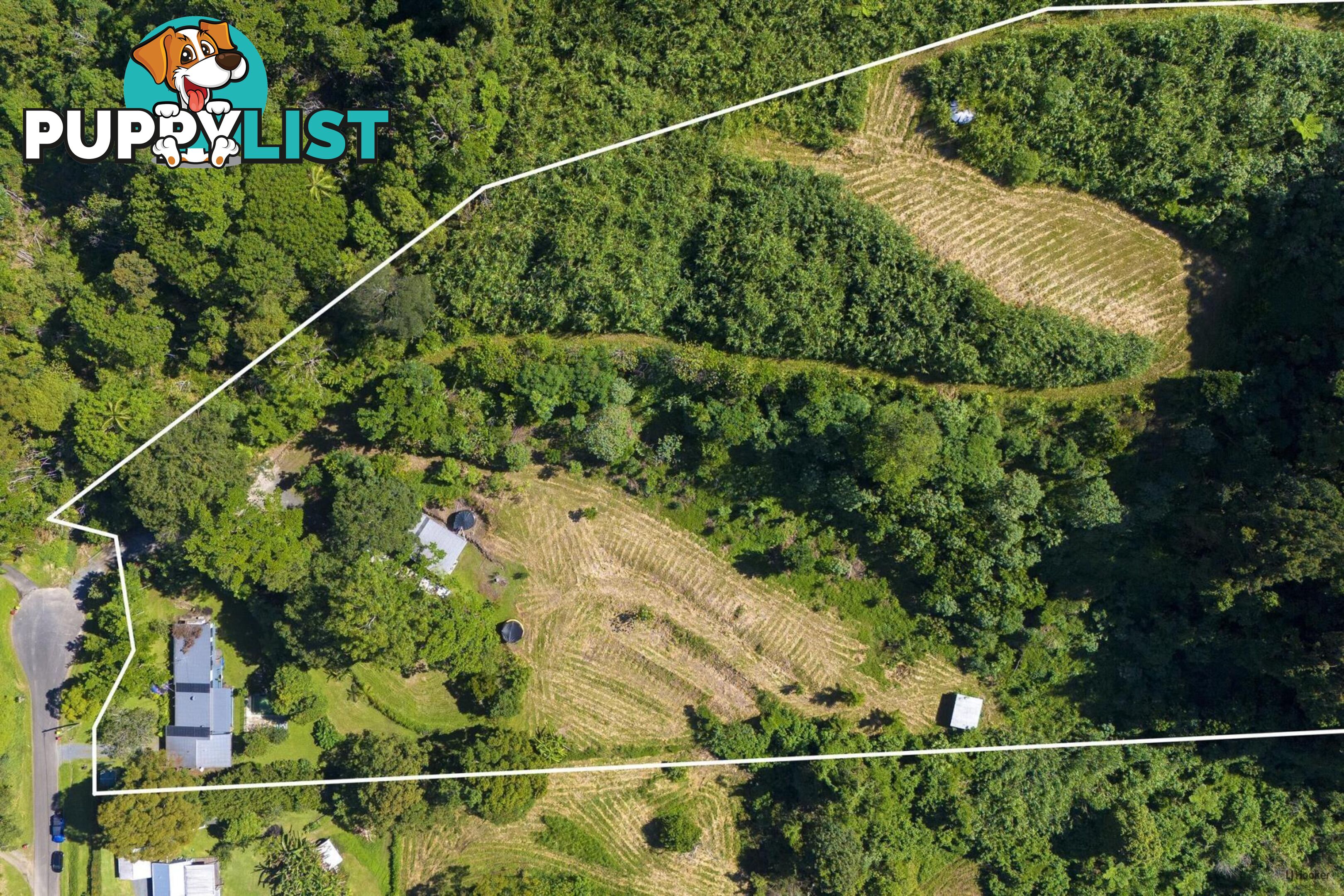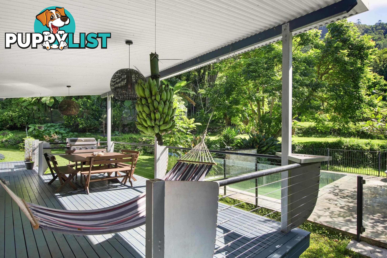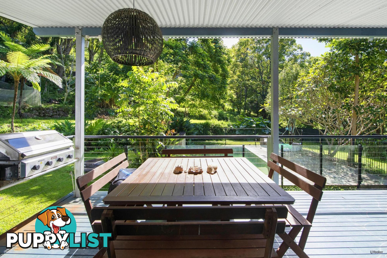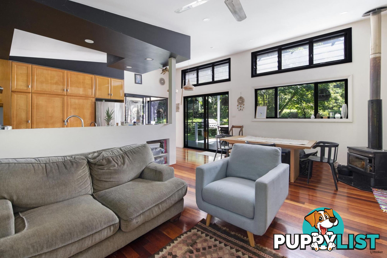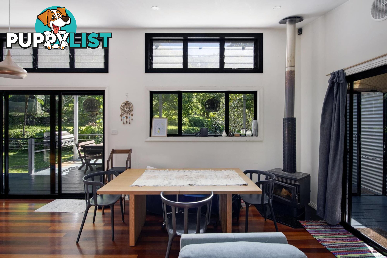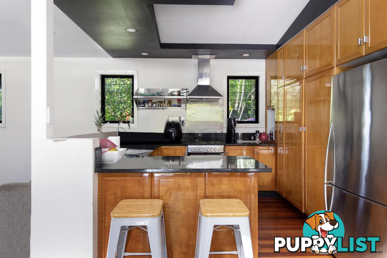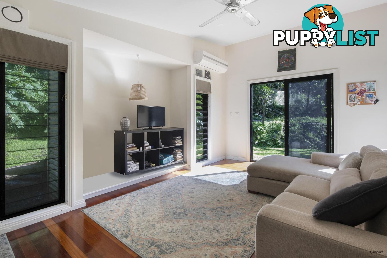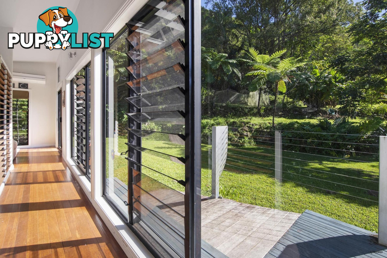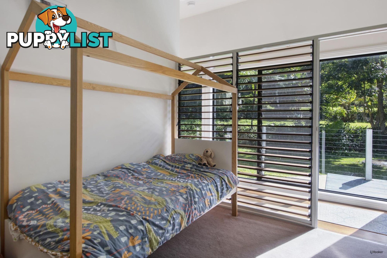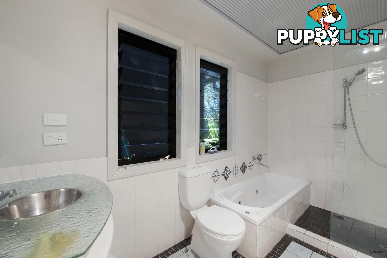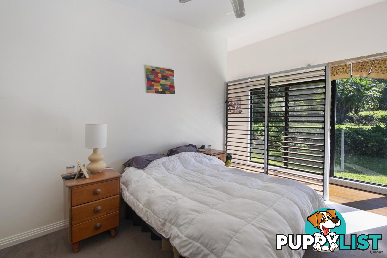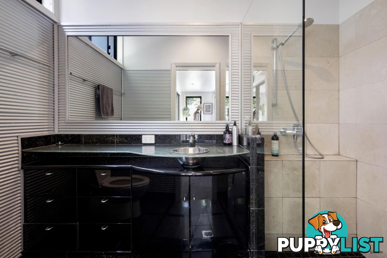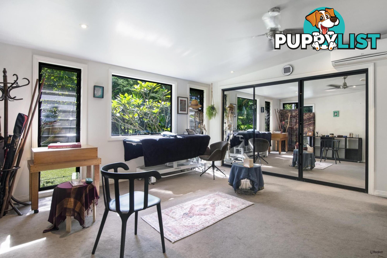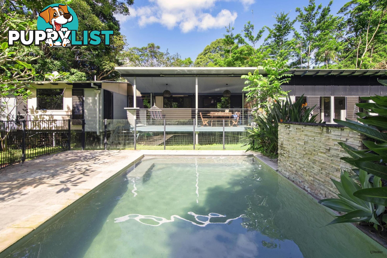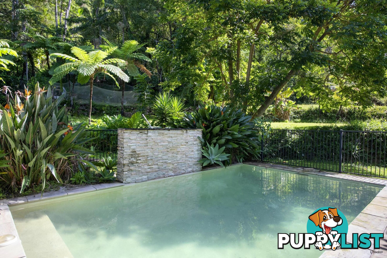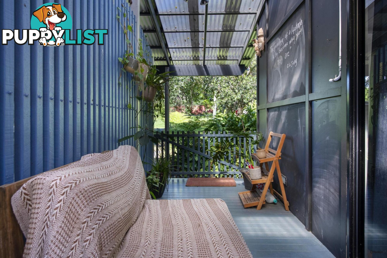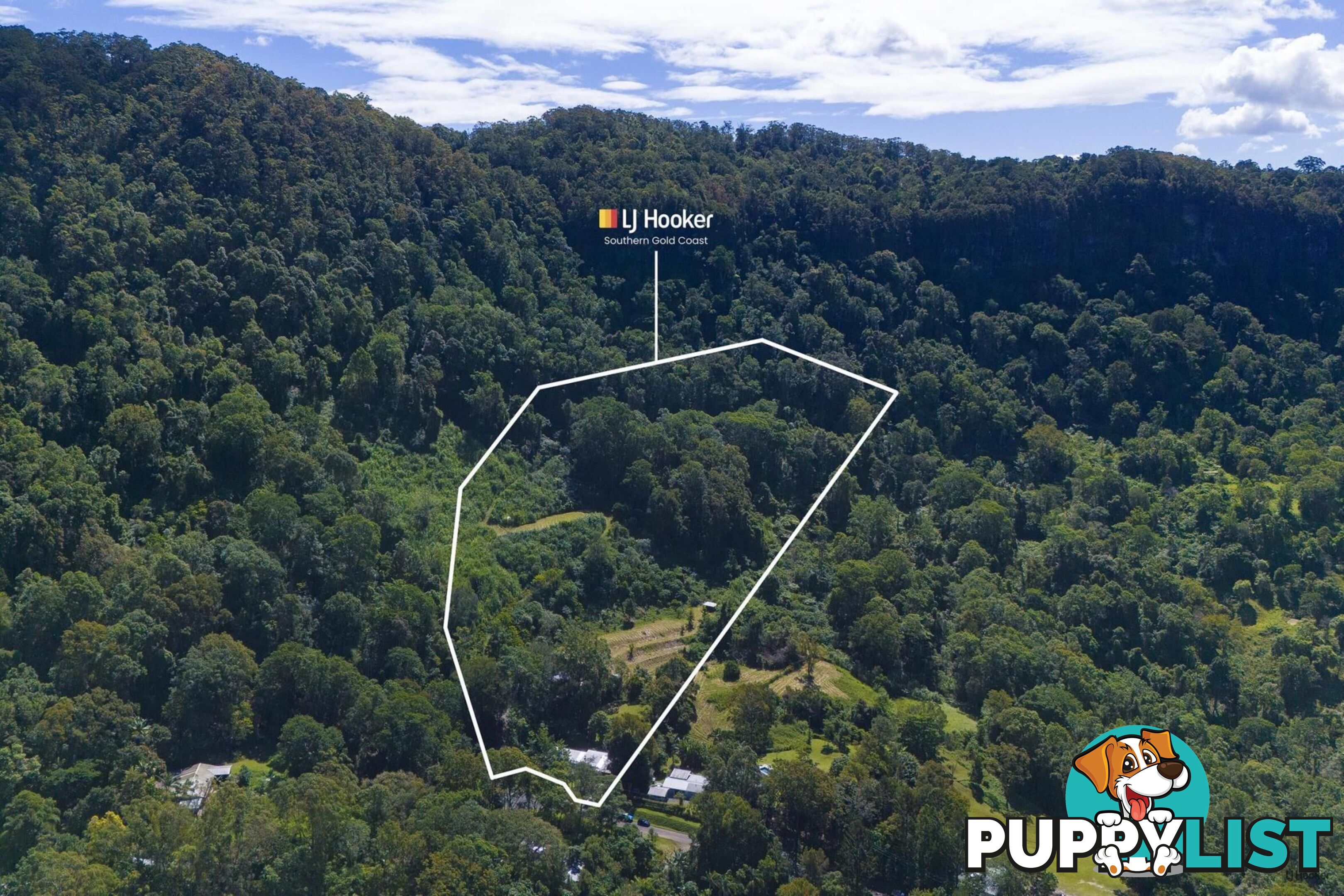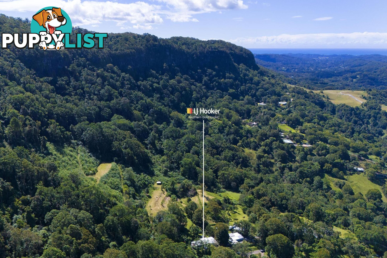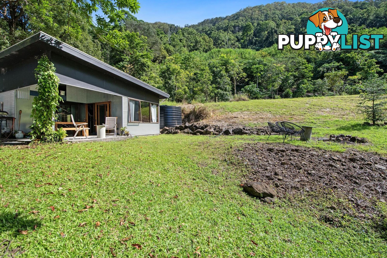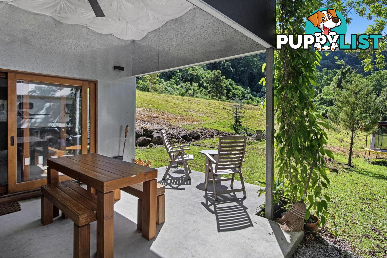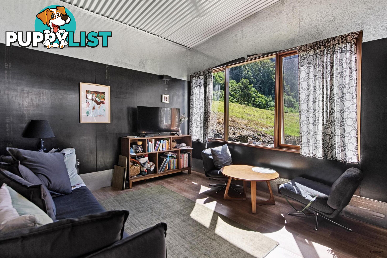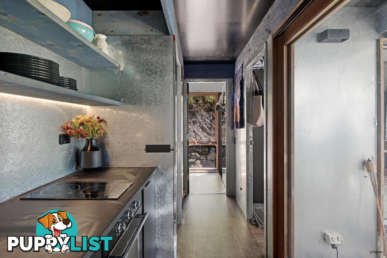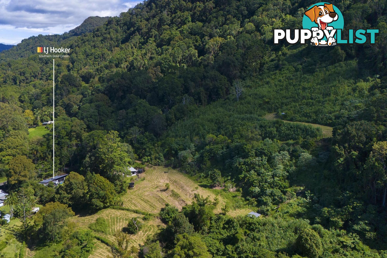78 Estelle Road CURRUMBIN VALLEY QLD 4223
Expressions of Interest
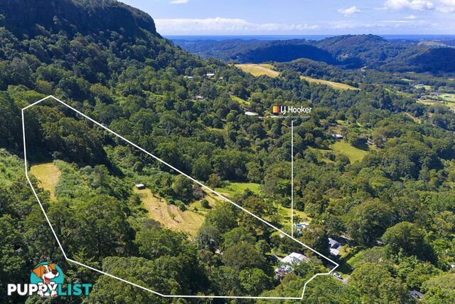
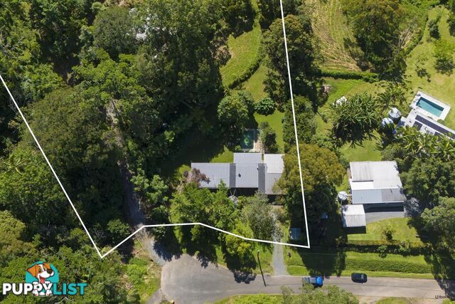
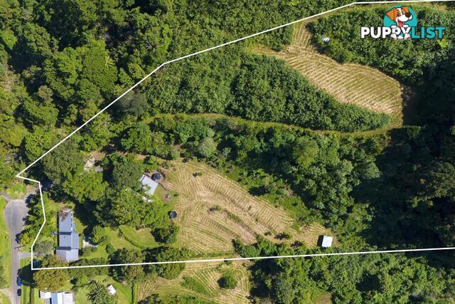
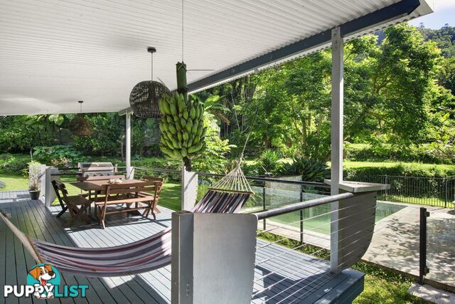
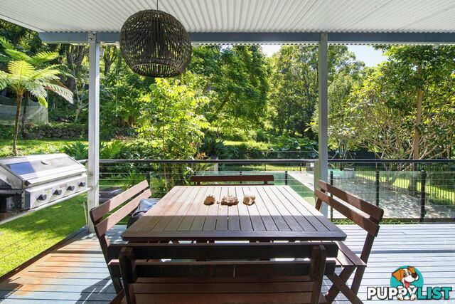
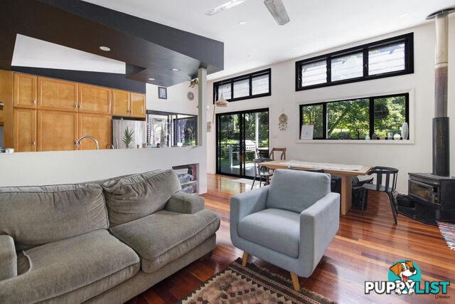
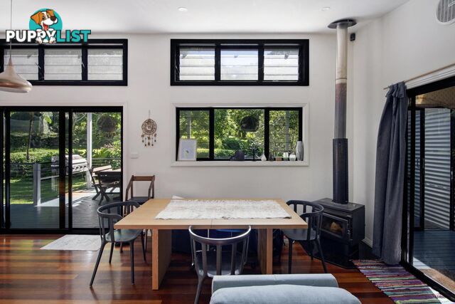
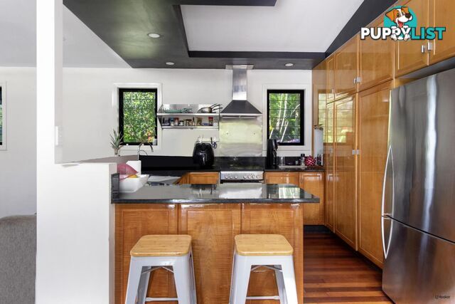
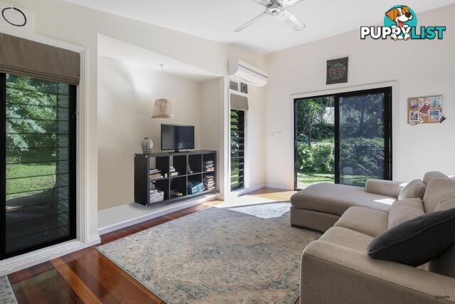
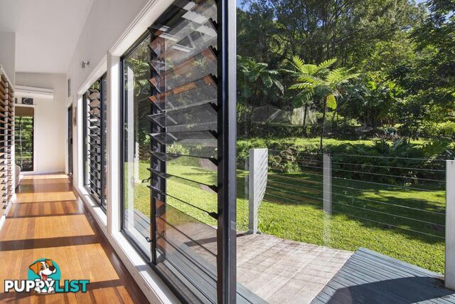
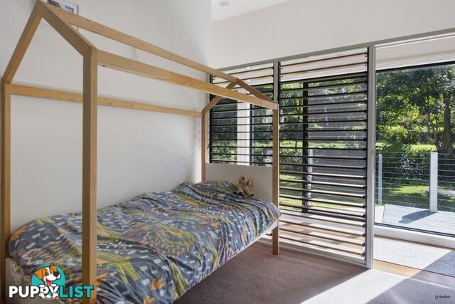
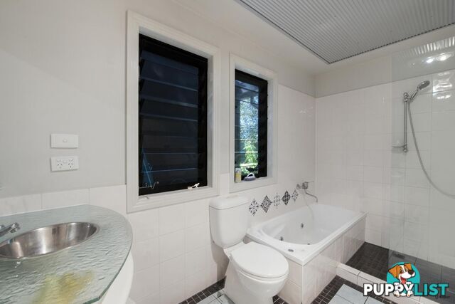
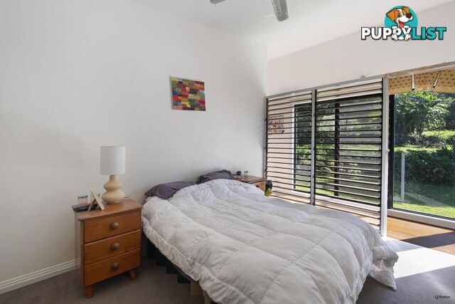
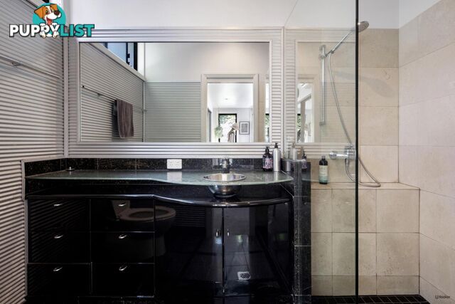
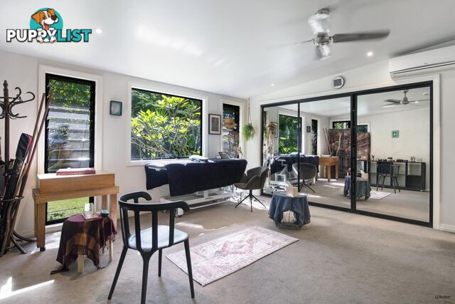
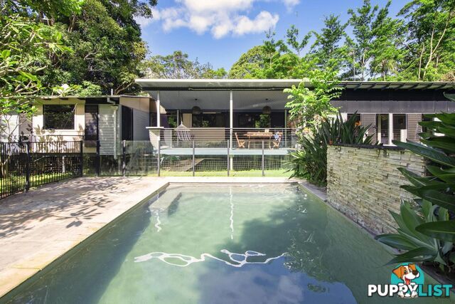
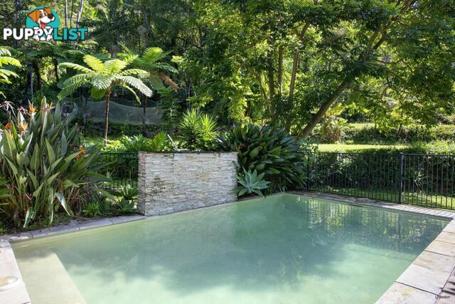
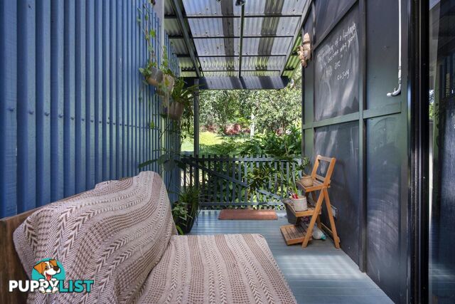
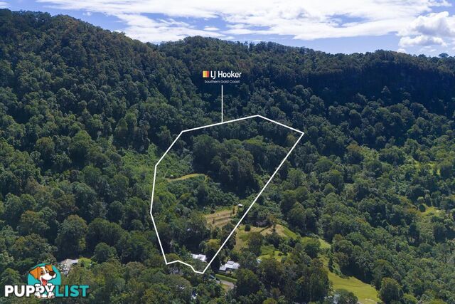
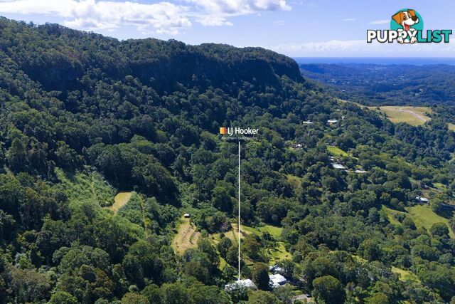
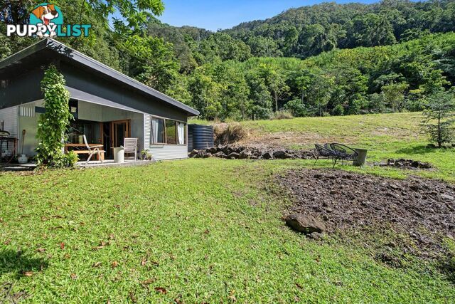
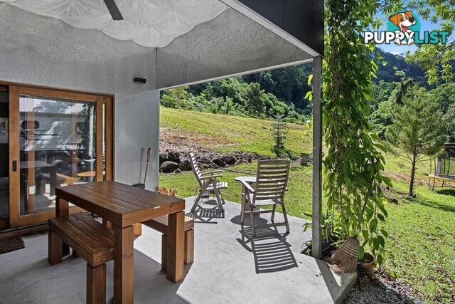
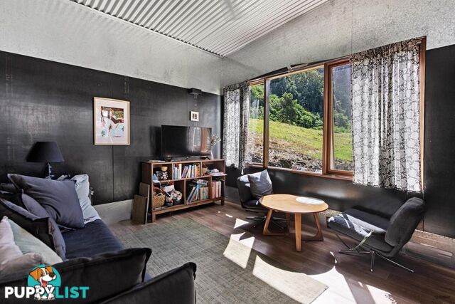
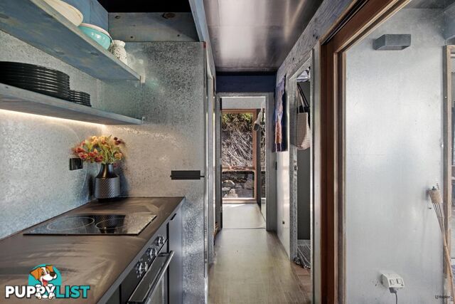
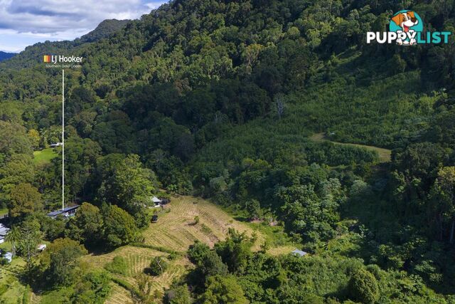

























SUMMARY
Quandong Currumbin Valley A Rain Forest Retreat w/ Approval to Expand
PROPERTY DETAILS
- Price
- Expressions of Interest
- Listing Type
- Residential For Sale
- Property Type
- House
- Bedrooms
- 4
- Bathrooms
- 3
- Method of Sale
- For Sale
DESCRIPTION
Nestled at the base of a lush rainforest in the heart of Currumbin Valley, this architecturally designed residence offers a private and tranquil lifestyle on almost 7.5 acres. Cleverly crafted to work in harmony with the natural environment, the home features three separate pavilions connected by breezeways, all converging at the heart of the home, allowing the open-plan kitchen and dining area to let family life flourish!Designed to make the most of the changing seasons, the home incorporates glass and timber louvres throughout, inviting in cool summer breezes and creating a seamless connection to the surrounding landscape. During the cooler months, the fireplace efficiently warms each pavilion through ducted airflow, while expansive glass panels ensure natural light and warmth travel freely throughout the home.
Adding even more value to this remarkable property is council approval to construct a second dwelling on the upper podium level. This future eco-friendly residence has been architecturally designed to mirror the flow and rhythm of its natural surroundings, capturing uninterrupted valley views and cooling breezes. With four bedrooms and four bathrooms, the proposed dwelling exemplifies the very best of indoor-outdoor living; open, fluid, and immersed in nature. A harmonious blend of sharp architectural lines and soft organic curves, this home promises to become an icon and represents an extraordinary opportunity to create a forever home in one of the Gold Coast's most spectacular locations!
The land itself is as impressive as the home. Featuring several levels and gently sloping terraces, the block presents endless potential for landscaping, gardens, additional structures, or simply enjoying open space and serenity. The property was recently slashed, revealing the true scale of the lot and showcasing the significant regeneration efforts already underway across the hillside. With a substantial investment made toward restoring and enhancing the natural environment, the groundwork has been laid for a sustainable and visionary future on this unique parcel of land, the sky is truly the limit!
Complementing the main residence is a beautifully converted studio, the fully self-contained structure is ideal as an artist's studio or workshop. The structure includes a modern kitchenette and bathroom, plus two other spaces and its own storage garage. With a separate driveway and its own private outdoor space, it offers independence while remaining connected to the rest of the property!
Inside the main home, you'll find three generously sized bedrooms, including a master retreat with its own ensuite and tranquil garden views. Due to its semi-detached position within its own pavilion, the master bedroom offers a unique level of separation and privacy, making it ideal not only as a peaceful sanctuary but also as a potential home office, creative studio, or consulting space. This flexible layout allows for professional use without compromising the flow or function of the main living areas.
Timber flooring runs through the kitchen, dining, and lounge areas, complementing the home's natural aesthetic. The modern kitchen is fitted with stone benchtops, stainless steel appliances, and ample storage, making it as practical as it is beautiful.
Step outside to a large alfresco entertaining area overlooking an in-ground pool, complete with glass fencing and a striking stone waterfall feature. The property also boasts two large rainwater tanks, a bio-cycle system, a vegetable garden, a storage shed, and undercover parking for two vehicles. Panoramic views of the valley provide a breath-taking backdrop to everyday life!
Tucked away at the very end of Estelle Road in a quiet cul-de-sac, the home enjoys a peaceful, traffic-free position. It also backs directly onto the Estelle Road Reserve, further enhancing the sense of space and privacy, and ensuring no neighbours to the rear, just uninterrupted greenery and the sounds of nature!
Despite its secluded feel, this home is just a short drive to local beaches, shops, schools, and Gold Coast Airport. Local attractions, including the popular Currumbin Rock Pools and Currumbin Valley State School, are only minutes away. Should you have any questions or wish for a private viewing, please do not hesitate to contact the to register your interest today!
Rental Appraisal: $1,300 - $1,500 per week
- Approx. 3.01 Hectares / 7.44 acres of land
- Main residence & detached self-contained studio
- Development approval for additional house
- Huge outdoor alfresco area overlooking pool
- Double carport & single garage
- Tropical outlook from every room
- High ceilings welcoming natural light
- Fireplace
- Master ensuite
- Multiple landings with untapped potential
- Low maintenance timber and carpeted flooring
- Ample storage options
- Glass louvers throughout
- LED lighting & ceilings fans
- Split system air conditioning
- Built-in robes
- Garden shed
Disclaimer:
All information (including but not limited to the property area, floor size, price, address and general property description) is provided as a convenience to you, and has been provided to LJ Hooker by third parties. LJ Hooker is unable to definitively confirm whether the information listed is correct or 100% accurate. LJ Hooker does not accept any liability (direct or indirect) for any injury, loss, claim, damage or any incidental or consequential damages, including but not limited to lost profits or savings, arising out of or in any way connected with the use of any information, or any error, omission or defect in the information, contained on the Website. Information contained on the Website should not be relied upon and you should make your own enquiries and seek legal advice in respect of any property on the Website. Prices displayed on the Website are current at the time of issue, but may change.
INFORMATION
- New or Established
- Established
- Garage spaces
- 3
- Land size
- 3 ha
MORE INFORMATION
- Outdoor Features
- Swimming Pool
