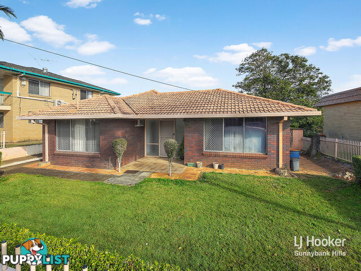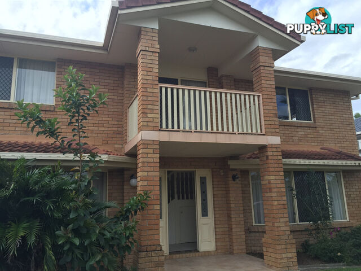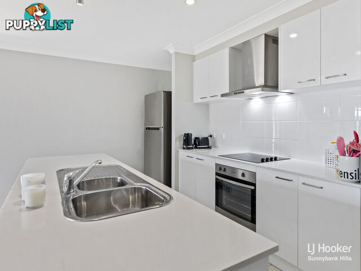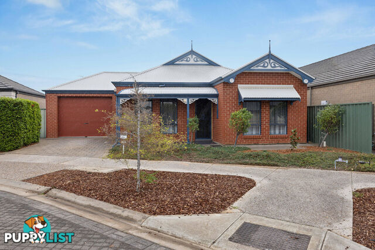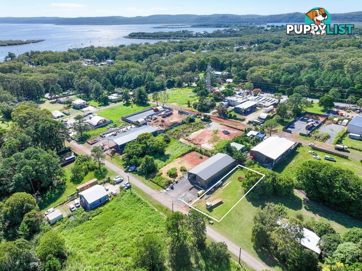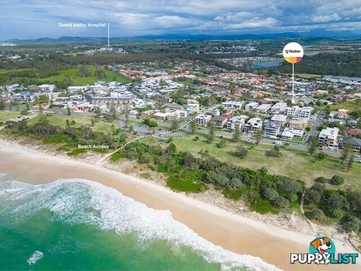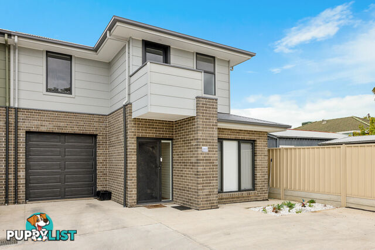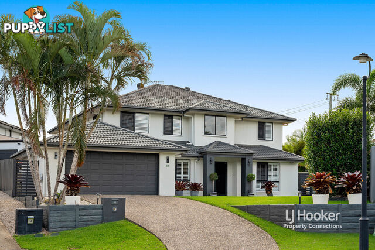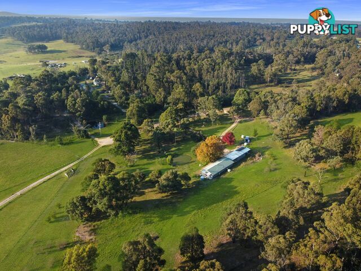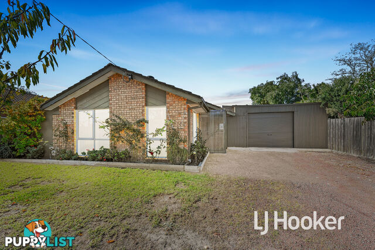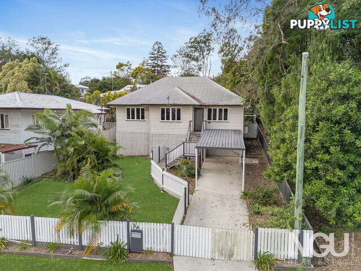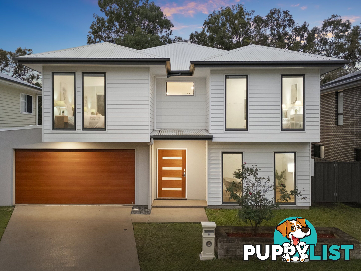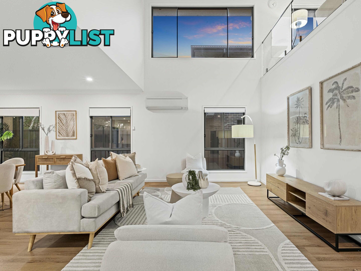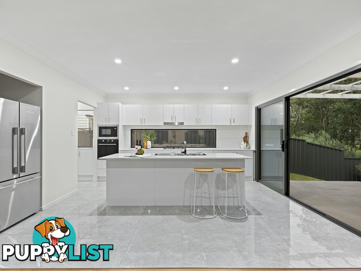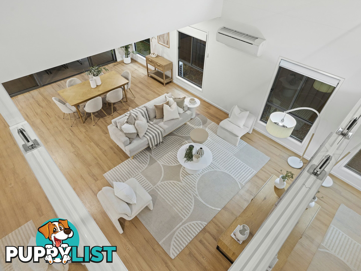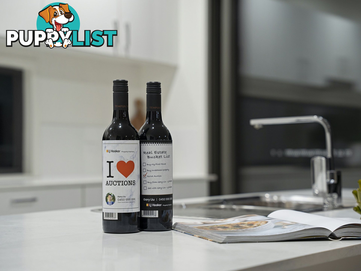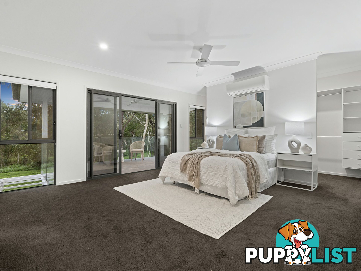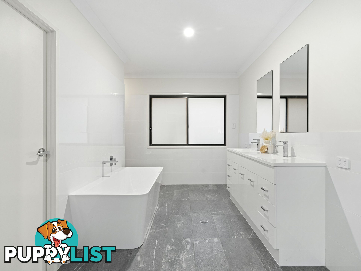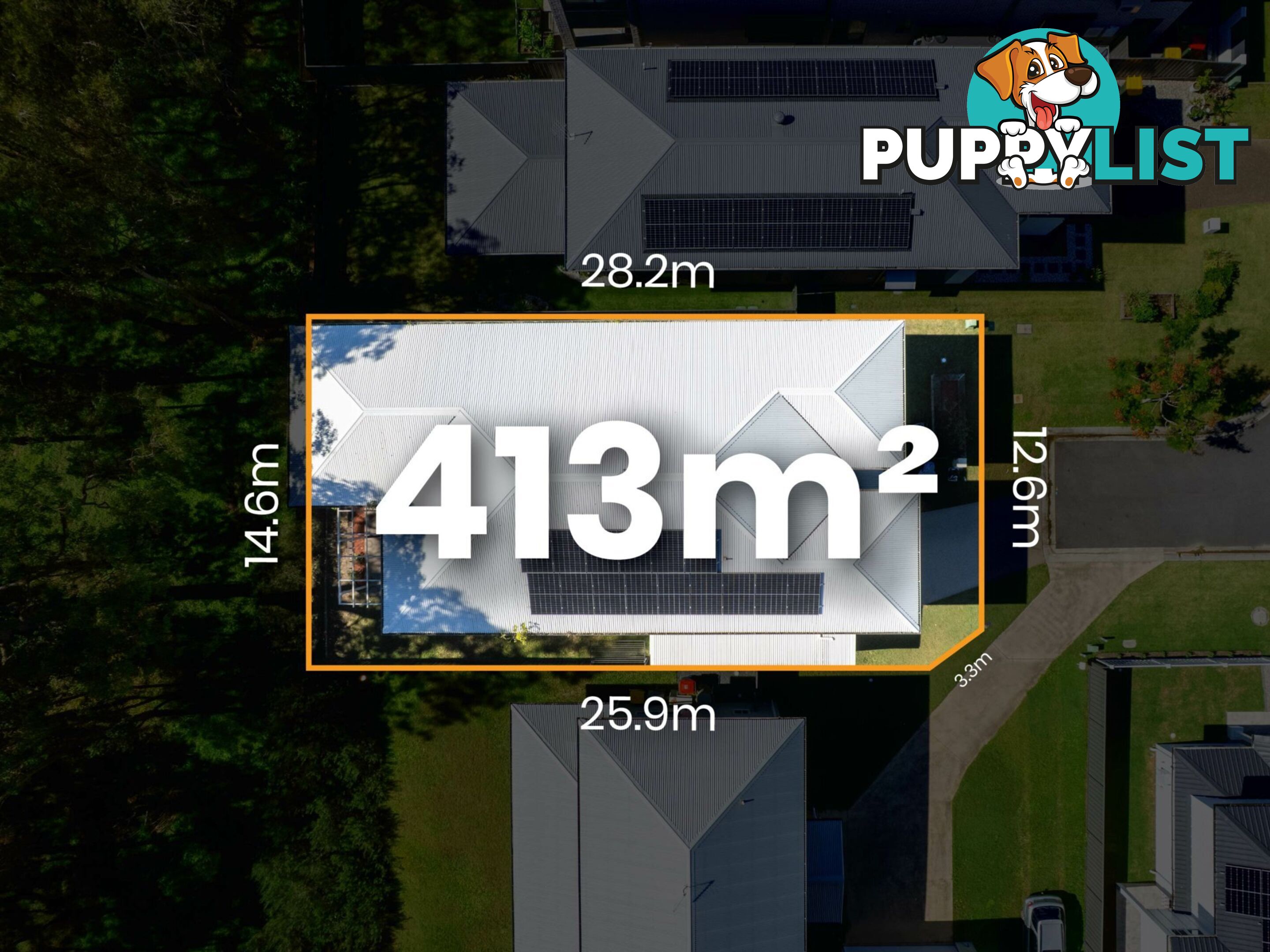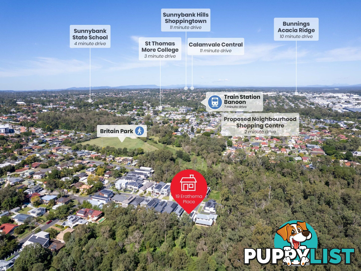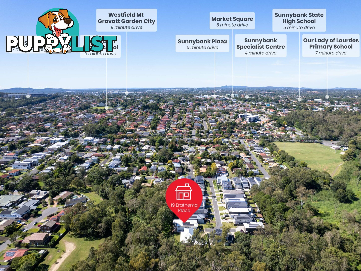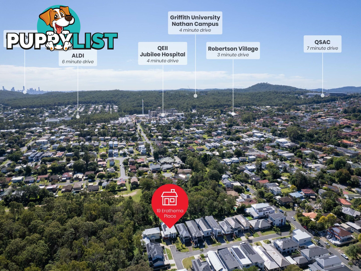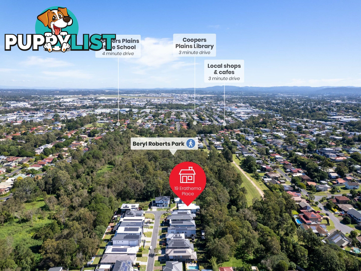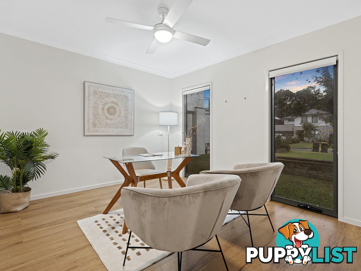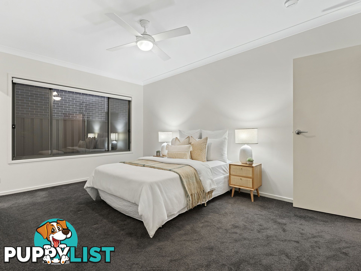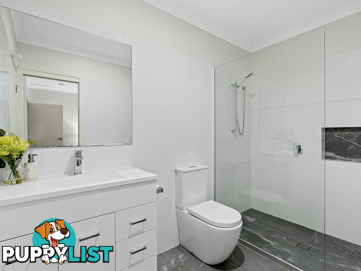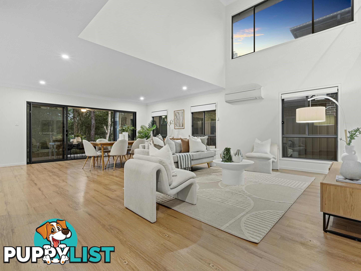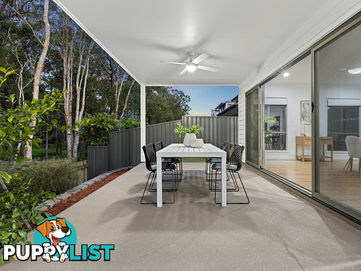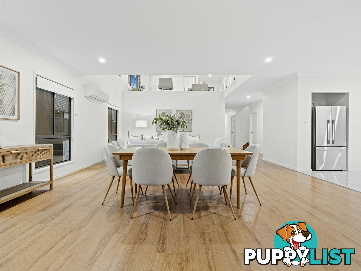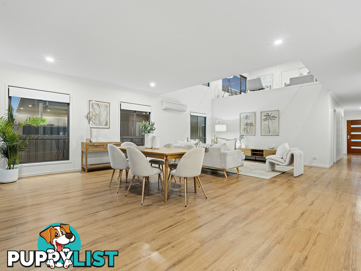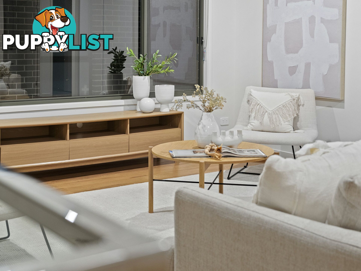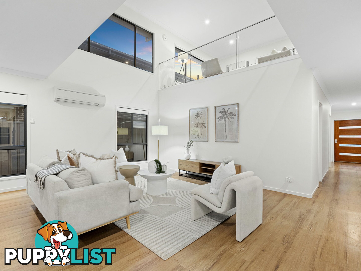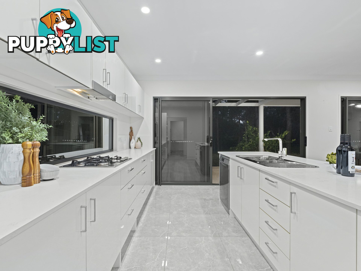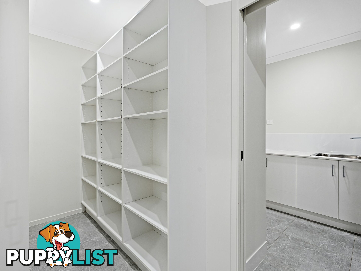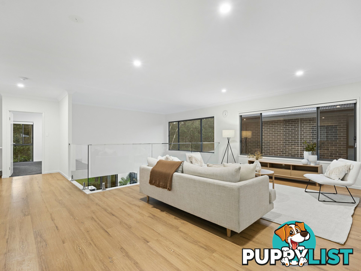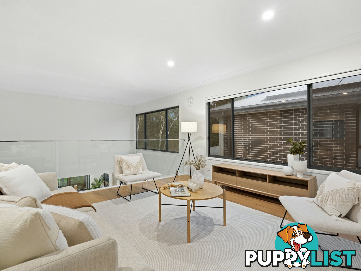19 Erathema Place COOPERS PLAINS QLD 4108
Auction
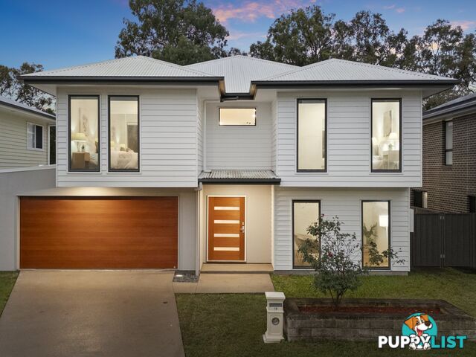
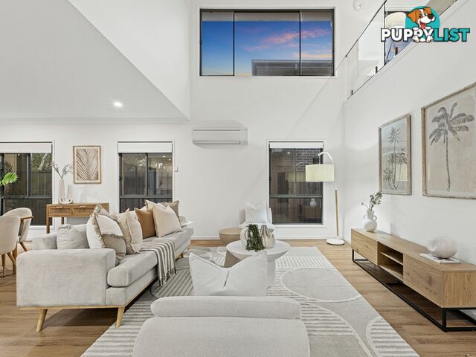
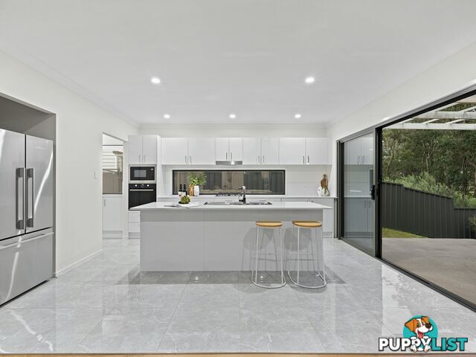
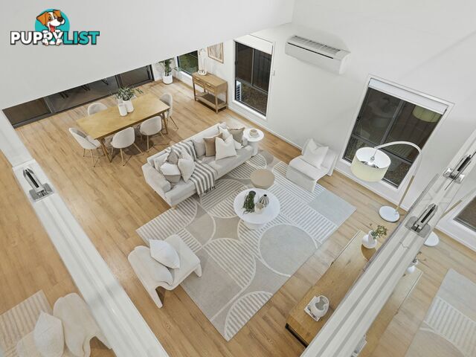
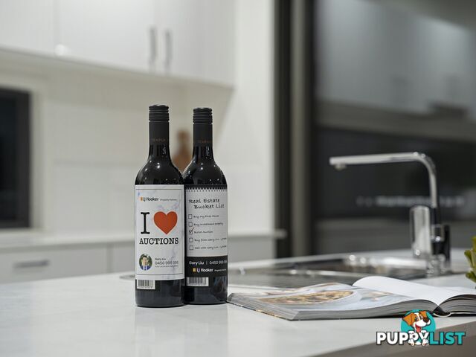
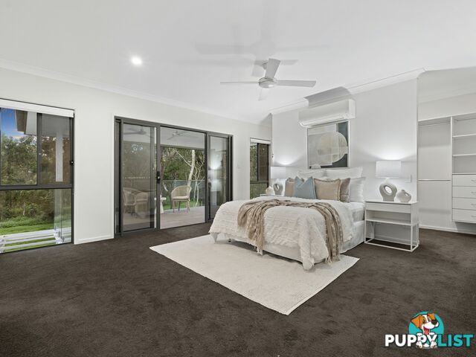
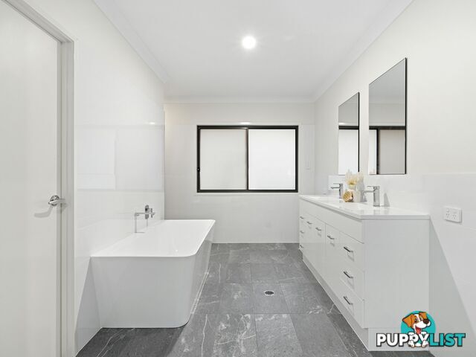
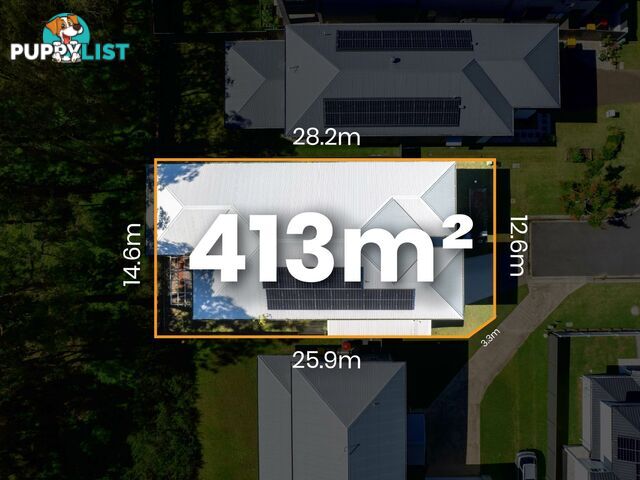
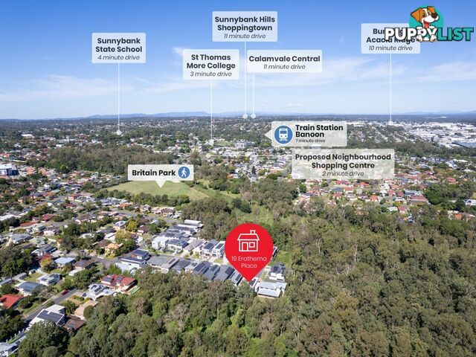
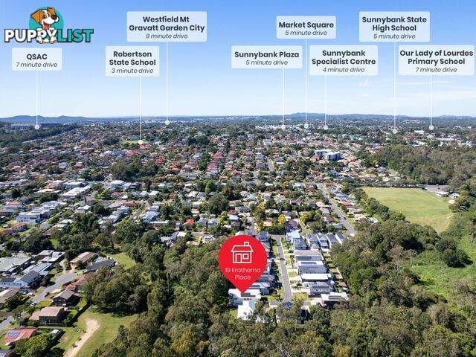

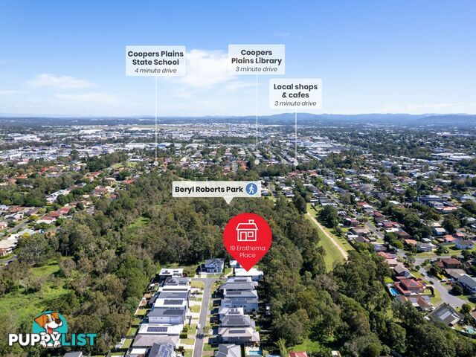
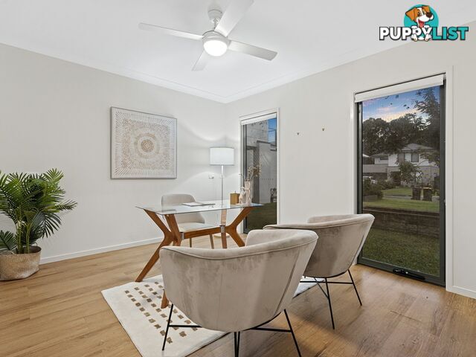
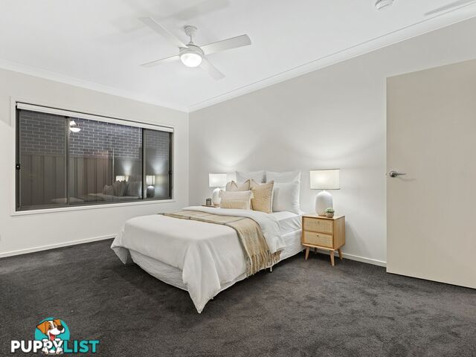
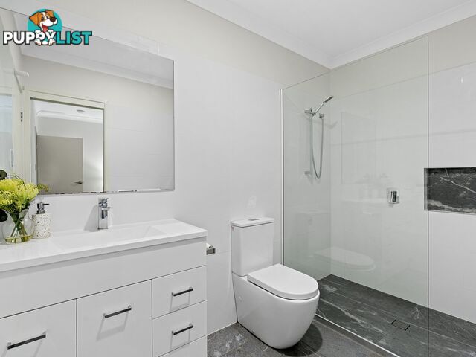

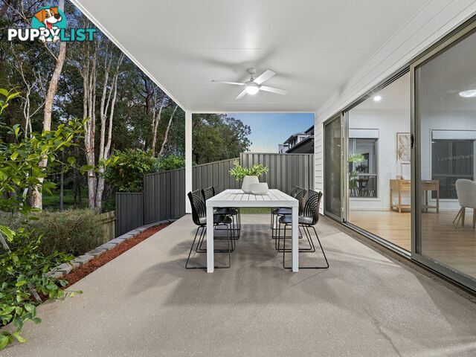
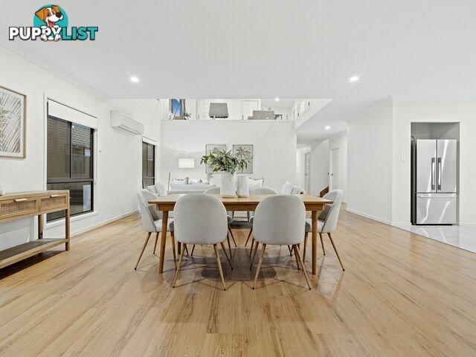
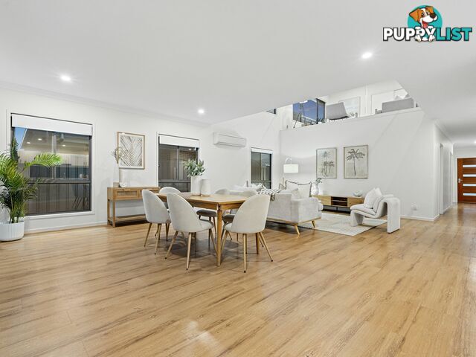
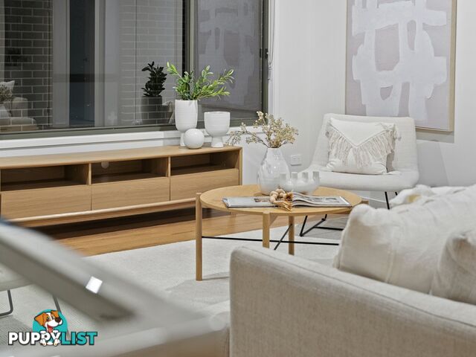
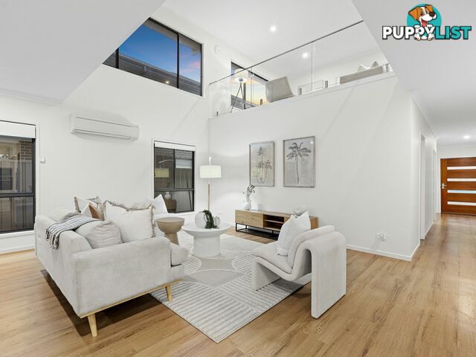
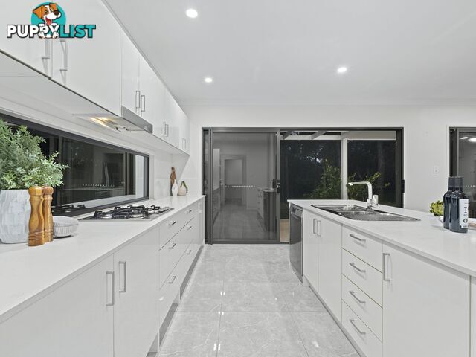
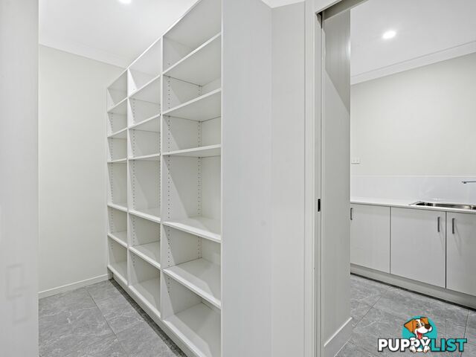
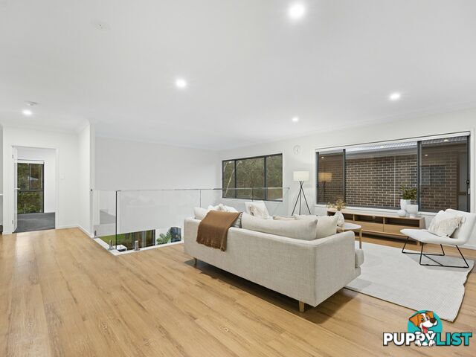
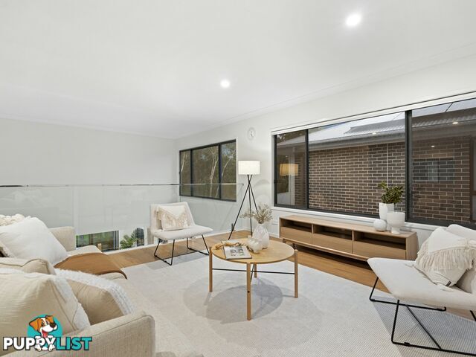

























SUMMARY
Sophisticated Living in a Secluded Parkside Pocket
PROPERTY DETAILS
- Price
- Auction
- Listing Type
- Residential For Sale
- Property Type
- House
- Bedrooms
- 5
- Bathrooms
- 3
- Method of Sale
- Auction
DESCRIPTION
At the serene end of a leafy cul-de-sac, this spectacular near-new residence offers a stunning backdrop for contemporary living. Impeccably designed with a soaring void, luxurious finishes, and a sprawling dual-level layout, this rendered and timber-clad retreat is tailored for stylish entertaining and refined everyday comfort. With two opulent master suites, sweeping living zones across both levels, and alfresco areas that soak in the surrounding treetops, it's a home that elevates both space and serenity.Highlights to Love:
- Elegant and expansive home tucked away in peaceful cul-de-sac, with open plan living on both levels and private retreat off master
- Dramatic double-height ceiling in main living zone, paired with stylish timber-look floors and plush carpets throughout five bedrooms
- Chef's kitchen with luxe butler's pantry, gas cooktop, built-in microwave, dishwasher, and stunning stone-topped island
- Two master suites: ground floor with ensuite and upstairs with private balcony, air-con, walk-through robe, and deluxe open ensuite
- Landscaped backyard with Colorbond fencing, large, tiled patio with ceiling fan, and sunny pergola framed by leafy views
Secluded at the very end of a quiet, family-friendly street, this home sits elevated above a canvas of lush greenery. Surrounded by tranquil parklands, its flawless exterior of rendered brick and timber is offset by manicured lawns and a tidy raised garden bed. The wide driveway, double garage, and glowing portico set the tone for the sophistication that awaits beyond the threshold.
Timber-look floors stretch out underfoot while dazzling downlights guide you through the wide entrance hall and into the heart of the home. The central living area stuns with its dramatic soaring void, creating an atmosphere of airiness and elegance. Natural light streams in through oversized windows and full-width sliding doors, drawing your gaze out to the lush greenery beyond - a calming backdrop whether you're hosting or relaxing.
The rear patio, sheltered and complete with ceiling fan, invites elevated outdoor dining all year round. From there, the low-maintenance backyard unfurls toward the tree-lined reserve beyond. Just off to the side, a sunny pergola presents endless potential - hang festoon lights for a dreamy twilight setting, add a firepit for cool evenings, or train vines overhead for a lush, European-inspired brunch spot.
For those who love to host, the kitchen is a showstopper. With its gleaming stone countertops and long dining bar island, this radiantly tiled gourmet hub is as chic as it is practical. Equipped with quality appliances including a gas stovetop, built-in microwave, dishwasher, and raised oven, it's further enhanced by a butler's pantry with extensive storage, keeping everything seamlessly tucked away.
Designed for flexibility, the layout includes a ground-floor master suite with its own ensuite, ceiling fan, and plush carpet - perfect for guests or extended family. An office or fifth bedroom with timber-look flooring provides the ideal work-from-home zone, also on this level.
Upstairs, a glass-framed rumpus offers a central retreat for teens or family movie nights. An additional living area nearby includes built-in storage and a desk - ideal as a quiet home office or creative space. Two more bedrooms, each with built-in robes and ceiling fans, accompany the showstopping upstairs master suite, which enjoys private balcony access, a breezy ceiling fan, air-conditioning, and a lavish open ensuite complete with dual vanity, large shower, and soaking tub.
A stylish downstairs bathroom and modern internal laundry complete this indulgent family setting.
Families will love the walkable access to top schools, childcare, parks, and transport, while professionals will appreciate the proximity to Griffith Uni and QEII Hospital. The area's prized lifestyle perks are all just moments away.
Nearby Amenities:
- 500 m to bus stop
- 600 m to Beryl Roberts Park and Dog Park
- 700 m to Goodstart Early Learning Coopers Plains
- 1.2 km to Robertson State School
- 1.3 km to Griffith University, Nathan Campus
- 1.4 km to QEII Jubilee Hospital
- 1.5 km to Banoon Train Station
- 2.4 km to Sunnybank State High School
- 2.4 km to Sunnybank Plaza
- 2.5 km to Market Square
A residence of this calibre in such a quiet, convenient location is a rare opportunity. Contact Gary Liu today to arrange your exclusive viewing or to learn more about how to make this remarkable home your own.
All information contained herein is gathered from sources we consider to be reliable. However, we cannot guarantee or give any warranty about the information provided and interested parties must solely rely on their own enquiries.
INFORMATION
- New or Established
- Established
- Ensuites
- 2
- Garage spaces
- 2
- Land size
- 413 sq m
