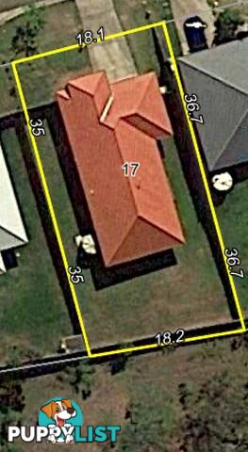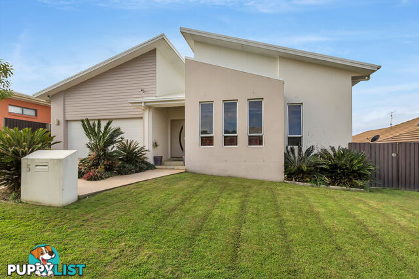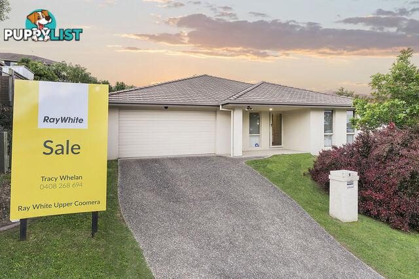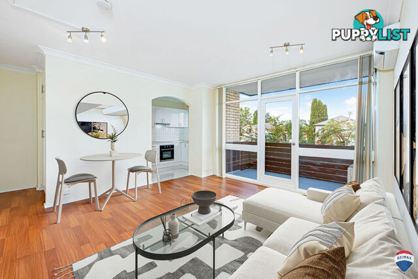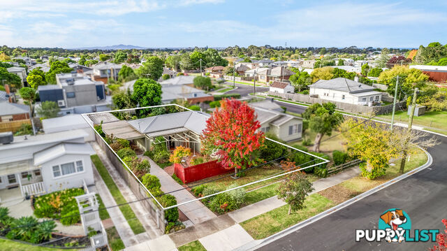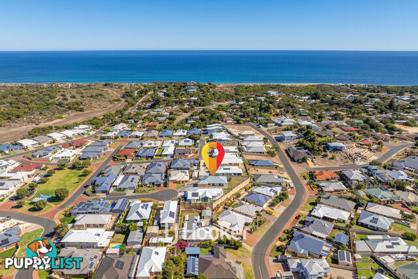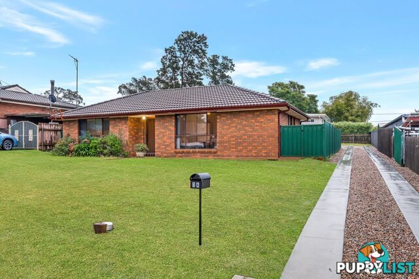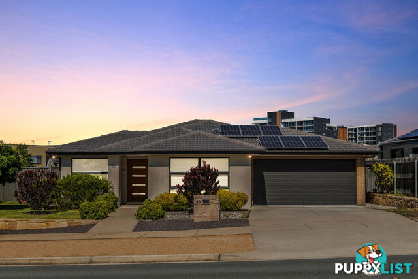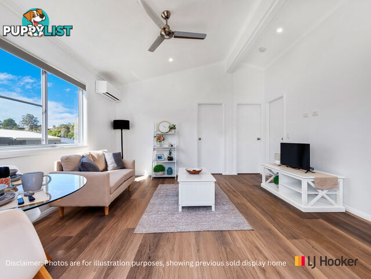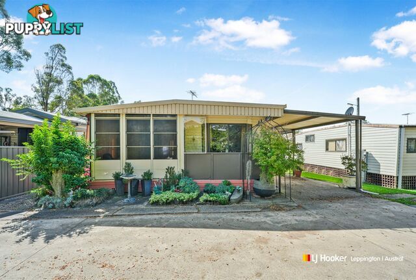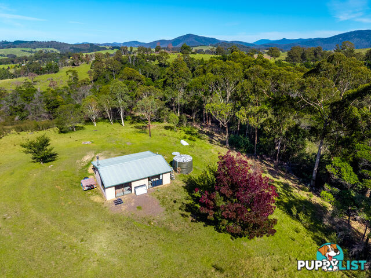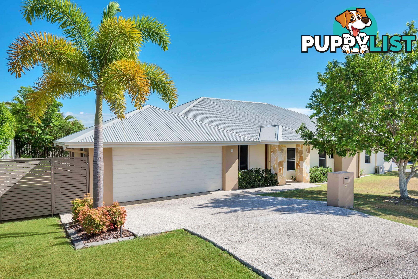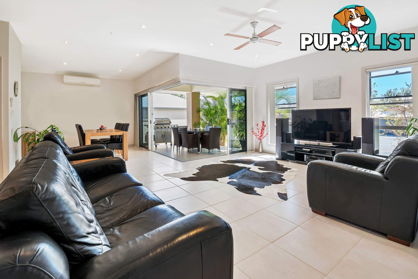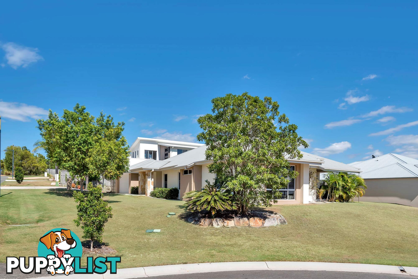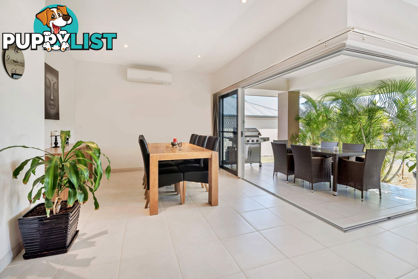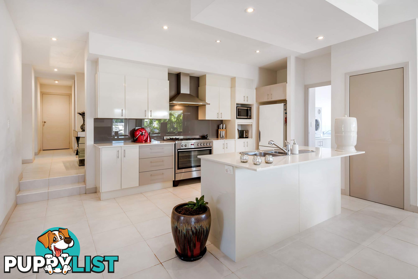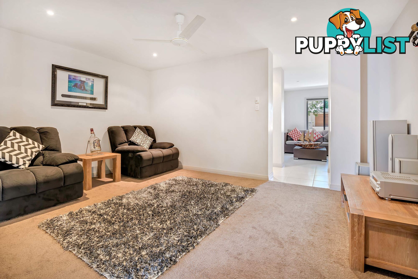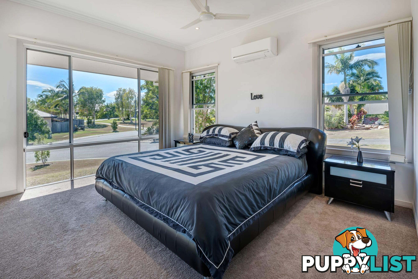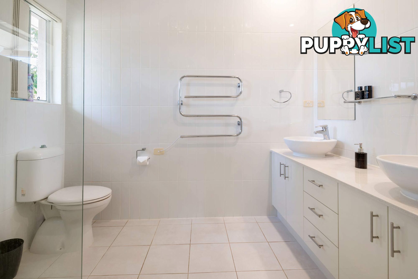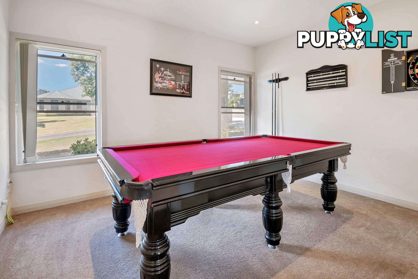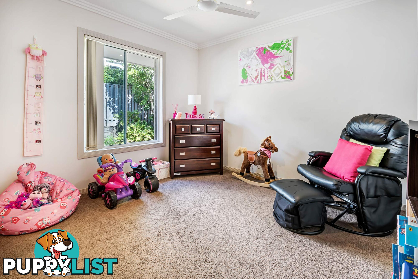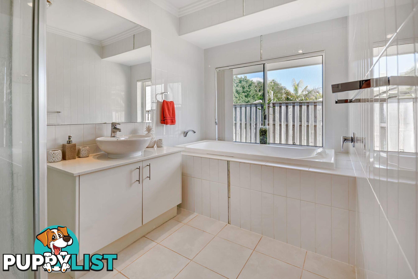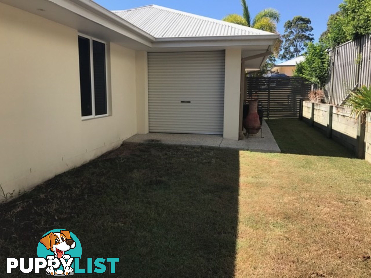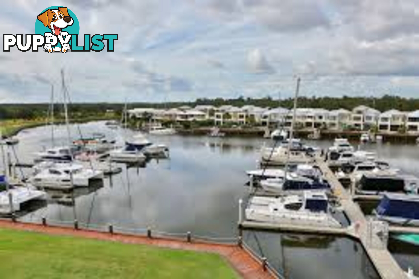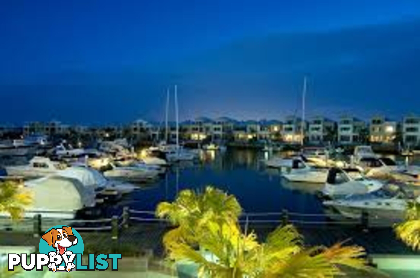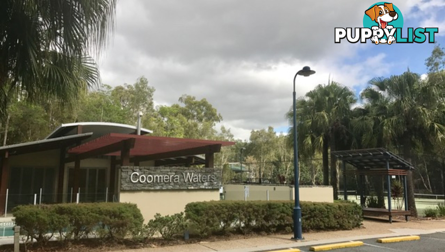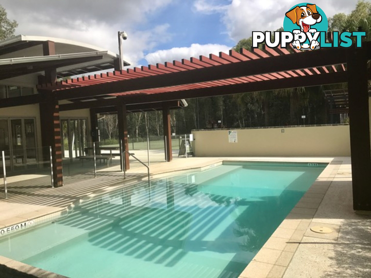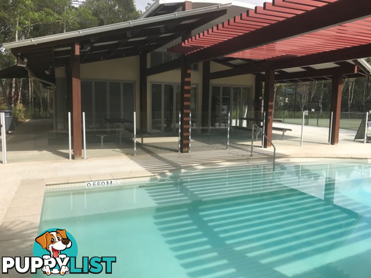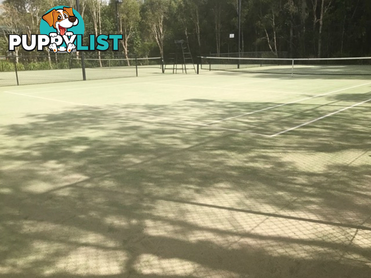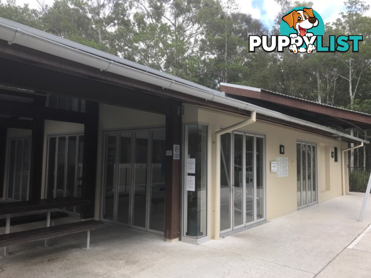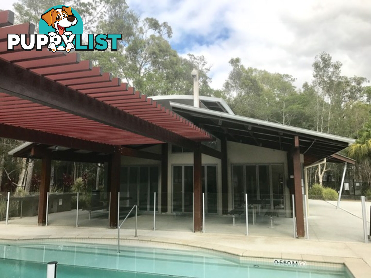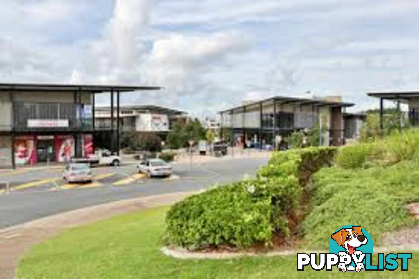9 Crusade Court Coomera Waters QLD 4209
Offers Over $589,000
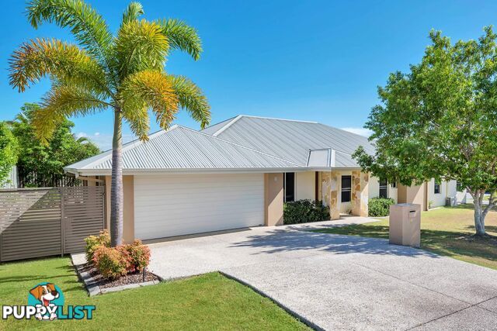
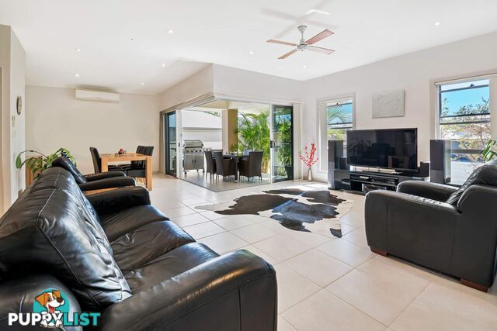
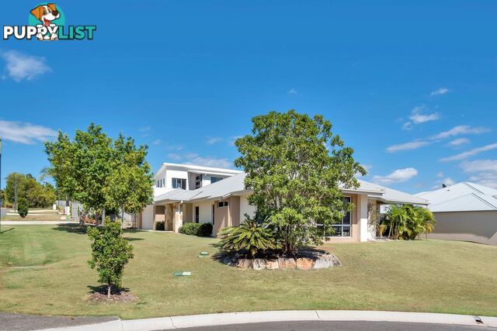
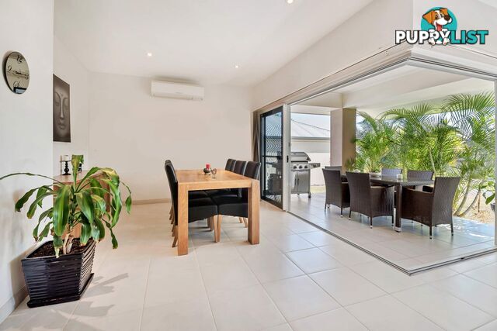
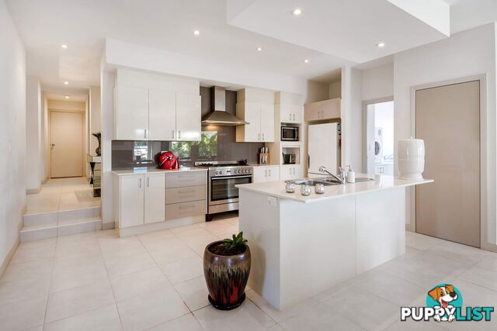
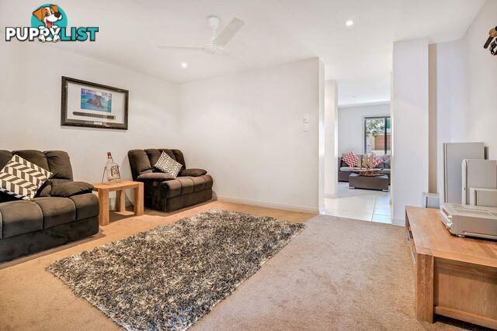
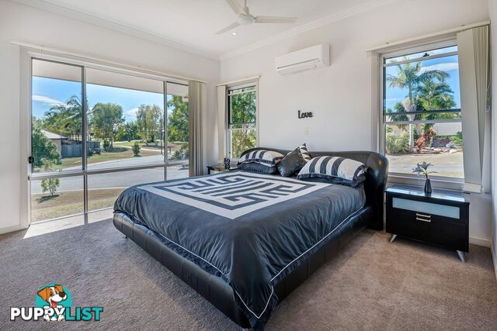
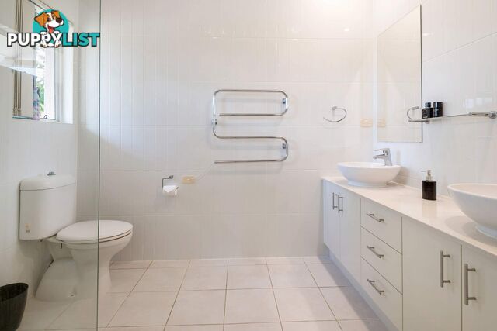
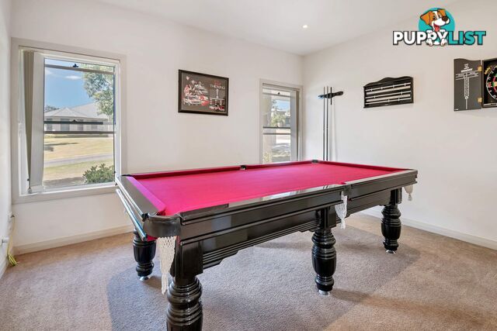
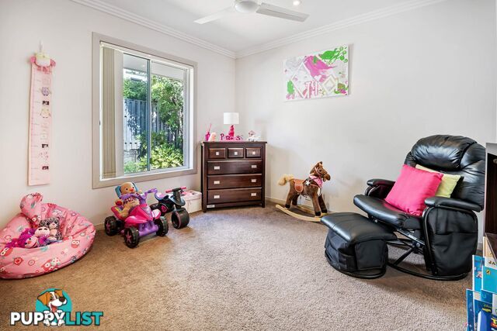
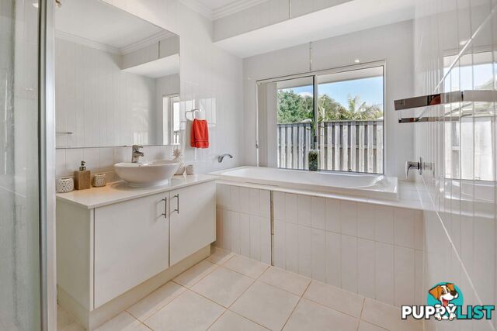
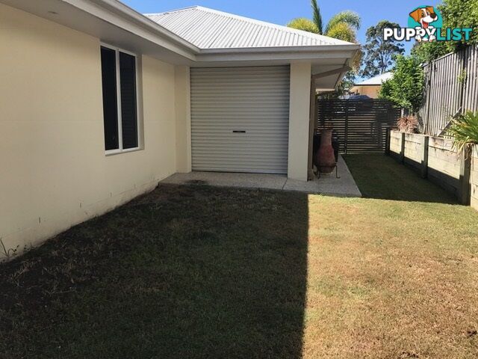
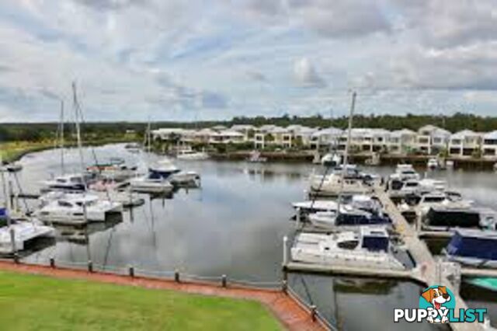
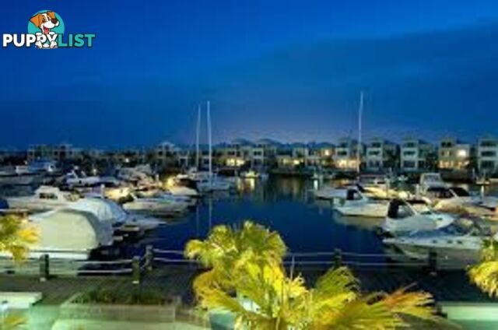
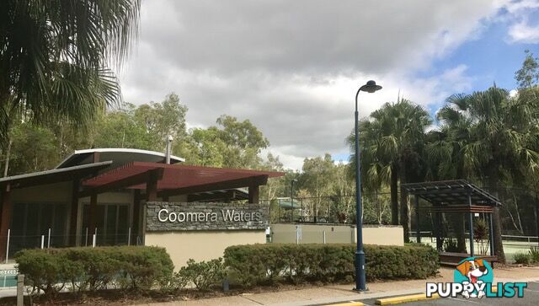
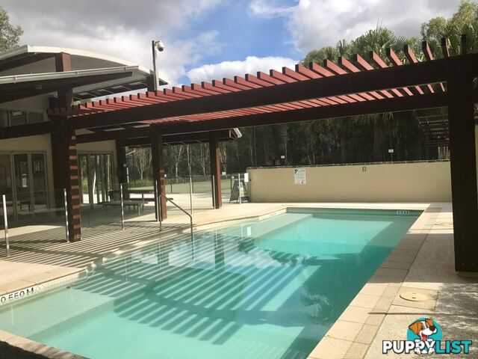
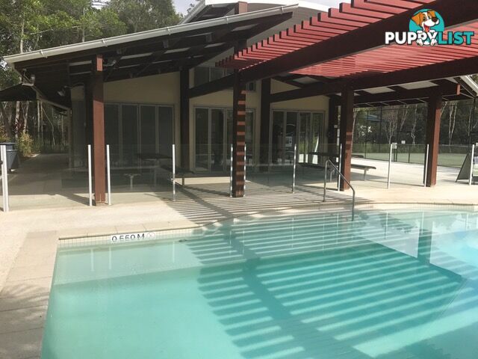
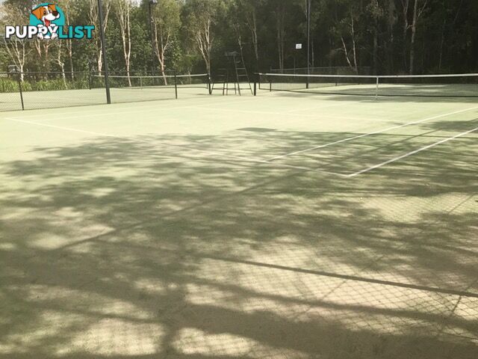
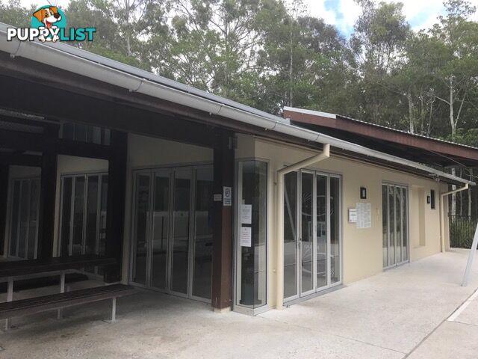
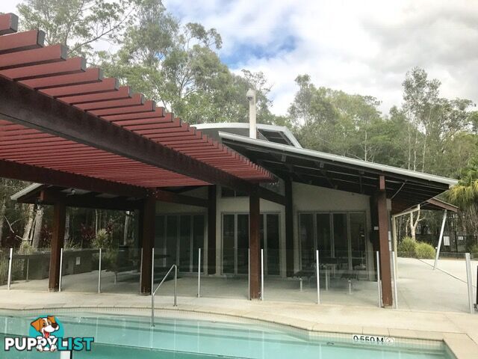
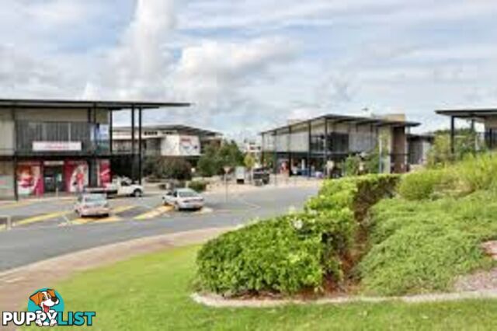





















SUMMARY
Urgent Sale - All Reasonable Offers To Be Presented!
PROPERTY DETAILS
- Price
- Offers Over $589,000
- Listing Type
- Residential For Sale
- Property Type
- House
- Bedrooms
- 4
- Bathrooms
- 2
- Method of Sale
- For Sale
DESCRIPTION
A House With The Wow Factor - An Inspection Is A Must To Appreciate Quality and Space. Soaring ceilings, drive-thru garage and room for a pool.This sprawling architecturally designed 4 bedroom home with large study/5th bedroom is nothing short of impressive and the owners are extremely motivated and serious about selling now. From the beautiful street appeal to the functional floor plan and the diversity of ceiling heights including 2700mm high ceilings with stepped cornices, this family home is located on a small lane off the end of a cul-de-sac within the gated Solo Place precinct with just a short walk to the Recreational Club with tennis courts, gym, and pool. Why not extend your outdoor living spaces and fence around the side (from Alfresco to front) as the Body Corporate have also indicated in writing they do not have a problem with this (subject to Architectural Review Committee regulations and Council Approval).
Designed for the extended family in mind with particular emphasis on extra living areas, storage and quality. Need room for the big toys, extra car or tailer, no problem. The double garage boasts a drive through door to a large space for extra parking. The 786sqm block offers loads of space for the pool and kids to play.
Step inside and you will immediately be impressed with the wide entrance that connects two separate wings with one being dedicated to the children with its own large family bathroom, powder room and spacious childrens retreat. The parents area which includes an oversized master bedroom drenched in natural light, large ultra modern Ensuite with stone benches, floor to ceiling tiles, above twin basins and heated towel rack and walk in robe is separate again from the dining, living areas and childrens wing. You will also find two further living areas for when the family wish to come together including Media Room and spacious tiled family room. Stacker sliding doors create a seamless and unobstructed flow from the casual living areas to the undercover outdoor entertainment area, creating a feeling of large open spaces. The cook of the household will be very impressed with the modern kitchen boasting glass splashbacks, a 900mm gas stove top, stone benches, plumbed fridge space and ample storage spaces. Do not delay another moment. This sought after property will be sold. Call Deborah today and see this beautiful home and lifestyle package for yourself. Floor plan available on request.
Showcasing:
* Located on quiet lane, off cul-de-sac within gated area
* Large 786sqm block with room for pool
* Double lock up garage with storage, drive-thru garage with parking for extra vehicle/trailer
* 4 bedrooms (master with ultra modern ensuite with twin basins, floor to wall tiles, heated towel rail and WIR)
* Study/5th bedroom
* Very spacious kitchen with glass splashbacks, spacious pantry, stone island bench, 900mm gas stove top, plumbed kitchen space, dishwasher
* Laundry with stone benches, storage cupboards and extra under bench storage
* Diversity of ceiling heights including 2700mm ceilings with stepped cornices
* Gas Hot Water
* 3 separate living areas Media Room, Childrens Retreat, Casual tiled living
* Stacker doors open out to outdoor entertaining area
* Family bathroom with stone benches, separate toilet and basin
* Air-conditioning and fans
* Possibility of second driveway and street frontage fencing (subject to Council and Architectural Review Committee (BC) approval)
* 24 hour roaming security
* Walk to Recreational Club (gym, pool)
* Access to 2nd Recreational Club (sauna, gym, spa, heated pool, tennis courts)
* Close to Marina Village (cafes, local tavern, medical centre, IGA, chemist)
* approx 5mins to Coomera Train Station
* approx 5-8mins to proposed Coomera Town Centre Site
* approx 20mins to golden beaches
* approx 40mins to Brisbane CBD
Why everyone wants to live in Coomera Waters:
You are not just buying a magnificent home, you are also buying the lifestyle that comes along with the Coomera Waters Estate with roaming 24/7 security, full access to amenities, 2 gyms, swimming pools and tennis courts as well as local schools and the M1 motorway. Stroll to the Marina Village with coffee shop, convenience store, chemist, medical centre, a new IGA, the local Coomera Waters tavern, and restaurants with views looking out over the Marina. Conveniently located only minutes from the new Westfield Coomera Town Centre, new Commonwealth Games sports complex, M1 for Gold Coast and Brisbane travel, shopping precincts and primary and tertiary schools, now is the time to strike while the iron is hot.
INFORMATION
- New or Established
- Established
- Garage spaces
- 2
MORE INFORMATION
- Heating/Cooling
- Air Conditioning
