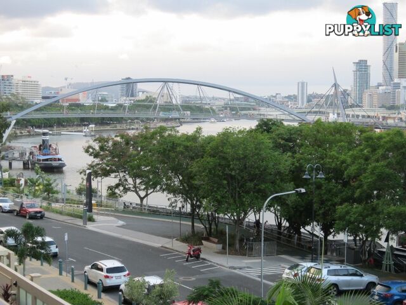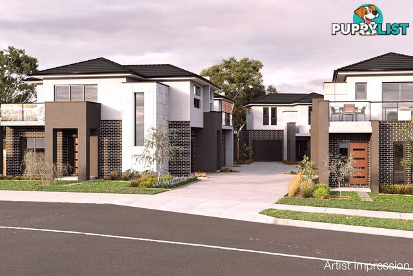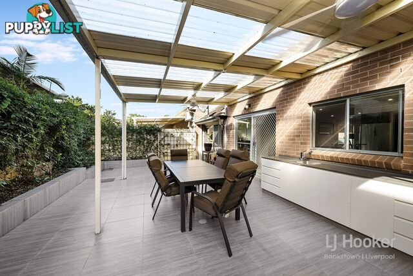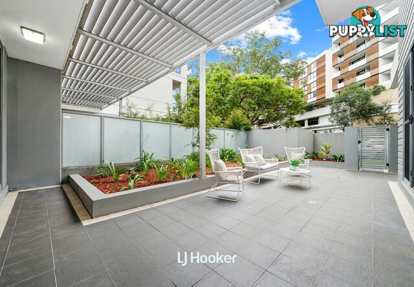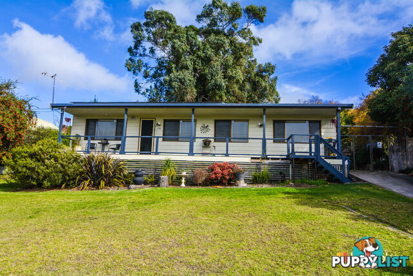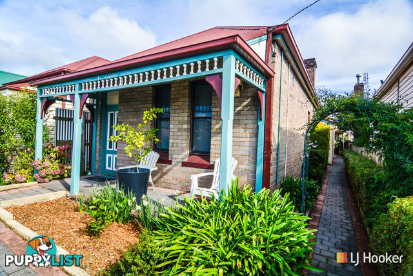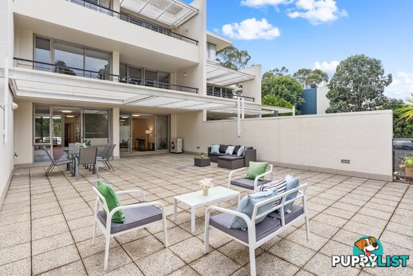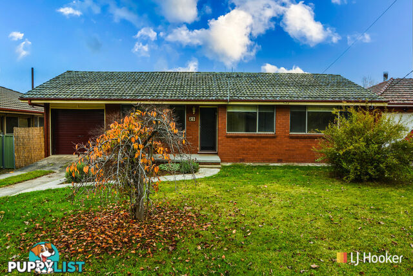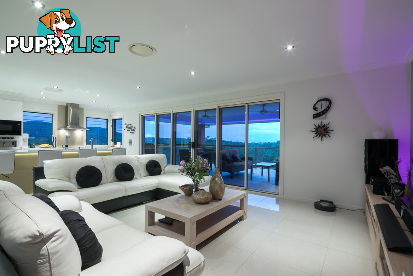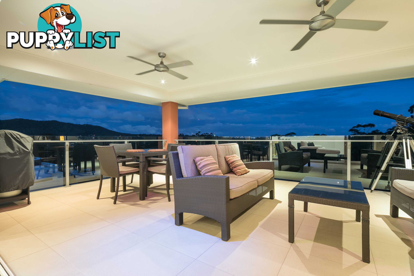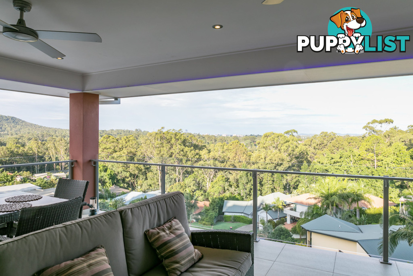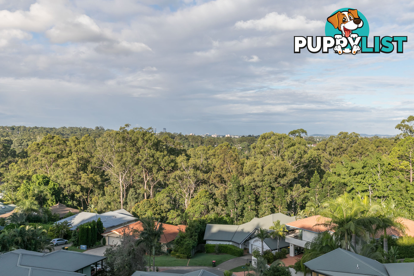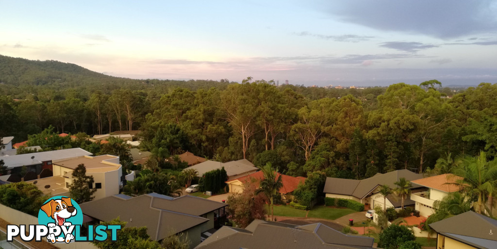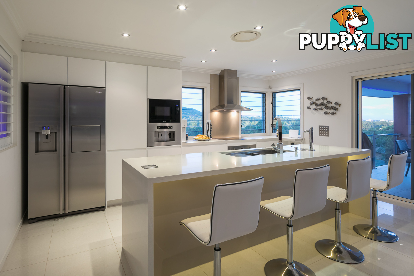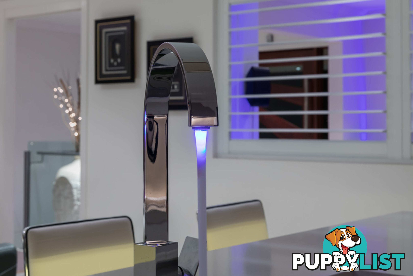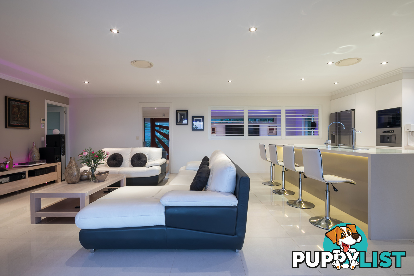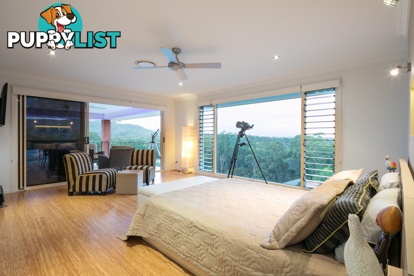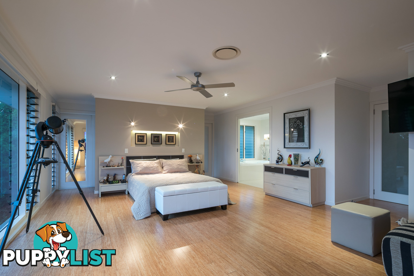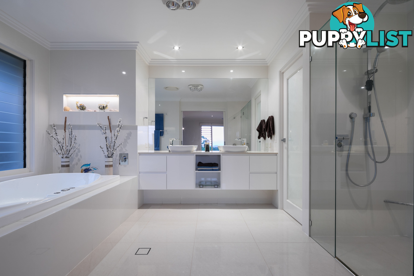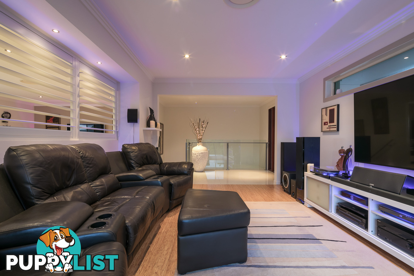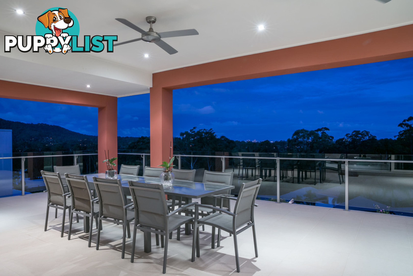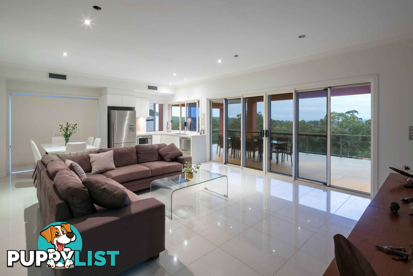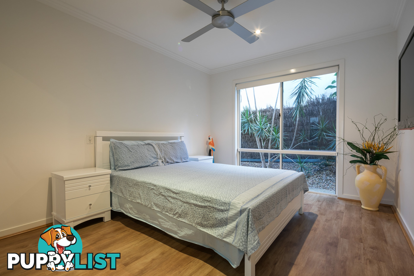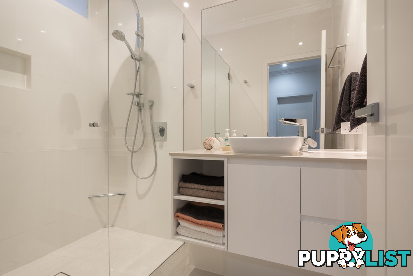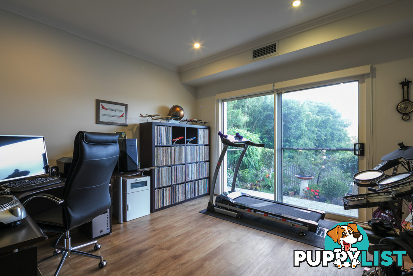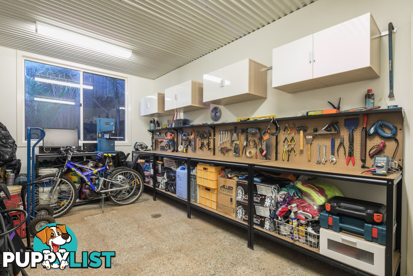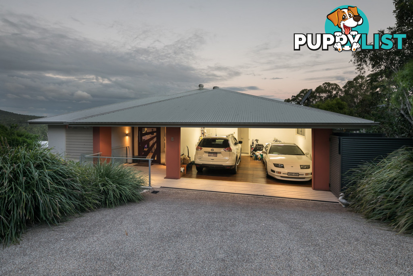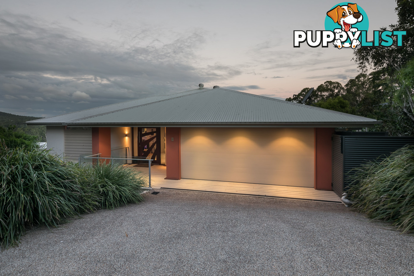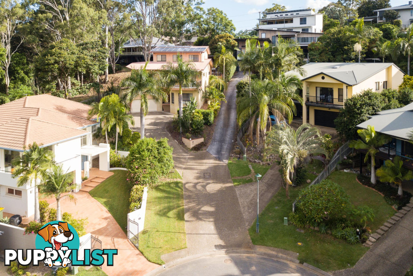6 Grevillea Close CHAPEL HILL QLD 4069
FROM $1,390,000
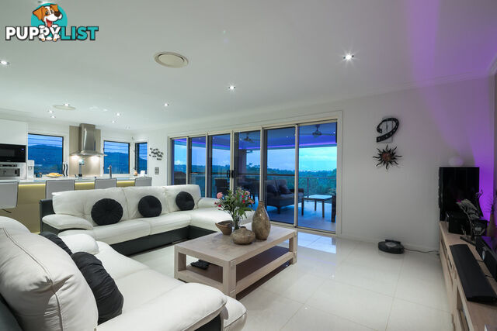
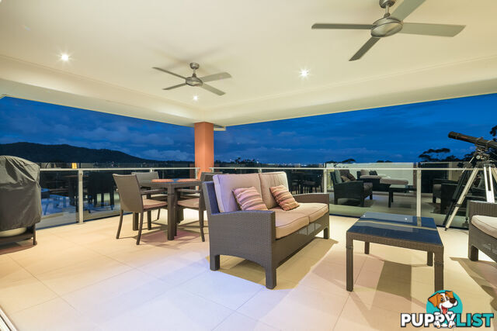
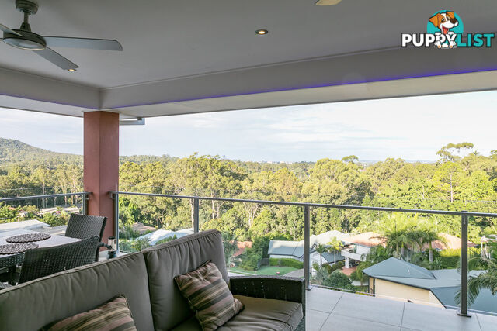
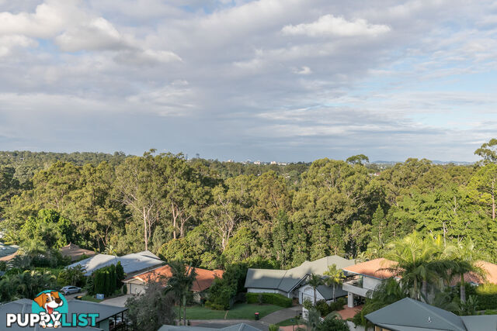
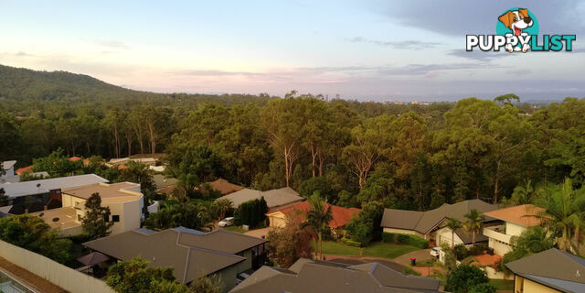
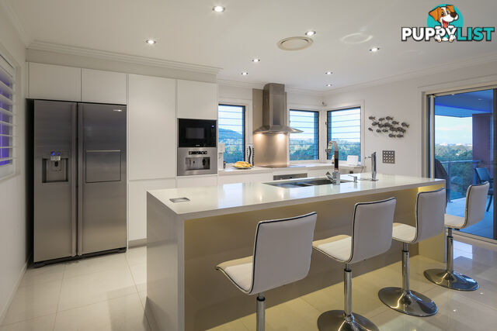
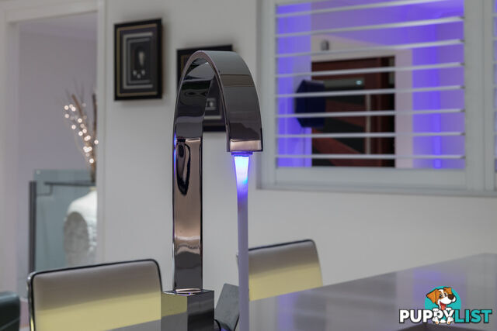

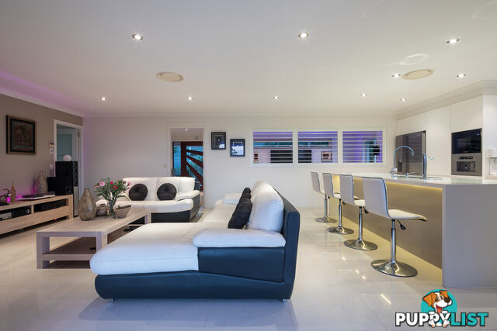
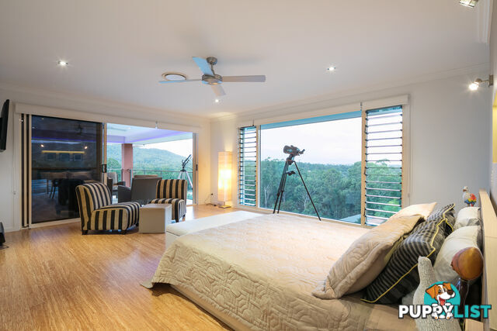
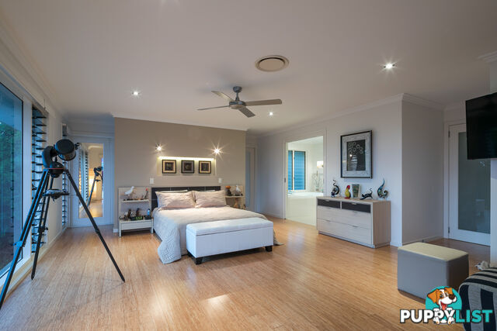
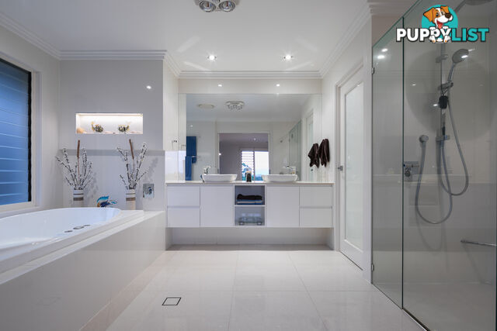
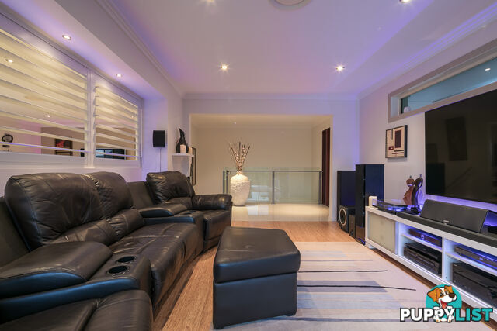
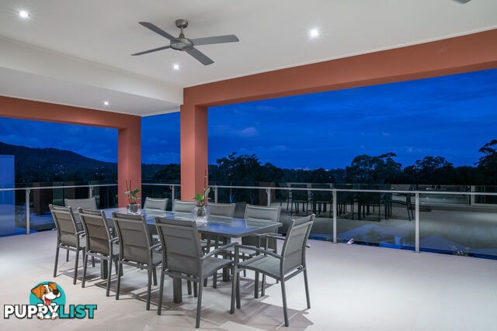
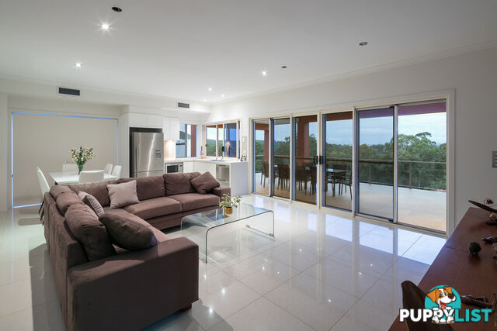
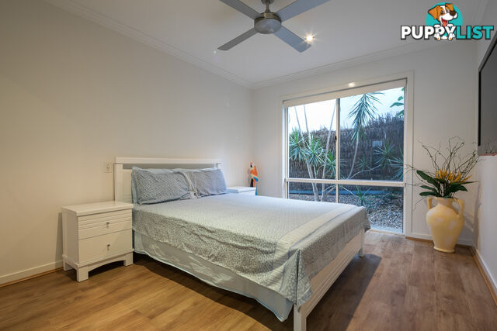
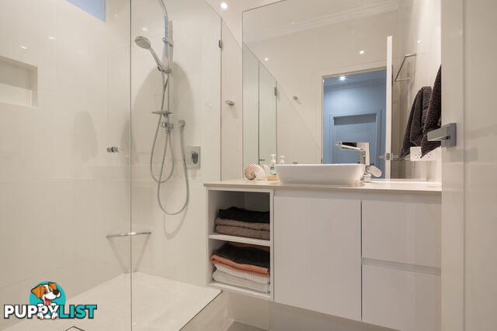
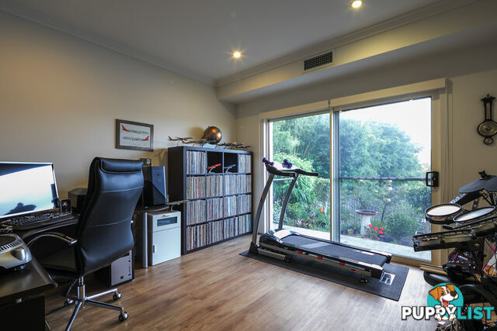
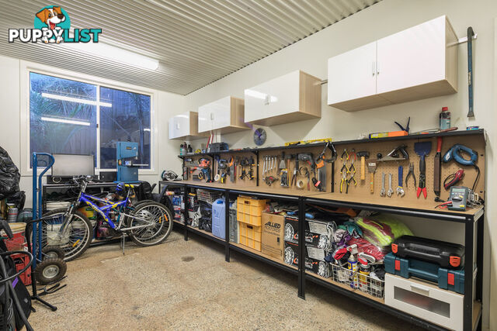
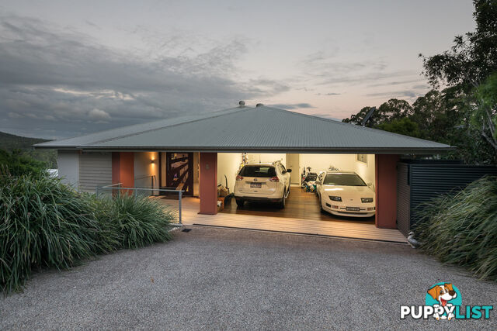
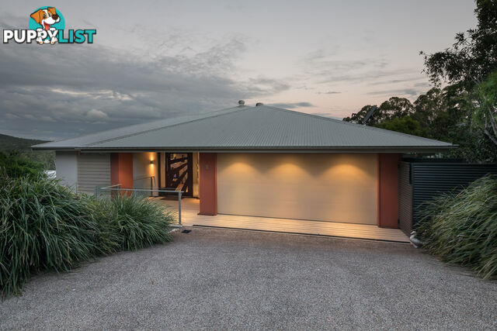
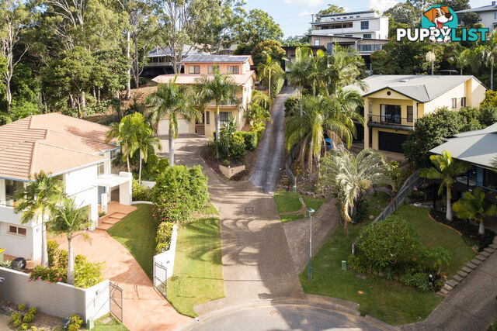























SUMMARY
THE ULTIMATE ESCAPE YOUR OWN PRIVATE, GETAWAY EXPERIENCE THAT WILL STIMULATE THE SENSES. THIS EXECUTIVES RESIDENCE HAS...
PROPERTY DETAILS
- Price
- FROM $1,390,000
- Listing Type
- Residential For Sale
- Property Type
- House
- Bedrooms
- 5
- Bathrooms
- 3
- Method of Sale
- For Sale
DESCRIPTION
WELCOME TO CHAPEL HILLS BEST KEPT SECRET - ENTRY OFF BUS STOP NO. 4 BIELBY ROADTHE DRESS CIRCLE LOCATION AND UNRIVALED VIEWS
Located off Bielby Road, high up on the Eastern Edge of Chapel Hill's most sought after, top of the world viewing platforms -
Grevillea Close shares the limelight with other prized streets, namely Maculata Drive and Hakea Crescent - All are North East facing, with 180 degree, panoramic, views of Mt Cootha, Brisbane City and Mount Gravatt.
6 Grevillea Close eclipses the competition - there is nothing quite like it.Quiet as a mouse
ACCESS TO THE CITY, SHOPS AND SCHOOLS
By pass the Moggill Road peak hour traffic by taking the quick route up Flemming Road into Bourbong Street or Russel Terrace and you are on the Western Freeway or almost at Indooroopilly Shopping Town in next to no time. It's closer than you think.
Walk down the hill to both Kenmore Plaza/Tavern and Kenmore Village for all your shopping needs and a coffee.
Walk to Kenmore State School, Kenmore State High School and almost walk/two minute drive to Chapel Hill State School, Community Pre School and Montessori Children's House
THE AMAZING RESIDENCE
The remarkable thing about this modern and dateless 5brm - 3bathroom, plus powder room, man cave work shop and media room with priceless views, is that it actually has ground floor access, eliminating that terrible problem of having to drive or walk up drive ways or stair ways when you arrive home. You can practically live on one level without taking a step up or down.
The home sits on 1200m2 taking a commanding position at the top of its own remote controlled gates entry, Grevillea Close Easement while also enjoying access from Bielby Road i.e. Two Street access.
Potential to sub divide?
Room for an infinity pool? - yes
A QUICK SYNOPSIS
- Dual Level Living
- 2 Separate floor entries
- 2 Massive entertainment balconies with double whammy views
- 2 fully equipped Kitchens
- 2 Car auto garage plus room for 2-3 more on the plateau level
- 2 Street Entries - one from ground floor
TOP LEVEL
THE GASTRONOME KITCHEN:
- BLANCO GORENJE - Convection microwave and grill - oven never used
- Fisher and Paykel 2 door Dishwasher - never used
- Wired for sound and security
- Zip System - Boiling Water
- Colour lit water flow mixers
- Auto lighting
THE VERY SPACIOUS MASTER BEDROOM AND ENSUITE:
The Massive master bedroom features a floor to ceiling glass window to capture the private and tranquil, yet unbelievable views below and over the treetops to the city.
The inviting ensuite with a spar and separate WC is understated luxury.
Access from the master bedroom is directly out onto the No 1 Top Level balcony.
The guest's powder room is ideally located at the end of the hallway.
The Media Room is separate from the kitchen, lounge, dining but connected through adjustable, plantation, louvres.
The 2 x Car Auto Garage is at ground level
2ND LEVEL
Complete with its own kitchen, lounge dining and even larger, entertainment balcony, again enjoying those tantalising views plus office/study/music room and tool/work room -
3 or 4 Double bedrooms including guest's room with ensuite, 2 x Bathrooms, Laundry and the meticulous aircraft engineer's tool room, complete the layout picture.
(Floor Plans and Construction/Engineering drawings available on request)
Other appointment times by arrangement with:
- Gary Unsworth-Smith
Director
BENTLEY PROPERTIES
45 Dean St
Toowong
Phone 3832 4888 - Reveal Phone
At BENTLEY- We Drive Property Further - with over 30 years of experience
INFORMATION
- New or Established
- Established
- Garage spaces
- 2
MORE INFORMATION
- Indoor Features
- Alarm System
- Heating/Cooling
- Air Conditioning


