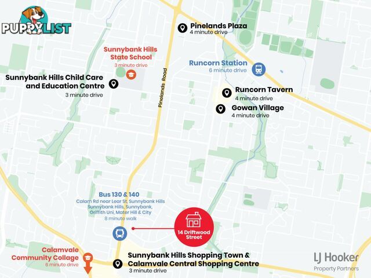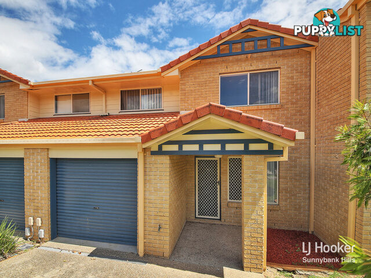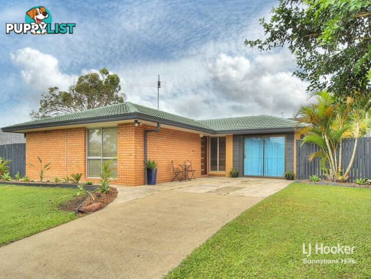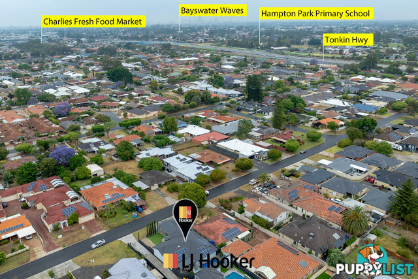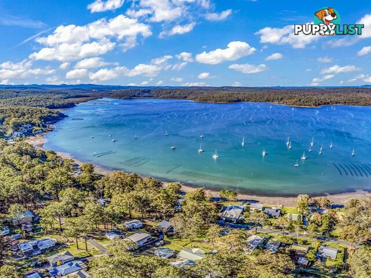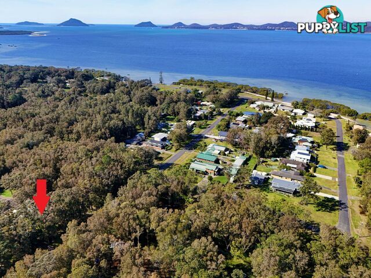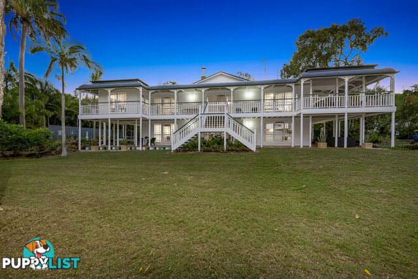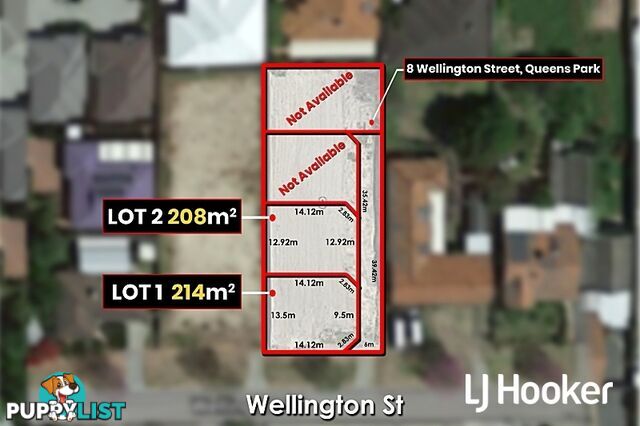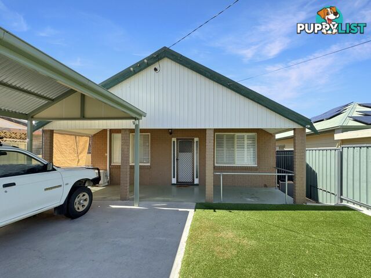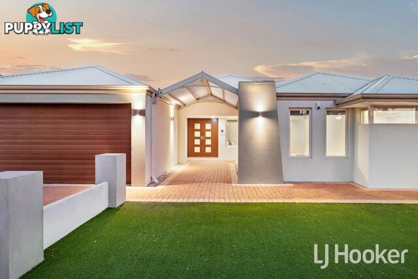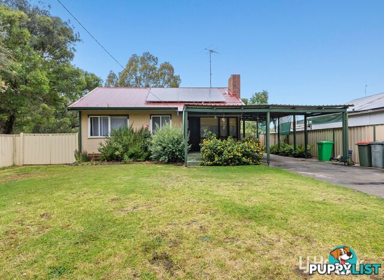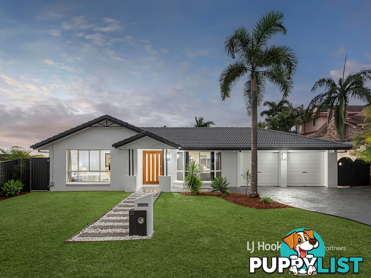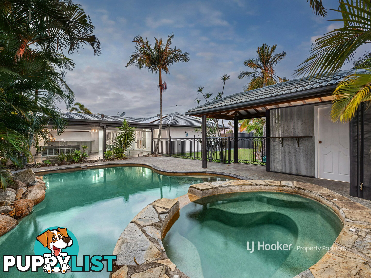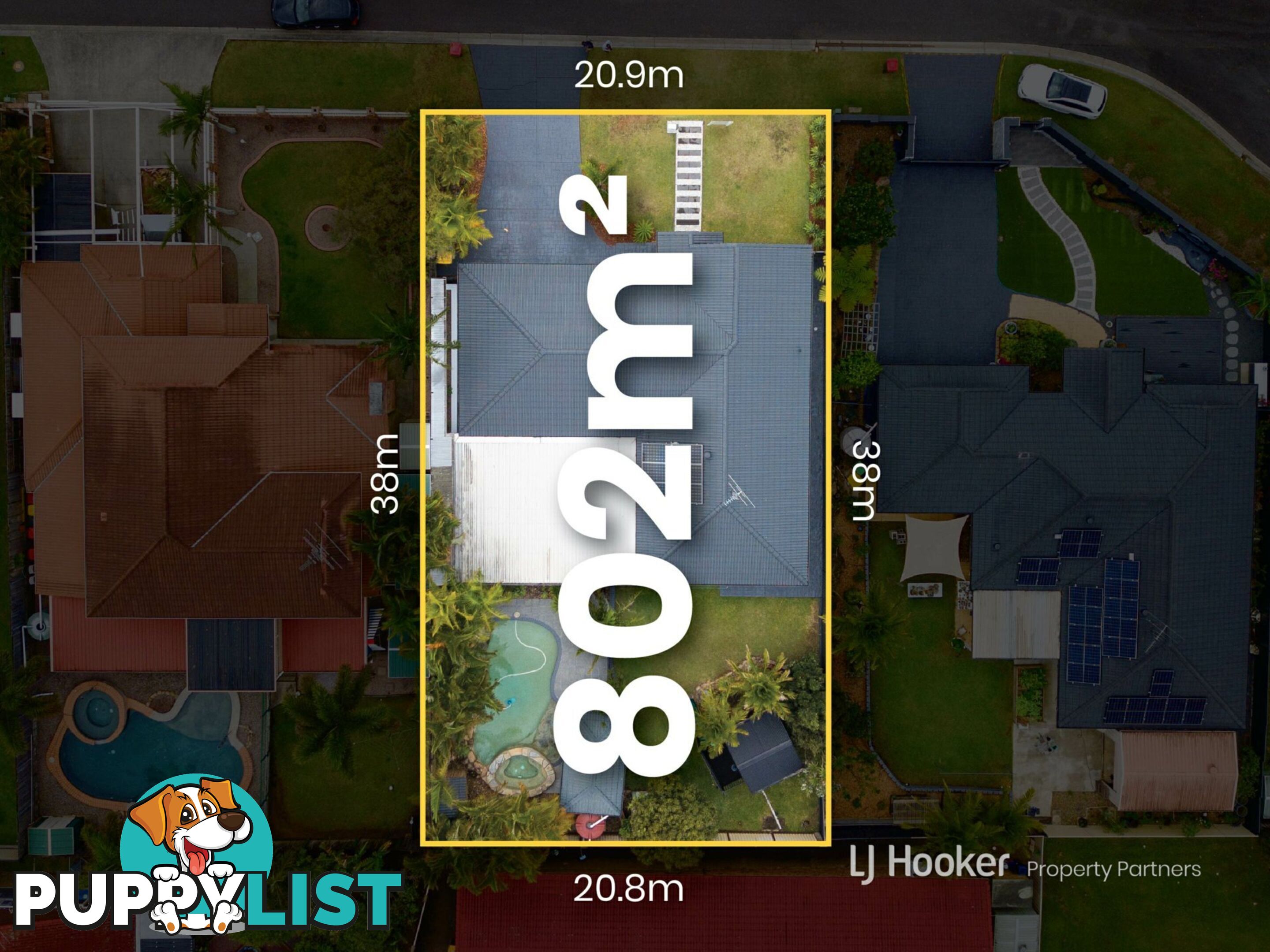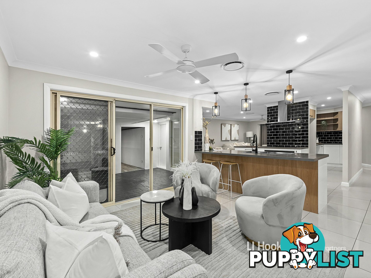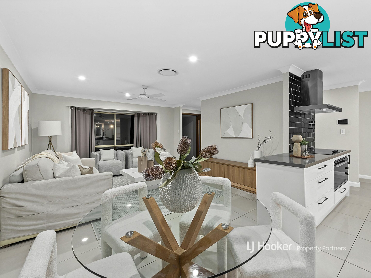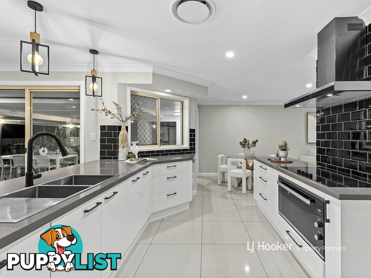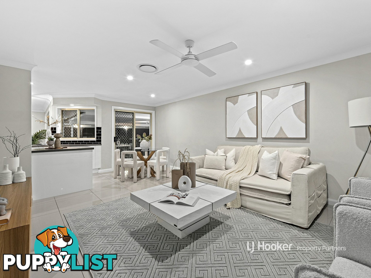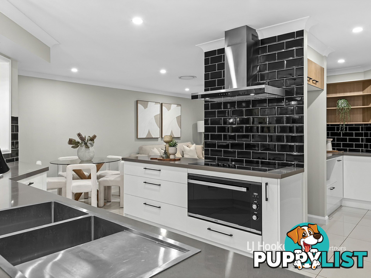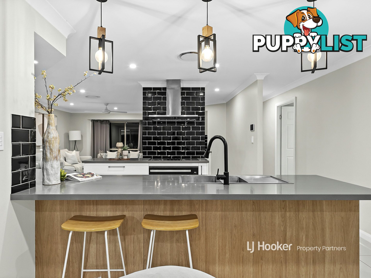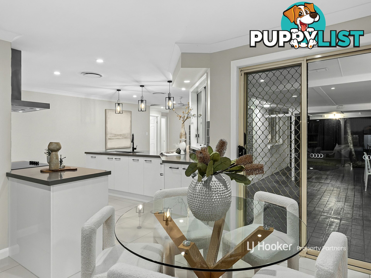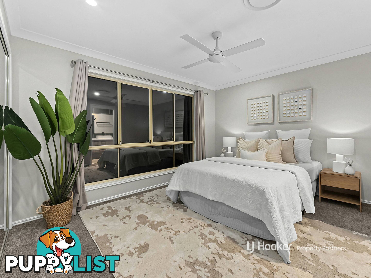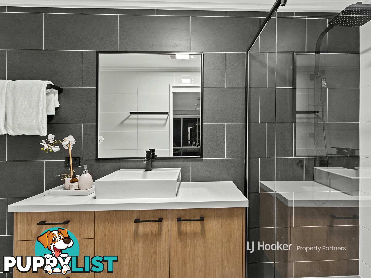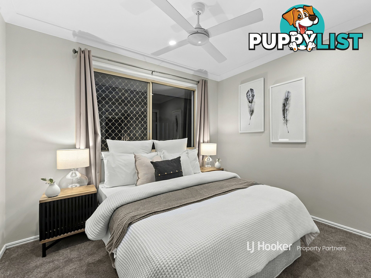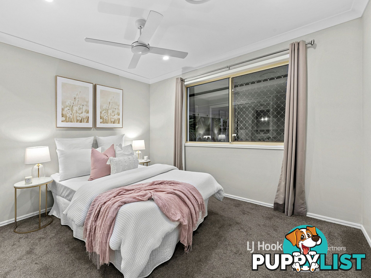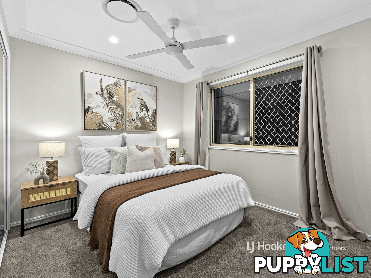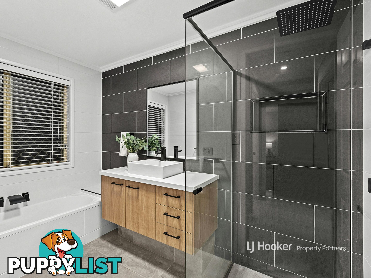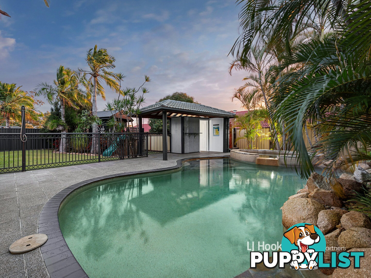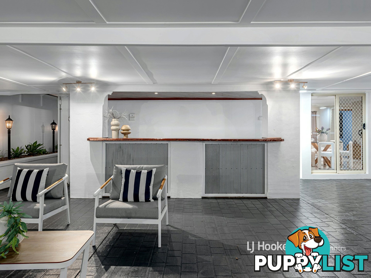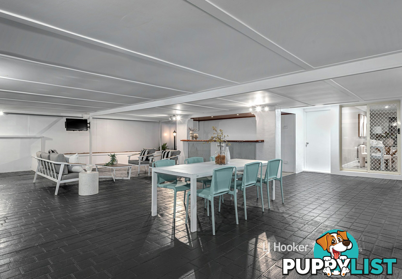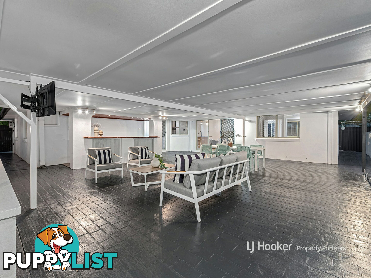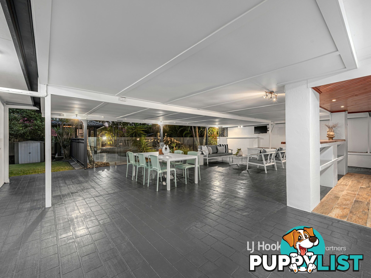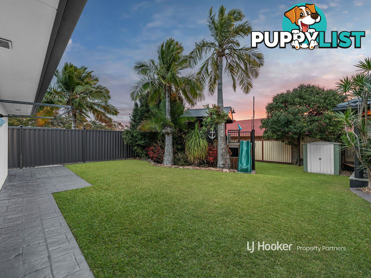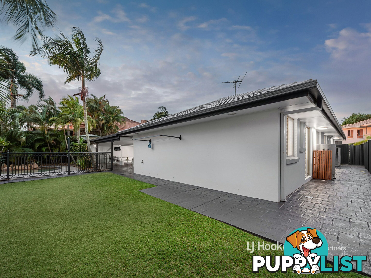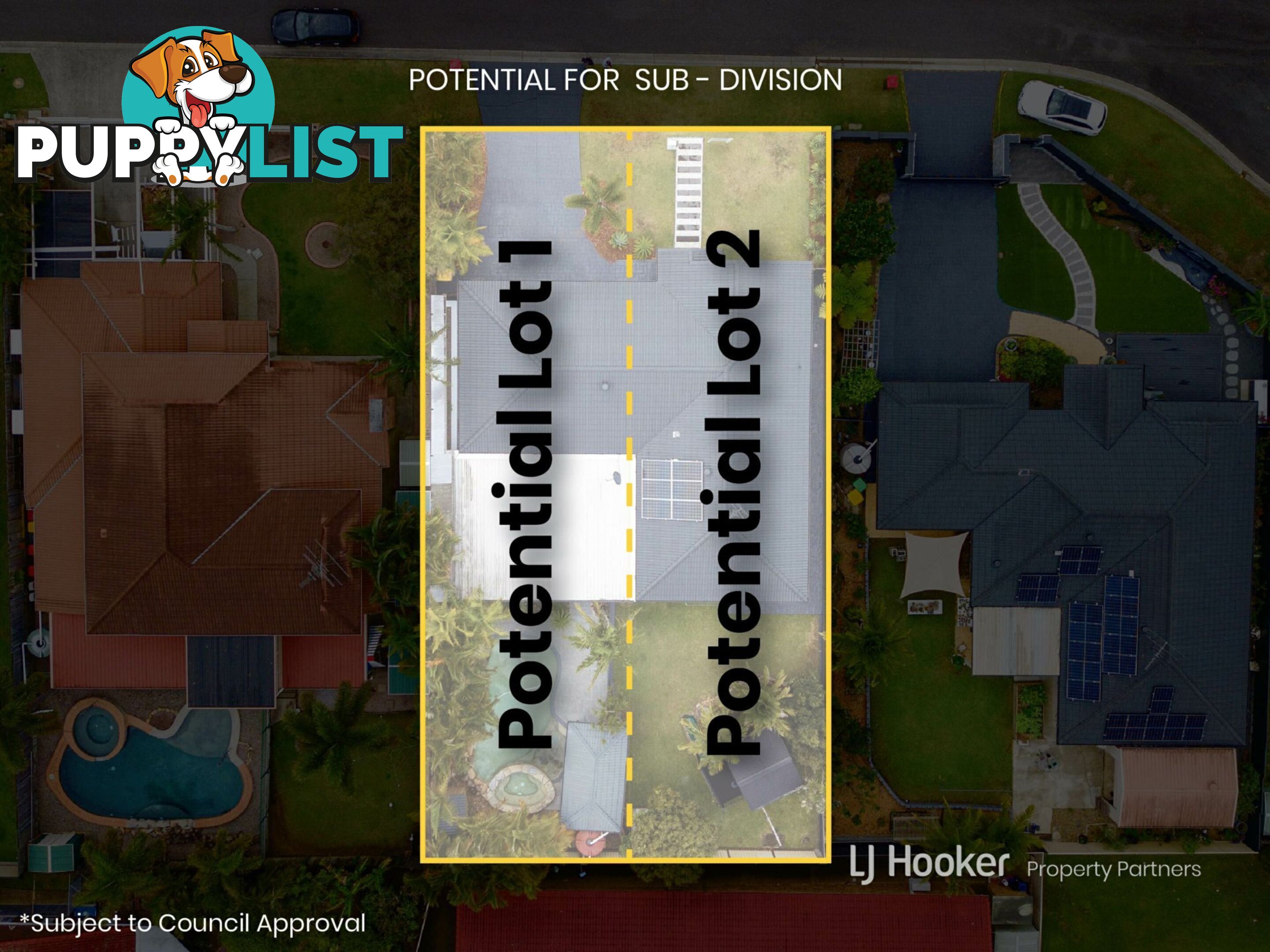23 Hailey Place CALAMVALE QLD 4116
Under Contract
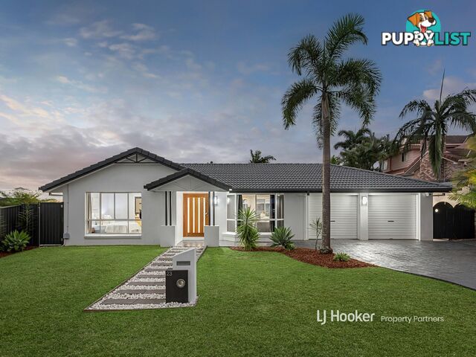
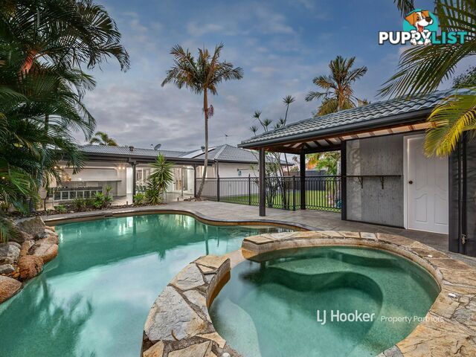
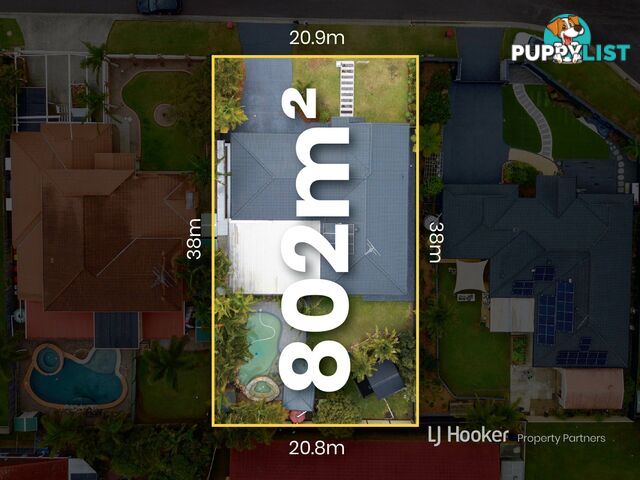
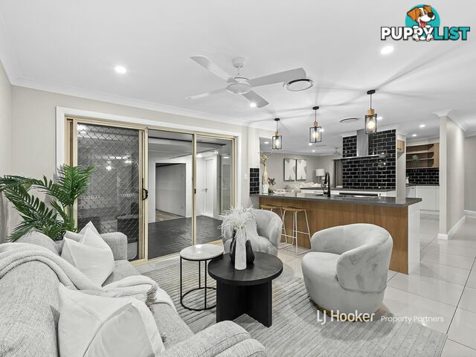
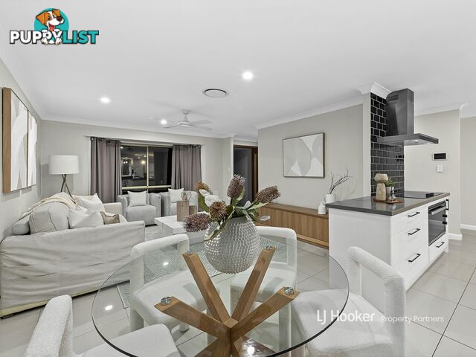
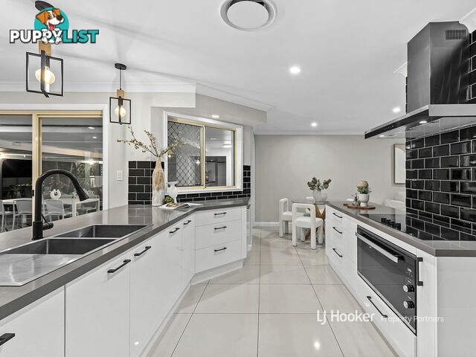
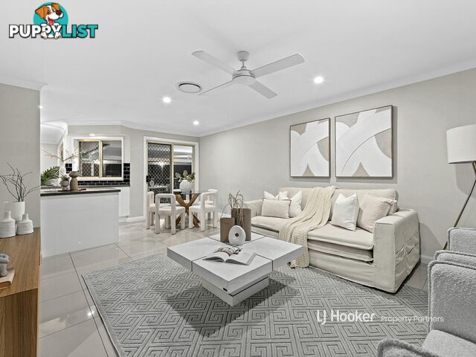
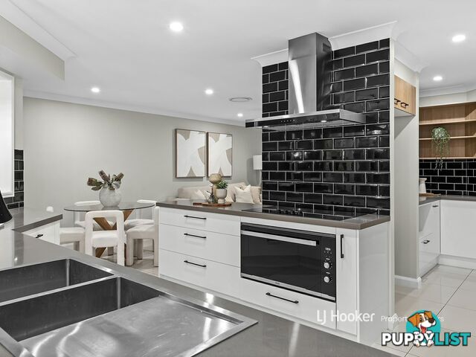
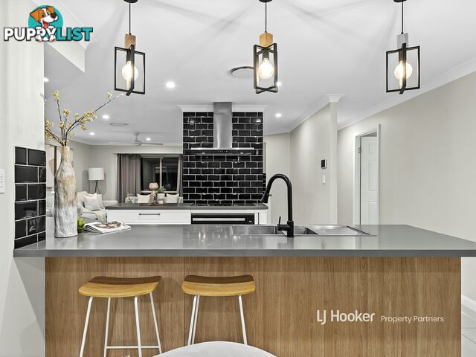
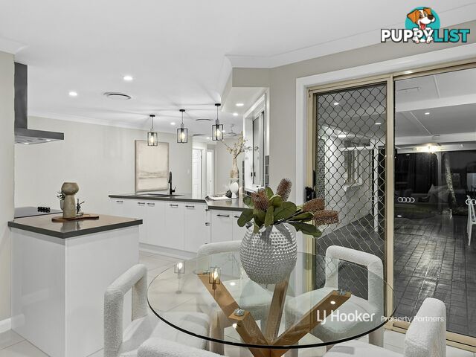
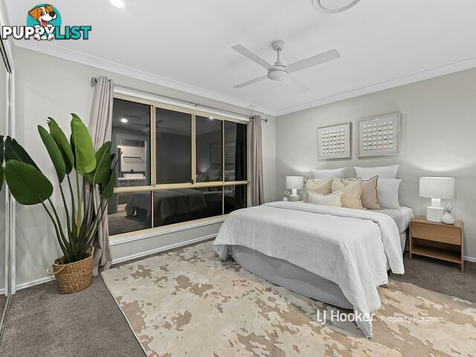
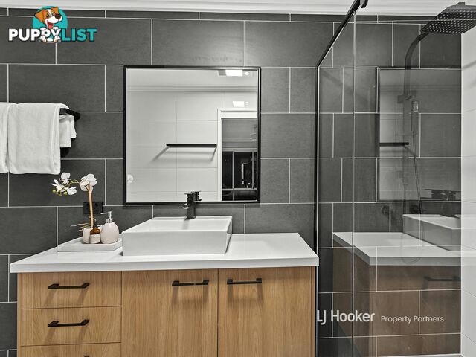
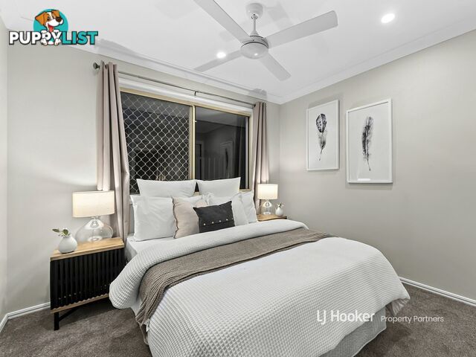
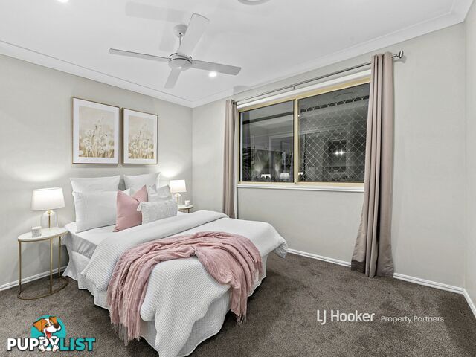
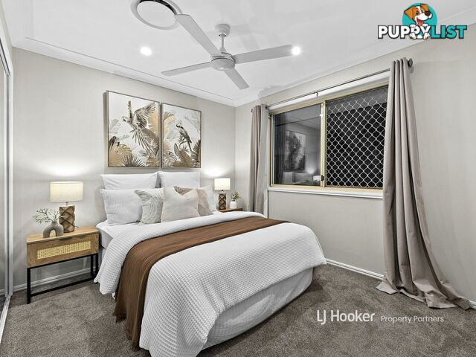
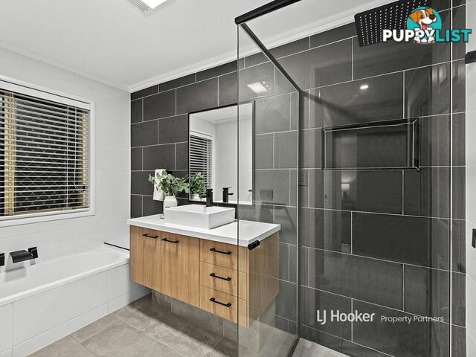
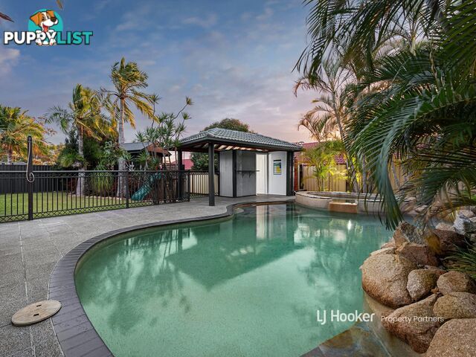
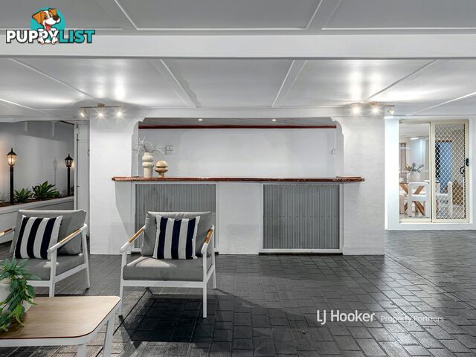
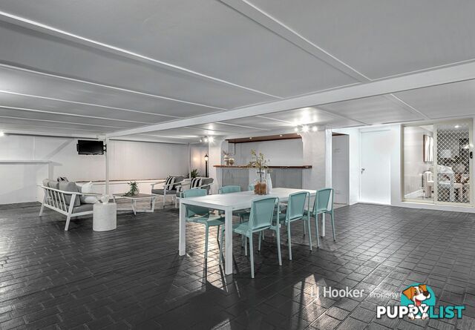
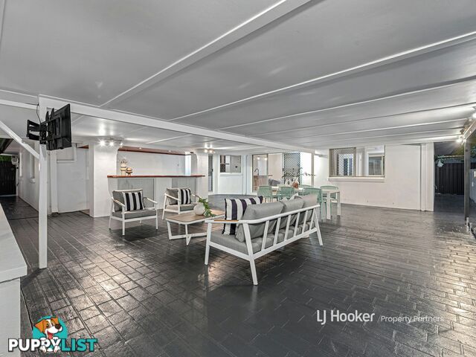
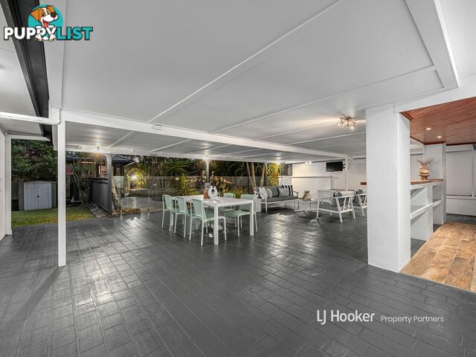
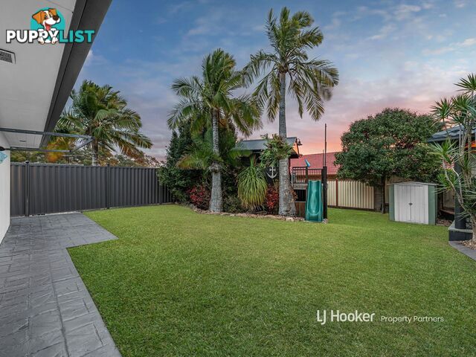
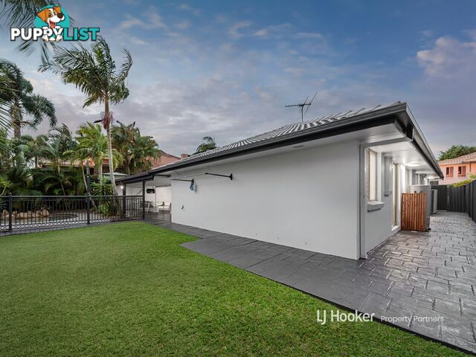
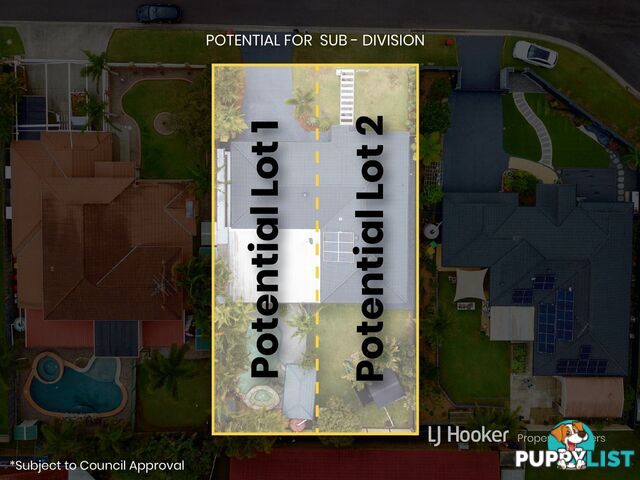
























SUMMARY
AUCTION CANCELLED - UNDER CONTRACT PRIOR TO AUCTION
PROPERTY DETAILS
- Price
- Under Contract
- Listing Type
- Residential For Sale
- Property Type
- House
- Bedrooms
- 4
- Bathrooms
- 2
- Method of Sale
- For Sale
DESCRIPTION
This elegant, contemporary family haven is where spacious living meets luxurious outdoor entertaining. A four-bedroom rendered lowset home, it boasts ducted air conditioning throughout, a unique open-plan design, and an extraordinary undercover entertainment area complete with a built-in bar overlooking a sparkling pool and spa. With its sophisticated interiors, high-end kitchen, and lush tropical gardens, this property offers the ultimate lifestyle retreat for both family living and chic entertaining.Key Features:
- Subdividable 802m2 block with 21.5m frontage
- Generous four-bedroom family home with ducted air conditioning and ceiling fans throughout
- Unique open-plan layout with a combined lounge and dining area, plus a separate family room
- Elegant kitchen with stone benchtops, glossy white cabinetry, a walk-through pantry, and high-end appliances, including a large DeLonghi oven and integrated dishwasher
- Sprawling undercover entertainment area featuring a built-in bar overlooking a pool and spa
- Fully fenced backyard with lush tropical gardens, cubby house and poolside toilet/change room
Nestled in the tranquil streets of Calamvale, this residence offers the best of convenience and serene suburban living. Families will appreciate the easy walking distance to parks, local shops, schools, and public transport, making daily life effortless. With everything just moments away, this location is perfect for busy families looking to enjoy a well-connected lifestyle.
Distances:
- 200 m to Algester Road Park
- 300 m to bus stop
- 550 m to Central Park Shopping Mall
- 850 m to Avenues Early Learning Centre, Sunnybank Hills
- 1.4 km to Calamvale Central
- 1.5 km to Sunnybank Hills Shoppingtown
- 1.6 km to Algester Asia Mart
- 1.9 km to Algester State School
- 3 km to Calamvale Community College
This modern rendered lowset sits peacefully on a quiet family-friendly cul-de-sac, exuding a flawless contemporary charm. Set on an expansive 802 sqm block, the property is surrounded by immaculate tropical gardens and manicured lawns. The expansive lot also holds potential for subdivision down the track (STCA), but as it stands, it's an exquisite family retreat. A sleek painted driveway leads to the double garage, with a quaint pathway guiding you to the grand portico entrance.
Step inside and experience modern living at its finest. Dazzling downlights, ducted air conditioning, and ceiling fans create a comfortable and chic refuge for the summer months ahead.
The generous open-plan lounge and dining area, tiled for easy maintenance, is perfect for both entertaining and everyday living. A bay window adds a touch of timeless charm, while large sliding doors spill out onto the outdoor entertainment area.
The stylish kitchen is a chef's dream, featuring stone benchtops, glossy white cabinetry, and trendy black subway tiles. High-end appliances, including a large DeLonghi oven and integrated dishwasher, ensure seamless meal preparation, while the large walk-through pantry and dining bar provide ample storage and casual seating.
Opposite the kitchen, a sizable family room awaits. This versatile area is ideal for relaxed family gatherings or casual downtime, with easy access to the outdoor entertainment space.
Slide open the doors from both living zones and step out onto the sprawling undercover entertainment patio. Whether you're hosting grand parties, casual barbecues, or evening drinks, this space is an entertainer's dream. The built-in bar is perfect for crafting cocktails, while guests can relax poolside or dip into the luxurious spa.
Surrounded by rocky tropical garden landscaping, the pool exudes a resort-style vibe. There's also a dedicated grassy play area, complete with a cubby house for the kids, and a convenient poolside toilet and change room for guests.
The four plush carpeted bedrooms, each with built-in sliding robes, offer private retreats for every family member. The master suite stands out with its chic ensuite, complete with a rainfall shower, designer floor-to-ceiling tiles, a stone-topped vanity, and sleek matte-black tapware. A shared bathroom of equal style features a rainfall shower, bathtub, and a separate water closet for added convenience.
Additional Features:
- Water tank
- Garden shed
- Internal laundry
This elegant, modern home has everything you could desire for luxurious family living and entertaining. To experience it for yourself or learn more, contact Karl Gillespie or Bailey Atherton today.
All information contained herein is gathered from sources we consider to be reliable. However, we cannot guarantee or give any warranty about the information provided and interested parties must solely rely on their own enquiries.
K & Q Investments Pty Ltd with Sunnybank Districts P/L T/A LJ Hooker Property Partners
ABN 56 794 753 139/ 21 107 068 020
INFORMATION
- New or Established
- Established
- Garage spaces
- 2
- Land size
- 802 sq m
MORE INFORMATION
- Outdoor Features
- Swimming Pool
