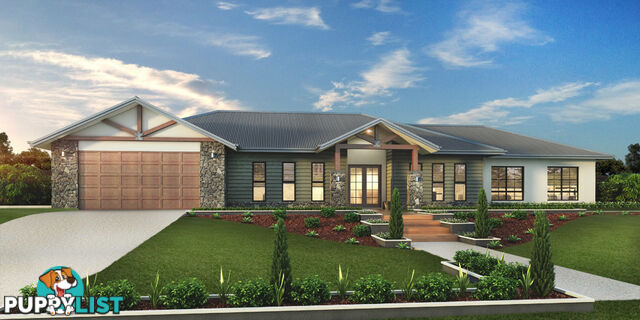This ad is on hold, please check again later.
SUMMARY
Kentucky 304 Mountain Facade
DESCRIPTION
About the Kentucky 304:
At around 26 meters wide, the Kentucky 304 is right at home on acreage land. In its ideal orientation (north up) the Alfresco and living areas are bathed in warm morning light, creating a most comfortable home. On hot summer afternoons, the harsh western sun falls on the wall of the garage and master bedroom leaving living areas shaded and cool. Cross ventilation! With windows across the front and back of the home and three sets of huge stacking glass sliding doors - the Kentucky design truly brings the outdoors in. With windows everywhere â youâll be sure to capture every vista. Step outside onto the two-part Alfresco area and the huge outdoor dining area. Move inside and shoot some pool, or retire to the well laid-out living room and watch the footy. Enjoy loads of bench space with our popular galley kitchen with butlerâs pantry and second sink. When only the best will do the amazing ensuite boasts a feature window separating the vanity basins for an abundance of light and fresh air. Included is a huge 1.7meter by .9 meter shower, separate WC with its own window and his and hers shelved robes plus a huge hanging space behind the bed.
SITE COSTS INCLUDED:
M Class Slab
Site works to .5m
OUR STANDARD INCLUSIONS - Fully Loaded:
Caesarstone bench tops â Kitchen & Bath
900mm Westinghouse Stainless Steel Oven & Cook top
Stainless Steel Canopy Range hood ducted to eave
Westinghouse Stainless Steel Dishwasher
Soft Close Kitchen Drawers
Carpet & 450mm tiles throughout
Designer Light fittings inside & out
Broom finish concrete driveway (60m2)
Colorbond Roof, gutters and fascia
Remote Control Panel Lift Garage Door
Keyed locks to all windows and doors
TV antenna, Clothesline and letterbox
Termiglass perimeter termite protection
Bulkheads to overhead Kitchen Cabinetry
3 coat paint system
Mizu taps and full bathroom access
Flyscreens to windows and security screens to sliding doors
Structural concrete to alfresco & Porch
All fees, applications and insurance
Personalised Interior Design Service
Independent handover inspection
OUR BONUS INCLUSIONS:
LED downlights throughout
4 Smart wastes to Ensuite and Bathroom
2 Shower niche to Ensuite
Daikin Ducted Air Conditioning System included in your home for a limited time only!
Contact our Sales Team to make an appointment today.
Visit us at our Ancora 280 Display home or our 2017 Award Winning Aston 168 Display home at .
OR
Check out our Website for more detailsAustralia,
Lot 3 Address Available on Request,
BURPENGARY,
QLD,
4505
Lot 3 Address Available on Request BURPENGARY QLD 4505About the Kentucky 304:
At around 26 meters wide, the Kentucky 304 is right at home on acreage land. In its ideal orientation (north up) the Alfresco and living areas are bathed in warm morning light, creating a most comfortable home. On hot summer afternoons, the harsh western sun falls on the wall of the garage and master bedroom leaving living areas shaded and cool. Cross ventilation! With windows across the front and back of the home and three sets of huge stacking glass sliding doors - the Kentucky design truly brings the outdoors in. With windows everywhere â youâll be sure to capture every vista. Step outside onto the two-part Alfresco area and the huge outdoor dining area. Move inside and shoot some pool, or retire to the well laid-out living room and watch the footy. Enjoy loads of bench space with our popular galley kitchen with butlerâs pantry and second sink. When only the best will do the amazing ensuite boasts a feature window separating the vanity basins for an abundance of light and fresh air. Included is a huge 1.7meter by .9 meter shower, separate WC with its own window and his and hers shelved robes plus a huge hanging space behind the bed.
SITE COSTS INCLUDED:
M Class Slab
Site works to .5m
OUR STANDARD INCLUSIONS - Fully Loaded:
Caesarstone bench tops â Kitchen & Bath
900mm Westinghouse Stainless Steel Oven & Cook top
Stainless Steel Canopy Range hood ducted to eave
Westinghouse Stainless Steel Dishwasher
Soft Close Kitchen Drawers
Carpet & 450mm tiles throughout
Designer Light fittings inside & out
Broom finish concrete driveway (60m2)
Colorbond Roof, gutters and fascia
Remote Control Panel Lift Garage Door
Keyed locks to all windows and doors
TV antenna, Clothesline and letterbox
Termiglass perimeter termite protection
Bulkheads to overhead Kitchen Cabinetry
3 coat paint system
Mizu taps and full bathroom access
Flyscreens to windows and security screens to sliding doors
Structural concrete to alfresco & Porch
All fees, applications and insurance
Personalised Interior Design Service
Independent handover inspection
OUR BONUS INCLUSIONS:
LED downlights throughout
4 Smart wastes to Ensuite and Bathroom
2 Shower niche to Ensuite
Daikin Ducted Air Conditioning System included in your home for a limited time only!
Contact our Sales Team to make an appointment today.
Visit us at our Ancora 280 Display home or our 2017 Award Winning Aston 168 Display home at .
OR
Check out our Website for more detailsResidence For SaleHouseYOU MAY ALSO LIKE
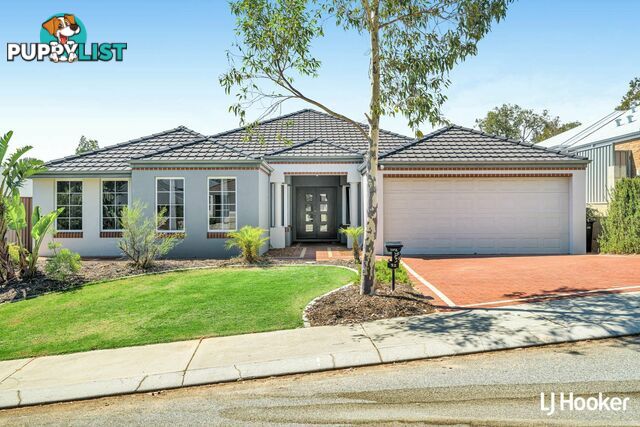 17
1712 Upwey Way WELLARD WA 6170
From $850,000
COMING SOON -- Pre-Launch - Buying OpportunityFor Sale
3 hours ago
WELLARD
,
WA
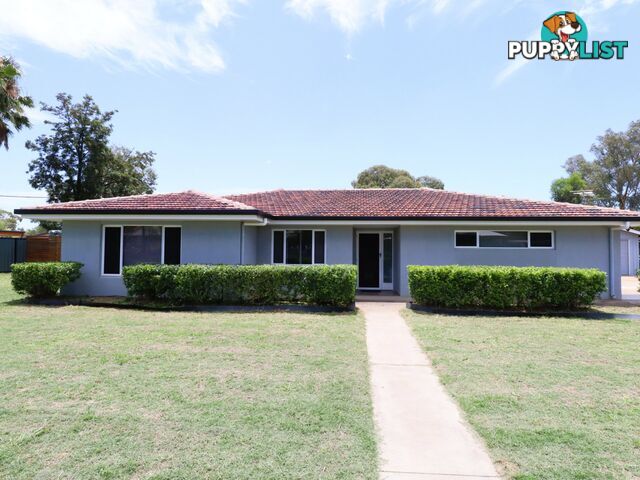 25
2516 - 18 Wright Street ROMA QLD 4455
Expressions of Interest
Expansive Family ResidenceFor Sale
3 hours ago
ROMA
,
QLD
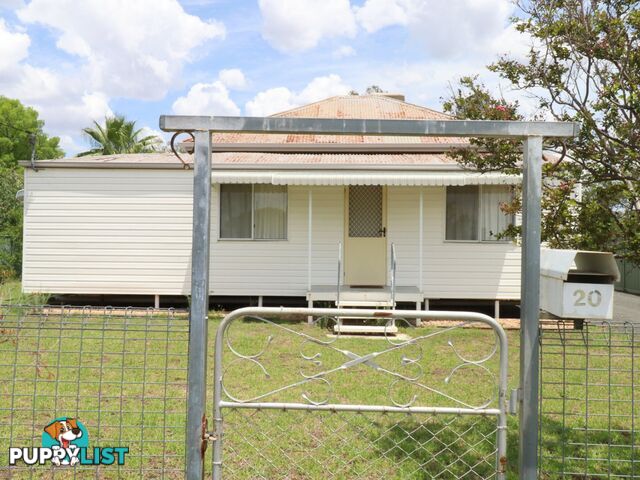 20
2020 Dublin Street MITCHELL QLD 4465
$225,000
Family Friendly HomeFor Sale
4 hours ago
MITCHELL
,
QLD
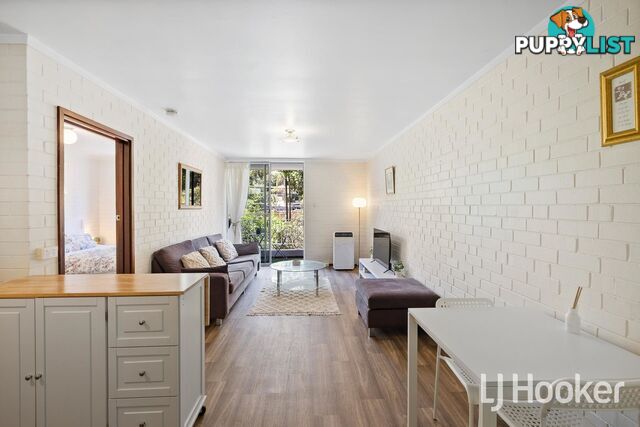 22
22111/69 King George Street VICTORIA PARK WA 6100
From $319 K ++
ZEN VIBES!For Sale
4 hours ago
VICTORIA PARK
,
WA
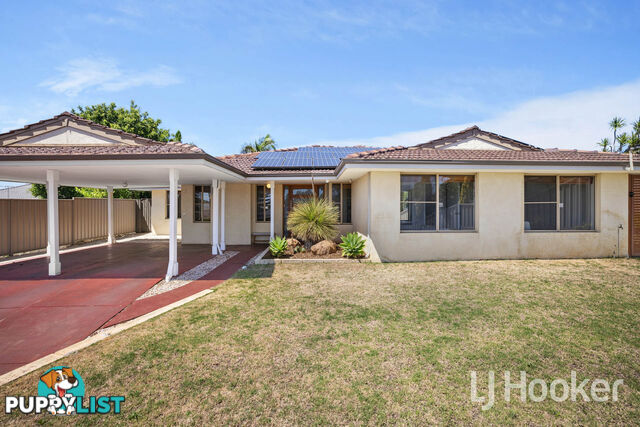 25
2510 Heritage Court WILLETTON WA 6155
NEWLY LISTED!
YOUR NEXT CHAPTER STARTS HERE!For Sale
4 hours ago
WILLETTON
,
WA
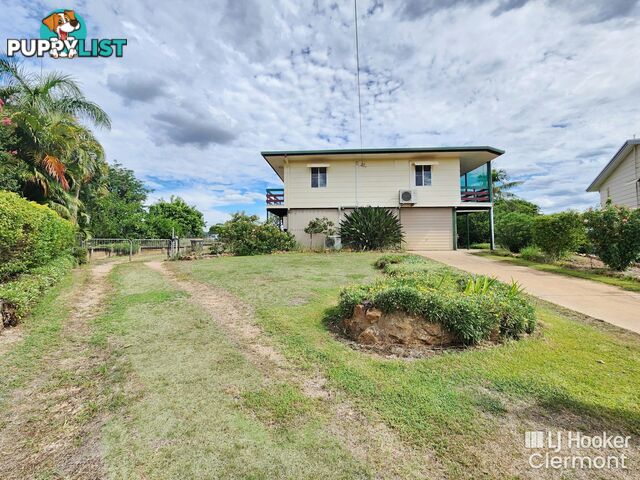 25
257 Kepler Court CLERMONT QLD 4721
$450,000 NEG
?? Your Dream Home Awaits in Clermont! ??For Sale
5 hours ago
CLERMONT
,
QLD
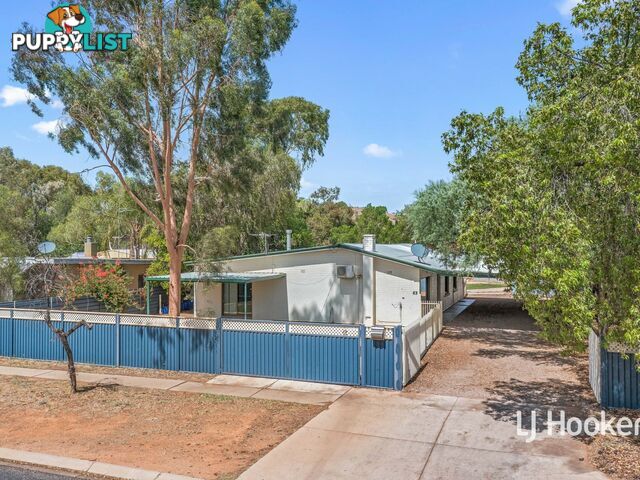 25
252 Priest Street BRAITLING NT 0870
$549,000
Priest Street Perfection for the FamilyFor Sale
5 hours ago
BRAITLING
,
NT
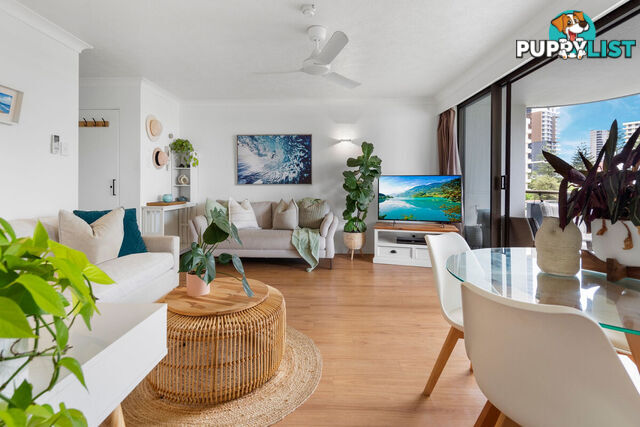 23
23302/8 Albert Avenue BROADBEACH QLD 4218
Buyers Above $669,000
NORTH EAST FACING | SPACIOUS SEASIDE ABODEFor Sale
5 hours ago
BROADBEACH
,
QLD
