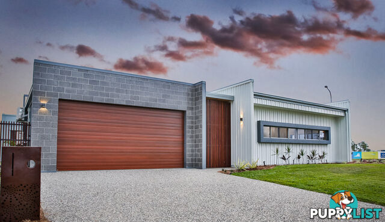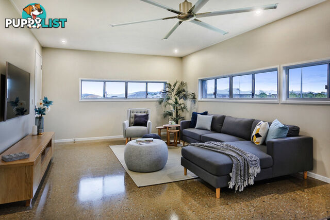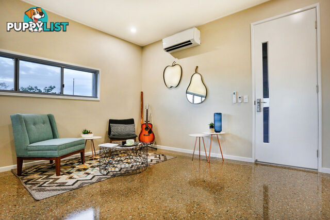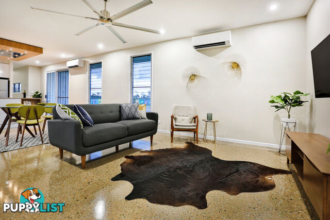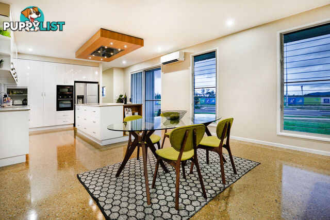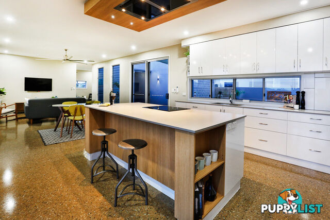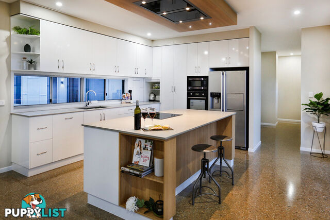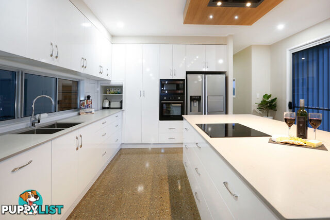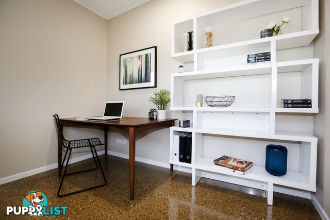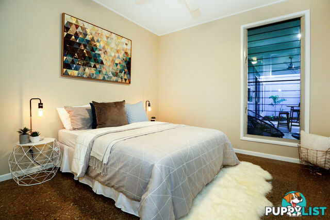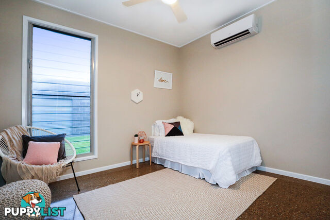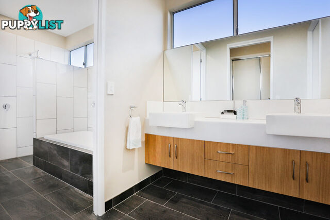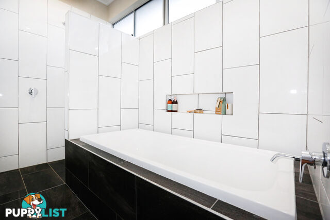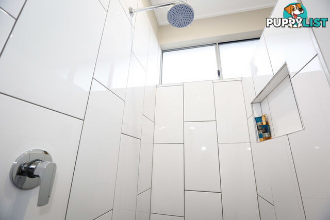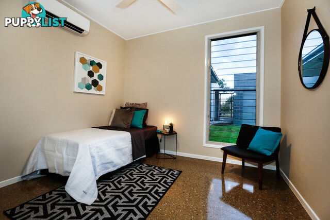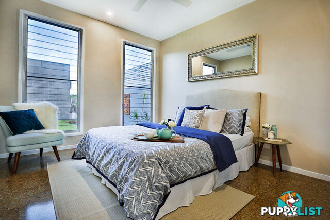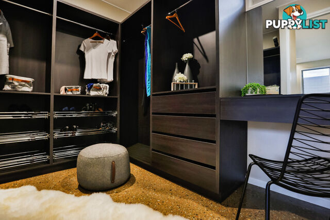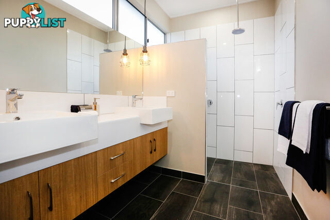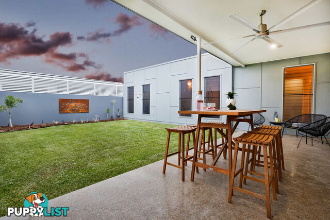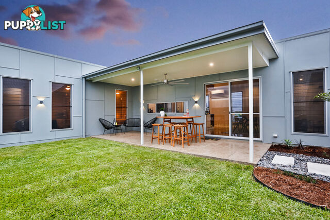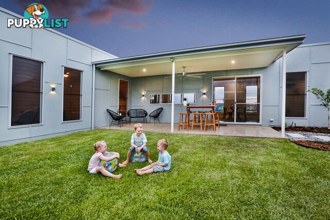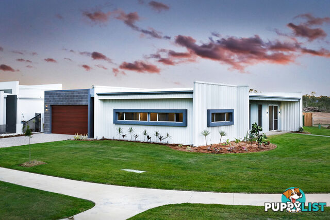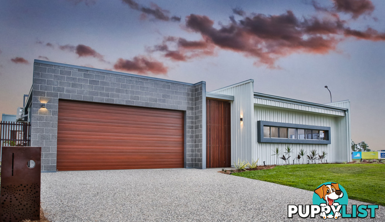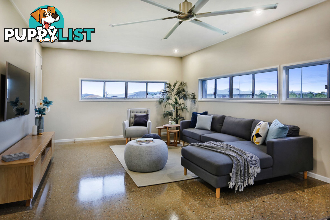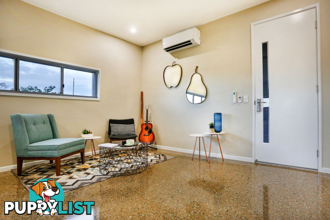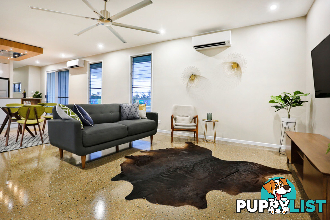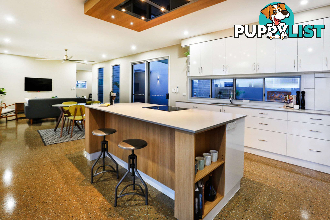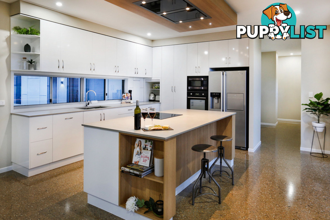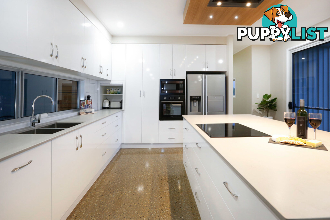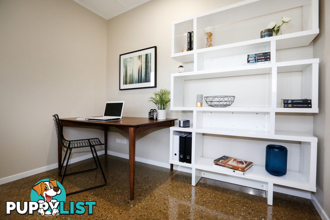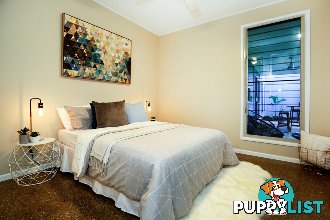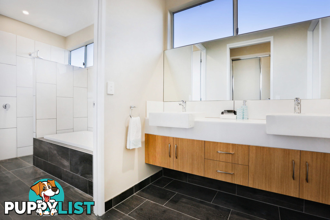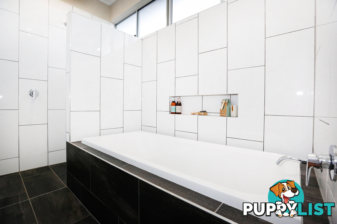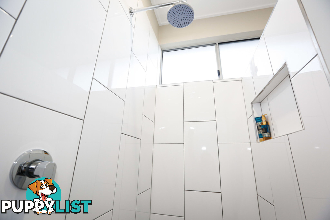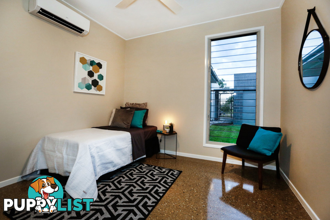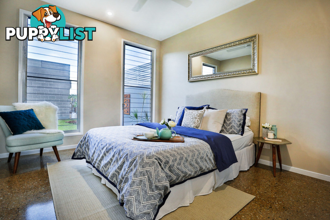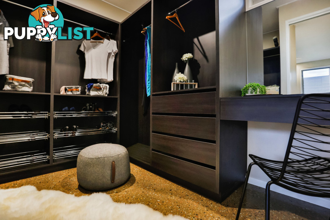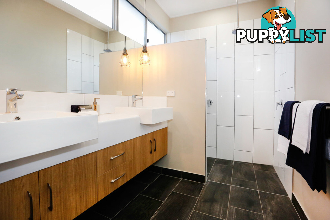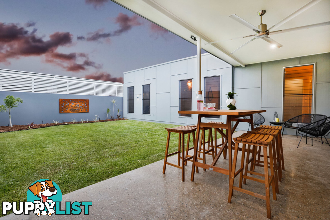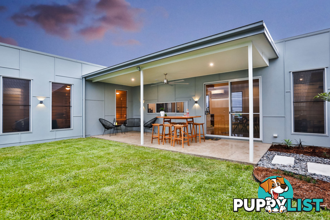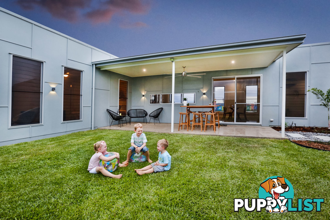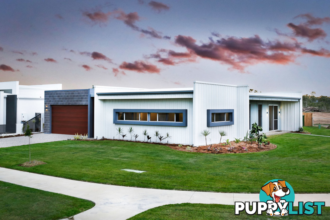SUMMARY
Architectural Sophistication Complimenting Its Eco Friendly Foot Print!
DESCRIPTION
With everything you will ever need to live, shop, play and grow, North Shore is Townsvilles favourite master planned community and a place you will be proud to call home.
The Sunhaven House oozes sophistication and is designed to optimise outdoor living without compromising privacy. The visual delights start at the large timber feature gate, opening into the breezeway with raked timber-lined ceiling and a landscaped path to the central courtyard for convenient entertaining. Stunning polished concrete floors begin here and continue throughout keeping the home naturally cool and providing a stunning base for a palette of finishes that combines industrial over-sized ceiling fans with the warmth of timber cabinetry.
The home is uniquely placed around a central courtyard with each wing of the home surrounding the space. The internal layout of the home is designed to create a sense of flow through distinct living zones from the formal lounge and rumpus areas, through to the open-plan living to the secluded bedroom wing.
The front wing is where you enter the home into the formal lounge and rumpus area. Flowing through to the next wing, you will find a gourmet kitchen, second lounge and dining area. The rear wing offers a study space before leading to the bedrooms, main bathroom and the master suite.
The home is strategically designed and positioned to overcome the North Queensland climate with shade, orientation and passive ventilation.
Key Features include
- Amazing 7.6-star energy rating
- Dual frontages to suit the corner block
- Designed to maximise the natural breezes, keeping the home beautifully cool
- Large Kitchen with concrete-look stone benchtop, over-sized island bench with built-in timber feature bookcases and timber bulkhead above
- High end Asko appliances, including induction cooktop, built-in microwave and oven, integrated dishwasher and Schweigen ceiling-mounted rangehood
- Enormous walk-in-robe with custom cabinetry, including make-up desk and expansive shoe storage
- Ensuite with double vanity, ceiling and wall mounted shower heads, separate toilet and industrial-style pendant lights
- Main Bathroom with double vanity and a highly practical, separate bathing room, with separate bath and walk-in-shower
- All of the bedrooms have louvred windows opening on to the private courtyard, with built-in-robes to all of the rooms, except for the Master Bedroom
- Insulated walls and ceilings to entire home with ceiling fans to all rooms, including the Patio
- Reverse cycle Fujitsu split system air-conditioners throughout
- LED lighting throughout
- Fully landscaped and irrigated, with tropical low maintenance gardens
- Private courtyard with a covered patio and secure access from the external entry for convenient outdoor entertainingAustralia,
109 Sunhaven Boulevard,
BURDELL,
QLD,
4818
109 Sunhaven Boulevard BURDELL QLD 4818With everything you will ever need to live, shop, play and grow, North Shore is Townsvilles favourite master planned community and a place you will be proud to call home.
The Sunhaven House oozes sophistication and is designed to optimise outdoor living without compromising privacy. The visual delights start at the large timber feature gate, opening into the breezeway with raked timber-lined ceiling and a landscaped path to the central courtyard for convenient entertaining. Stunning polished concrete floors begin here and continue throughout keeping the home naturally cool and providing a stunning base for a palette of finishes that combines industrial over-sized ceiling fans with the warmth of timber cabinetry.
The home is uniquely placed around a central courtyard with each wing of the home surrounding the space. The internal layout of the home is designed to create a sense of flow through distinct living zones from the formal lounge and rumpus areas, through to the open-plan living to the secluded bedroom wing.
The front wing is where you enter the home into the formal lounge and rumpus area. Flowing through to the next wing, you will find a gourmet kitchen, second lounge and dining area. The rear wing offers a study space before leading to the bedrooms, main bathroom and the master suite.
The home is strategically designed and positioned to overcome the North Queensland climate with shade, orientation and passive ventilation.
Key Features include
- Amazing 7.6-star energy rating
- Dual frontages to suit the corner block
- Designed to maximise the natural breezes, keeping the home beautifully cool
- Large Kitchen with concrete-look stone benchtop, over-sized island bench with built-in timber feature bookcases and timber bulkhead above
- High end Asko appliances, including induction cooktop, built-in microwave and oven, integrated dishwasher and Schweigen ceiling-mounted rangehood
- Enormous walk-in-robe with custom cabinetry, including make-up desk and expansive shoe storage
- Ensuite with double vanity, ceiling and wall mounted shower heads, separate toilet and industrial-style pendant lights
- Main Bathroom with double vanity and a highly practical, separate bathing room, with separate bath and walk-in-shower
- All of the bedrooms have louvred windows opening on to the private courtyard, with built-in-robes to all of the rooms, except for the Master Bedroom
- Insulated walls and ceilings to entire home with ceiling fans to all rooms, including the Patio
- Reverse cycle Fujitsu split system air-conditioners throughout
- LED lighting throughout
- Fully landscaped and irrigated, with tropical low maintenance gardens
- Private courtyard with a covered patio and secure access from the external entry for convenient outdoor entertainingResidence For SaleHouse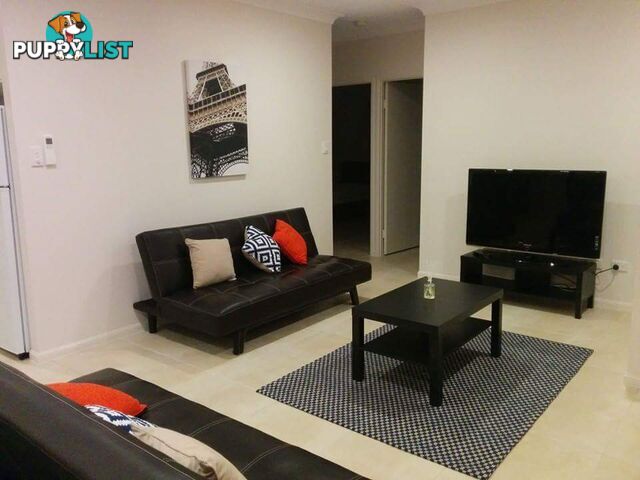 7
712 Moondani Close DOUGLAS QLD 4814
$165 P/Room P/Week Bills Included
Walking Distance to James Cook University!! - BILLS INCLUDED$165
(per week)
More than 1 month ago
DOUGLAS
,
QLD
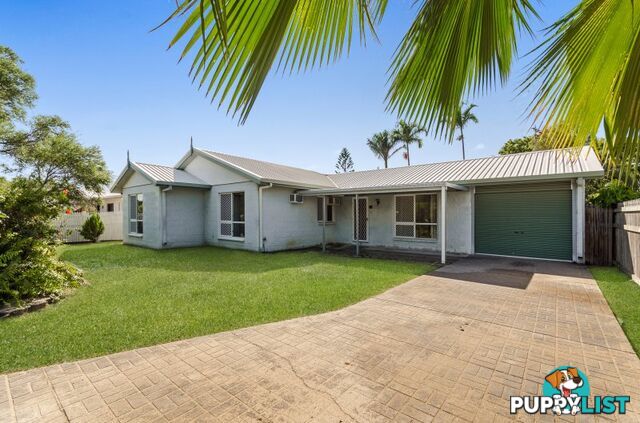 8
8101 Kern Brothers Drive THURINGOWA CENTRAL QLD 4817
$335,000
Location Central Kirwan Family HomeFor Sale
More than 1 month ago
THURINGOWA CENTRAL
,
QLD
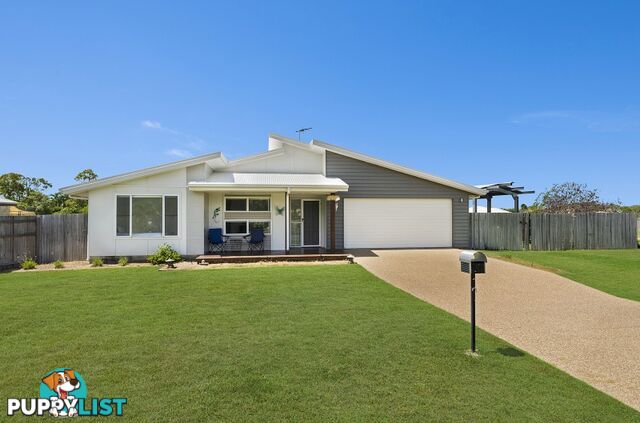 8
8Lot 2 / 129 Mystic Avenue BALGAL BEACH QLD 4816
$349,500
Golf Lovers Can Tee Off From Your Front Door - Ex Display HomeFor Sale
More than 1 month ago
BALGAL BEACH
,
QLD
YOU MAY ALSO LIKE
 25
2542/38-42 Duringan Street CURRUMBIN QLD 4223
Contact Agent
Lifestyle investment opportunity - Walk to the beachFor Sale
Yesterday
CURRUMBIN
,
QLD
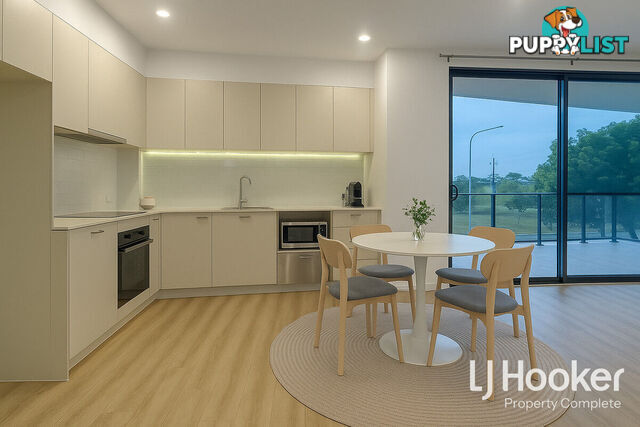 7
743/15-25 Waldron Street YARRABILBA QLD 4207
Offers Over $425,000
Modern 1-Bedroom + Study Apartment with Dual Balconies Ready to Move In!For Sale
Yesterday
YARRABILBA
,
QLD
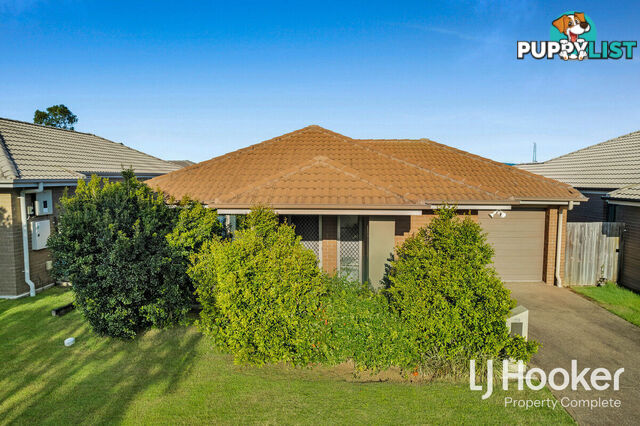 16
1625 Tasker Street YARRABILBA QLD 4207
Offers Over $639,000
Stylish 3 Bedroom Home - Investment OpportunityFor Sale
Yesterday
YARRABILBA
,
QLD
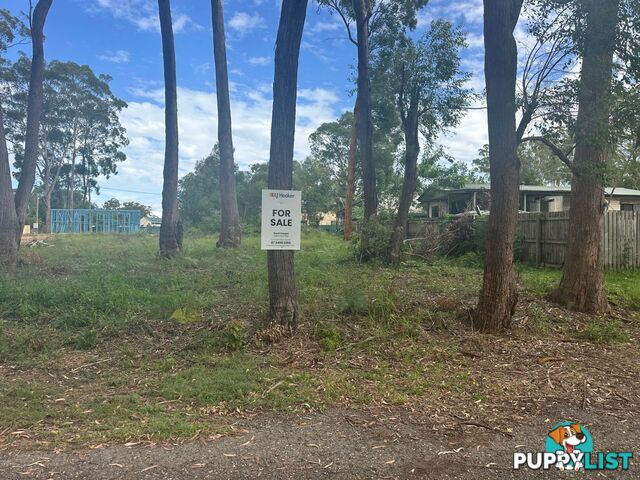 17
1710 Monsoon Street RUSSELL ISLAND QLD 4184
$75,000
607m2 BLOCK IN PRIME LOCATION - 400m TO BOWLS CLUB!For Sale
Yesterday
RUSSELL ISLAND
,
QLD
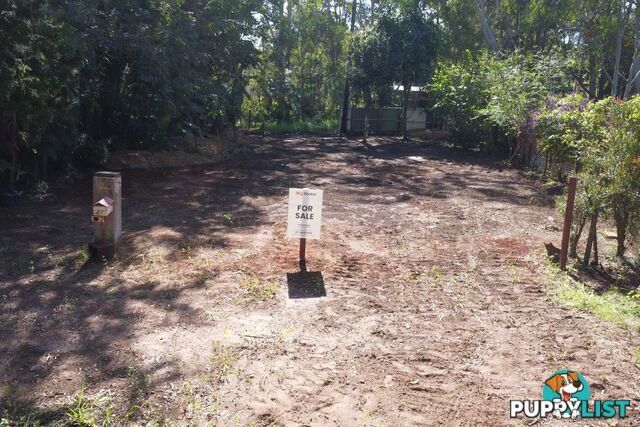 19
1941 Belgrave Road RUSSELL ISLAND QLD 4184
$80,000
RARE FIND - CLEARED BLOCK WITH POWER AND WATER ALREADY CONNECTED!For Sale
Yesterday
RUSSELL ISLAND
,
QLD
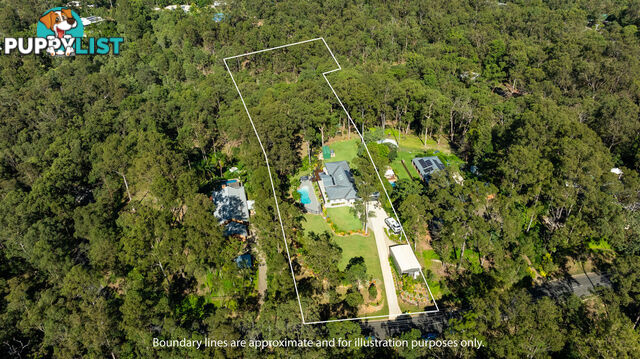 25
257 Boland Court EATONS HILL QLD 4037
For Sale Now
Exquisite Acreage Retreat 8,740sqm of Space, Serenity & StyleFor Sale
Yesterday
EATONS HILL
,
QLD
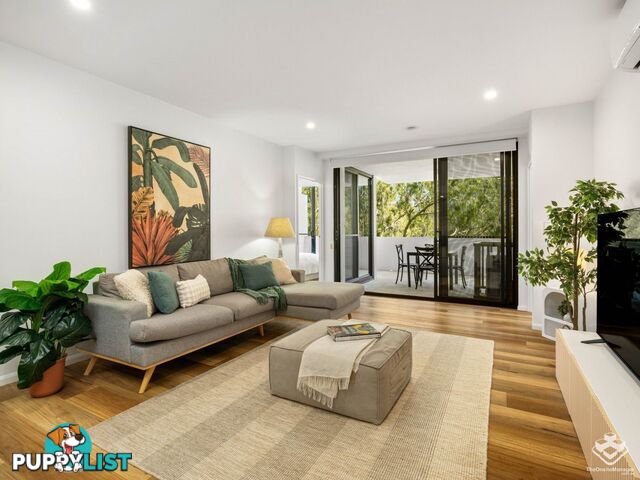 10
10ID:21152647 10 Curwen Terrace Chermside QLD 4032
Price by Negotiation
Embrace Parkside Living in the Heart of Chermside at Horizon on the Park!Contact Agent
Yesterday
Chermside
,
QLD
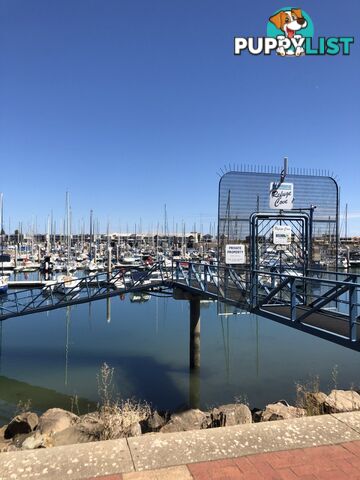 12
12Lot B23- 9m Refuge Cove/5a Alexa Road NORTH HAVEN SA 5018
$17,000
Marina Berth for Sale - 9m Shared BerthFor Sale
Yesterday
NORTH HAVEN
,
SA
