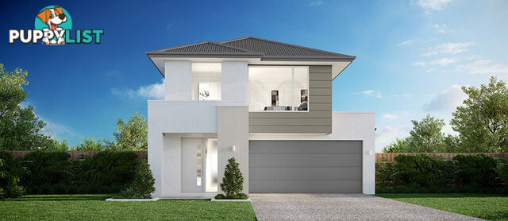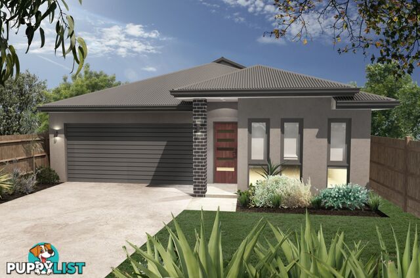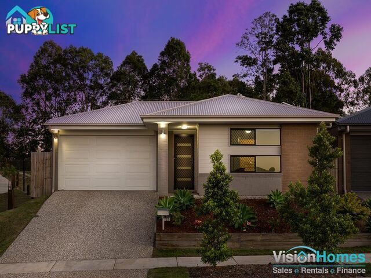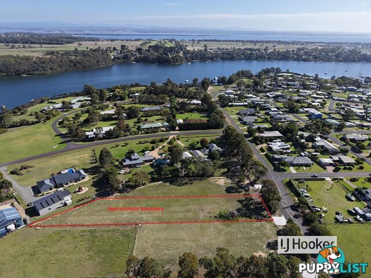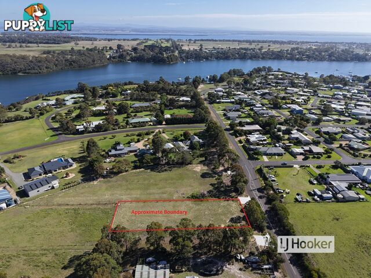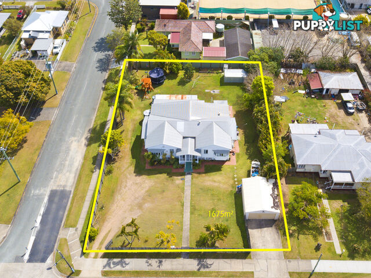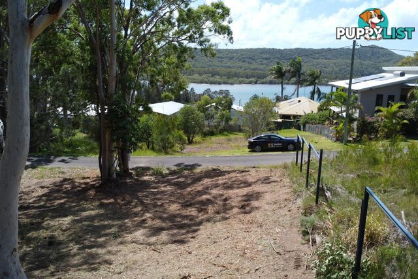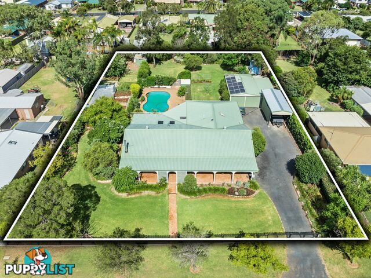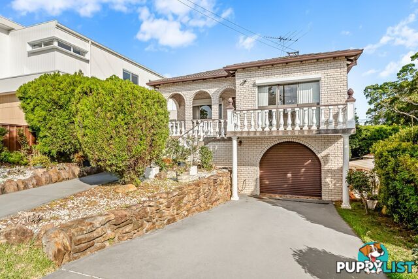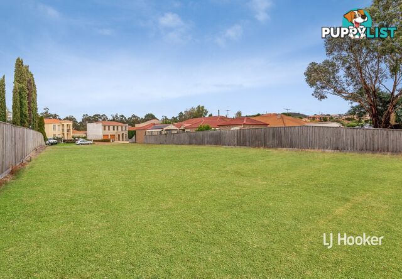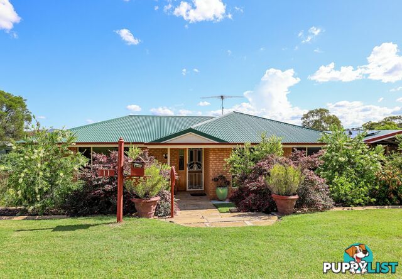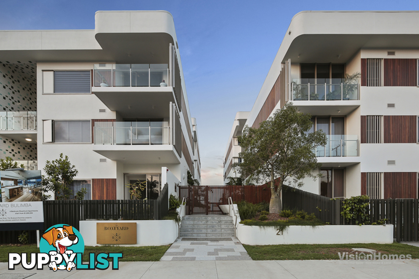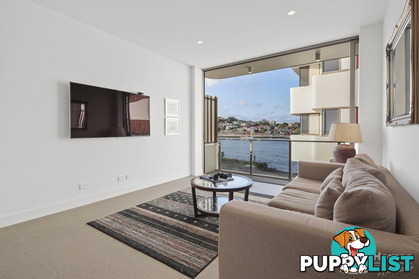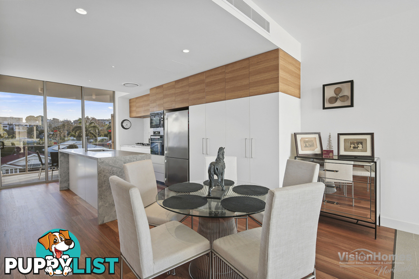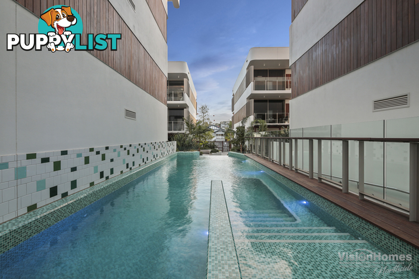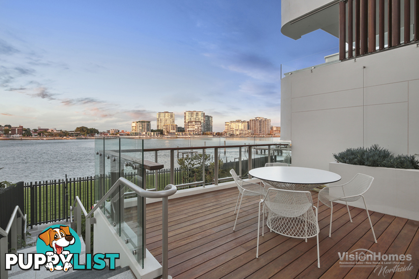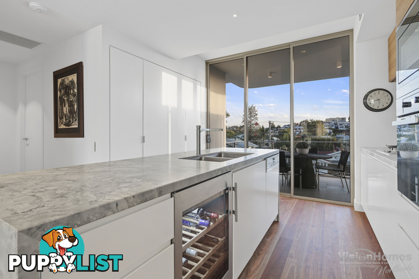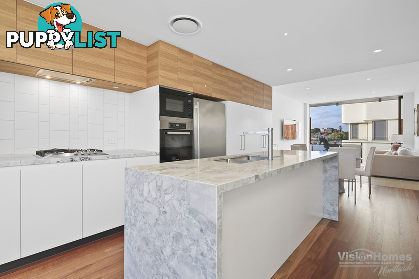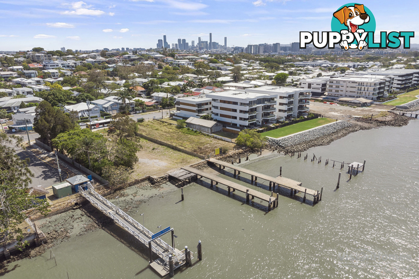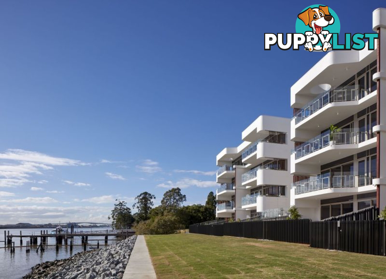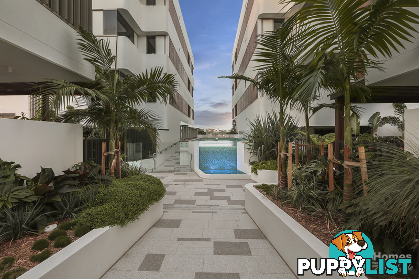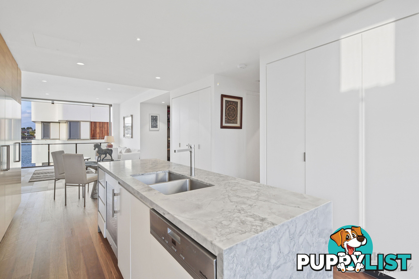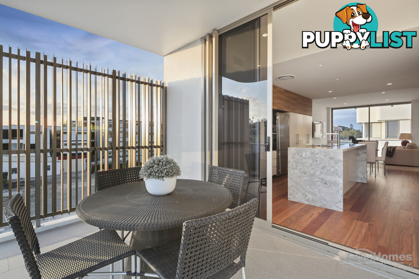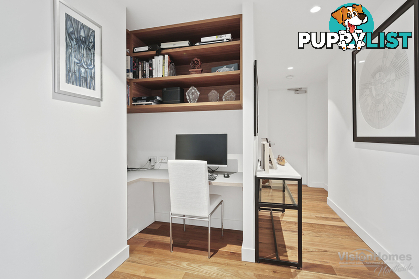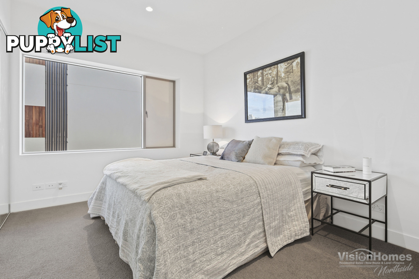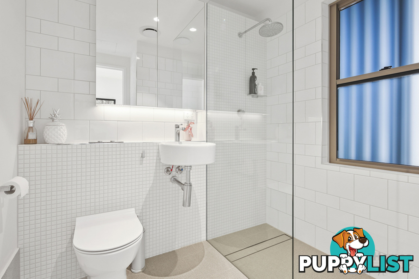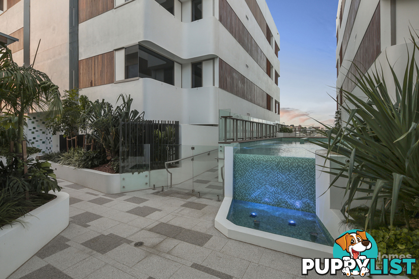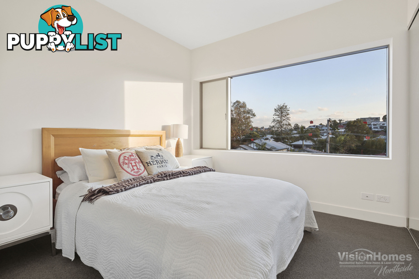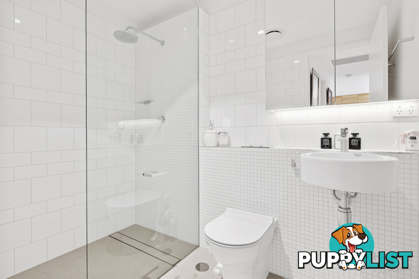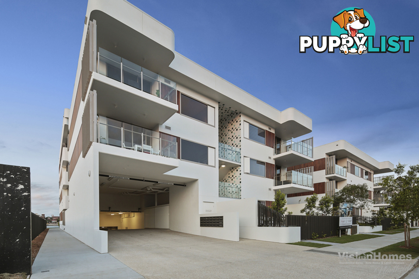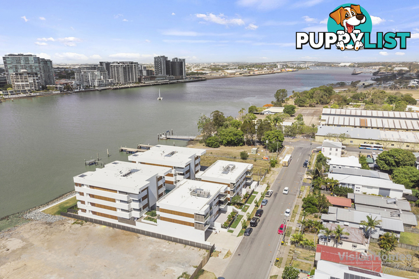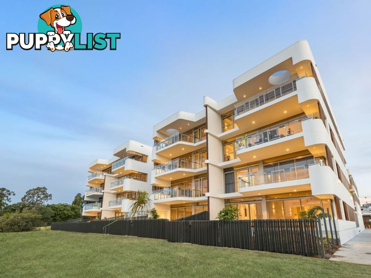34 21 Byron St Bulimba QLD 4171
Mid $800,000s
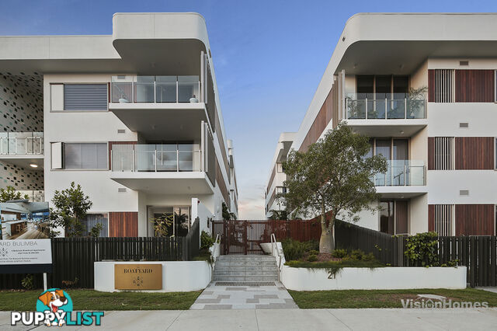
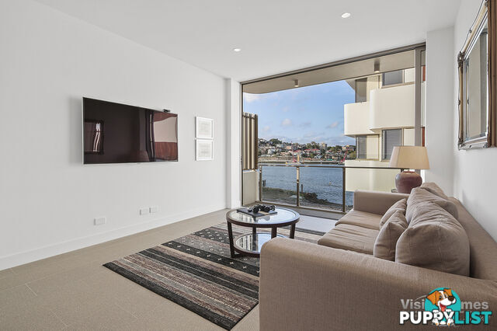
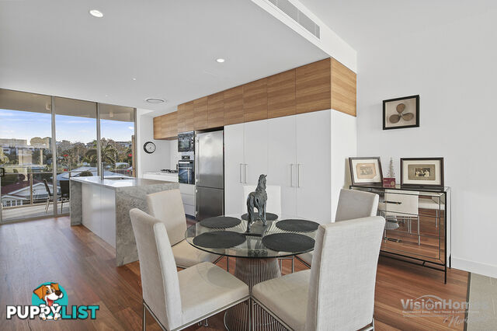
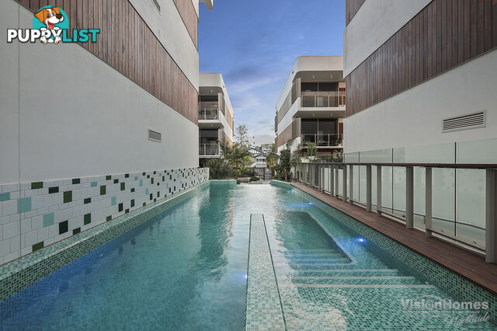
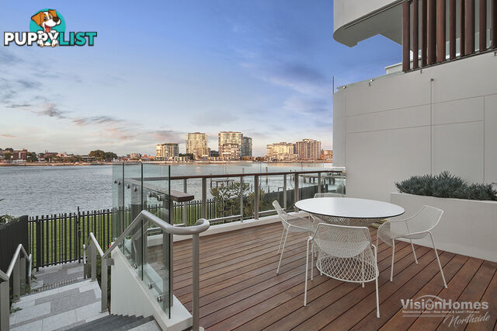
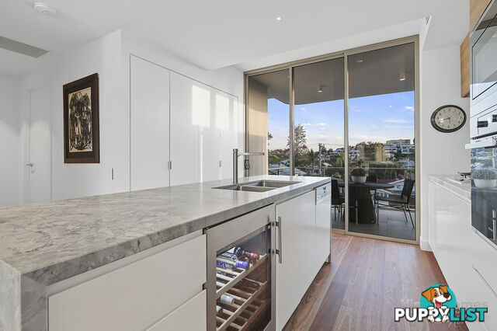
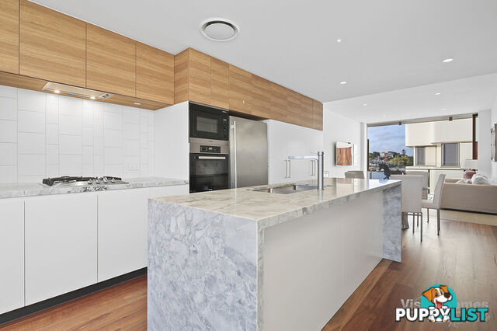
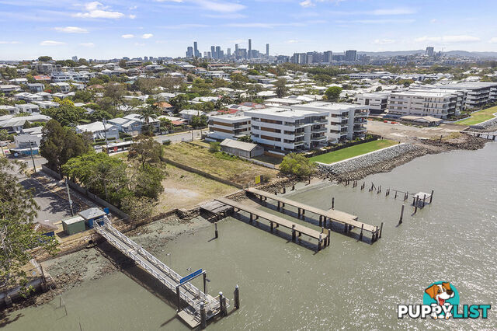
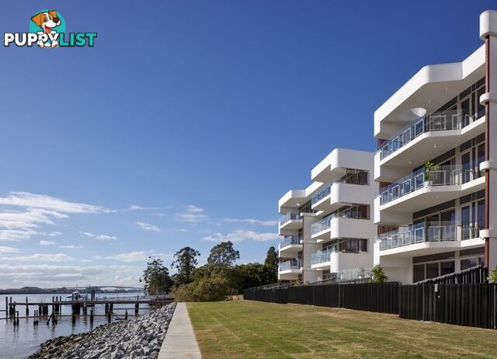
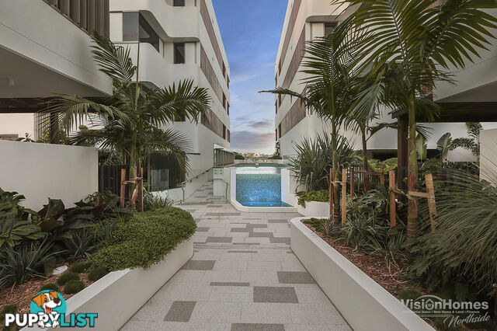
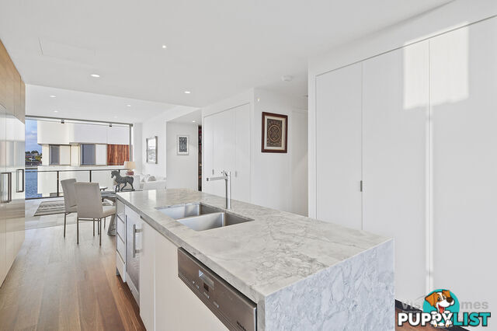
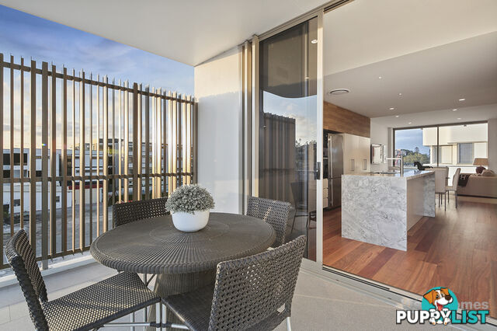
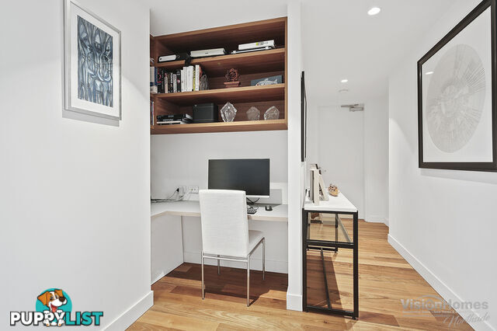
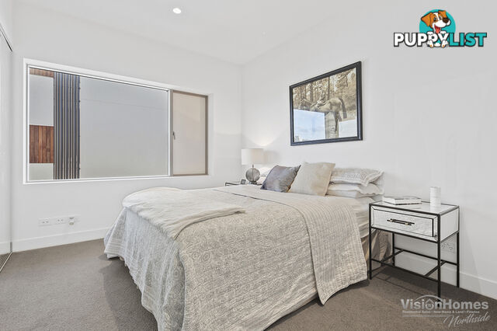
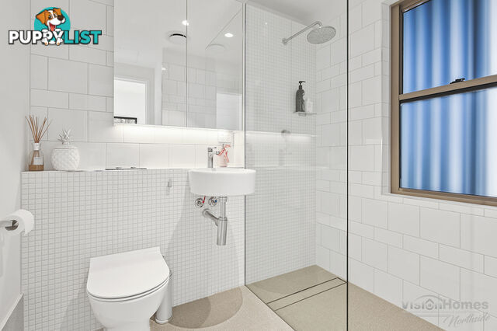
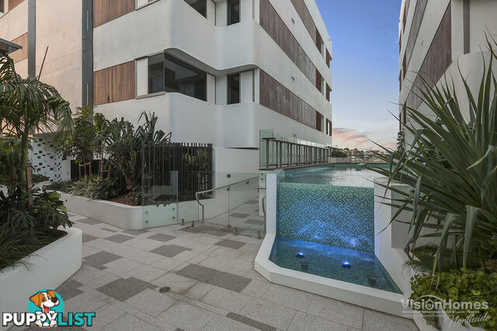
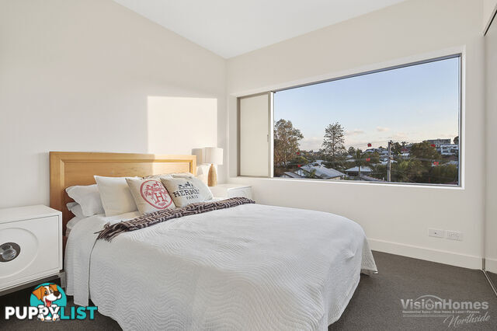
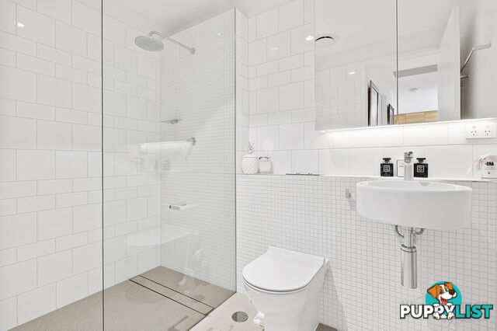
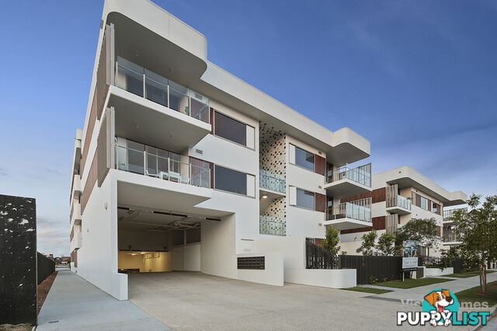
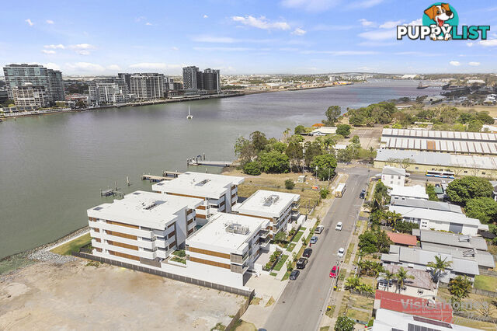
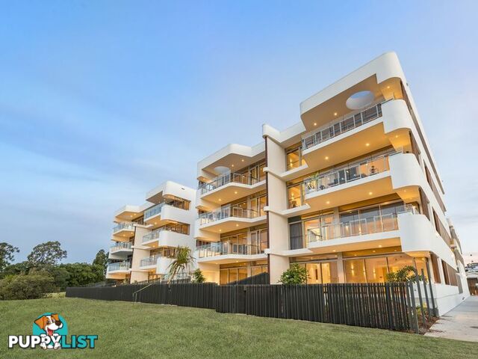






















SUMMARY
Bulimba â Waterfront Living at its Best
PROPERTY DETAILS
- Price
- Mid $800,000s
- Listing Type
- Residential For Sale
- Property Type
- Unit/Apartment/Flat
- Bedrooms
- 2
- Bathrooms
- 2
- Method of Sale
- For Sale
DESCRIPTION
⢠115sqm of living/ outdoor⢠Beautiful water views from kitchen right thru to the living area.
⢠Top floor apartment in stunning complex
⢠Fully ducted air con, 2.7 ceilings, Miele appliances
Push open the front timber gate and step inside to the gorgeous â¯landscaped gardens, cast your eyes over the infinity pool⯠that also leads directly to the Brisbane river.⯠â¯This complex really does âspark joyâ, but its not until youâre inside the top floor apartment that the design truly comes together.
With sliding glass doors that open flush to the walls to capture the beautiful river breeze, sitting in the lounge you will have a sense of calm just watching the river and all that happens on and around it.
High quality European appliances by Miele and tap ware by⯠Rogerselle, and even a bar fridge will be found in the large and spacious kitchen. What really draws you to the kitchen is the stone bench tops and clean white 2pac cupboards with the timber feature above, these not only look great but are usable too!
Both bedrooms are spacious in size & being at opposite ends of the apartment they are private & functional.
With 2 secure parking spaces, a bike lock up area and and extra storage available if needed the lifestyle options can be compatible with apartment living.
An opportunity to purchase this unit doesnât come around often as this is a boutique complex with only 26 apartments in total. All apartments are âopenâ to the north and south, and therefore look both inward â to the lush gardenâ and outward to the river and street.
Being one of Brisbaneâs most desirable addresses Bulimba does have it all. Just a stroll away, the vibrant Oxford Streetâ¯offers shopping, dining and entertainment. Catch the ferry to Racecourse Road and Portside Wharf that is just across the river.â¯
KEY FEATURES - unit 34 :â¯
* Located on level 3 of the Terrace Apartments, with only 2 apartments per floorâ¯
* Master suite with his & her robes &⯠ensuite.
* Second bedroom located at the other end of the apartment offering excellent separationâ¯
* Spacious open plan living with balconies front and rear to allow for cross ventilationâ¯
* Natural stone bench tops and porcelain floor tiles in living area & bathrooms
* Rogerseller tapware
* Miele appliances include gas cooktop.
* Study nook
* Glazed sliding doors
* Engineered timber flooring throughout hallway, dining & kitchen
* Fully ducted air-conditioning and 2.7m high ceilingsâ¯
* Resort-style swimming pool with direct river access⯠and amenities.
* 2 secured car park
* Intercom & swipe pass entry.
CALL Lisa Reveal Phone for a Private Inspection or more information
Disclaimer
This property is being sold by auction or without a price and therefore a price guide cannot be provided. The website may have filtered the property into a price bracket for website functionality purposes.
INFORMATION
- New or Established
- Established
- Garage spaces
- 2
MORE INFORMATION
- Outdoor Features
- Outdoor Entertainment AreaRemote GarageSwimming Pool - In Ground
- Indoor Features
- Alarm SystemBroadband Internet AvailableBuilt-in WardrobesDishwasherStudy
- Heating/Cooling
- Air Conditioning

