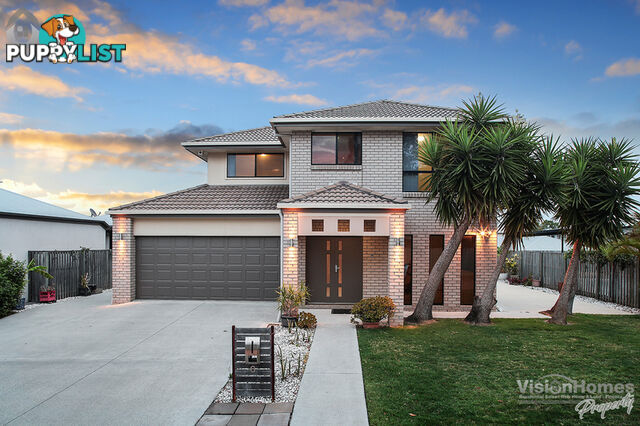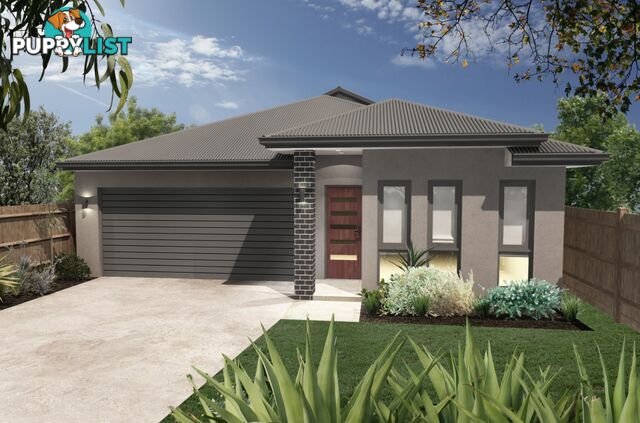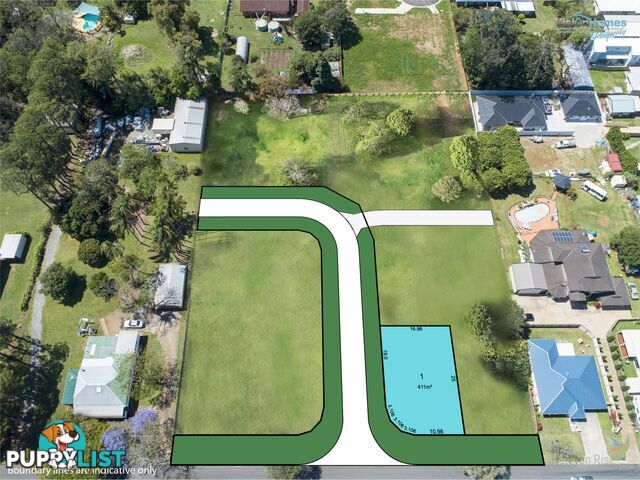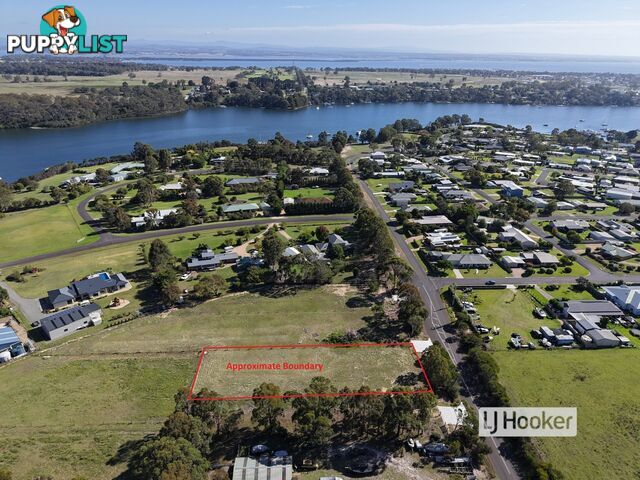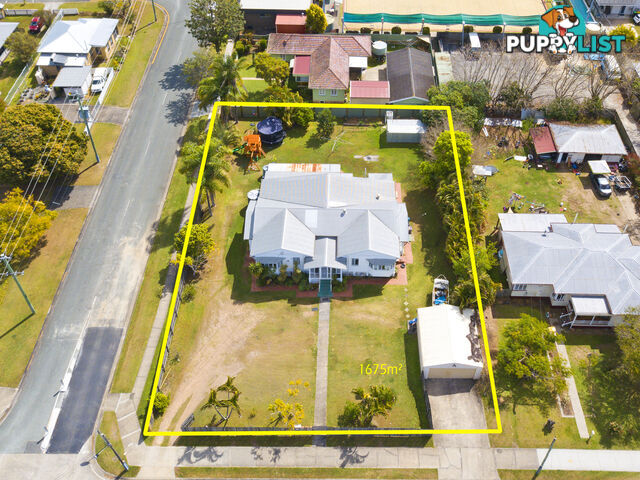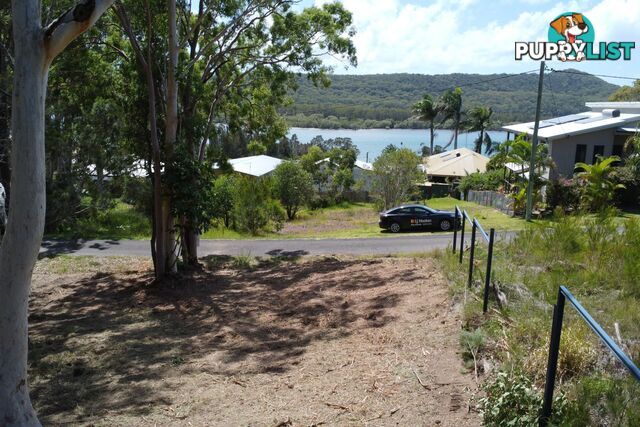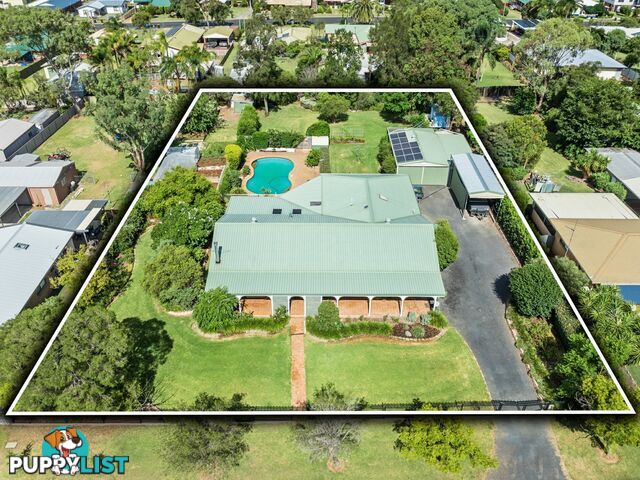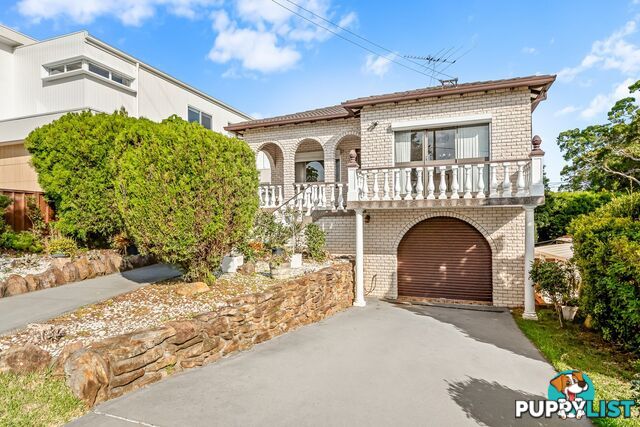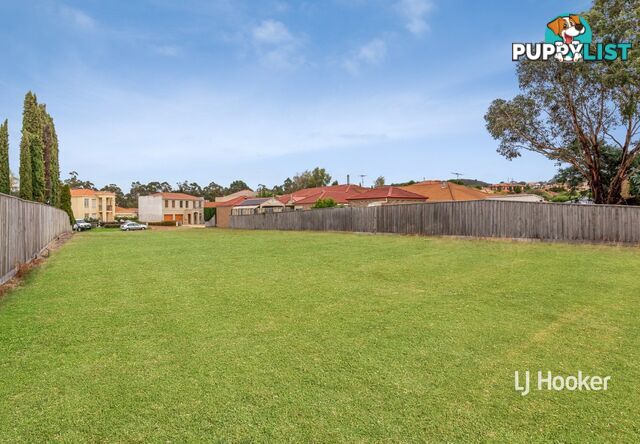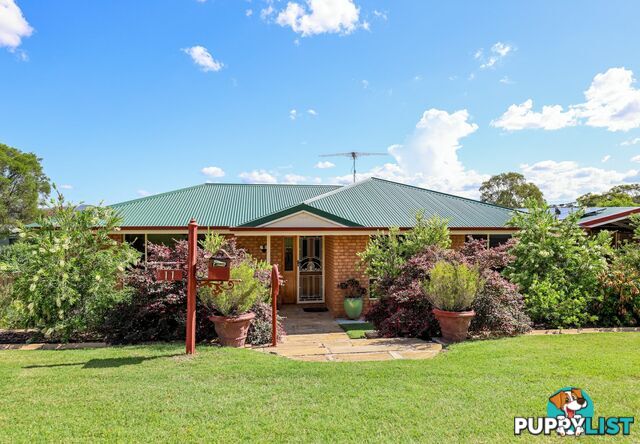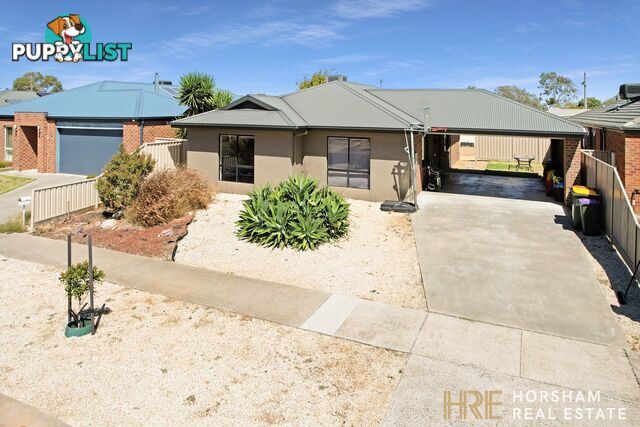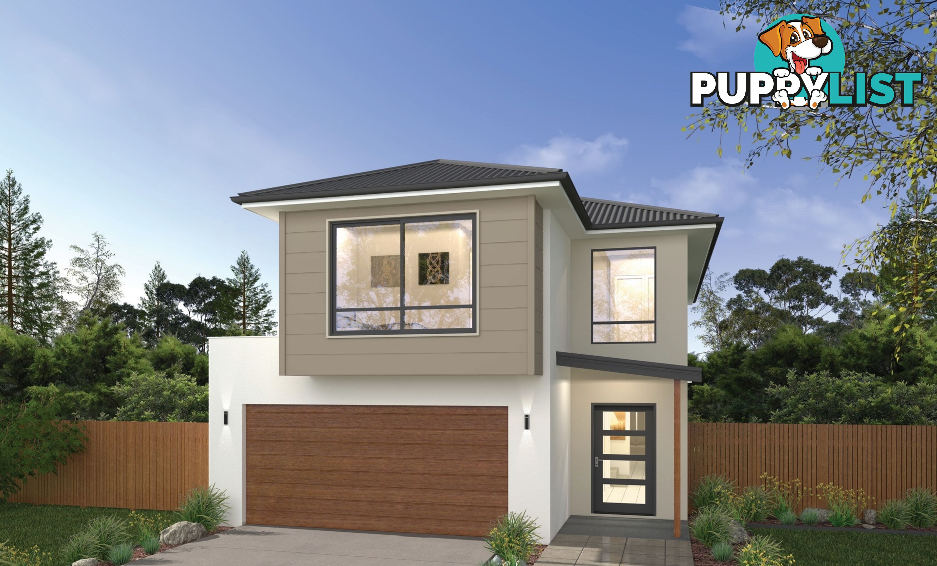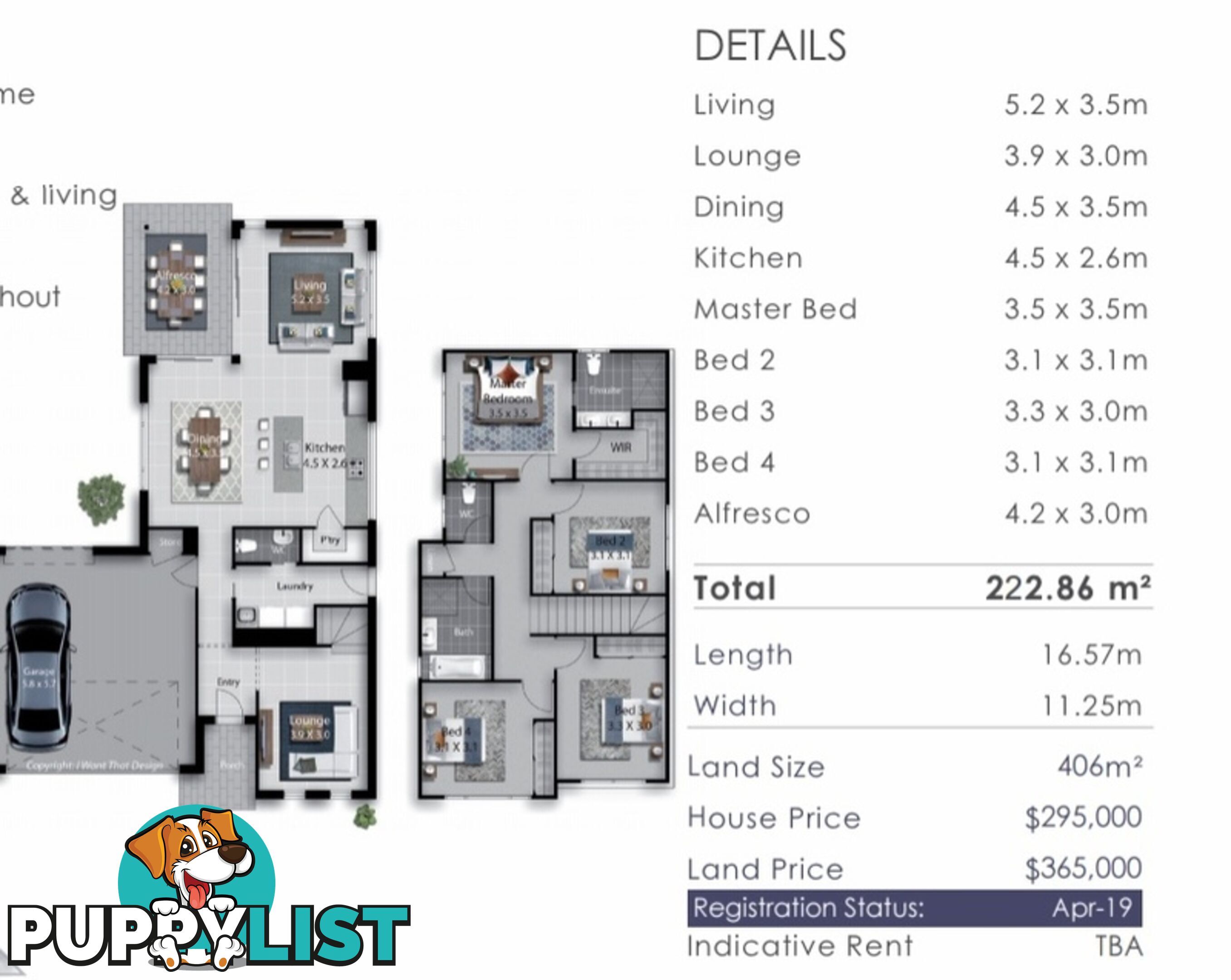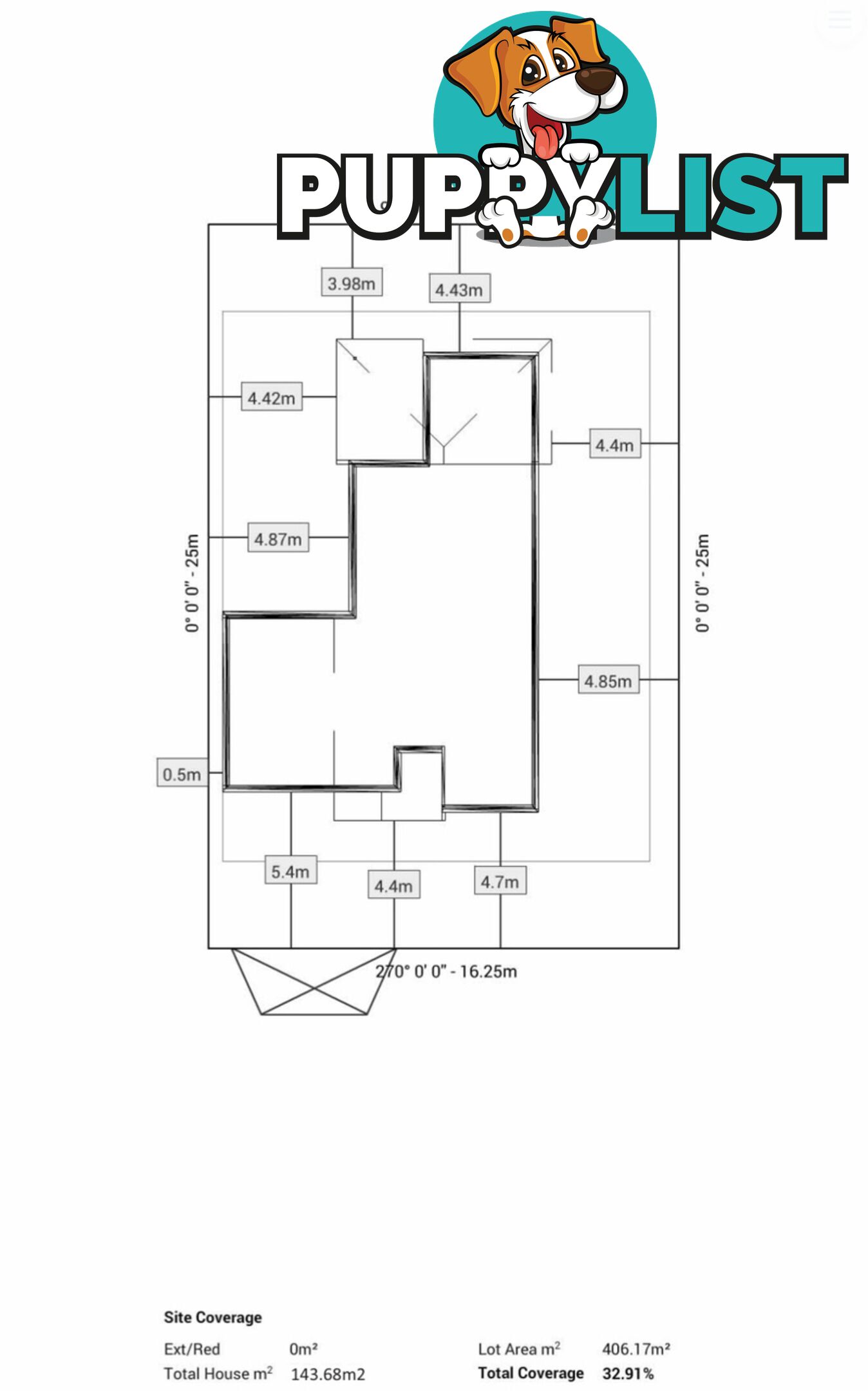15 / 40-46 DARRAGH STREET BRACKEN RIDGE QLD 4017
$660,000
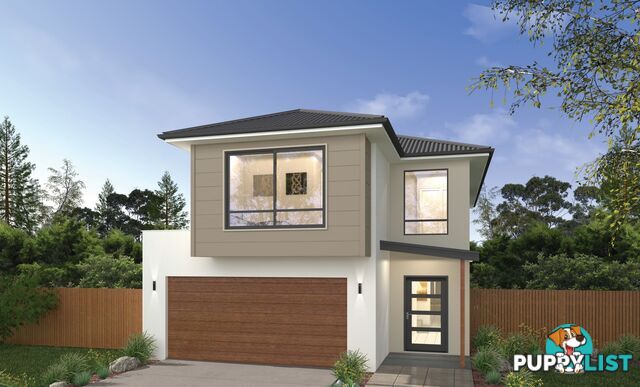
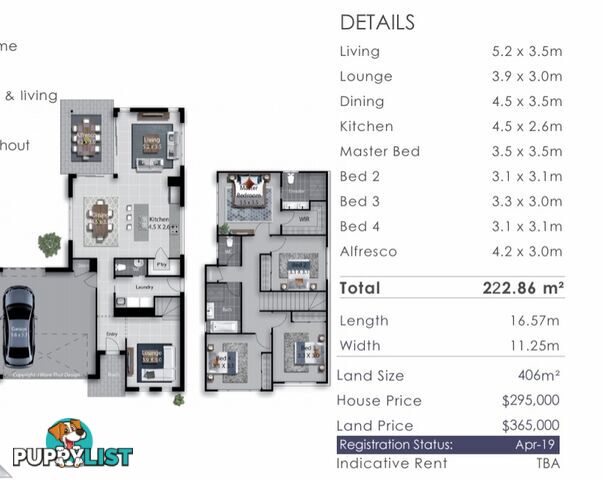
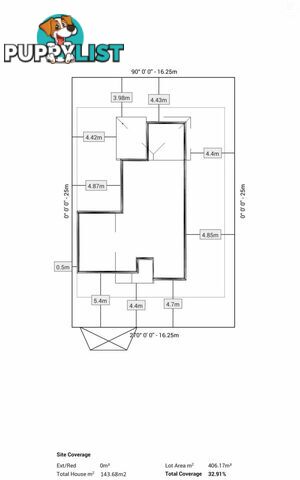



SUMMARY
SOAR WITH THE EAGLES - $15,000 FHOG AVAILABLE
PROPERTY DETAILS
- Price
- $660,000
- Listing Type
- Residential For Sale
- Property Type
- Land
- Method of Sale
- For Sale
DESCRIPTION
Lot 15 (40-46 Darragh St, Bracken Ridge).This estate has 15 lots and once sold out - that's it! Lot 15 has a two-storey that everything included. So many builder's use the term 'Full turn-key' - however their inclusions are missing a lot! Here is EXACTLY what is included in this FULL TURN KEY Package:
PRE-CONSTRUCTED INCLUSIONS: ï·
ï· Full working drawings including o Site plan o
Floor plan o Elevations/cross sections detail o Slab detail o Bracing detail o Electrical layout
ï· Complete soil tests, engineers footing design and detailed report
ï· Sewerage, storm water, water and power connections
ï· QBCC insurance and Q Leave ï· Energy efficiency assessment ï· Covenant compliance approval/assessment/lodgement if required
SITE REQUIREMENTS:
ï· Earthworks to enable level building platform
ï· Department of Agriculture & Fisheries fire ant check, if required
ï· Full on-site insurance as required
CONSTRUCTION:
ï· Footings as per engineer detail
ï· Floor to be concrete as per engineers detail
ï· External wall as per attached plans
FRAME:
ï· Kiln dried pine. According to bracing detail and in accordance with Australian Standard AS1684. Inspected by certifier
ï· Frames constructed to achieve 2550mm ceiling height.
ROOF:
ï· Coloured Steel Roof
SPECIFICATION OF WORKS
INSULATION:
ï· R 2.5 ceiling batts to all living areas
ï· Wall wrap foil insulation to all external walls
CLADDING:
ï· Type as specified
EXTERNAL:
ï· Coloured Steel fascia and guttering, down pipes to be Coloured Steel or PVC
ï· Roof line features such as gables o Where indicated on plan ï· Alfresco area
ï· Wall mounted fold down clothes line
ï· 2 outside taps o Servicing both front and rear yards
ï· CCA pine paling timber fence to side and rear boundaries, return fencing to house and 1 gate
ï· Exposed aggregate concrete driveway
ï· Letterbox
ï· Exposed aggregate porch, portico and alfresco area
ï· Concrete edging to front and rear gardens
ï· Selected plant schemes and mulch to front and rear garden
ï· Turf/River Stones
ELECTRICAL:
ï· Provisioning for NBN Connection
ï· Connection to power supply and meter box o Return current device (RCD) safety switch
ï· Light points o One point to each room, entry foyer and garage
ï· Power points â double points to: o Dining/Living (1) o Laundry (1) o Bathroom (1) o Lounge room (1 or as per electrical plan) o Kitchen (3) o Main bedroom (2) o Ensuite (1) o Bedrooms (1)
ï· Power points â USB double points to: o Kitchen (1) o Main bedroom (1) ï· Fittings o Ceiling fan and 2 LED down lights to bedrooms
SPECIFICATION OF WORKS
o Ceiling fan and LED down lights to living areas
o 3 x Pendant Lights above kitchen island bench (Petto LED Pendant Steel/Chrome) o Fluorescent lighting to garage
o Exhaust and Heat Lamp to bathroom & ensuite
o 2 x telephone points o TV antenna + 2 TV outlet points
o Hardwired smoke detectors to Australian standard
o 2 x split system reverse cycle air conditioners (1 x to living & 1 x to main bedroom) o Stainless steel appliances including electric U/Bench oven, under-mount range hood, dishwasher, gas HWS and cook top o Remote control sectional garage door
o Sensor security lights to front of garage
INTERNAL LIVING:
ï· 10mm plaster board with skirting and architrave trim
ï· Painted plaster board lining to garage
WINDOWS:
ï· Aluminum powder coat
ï· Safety screens fitted
ï· Deluxe vertical blinds to suit colour scheme to all windows except bathroom and toilet
ï· Kitchen window to have Venetian blinds where applicable
DOORS:
ï· 1200mm Hinged weatherproof door with deadlock to front entry as per plan
ï· Sliding glass door/hinged weather proof ½ glass to laundry entrance as per plan
ï· Designer Accent panel internal doors with door stops ï· Safety screens to 820mm front entry and sliding doors
ï· Privacy locks to WC, bathroom, ensuite & bedrooms
ARCHITRAVES:
ï· 66mm x 12mm â paint grade
SKIRTING:
ï· 66mm x 12mm â paint grade
SPECIFICATION OF WORKS
STORAGE:
ï· Wardrobes as per plan, fitted with melamine overhead shelf, hanging rail and mirrored sliding doors
ï· Linen cupboards as per plan fitted with four melamine shelves and hinged/vinyl sliding doors
PAINTWORK:
ï· Walls
o 1 coat of wall sealer and 2 coats of triple 3 low sheen
ï· Ceiling o 1 coat of ceiling sealer and 2 coats of RFU ceiling paint
ï· Internal doors, skirting and architraves o Full gloss
ï· Guttering o Coloured Steel
ï· Eaves etc. o 2 coats all weather low sheen
TILING & CARPET:
ï· Ensuite & bathroom o 600x600 Ceramic tile to floor o Skirting tiles to walls o Tiles shower recess to a height of 1900mm o Tiles to 400mm high above bath o Tiled bath fascia
ï· Toilets o 600x600 Ceramic tiles to floor o Skirting tiles to walls
ï· Kitchen o 600x600 Ceramic tiles to floor o 600x600 Ceramic tiles to hallway/living & dining area o 600x600 Ceramic tiles to floor as per plan
ï· Bedrooms o Carpet to all bedrooms
KITCHEN:
ï· Laminate Kitchen as per Client colour selection with 20mm stone bench tops (from the builder colour range)
ï· Designer tiled splash backs 600mm high
ï· 1 ½ bowl stainless steel sink with flick mixer tap
ï· 60cm European stainless steel appliances from builders range including: o 900mm Westinghouse WVE914SB U/Bench electric oven with 2 year warranty o 900mm Beko BCT90GX Gas Cooktop*
SPECIFICATION OF WORKS
o 900mm Beko BRH90UX Undermount Range hood* o 600mm Beko DFN05410X Freestanding Dishwasher*
ï· Chrome ¼ turn tap provided in fridge cavity for fridge ice-maker
ï· Bulkheads to kitchen above cabinets
BATHROOM:
ï· 1500mm bath with tiled fascia
ï· Vanity â Modern finish cabinets with kickboards and ceramic top mounted basin & stone benchtop to match kitchen ï· Dual flush toilets â âWatermark âchina cistern and bowl with soft closing toilet seat ï· Separate shower with aluminum screens and clear glass ï· Mirror to width of vanity
ï· Chrome flick mixer tap ware, towel rails and toilet roll holders ï· Niche to shower
ENSUITE:
ï· Vanity â Modern finish cabinets with kickboards and ceramic top mounted basin & stone benchtop to match kitchen
ï· Dual flush toilets â âWatermarkâ china cistern and bowl with soft closing toilet seat
ï· Separate shower with aluminum screens and clear glass
ï· Mirror to width of vanity
ï· Chrome flick mixer tap ware, towel rails and toilet roll holders ï· Niche to shower
POST CONSTRUCTION INCLUSIONS:
ï· Professionals photos of each construction stage & final photo brochure
ï· Quantity survey/depreciation schedule for tax purposes ï· Professional internal & external clean prior to handover
WARRANTIES:
ï· 12 month guarantee on materials & workmanship ï· 6 year structural guarantee
ï· *Your Beko Appliances come with a 2 year manufacturer warranty. Simply register with the form that is provided in your handover box and Beko will extend your manufacturerâs warranty to 5 years free of charge
SPECIFICATION OF WORKS
ADDITIONAL CLIENT/COVENANT SPECIFICATIONS
ITEM COST INC GST ï¼ ï 2550mm Ceiling Height to both floors Included ï¦ ï Timber Stair Case Included
Call Matty Bell on Reveal Phone or email Send Message for a full inclusions brochure.
INFORMATION
- New or Established
- Established
- Land size
- 406 sq m
