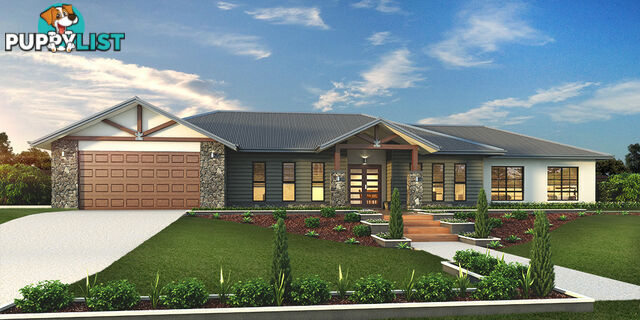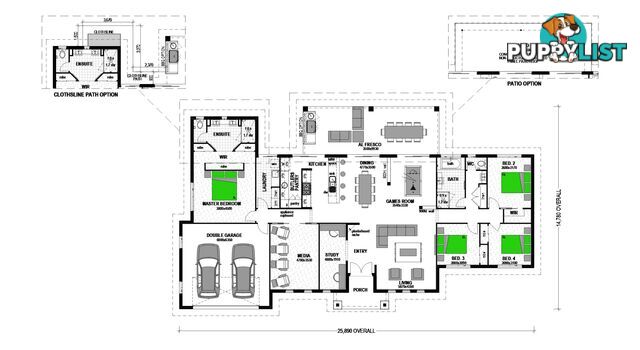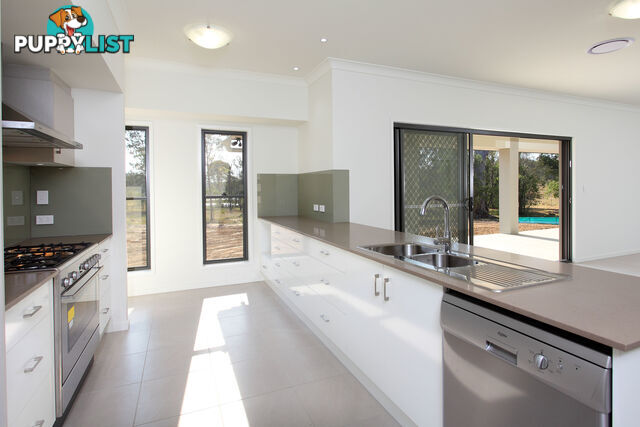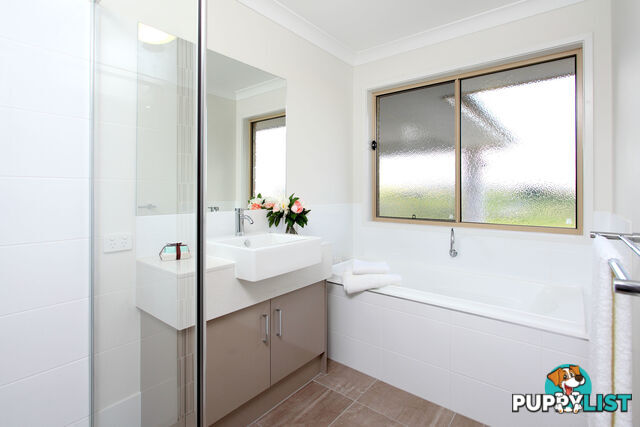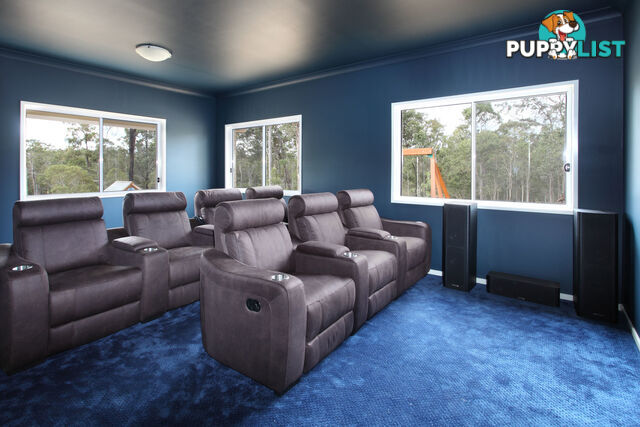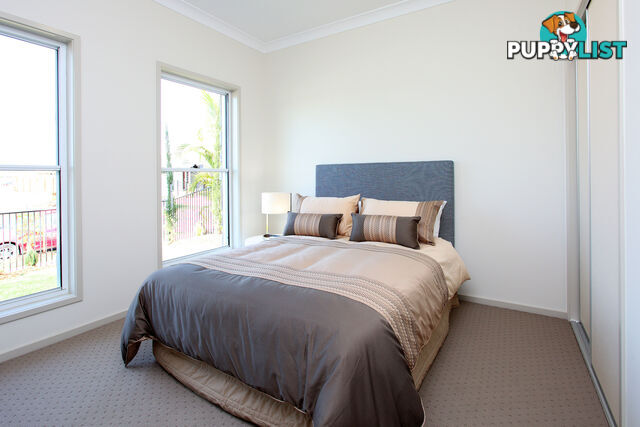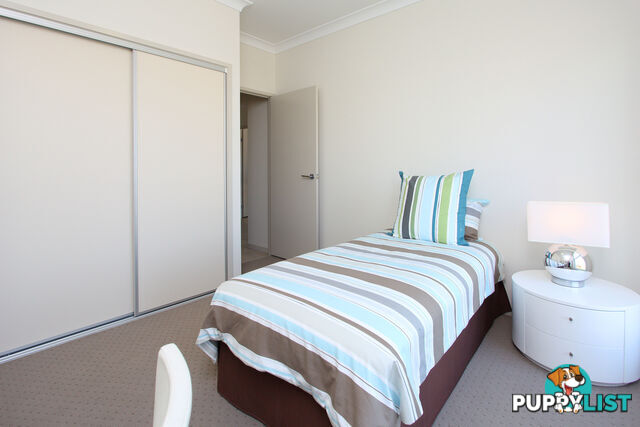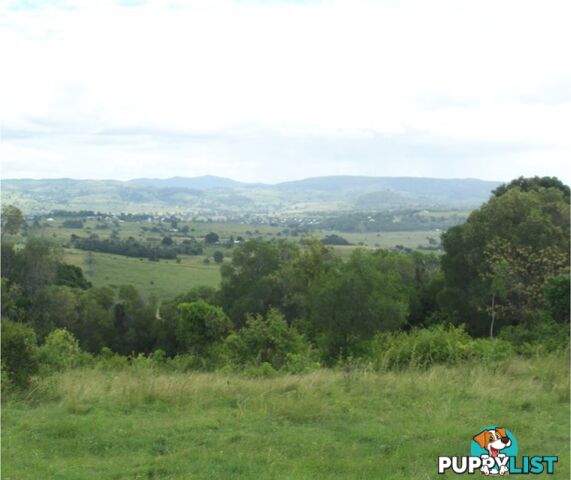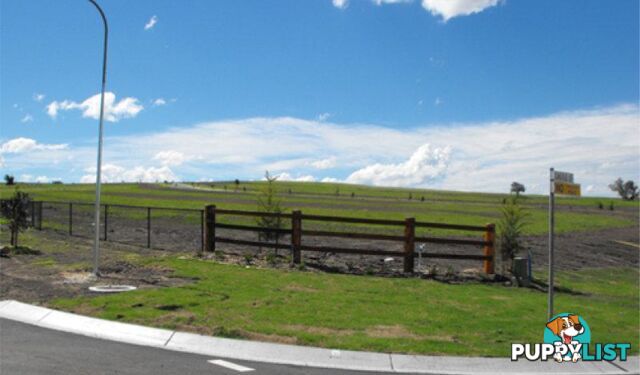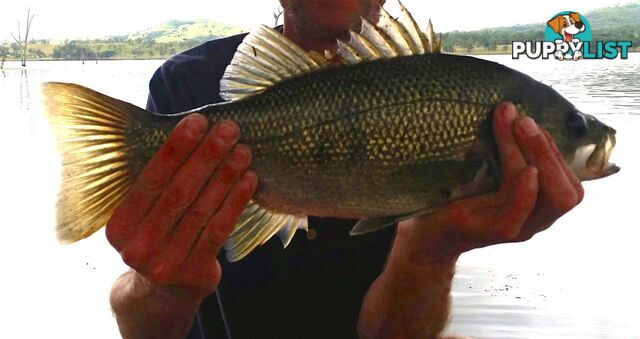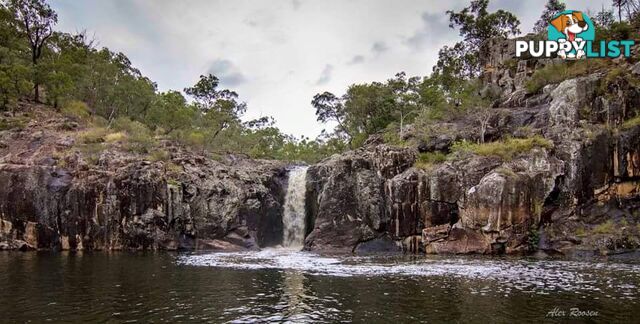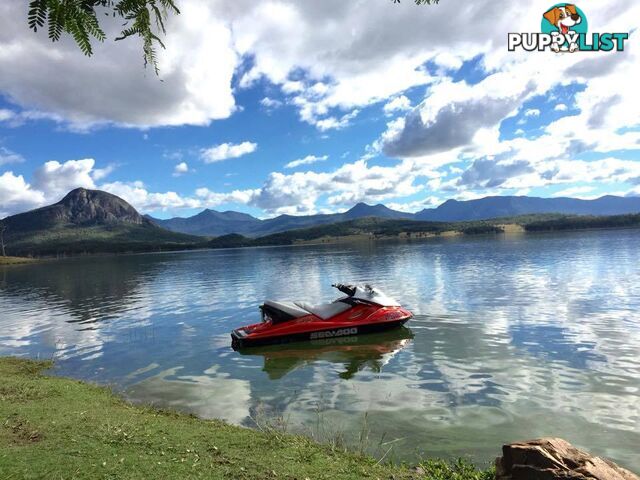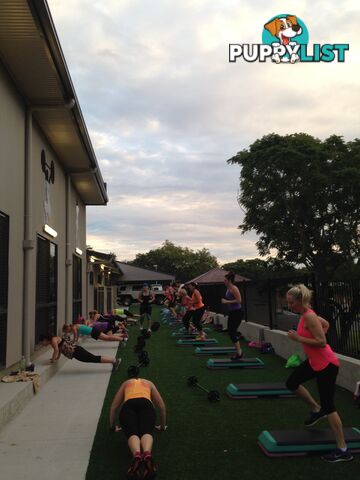This ad is on hold, please check again later.
SUMMARY
Kentucky 304 Mountain Facade - House & Land Package
DESCRIPTION
House and Land Package by Stroud Homes
LAND REGISTERED & READY TO BUILD!
SITE COSTS:
H1 Class Slab
Site works to 1M
STANDARD INCLUSIONS - Fully Loaded:
H1 Class Slab with Site Works to 1M
Caesarstone Bench Tops: Kitchen & Bath
900mm Westinghouse S/Steel Upright Cooker
900mm Westinghouse Rangehood, fully ducted
Dishlex Stainless Steel Dishwasher
Soft Close kitchen drawers to cutlery bank
Godfrey Hirst Carpet & 450mm Ceramic Tiles
Broom Finish Concrete Driveway (60m2)
Colorbond roof, gutters and facia
Designer light fittings: inside and out
Remote control panel lift garage door
Flyscreens to windows security sliding doors
Keyed locks to all windows and doors
TV antenna, clothesline & letterbox
Termiglass perimeter termite protection
Wattyl 3 coat paint system
Mizu taps and full bathroom accessories
All fees, applications & insurance
Personalised interior design service
Trickle feed town water
1 x 31,500ltr in ground concrete water tank
CED tank
NBN home wiring, hub to garage
About Boonah:
Value:
- All block sizes available but even a 1 acre block starts at $150,000!
Location:
- Country living with city amenities
- Less than 1 hour to Brisbane and the Gold Coast
Boonah is a bustling small village known as the heart of the Scenic Rim. A pleasant hour's drive from Brisbane, and one and a half hour's drive from the Gold Coast, it is easily accessible. The Heart of the Scenic Rim offers so much. Stunning mountain and country scenery, a large range of accommodation, food & wine, wineries, art galleries, bushwalking, national parks, country pubs and much more. With three recreational dams in the area, Boonah district is very popular with those who like to go fishing and enjoy water sports. Boonah itself is the primary service centre for the area which caters for all needs with a range of businesses, services and commercial activities. These include shops, council office, a modern hospital, primary & secondary schools, sport & recreation facilities and so on.
About the Kentucky 304:
At around 26 meters wide, the Kentucky 304 is right at home on acreage land. In its ideal orientation (north up) the Alfresco and living areas are bathed in warm morning light, creating a most comfortable home. On hot summer afternoons, the harsh western sun falls on the wall of the garage and master bedroom leaving living areas shaded and cool. Cross ventilation! With windows across the front and back of the home and three sets of huge stacking glass sliding doors - the Kentucky design truly brings the outdoors in. With windows everywhere â youâll be sure to capture every vista. Step outside onto the two-part Alfresco area and the huge outdoor dining area. Move inside and shoot some pool, or retire to the well laid-out living room and watch the footy. Enjoy loads of bench space with our popular galley kitchen with butlerâs pantry and second sink. When only the best will do the amazing ensuite boasts a feature window separating the vanity basins for an abundance of light and fresh air. Included is a huge 1.7meter by .9 meter shower, separate WC with its own window and his and hers shelved robes plus a huge hanging space behind the bed.
About Stroud Homes:
With more than 20 years of design and building experience, Stroud Homes has a proven track record of success and a strong reputation for exceptional service and superior quality. The man behind the locally owned brand is James Stroud.
Stroud Homes has a great reputation as an award winning builder. We can provide simple and cost-effective advice, from our designs or yours. How do we do it?
1. Unbeatable buying power via excellent supplier relationships
2. Commitment to continuous improvement to customer service and quality
3. Pre-pricing new homes on vacant land
Stroud Homes care about our customers and we do what we say weâre going to do. We take the time to listen and work alongside our customers every step of the way, so the end result feels just right, like home.Australia,
Lot 16 Berryman Circuit "BOONAH RIDGE",
BOONAH,
QLD,
4310
Lot 16 Berryman Circuit "BOONAH RIDGE" BOONAH QLD 4310House and Land Package by Stroud Homes
LAND REGISTERED & READY TO BUILD!
SITE COSTS:
H1 Class Slab
Site works to 1M
STANDARD INCLUSIONS - Fully Loaded:
H1 Class Slab with Site Works to 1M
Caesarstone Bench Tops: Kitchen & Bath
900mm Westinghouse S/Steel Upright Cooker
900mm Westinghouse Rangehood, fully ducted
Dishlex Stainless Steel Dishwasher
Soft Close kitchen drawers to cutlery bank
Godfrey Hirst Carpet & 450mm Ceramic Tiles
Broom Finish Concrete Driveway (60m2)
Colorbond roof, gutters and facia
Designer light fittings: inside and out
Remote control panel lift garage door
Flyscreens to windows security sliding doors
Keyed locks to all windows and doors
TV antenna, clothesline & letterbox
Termiglass perimeter termite protection
Wattyl 3 coat paint system
Mizu taps and full bathroom accessories
All fees, applications & insurance
Personalised interior design service
Trickle feed town water
1 x 31,500ltr in ground concrete water tank
CED tank
NBN home wiring, hub to garage
About Boonah:
Value:
- All block sizes available but even a 1 acre block starts at $150,000!
Location:
- Country living with city amenities
- Less than 1 hour to Brisbane and the Gold Coast
Boonah is a bustling small village known as the heart of the Scenic Rim. A pleasant hour's drive from Brisbane, and one and a half hour's drive from the Gold Coast, it is easily accessible. The Heart of the Scenic Rim offers so much. Stunning mountain and country scenery, a large range of accommodation, food & wine, wineries, art galleries, bushwalking, national parks, country pubs and much more. With three recreational dams in the area, Boonah district is very popular with those who like to go fishing and enjoy water sports. Boonah itself is the primary service centre for the area which caters for all needs with a range of businesses, services and commercial activities. These include shops, council office, a modern hospital, primary & secondary schools, sport & recreation facilities and so on.
About the Kentucky 304:
At around 26 meters wide, the Kentucky 304 is right at home on acreage land. In its ideal orientation (north up) the Alfresco and living areas are bathed in warm morning light, creating a most comfortable home. On hot summer afternoons, the harsh western sun falls on the wall of the garage and master bedroom leaving living areas shaded and cool. Cross ventilation! With windows across the front and back of the home and three sets of huge stacking glass sliding doors - the Kentucky design truly brings the outdoors in. With windows everywhere â youâll be sure to capture every vista. Step outside onto the two-part Alfresco area and the huge outdoor dining area. Move inside and shoot some pool, or retire to the well laid-out living room and watch the footy. Enjoy loads of bench space with our popular galley kitchen with butlerâs pantry and second sink. When only the best will do the amazing ensuite boasts a feature window separating the vanity basins for an abundance of light and fresh air. Included is a huge 1.7meter by .9 meter shower, separate WC with its own window and his and hers shelved robes plus a huge hanging space behind the bed.
About Stroud Homes:
With more than 20 years of design and building experience, Stroud Homes has a proven track record of success and a strong reputation for exceptional service and superior quality. The man behind the locally owned brand is James Stroud.
Stroud Homes has a great reputation as an award winning builder. We can provide simple and cost-effective advice, from our designs or yours. How do we do it?
1. Unbeatable buying power via excellent supplier relationships
2. Commitment to continuous improvement to customer service and quality
3. Pre-pricing new homes on vacant land
Stroud Homes care about our customers and we do what we say weâre going to do. We take the time to listen and work alongside our customers every step of the way, so the end result feels just right, like home.Residence For SaleAcreagesemi-ruralYOU MAY ALSO LIKE
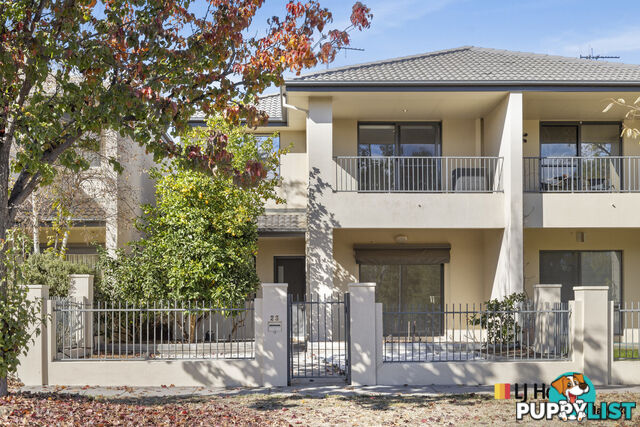 25
2523 Katoomba Street HARRISON ACT 2914
$800,000 - $850,000
Fresh, Stylish & Move-In Ready in the Heart of HarrisonFor Sale
10 minutes ago
HARRISON
,
ACT
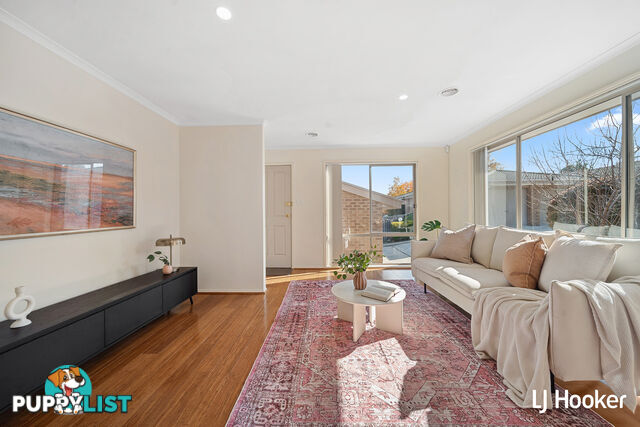 15
154/16 Weetman Place NICHOLLS ACT 2913
Auction
Freestanding Single-Level Townhouse in Prime Nicholls LocationAuction
21 minutes ago
NICHOLLS
,
ACT
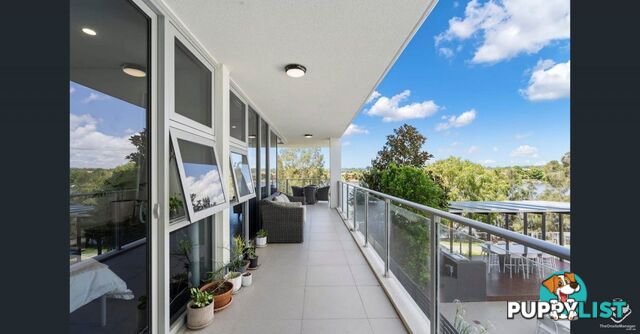 12
12ID:21150453 33 Lakefront Crescent Varsity Lakes QLD 4227
Offers Over $990,000
SPACIOUS WATERFRONT APARTMENT WITH LAKE ORR ASPECT â LEVEL 2Contact Agent
51 minutes ago
Varsity Lakes
,
QLD
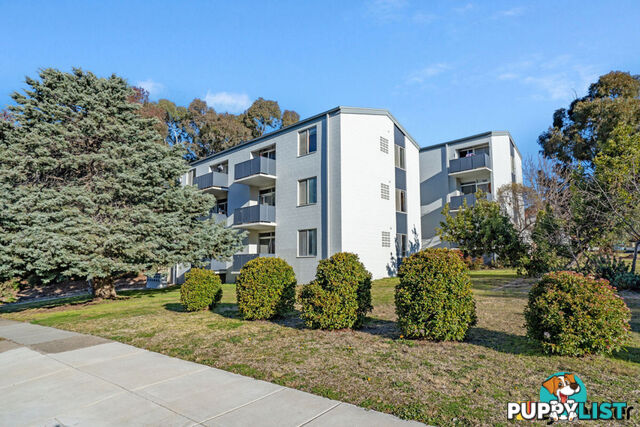 7
711/5 Parkhill Street PEARCE ACT 2607
$399,000
Elevated Living Among the TreetopsFor Sale
1 hour ago
PEARCE
,
ACT
 6
632 Warama Street MACLEAY ISLAND QLD 4184
$130,000
Prime Block of Land – Lifestyle Awaits at 32 Warama Street, Macleay IslandFor Sale
1 hour ago
MACLEAY ISLAND
,
QLD
 20
2021 Warrener Street NERANG QLD 4211
Offers Over $799,000
RARE OPPORTUNITY RENOVATORS DREAM WITH ENDLESS POTENTIAL!For Sale
1 hour ago
NERANG
,
QLD
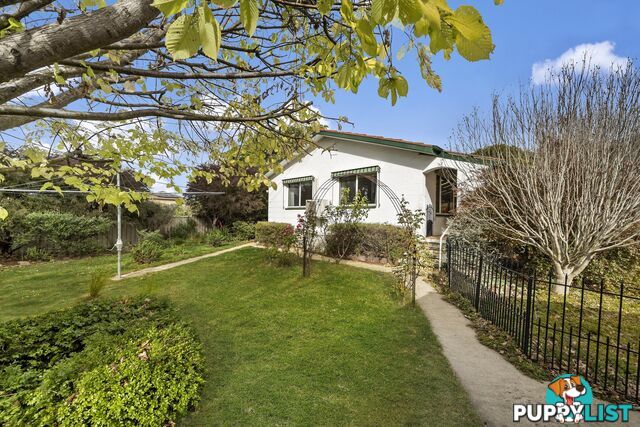 22
22328 Southern Cross Drive MACGREGOR ACT 2615
By Negotiation
Private Oasis with Light-Filled LivingFor Sale
1 hour ago
MACGREGOR
,
ACT
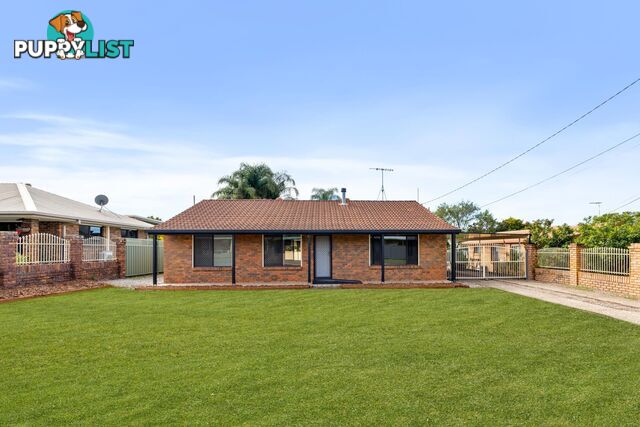 20
2093 Parliament Street BETHANIA QLD 4205
Offers Over $745,000
Spacious Brick & Tile Home on 720m² - Room to Move, Inside and Out!For Sale
1 hour ago
BETHANIA
,
QLD
