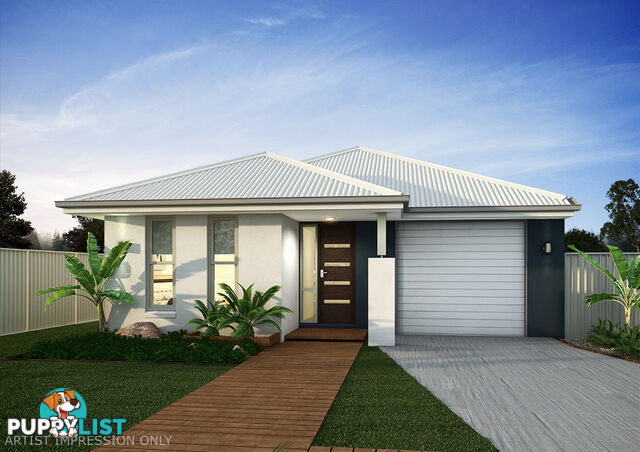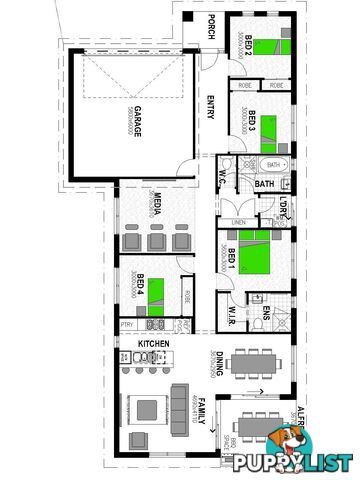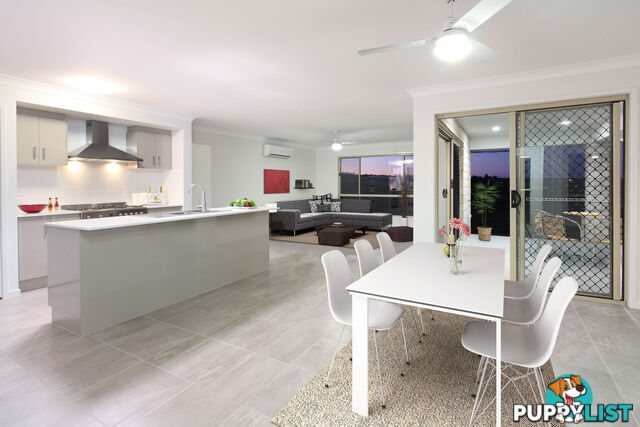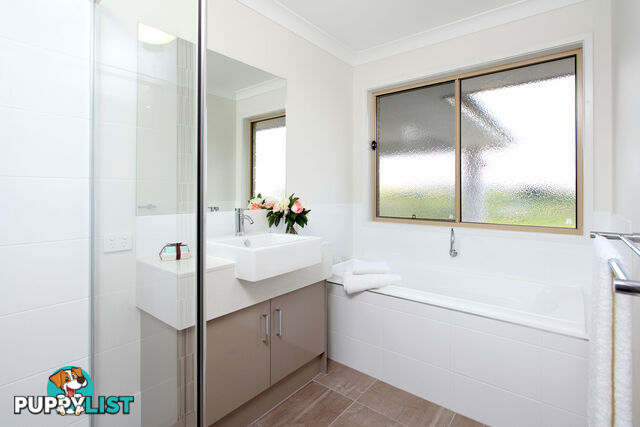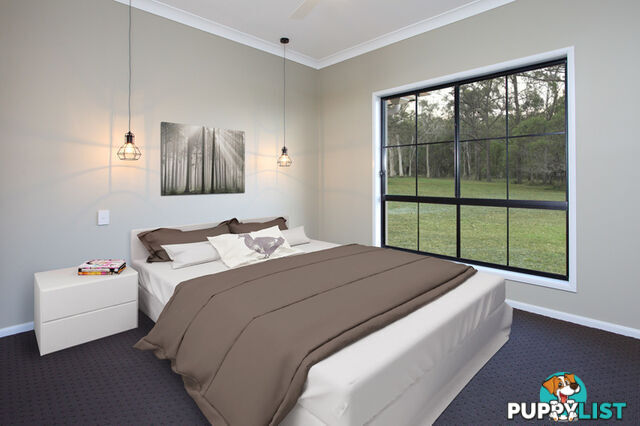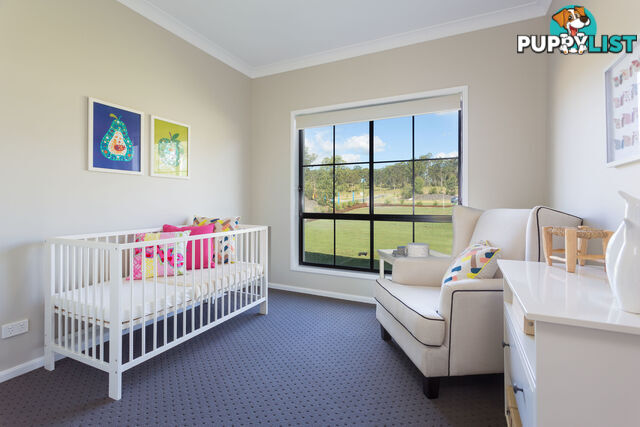This ad is on hold, please check again later.
SUMMARY
Paddington 197 Coast Facade- House & Land Package
DESCRIPTION
About this Estate:
Activate your lifestyle at Parklakes 2 - an idyllic master-planned community delivering unparalleled lifestyle in keeping with the developersâ original vision of bringing generations together. The 438 family homes will be surrounded by community-minded facilities, including 20 hectares of forest with a walking trail network, a spacious park with a café fronting the lake, floating wetlands, covered playground area, two child care centres, a future P-12 Catholic school and Parklakes sports complex.
About this Home:
The âPaddington 197â is a narrow and compact design. This feature packed design has all the components of a great house, with an efficient galley kitchen forming a perfect chefâs triangle. Breakfast bar on the island bench. Great for kidsâ afternoon snacks. A large open plan living area provides a great family living environment. The spacious master bedroom, ensuite and WIR make for relaxed comfortable living. When it comes time to kick back enjoy the quiet of your own media room or sit back and enjoy the outdoors from the alfresco area.
All Stroud Homes are pre-priced with standard inclusions to take the guesswork out of building. You know upfront exactly what your home will look like and how much it will cost. Our quality range of fittings, colours and finishes is so extensive, your home will look and feel anything but standard!
HIGHLIGHTED INCLUSIONS:
Carpets with extra thick 10mm underlay and tiles
Exposed Ag. Concrete (up to 45m²)
Stainless Steel Dishwasher
900mm Stainless Steel freestanding
5 Burner (Gas Cooktop/ Electric Oven)
Stainless Steel 900mm Canopy (includes ducting)
Soft close to the entire kitchen and butlerâs pantry
20mm Stone - all bench tops in the entire house
Bulkheads above the overhead cupboards (Kitchen Only)
Colorbond Metal Roof Sheeting up to 25 degree pitch
Anticon Blanket to underside of Colorbond Roof
R2.5 Insulation Batts to Ceilings
Corinthian Windsor range Entry door(choice of 8) with Gainsborough Tri-Lock
All electrical fittings and fixtures as per standard plan
TV Antenna included as Standard
LED downlights throughout
Includes âMâ Soil Classification with 500mm Cross Fall
Fold-Down Clothes Line and Polytek Rendered Mailbox
Fly screens to all opening windows & to sliding doors
(excluding Bi-folds and front door)
400mm x 600mm Niches to each showerAustralia,
* Kingfisher Drive,
BLI BLI,
QLD,
4560
* Kingfisher Drive BLI BLI QLD 4560About this Estate:
Activate your lifestyle at Parklakes 2 - an idyllic master-planned community delivering unparalleled lifestyle in keeping with the developersâ original vision of bringing generations together. The 438 family homes will be surrounded by community-minded facilities, including 20 hectares of forest with a walking trail network, a spacious park with a café fronting the lake, floating wetlands, covered playground area, two child care centres, a future P-12 Catholic school and Parklakes sports complex.
About this Home:
The âPaddington 197â is a narrow and compact design. This feature packed design has all the components of a great house, with an efficient galley kitchen forming a perfect chefâs triangle. Breakfast bar on the island bench. Great for kidsâ afternoon snacks. A large open plan living area provides a great family living environment. The spacious master bedroom, ensuite and WIR make for relaxed comfortable living. When it comes time to kick back enjoy the quiet of your own media room or sit back and enjoy the outdoors from the alfresco area.
All Stroud Homes are pre-priced with standard inclusions to take the guesswork out of building. You know upfront exactly what your home will look like and how much it will cost. Our quality range of fittings, colours and finishes is so extensive, your home will look and feel anything but standard!
HIGHLIGHTED INCLUSIONS:
Carpets with extra thick 10mm underlay and tiles
Exposed Ag. Concrete (up to 45m²)
Stainless Steel Dishwasher
900mm Stainless Steel freestanding
5 Burner (Gas Cooktop/ Electric Oven)
Stainless Steel 900mm Canopy (includes ducting)
Soft close to the entire kitchen and butlerâs pantry
20mm Stone - all bench tops in the entire house
Bulkheads above the overhead cupboards (Kitchen Only)
Colorbond Metal Roof Sheeting up to 25 degree pitch
Anticon Blanket to underside of Colorbond Roof
R2.5 Insulation Batts to Ceilings
Corinthian Windsor range Entry door(choice of 8) with Gainsborough Tri-Lock
All electrical fittings and fixtures as per standard plan
TV Antenna included as Standard
LED downlights throughout
Includes âMâ Soil Classification with 500mm Cross Fall
Fold-Down Clothes Line and Polytek Rendered Mailbox
Fly screens to all opening windows & to sliding doors
(excluding Bi-folds and front door)
400mm x 600mm Niches to each showerResidence For SaleHouseYOU MAY ALSO LIKE
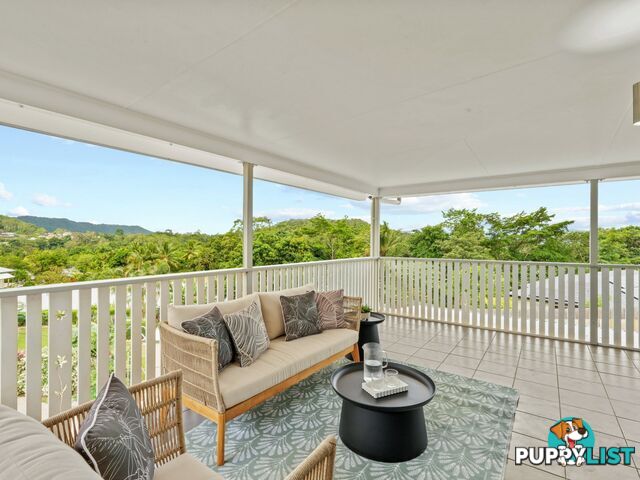 22
226 Harrison Close KANIMBLA QLD 4870
Offers in the $900,000's
Elevated Family Entertainer with Panoramic Views on 1,356sqmFor Sale
7 minutes ago
KANIMBLA
,
QLD
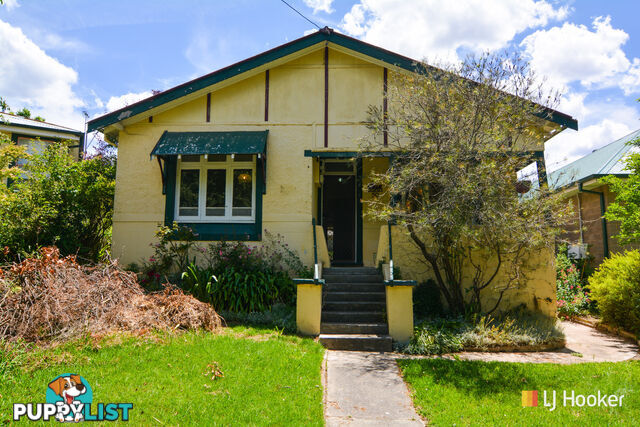 14
1450 Wallerawang Road PORTLAND NSW 2847
$340,000
Excellent Potential & Original FeaturesFor Sale
27 minutes ago
PORTLAND
,
NSW
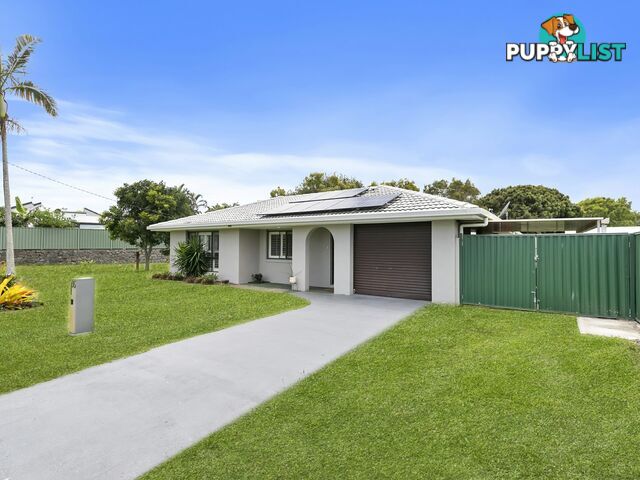 22
2295 Eucalypt street BELLARA QLD 4507
Offers over $785,000
Move in ready.For Sale
27 minutes ago
BELLARA
,
QLD
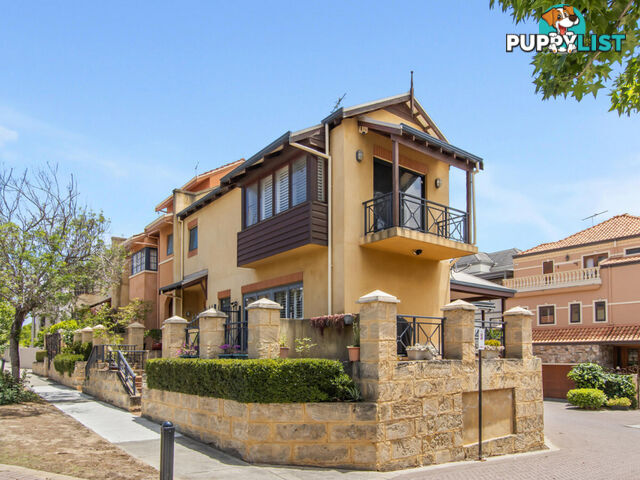 25
2536 Arden Street EAST PERTH WA 6004
Offers Closing Sunday 22nd December!
Exceptional LivingFor Sale
1 hour ago
EAST PERTH
,
WA
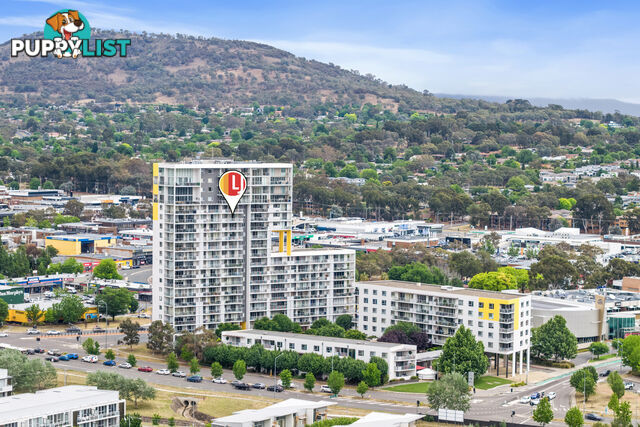 14
14146/98 Corinna Street PHILLIP ACT 2606
$509,000 +
WODEN TOWN CENTRE AT YOUR DOORSTEPFor Sale
2 hours ago
PHILLIP
,
ACT
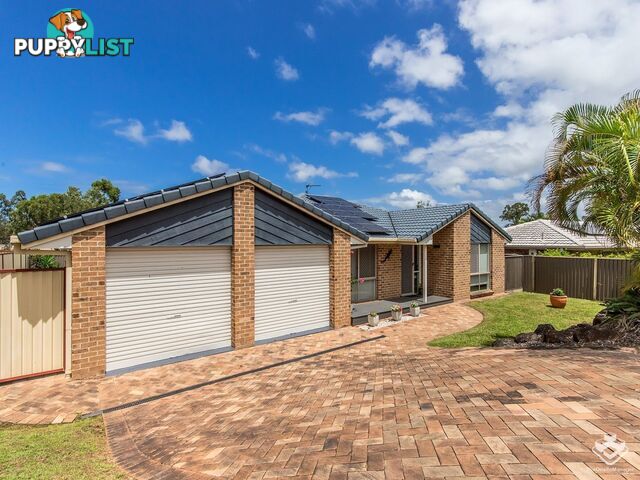 17
1793 Mildura Drive Helensvale QLD 4212
$920,000
Renovated Home Handy to EverythingContact Agent
2 hours ago
Helensvale
,
QLD
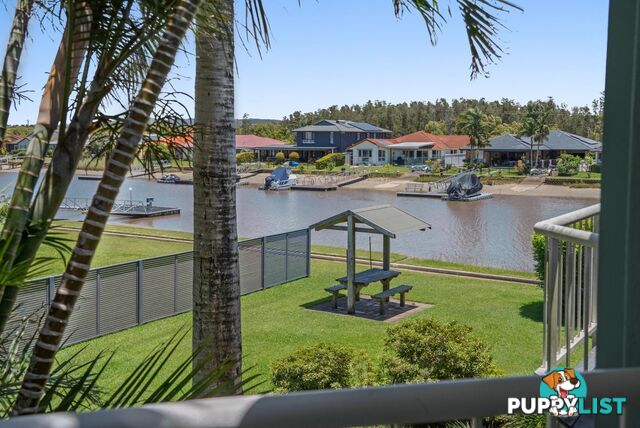 18
183/2 Mainsail Place WEST BALLINA NSW 2478
$580,000 - $610,000
Townhouse in waterfront complexFor Sale
2 hours ago
WEST BALLINA
,
NSW
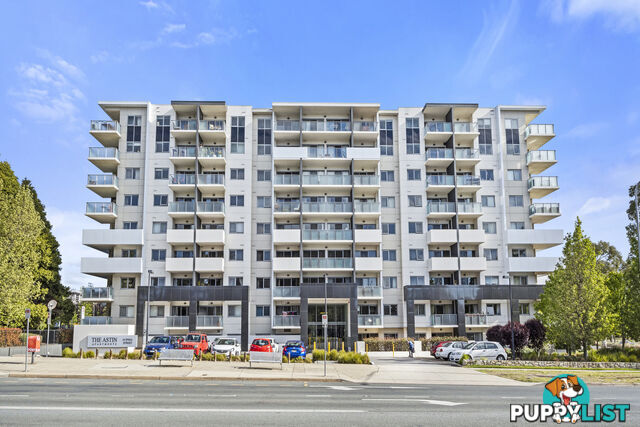 21
21118/10 Ipima Street BRADDON ACT 2612
Auction price guide $629,000+
LOCATION & VIEWSAuction
2 hours ago
BRADDON
,
ACT
