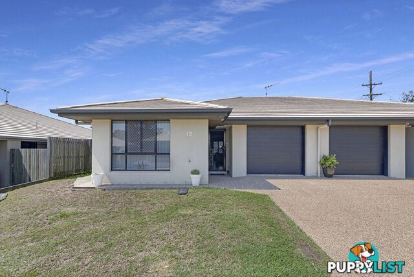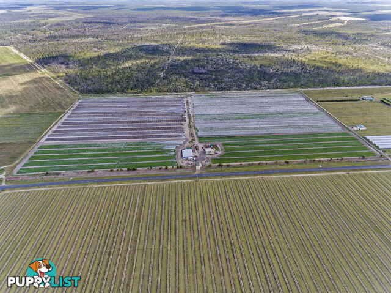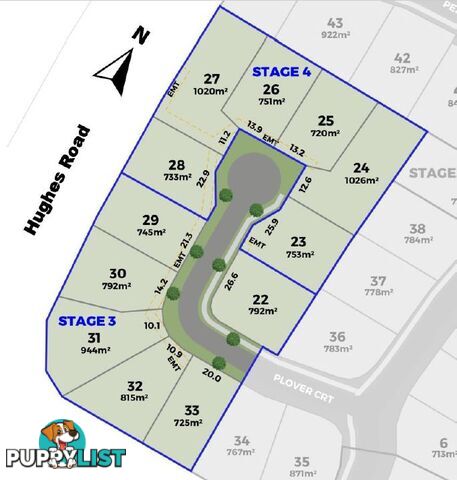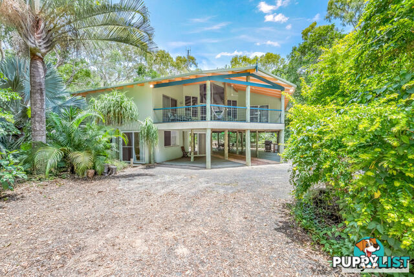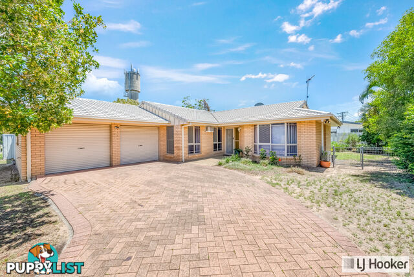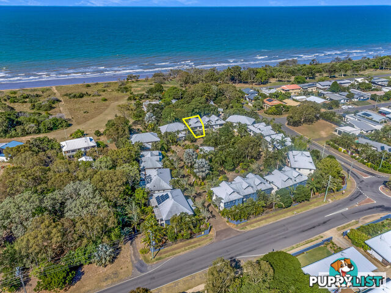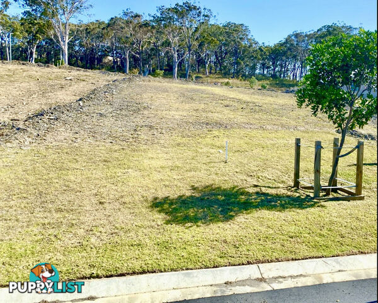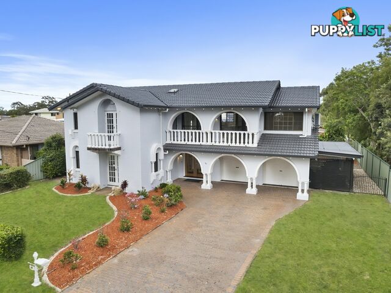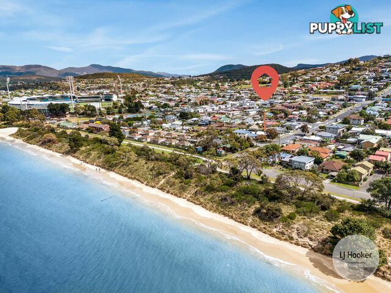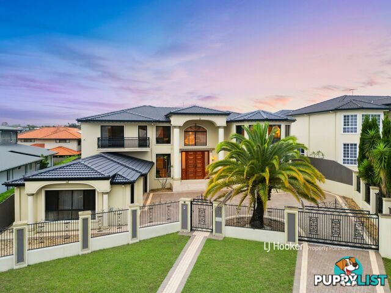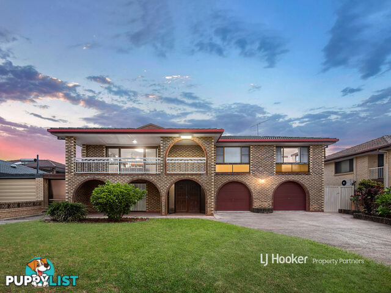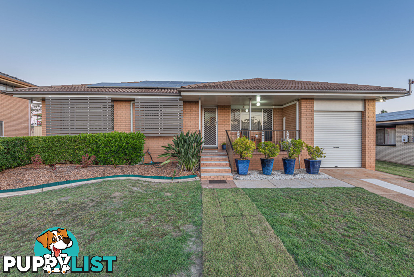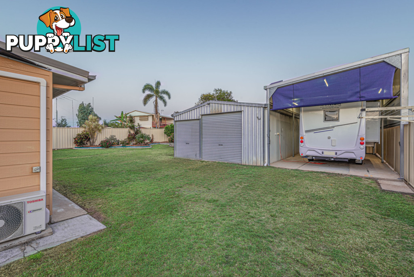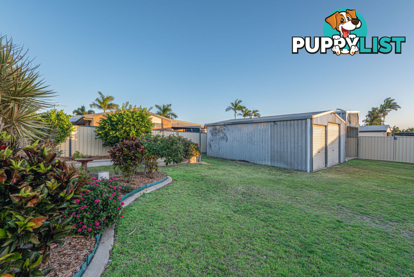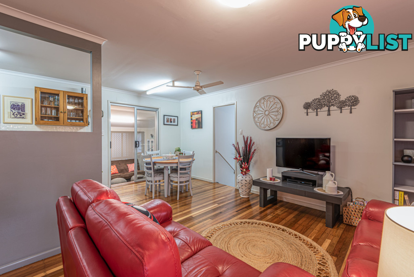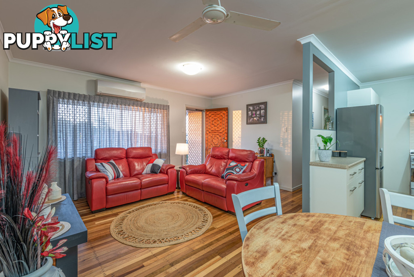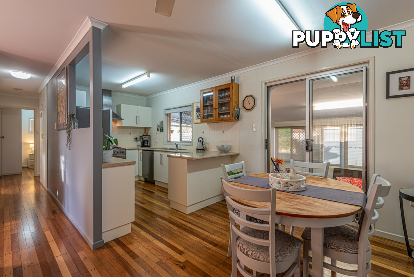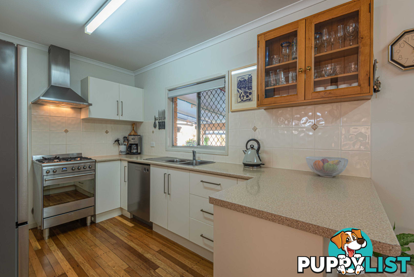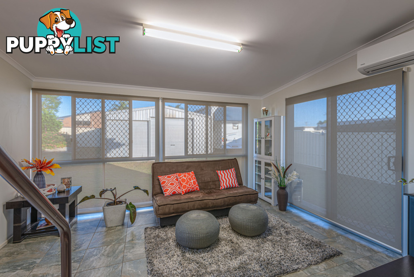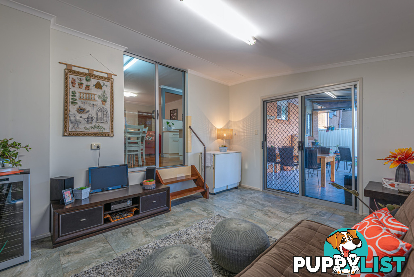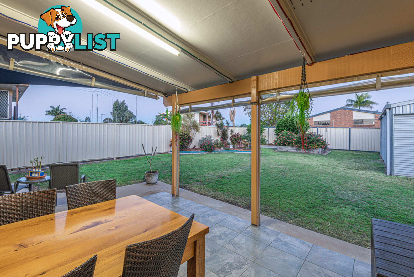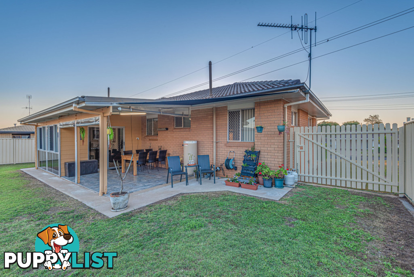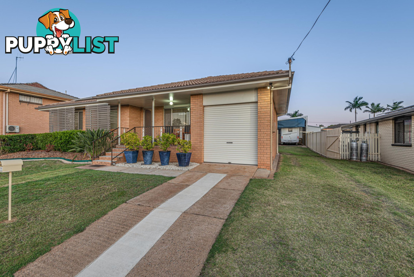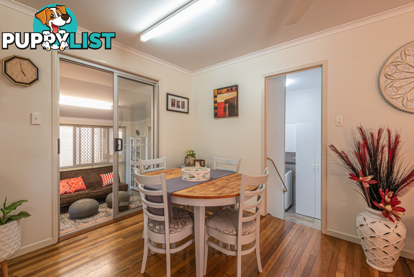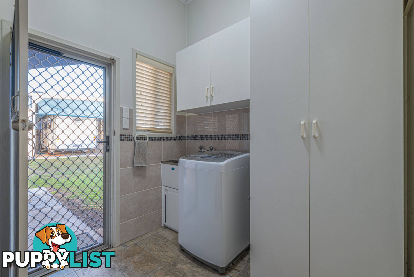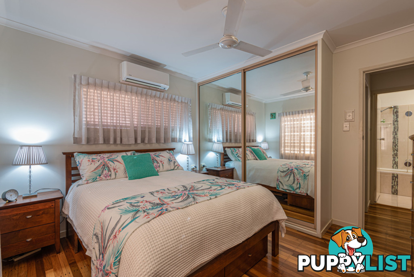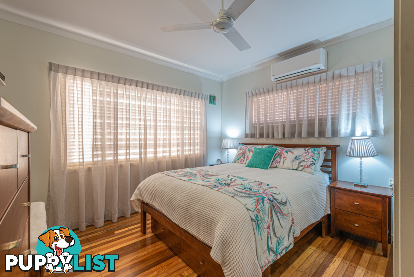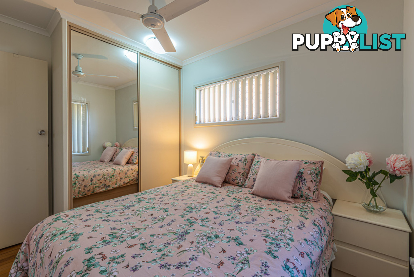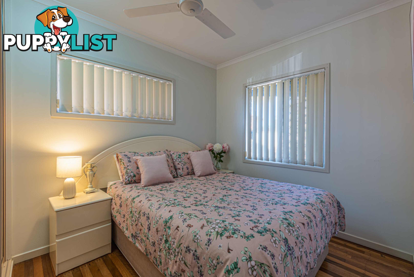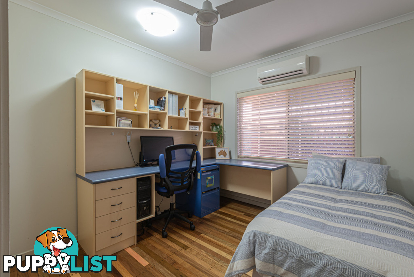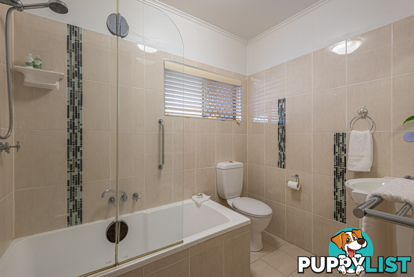211 BRANYAN DRIVE AVOCA QLD 4670
$319,000
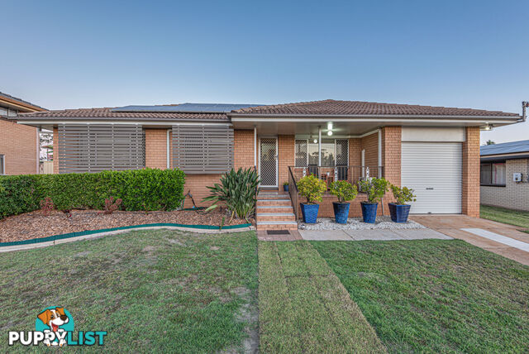
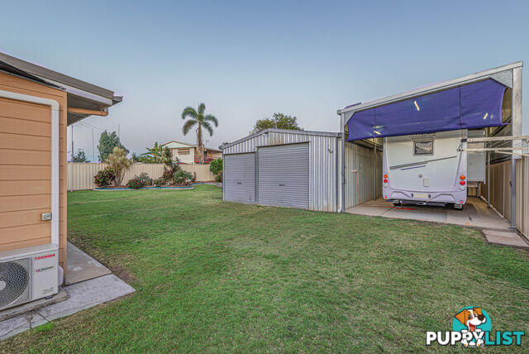
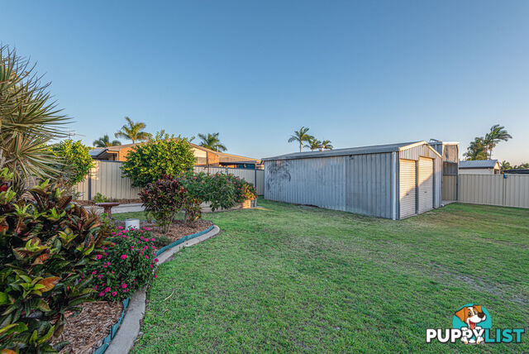
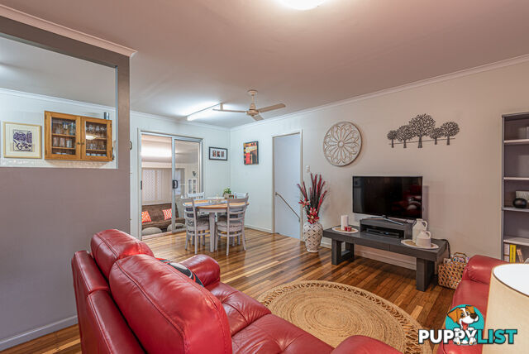
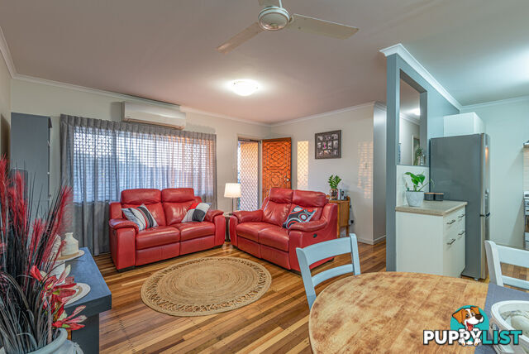
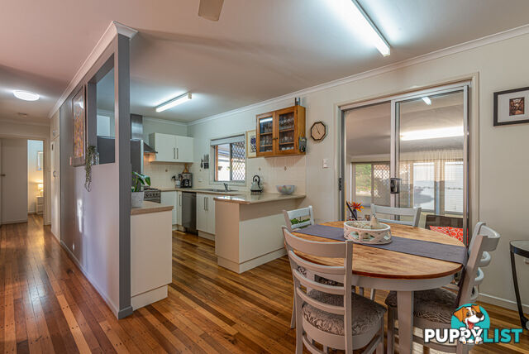
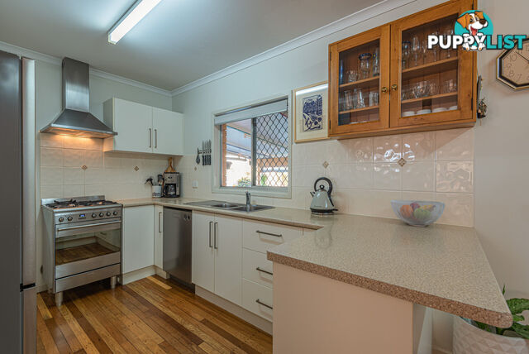
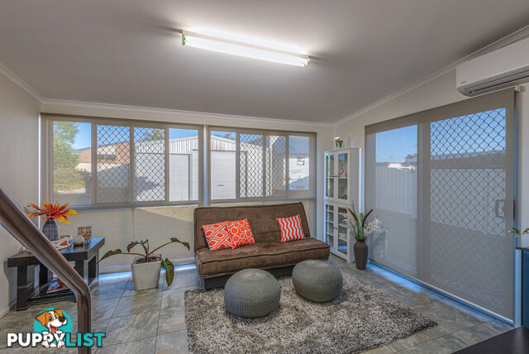
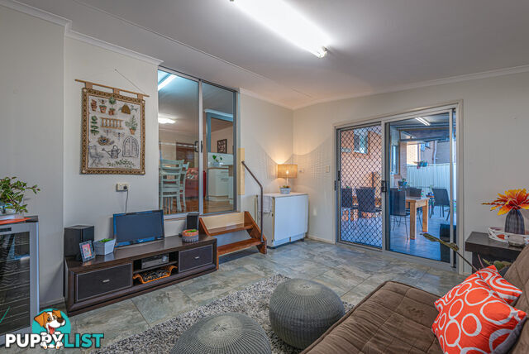
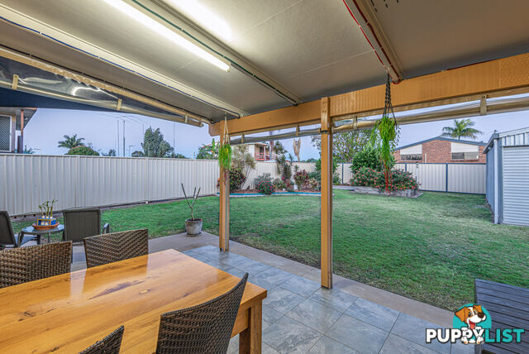
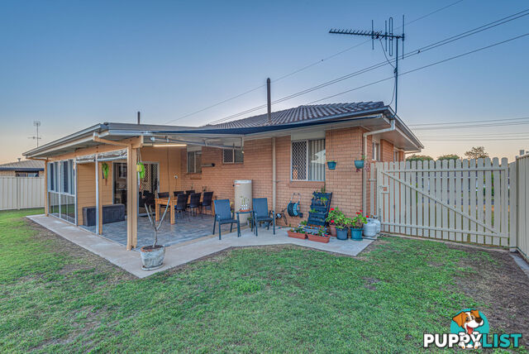
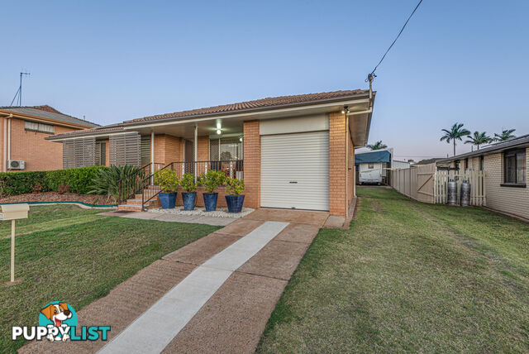
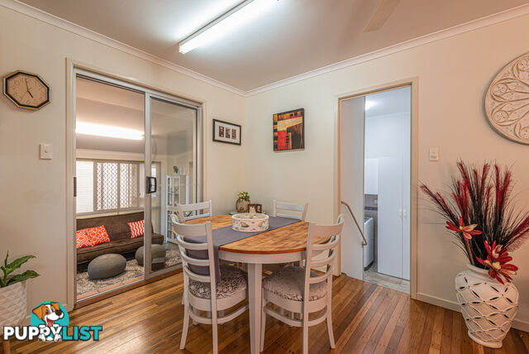
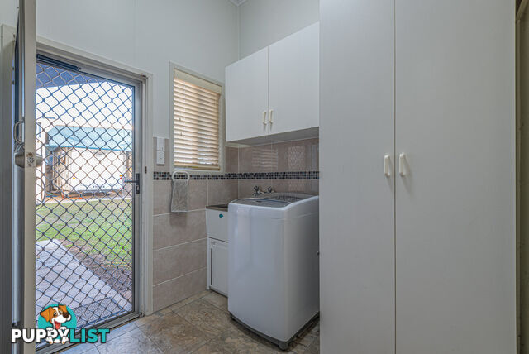
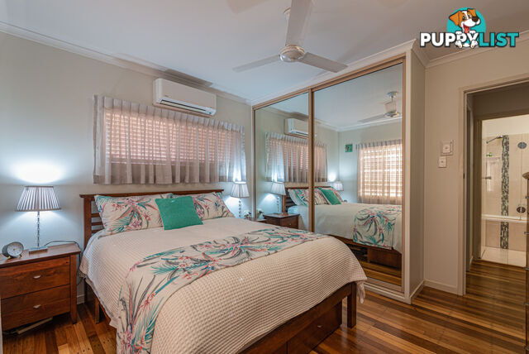
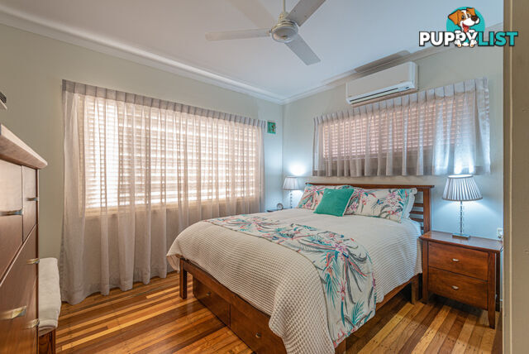
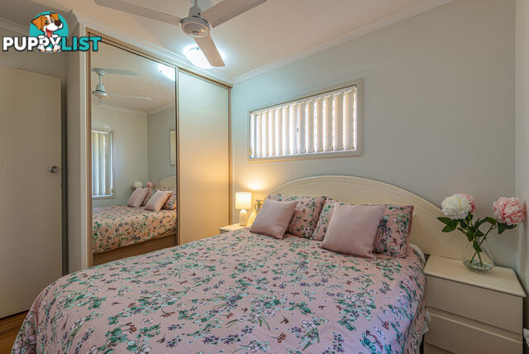
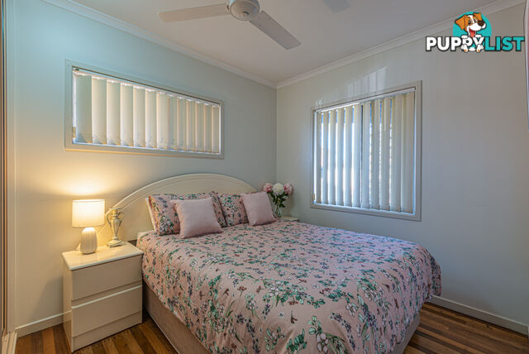
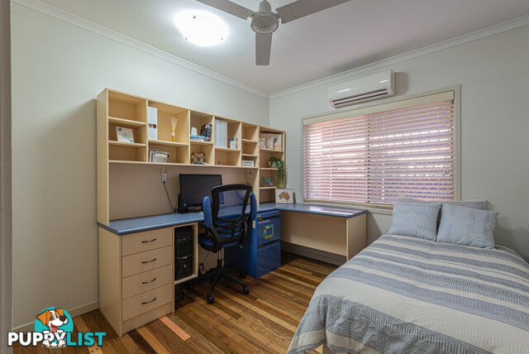
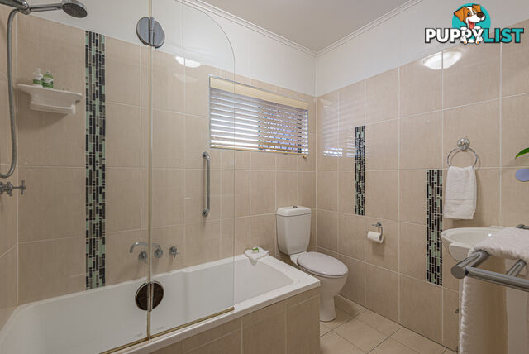




















SUMMARY
LOADS OF SHED SPACE
PROPERTY DETAILS
- Price
- $319,000
- Listing Type
- Residential For Sale
- Property Type
- House
- Bedrooms
- 3
- Bathrooms
- 1
- Method of Sale
- For Sale
DESCRIPTION
Located within a 5- minute drive of major shopping and Schools, 8- minutes to the Bundaberg Base Hospital and less than a 10- minute drive to the Bundaberg C.B.D.A beautifully presented home featuring stunning timber flooring. Both the kitchen and the bathroom are like new.
The kitchen offers a big gas cooktop with a canopy range hood and an electric oven as well as a dishwasher. The home offers three bedrooms, one bathroom and two toilets. Additionally, the home offers two separate lounge room living areas with the second living area flowing out to the under roof outdoor entertaining area. You will stay comfortable all year round with air-conditioning to both living areas and two of the bedrooms.
Cars are looked after with a single attached lock up garage with internal access plus side access to a semi enclosed high clearance carport and a two- bay shed in the fully fenced back yard.
The high clearance carport is 4.15m wide by 9.1m deep with 3.3m of height clearance. The 2-bay shed is 6m wide by 8m deep.
A P.V solar system is also included to reduce your power bills. Overall an immaculate home ready for someone to move in and relax. Call Tim McCollum today on 0427 523088 to arrange an inspection.
AT A GLANCE
Land:
Size-764 M2
Town water - Yes
Town sewage -Yes
Storm water - Yes
House:
Construction- Brick veneer, tile roof on piers with hardwood floors.
Built- 1974
Bedrooms- 3
Bathrooms-1
Toilets-2
Lounge rooms- 2
Outdoor areas- 1
Attached car accommodation- 1
Air-conditioning- Yes to both living areas, bedrooms 1 and 2.
Ceiling Fans - Yes to 3 bedrooms and lounge
PV Solar- Yes
Cooktop- Gas
Oven- Electric
Dishwasher-Yes
Security screens- Yes.
Rates- $1,600 6 months (Approx.)
Shed:
Shed- 2 bay- 8.21m deep x 6m wide.
Carport- semi enclosed- 9.1m deep x 4.15m wide with 3.3m height clearance
Agent: Tim McCollum
Phone: Reveal Phone
The information provided is for use as an estimate only and potential purchasers should make their own inquiries to satisfy themselves of any matters.
INFORMATION
- New or Established
- Established
- Garage spaces
- 4
- Land size
- 764 sq m
MORE INFORMATION
- Heating/Cooling
- Air Conditioning
