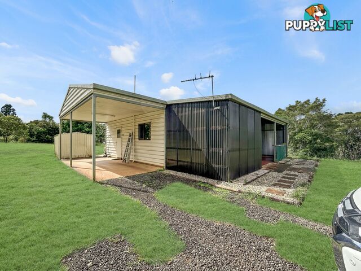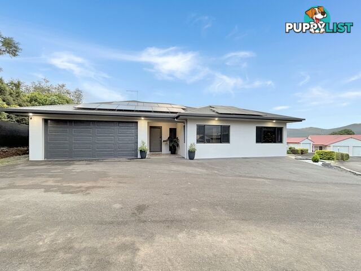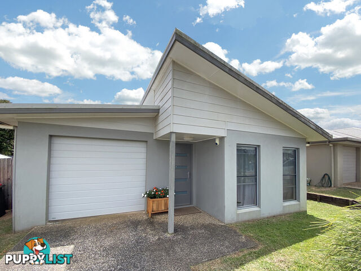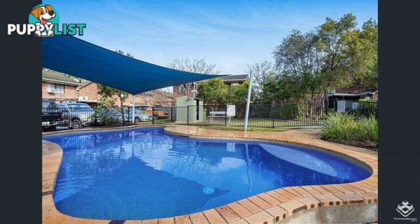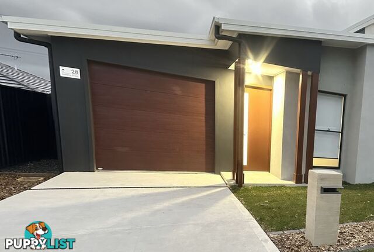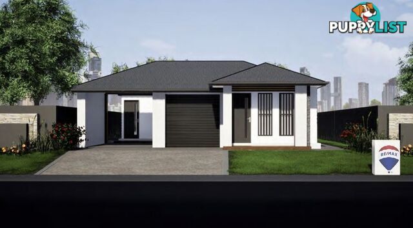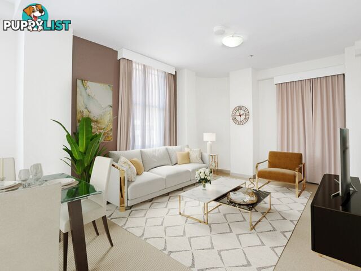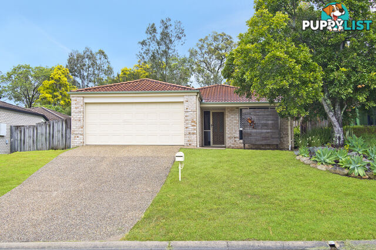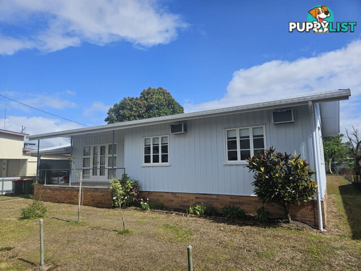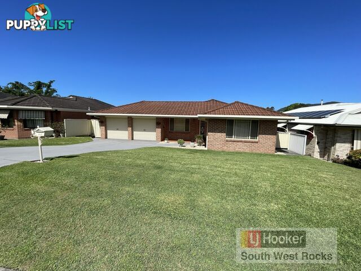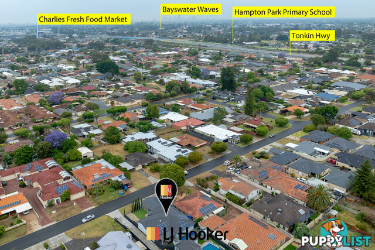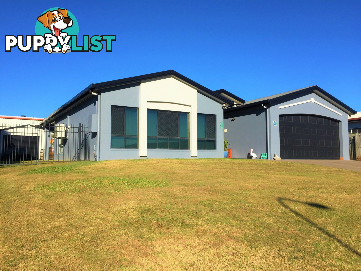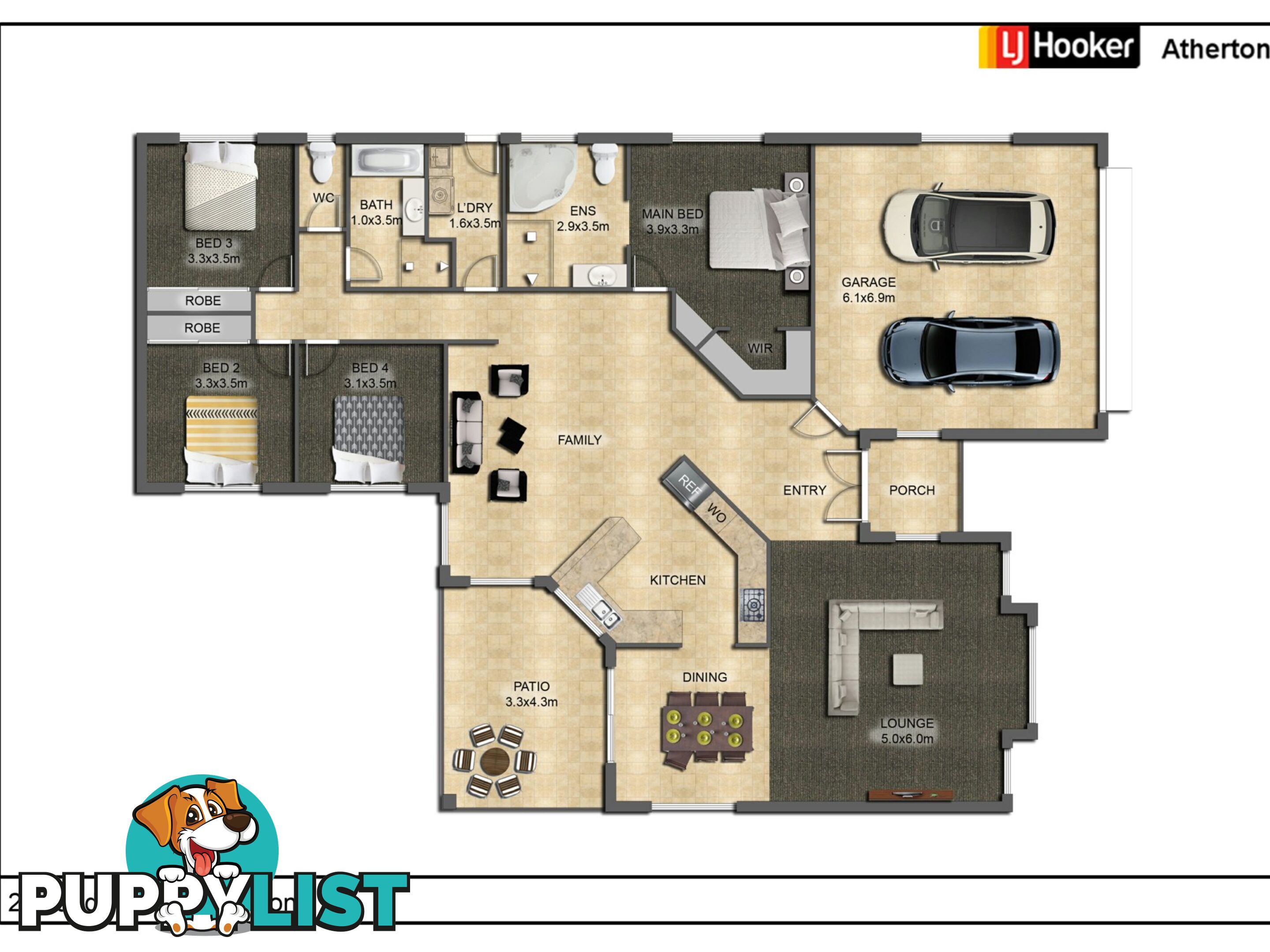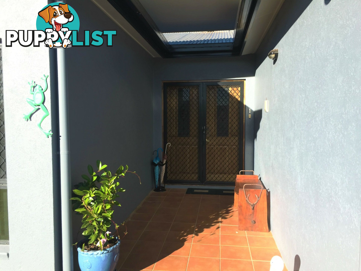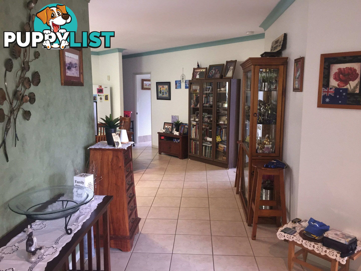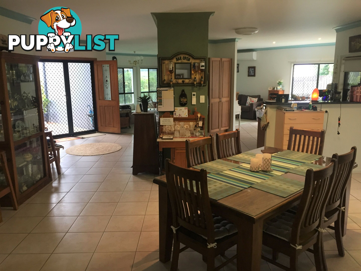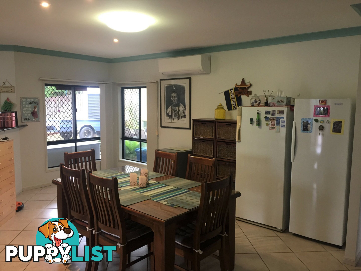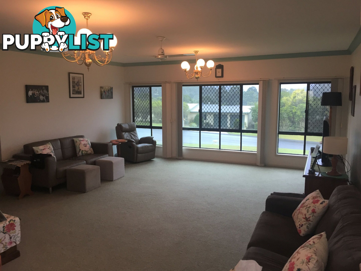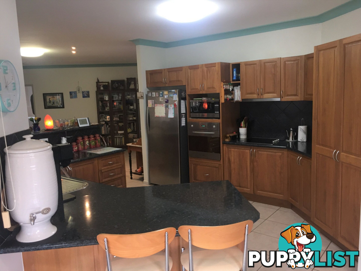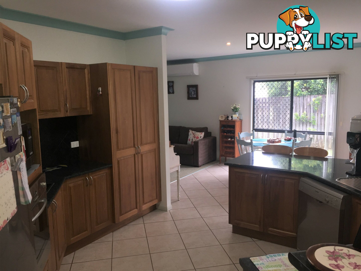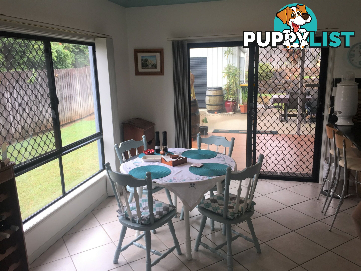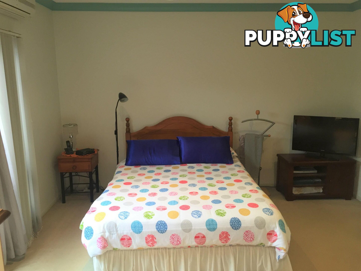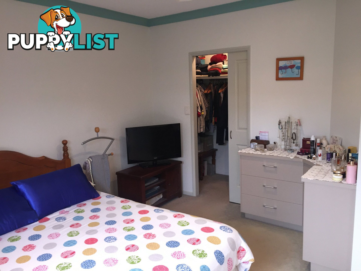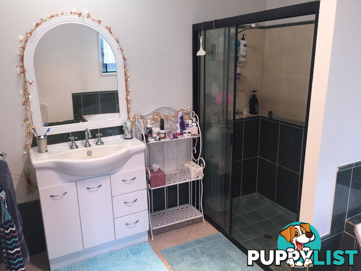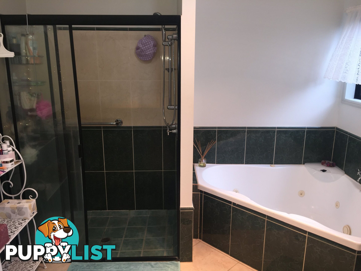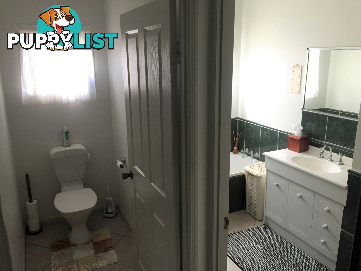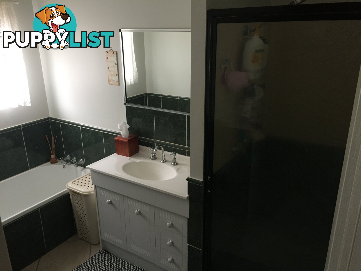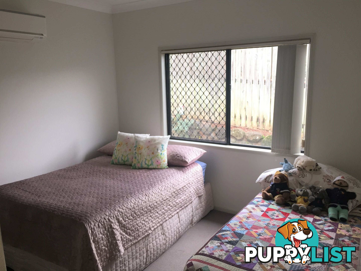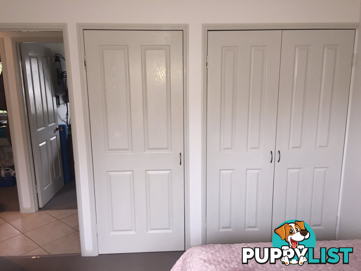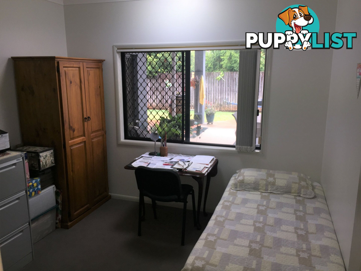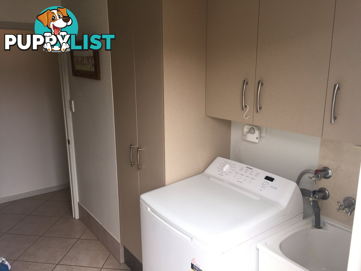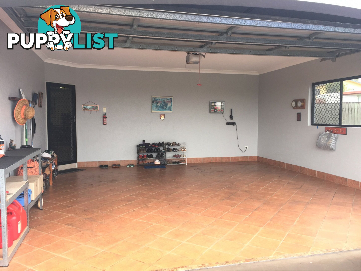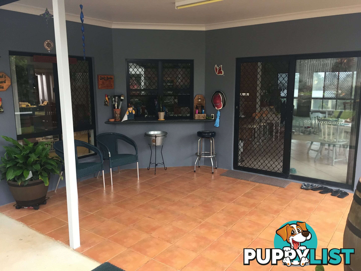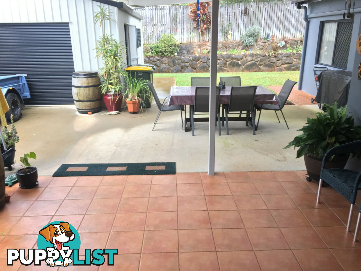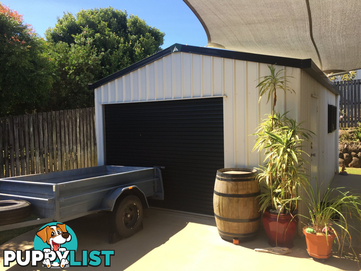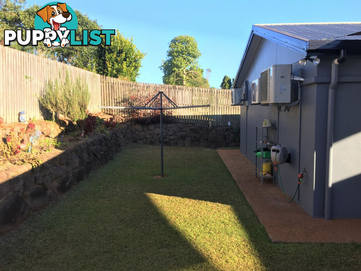25 Janda Street ATHERTON QLD 4883
$435,000
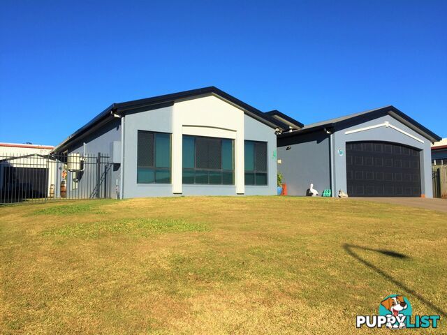
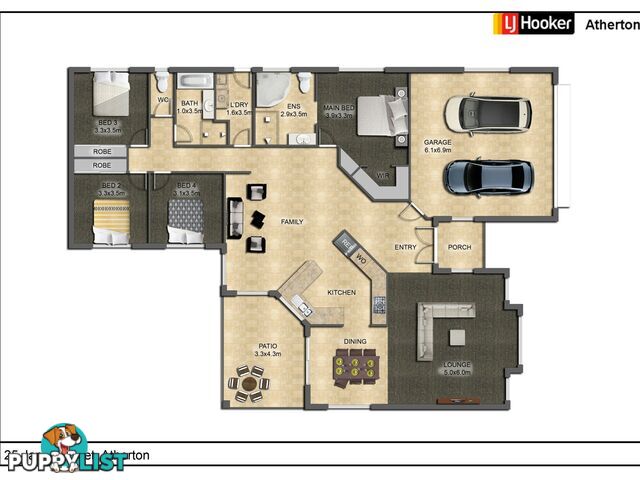
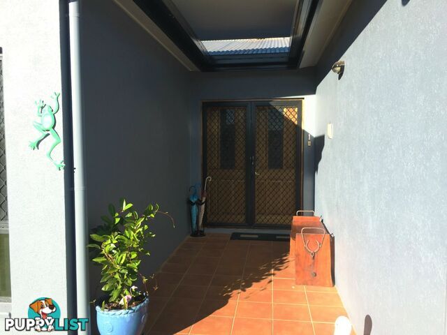
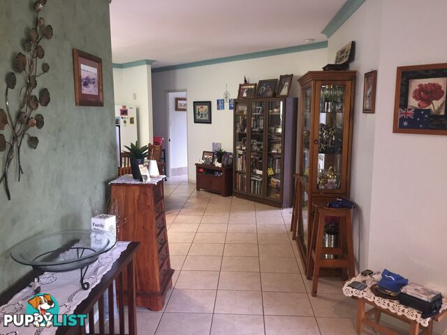
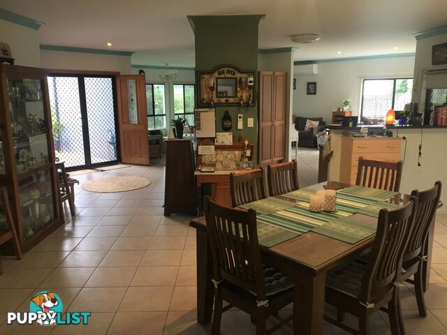
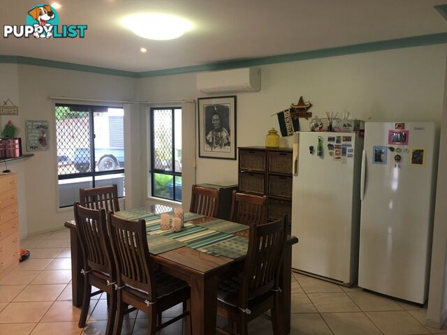
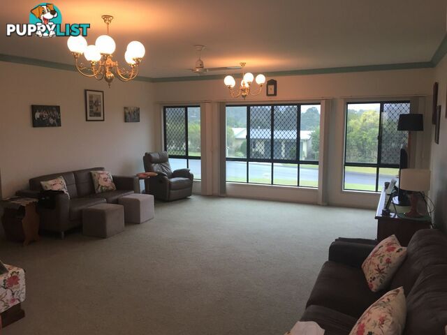
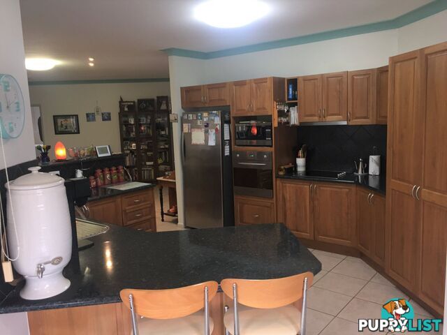
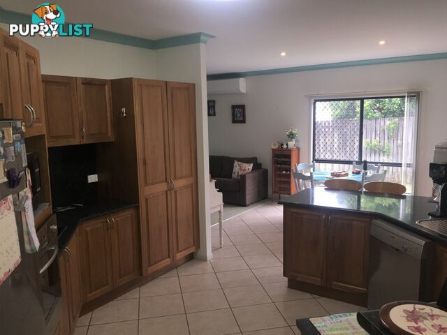
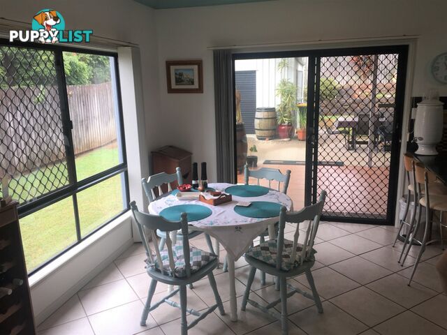
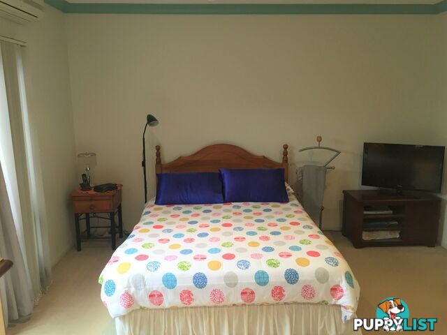
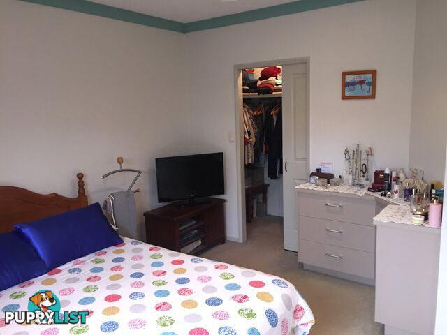
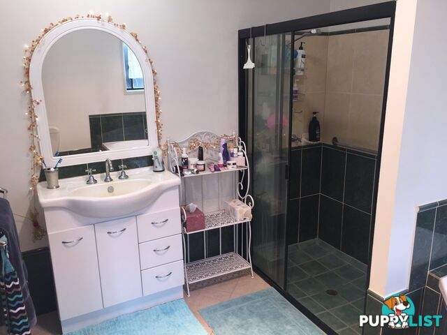
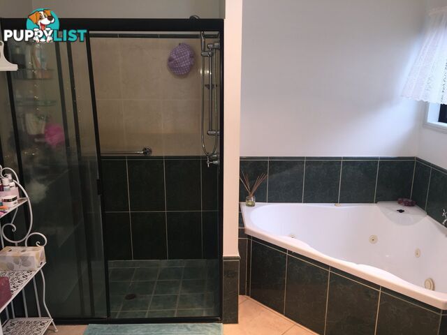
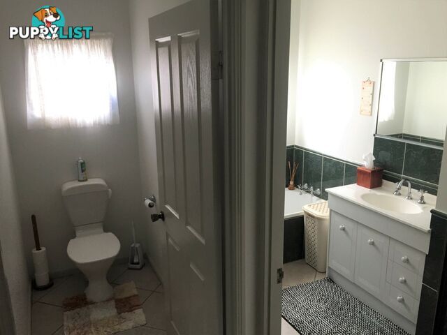
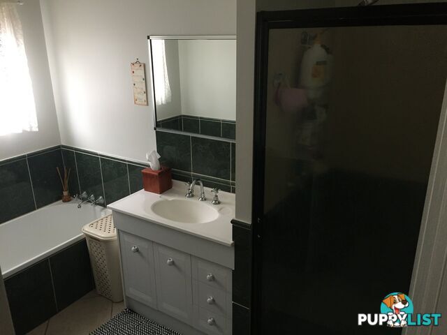
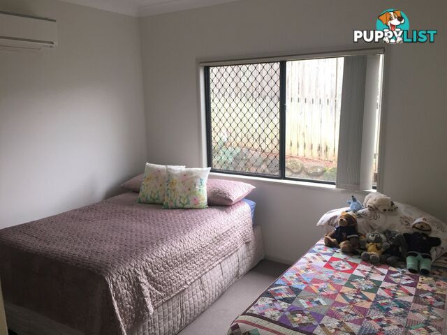
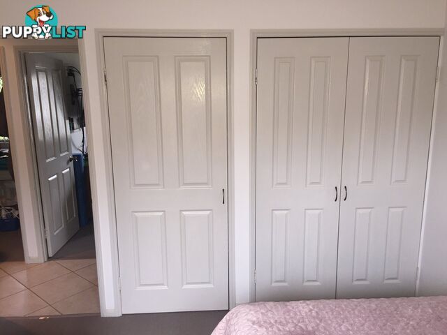
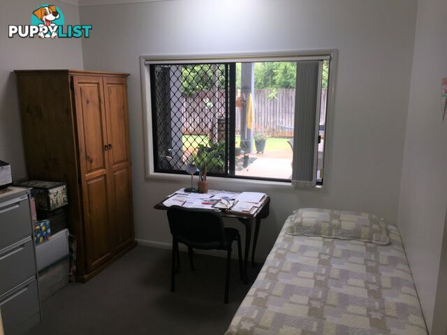
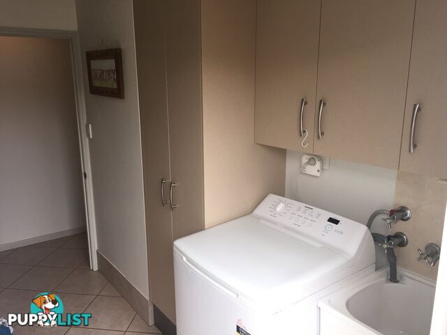
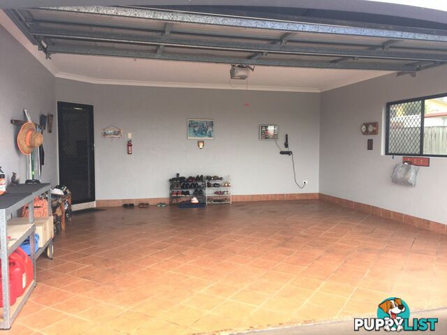
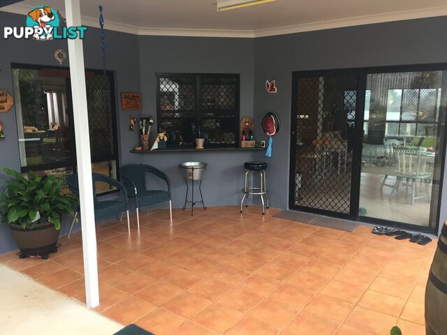
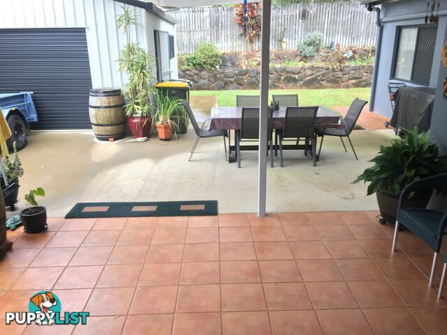
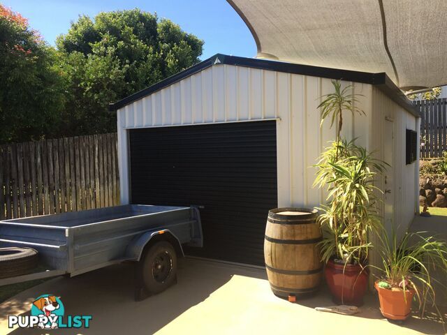
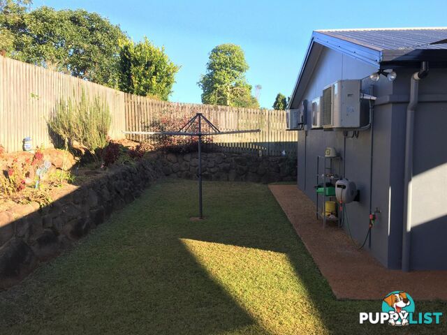

























SUMMARY
NOTHING LEFT TO DO
PROPERTY DETAILS
- Price
- $435,000
- Listing Type
- Residential For Sale
- Property Type
- House
- Bedrooms
- 4
- Bathrooms
- 2
- Method of Sale
- For Sale
DESCRIPTION
This large elevated, open plan, rendered block residence is not one to pass up with its excellent location, situated close to state primary and high schools, day care centre, Atherton CBD and hospital.Consisting of 4 bedrooms, main with large ensuite including spa bath, separate shower, toilet and walk-in wardrobe, and 2 with built in wardrobes. Take your pick of the two formal dining and eating areas that are separated by the kitchen which contains built-in cupboards and pantry, electric stove top and oven, new dishwasher, breakfast bar, and servery to the outdoor living area.
There is a large double bay lock up and tiled garage with remote controlled panel door which leads into the front entrance of the home where you will find a large carpeted living area with 180 degree views across to Mount Baldy and up to Bones Knob.
Many other features include-
* Exterior recently painted
* Split system air-conditioning in living areas and 3 bedrooms
* Ceiling fans in all bedrooms and main living area
* Twin panel 300 litres rooftop Solar hot water system
* Inverter/ generator connection fitted to main electrical switch board
* Large rear under covered tiled and concreted living areas
* Large custom made shade sail
* Fully fenced property with gates to both sides
* Vehicle or trailer side access to the rear
* Tradesman built 6m x 4m Colorbond shed with power connected, ceiling fan, roller and side entry doors and insulated roof.
* Security screens throughout the entire home to all windows, doors and shed windows.
* All street services underground, with NBN and Foxtel connected
* Low maintenance yard and gardens
* CAS Pest testing done every 12 Months
* Termite testing completed every 3 years
* 856m2 allotment
Don't miss out on this quality home by contacting EXCLUSIVE marketing agent Calem Sorenson today on 0417085279 or email Send Message
INFORMATION
- New or Established
- Established
- Ensuites
- 1
- Garage spaces
- 2
- Carport spaces
- 1
- Land size
- 856 sq m
