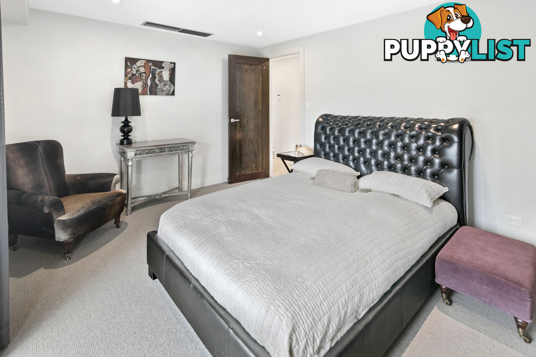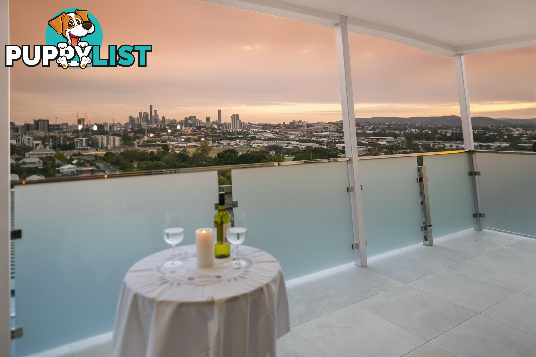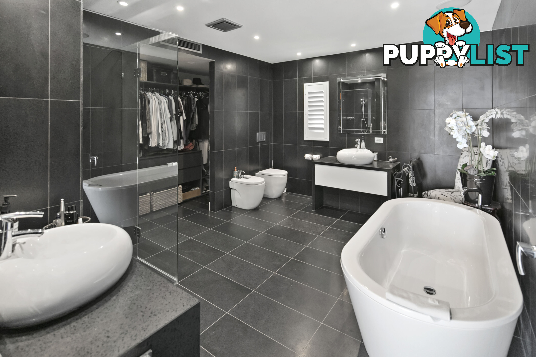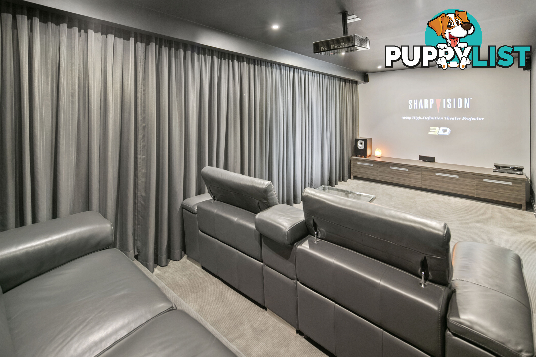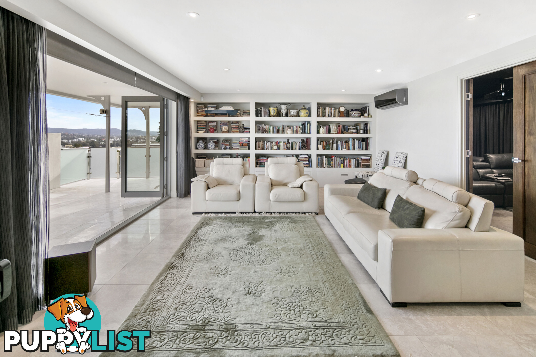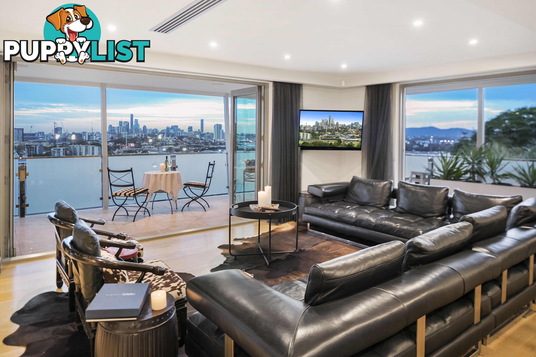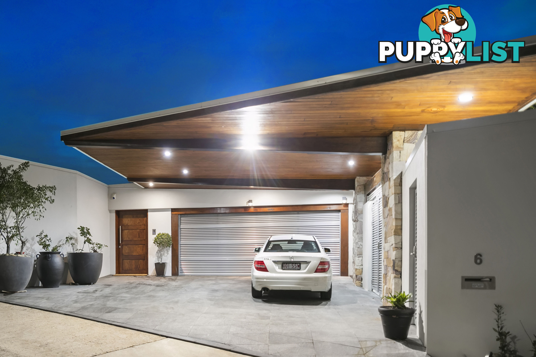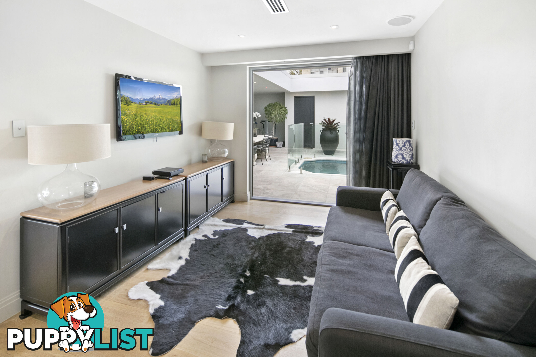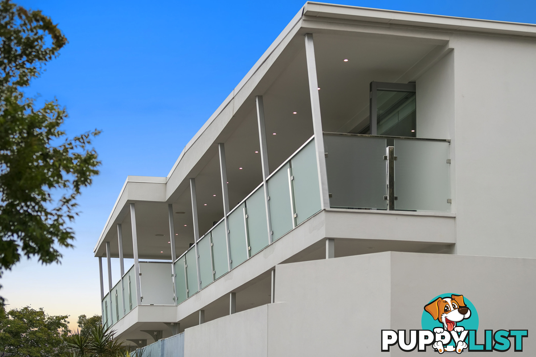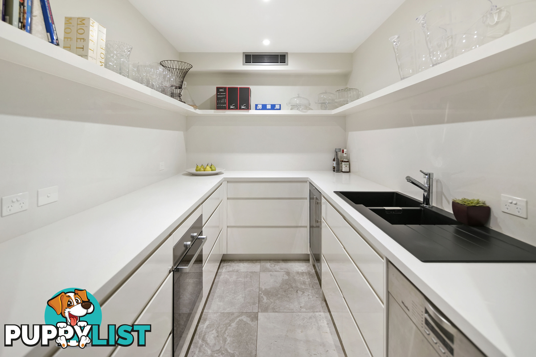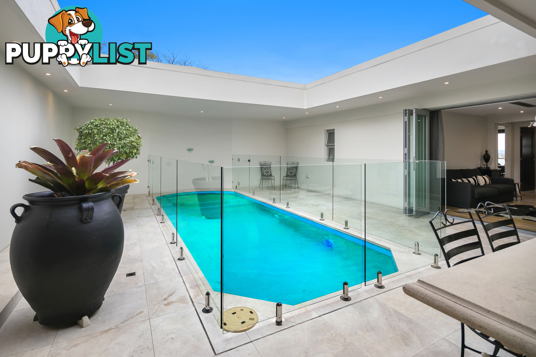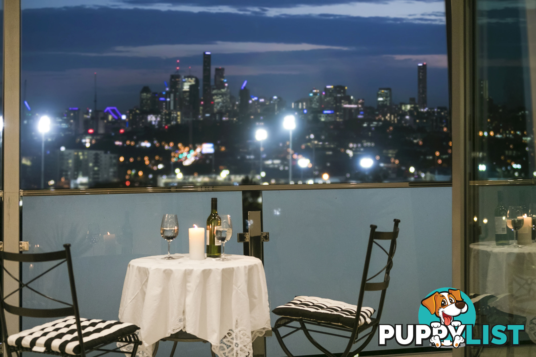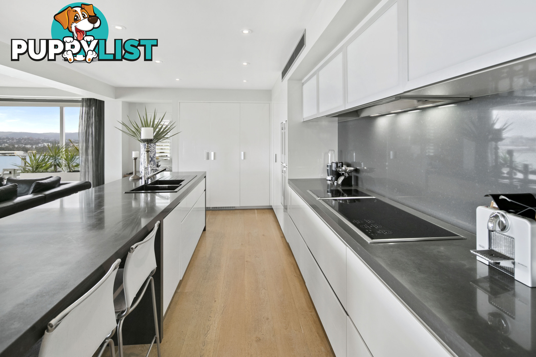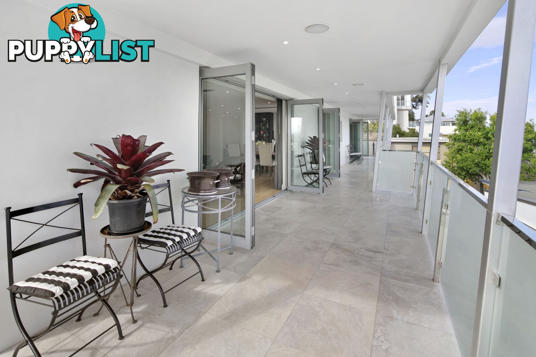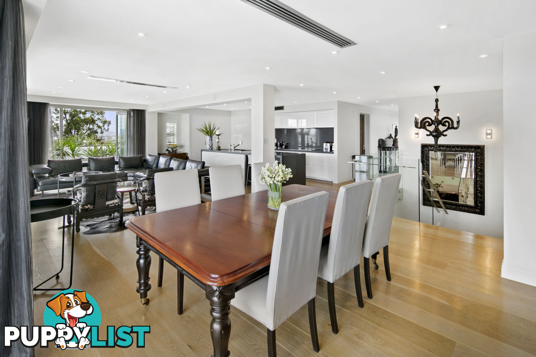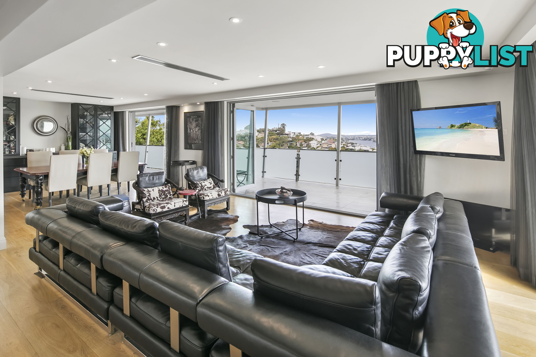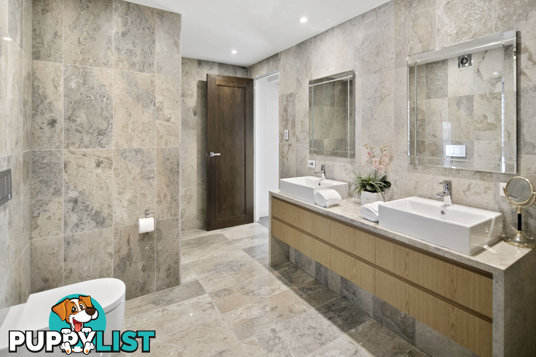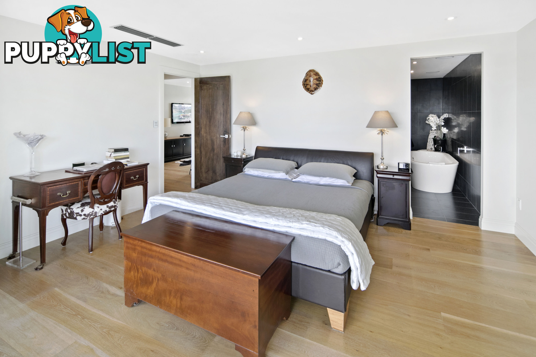17 Comus Avenue Ascot QLD 4007
For Sale
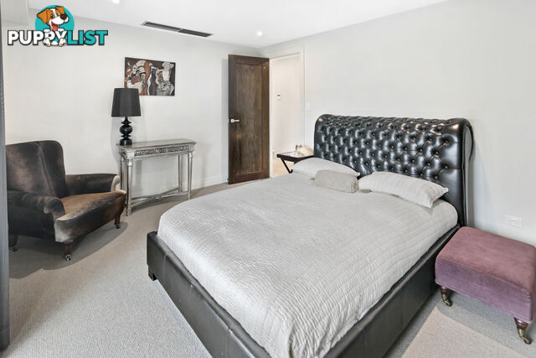
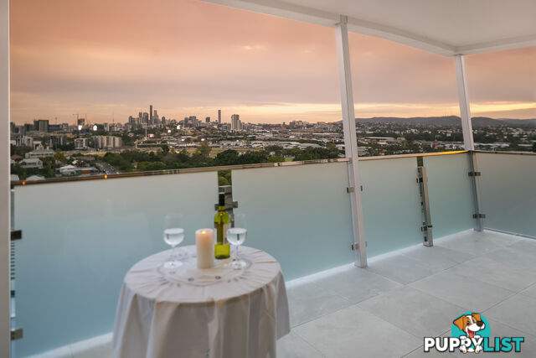
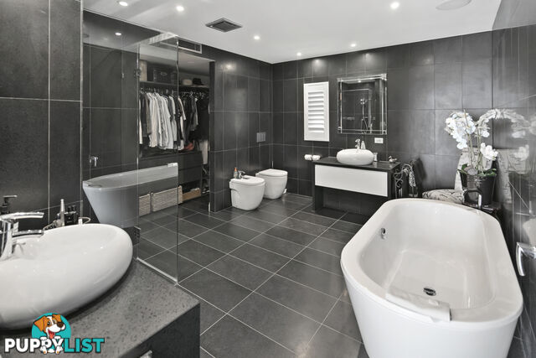
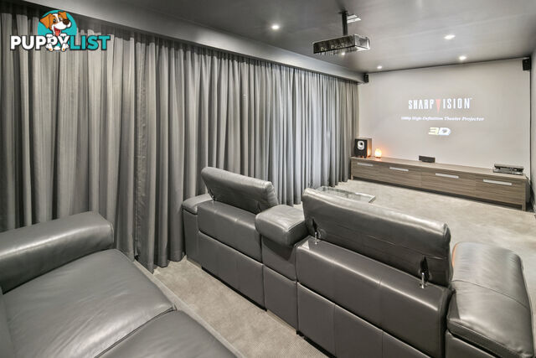
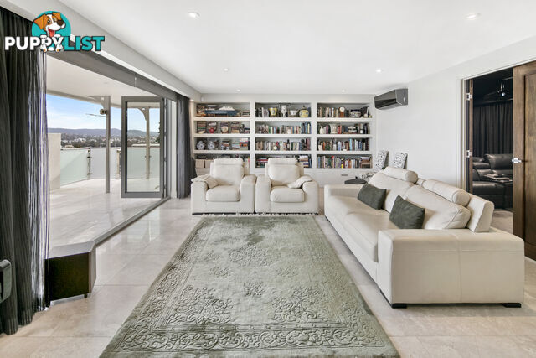
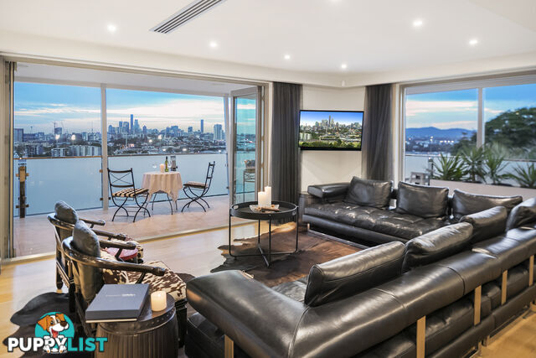
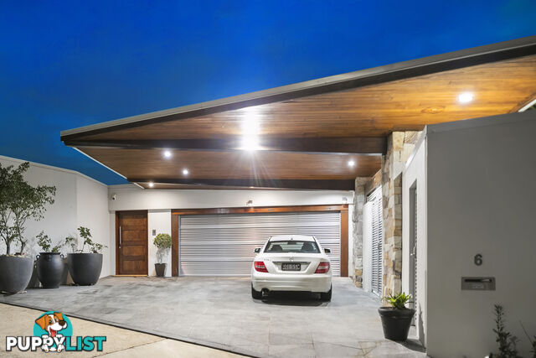
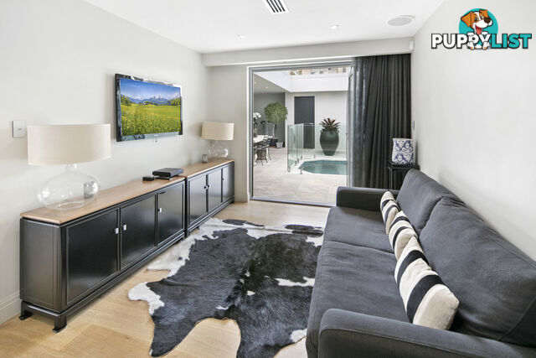
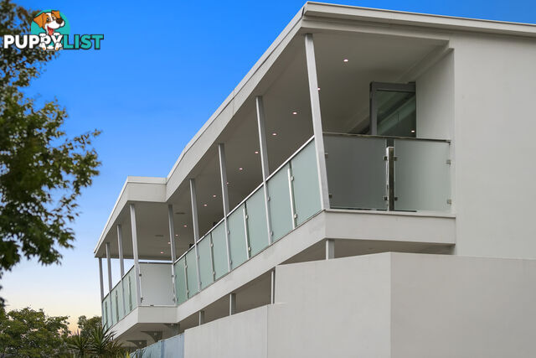
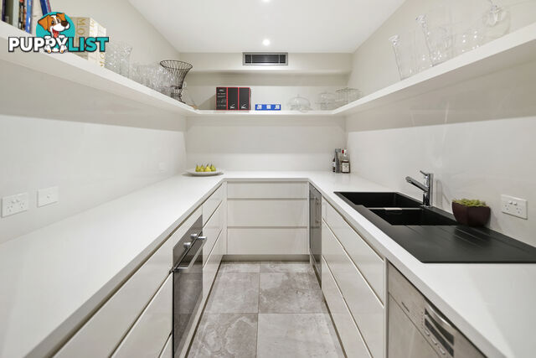
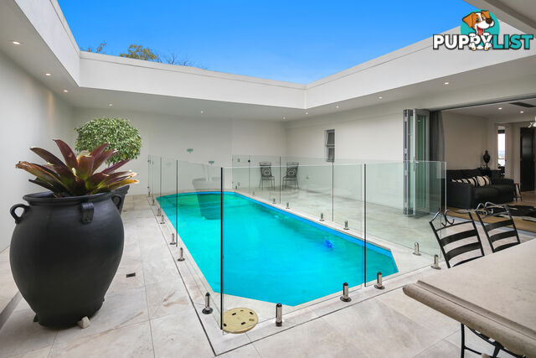
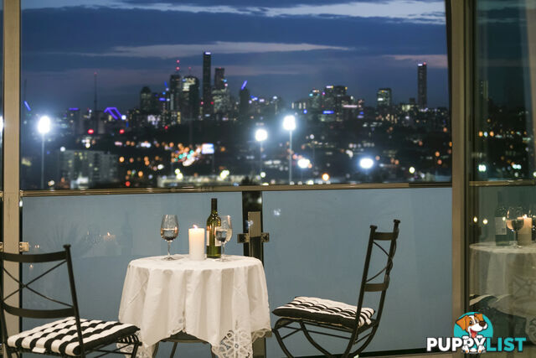
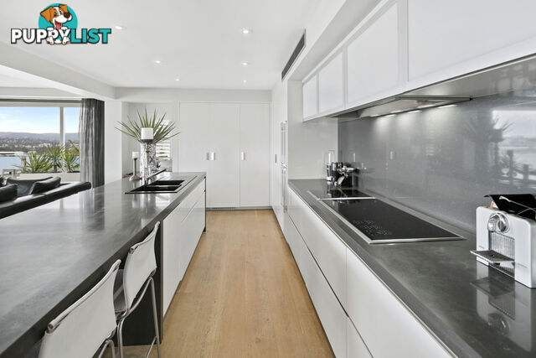
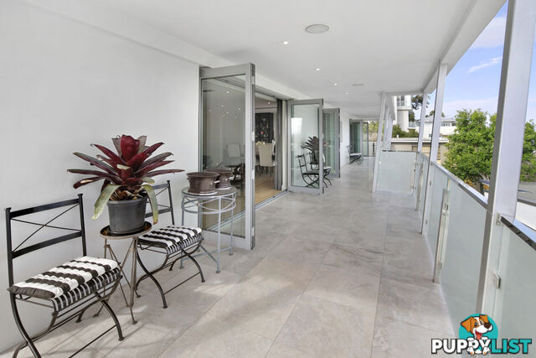
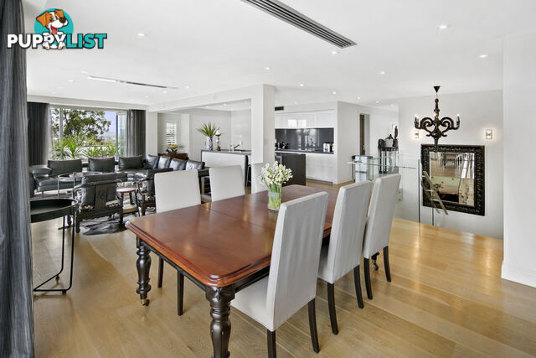
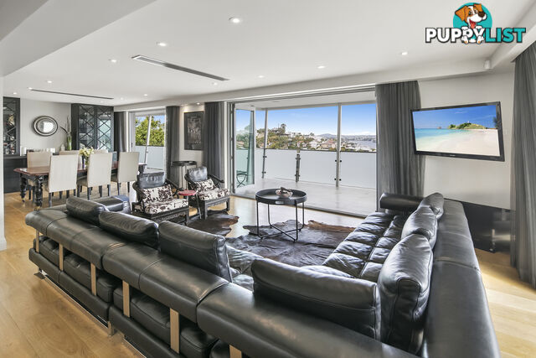
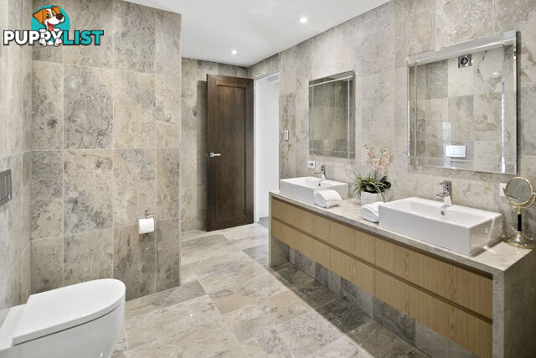
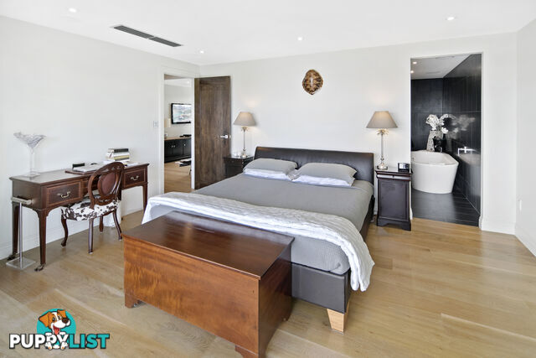


















SUMMARY
Luxury living at its finest with spectacular views
PROPERTY DETAILS
- Price
- For Sale
- Listing Type
- Residential For Sale
- Property Type
- House
- Bedrooms
- 4
- Bathrooms
- 2
- Method of Sale
- For Sale
DESCRIPTION
Part of an exclusive hillside enclave, this contemporary house is the perfect choice for easy living in an urban environment. The elevated location, within easy reach of colleges, schools, shopping and Brisbane's racing precinct, provides sensational views over the river, with evenings illuminated by a dazzling display of city lights.Ultra private and low maintenance home, the design features a luxurious bedroom suite with a pool courtyard on the entry level, while the lower level offers a further 3 bedrooms, spacious lounge and a supplementary kitchen, plus its own outdoor living area and street access. Finishes throughout both levels are luxurious, featuring bathrooms tiled to ceiling height in imported marble, European kitchen appliances, ducted reverse cycle air conditioning and abundant storage.
Upstairs, American oak flooring and an all-white theme create a crisp, modern ambience. Bi-fold doors of tinted glass open living areas fully to al fresco entertaining enhanced by spectacular views. The master bedroom also has access to the full-length balcony, while on the opposite aspect a cosy TV lounge opens onto the pool courtyard. Here one can swim, soak up the sun or relax with friends in total privacy.
An ornate chandelier illuminates the stairs leading to the lower level, where two large family or guest bedrooms share a marble-lined ensuite. The air conditioned 4th bedroom is currently utilised as a home cinema but would easily revert to a bedroom, while the living area offers a built-in library and inspiring views from the undercover courtyard patio. Rarely does an opportunity of this calibre come available on Ascot hill.
- Panoramic views over wide river & parkland to city
- Upstairs kitchen has black granite sink, Liebherr fridge-freezer
- Miele & Liebherr appliances to kitchenette, marble floor
- Leather seating to home cinema including motorised recliners
- Master ensuite in black granite, free-standing bath, Grohe taps
- Bidet & toilet, individual stone vanities, large walk-in robe
- White two-pac kitchen cabinetry, rustic timber interior doors
- Intercom to security gate entry, alarm system
- Granite floor to double garage & carport, parking for 5 cars
- Workshop/storeroom, 3 secure storage units in carport
INFORMATION
- New or Established
- Established
- Garage spaces
- 1
- Land size
- 1196 sq m
MORE INFORMATION
- Indoor Features
- Alarm SystemBuilt-in Wardrobes
- Heating/Cooling
- Air Conditioning
