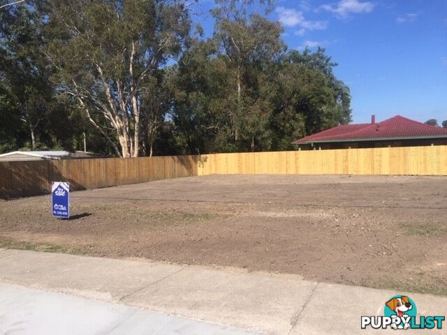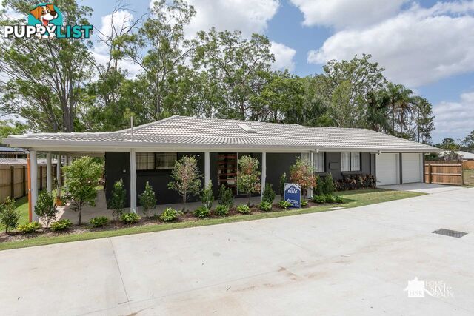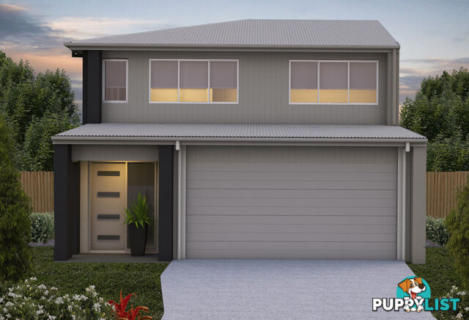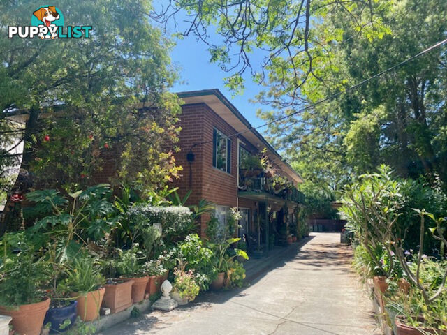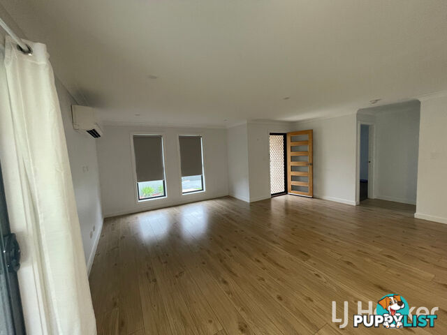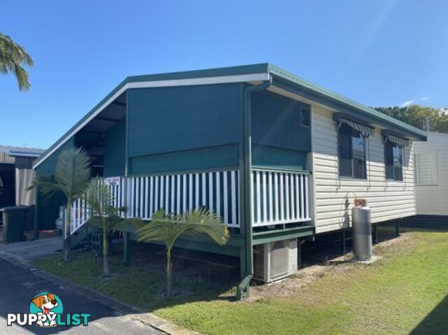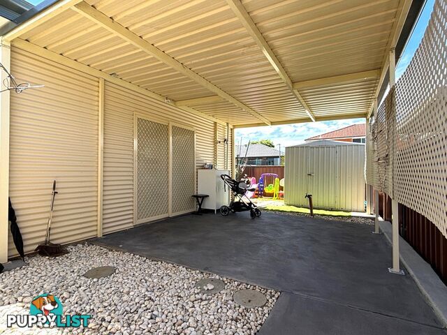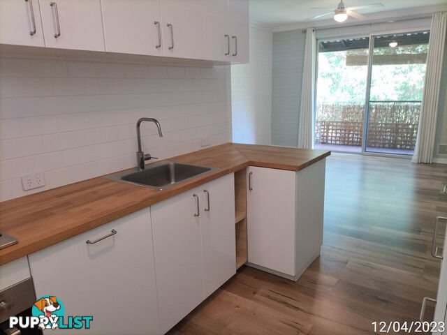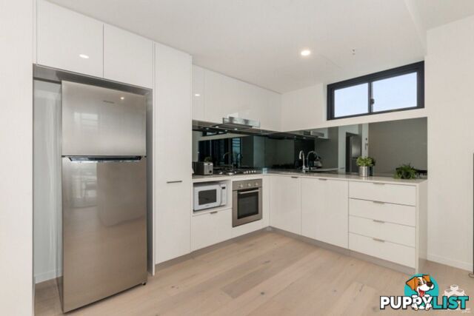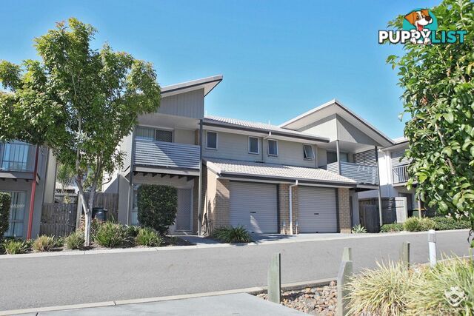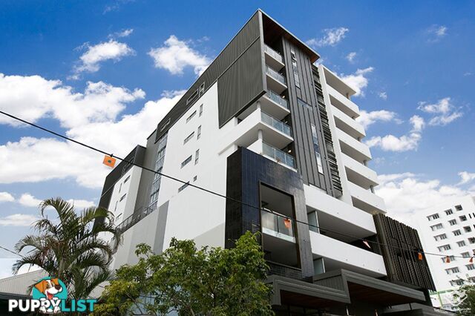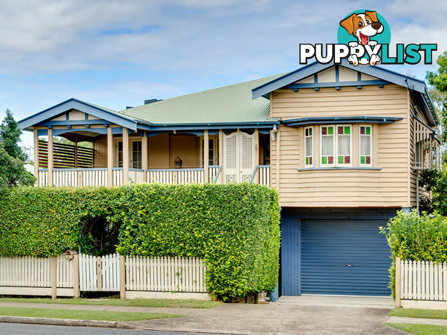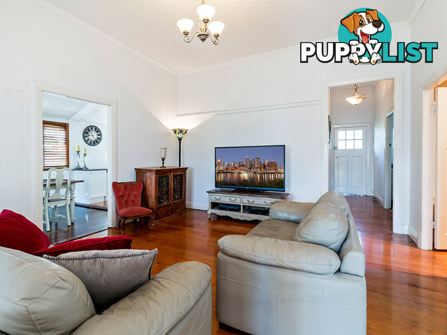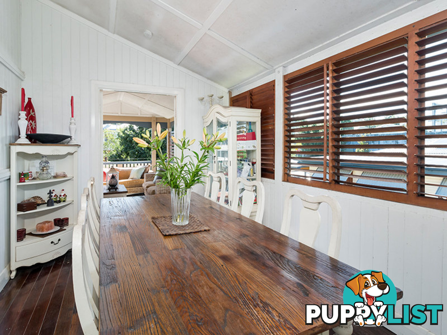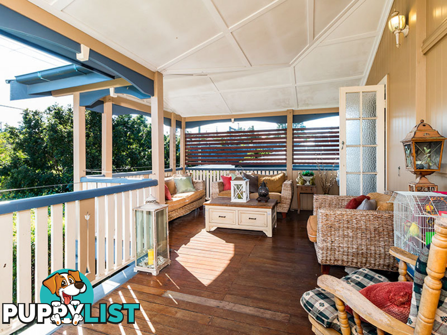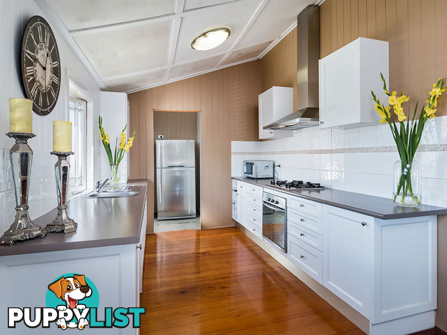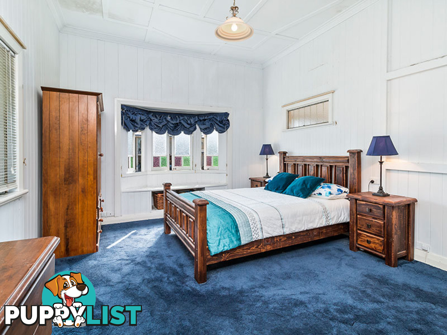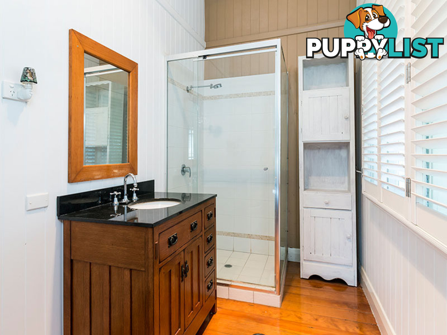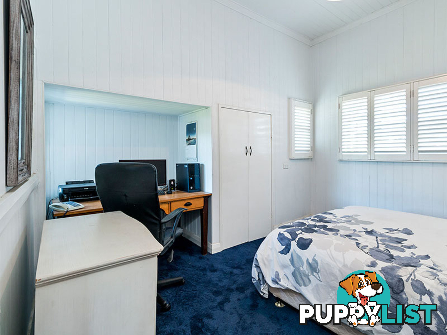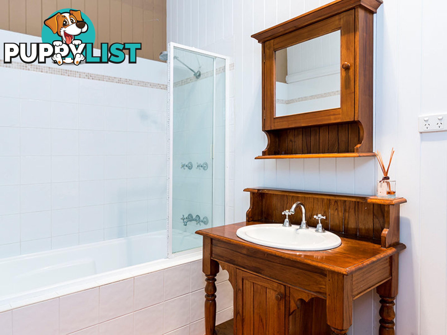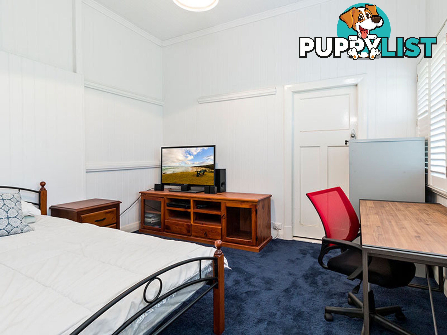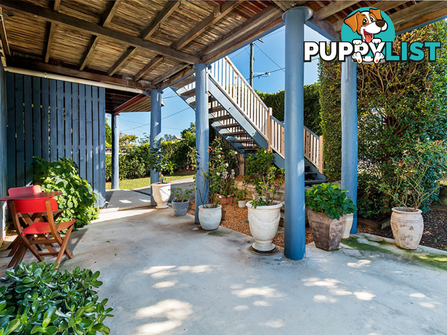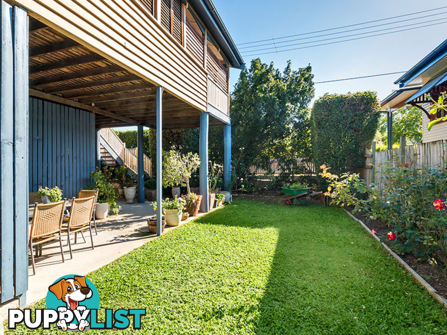8 Stoneleigh Street ALBION QLD 4010
REDUCED TO $550.00
$550 per week
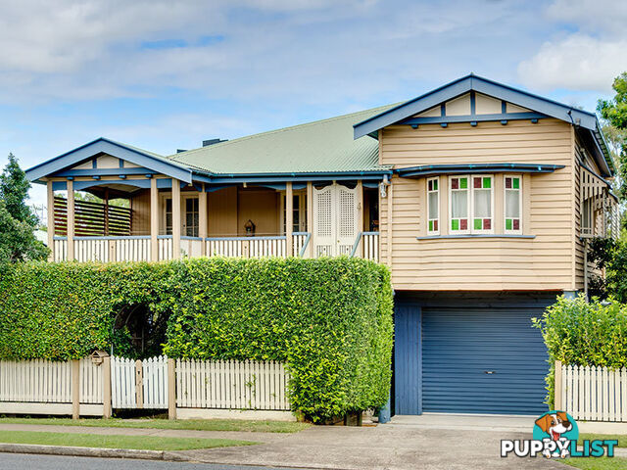
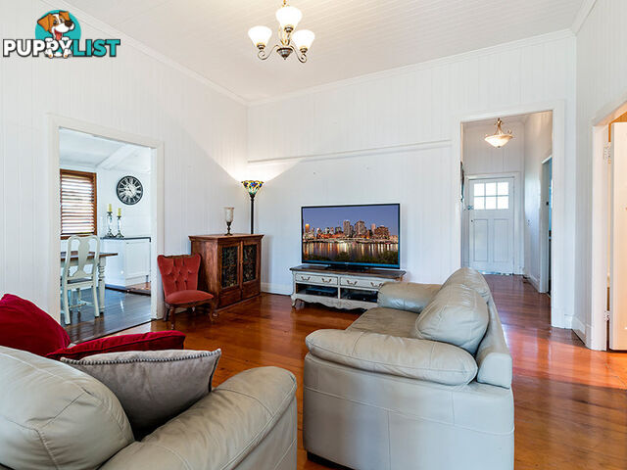
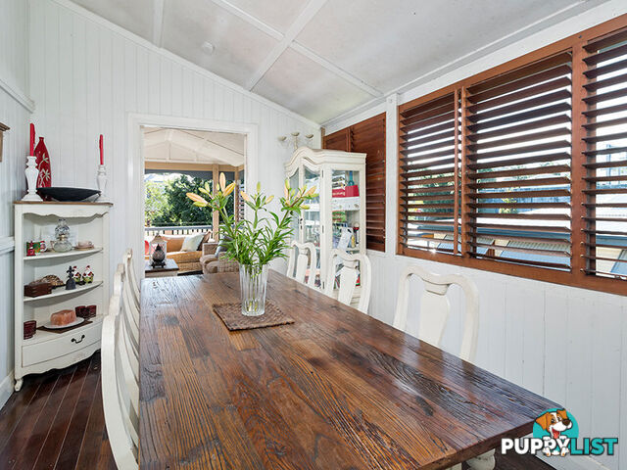
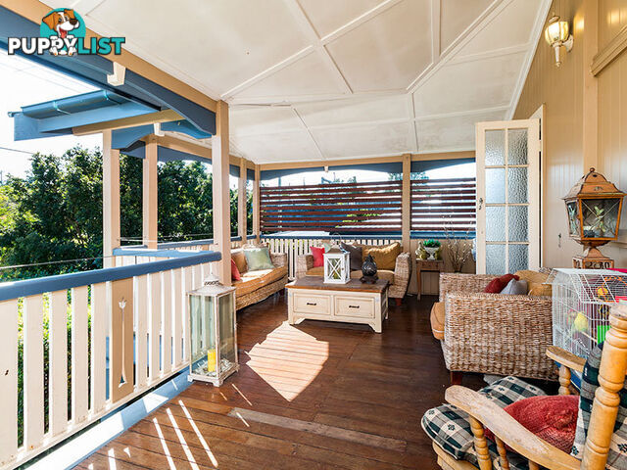
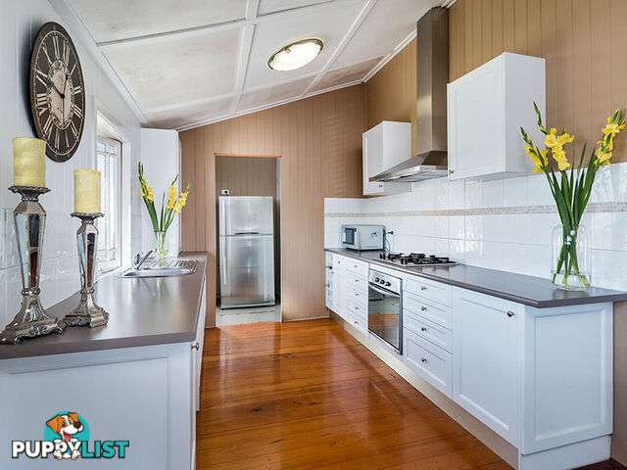
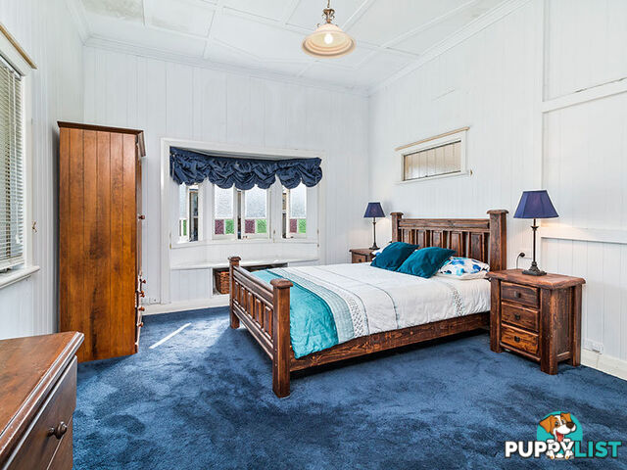
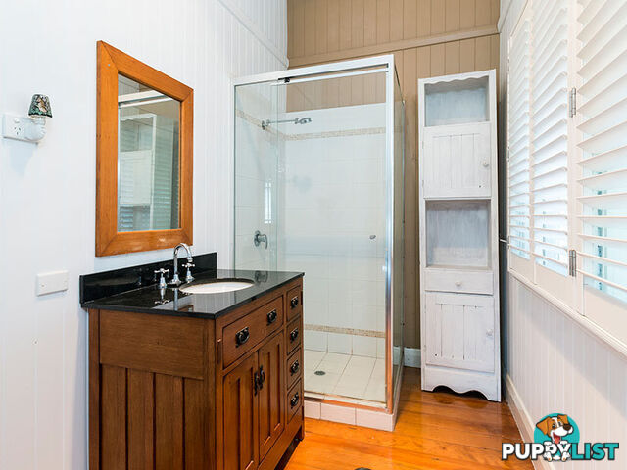
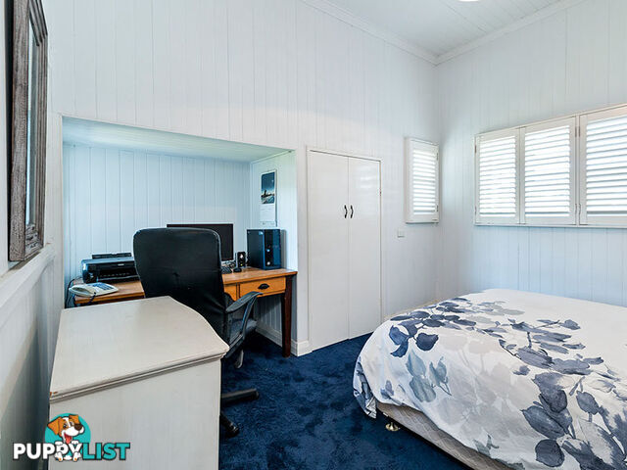
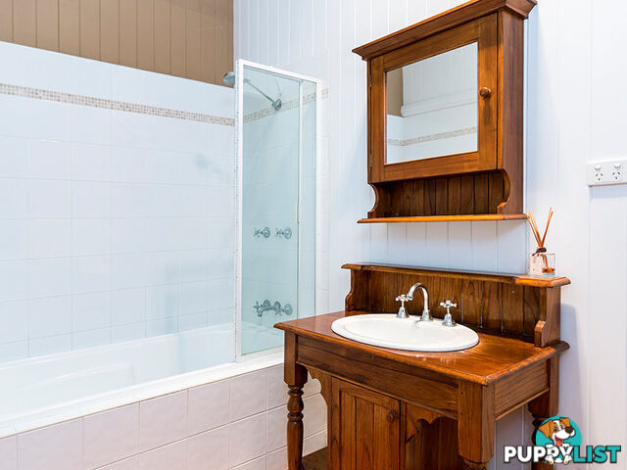
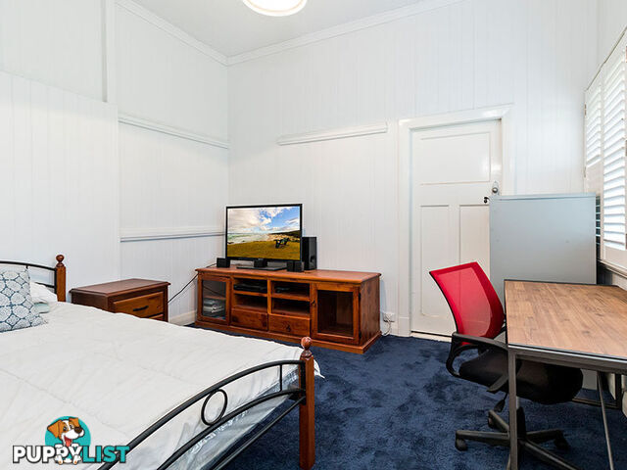
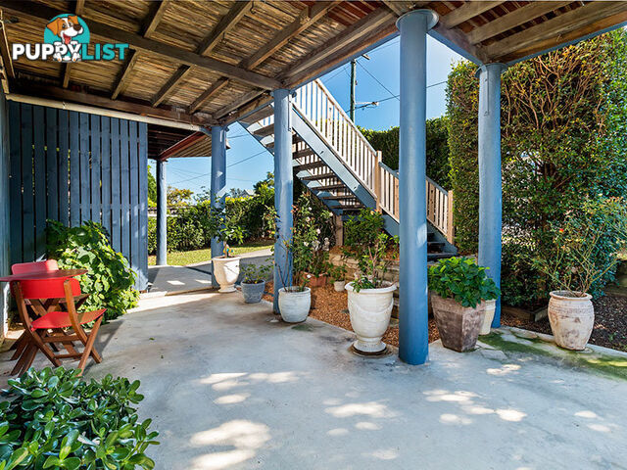
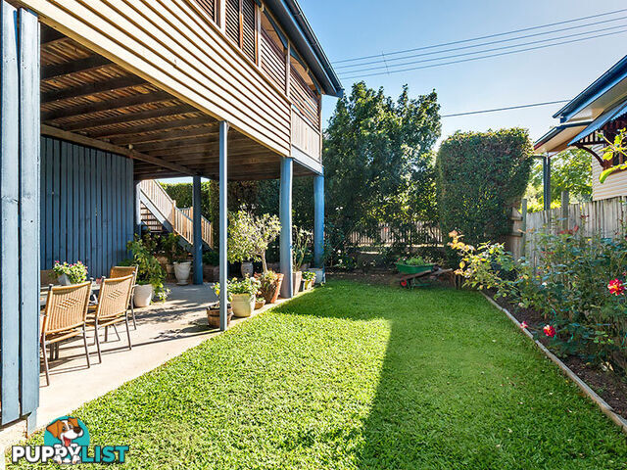












SUMMARY
CHARACTER AND POSITION
PROPERTY DETAILS
- Price
- $550 per week
- Date Available
- 24 Feb 2019
- Listing Type
- Residential For Rent
- Property Type
- House
- Bedrooms
- 3
- Bathrooms
- 2
DESCRIPTION
With its charming hedge archway and picket gate from the outset, the home immediately welcomes you. Typical of this era, the front north-facing veranda spans the front of the property with access into the home via multiple entrances. Opening these French doors combines indoor/outdoor living seamlessly from the dining room and main living areas.The main living serves as the heart of the home with original features throughout, including timber fret work, wide Pine floor boards, VJ's, high ceilings and original handle-ware.
The dining and gully style kitchen have the Easterly aspect, perfect for capturing the morning rays. The kitchen features quality cabinetry, gas stove, canopy range hood and the inclusion of a separate fridge and pantry nook. Plantation shutters provide brilliant privacy.
Three good-sized bedrooms and two bathrooms are separate from the entertaining areas. The two spare bedrooms feature a study detachment and walk in wardrobe while the large main bedroom features a timeless bay-window, wardrobe and a good sized ensuite continuing the character features.
Downstairs lies the homes true potential, already raised and restumped, the opportunity to build-in under would undoubtedly increase this home's value. A clean and tidy laundry area, storage and lockable garage currently occupy the space underneath, while traditional landscaping and the inclusion of an entertaining area and lawn space are also downstairs.
Only minutes to the CBD and main arterials, the location and convenience of this home is an opportunity not to be missed. Call Alan Pirrone on Reveal Phone to inspect!
Open Home Wednesday: ring to confirm your booking.
INFORMATION
- New or Established
- Established
- Garage spaces
- 2
MORE INFORMATION
- Heating/Cooling
- Air Conditioning
