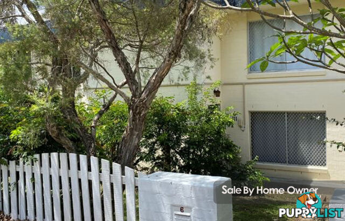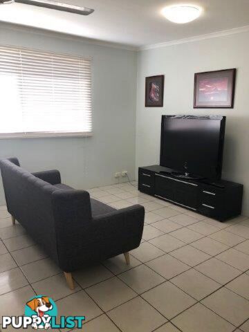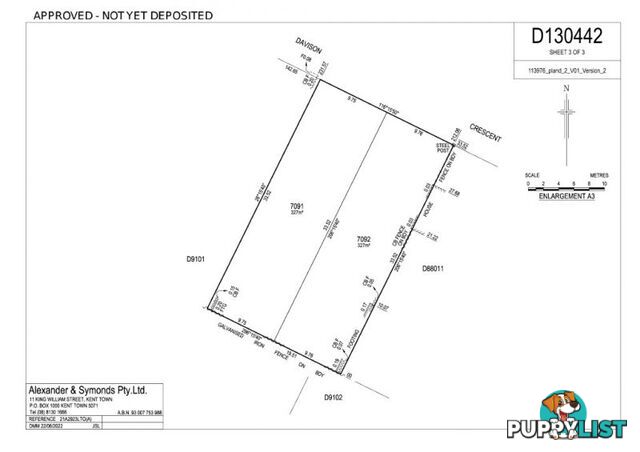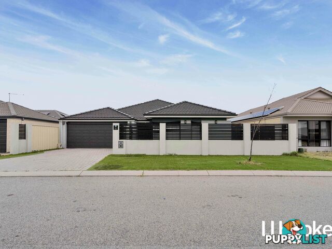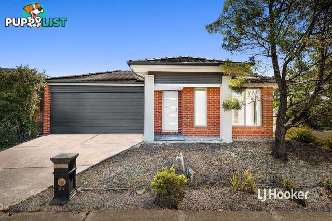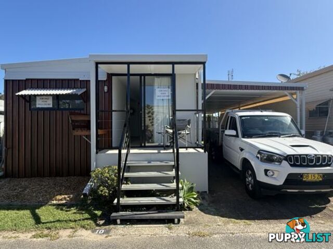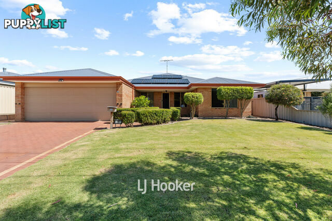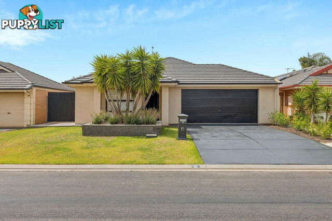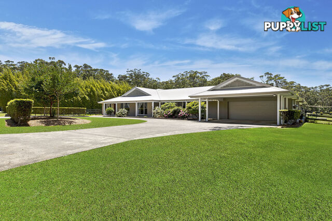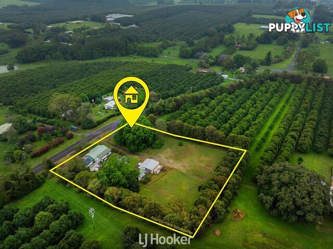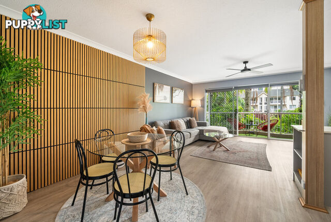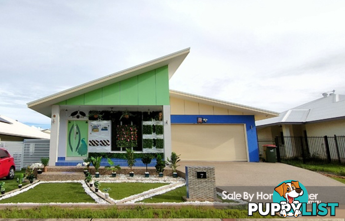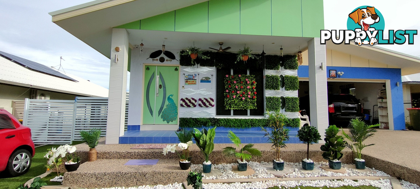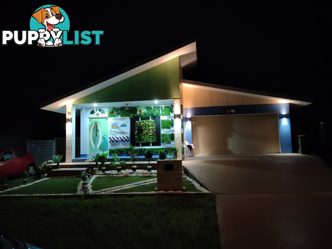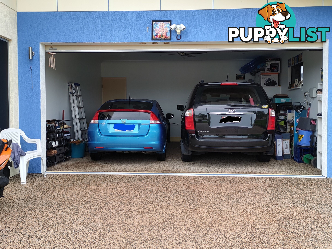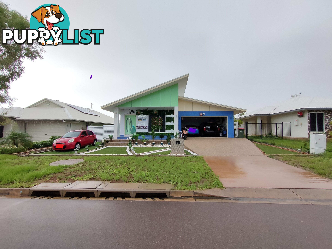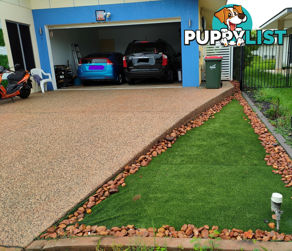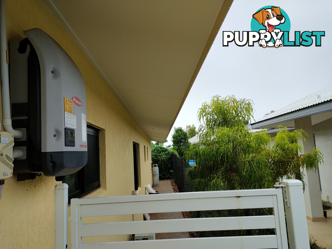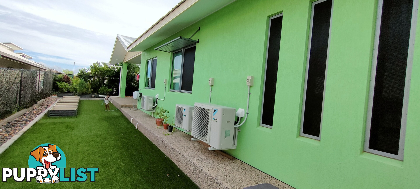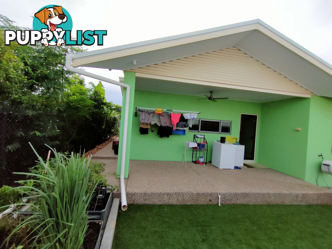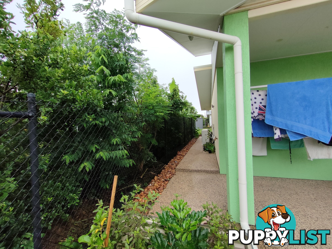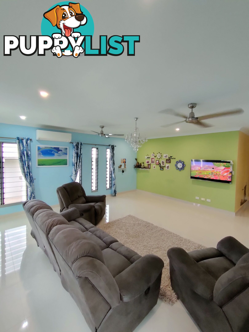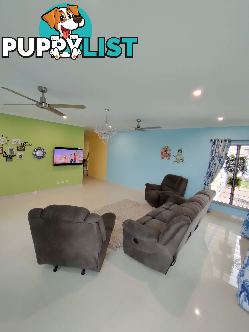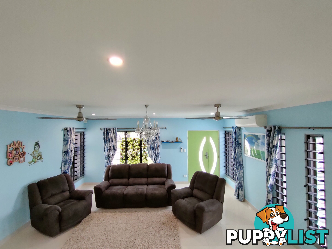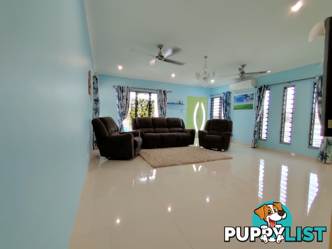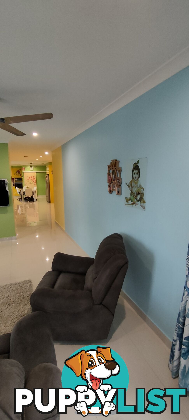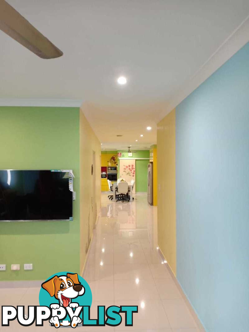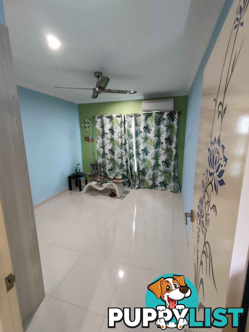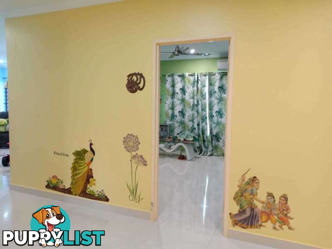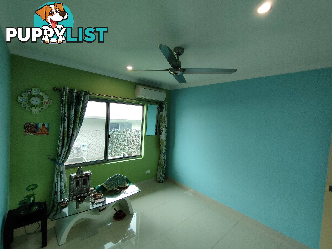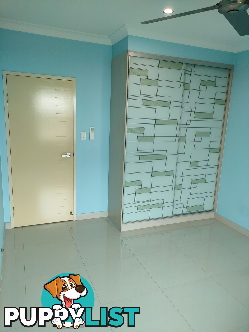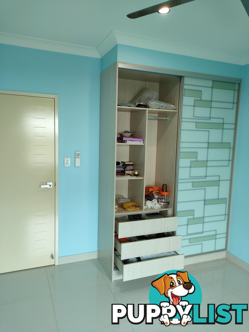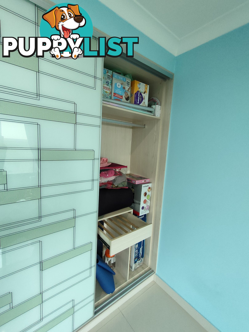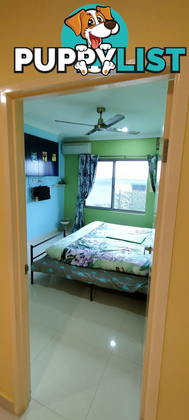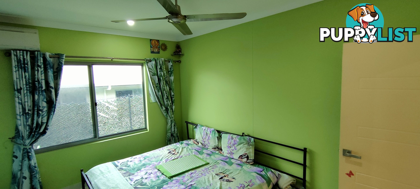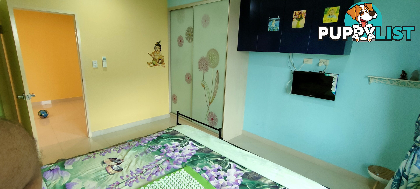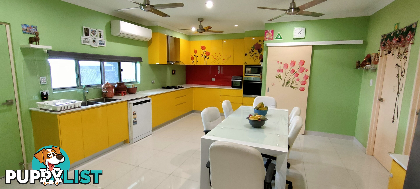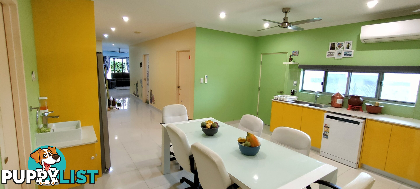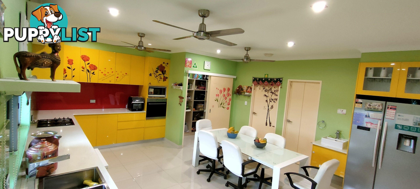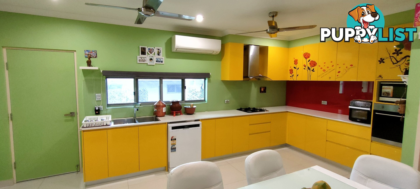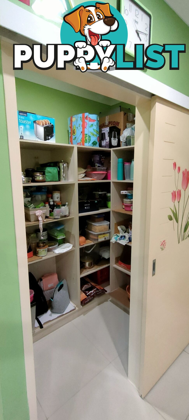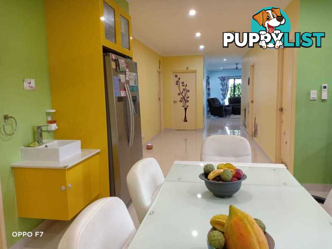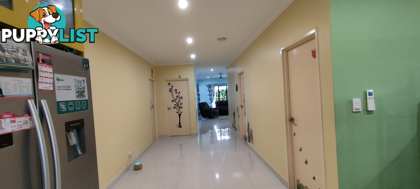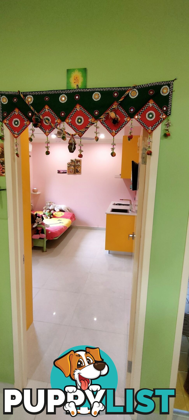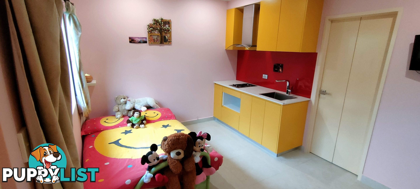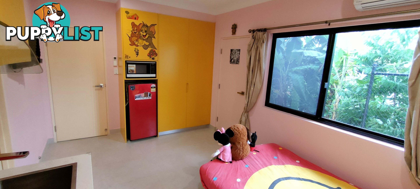7 Donovan Street Muirhead NT 0810
$756000
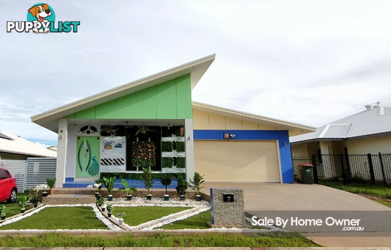
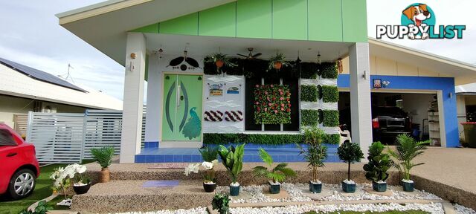
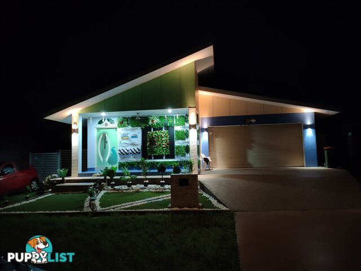
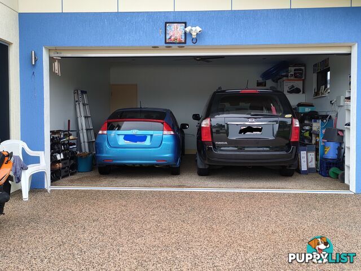
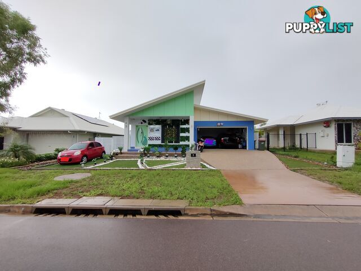
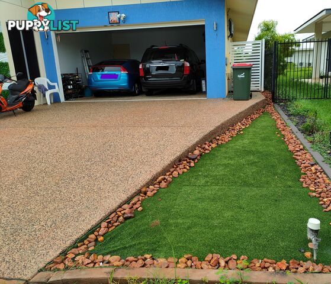
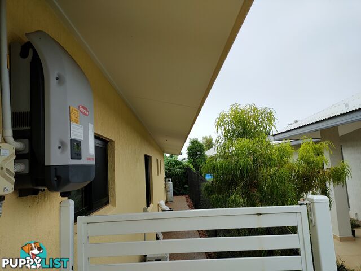
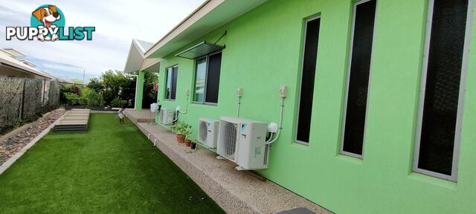
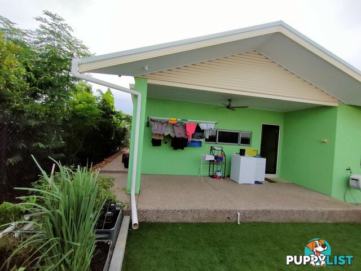
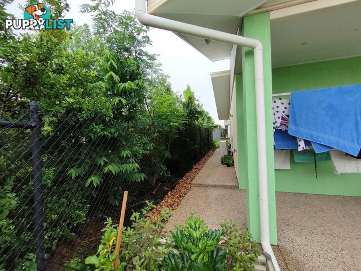
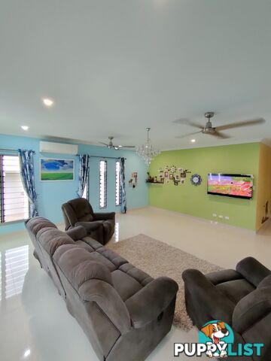
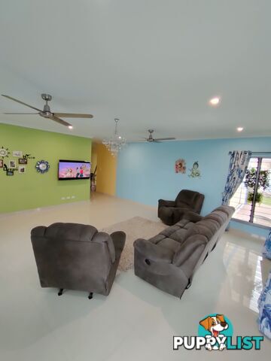
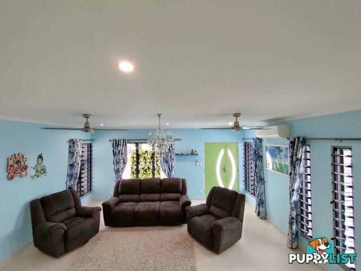
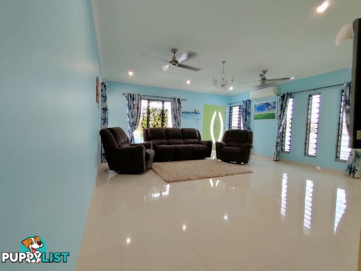
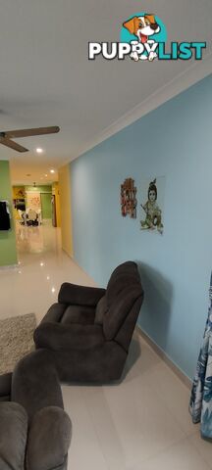
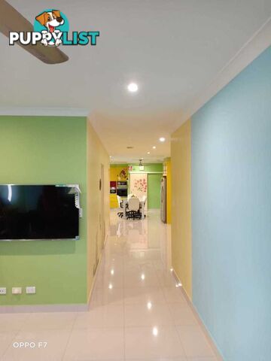
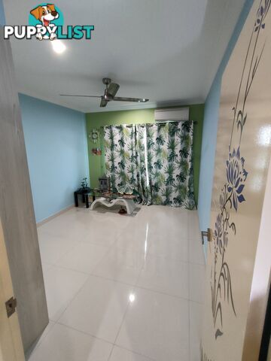
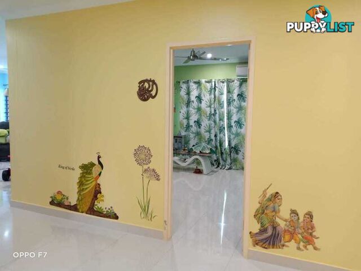
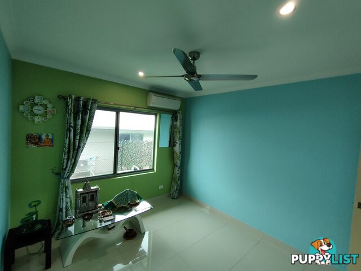
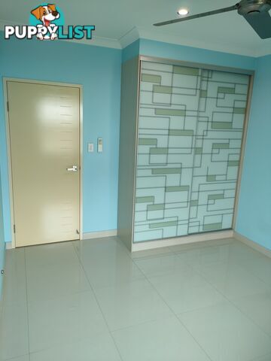
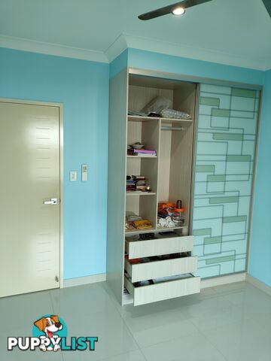
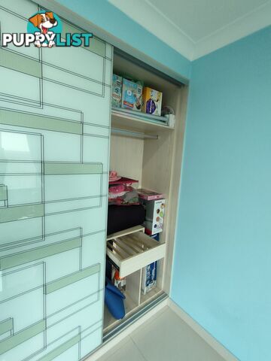
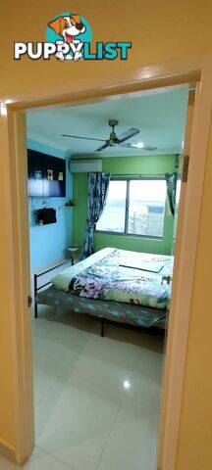
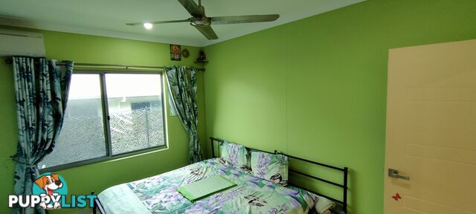
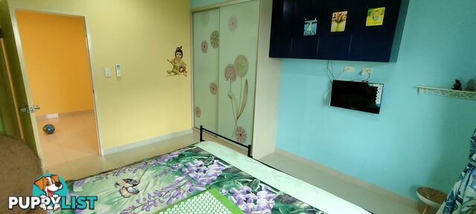
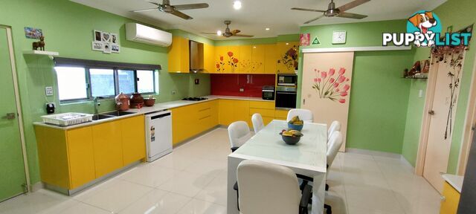
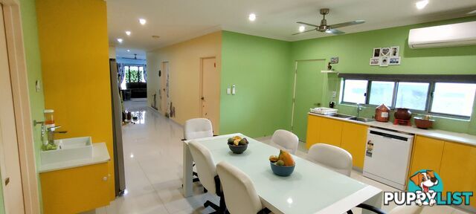
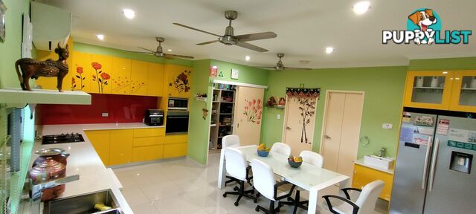
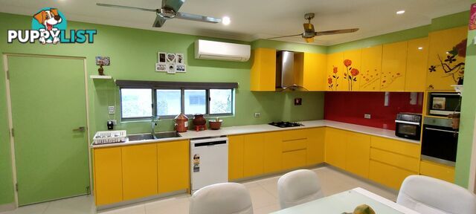
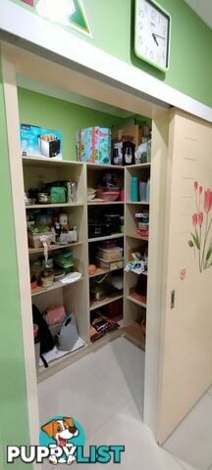
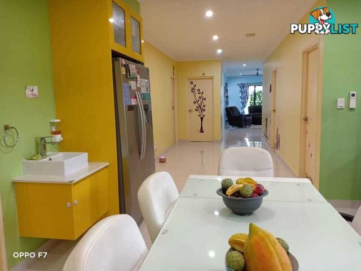
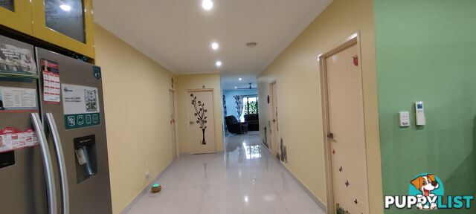
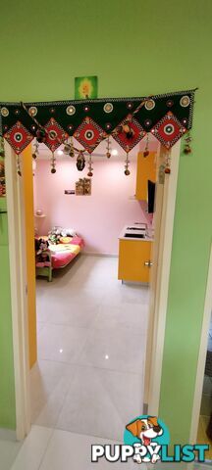
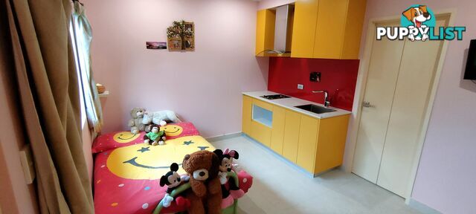
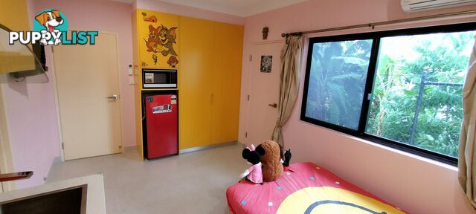




































SUMMARY
7 DONOVAN STREET, MUIRHEAD, NT. $756000
PROPERTY DETAILS
- Price
- $756000
- Listing Type
- Residential For Sale
- Property Type
- House
- Bedrooms
- 4
- Bathrooms
- 2
- Method of Sale
- For Sale
DESCRIPTION
The phone enquiry code for this property is - 2048Move to What Moves You!!!
Quality home offered to the market for the first time, this stunning residence promises and delivers an abundance of choices whether it's used for multi-generational living or growing family full of teenagers.
225.03m2 of modern living on a block of 476m2, the stylish split-skillion facade creates a striking modern impact from the street as you enter via the integrated front portico.
Property Features:
ï 4 bedrooms (two ensuites*), 2 toilets, 2 kitchens and a garage, it is being sold by owner.
ï *One of the bedrooms is designed in a way that can be used as an ensuite too. This room can be isolated (rented out or used for extended family members) without giving up your privacy as it can be accessed from another gate and has its own lock and keys.
This room is equipped with a premier stainless steel two burner gas cooktop kitchen, micro wave, 24inch TV and 157L refrigerator. Gas combustible splashbacks are installed behind open-flame gas cooktops.
ï Other two bedrooms are of a generous size too, with one of them having 24 inch TV which can even be used as a CCTV monitor.
ï Three out of four bedrooms have TV Antenna and Ethernet outlets while living room comes with a 55inch TV already installed.
ï Kitchen with s/steel appliances, gas cooktop, micro wave, micro oven, dishwasher, stone benchtops, 610L double door/split refrigerator and walk-in pantry.
ï With lots of storage space throughout the house, a reflective tiled splash back in the kitchen adds a unique touch to this otherwise practical and stylish kitchen.
ï Remote garage provides enough space for two cars to park along with plenty of space on the drive way and on street that can accommodate another four cars.
ï With Daikin air-conditioning throughout the house and bays of louvered windows that have streetscape viewsâ¦.cross flow ventilation paves a way for a breezy and soothing melodic tones coming from a variety of hanging wind chimes in patio.
ï Solar powered (24 panels*275 Watts (6600) REC solar panels with a 25years warranty on solar panels, 10 years on invertor and 10 years on workmanship)â¦huge savings on electric bill and potential earning too.
ï Full crime safe security throughout the house, CCTV (swann safe) cameras installed and solid wooden doors throughout the house for additional security.
ï Low to zero maintenance gardens featuring an artificial grass which is still under 7years warranty from Bunnings. No mowing ever and always stays green!
ï 17 of the 44 LED down lights are of Spectrum Smart which can be controlled with mobile app, can be used as a dim light or tuned to music and used as party lights
ï Vaastu-shastra compliant home ensuring, this living space fosters your health, coherence and prosperity.
Fully fenced
Year Built: 2017
Comes with furniture
Double side gate access
Zoning: SD (Single Dwelling)
Council Rates: $1675 pa (appx)
Energy efficiency rating: Med (6.4)
House orientation is North facing (N4)
Still under a 6 year structural warranty.
Enter from garage straight inside the house.
All windows furnished with beautiful curtains.
Easy maintenance floor tiles throughout the house.
King size master bedroom with ensuite and walk-in robe.
Single level brick home with cyclone rated colourbond roof.
Laundry with a verandah (exposed concrete) and a wide single fold cloth line.
Executive suburb surrounded with parklands, outdoor play areas and dog park.
Beach, schools, college, uni, shopping center, hospitals all are in the close proximity.
Buider: Supreme Homes and Conveyancer: Tschirpig Conveyancing
Property dimensions:
Front porch: 8.835sqm (1500*5890mm)
LR: 35.929sqm (6100*5890mm)
BR1: 13.94sqm (3400*4100mm)
BR2: 13.53sqm (3300*4100mm)
BR3: 14.883sqm (3300*4510mm)
BR4/Master bedroom: 25.707sqm
(BR 16.687sqm (3700*4510mm) and Ensuite 1+ Walk-in-robe: 9.02sqm (2000*4510mm))
Kitchen: 36.5829sqm (6190*5910mm)
Verandah and laundary area: 12sqm (6000*2000mm)
Toilet: 10.824sqm (2400*4510mm))
Garage: 34.8019sqm (5990*5810mm)
Open space in the middle of house: 17.9972sqm (Might be able to squeeze in a snooker table but has been spacious enough for us to play Carrom board game)
Total floor area: 225.03sqm
Search. See. Love.
Simply move in and enjoy fresh modern living with no work to do.
Add it to your shortlist and organise your inspection today.
Disclaimer:
Visit Website is an Australia-wide 'For Sale By Home Owner' service. While every care has been taken to verify the accuracy of the details in this advertisement, we cannot guarantee its correctness. Prospective purchasers are requested to take such action as is necessary, to satisfy themselves of any pertinent matters.
INFORMATION
- New or Established
- Established
- Ensuites
- 2
- Garage spaces
- 2
- Living Area
- 1
- Land size
- 476 sq m
MORE INFORMATION
- Outdoor Features
- BalconyRemote GarageFully Fenced
- Indoor Features
- Broadband Internet AvailableBuilt-in WardrobesDishwasher
- Heating/Cooling
- Air Conditioning
- Eco Friendly Features
- Solar PanelsSolar Hot Water
MORE FROM THIS SELLER See all ads from seller
******9392
show number

