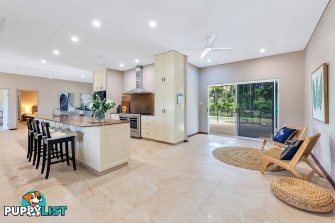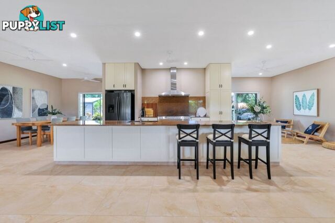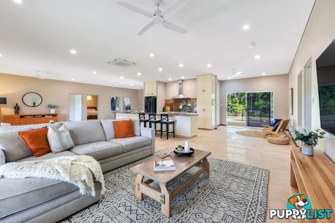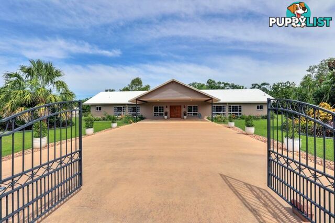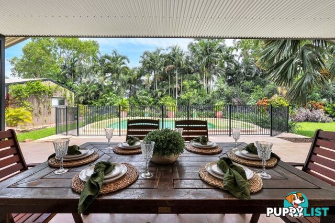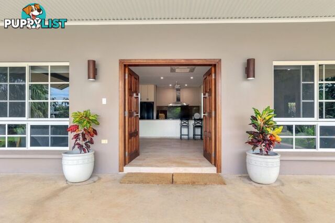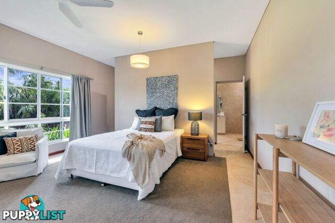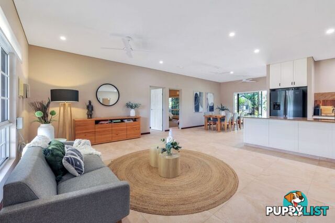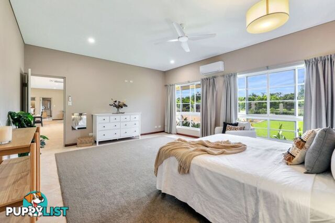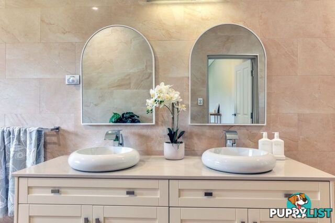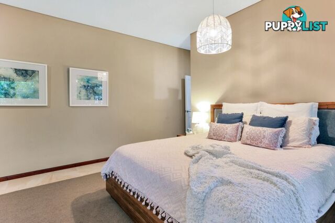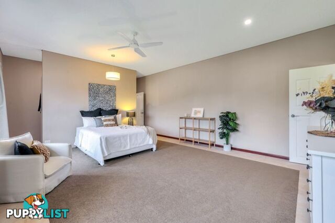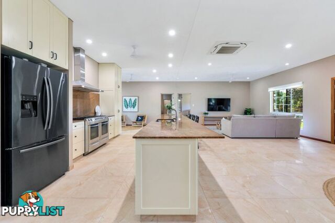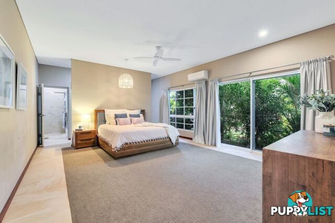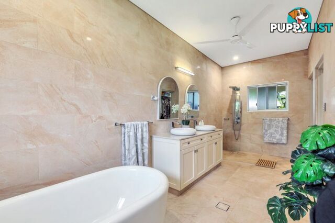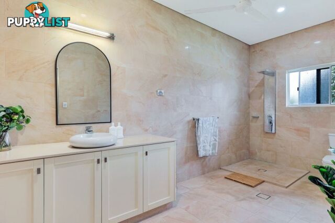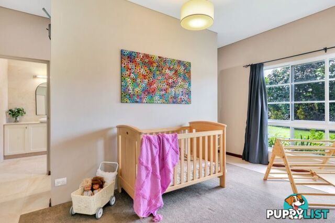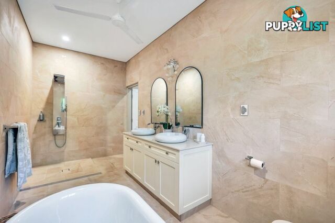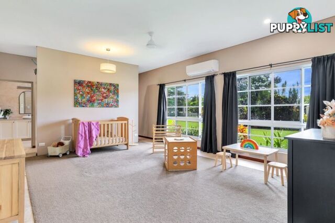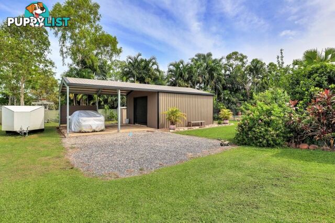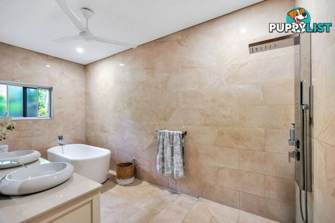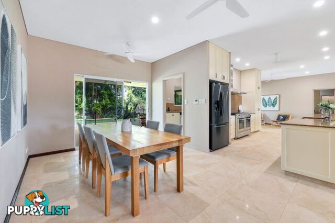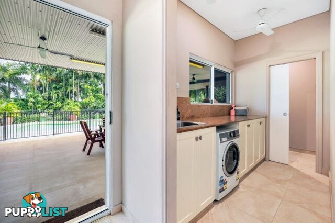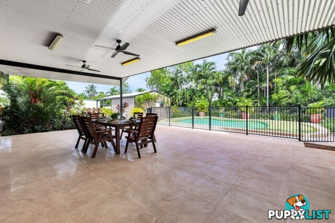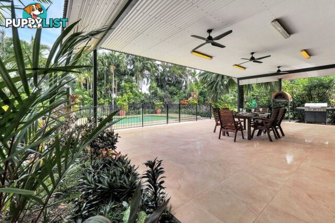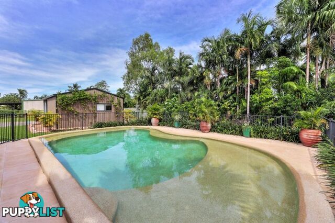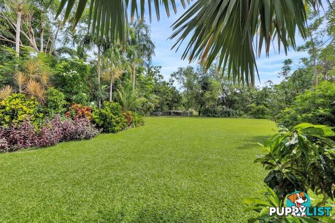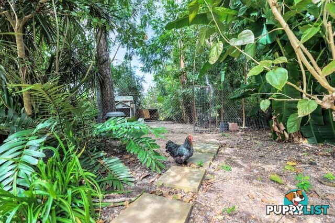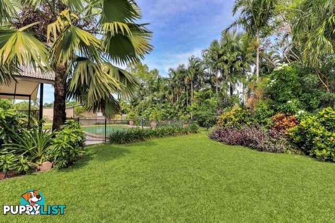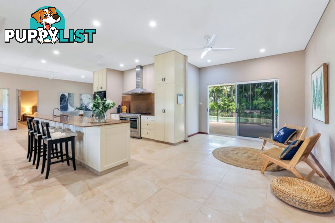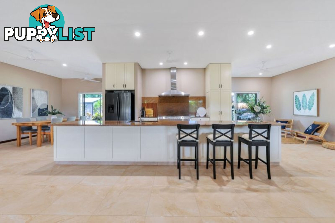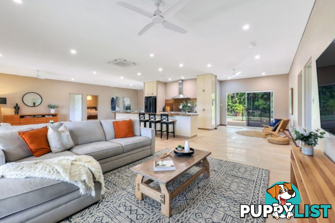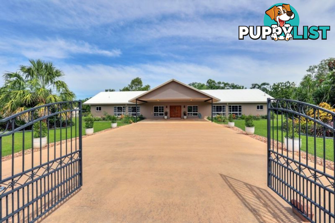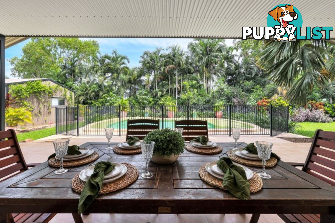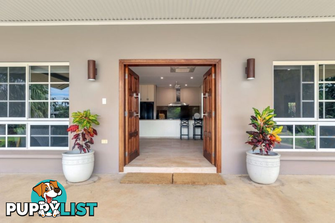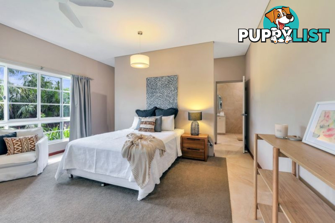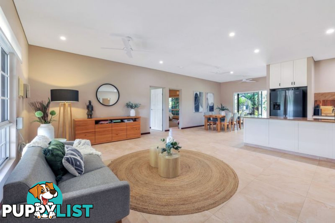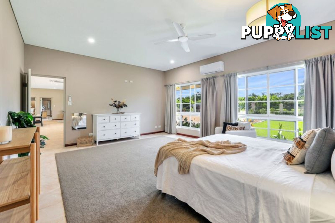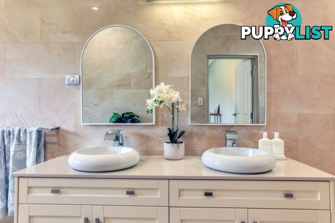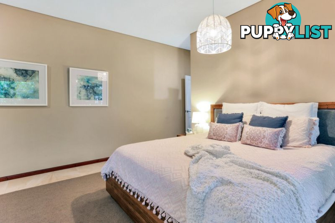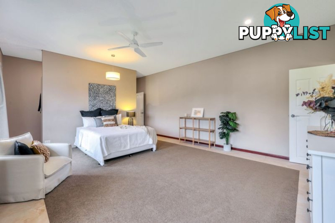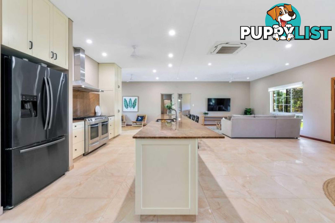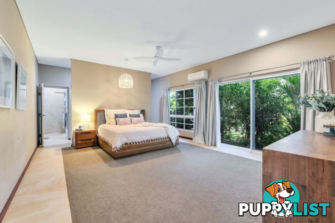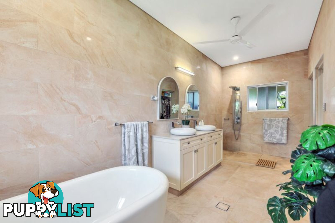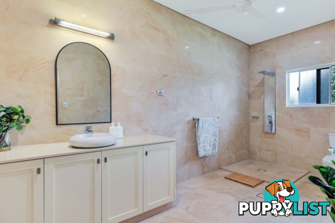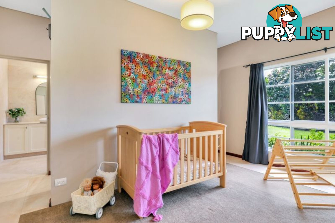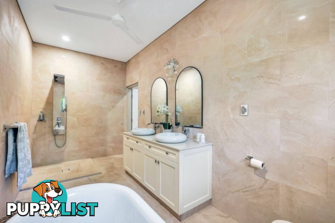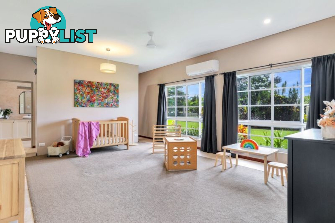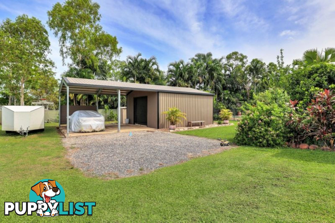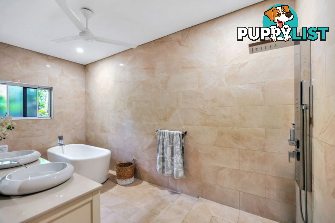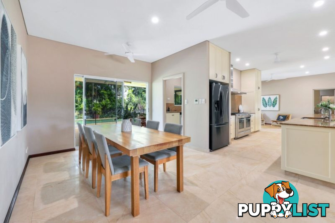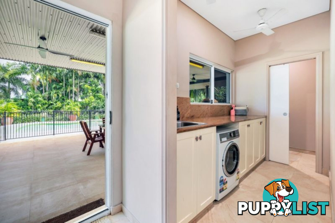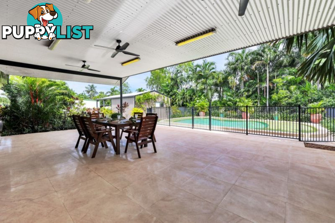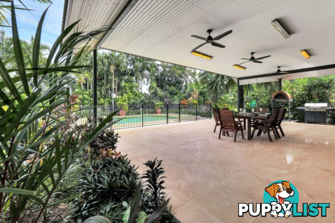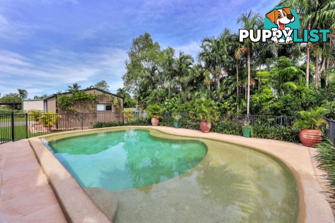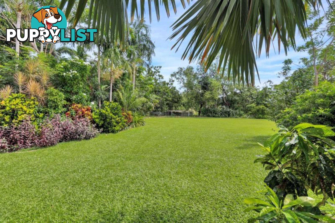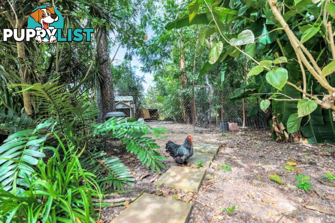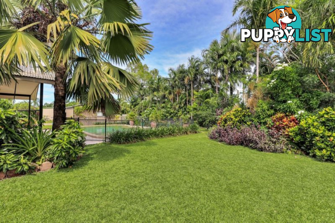SUMMARY
A Magnificent, High End, Unique Custom Built Home
DESCRIPTION
This home boasts a striking facade giving it a grand presence from the streetscape.
Drive into the double gates entrance and youâll instantly feel like youâre somewhere truly special. The large gable carport sits perfectly balanced with the house proportions.
This home sits on a large 4360m2 allotment surrounded by beautiful established gardens.
The arrival experience greets us at the entry with double timber panel doors, leading into a huge central living pavilion. Featuring two dining and living zones inside, youâll be captivated by its vast proportions, understated use of materials and perfect symmetry. It really is the epitome of simple sophistication.
Entertain in a linear, galley style kitchen with stone benchtops with dual ovens, 1.2m wide gas cooktop, and plumbed water to fridge alcove
The French style windows throughout provide an abundance of natural light into the interior spaces. Behind the kitchen, you find a full-size laundry with an abundance of storage space and a guest toilet.
The balanced simplicity of the floor plan layout features four huge bedrooms at opposing ends of the house, each with full height walk in robes, all having individual access to luxurious bathrooms.
The large master bedroom accesses a luxurious ensuite, with a large 1200x1200mm shower recess and freestanding bath.
All the bathrooms feature full height large format sandstone tiles, stone, vanity tops, and designer basins and tapware.
At the rear of the house of the huge private verandah, leading out onto large sparkling in-ground pool
The property is fully fenced perfect for security and to keep your pets inside.
A massive rear shed has so much space there is room for vehicles with enough height to ensure you have ideal access for your caravan or boat. It also includes a workshop space and roller door.
Unique Features:
- A quality custom designed home
- Comprises of a central living hub with four bedroom wings
- Soaring 2.9m ceilings throughout with shadowline cornice detail throughout
-Four huge bedrooms all with walk in robes and access to their own bathrooms.
- Large Separate internal laundry/storage space with toilet located conveniently directly behind the kitchen
- A huge front carport, which could house up to 6 cars
- A wide long driveway,
- Huge free standing rear shed/workshop
- Large private in-ground swimming pool at the rear
- A linear galley style kitchen with stone tops, 1extra wide gas cooktop, extensive storage with soft-close drawers
- A large open plan living space
- Large french style windows framing the gardens beyond
- Free flowing dining spaces to a huge outdoor entertaining verandah
- Sparkling, private in-ground swimming pool
- Established tropical gardens
- Solar hot water
- Huge freestanding shed /workshop (3 phase power to the block)
⢠Fully Fenced with Electric Entrance Gate and second full-size gate at southern end of the property to allow large vehicles to access the yard and shed.
- Fully airconditioned with both ceiling cassettes and split systems throughout
- Lemon and mulberry trees, and banana palms all produce fruit.
- A chook pen hidden within tropical garden
Acreage this close a capital city is extremely rare to find and Marlow Lagoon represents one of the best kept secrets and locations in the Darwin/Palmerston District. Centrally located only 20 minutes from Darwin City and 5 minutes from Gateway Shopping Centre and Palmerston City Centre.
A private peaceful oasis, close to schools, shopping centres, cafes and restaurants and Palmerston CBD. Nearby you will find Marlow Lagoon recreation Park with bike, tracks, walking, tracks picnic areas and playgrounds.
Come take a look! This could very well be your dream home!
Council Rates: Approx. $2,240 per annum (incl waste management)
Area Under Title: 4360 m2
Zoning: RR (Rural Residential)
Status: Vacant PossessionAustralia,
45 Flockhart Drive,
Marlow Lagoon,
NT,
0830
45 Flockhart Drive Marlow Lagoon NT 0830This home boasts a striking facade giving it a grand presence from the streetscape.
Drive into the double gates entrance and youâll instantly feel like youâre somewhere truly special. The large gable carport sits perfectly balanced with the house proportions.
This home sits on a large 4360m2 allotment surrounded by beautiful established gardens.
The arrival experience greets us at the entry with double timber panel doors, leading into a huge central living pavilion. Featuring two dining and living zones inside, youâll be captivated by its vast proportions, understated use of materials and perfect symmetry. It really is the epitome of simple sophistication.
Entertain in a linear, galley style kitchen with stone benchtops with dual ovens, 1.2m wide gas cooktop, and plumbed water to fridge alcove
The French style windows throughout provide an abundance of natural light into the interior spaces. Behind the kitchen, you find a full-size laundry with an abundance of storage space and a guest toilet.
The balanced simplicity of the floor plan layout features four huge bedrooms at opposing ends of the house, each with full height walk in robes, all having individual access to luxurious bathrooms.
The large master bedroom accesses a luxurious ensuite, with a large 1200x1200mm shower recess and freestanding bath.
All the bathrooms feature full height large format sandstone tiles, stone, vanity tops, and designer basins and tapware.
At the rear of the house of the huge private verandah, leading out onto large sparkling in-ground pool
The property is fully fenced perfect for security and to keep your pets inside.
A massive rear shed has so much space there is room for vehicles with enough height to ensure you have ideal access for your caravan or boat. It also includes a workshop space and roller door.
Unique Features:
- A quality custom designed home
- Comprises of a central living hub with four bedroom wings
- Soaring 2.9m ceilings throughout with shadowline cornice detail throughout
-Four huge bedrooms all with walk in robes and access to their own bathrooms.
- Large Separate internal laundry/storage space with toilet located conveniently directly behind the kitchen
- A huge front carport, which could house up to 6 cars
- A wide long driveway,
- Huge free standing rear shed/workshop
- Large private in-ground swimming pool at the rear
- A linear galley style kitchen with stone tops, 1extra wide gas cooktop, extensive storage with soft-close drawers
- A large open plan living space
- Large french style windows framing the gardens beyond
- Free flowing dining spaces to a huge outdoor entertaining verandah
- Sparkling, private in-ground swimming pool
- Established tropical gardens
- Solar hot water
- Huge freestanding shed /workshop (3 phase power to the block)
⢠Fully Fenced with Electric Entrance Gate and second full-size gate at southern end of the property to allow large vehicles to access the yard and shed.
- Fully airconditioned with both ceiling cassettes and split systems throughout
- Lemon and mulberry trees, and banana palms all produce fruit.
- A chook pen hidden within tropical garden
Acreage this close a capital city is extremely rare to find and Marlow Lagoon represents one of the best kept secrets and locations in the Darwin/Palmerston District. Centrally located only 20 minutes from Darwin City and 5 minutes from Gateway Shopping Centre and Palmerston City Centre.
A private peaceful oasis, close to schools, shopping centres, cafes and restaurants and Palmerston CBD. Nearby you will find Marlow Lagoon recreation Park with bike, tracks, walking, tracks picnic areas and playgrounds.
Come take a look! This could very well be your dream home!
Council Rates: Approx. $2,240 per annum (incl waste management)
Area Under Title: 4360 m2
Zoning: RR (Rural Residential)
Status: Vacant PossessionResidence For SaleHouse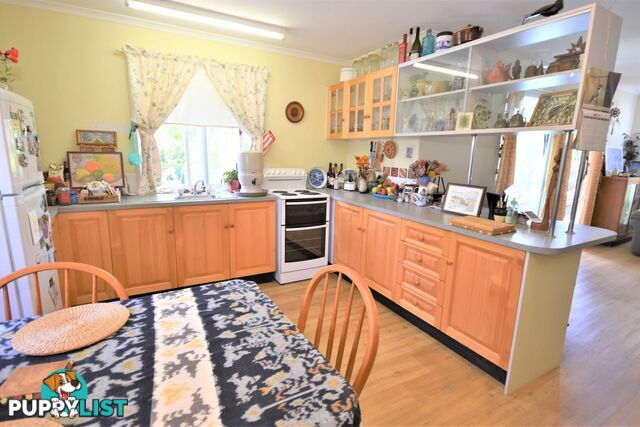 16
1674 David Low Way Diddillibah QLD 4559
LIVE HERE or INVEST! FREE STANDING, FRESHLY PAINTED COTTAGE WITH ATTACHED CARPORT - ANY AGE WELCOME! WALK TO MARKETS &...For Sale
More than 1 month ago
Diddillibah
,
QLD
2298 Nimbin Road Nimbin NSW 2480
One in a MillionFor Sale
More than 1 month ago
Nimbin
,
NSW
53-153 Delaney Creek Road Delaneys Creek QLD 4514
Offers over $2,000,000
"Escape to Serenity - Eco-friendly living with 160 Acres of Land in Delaney's Creek, QLD. Don't miss this opportunity!"For Sale
More than 1 month ago
Delaneys Creek
,
QLD
YOU MAY ALSO LIKE
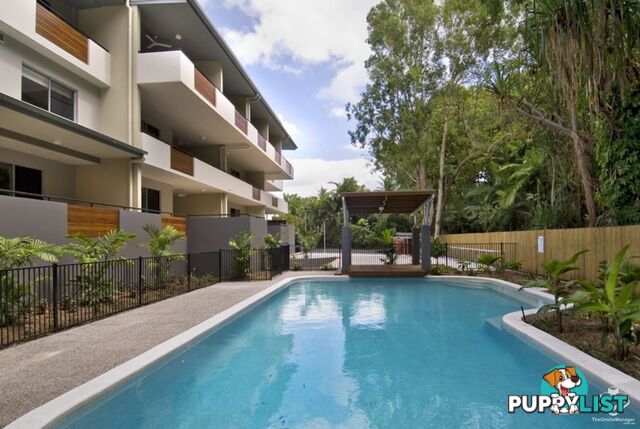 14
14ID:21107973 521-525 Varley Street Yorkeys Knob QLD 4878
Offers over $360,000
OFFERS OVER $360,000. STUNNING 2 BED 2 BATH APARTMENTContact Agent
Just Now
Yorkeys Knob
,
QLD
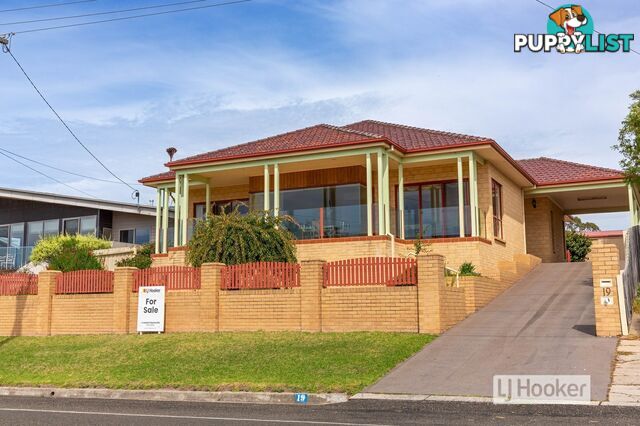 22
2219 Main Road PAYNESVILLE VIC 3880
$1,090,000
ELEGANT ELEVATED RESIDENCE WITH LAKE VISTASFor Sale
18 minutes ago
PAYNESVILLE
,
VIC
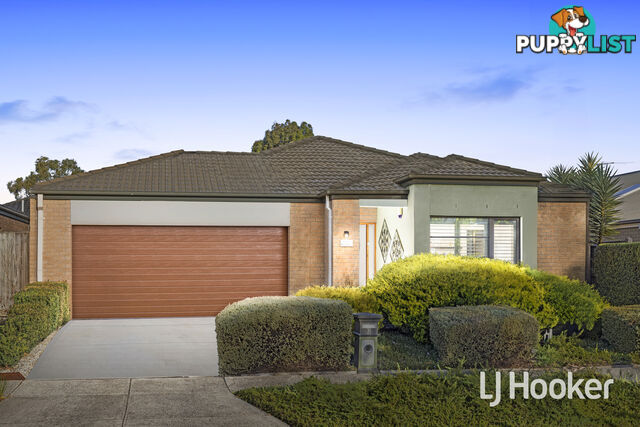 17
1720 Royal Circuit POINT COOK VIC 3030
$790,000 - $860,000
Exceptional Family Living Within the Alamanda School ZoneAuction
18 minutes ago
POINT COOK
,
VIC
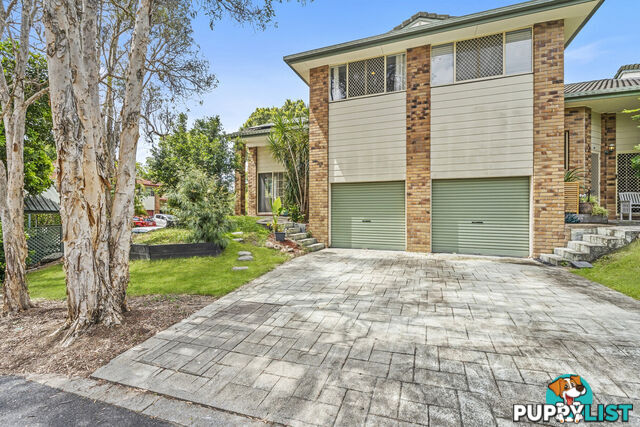 15
1555/1A Alison Road CARRARA QLD 4211
Offers Over $649,000
THE PERFECT ADDITION TO YOUR INVESTMENT PORTFOLIO!!!For Sale
38 minutes ago
CARRARA
,
QLD
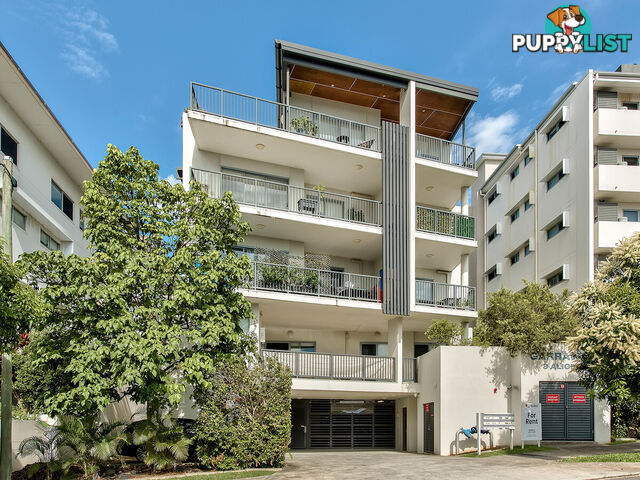 9
92/8 Alice Street KEDRON QLD 4031
Open to Offers
Courtyard Apartment with Private Access!For Sale
1 hour ago
KEDRON
,
QLD
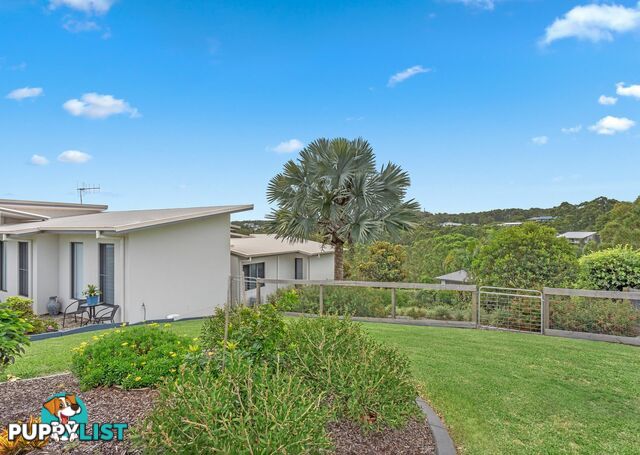 25
2517 Coastal View Drive TALLWOODS VILLAGE NSW 2430
$999,000 - 1,049,000
Elevated Views and Coastal BreezesFor Sale
1 hour ago
TALLWOODS VILLAGE
,
NSW
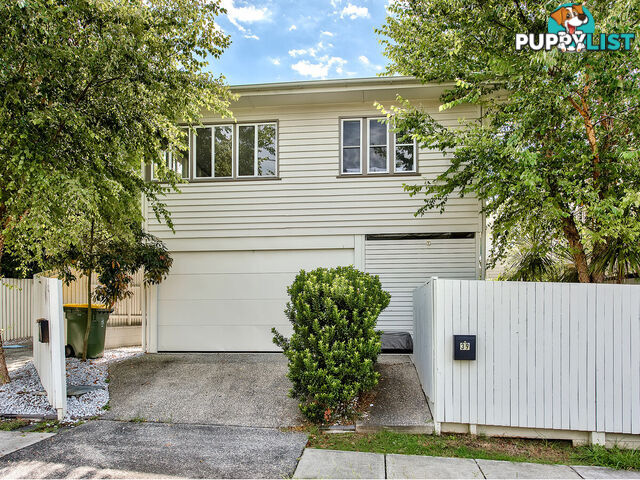 10
1039 Buddina Street STAFFORD QLD 4053
OPEN TO OFFERS
LOW-MAINTENANCE - PADUA PRECINCTFor Sale
1 hour ago
STAFFORD
,
QLD
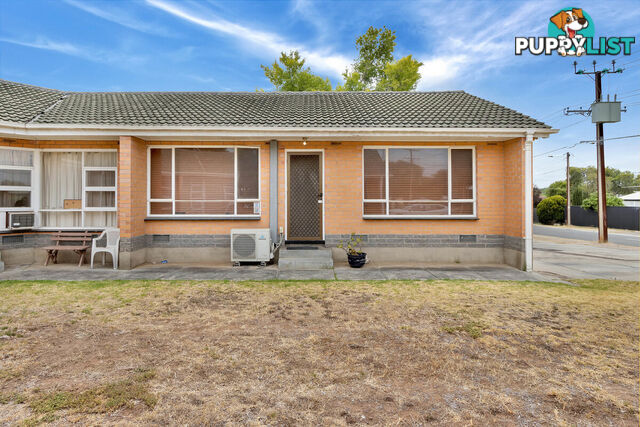 13
139/30 Tallack Street WINDSOR GARDENS SA 5087
$339,000 - $369,000
Run, Dont Walk!For Sale
1 hour ago
WINDSOR GARDENS
,
SA
