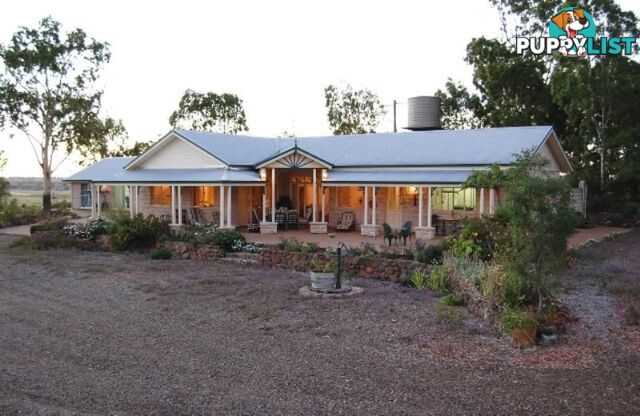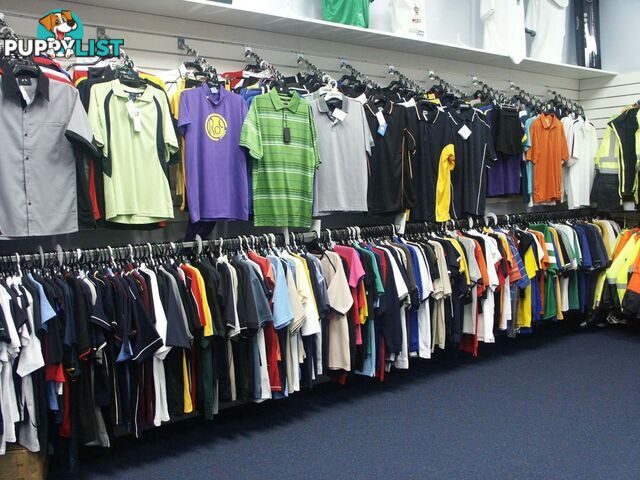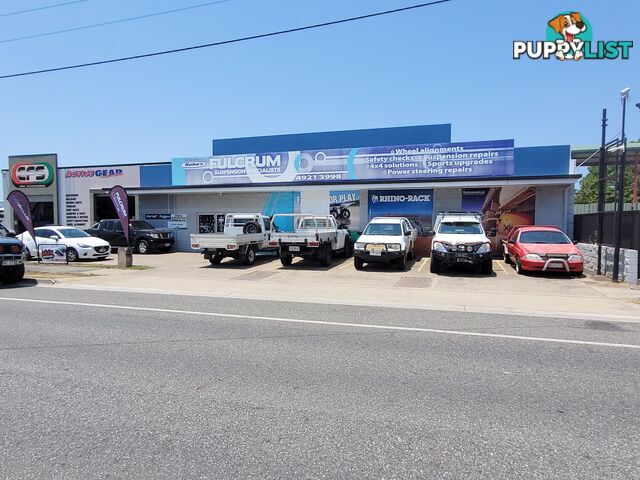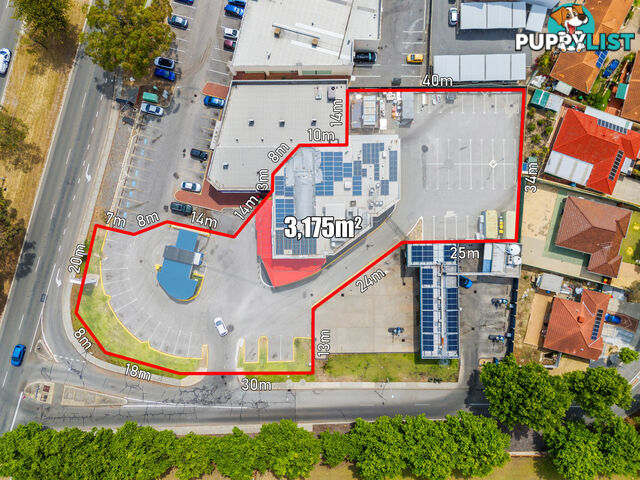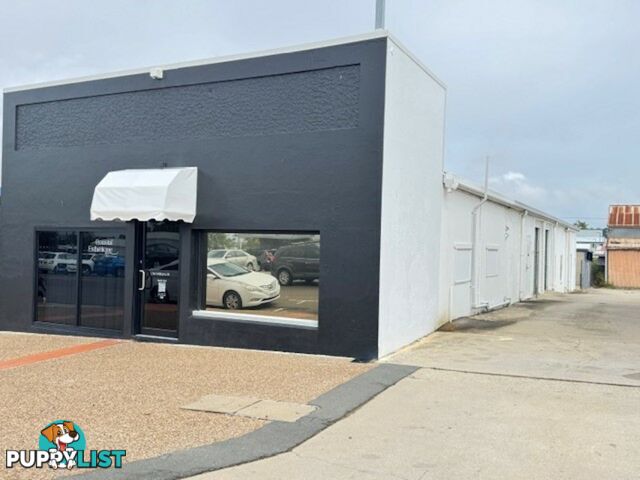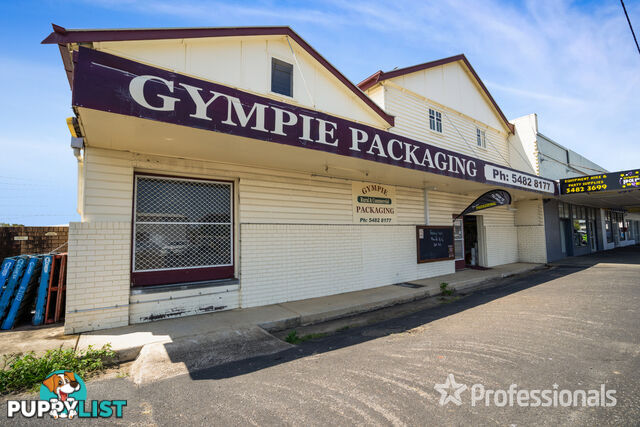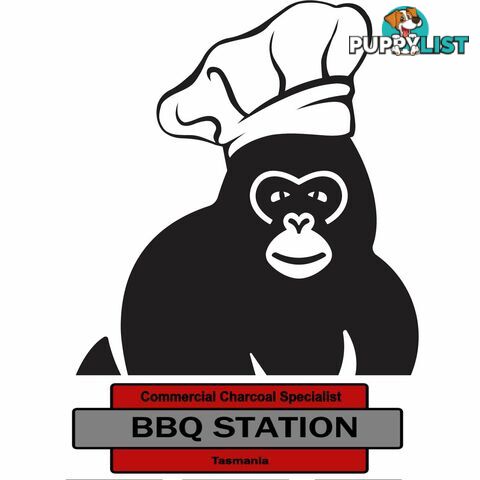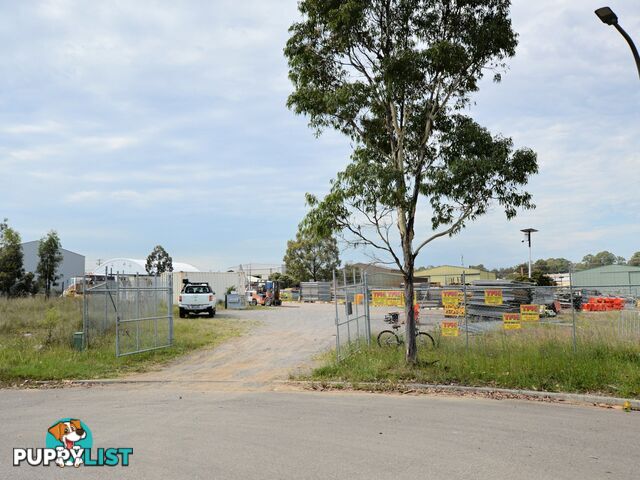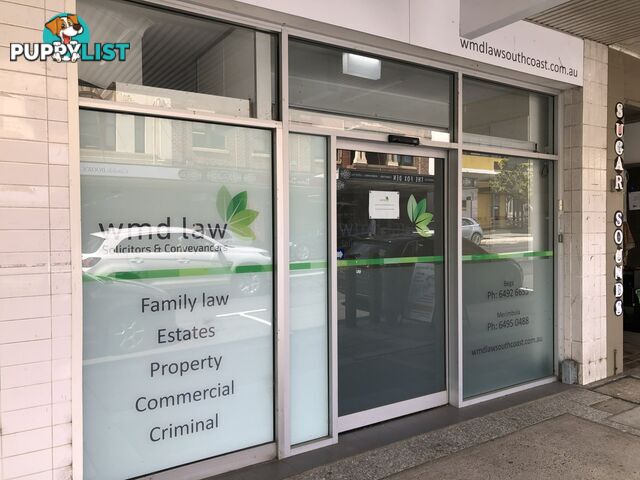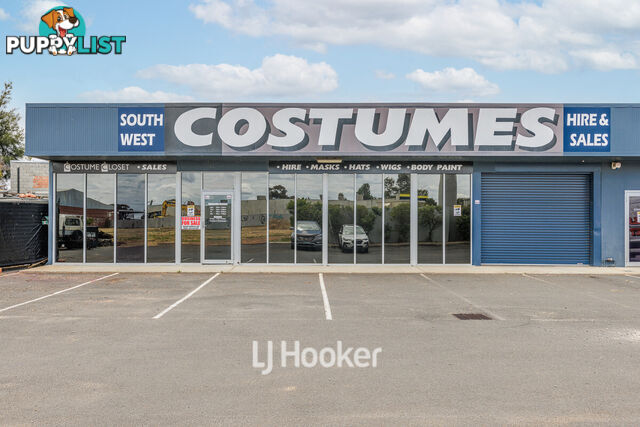26 Vereker Street Humpty Doo NT 0836


SUMMARY
Versatile facility
PROPERTY DETAILS
- Price
- Contact Agent
- Location
- Humpty Doo , NT
- Listing Type
- Commercial For Sale
- Property Type
- Offices, Industrial/Warehouse, Showrooms/Bulky Goods
- Method of Sale
- For Sale
DESCRIPTION
Phone enquiries - please quote property ID 33878.THE PROPERTY FEATURES A LARGE OFFICE BUILDING AND FOUR SHEDS
Located in a prominent position in the bustling setting of Humpty Doo town centre, this property has Arnhem Highway frontage and sits on a large site of 2,270s sqm. The property is safe and secure, located next to the Humpty Doo Police & Fire Station. The property is fully fenced with 6ft (H) cyclone fencing and three double-opening gates. The property features two extra-wide driveways as well as extra-wide car parks. There are 800 square meters of hardstand. The lawns are fully irrigated. The property is zoned SC (Service Commercial).
THE OFFICE BUILDING - 180sqm
Description: The office building features a large foyer/reception area with a cathedral ceiling, three large offices, a kitchen lunchroom, a file storage room, and a spacious bathroom with a shower. The office building has new air-conditioners throughout. The office building has a professional CCTV system with 5x outdoor dome cameras (30fs), split screen monitor, UPS, and Video Recorder. Attached to the office, is a large tiled verandah. There is a floor plan of the office included in the listing's photos.
SHED 1 (THE WORKSHOP) - 240sqm
Description: The workshop has three-phase power and extensive internal and external security lighting, as well as eight GPOs. The workshop is fully lockable. The design allows for cross-flow ventilation with a number of 'push-out' style hopper windows and a personal access door. Additionally, there are three 4000mm (Height) x 3300mm (Width) Roller Doors, the Roller Door in the loading bay is electric. For cooling, the workshop has whirlybirds, ceiling insulation, as well as four wall-mounted oscillating fans. Outside of the shed, the back wall features 80 sqm of shade sails, which significantly mitigates heat inside the shed. There is plenty of storage with built-in shelving on the upper and lower level of the workshop, as well as pier-footed 10m (Length) x 3m (Height) steel or storage racks outside of the shed. The workshop has a large modern bathroom featuring a shower, toilet, mirror, sink, and hot water system. Attached to the workshop is a two-bay carport with its own direct access to Vereker St. A lockable storeroom is also attached to the workshop, this space features a concrete floor, numerous GPOs and extensive lighting.
SHED 2 (ENTERTAINMENT AREA SHED) - 72sqm
Description: The entertainment area benefits from cross-flow ventilation, with eight 'push-out' steel hopper windows and two commercial sliding doors (3600mm x 2100mm). The shed is fully lockable. There are three GPOs, as well as extensive interior and exterior security lights. For heat mitigation, the ceiling features insulation, there are also two ceiling fans and two wall-mounted oscillating fans. This entertainment area is a comfortable space for Toolbox talks, BBQs, or presentations.
SHED 3 (GAR-A-PORT) - 72sqm
Description: The gara port benefits from cross-flow ventilation due to a large number of openings, such as a roller door (2500mm x 2500mm), one commercial sliding door (2200mm x 3000mm), and a double opening personal access door (1640mm x 2040mm). The shed is fully lockable. The shed features three GPOs, an oscillating fan, and extensive interior and exterior security lights. This space can comfortably park two vehicles.
SHED 4 (AMERICAN BARN) - 108sqm
Description: The American barn has road frontage to Vereker Street. A large number of openings in this shed gives it great cross-flow ventilation, this shed features six sliding windows with security screens. The shed is accessible by a personal access door, two roller doors (2700mm x 2700mm), and one large steel commercial sliding door (3000mm x 3000mm), which opens directly onto the driveway). In front of the commercial sliding door is a concrete ramp from the driveway, for easy access. The shed is fully lockable. The shed features GPOs, two wall-mounted oscillating fans as well as extensive interior and exterior security lighting.
Please note: All information provided has been obtained from sources believed to be accurate, however, we cannot guarantee the information is accurate. Interested parties should make their own enquiries & obtain their own legal advice. We accept no liability for any errors or omissions (including but not limited to a property's land size, floor plans, size, building age or condition).
TO VIEW A 3D VIRTUAL TOUR OF THE OFFICE PLEASE SCROLL DOWN to ' external link 1' (under ADDITIONAL INFORMATION)...
DISCLAIMER No Agent Business (www.noagentbusiness.com.au) is an Australian For Sale By Owner website operating since 1999. We proudly assist commercial property owners who are looking to sell or lease their own commercial property without paying any real estate commission. While every care has been taken to verify the accuracy of the details in this advertisement, the correctness cannot be guaranteed.
INFORMATION
- New or Established
- Established
- Land size
- 2270 sq m
