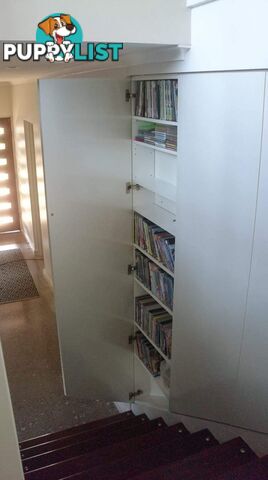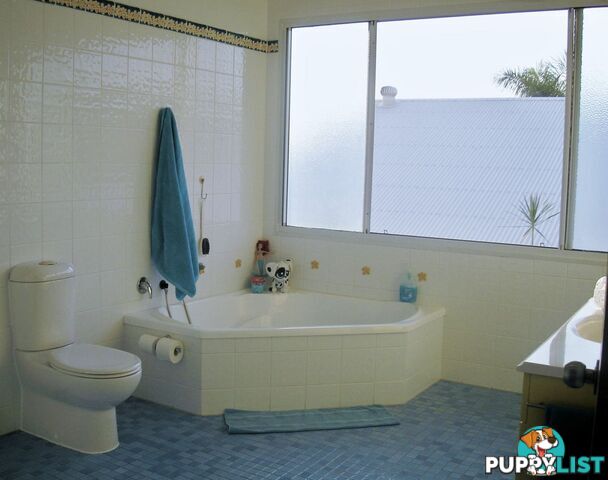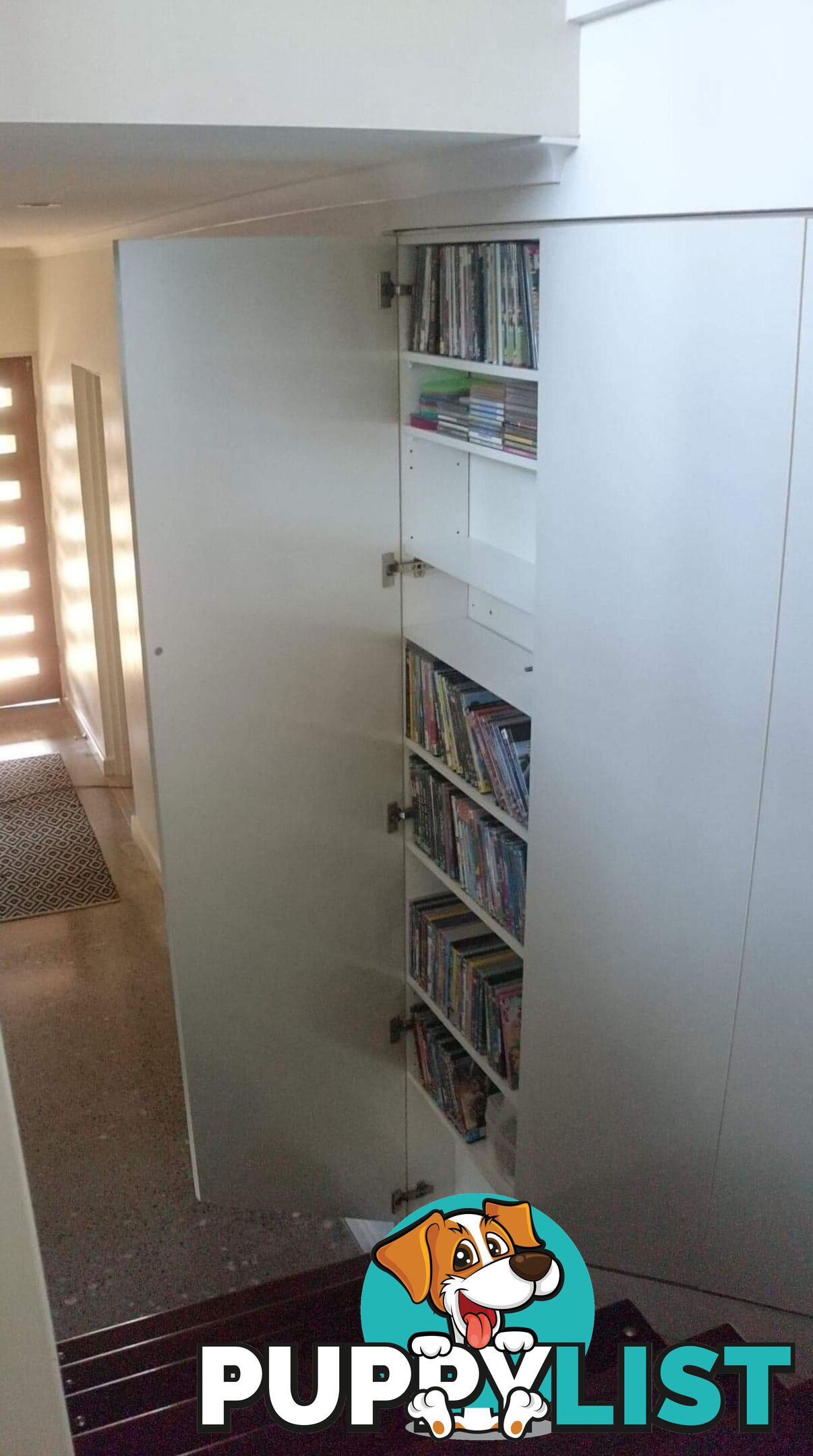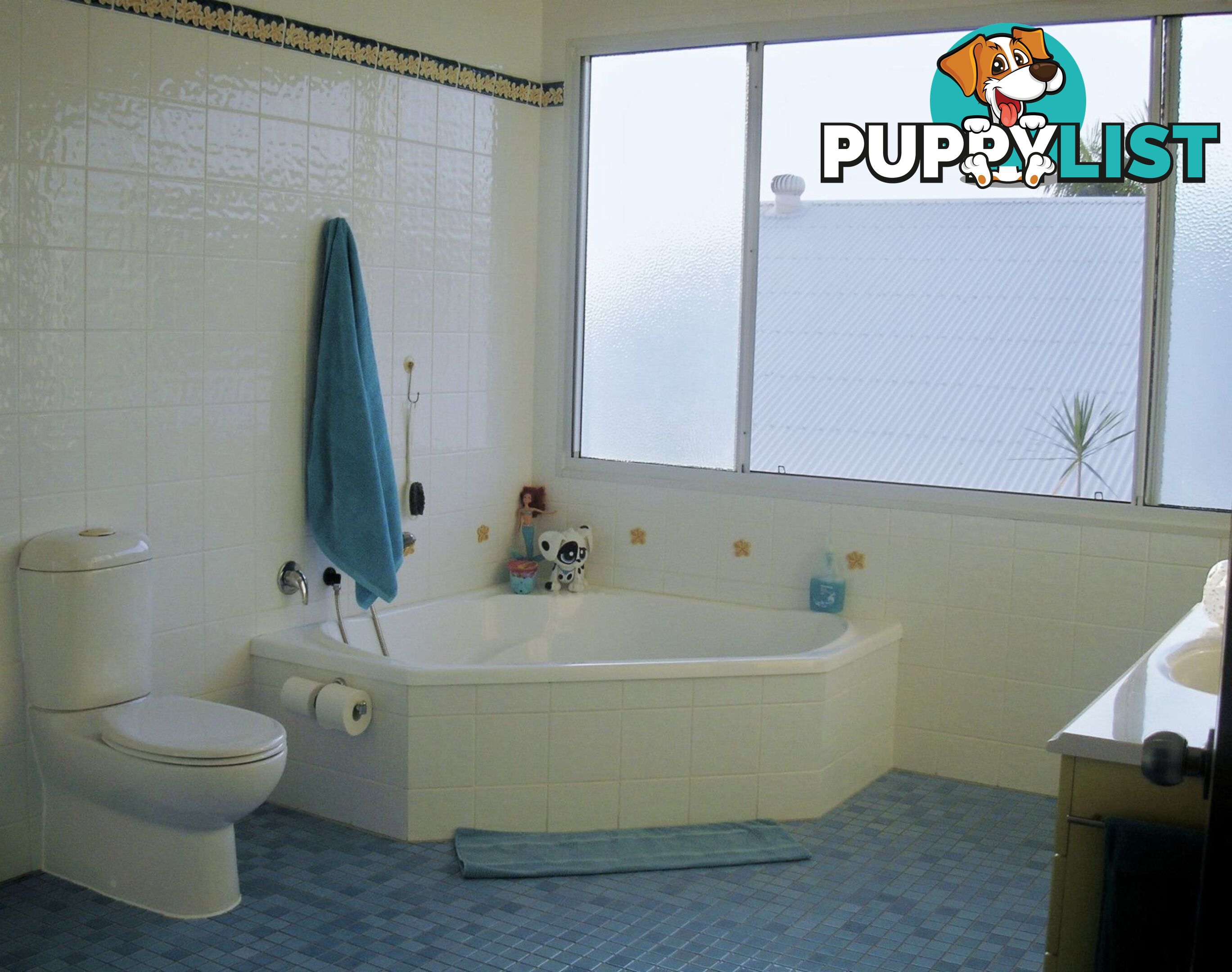SUMMARY
Elevated Executive Residence
DESCRIPTION
Phone enquiries - please quote property ID 21209
One owner - first time to market!
A great opportunity for owners and investors to purchase in an area with promising growth potential. Recent major infrastructure projects, such as the Palmerston Regional Hospital, Palmerston Police Station and the Gateway Shopping Centre, secures popular rental demand in this developing area.
If you are sick of cookie-cutter identical houses and looking for a point of difference then you will love this custom built one of a kind elevated tropical home â open the doors and walk into the home of your dreams! Perfectly situated in Farrar, this executive residence is on the doorstep to a growing number of amenities (city centre, entertainment hub, movies, hospital and police station).
This impeccable home has been set up to provide a relaxed, easy going lifestyle. Upstairs, the expansive open plan kitchen/living area (including a convenient work desk) is a massive 66m2, directly adjoining a vast wrap around verandah (20m x 4m deep). Made for entertaining, or simply chilling out and enjoying the good life in style. The entire space comes together through four sets of aluminium powder-coated double frenchdoors, which catch the many breezes that flow through unimpeded thanks to the elevated height.
The verandah is the favourite spot to dine or hang around in a hammock at the end of the day, as it provides fantastic views of the surrounding skyline, including intensely coloured sunsets, exhilarating lightning storms and âTerritory Dayâ firework displays. This area also provides additional family space for young children to easily play or ride small bikes around, whilst remaining in full view from the kitchen and lounge.
The designer kitchen will delight the home chef! Stone splashbacks and bench tops throughout, Smeg electric oven, 4 burner La Germainia gas cooktop, LG dishwasher, under-mount double sink with pull out flick mixer, copious pantry space and multiple storage draws. The over-sized cabinetry (extra deep at 700mm & extra high at 960mm) are much more comfortable for taller chefs. The 2.5m long island bench between the lounge and kitchen is a popular spot for family, friends and guests to sit and socialise, comfortably seating 6 people.
Downstairs the quiet main bedroom is perfect for day sleepers, with a large WIR attached and directly adjacent to the ground level bathroom/laundry. The second ground level bedroom fits two single beds comfortably and is fitted with Luxaflex Poly Resin Shutters for privacy. Upstairs, both bedrooms have sizeable built in mirrored robes. All four bedrooms are air conditioned for comfort.
Both bathrooms (upstairs and ground level) are spacious and airy with walk in shower areas (easily accessible for those with special needs), are tiled floor to ceiling and fitted out with contemporary mixer taps, shower rails and back to wall toilets. The ground level bathroom walls are core-filled to double as a cyclone shelter. The upstairs bathroom includes a massive corner bath fitted with a hand shower which is perfect to bathe the kids in. Oversize (1m) brushed stainless steel towel rails to accommodate bathsheets are standard throughout in both bathrooms, as are large ceiling fans and powerful exhaust fans over the showers.
The ground level living area is where the younger family members enjoy hanging out, playing games or watching movies â this space could also very easily be converted to a fifth bedroom if required. The central open timber staircase has additional hidden storage recessed in the wall, and a âroom under the stairsâ which is very convenient storage for toy boxes and the like. Adjacent to the stairs is a second large quiet study space.
This ground level living area opens out to the spacious rear lawn area through yet another set of aluminium powder-coated double frenchdoors â a sensational spot for a future pool if desired (electrical provision already in situ for pump).
The lush private tropical garden is terraced (with an engineered core filled block retaining wall) to provide both a beautiful garden backdrop and an expansive lawn area. The garden is very easy to maintain, with full auto reticulation and great accessibility through wide side passages down each side of the house. The 3mx3m Colorbond garden shed provides plenty of extra storage. The garden is fully enclosed with 6ft chain mesh and pool panel fencing for pets and safety.
There is an abundance of off street parking, courtesy of three secure parking bays directly under the huge front verandah plus the drive-around dual driveway. Additionally, the 3+ metre height clearance of the undercover bays are perfect if you wish to store a large boat or high top trailer/truck out of the weather (the drive-around driveway makes it super easy to reverse trailers in to the bays as well).
Dimensions:
⢠Under roof: 383m2
⢠Living space: 288m2
⢠Indoor 211m2
⢠Outdoor 77m2
⢠Parking: 67m2
(undercover)
Local amenities include:
⢠300m to the neighbourhood bus stop - or simply walk to the central Palmerston âPark & Rideâ interchange
⢠Walking distance to the Palmerston business centre, shopping district and Friday Night Markets (1.8km)
⢠Walking distance to the huge new $300m Gateway Shopping Centre (2km) and Event Cinemas
⢠Walking distance to the new Palmerston Regional Hospital and Palmerston Health Clinic (1.1km)
⢠Walking distance to the new Palmerston Police Station (800m)
⢠Commute past new FX FuelXpress Discount Service Station (1.3km)
⢠Close proximity to Robertson Barracks and rural bike tracks
⢠Immediate highway/suburb access - no long drives through congested winding suburb streets & traffic lights
⢠Leisurely 20 min commute in to Darwin City on the dual lane carriageway
⢠Local parkland so close you can keep an eye on your children from the verandah
⢠Multitude of nearby schooling choices â public and private
Features include:
⢠Stone splashbacks and benchtops
⢠High gloss two-pack polyurethane cabinetry finish
⢠Polished concrete flooring (terrazzo look) ground floor
⢠Floor to ceiling tiled bathrooms
⢠Back to wall toilets
⢠Downlights throughout
⢠Split system Daikin air-conditioning in all bedrooms
⢠Parking space for 6 vehicles
⢠Extra high floor to ceiling clearance for undercover parking of boats/floats/trailers
⢠Fully automated irrigation system
⢠Inbuilt cyclone shelter (core-filled block walls)
⢠Secured five rifle Gun Safe (complies with licence requirements)
No concerns about asbestos, dodgy pre-code construction or renoâs
This one-of-a-kind family home has been very well maintained and is in excellent condition
Termite Inspection Report (2019) & Engineerâs Building Status Report (2015) available to view
DISCLAIMER While proudly assisting home owners to sell since 1999, No Agent Property takes every care to verify the accuracy of the details in this advertisement, but the correctness cannot be guaranteed.Australia,
8 Catt Crescent,
Farrar,
NT,
0830
8 Catt Crescent Farrar NT 0830Phone enquiries - please quote property ID 21209
One owner - first time to market!
A great opportunity for owners and investors to purchase in an area with promising growth potential. Recent major infrastructure projects, such as the Palmerston Regional Hospital, Palmerston Police Station and the Gateway Shopping Centre, secures popular rental demand in this developing area.
If you are sick of cookie-cutter identical houses and looking for a point of difference then you will love this custom built one of a kind elevated tropical home â open the doors and walk into the home of your dreams! Perfectly situated in Farrar, this executive residence is on the doorstep to a growing number of amenities (city centre, entertainment hub, movies, hospital and police station).
This impeccable home has been set up to provide a relaxed, easy going lifestyle. Upstairs, the expansive open plan kitchen/living area (including a convenient work desk) is a massive 66m2, directly adjoining a vast wrap around verandah (20m x 4m deep). Made for entertaining, or simply chilling out and enjoying the good life in style. The entire space comes together through four sets of aluminium powder-coated double frenchdoors, which catch the many breezes that flow through unimpeded thanks to the elevated height.
The verandah is the favourite spot to dine or hang around in a hammock at the end of the day, as it provides fantastic views of the surrounding skyline, including intensely coloured sunsets, exhilarating lightning storms and âTerritory Dayâ firework displays. This area also provides additional family space for young children to easily play or ride small bikes around, whilst remaining in full view from the kitchen and lounge.
The designer kitchen will delight the home chef! Stone splashbacks and bench tops throughout, Smeg electric oven, 4 burner La Germainia gas cooktop, LG dishwasher, under-mount double sink with pull out flick mixer, copious pantry space and multiple storage draws. The over-sized cabinetry (extra deep at 700mm & extra high at 960mm) are much more comfortable for taller chefs. The 2.5m long island bench between the lounge and kitchen is a popular spot for family, friends and guests to sit and socialise, comfortably seating 6 people.
Downstairs the quiet main bedroom is perfect for day sleepers, with a large WIR attached and directly adjacent to the ground level bathroom/laundry. The second ground level bedroom fits two single beds comfortably and is fitted with Luxaflex Poly Resin Shutters for privacy. Upstairs, both bedrooms have sizeable built in mirrored robes. All four bedrooms are air conditioned for comfort.
Both bathrooms (upstairs and ground level) are spacious and airy with walk in shower areas (easily accessible for those with special needs), are tiled floor to ceiling and fitted out with contemporary mixer taps, shower rails and back to wall toilets. The ground level bathroom walls are core-filled to double as a cyclone shelter. The upstairs bathroom includes a massive corner bath fitted with a hand shower which is perfect to bathe the kids in. Oversize (1m) brushed stainless steel towel rails to accommodate bathsheets are standard throughout in both bathrooms, as are large ceiling fans and powerful exhaust fans over the showers.
The ground level living area is where the younger family members enjoy hanging out, playing games or watching movies â this space could also very easily be converted to a fifth bedroom if required. The central open timber staircase has additional hidden storage recessed in the wall, and a âroom under the stairsâ which is very convenient storage for toy boxes and the like. Adjacent to the stairs is a second large quiet study space.
This ground level living area opens out to the spacious rear lawn area through yet another set of aluminium powder-coated double frenchdoors â a sensational spot for a future pool if desired (electrical provision already in situ for pump).
The lush private tropical garden is terraced (with an engineered core filled block retaining wall) to provide both a beautiful garden backdrop and an expansive lawn area. The garden is very easy to maintain, with full auto reticulation and great accessibility through wide side passages down each side of the house. The 3mx3m Colorbond garden shed provides plenty of extra storage. The garden is fully enclosed with 6ft chain mesh and pool panel fencing for pets and safety.
There is an abundance of off street parking, courtesy of three secure parking bays directly under the huge front verandah plus the drive-around dual driveway. Additionally, the 3+ metre height clearance of the undercover bays are perfect if you wish to store a large boat or high top trailer/truck out of the weather (the drive-around driveway makes it super easy to reverse trailers in to the bays as well).
Dimensions:
⢠Under roof: 383m2
⢠Living space: 288m2
⢠Indoor 211m2
⢠Outdoor 77m2
⢠Parking: 67m2
(undercover)
Local amenities include:
⢠300m to the neighbourhood bus stop - or simply walk to the central Palmerston âPark & Rideâ interchange
⢠Walking distance to the Palmerston business centre, shopping district and Friday Night Markets (1.8km)
⢠Walking distance to the huge new $300m Gateway Shopping Centre (2km) and Event Cinemas
⢠Walking distance to the new Palmerston Regional Hospital and Palmerston Health Clinic (1.1km)
⢠Walking distance to the new Palmerston Police Station (800m)
⢠Commute past new FX FuelXpress Discount Service Station (1.3km)
⢠Close proximity to Robertson Barracks and rural bike tracks
⢠Immediate highway/suburb access - no long drives through congested winding suburb streets & traffic lights
⢠Leisurely 20 min commute in to Darwin City on the dual lane carriageway
⢠Local parkland so close you can keep an eye on your children from the verandah
⢠Multitude of nearby schooling choices â public and private
Features include:
⢠Stone splashbacks and benchtops
⢠High gloss two-pack polyurethane cabinetry finish
⢠Polished concrete flooring (terrazzo look) ground floor
⢠Floor to ceiling tiled bathrooms
⢠Back to wall toilets
⢠Downlights throughout
⢠Split system Daikin air-conditioning in all bedrooms
⢠Parking space for 6 vehicles
⢠Extra high floor to ceiling clearance for undercover parking of boats/floats/trailers
⢠Fully automated irrigation system
⢠Inbuilt cyclone shelter (core-filled block walls)
⢠Secured five rifle Gun Safe (complies with licence requirements)
No concerns about asbestos, dodgy pre-code construction or renoâs
This one-of-a-kind family home has been very well maintained and is in excellent condition
Termite Inspection Report (2019) & Engineerâs Building Status Report (2015) available to view
DISCLAIMER While proudly assisting home owners to sell since 1999, No Agent Property takes every care to verify the accuracy of the details in this advertisement, but the correctness cannot be guaranteed.Residence For SaleHouseBrisbane QLD 4000
MOBILE APP DEVELOPING BUSINESS WITH ADVERTISING PLATFORM. HIGH REVENUE/PROFITSContact Agent
More than 1 month ago
Brisbane
,
QLD
New
 1
18 Wencliff Court Newhaven VIC 3925
920,000
Perfest Seaside Family Home in Newhaven, Phillip IslandFor Sale
More than 1 month ago
Newhaven
,
VIC
4 Omeo Road Dargo VIC 3862
$490,000 - $530,000
CHARMING, MONDERN 3 BEDROOM HOME ON 1229 SQMFor Sale
More than 1 month ago
Dargo
,
VIC
YOU MAY ALSO LIKE
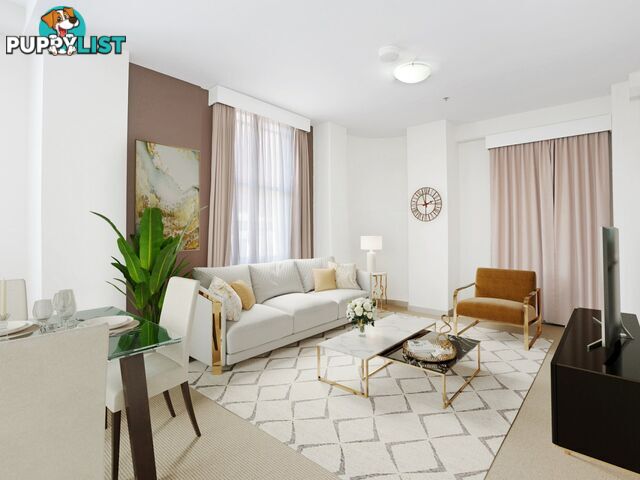 7
7502/243 Pyrmont Street PYRMONT NSW 2009
$550,000 - $580,000
Positioned in Pyrmont’s landmark heritage building, this immaculate one beFor Sale
3 hours ago
PYRMONT
,
NSW
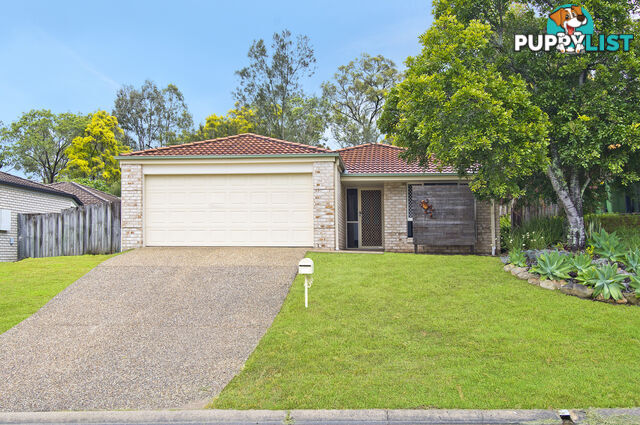 21
2114 Mountain View Crescent MOUNT WARREN PARK QLD 4207
Offers Over $749,000
THE ONE YOU HAVE BEEN LOOKING FOR!!!For Sale
6 hours ago
MOUNT WARREN PARK
,
QLD
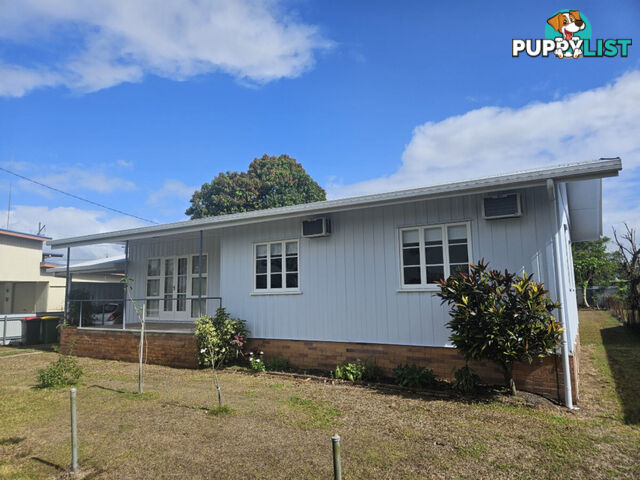 22
2228 Dickson Street Ingham QLD 4850
$249,000
LOWSET, LARGELY RENOVATED HOME!For Sale
7 hours ago
Ingham
,
QLD
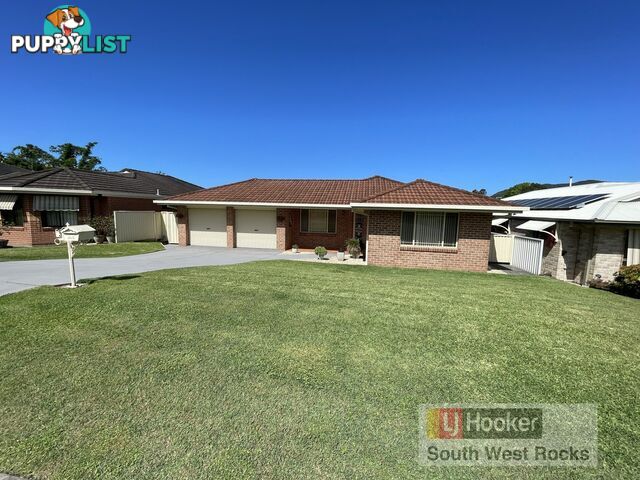 12
123 Peter Mark Circuit SOUTH WEST ROCKS NSW 2431
$780,000
Charming Family Home in South West RocksFor Sale
7 hours ago
SOUTH WEST ROCKS
,
NSW
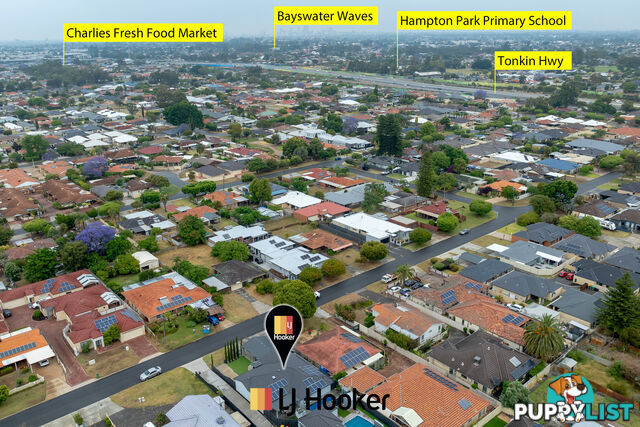 25
2510 Maritana Street MORLEY WA 6062
End Date Sale
More and More in MORLEY | 4 x 2 | Pool | SpaciousFor Sale
Yesterday
MORLEY
,
WA
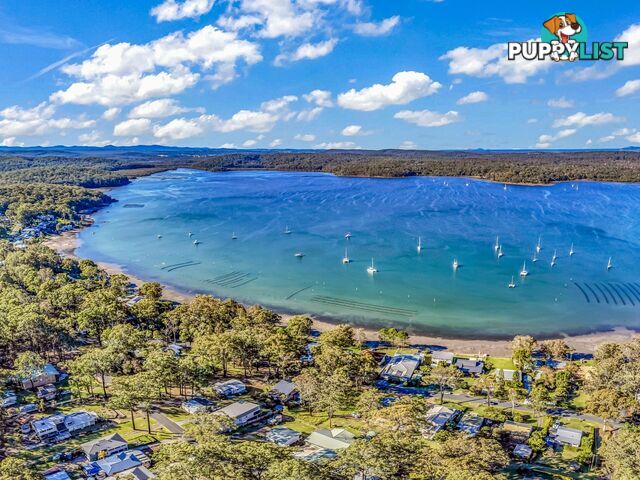 6
6Lot 2353/DP 12276 Ulmarra Crescent NORTH ARM COVE NSW 2324
$32,000 -$35,000
Affordable Camping BlockFor Sale
Yesterday
NORTH ARM COVE
,
NSW
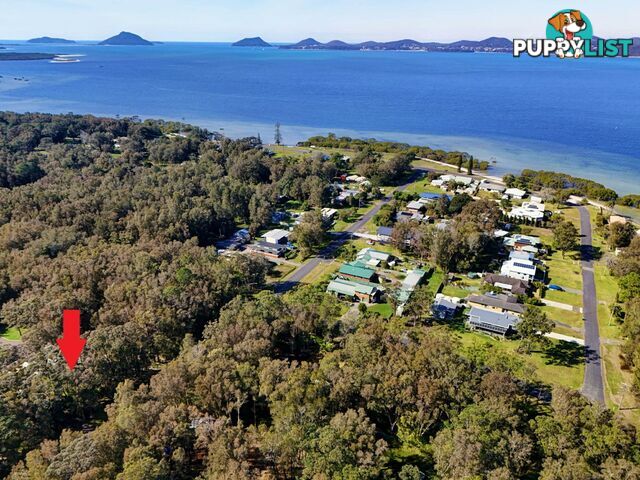 3
3243 Clarke Street PINDIMAR NSW 2324
Guide $96,000 -$105,000
Camping Block - Sealed RoadFor Sale
Yesterday
PINDIMAR
,
NSW
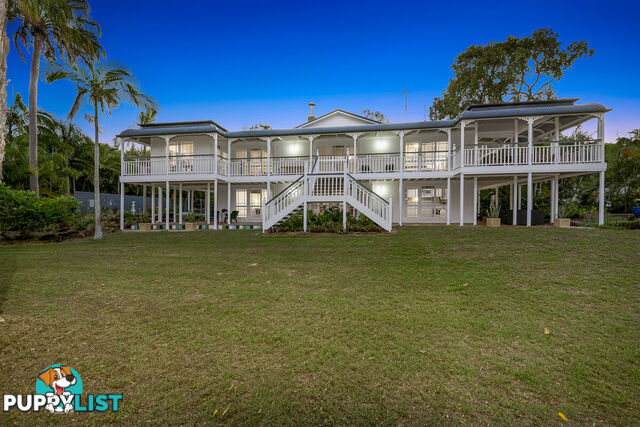 25
25226 Sylvan Drive MOORE PARK BEACH QLD 4670
Offers Above $2,195,000
DUAL LIVING LUXURIOUS GRAND QUEENSLANDER WITH CAPTIVATING OCEAN VIEWSFor Sale
Yesterday
MOORE PARK BEACH
,
QLD


















