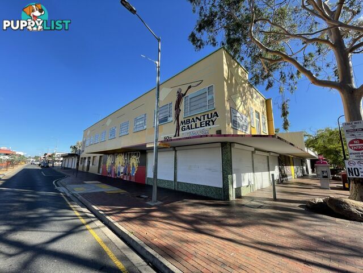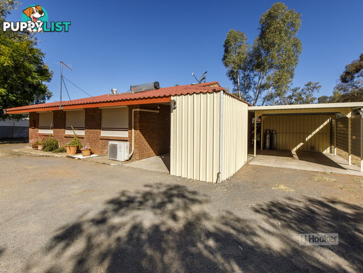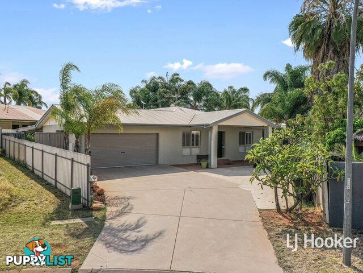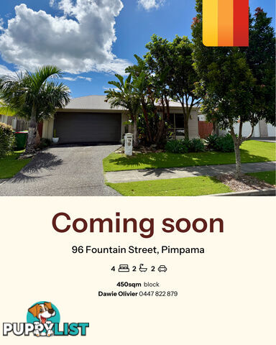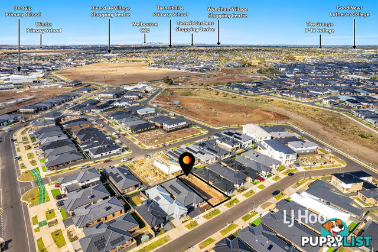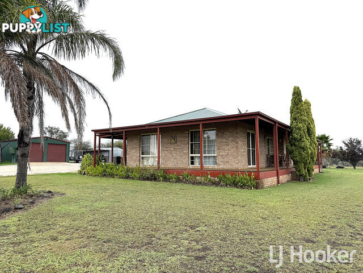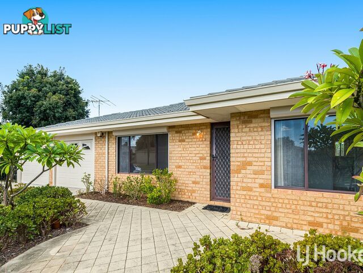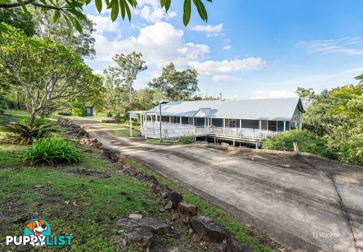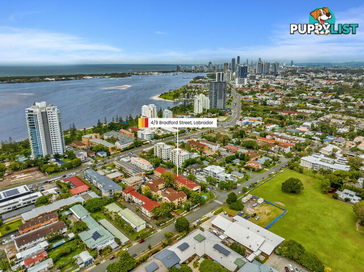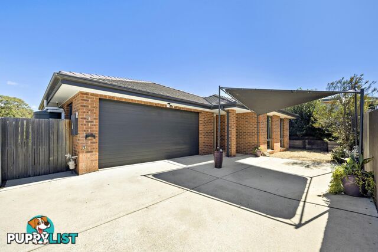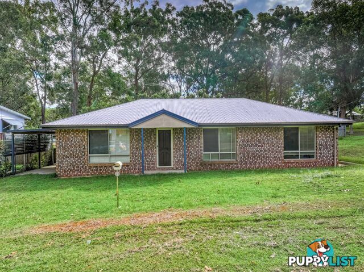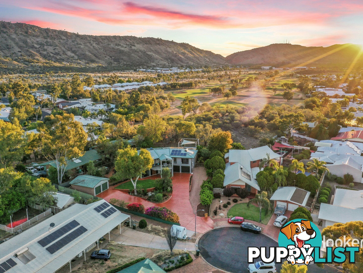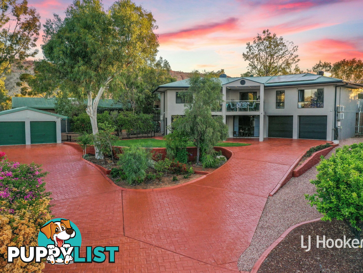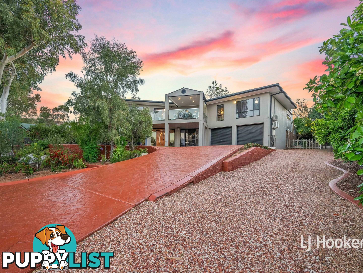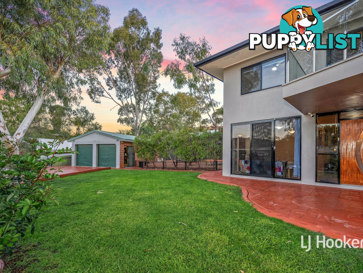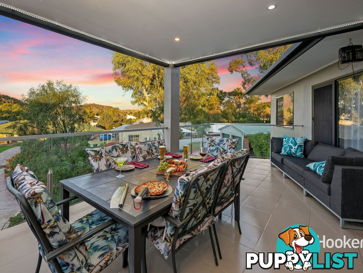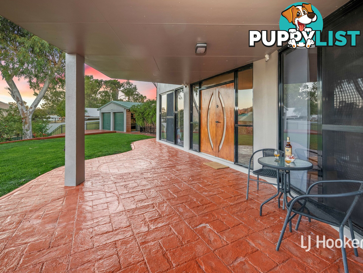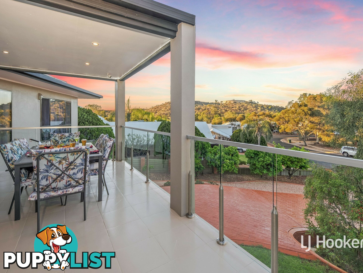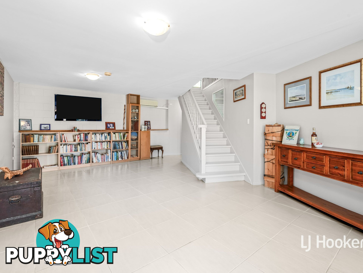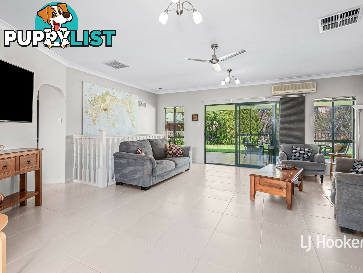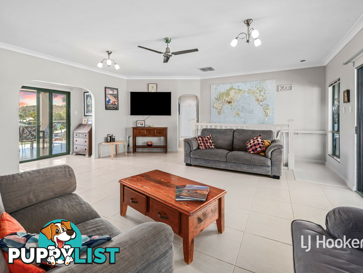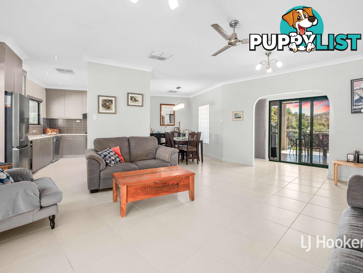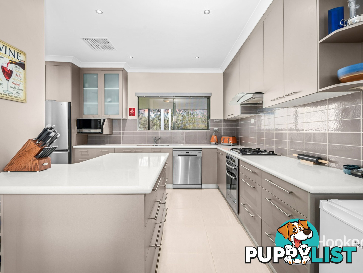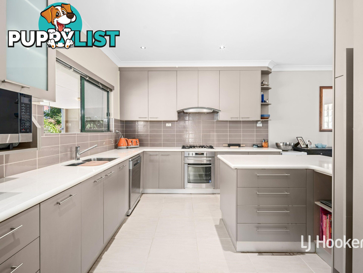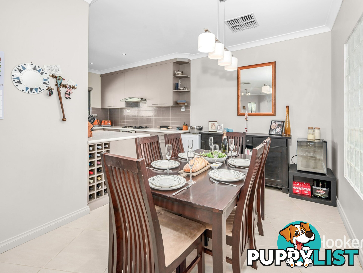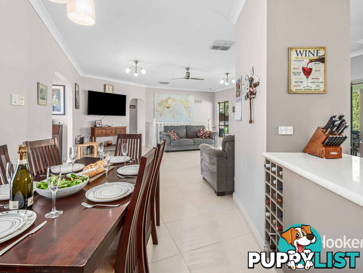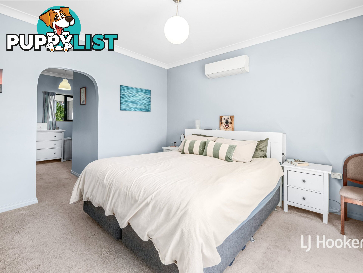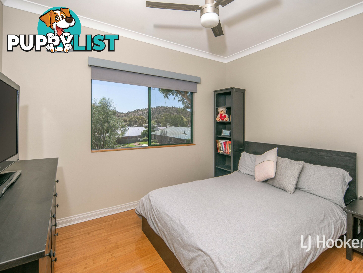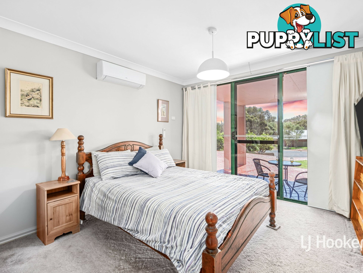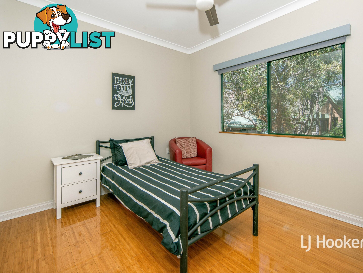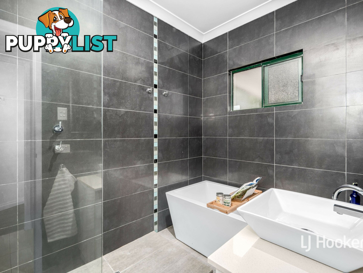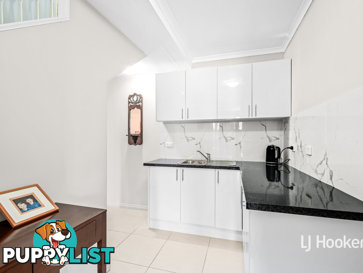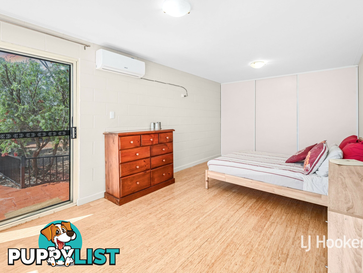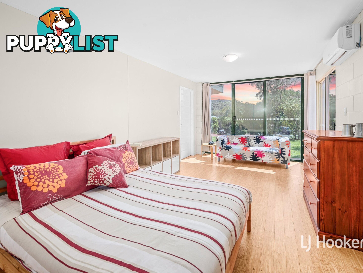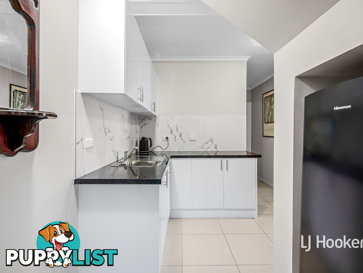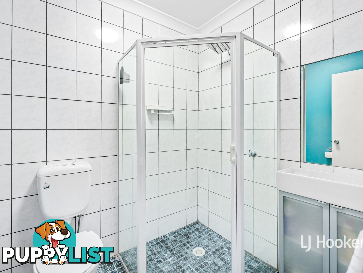4 Amadeus Place DESERT SPRINGS NT 0870
$989,000

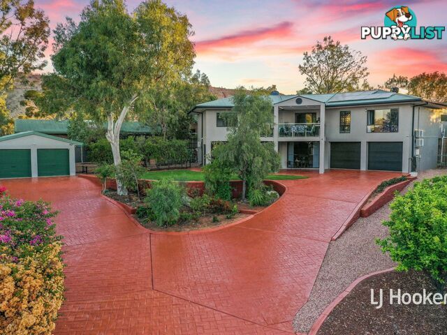
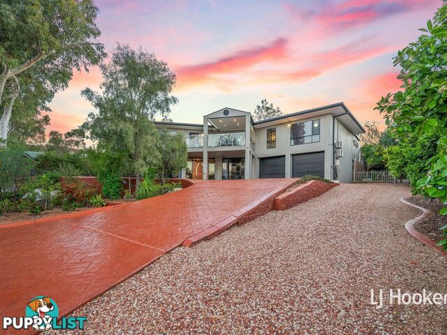
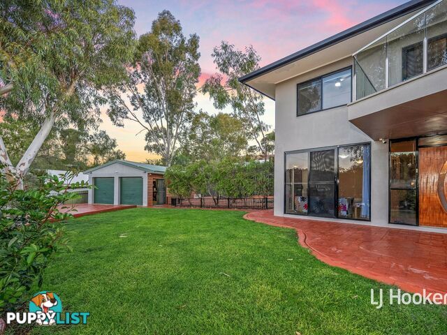
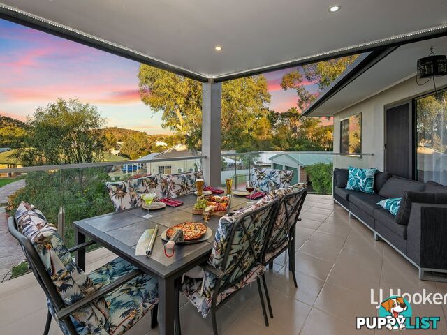
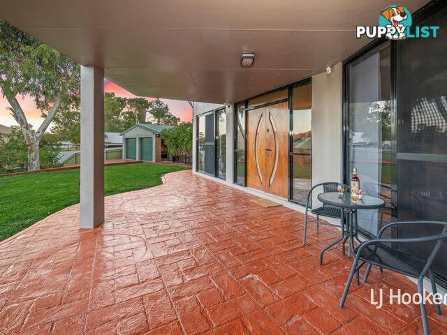
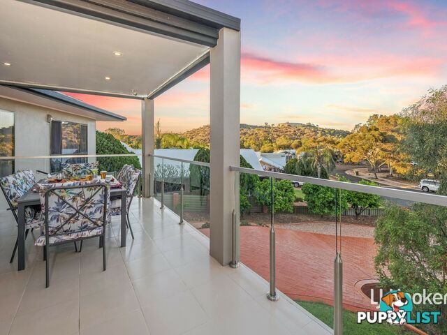
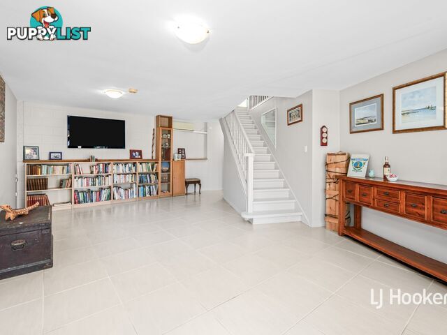
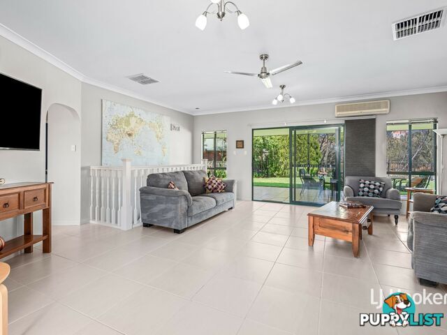
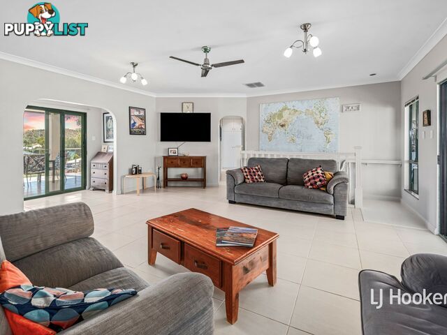
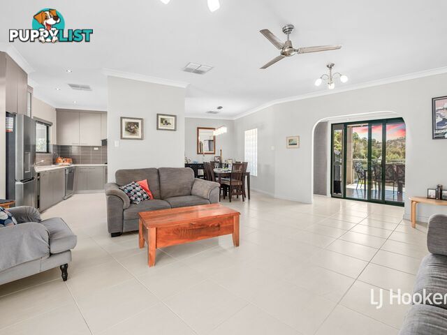
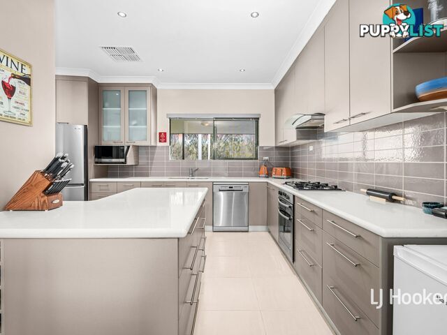
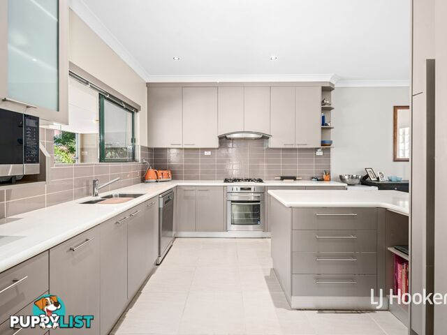
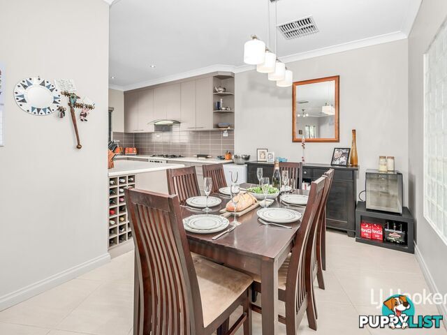
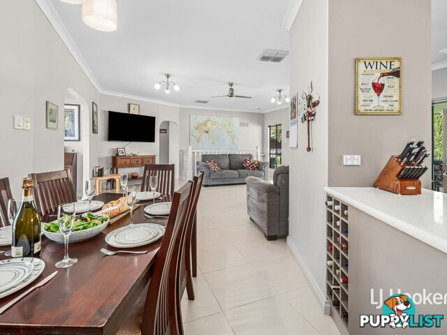
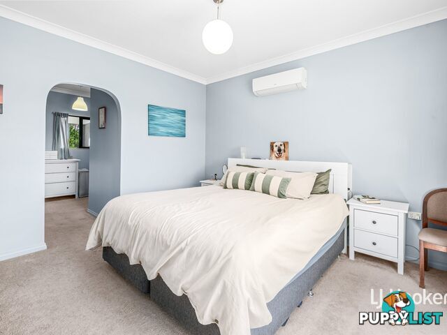
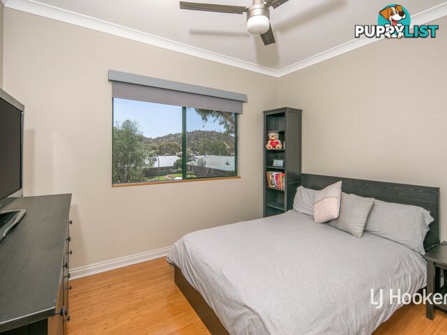
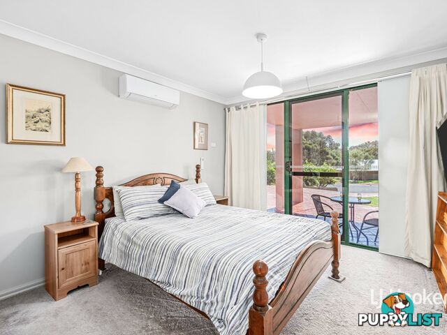
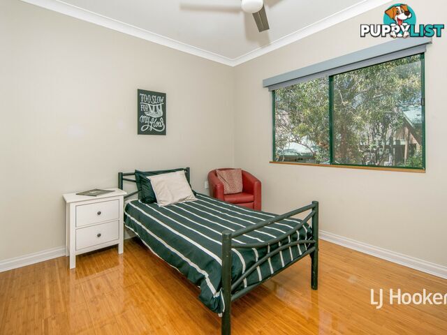
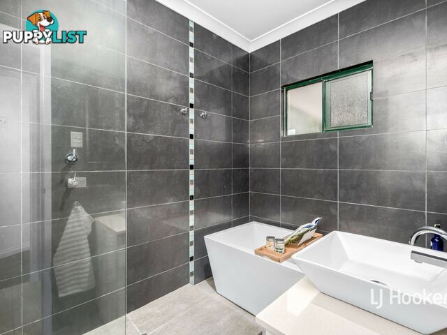
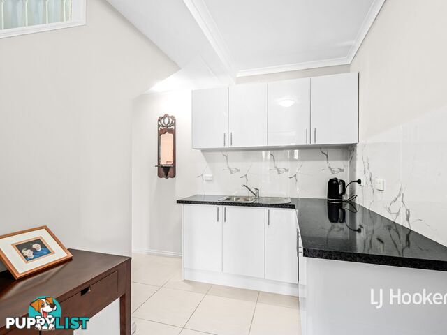
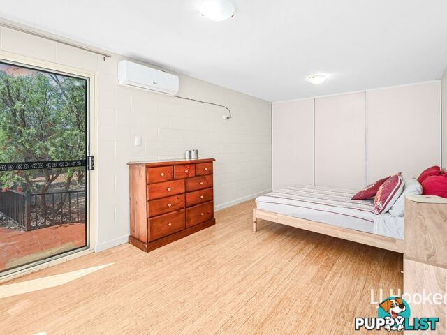
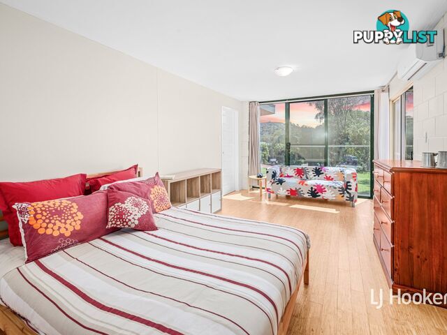
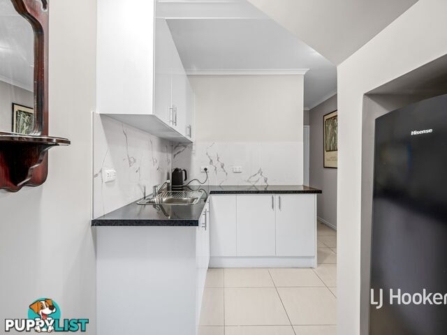
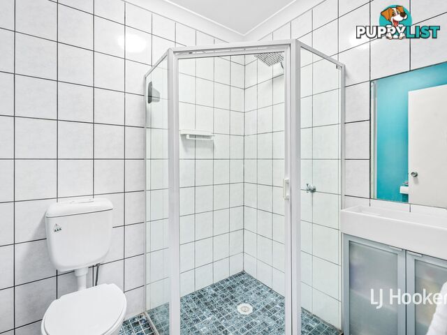

























SUMMARY
Prestigious Retreat
PROPERTY DETAILS
- Price
- $989,000
- Listing Type
- Residential For Sale
- Property Type
- House
- Bedrooms
- 5
- Bathrooms
- 3
- Method of Sale
- For Sale
DESCRIPTION
Welcome to your exquisite Desert Springs retreat. Nestled in the prestigious Desert Springs Estate, this exceptional two-storey executive home offers a seamless blend of luxury and relaxed open-plan living. Set on a 1,520-square-metre block in a tranquil cul-de-sac, it promises complete privacy and a serene atmosphere, perfect for those seeking comfort and elegance. Designed to maximize outdoor enjoyment and functionality, this residence takes full advantage of its sloped block to enhance both the front and back yard spaces. Whether hosting family gatherings or enjoying quiet moments, the home offers ample space for every occasion.Upon entry, you're welcomed by a spacious foyer that leads into a cozy sitting area, creating an inviting atmosphere for guests. The ground floor features two well-appointed bedrooms, a kitchenette, and a stylish bathroom—ideal for family members or guests seeking privacy and comfort. Direct access to one of the two double garages ensures convenience and ease of living.
Ascend to the upper level, where the main living area becomes the true centerpiece of the home. The open-plan design connects seamlessly with the kitchen and dining area, making it perfect for entertaining. The kitchen is a chef's dream, featuring soft-closing drawers, overhead cupboards, modern appliances, wine storage, and a spacious pantry. Enjoy stunning views of the outdoor entertaining areas while preparing meals and connecting with family and friends.
The upper level is thoughtfully split into two zones. On the eastern side, you'll find two bedrooms, a dedicated office, the main bathroom, and a convenient laundry area. On the western side, the master suite offers a generous walk-in robe/dressing room and a luxurious ensuite, creating an ideal retreat for relaxation.
One of the standout features of this home is the expansive front balcony, perfect for unwinding after a long day. Imagine savoring pizza, tapas, and your favorite drink while watching the stunning sunset over your beautiful surroundings.
The large backyard offers a full-length verandah that flows into the pool area, making it the perfect setting for summer gatherings or peaceful relaxation. The manicured lawn provides a lush, green space for children and pets to play, while the surrounding bushland adds a tranquil touch of nature to your everyday life.
For golf enthusiasts, a hidden gem on the property is the bush track that leads directly to the 12th green of the Alice Springs Golf Course. Enjoy a round of golf surrounded by native wildlife, enhancing your outdoor lifestyle.
This property also boasts its very own private orchard, flourishing with citrus fruits and mangoes, offering fresh produce right at your doorstep. A dedicated vegetable garden allows you to grow your own herbs and vegetables, adding even more value to this already remarkable home.
With a second double garage, a storeroom, and a toilet, this home ensures all your storage and practical needs are met. The property also features beautifully landscaped gardens, making it not just a house but a true sanctuary for your family.
Designed to adapt as your family grows, this residence provides versatility, space, and luxury. Whether for everyday living or special occasions with family and friends, this home offers the perfect backdrop for a lifestyle of comfort, elegance, and connection to nature.
Don’t miss the opportunity to own one of the largest and most impressive properties in Desert Springs. This home is truly a one-of-a-kind sanctuary.
Council Rate: $4,349.44 p.a.
INFORMATION
- New or Established
- Established
- Ensuites
- 1
- Garage spaces
- 4
- Land size
- 1520 sq m
MORE INFORMATION
- Outdoor Features
- Swimming Pool
