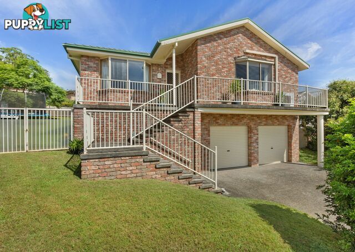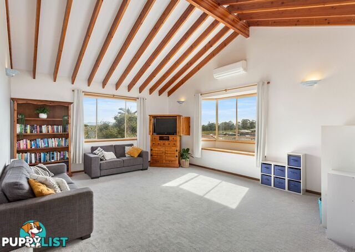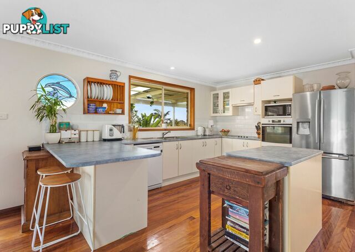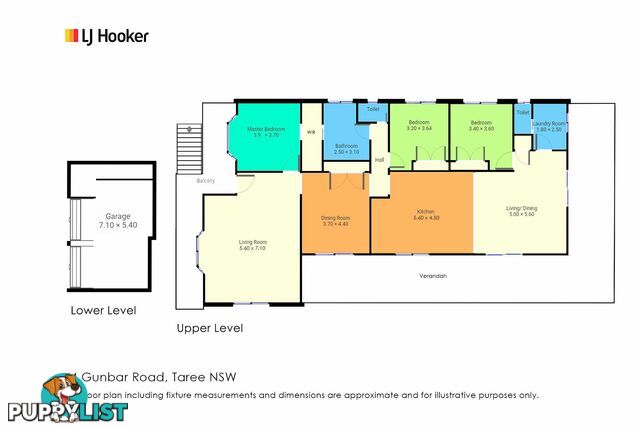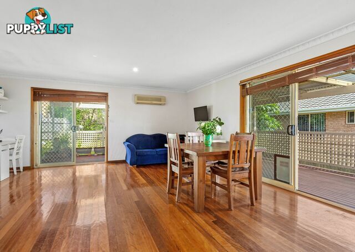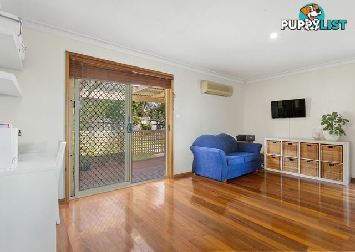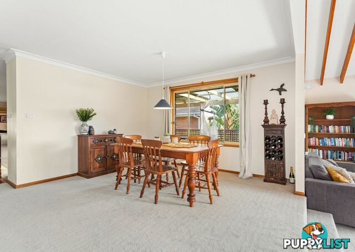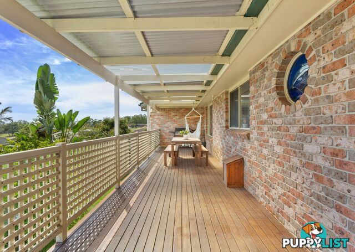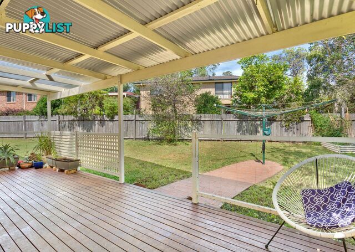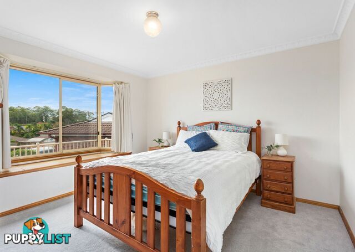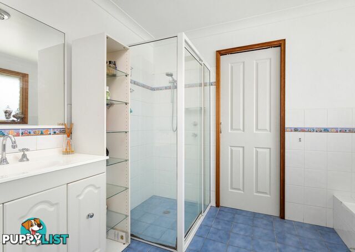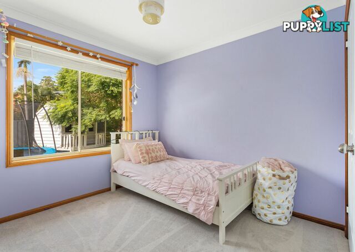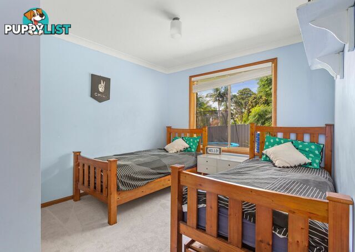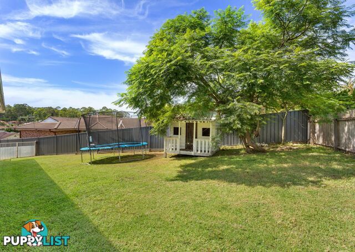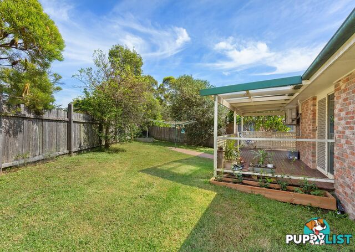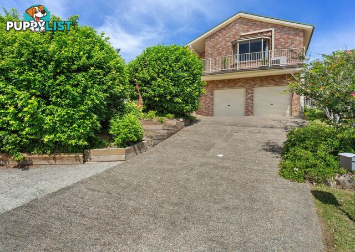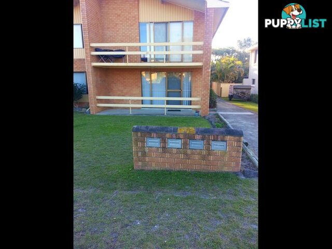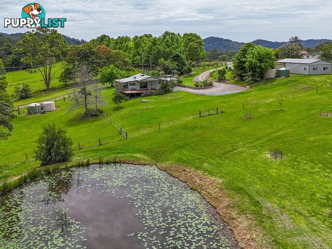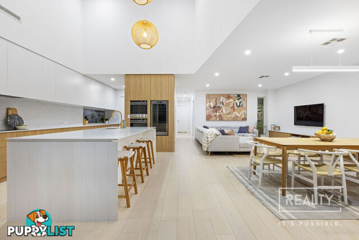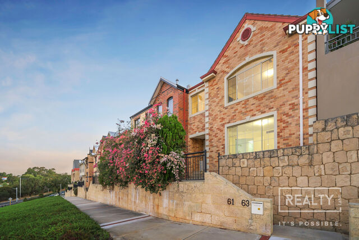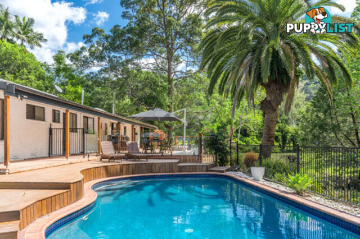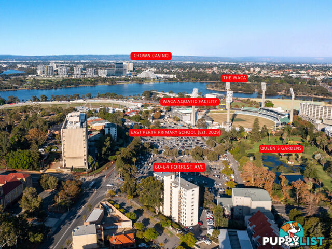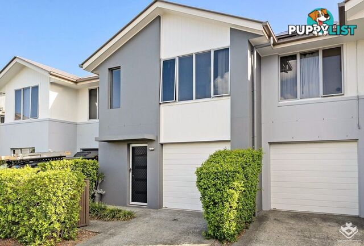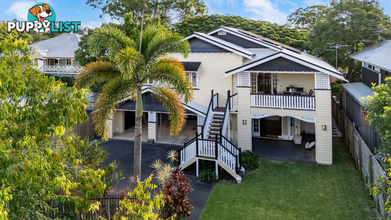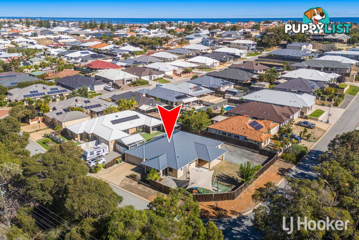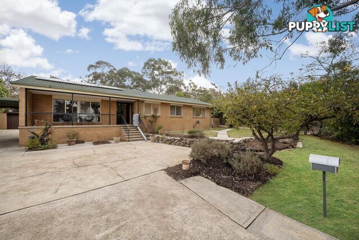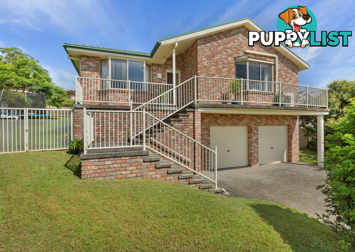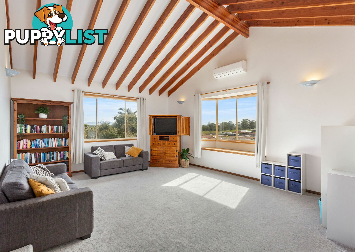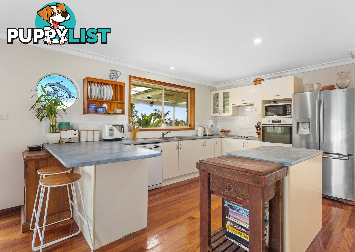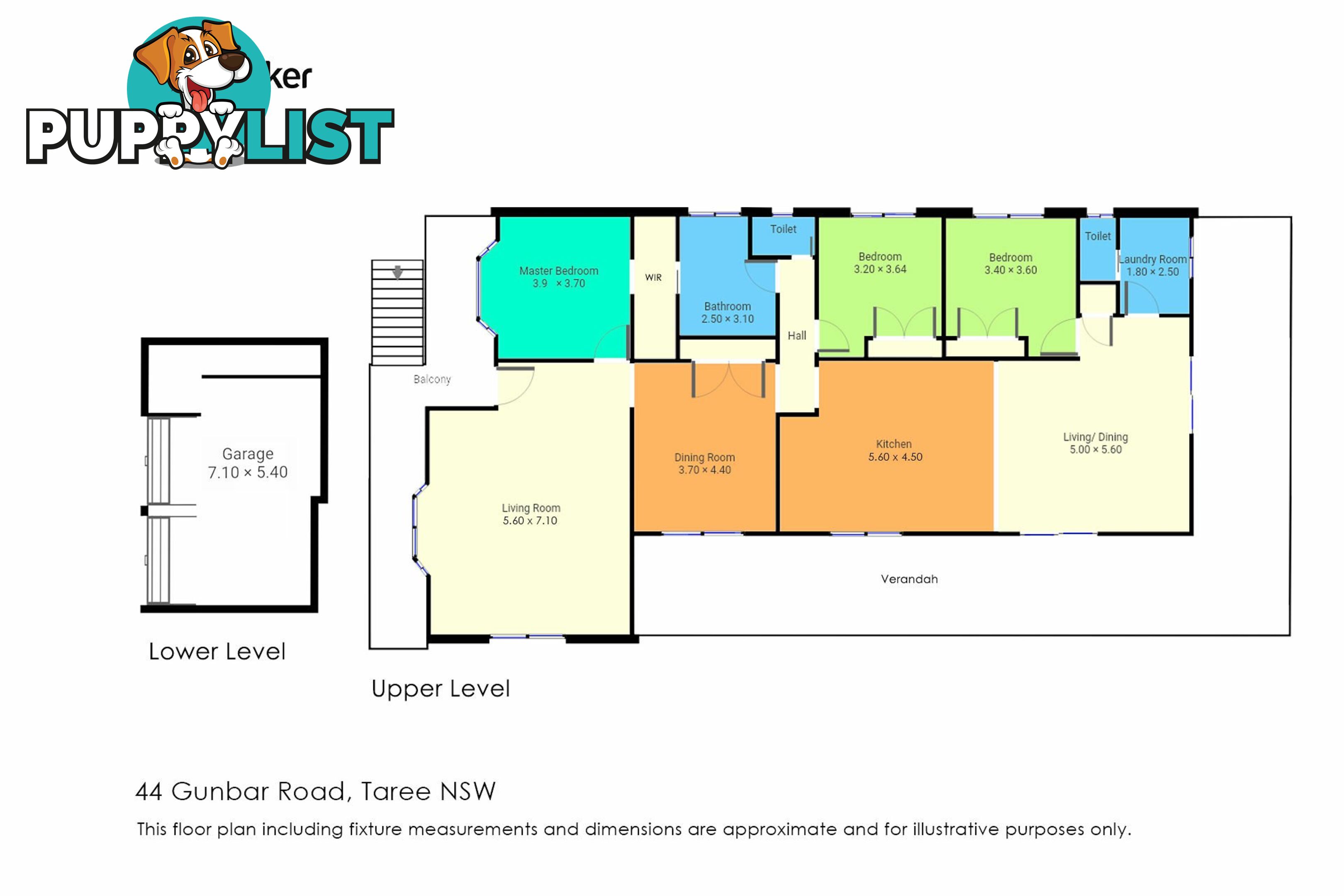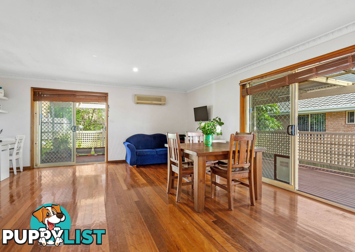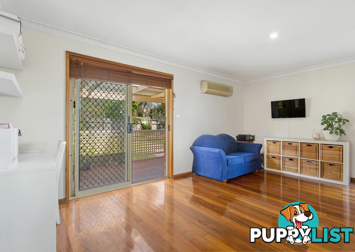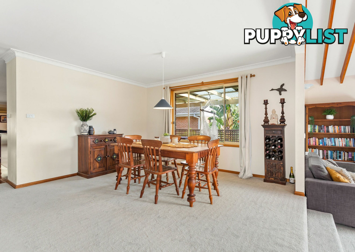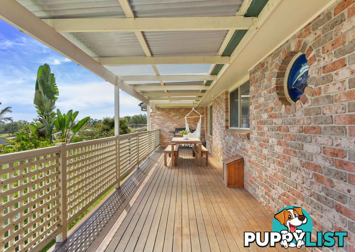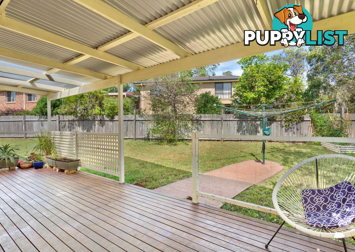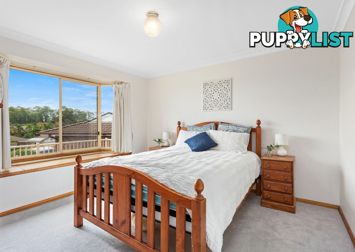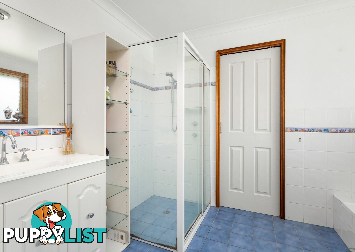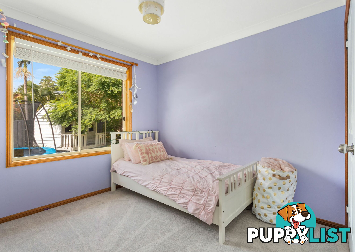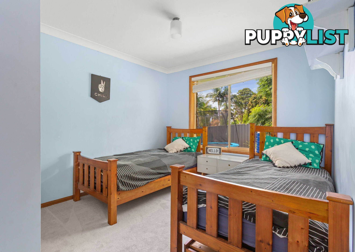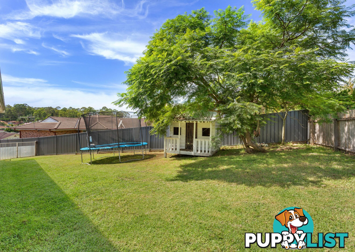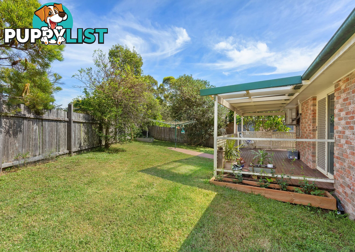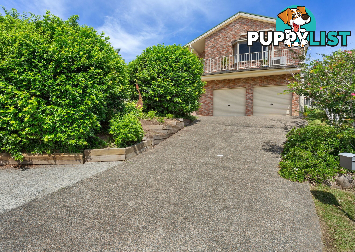44 Gunbar Road TAREE NSW 2430
Offers Invited
1 of 16
SUMMARY
Exceptional Family Home With Skyline Views Across the Estate & Beyond
PROPERTY DETAILS
- Price
- Offers Invited
- Listing Type
- Residential For Sale
- Property Type
- House
- Bedrooms
- 3
- Bathrooms
- 1
- Method of Sale
- For Sale
DESCRIPTION
Soaking up the elevated position of Kanangra Ridge Estate and taking in the impressive skyline views over the Lansdowne Escarpment, this grand brick home rises proudly from the high side of Gunbar Road. The property is constructed in a split-level design in order to take full advantage of the contours of the land and to maximise the spacious floorplan inside. You'll never be pressed for entertaining and leisure space with a superb mix of formal and relaxed living zones, stepping out onto an exceptional timber deck that hugs the back and sides of the home and overlooks the lush lawns in the backyard below. Plenty of storage available in the double garage with additional workshop space as well as side access to the backyard to park your boat, caravan or trailer.A perfect family home, prime location and exceptional layout - we are excited to be able to offer 44 Gunbar Road for sale so that our Vendor can take on their next adventure ... Let's take a look:
- A huge 5.6m x 7.1m living room on entry that features a gorgeous bay window to draw in that view. Complete with space enhancing raked ceilings with eye-catching exposed timber beams, split-system air conditioning and a very comfortable relaxed atmosphere
- Step up into a formal meals area that separates the living room from the kitchen
- A great family-style kitchen is truly the heart of this home. Share a laugh preparing dinner around the island bench, never fight over who does the dishes with a stainless steel dishwasher and keep everything stored away tidily with ample cabinetry
- Adjoining the kitchen is an open relaxed meals and family zone that boasts a lovely feature leadlight window, air conditioning and steps through to two sets of glass sliders to the timber deck where you can choose to dine alfresco
- Brand new carpet throughout the living area and bedrooms and sleek hardwood timber flooring in the kitchen and family room are aesthetically appealing additions
- Excellently appointed master suite at the front of the home also offers a large bay window and a walk-in wardrobe with convenient access through to the bathroom
- Bedrooms two and three are both equipped with built-in wardrobes
- Central bathroom with walk-in shower, bath tub, storage cabinetry and a separate toilet
- Internal laundry room with an additional toilet
- Sprawling timber deck around the back and sides of the house provides a great space for BBQs and relaxing with the family also taking in the views
- Set upon an elevated 751.3sqm block that has beautifully terraced front gardens overlooked by a front porch, plus a fenced rear yard for the security of the pets and kids. Gated side access for parking larger vehicles
- Double garage under the house with remote access and additional workshop and storage
- Ideal family location set in a neighbourly estate and surrounded by equally impressive homes
- Situated 1.1km from St Joseph's Primary School, 1km from playground, 1km from BMX track and rugby fields, 1.7km from the Wynter Tavern and a short 3.5km commute to Taree's town centre
Treat yourself and your family to this large home that caters to everyone's needs. We can't emphasise enough how truly spacious it is when you step inside. Want to know more? Come along to one of our upcoming open homes or contact Justin Atkins on Reveal Phone to discuss further.
INFORMATION
- New or Established
- Established
- Garage spaces
- 2
- Land size
- 751 sq m
MORE INFORMATION
MORE FROM THIS SELLER See all ads from seller
You do not have any saved searches
Start saving searches by clicking 'Save Search' when you perform a search
You are not watching any items
Start adding to this list by clicking the heart icon in an ad listing
