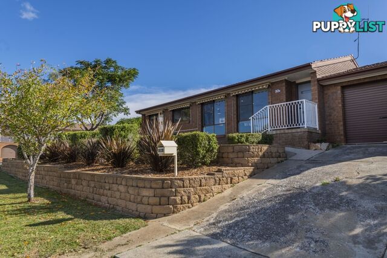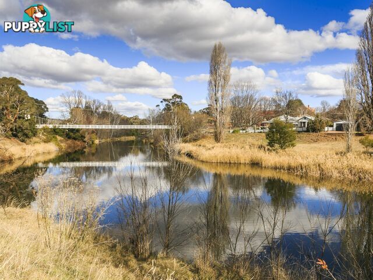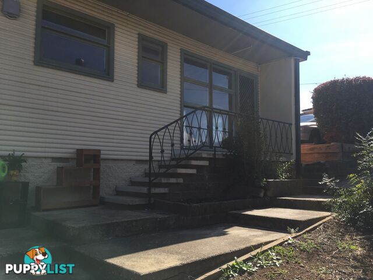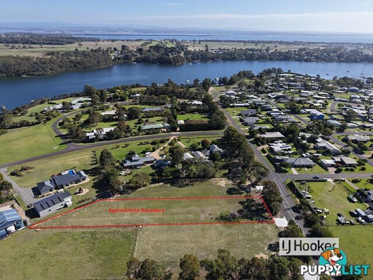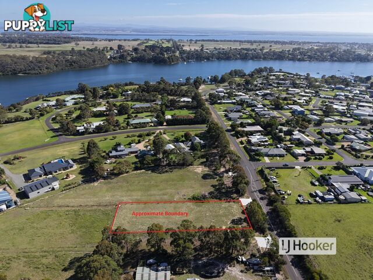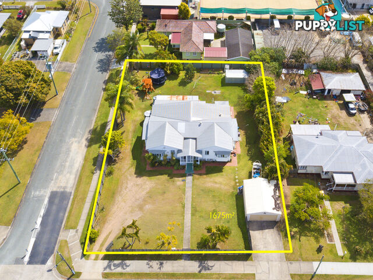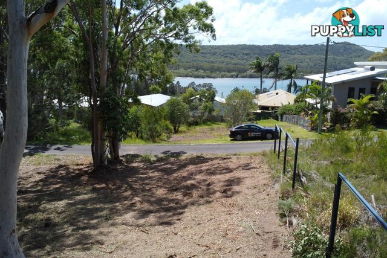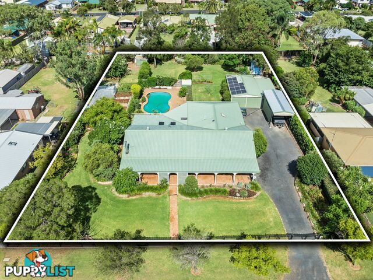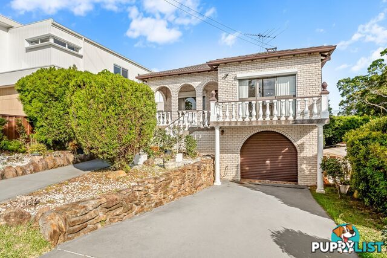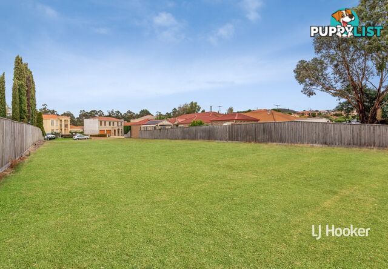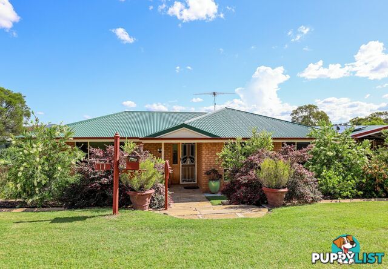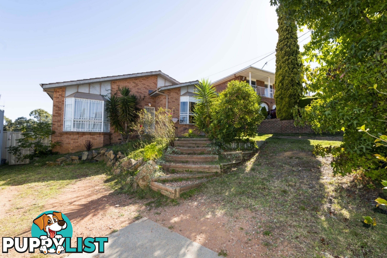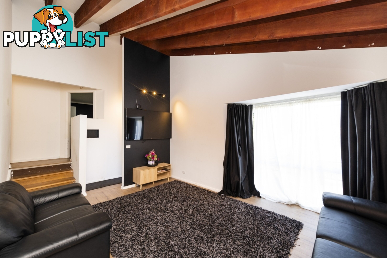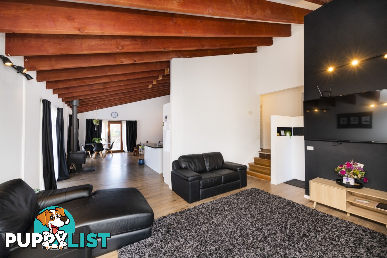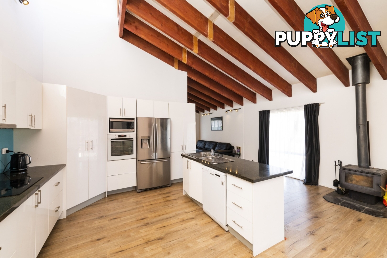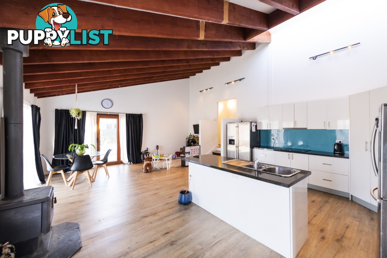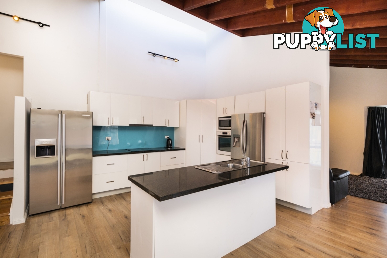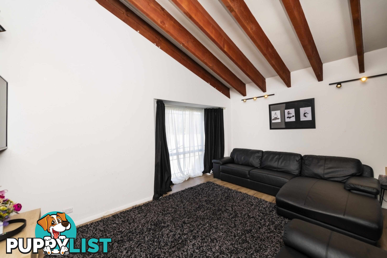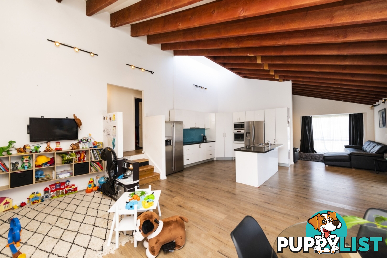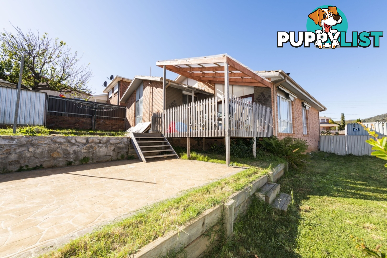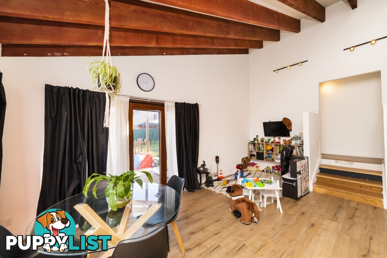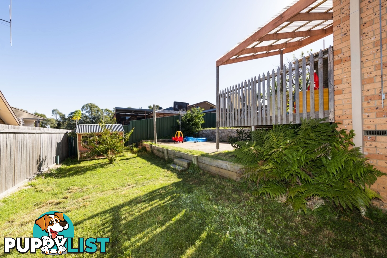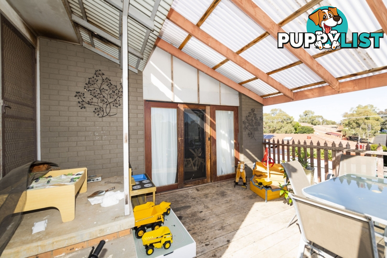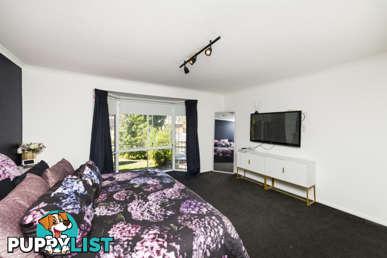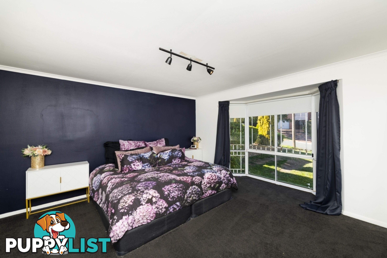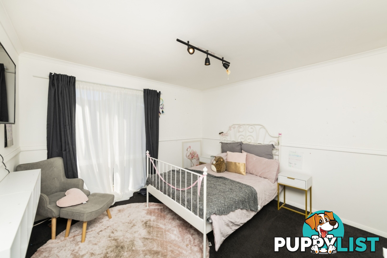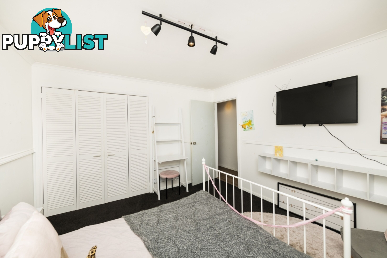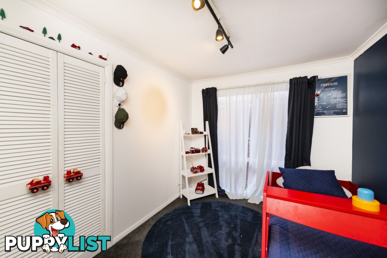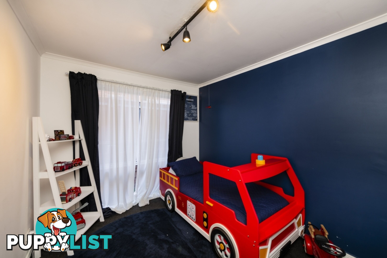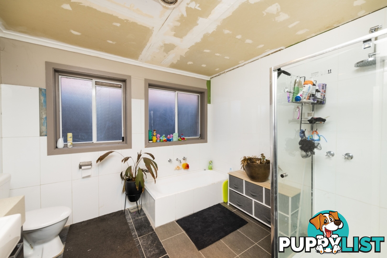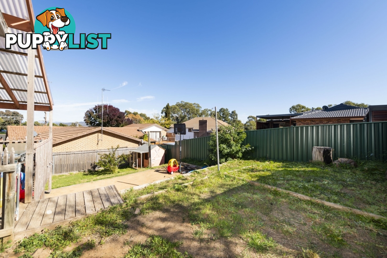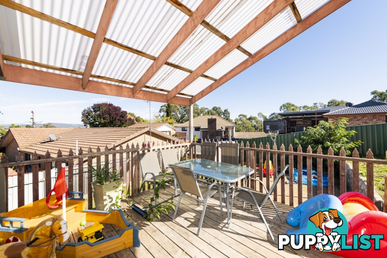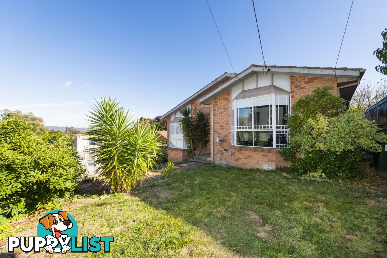4 Burton Place QUEANBEYAN NSW 2620
AUCTION
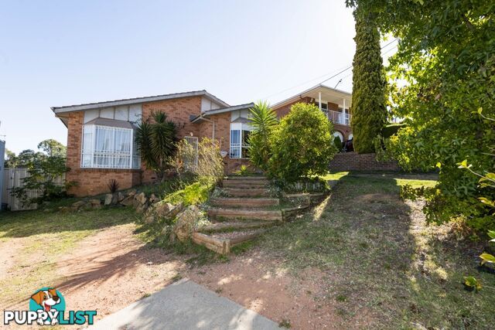
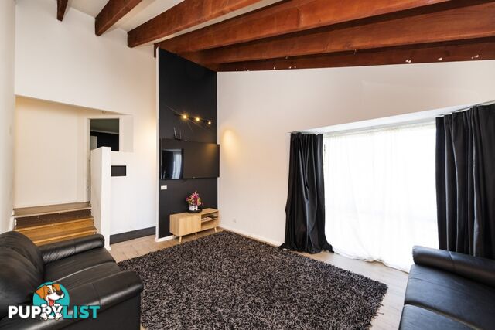
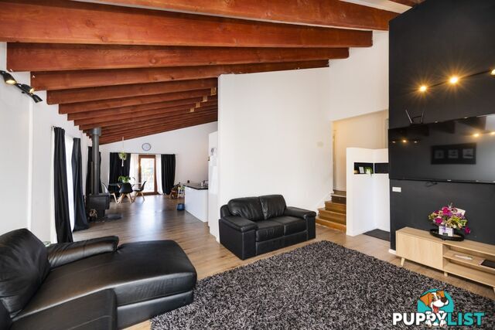
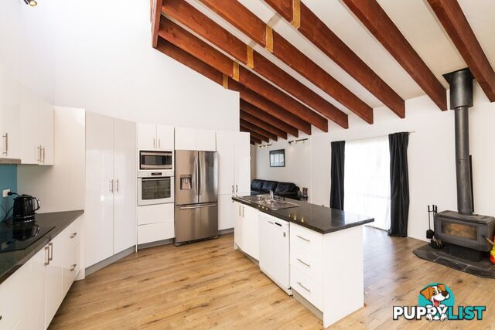
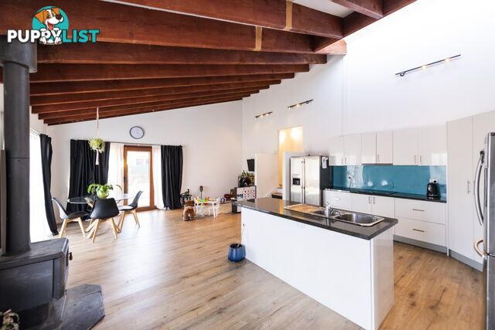
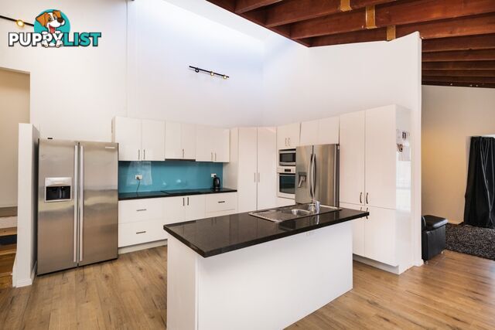
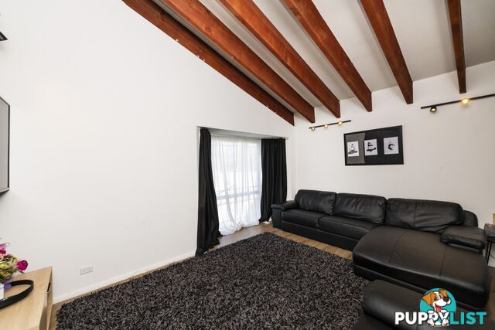
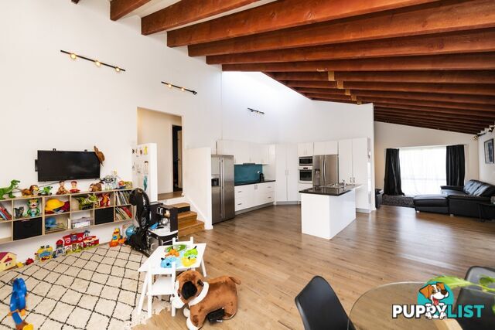
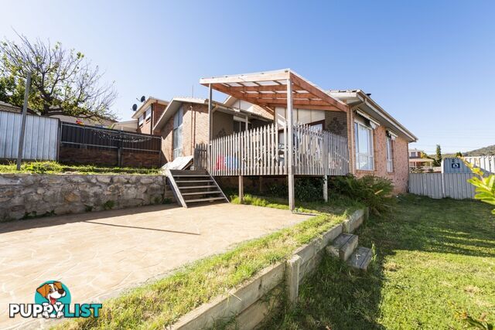
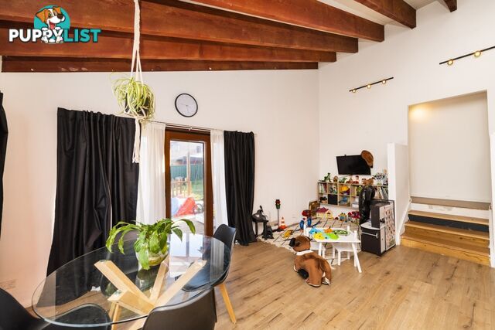
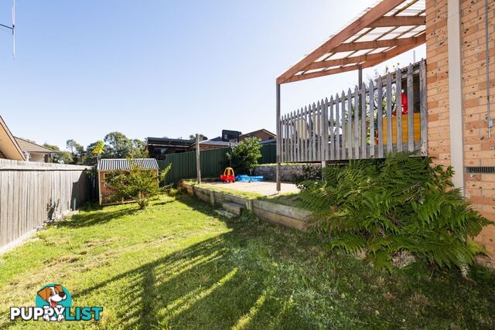
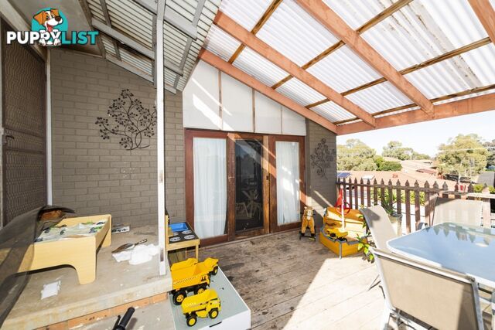
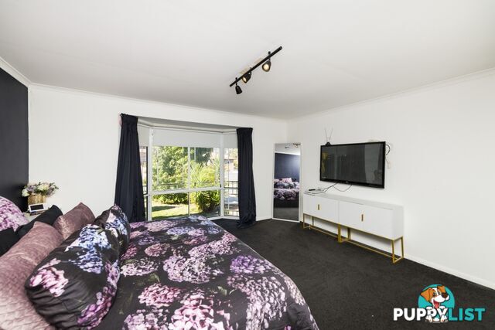
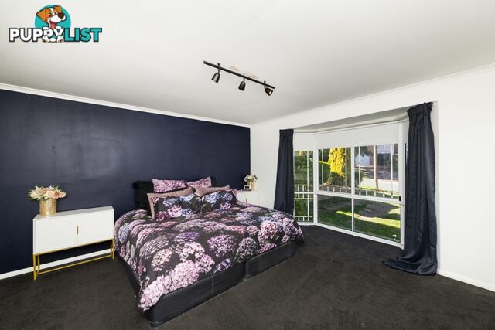
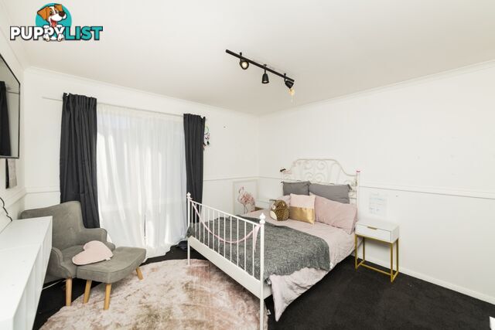
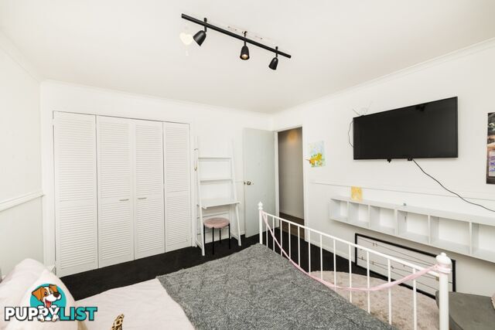
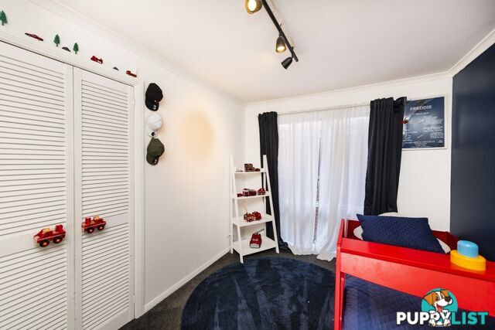
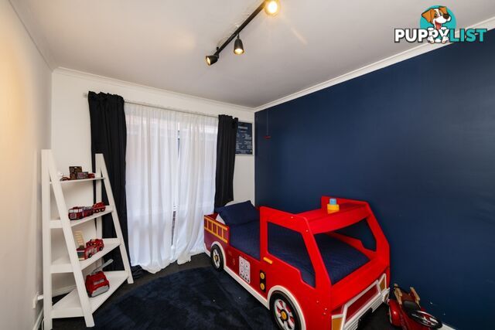
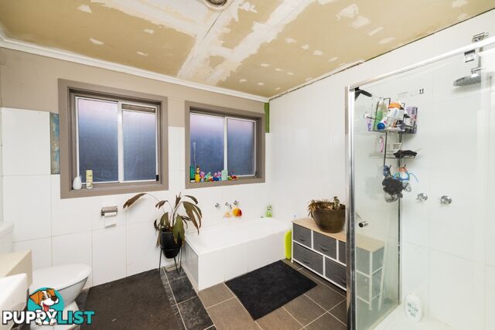
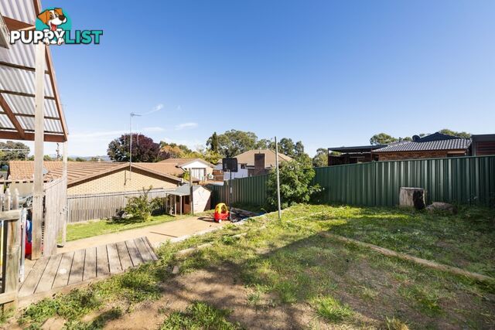
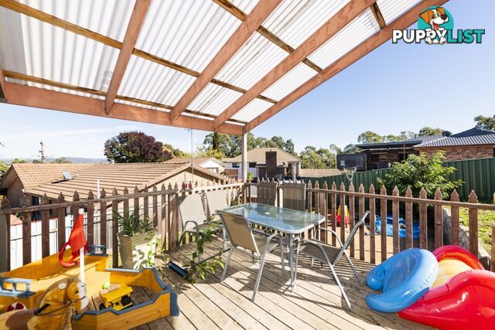
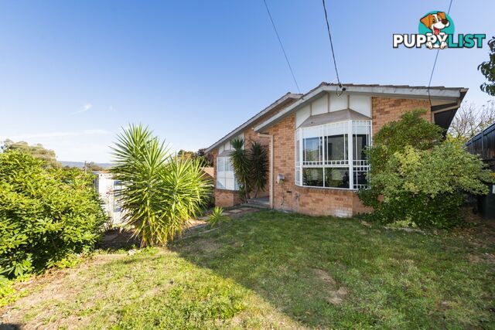






















SUMMARY
AUCTION UNLESS SOLD PRIOR
Bed 3 Bath 2 Car 0
Bidders guide LOW TO MID $600,000'
Bed 3 Bath 2 Car 0
Bidders guide LOW TO MID $600,000'
PROPERTY DETAILS
- Price
- AUCTION
- Listing Type
- Residential For Sale
- Property Type
- House
- Bedrooms
- 3
- Bathrooms
- 1
- Method of Sale
- Auction
DESCRIPTION
Sited on a substantial allotment of 706sqm (approx.) offering a rare opportunity in a sought-after cul-de-sac. A blank canvas awaits, and you can explore options to renovate the existing three-bedroom home or build a brand-new residence (subject to council approval). All capitalising on a prized position near shops, public transport, and schools.The home features a free-flowing split level floor plan ideal for family living. Racked ceilings in the living area add to the sense of spaciousness and a main hallway that runs the length of the home leads to the sleeping quarters. A large master suite with walk in robe and a pre-fit out ensuite awaits your completion. The other two rooms are of generous size with built in robes and a family bathroom complete with linen cupboard and bathtub.
A separate lounge area with bay window at the front of the home welcomes you before you enter the remainder of the living area and the hub of the home. A spacious kitchen with ample cupboard and bench space is set in the middle of the functional dining/family and study nook area, warmed by a slow combustion fireplace and leads out to a covered deck and enclosed yard. All perfect for easy family living and entertaining. The options are endless.
This home oozes future potential and you will kick yourself if you do not put it on your must view list.
Properties in this location with this potential are hard to find � make sure you inspect this one ASAP!
AUCTION : 15th May 11:30am On site
Inspections: Open Homes or by Appointment
Details: Call Jason Maxwell on Reveal Phone or email Send Message
* Rates: $2,831.25per annum (approx)
* Block Size 706m2
* Living space 112m2
INFORMATION
- New or Established
- Established
- Land size
- 706 sq m
