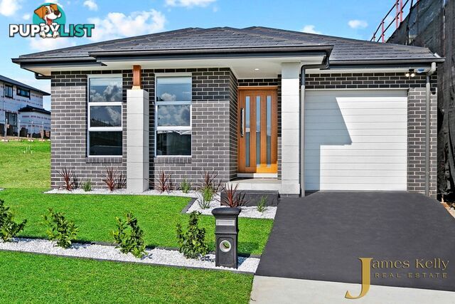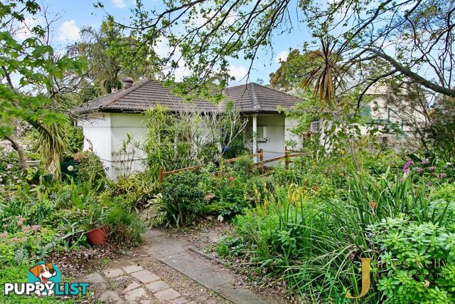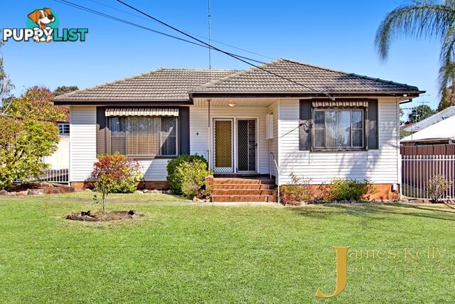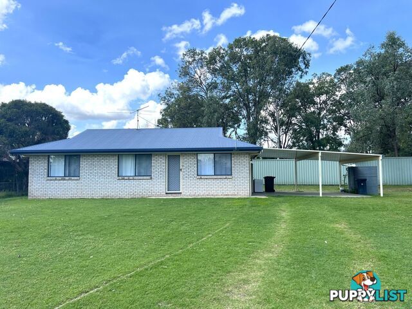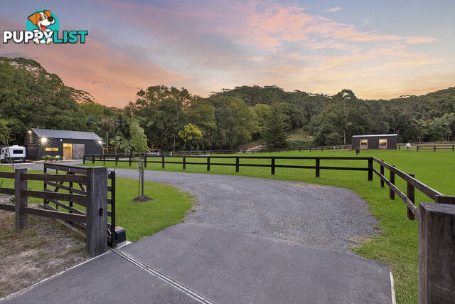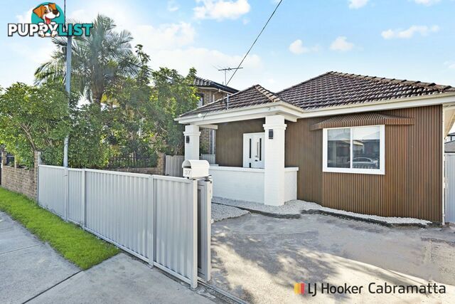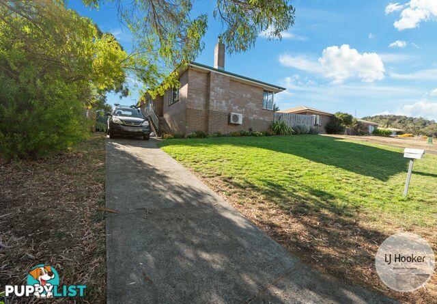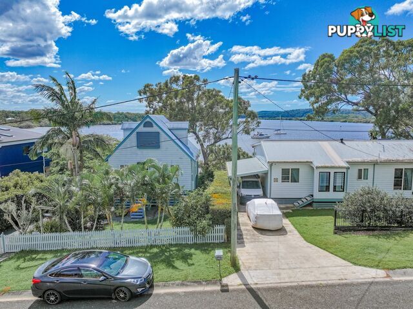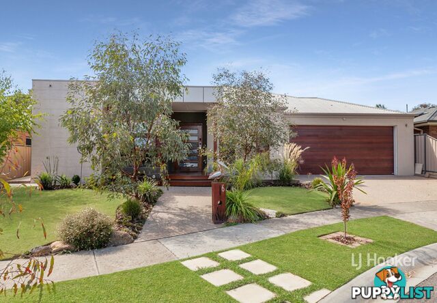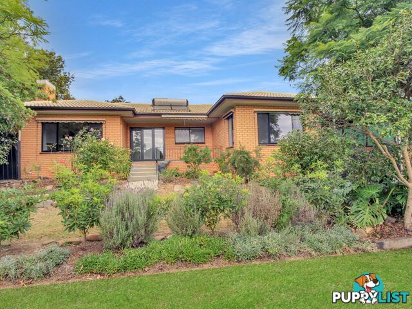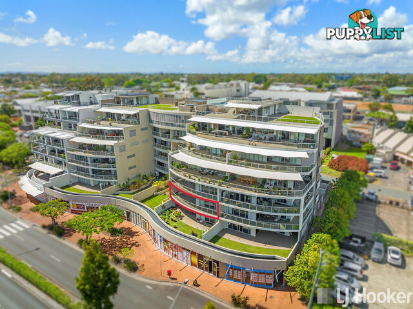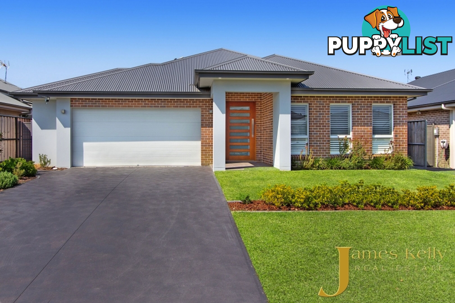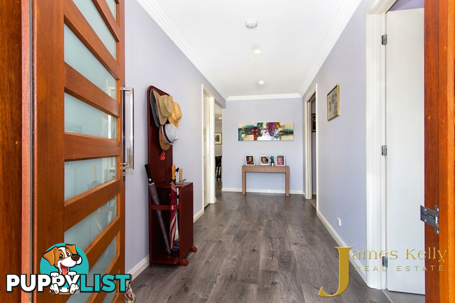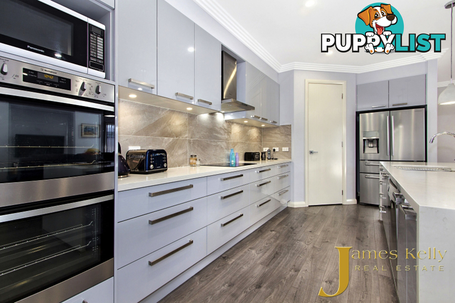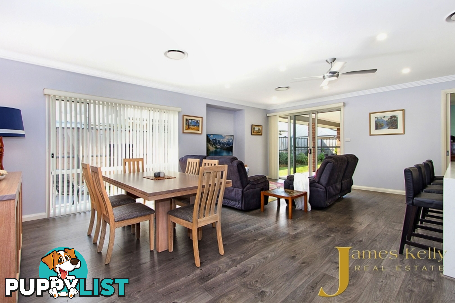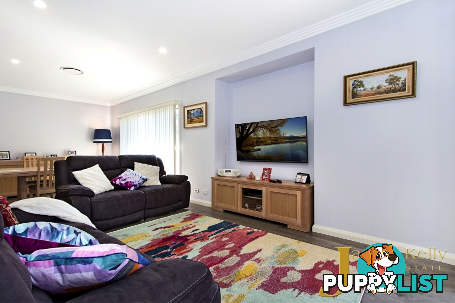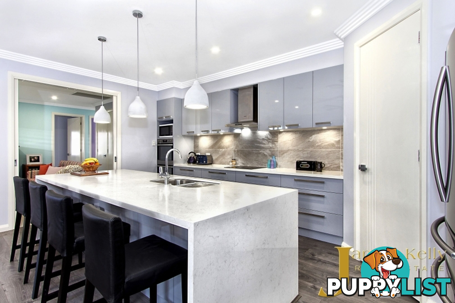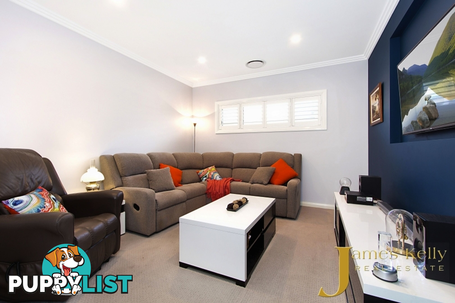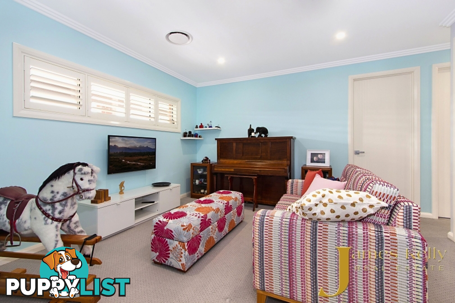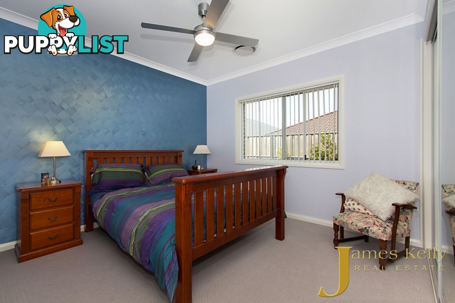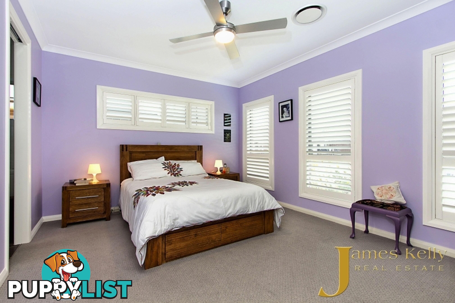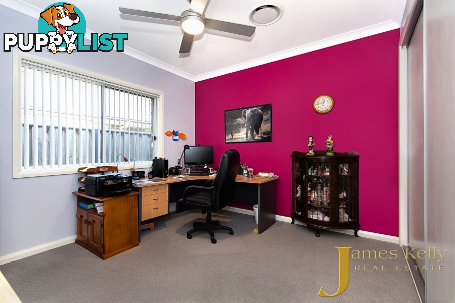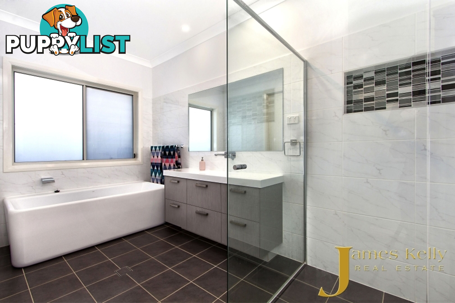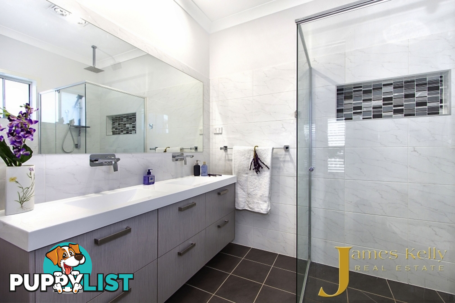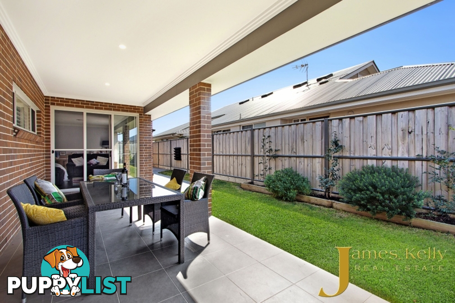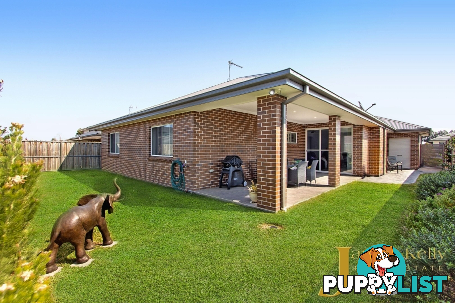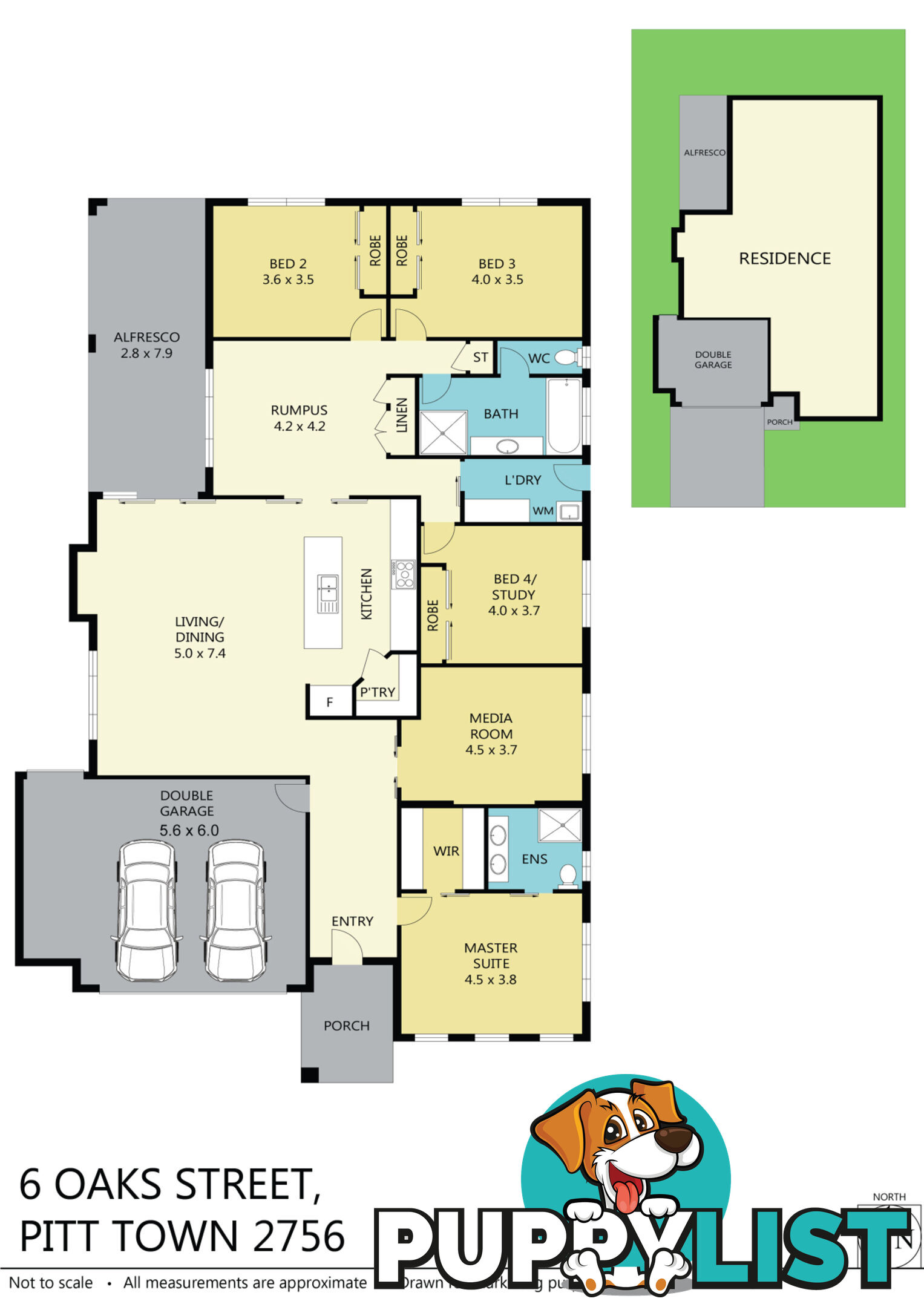6 Oaks St Pitt Town NSW 2756
$1,049,000
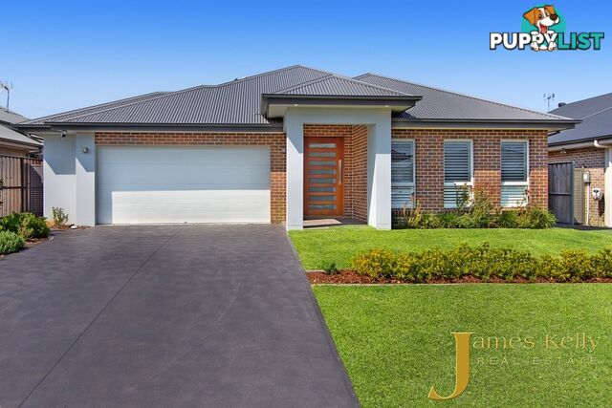
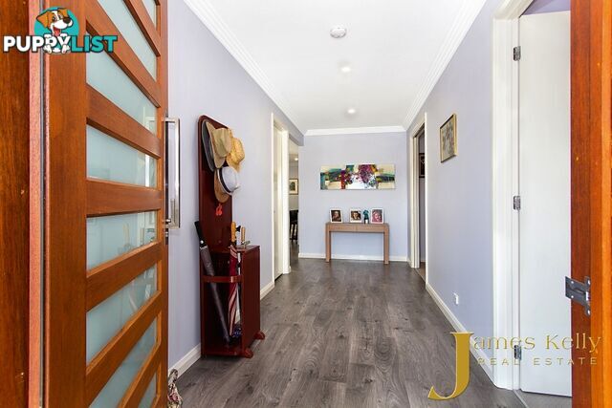
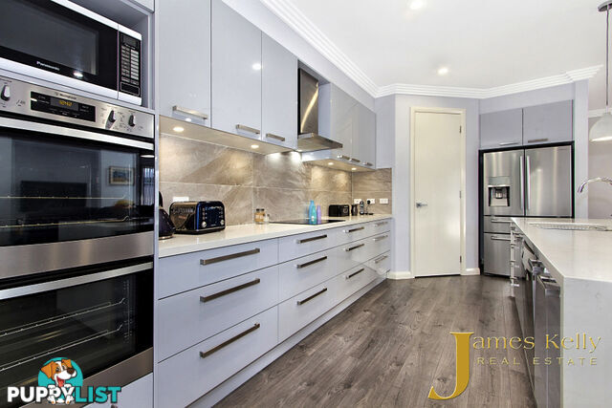
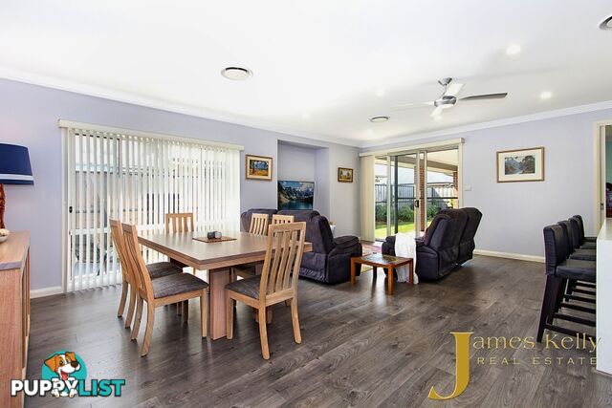
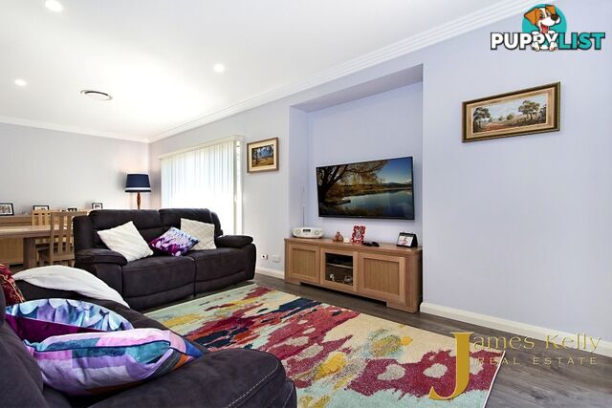
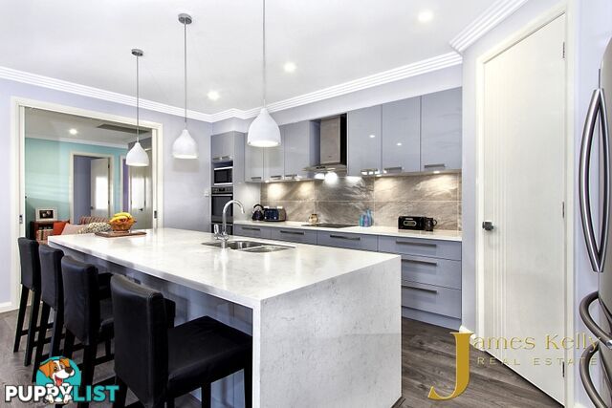
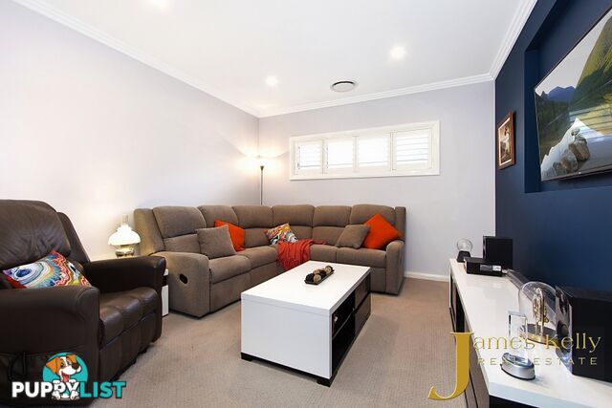
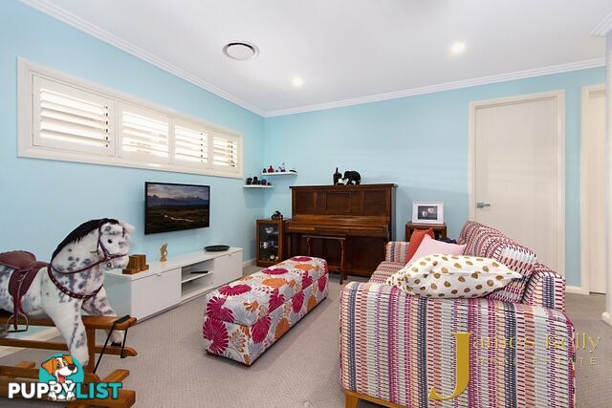
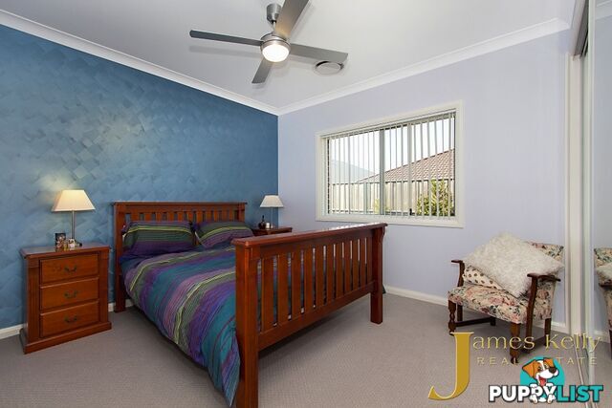
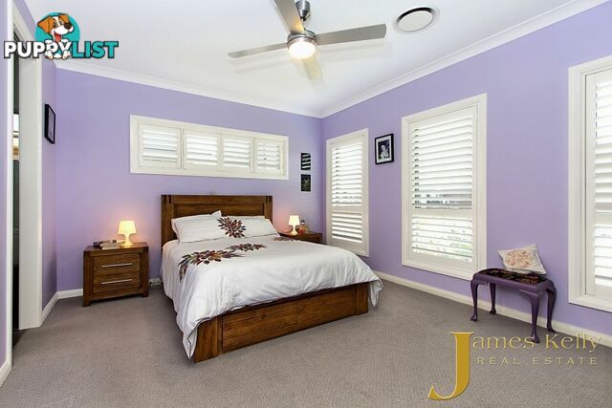
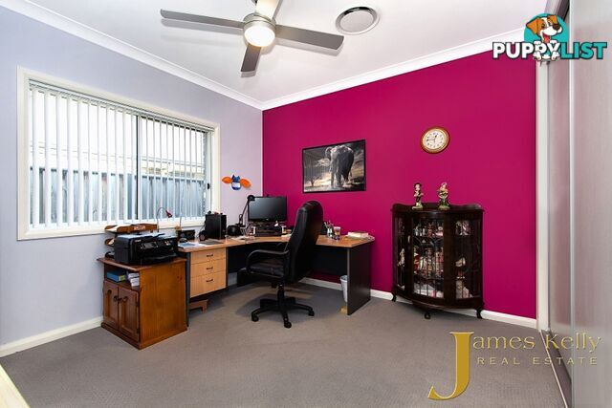
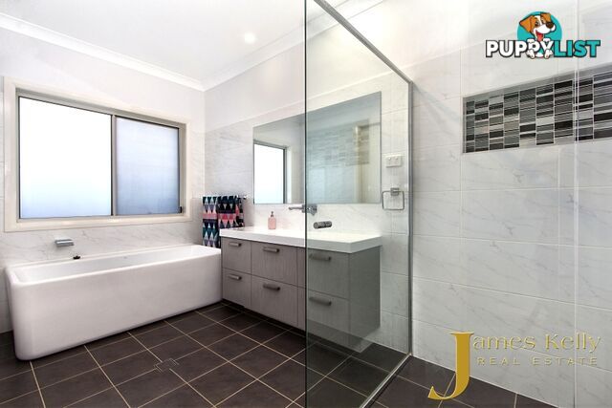
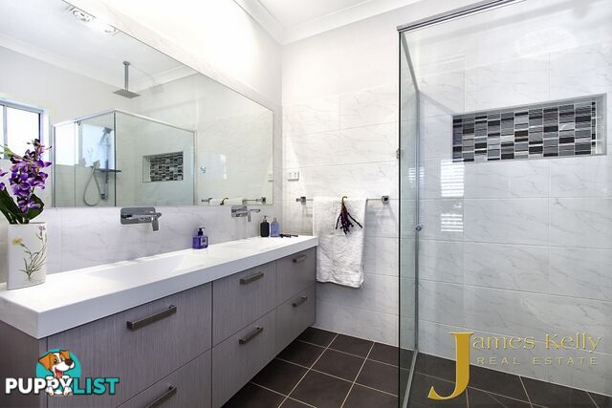
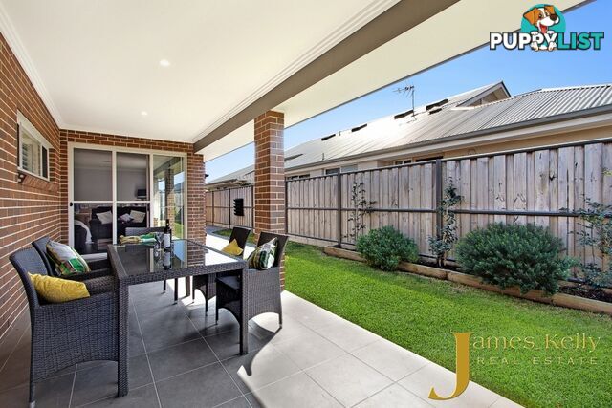
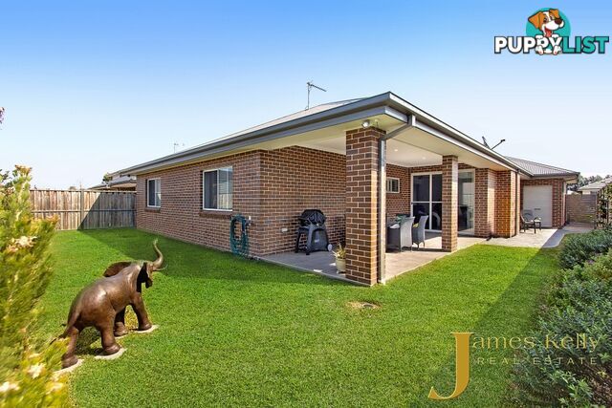
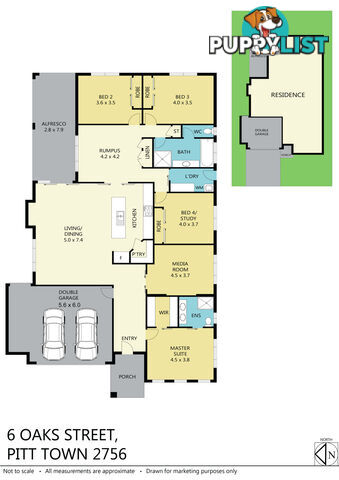
















SUMMARY
MOVING INTERSTATE MUST BE SOLD ! A true pleasure to come home to in Vermont !
PROPERTY DETAILS
- Price
- $1,049,000
- Listing Type
- Residential For Sale
- Property Type
- House
- Bedrooms
- 4
- Bathrooms
- 2
- Method of Sale
- For Sale
DESCRIPTION
This exquisite and stunning 2 year old master built home has been maintained in pristine condition, perfect for the family with its multiple open plan living, residing in a most convenient location within walking distance to the local schools and parks and only 20 mins to Rouse Hill Town Centre !This meticulous designed home features:
- Approximately 28 Sqrs of multiple large open plan living and meals areas combined with 9 foot ceilings through out this individually design home
- Separate and private rumpus perfect for children or hobbies as well as a dedicated theater room
- Enormous designer kitchen with 40mm stone bench tops and quality stainless steel appliances including double ovens and Bosch dishwasher, soft close drawers and walk-in pantry
- Substantially sized master bedroom with en-suite featuring double vanities and walk-in robe
- Double sized bedrooms all with built in robes and ceiling fans
- Two full size bathrooms with shower niches quality fittings and tiles
- Sizeable north facing alfresco, perfect BBQ entertaining area and large rear yard for children or pets
- Quality floating timber look German engineered floors in living areas as well and quality carpets in bedrooms and theater
- Oversize double garage with remote and rear access and storage, perfect for the home mechanic or large vehicle
- Extras include wide foyer with 2340 height doors including oversize 1200mm front door, plantation shutters, ducted air-conditioning, down-lights and 5kW solar panels!
Perfectly situated on a fully landscaped block of land this well presented home is a must to inspect. Motivated genuine vendor who will consider all offers so if you wish to join The Vermont community call James for further details or to book an inspection on Reveal Phone NOW!!
Property Code: 444
INFORMATION
- New or Established
- Established
- Garage spaces
- 2
- Land size
- 551 sq m
MORE INFORMATION
- Outdoor Features
- Outdoor Entertainment AreaRemote Garage
- Indoor Features
- Broadband Internet AvailableDishwasher
