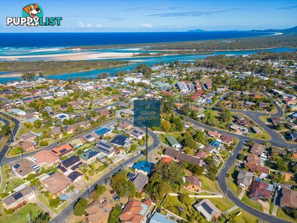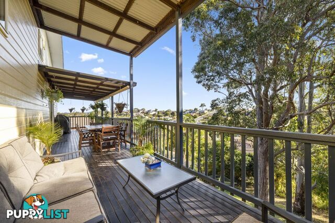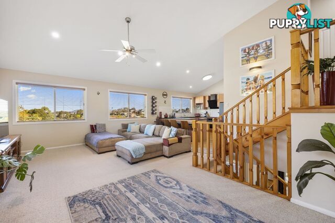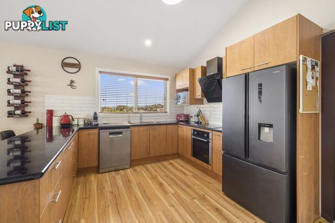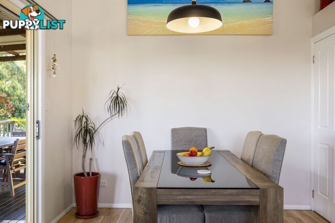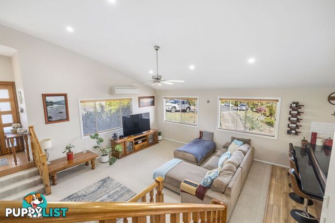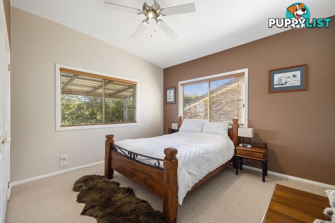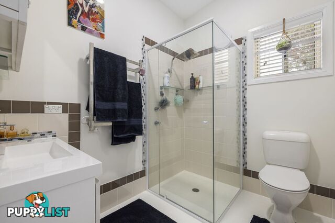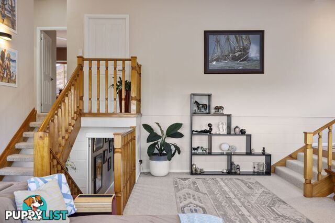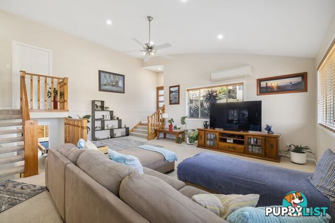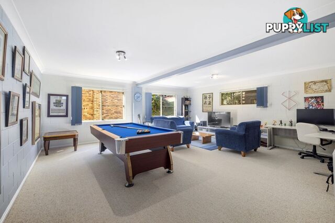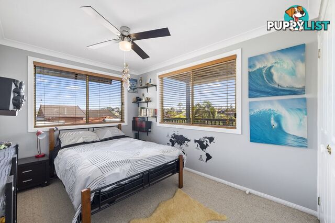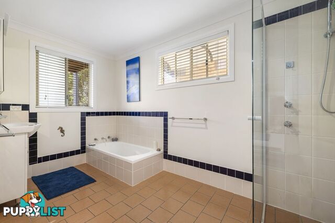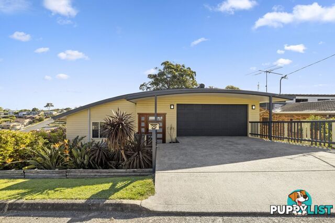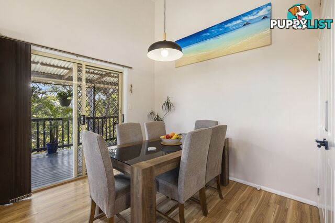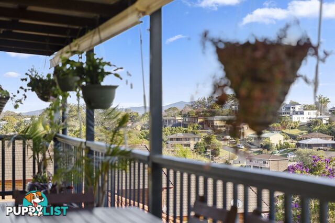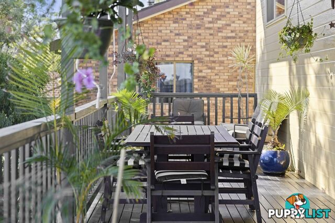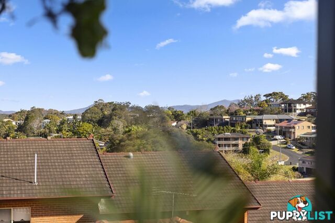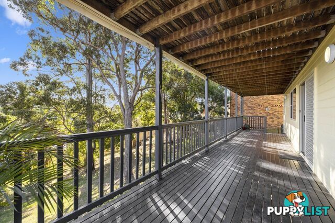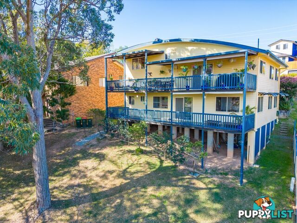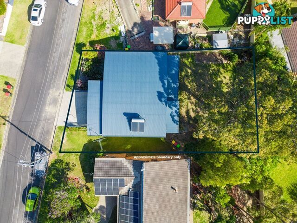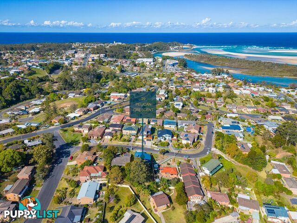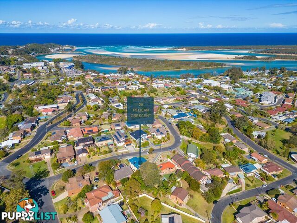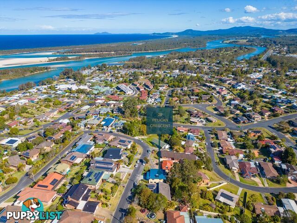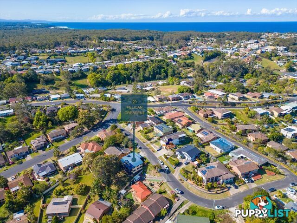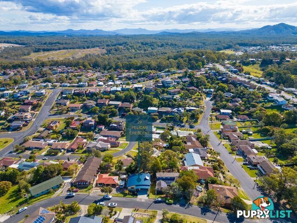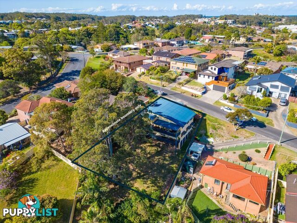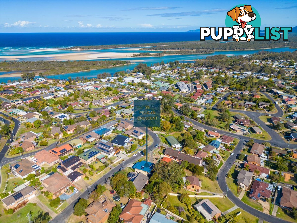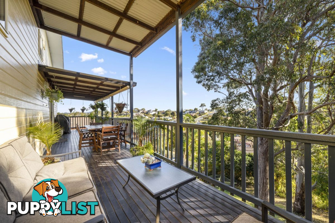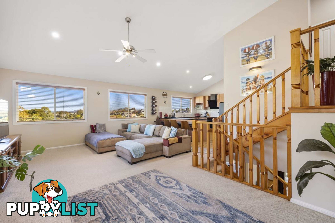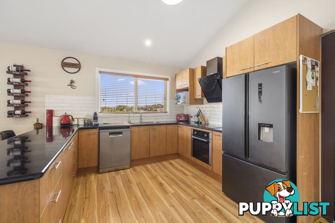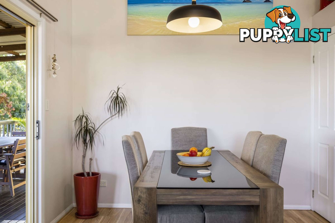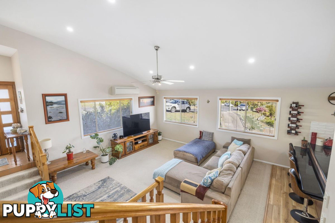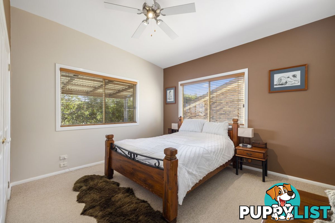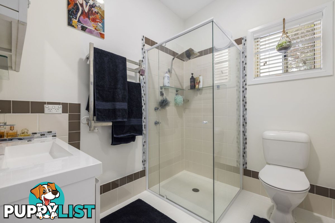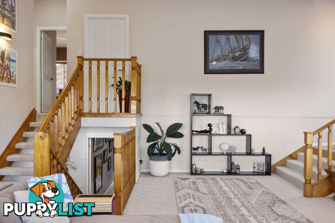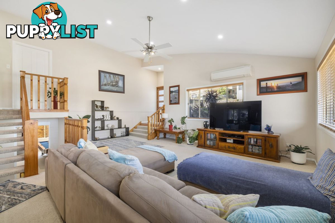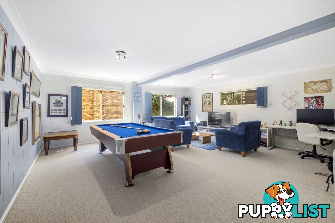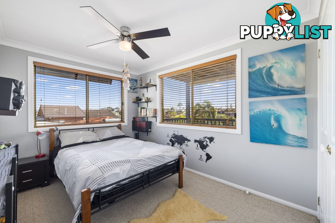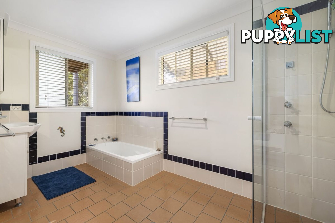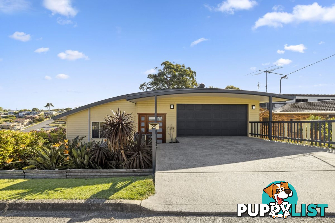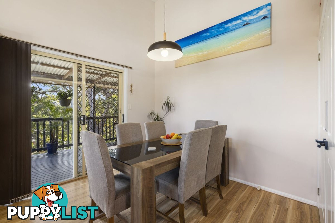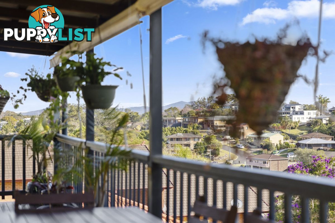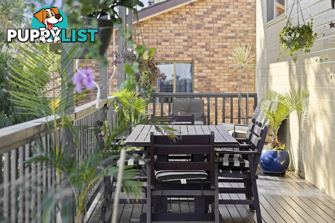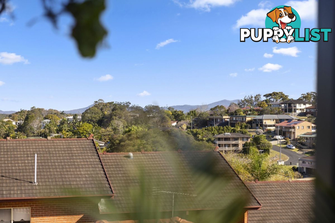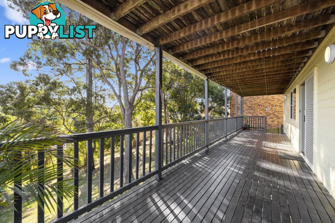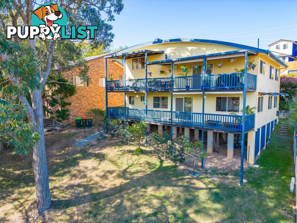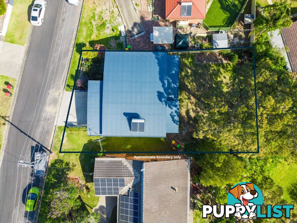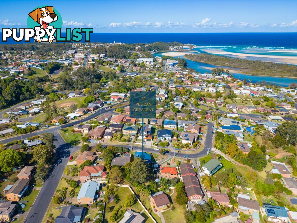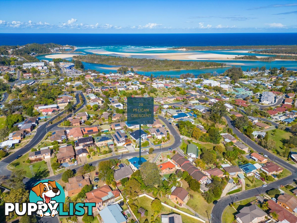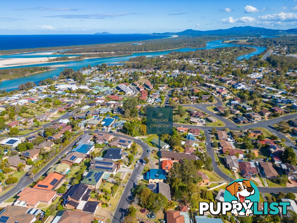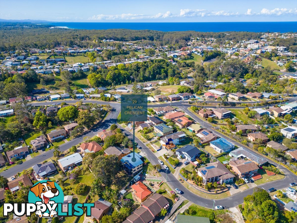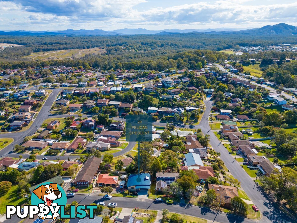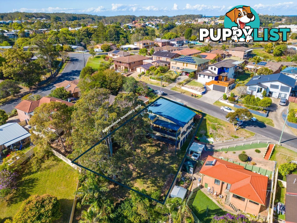SUMMARY
Handy coastal location with lifestyle and space in mind...
DESCRIPTION
This custom designed home sitting proudly in Pelican Crescent is one not to be missed! Set out over four generous levels with high ceilings, abundance of natural light and elevated views to be enjoyed all year round.
Welcome to 29 Pelican Crescent, a family home like no other.
Level one: double lock up garage with remote and internal access, master bedroom with enormous walk-in robe, ceiling fan, west and northern facing windows for additional natural light and a private bathroom that is utilized as an ensuite equipped with its own linen cupboard and an elevated landing overlooking the living room below. This is really a parents retreat in every sense of the word.
Level two: you are greeted with the wide formal entrance with four steps down into the open plan living, kitchen and dining space with its divine curved high ceilings, air conditioner, southeast windows, ceiling fan and well-designed central staircase. On this level you will find the incredibly designed family kitchen which is functional and pleasing on the eye. Hybrid floors, electric benchtop stove and under bench Omega electric oven, dishwasher to help clean up after meals, breakfast bar and large windows with views towards the mountains to the south. Adjoining the kitchen you will find the dining area with extra high ceilings, a storage cupboard/pantry and direct access to the rear balcony which also serves as an outdoor al fresco dining and entertainment area for the warmer months.
Level three: you will find yourself in the second living or rumpus room depending on your family's needs. This large space features north facing windows and is separated from the main living room above and bedrooms below.
Level four: you will discover a well-designed and private area within the home which features three bedrooms, laundry, bathroom, toilet, linen cupboards and a separate office with additional storage space adjoined. All three bedrooms on this level feature built in robes, ceiling fans, large windows and carpet. The wide hallway leads to the bathroom which features a bath, shower and vanity with the toilet being separate. On this same level you will find the laundry with storage, bench, linen cupboard and west facing window. This level also has direct access to the second outdoor balcony with steps leading to the fully fenced backyard.
Make no mistake, there is so much to appreciate in this family bundle. The land is undulating in nature being approximately 651.8 m2 in total with established trees and lawn. The location is convenient if you desire a spacious high set home on the coast, yet still central to clubs, schools, shops and everything a coastal town can offer.
Desirable features:
- Four levels of spacious family living with a central stairwell.
- Two bathrooms, double lock up garage with remote and internal access, off street parking and sitting on an undulating 651.8 m2 block.
- Parents retreat on the top level with walk in robe, private bathroom and landing overlooking the living area below.
- Formal entrance leading to the living space with custom designed curved ceilings, air conditioning, ceiling fans and an abundance of natural light throughout.
- Open plan living, dining and kitchen with a breakfast bar.
- Two full length rear balconies capturing elevated views. Top balcony with entertainment and outdoor dining in mind with the lower-level balcony with direct access to the fully fenced rear yard.
- Second living/rumpus room on level 3.
- Level four features three additional bedrooms, office with additional storage, laundry, second bathroom, toilet and direct access to the lower-level balcony.
- Under house storage, established trees and lawn.
- Solar hot water.
- Handy coastal location with lifestyle and amenities in mind.
- Located approximately 1.1 kms to the river's edge, clubs and cafes, 1.5 kms to the Nambucca Heads CBD and 2.8 kms to the main surfing beach which is patrolled during peak times.
- Approximately 2.4 kms to the stunning V Wall where the river meets the sea and along the way you will pass delightfully refreshing restaurants, cafes, parks, BBQ areas and the tennis courts.
Disclaimer:
All information contained herein is gathered from third party sources we deem to be reliable. Interested persons should rely on their own independent enquiries and not on the information contained herein. Figures and details are subject to change without further notice.Australia,
29 Pelican Crescent,
NAMBUCCA HEADS,
NSW,
2448
29 Pelican Crescent NAMBUCCA HEADS NSW 2448This custom designed home sitting proudly in Pelican Crescent is one not to be missed! Set out over four generous levels with high ceilings, abundance of natural light and elevated views to be enjoyed all year round.
Welcome to 29 Pelican Crescent, a family home like no other.
Level one: double lock up garage with remote and internal access, master bedroom with enormous walk-in robe, ceiling fan, west and northern facing windows for additional natural light and a private bathroom that is utilized as an ensuite equipped with its own linen cupboard and an elevated landing overlooking the living room below. This is really a parents retreat in every sense of the word.
Level two: you are greeted with the wide formal entrance with four steps down into the open plan living, kitchen and dining space with its divine curved high ceilings, air conditioner, southeast windows, ceiling fan and well-designed central staircase. On this level you will find the incredibly designed family kitchen which is functional and pleasing on the eye. Hybrid floors, electric benchtop stove and under bench Omega electric oven, dishwasher to help clean up after meals, breakfast bar and large windows with views towards the mountains to the south. Adjoining the kitchen you will find the dining area with extra high ceilings, a storage cupboard/pantry and direct access to the rear balcony which also serves as an outdoor al fresco dining and entertainment area for the warmer months.
Level three: you will find yourself in the second living or rumpus room depending on your family's needs. This large space features north facing windows and is separated from the main living room above and bedrooms below.
Level four: you will discover a well-designed and private area within the home which features three bedrooms, laundry, bathroom, toilet, linen cupboards and a separate office with additional storage space adjoined. All three bedrooms on this level feature built in robes, ceiling fans, large windows and carpet. The wide hallway leads to the bathroom which features a bath, shower and vanity with the toilet being separate. On this same level you will find the laundry with storage, bench, linen cupboard and west facing window. This level also has direct access to the second outdoor balcony with steps leading to the fully fenced backyard.
Make no mistake, there is so much to appreciate in this family bundle. The land is undulating in nature being approximately 651.8 m2 in total with established trees and lawn. The location is convenient if you desire a spacious high set home on the coast, yet still central to clubs, schools, shops and everything a coastal town can offer.
Desirable features:
- Four levels of spacious family living with a central stairwell.
- Two bathrooms, double lock up garage with remote and internal access, off street parking and sitting on an undulating 651.8 m2 block.
- Parents retreat on the top level with walk in robe, private bathroom and landing overlooking the living area below.
- Formal entrance leading to the living space with custom designed curved ceilings, air conditioning, ceiling fans and an abundance of natural light throughout.
- Open plan living, dining and kitchen with a breakfast bar.
- Two full length rear balconies capturing elevated views. Top balcony with entertainment and outdoor dining in mind with the lower-level balcony with direct access to the fully fenced rear yard.
- Second living/rumpus room on level 3.
- Level four features three additional bedrooms, office with additional storage, laundry, second bathroom, toilet and direct access to the lower-level balcony.
- Under house storage, established trees and lawn.
- Solar hot water.
- Handy coastal location with lifestyle and amenities in mind.
- Located approximately 1.1 kms to the river's edge, clubs and cafes, 1.5 kms to the Nambucca Heads CBD and 2.8 kms to the main surfing beach which is patrolled during peak times.
- Approximately 2.4 kms to the stunning V Wall where the river meets the sea and along the way you will pass delightfully refreshing restaurants, cafes, parks, BBQ areas and the tennis courts.
Disclaimer:
All information contained herein is gathered from third party sources we deem to be reliable. Interested persons should rely on their own independent enquiries and not on the information contained herein. Figures and details are subject to change without further notice.Residence For SaleHouse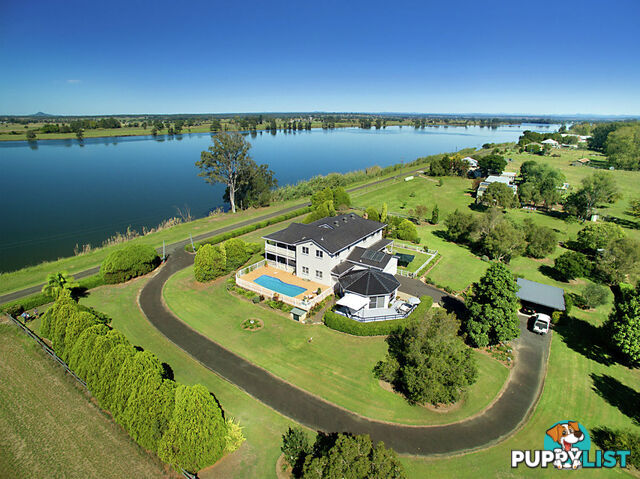 27
27467 Great Marlow Road GRAFTON NSW 2460
Price On Application
An Exceptional Riverside EstateFor Sale
More than 1 month ago
GRAFTON
,
NSW
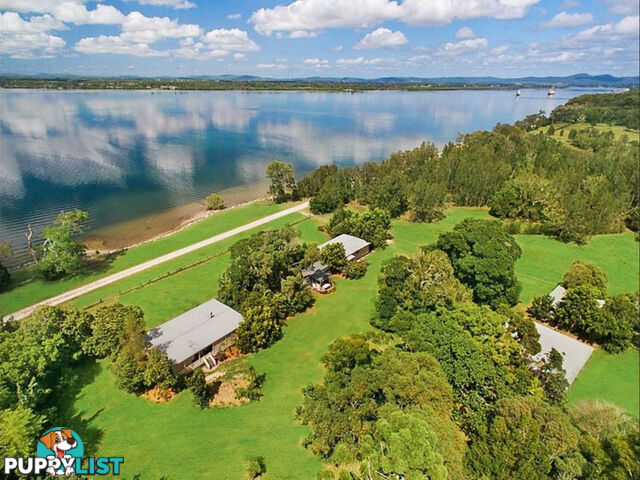 15
15Lot 1, 718 Goodwood Island Road GOODWOOD ISLAND NSW 2469
Price by Negotiation - incl. 2 x 2 bed cottages
Riverfront Lifestyle 40 AcresFor Sale
More than 1 month ago
GOODWOOD ISLAND
,
NSW
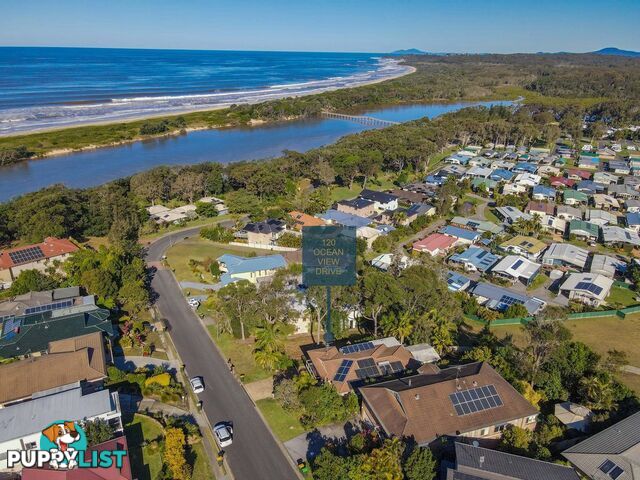 14
14120 Ocean View Drive VALLA BEACH NSW 2448
$595,000
Blank canvas in a sought-after beachside location!For Sale
More than 1 month ago
VALLA BEACH
,
NSW
YOU MAY ALSO LIKE
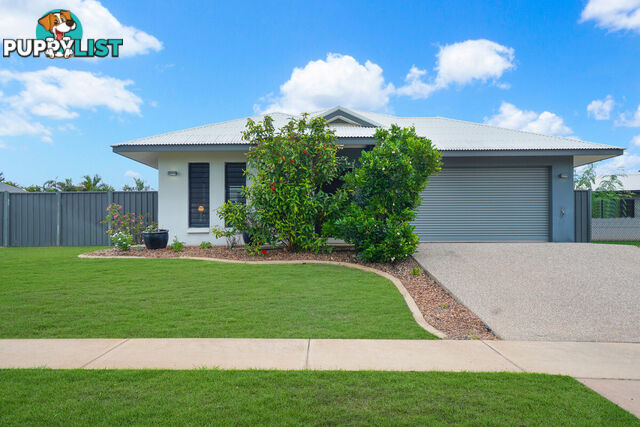 24
244 Magdalen Street BELLAMACK NT 0832
$599,000
Full Sized family home in modern suburbFor Sale
25 minutes ago
BELLAMACK
,
NT
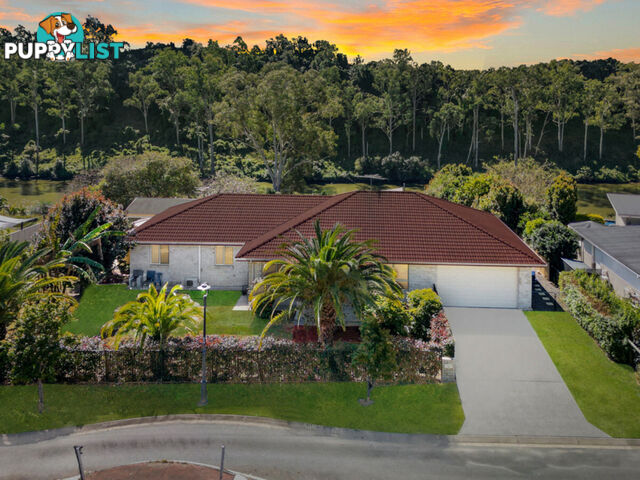 23
2371 President Circle Karalee QLD 4306
Offers Over $1,350,000
Luxurious Riverside Living â 5-Bedroom Home with Granny Flat on Over an AcreFor Sale
46 minutes ago
Karalee
,
QLD
 5
547B Terence Street GOSNELLS WA 6110
From $240,000
Prime Opportunity in a Convenient LocationFor Sale
1 hour ago
GOSNELLS
,
WA
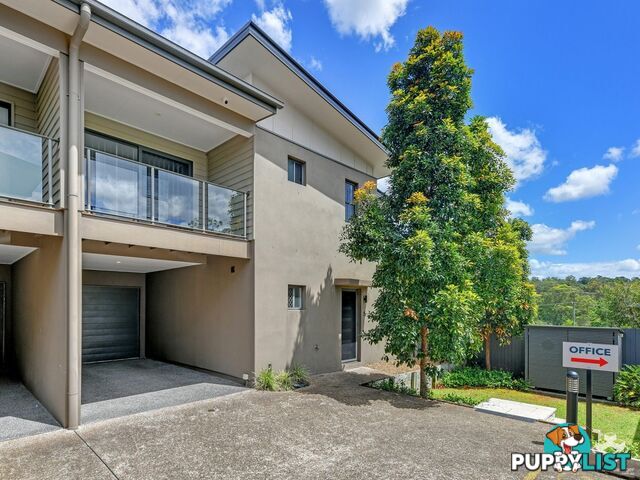 18
18ID:21143910/36 Bunya Road Everton Hills QLD 4053
OFFERS ABOVE $765,000
Spacious & Modern Three Bedroom TownhouseContact Agent
1 hour ago
Everton Hills
,
QLD
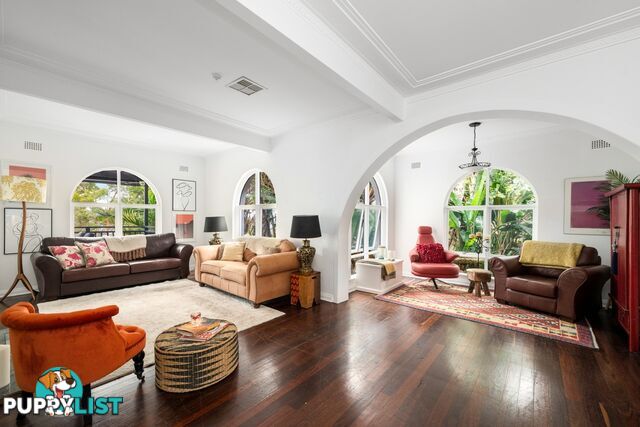 8
85 Mark Place BILGOLA PLATEAU NSW 2107
Contact Agent
Cul-De-Sac Serenity Meets Mediterranean StyleFor Sale
1 hour ago
BILGOLA PLATEAU
,
NSW
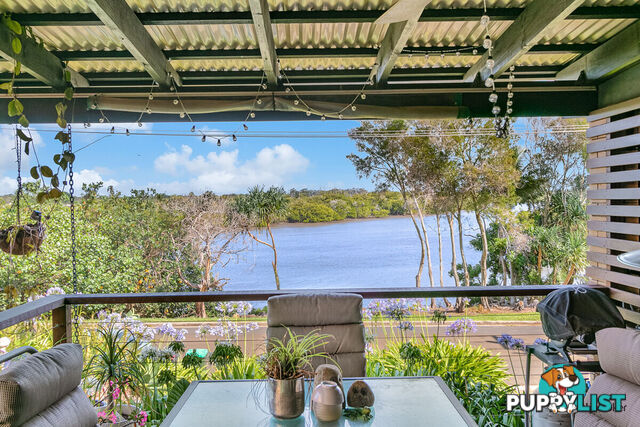 10
102/57 Bimbadeen Avenue BANORA POINT NSW 2486
Auction
Duplex in a Wonderful Quite Location Overlooking the RiverAuction
1 hour ago
BANORA POINT
,
NSW
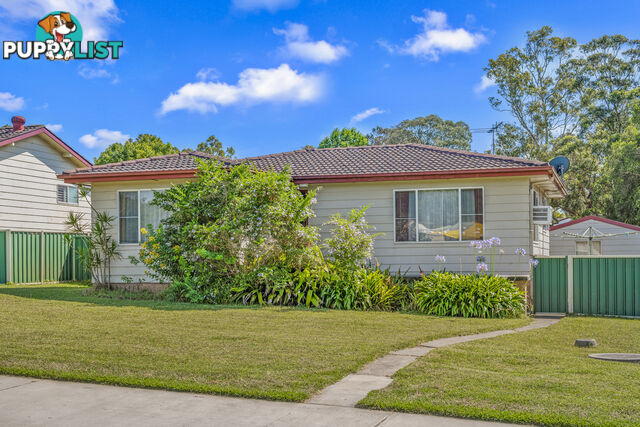 15
154 Wren Close THORNTON NSW 2322
$585,000-$615,000
WHEN OPPORTUNITY KNOCKS!!For Sale
1 hour ago
THORNTON
,
NSW
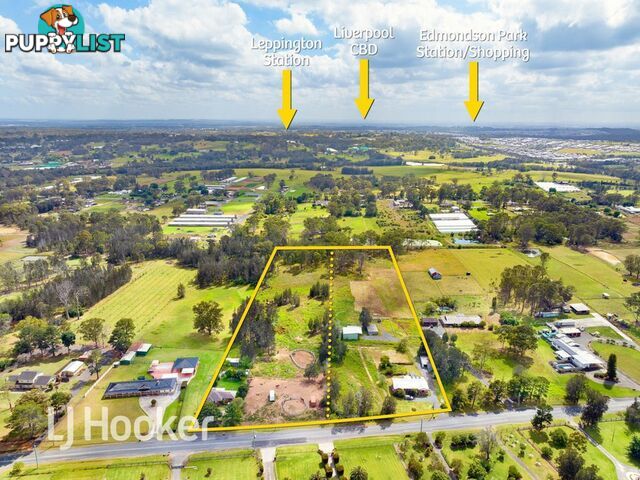 7
778-86 Catherine Fields Road CATHERINE FIELD NSW 2557
Contact Agent
10 ACRES TWO TITLESFor Sale
1 hour ago
CATHERINE FIELD
,
NSW
