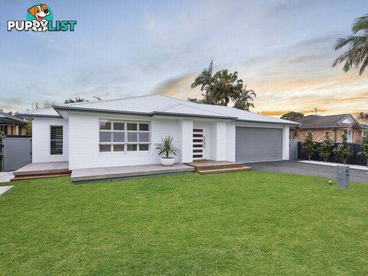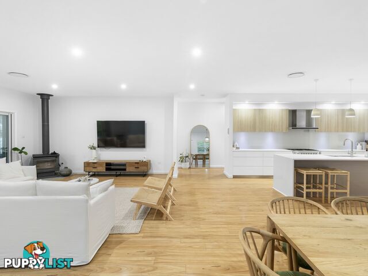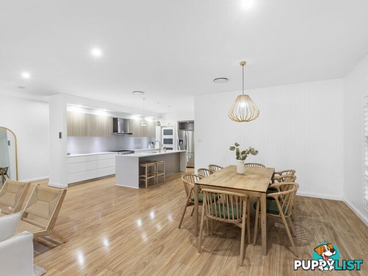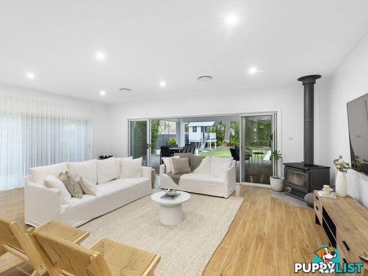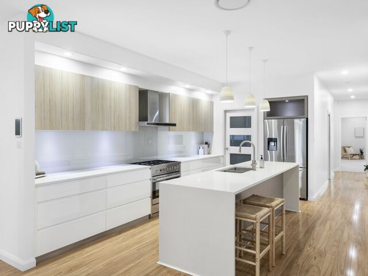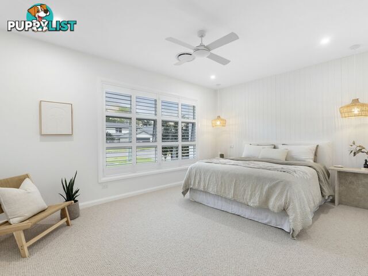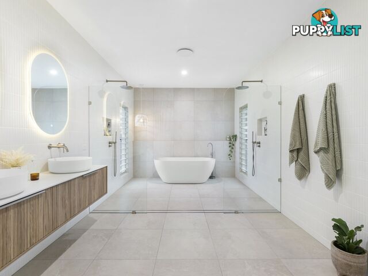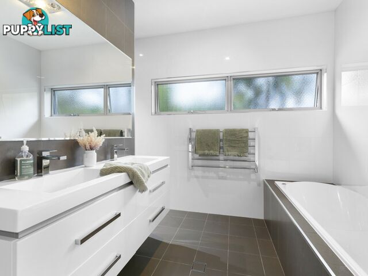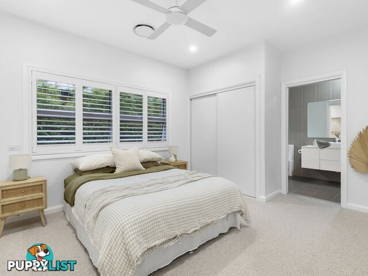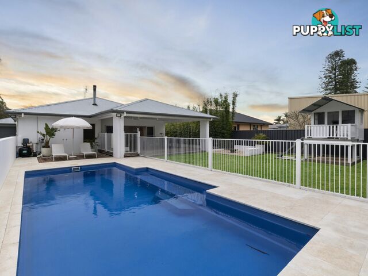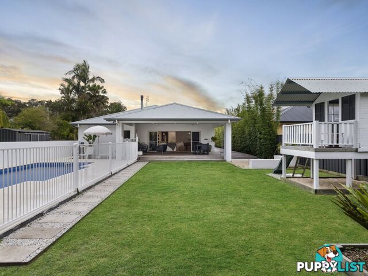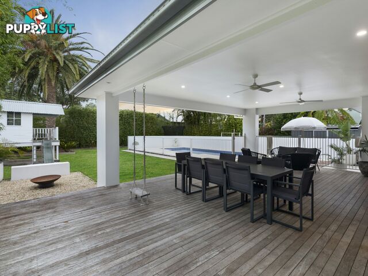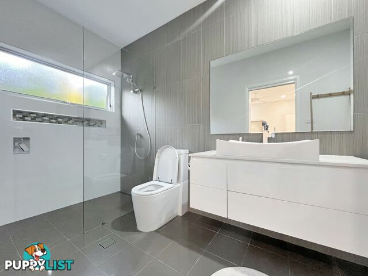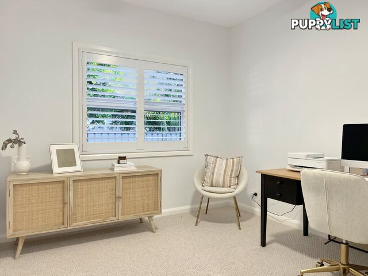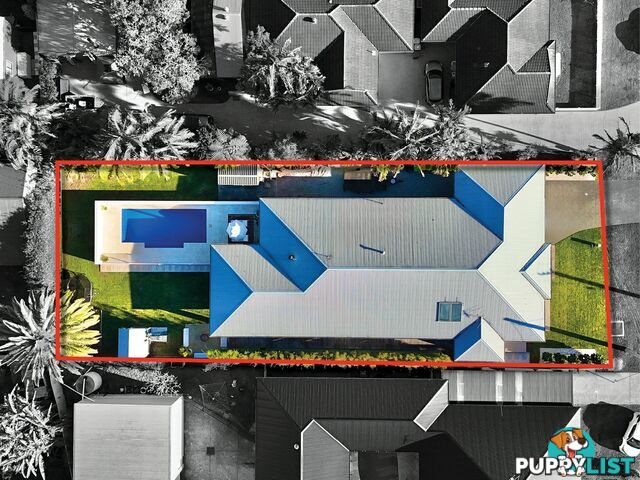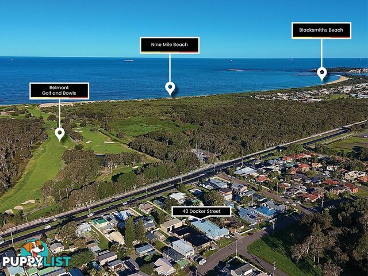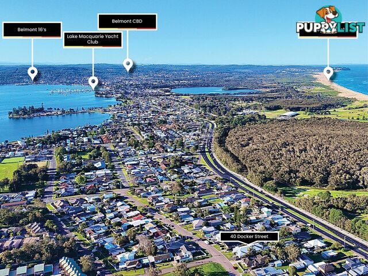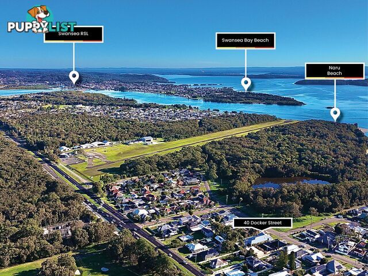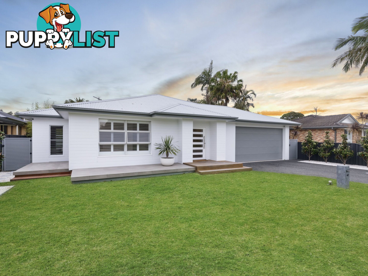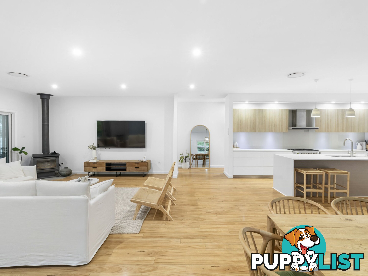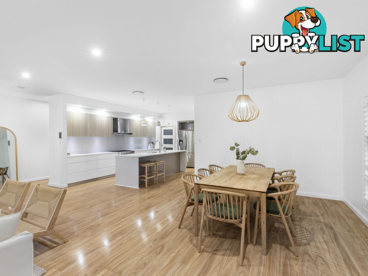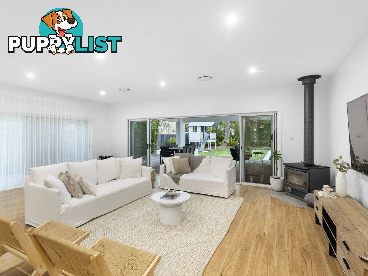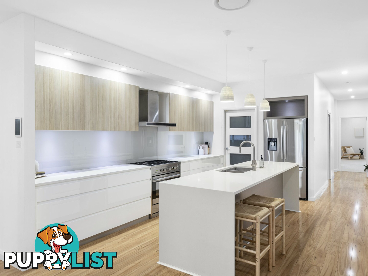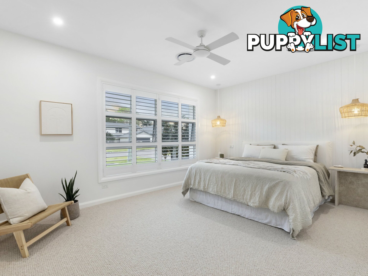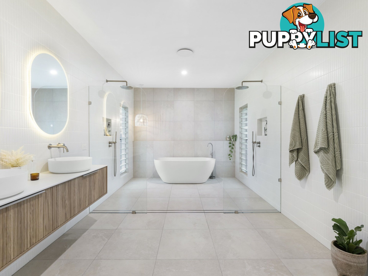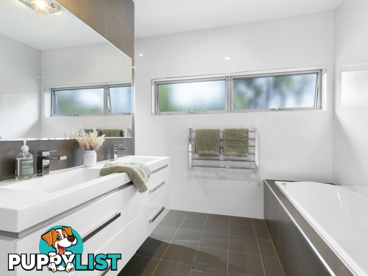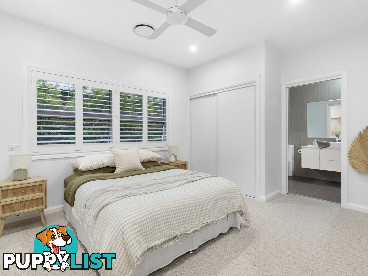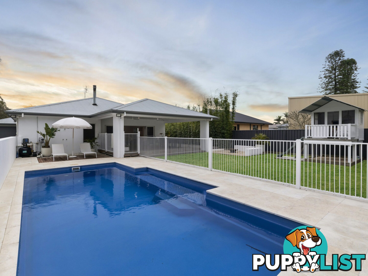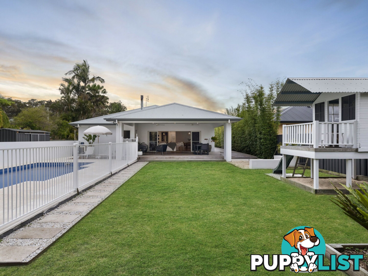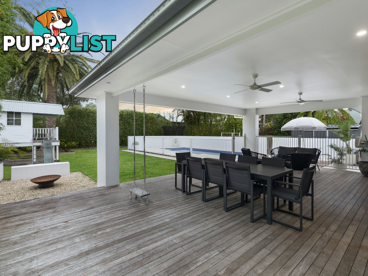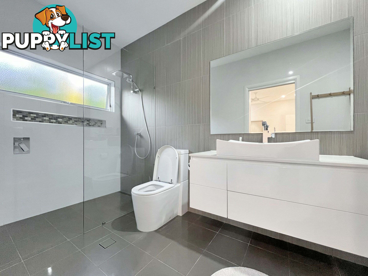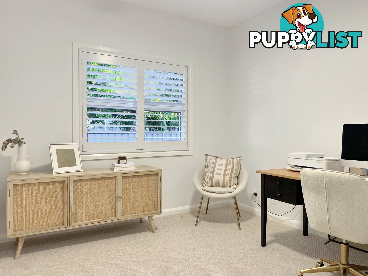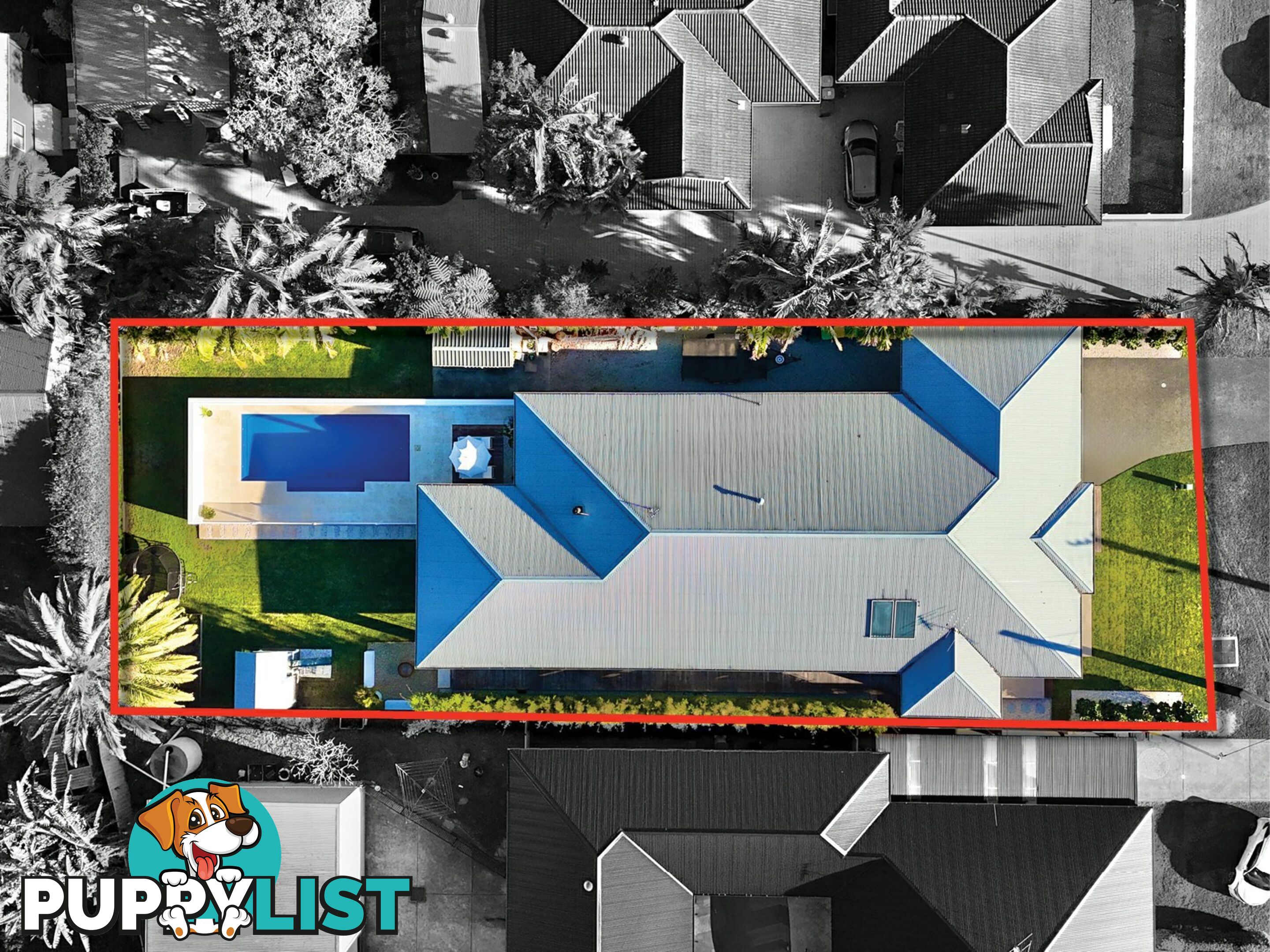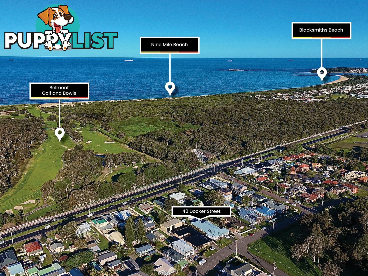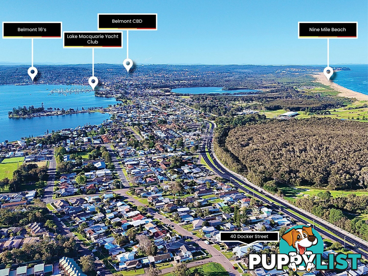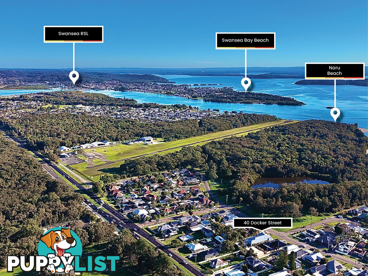SUMMARY
Sprawling Family Oasis with Elegant Entertaining Spaces
DESCRIPTION
Welcome to this exquisite Hamptons-inspired residence, a stunning 4-bedroom, 3-bathroom home that seamlessly blends luxury with comfort. Situated on a sprawling 1,088 sqm block (approx.), this property offers a perfect combination of modern amenities and serene privacy. The secure garage, equipped with automatic doors, accommodates two cars and provides direct access to the backyard, making it convenient for outdoor activities and storage.
The home's entryway immediately sets the tone with a large foyer that welcomes you with abundant natural light streaming through the glass-panelled wooden door, a consistent feature throughout the house. Each bedroom is generously sized, complete with ceiling fans, plush carpeting, plantation shutters, and built-in wardrobes, ensuring comfort and style. The main bedroom is a true retreat, featuring an expansive walk-in wardrobe and a luxurious ensuite. This ensuite is a standout, with dual rainfall showerheads on opposing walls, a large central bathtub, and a modern double basin with light-up mirrors—a perfect oasis for relaxation. The second-largest bedroom also has its own private ensuite, ideal for guests or family members seeking extra independence.
Ducted heating throughout the home ensures comfort in every season, making the house cosy year-round. The heart of the home is an entertainer's dream—a spacious kitchen equipped with gas cooking facilities and ample bench space for serving and entertaining. The kitchen seamlessly flows into the dining and living areas, which connect to the alfresco space and backyard through fully opening sliding doors. This indoor-outdoor connection is perfect for hosting gatherings or enjoying quiet family evenings. The kitchen also boasts a large walk-in pantry, providing plenty of storage for culinary enthusiasts.
The main living areas feature blonde oak floorboards, while a fully operational wood fireplace in the lounge adds warmth and charm, creating a perfect setting for cosy winter nights. Additional living spaces located at the rear of the home offer flexibility for larger families, providing room for relaxation or entertainment. A dedicated office space enhances the home's functionality, catering to those who work from home or need a quiet study area separate from the rest of the home.
The wrap-around deck, starting from the backyard and extending to the side access, offers another space to enjoy the outdoors. The fully fenced yard is perfect for families with pets, providing both safety and freedom. The property also features a beautifully manicured lawn, surrounded by lush greenery and tall trees, ensuring privacy and a peaceful atmosphere. The addition of a pool further enhances the outdoor living experience, offering a refreshing retreat during the warmer months.
Located just 3.2 km (approx.) from Belmont CBD, this home is conveniently close to a wide array of dining and caf&aecute; options. For golf enthusiasts, Belmont Golf and Bowls Club is only 1.8 km away (approx.). The property is also surrounded by beautiful beaches, with Blacksmiths Beach approximately 3 km to the east and Naru Beach just approximately 1.2 km to the west, offering endless opportunities for coastal activities.
This immaculate home is ready to move in, offering a perfect blend of luxury, comfort, and convenience. Don't miss the chance to make it yours!
- Hamptons-inspired 4-bedroom, 3-bathroom home with secure 2-car garage and direct backyard access
- Luxurious main bedroom with expansive walk-in wardrobe and ensuite featuring dual rainfall showers, large bathtub, and double basin
- Ducted heating throughout and fully operational wood fireplace in the lounge area
- Spacious kitchen with gas cooking, large walk-in pantry, and seamless connection to alfresco and backyard - Additional living spaces, dedicated office, and wrap-around deck perfect for family living and entertaining
Council Rates: Approx. $2,356.07 p.a.
Water Rates: Approx. $818.69 p.a
(We have obtained all information in this document from sources we believe to be reliable; however, we cannot guarantee its accuracy. Prospective purchasers are advised to carry out their own investigations).Australia,
40 Docker Street,
MARKS POINT,
NSW,
2280
40 Docker Street MARKS POINT NSW 2280Welcome to this exquisite Hamptons-inspired residence, a stunning 4-bedroom, 3-bathroom home that seamlessly blends luxury with comfort. Situated on a sprawling 1,088 sqm block (approx.), this property offers a perfect combination of modern amenities and serene privacy. The secure garage, equipped with automatic doors, accommodates two cars and provides direct access to the backyard, making it convenient for outdoor activities and storage.
The home's entryway immediately sets the tone with a large foyer that welcomes you with abundant natural light streaming through the glass-panelled wooden door, a consistent feature throughout the house. Each bedroom is generously sized, complete with ceiling fans, plush carpeting, plantation shutters, and built-in wardrobes, ensuring comfort and style. The main bedroom is a true retreat, featuring an expansive walk-in wardrobe and a luxurious ensuite. This ensuite is a standout, with dual rainfall showerheads on opposing walls, a large central bathtub, and a modern double basin with light-up mirrors—a perfect oasis for relaxation. The second-largest bedroom also has its own private ensuite, ideal for guests or family members seeking extra independence.
Ducted heating throughout the home ensures comfort in every season, making the house cosy year-round. The heart of the home is an entertainer's dream—a spacious kitchen equipped with gas cooking facilities and ample bench space for serving and entertaining. The kitchen seamlessly flows into the dining and living areas, which connect to the alfresco space and backyard through fully opening sliding doors. This indoor-outdoor connection is perfect for hosting gatherings or enjoying quiet family evenings. The kitchen also boasts a large walk-in pantry, providing plenty of storage for culinary enthusiasts.
The main living areas feature blonde oak floorboards, while a fully operational wood fireplace in the lounge adds warmth and charm, creating a perfect setting for cosy winter nights. Additional living spaces located at the rear of the home offer flexibility for larger families, providing room for relaxation or entertainment. A dedicated office space enhances the home's functionality, catering to those who work from home or need a quiet study area separate from the rest of the home.
The wrap-around deck, starting from the backyard and extending to the side access, offers another space to enjoy the outdoors. The fully fenced yard is perfect for families with pets, providing both safety and freedom. The property also features a beautifully manicured lawn, surrounded by lush greenery and tall trees, ensuring privacy and a peaceful atmosphere. The addition of a pool further enhances the outdoor living experience, offering a refreshing retreat during the warmer months.
Located just 3.2 km (approx.) from Belmont CBD, this home is conveniently close to a wide array of dining and caf&aecute; options. For golf enthusiasts, Belmont Golf and Bowls Club is only 1.8 km away (approx.). The property is also surrounded by beautiful beaches, with Blacksmiths Beach approximately 3 km to the east and Naru Beach just approximately 1.2 km to the west, offering endless opportunities for coastal activities.
This immaculate home is ready to move in, offering a perfect blend of luxury, comfort, and convenience. Don't miss the chance to make it yours!
- Hamptons-inspired 4-bedroom, 3-bathroom home with secure 2-car garage and direct backyard access
- Luxurious main bedroom with expansive walk-in wardrobe and ensuite featuring dual rainfall showers, large bathtub, and double basin
- Ducted heating throughout and fully operational wood fireplace in the lounge area
- Spacious kitchen with gas cooking, large walk-in pantry, and seamless connection to alfresco and backyard - Additional living spaces, dedicated office, and wrap-around deck perfect for family living and entertaining
Council Rates: Approx. $2,356.07 p.a.
Water Rates: Approx. $818.69 p.a
(We have obtained all information in this document from sources we believe to be reliable; however, we cannot guarantee its accuracy. Prospective purchasers are advised to carry out their own investigations).Residence For SaleHouse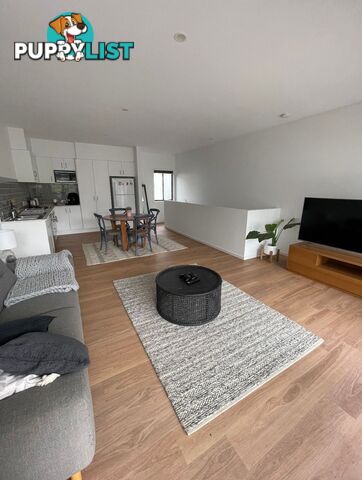 4
45B/3A Fussell Street BIRMINGHAM GARDENS NSW 2287
$320 PER WEEK
Furnished bedroom!$320
(per week)
More than 1 month ago
BIRMINGHAM GARDENS
,
NSW
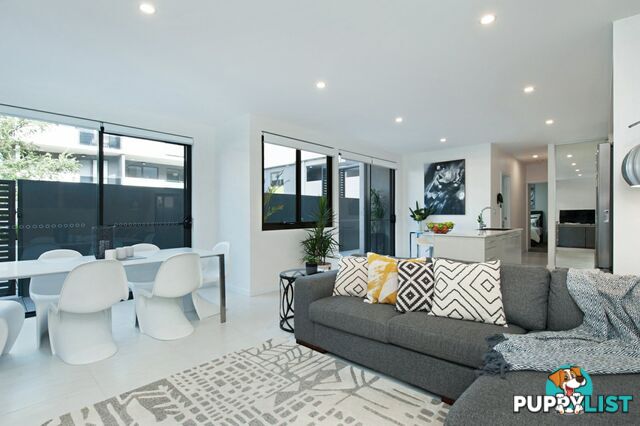 11
11109/571 Pacific Highway BELMONT NSW 2280
Preview
Immaculate Apartment with Stunning UpdatesFor Sale
2 weeks ago
BELMONT
,
NSW
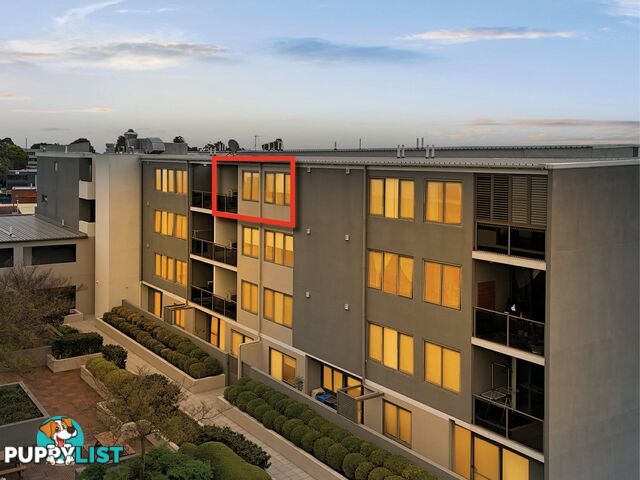 10
10407/571 Pacific Highway BELMONT NSW 2280
Preview
Contemporary Living Steps from Belmont CentralFor Sale
2 weeks ago
BELMONT
,
NSW
YOU MAY ALSO LIKE
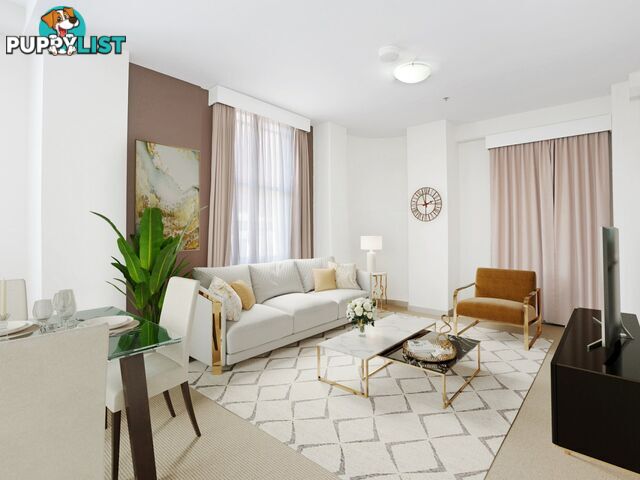 7
7502/243 Pyrmont Street PYRMONT NSW 2009
$550,000 - $580,000
Positioned in Pyrmont’s landmark heritage building, this immaculate one beFor Sale
7 hours ago
PYRMONT
,
NSW
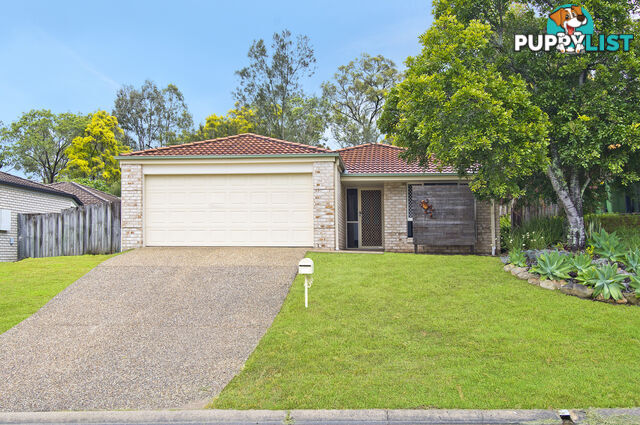 21
2114 Mountain View Crescent MOUNT WARREN PARK QLD 4207
Offers Over $749,000
THE ONE YOU HAVE BEEN LOOKING FOR!!!For Sale
9 hours ago
MOUNT WARREN PARK
,
QLD
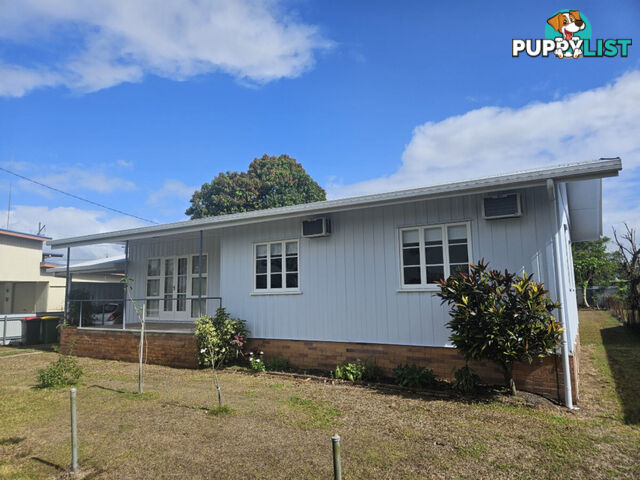 22
2228 Dickson Street Ingham QLD 4850
$249,000
LOWSET, LARGELY RENOVATED HOME!For Sale
10 hours ago
Ingham
,
QLD
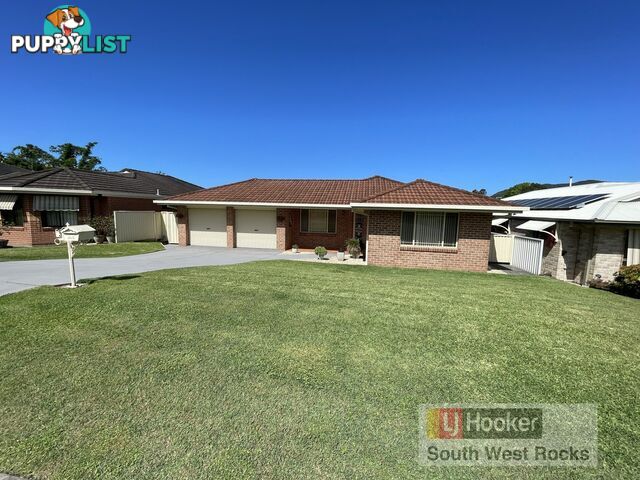 12
123 Peter Mark Circuit SOUTH WEST ROCKS NSW 2431
$780,000
Charming Family Home in South West RocksFor Sale
10 hours ago
SOUTH WEST ROCKS
,
NSW
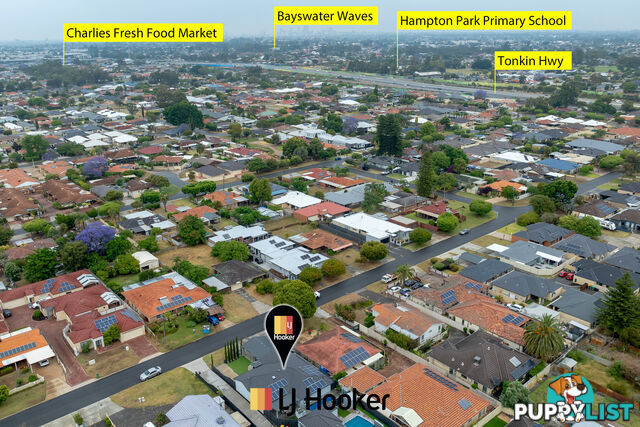 25
2510 Maritana Street MORLEY WA 6062
End Date Sale
More and More in MORLEY | 4 x 2 | Pool | SpaciousFor Sale
Yesterday
MORLEY
,
WA
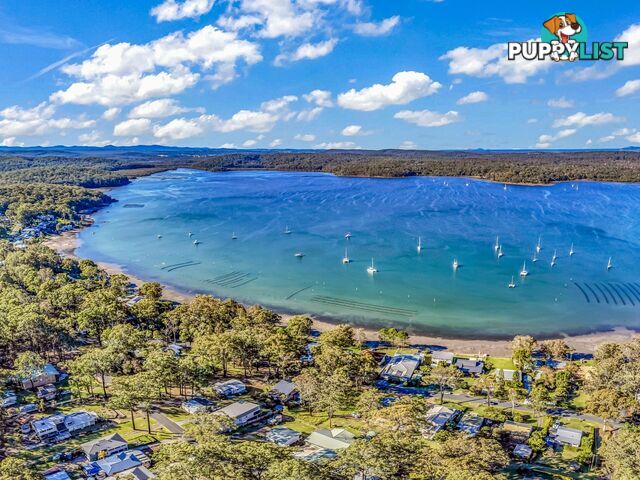 6
6Lot 2353/DP 12276 Ulmarra Crescent NORTH ARM COVE NSW 2324
$32,000 -$35,000
Affordable Camping BlockFor Sale
Yesterday
NORTH ARM COVE
,
NSW
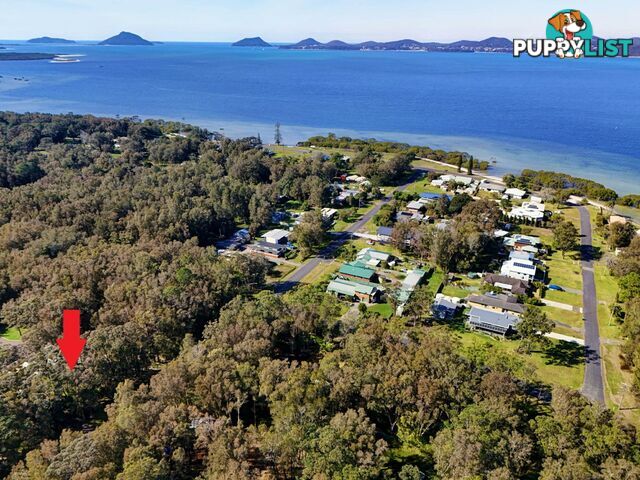 3
3243 Clarke Street PINDIMAR NSW 2324
Guide $96,000 -$105,000
Camping Block - Sealed RoadFor Sale
Yesterday
PINDIMAR
,
NSW
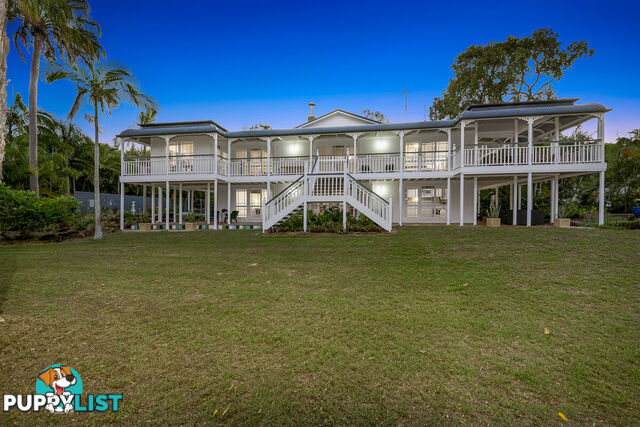 25
25226 Sylvan Drive MOORE PARK BEACH QLD 4670
Offers Above $2,195,000
DUAL LIVING LUXURIOUS GRAND QUEENSLANDER WITH CAPTIVATING OCEAN VIEWSFor Sale
Yesterday
MOORE PARK BEACH
,
QLD
