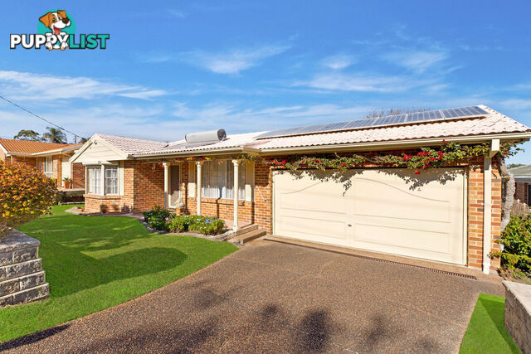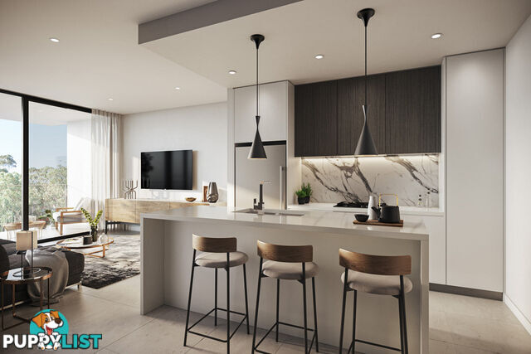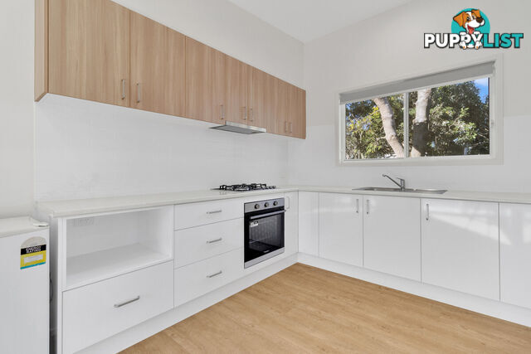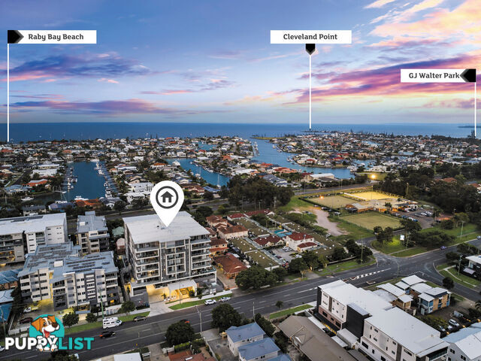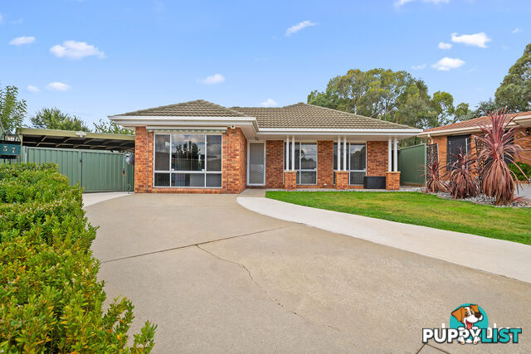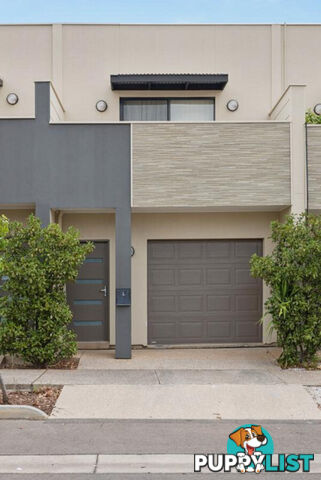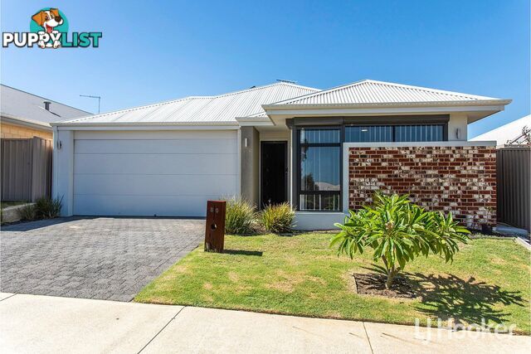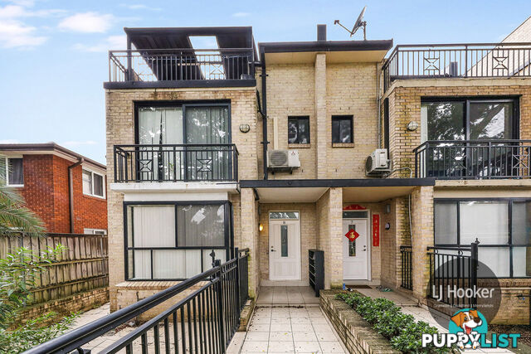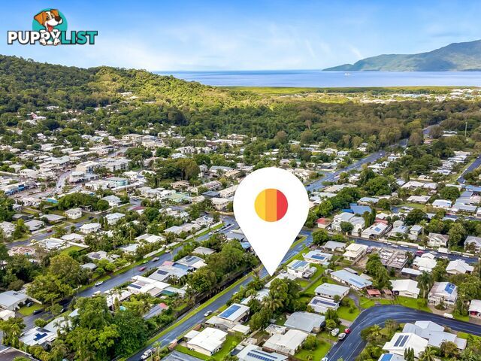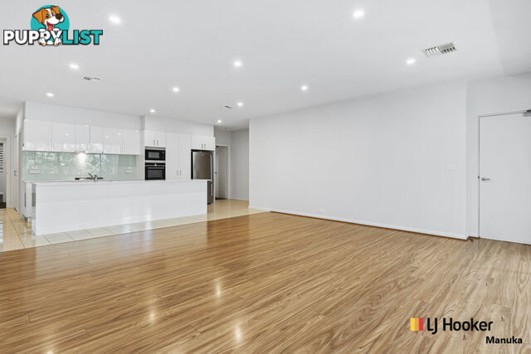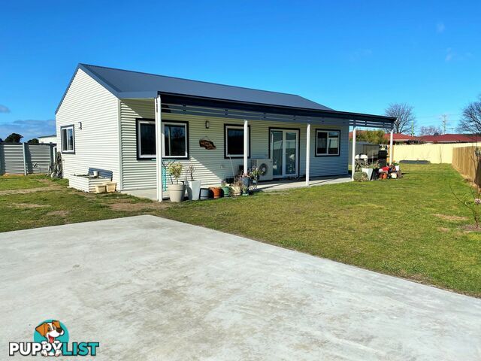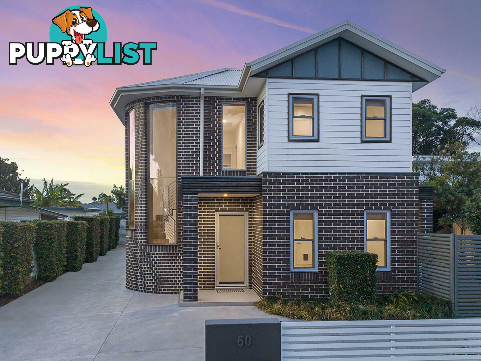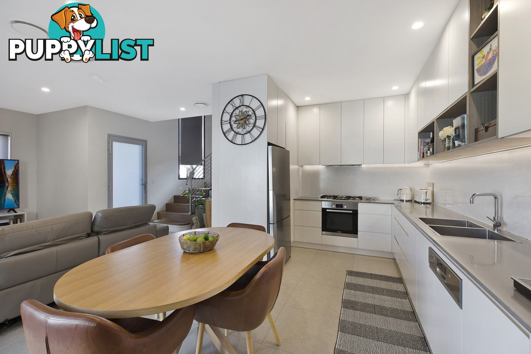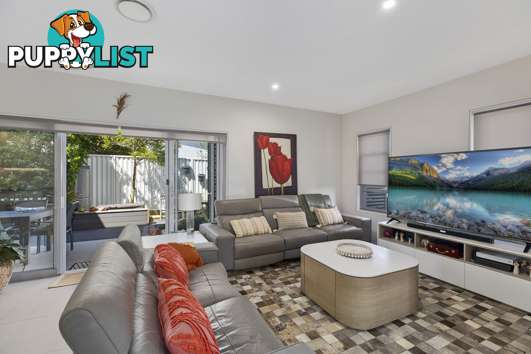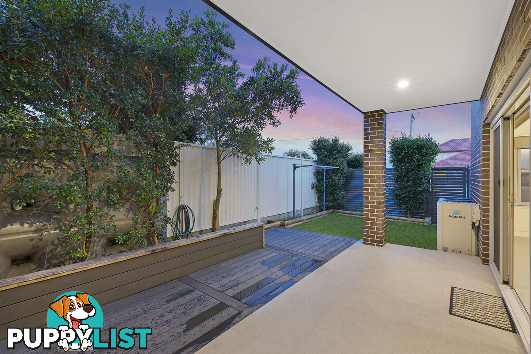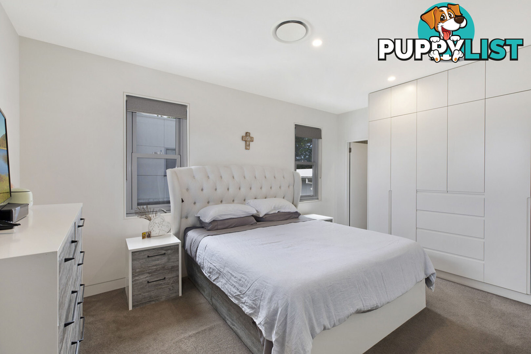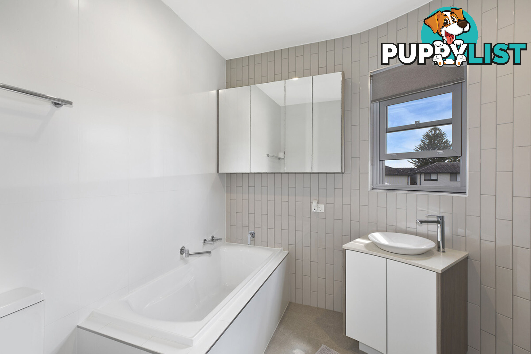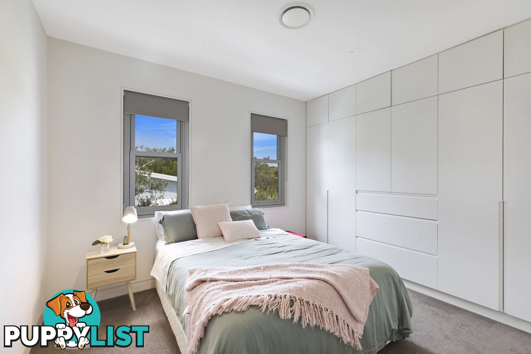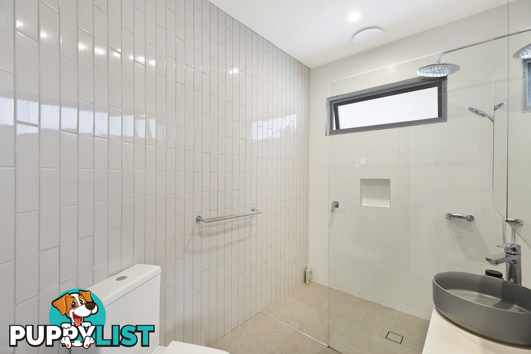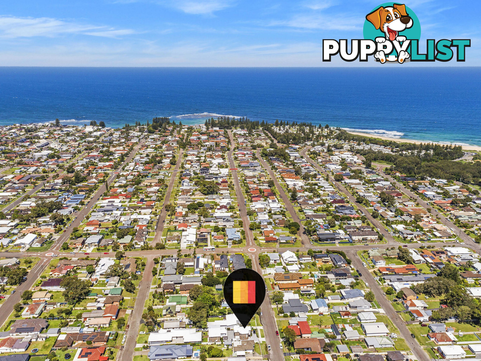1/60 Stella Street LONG JETTY NSW 2261
Contact Agent
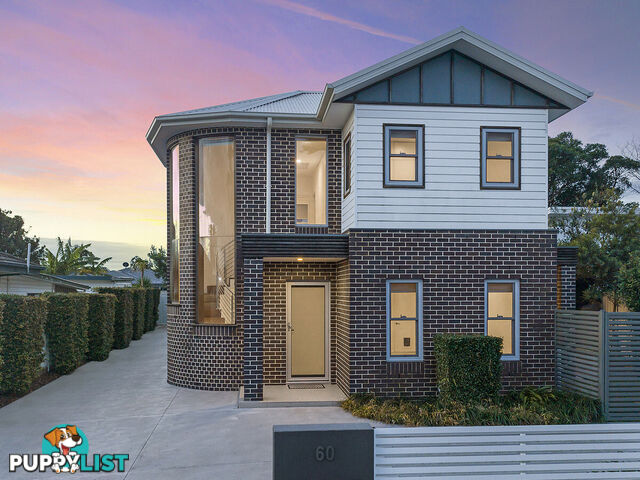
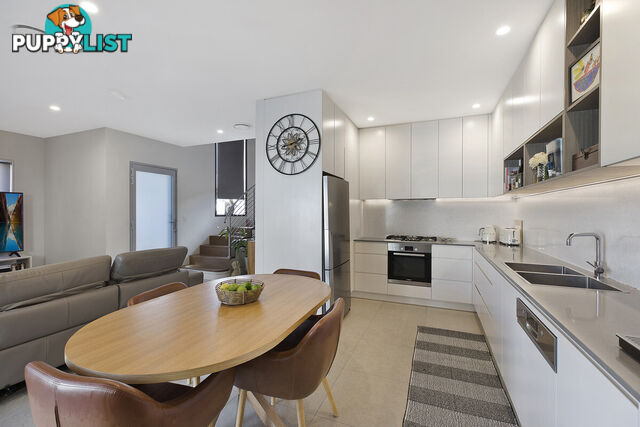
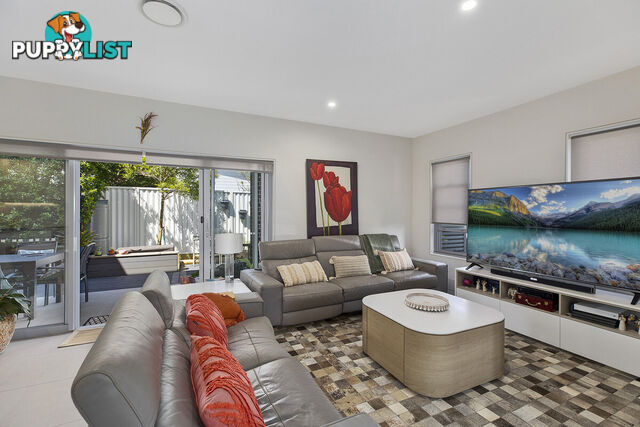
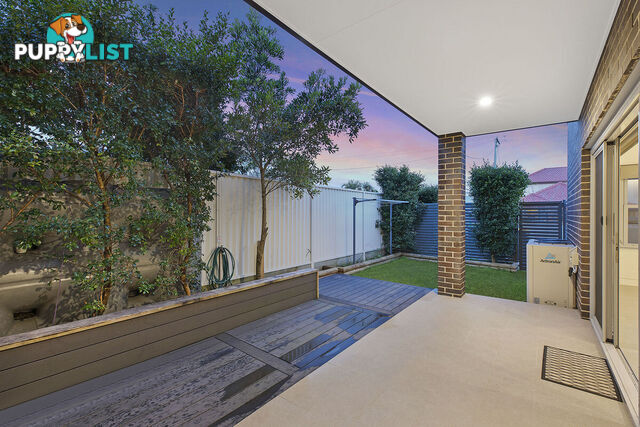
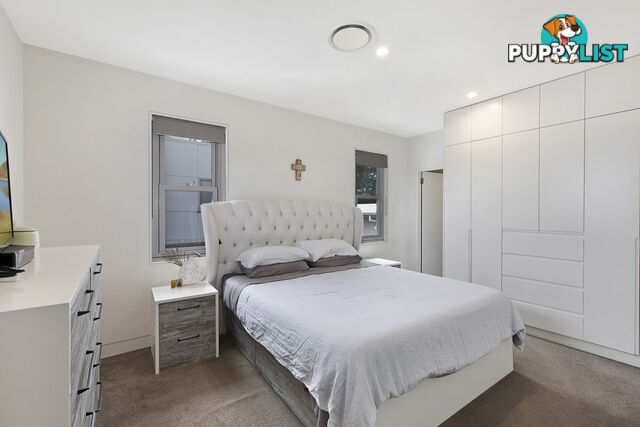
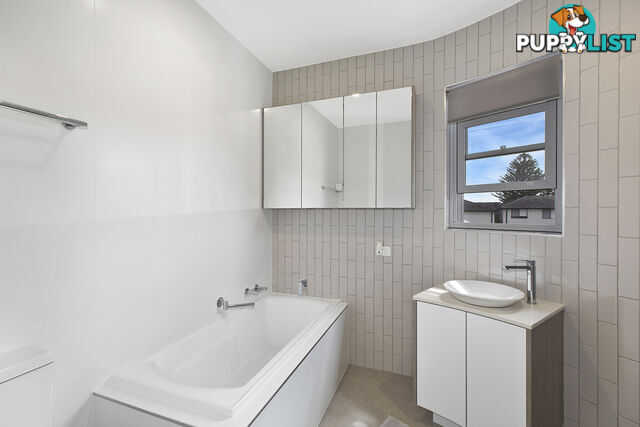
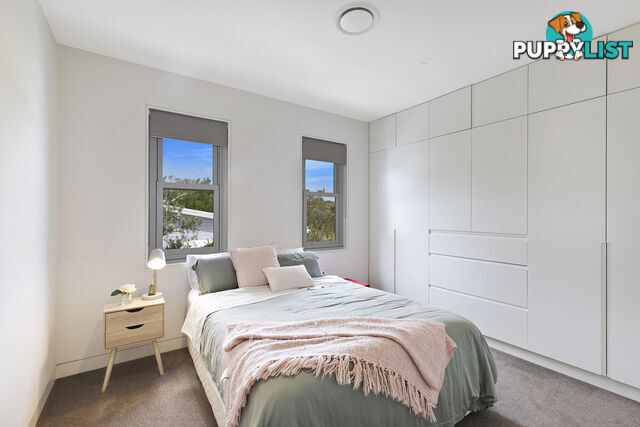
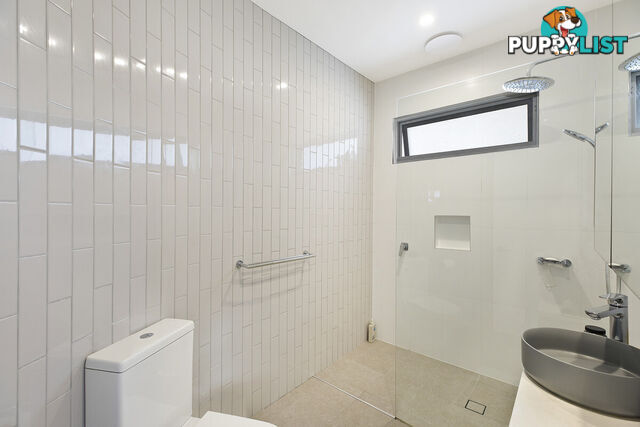
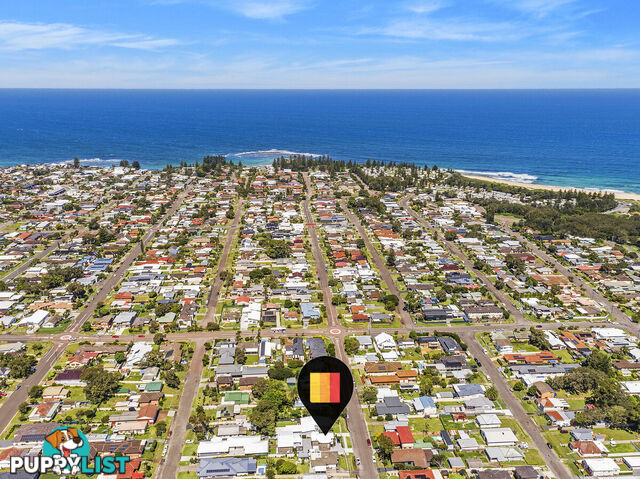









SUMMARY
Luxury Coastal Townhouse, Perfection Within
PROPERTY DETAILS
- Price
- Contact Agent
- Listing Type
- Residential For Sale
- Property Type
- Townhouse
- Bedrooms
- 3
- Bathrooms
- 3
- Method of Sale
- For Sale
DESCRIPTION
Nestled within the heart of Long Jetty, only moments to the beach, this Architecturally designed property boasts both house-like proportion and opportunity. Consisting of three well-appointed bedrooms, three bathrooms, and an expansive open plan living/ dining area, providing the perfect opportunity for any upsizer, growing family, investor, or anybody seeking a relaxed, coastal lifestyle.Architecturally designed, this contemporary home features unique curvature and high-set vertical windows allowing for an abundance of natural light, creating a warm and homely feel. Allowing for easy dining and entertainment, its modern kitchen includes a gas cooktop and oven, high-quality finishes, soft close cabinetry and ample storage and preparation space. The downstairs living/ dining area seamlessly flows into the covered alfresco area and small, low-maintenance grass backyard.
All 3 bedrooms are located on the first floor, include built-in-robes and are serviced by the main bathroom. The north-facing master bedroom includes its own spacious ensuite. Additional features include a single remote-controlled lock-up garage with internal access, internal laundry, LED lighting throughout, ducted air-conditioning, ample storage, and an extra off-street car parking space.
This location is unparalled in both lifestyle opportunities and ease to local cafes, restaurants, shops, and amenities.
- Architecturally designed, modern coastal townhouse
- 3 large bedrooms, master includes an ensuite
- 3 bathrooms in total, 1 downstairs and 2 upstairs (including the ensuite)
- Impressive open plan living/ dining
- Modern kitchen with high-quality finishes and gas appliances
- Single lock up garage + additional off-street car parking space
- Ducted A/C and LED lighting
- Approx. 500m to Long Jetty shops, cafes, restaurants
- Approx. 1km to Toowoon Bay shops, cafes, restaurants
- Approx. 1.6km to Shelly Beach & Golf Course
- Approx. 2.6km to Bateau Bay Square Shopping Village
Contact Paul Witney Reveal Phone or Nick Dell 0493 112 000 for further information or to schedule a private inspection.
Disclaimer:
All information contained herein is gathered from sources we consider to be reliable, however we cannot guarantee or give any warranty about the information provided. All images, border/s, property boundaries and floor plans are indicative of the property and for illustrative purposes only. Any development potential stated herein is suggestive only and may be subject to relevant approvals, as such it is not to be relied upon. All distances and measurements are approximate. Interested parties must solely rely on their own enquiries.
INFORMATION
- New or Established
- Established
- Ensuites
- 1
- Garage spaces
- 1
- Carport spaces
- 1
