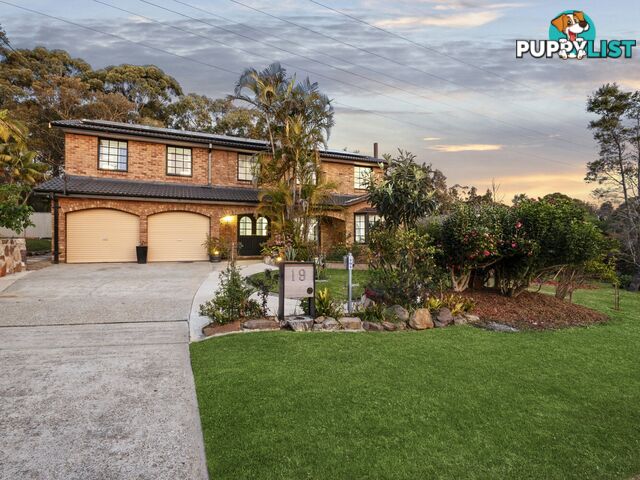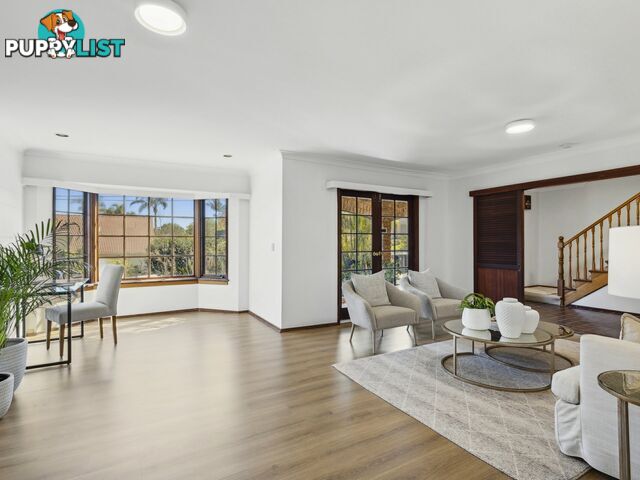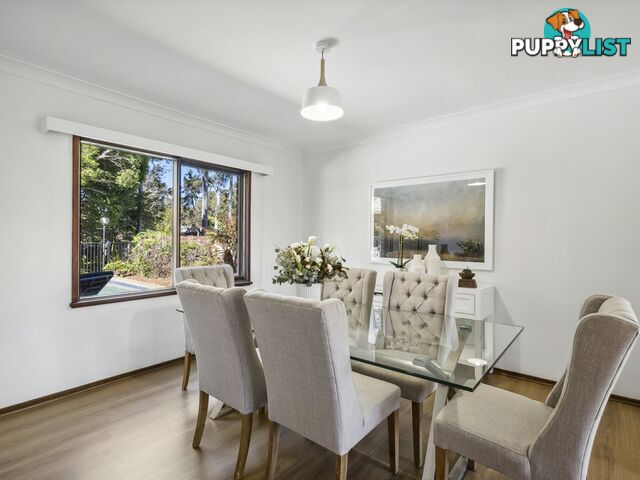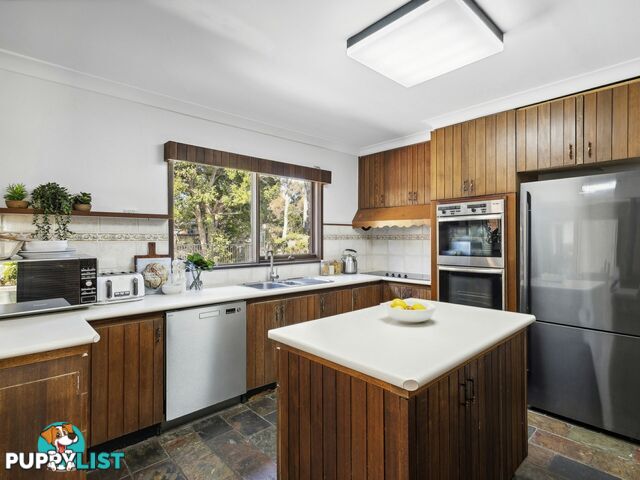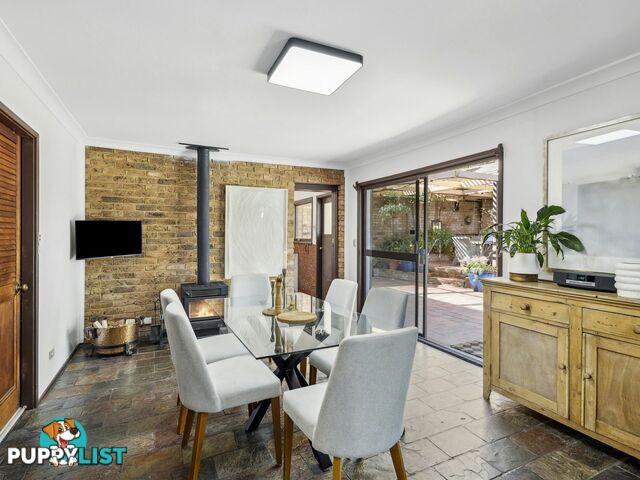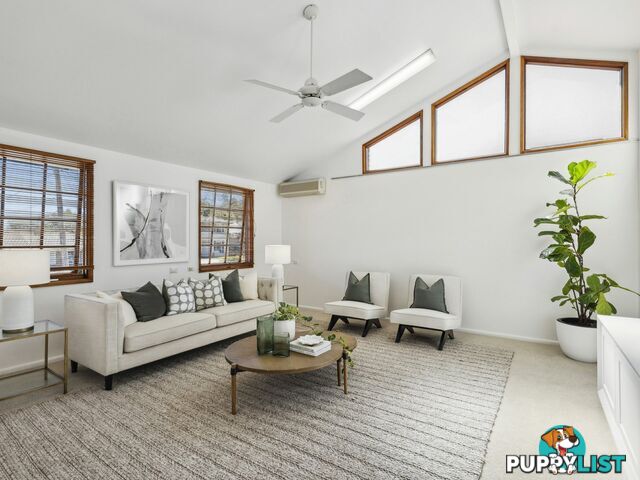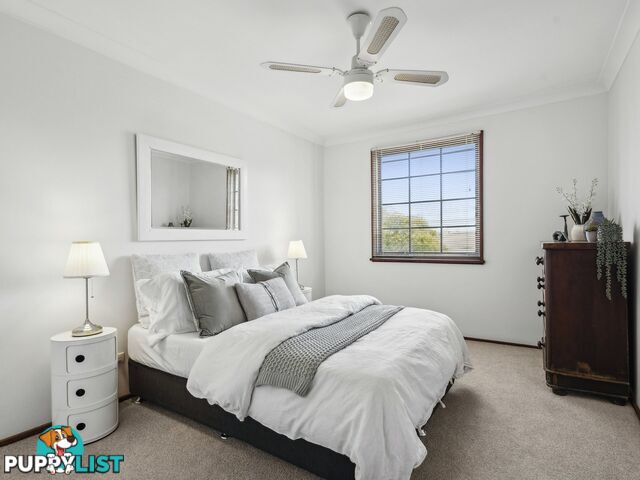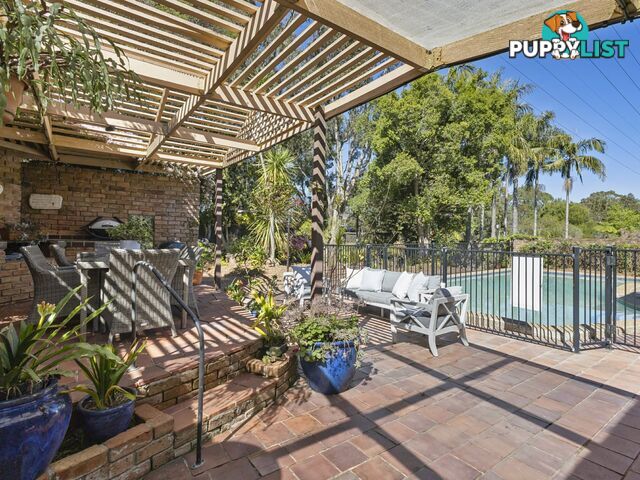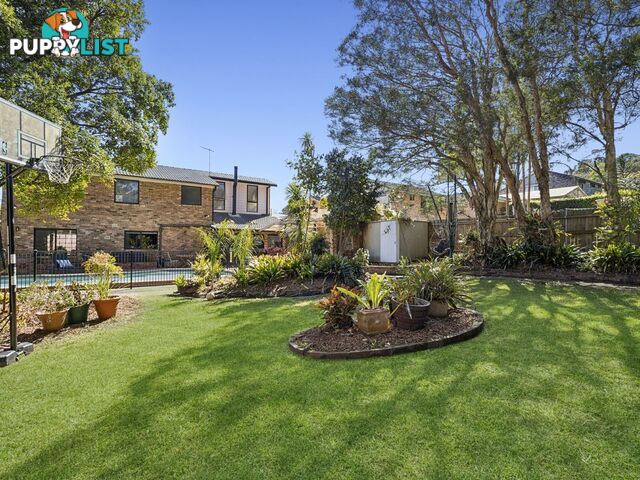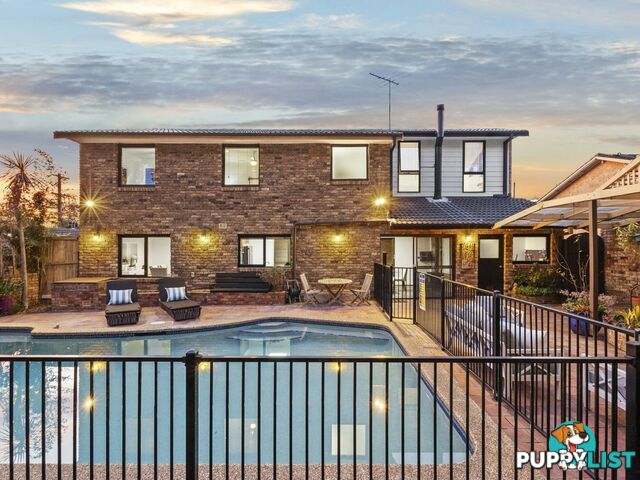Sorry this item is no longer available. Here are some similar current listings you might be interested in.
You can also view the original item listing at the bottom of this page.
YOU MAY ALSO LIKE
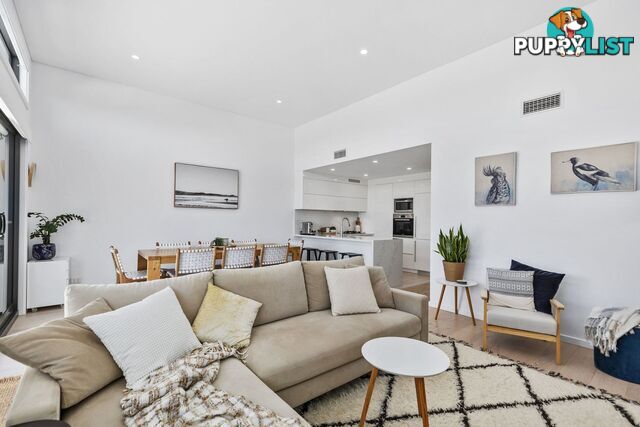 14
141/65 Scenic Highway TERRIGAL NSW 2260
Price Guide $900,000
Breezy beachside apartment in the heart of TerrigalFor Sale
36 minutes ago
TERRIGAL
,
NSW
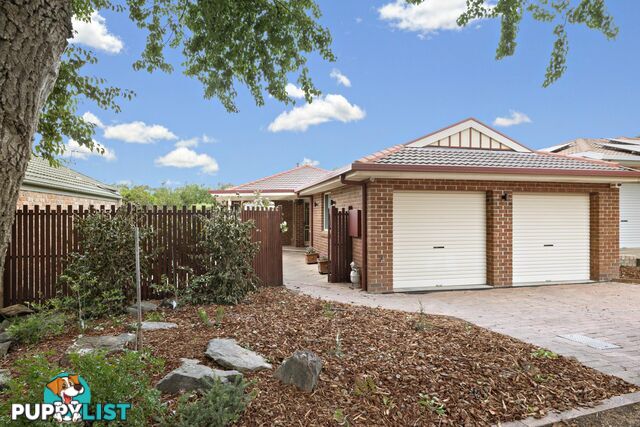 12
1210 Grace Place AMAROO ACT 2914
$825,000+
Make yourself at home!For Sale
36 minutes ago
AMAROO
,
ACT
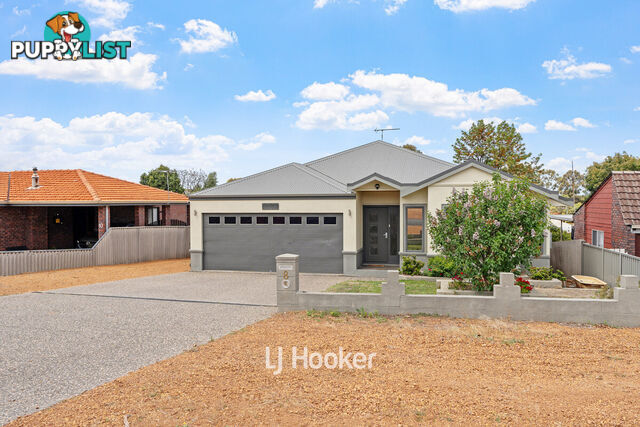 25
258 Vernon Street COLLIE WA 6225
$679,000
Ultimate Family HomeFor Sale
37 minutes ago
COLLIE
,
WA
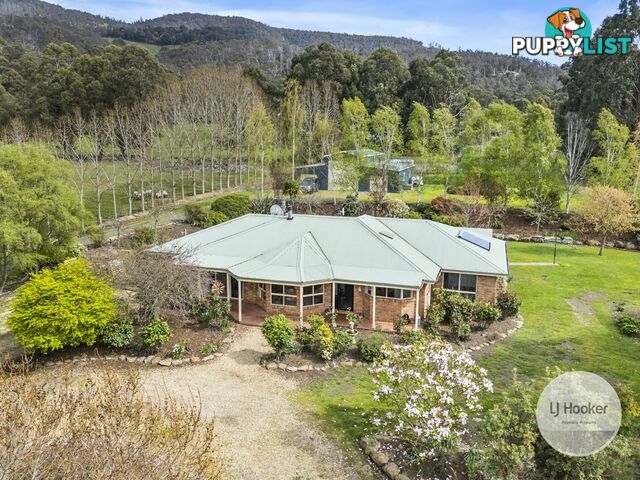 24
24680 Lachlan Road LACHLAN TAS 7140
Under Contract
Life styler, hobby farmer and separate multi -generational livingFor Sale
1 hour ago
LACHLAN
,
TAS
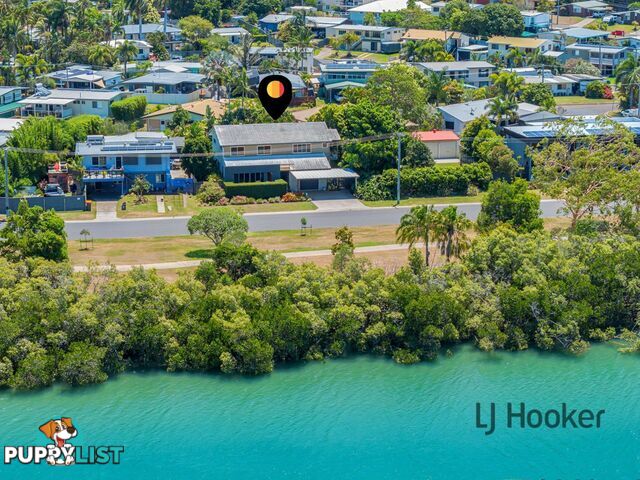 25
2589 Tarcoola Drive BOYNE ISLAND QLD 4680
$1,175,000
UNMISSABLE OPPORTUNITY - STUNNING FAMILY HOME ON DUAL BLOCK ON THE RIVERFor Sale
1 hour ago
BOYNE ISLAND
,
QLD
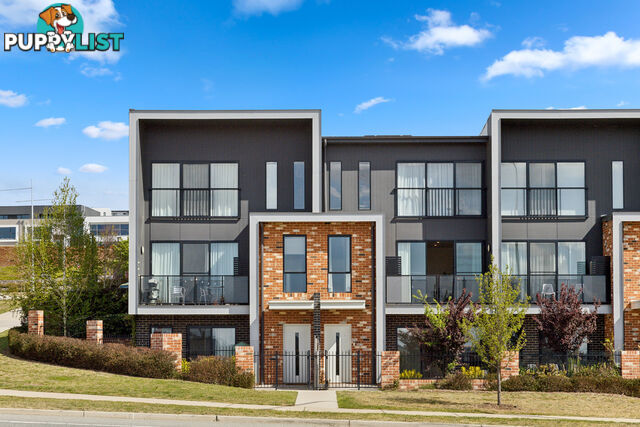 25
2593 Holborow Avenue DENMAN PROSPECT ACT 2611
$990,000 +
LUXURIOUS LIFESTYLE WITH INCREDIBLE VIEWS & SEPARATE LIVING AREASFor Sale
1 hour ago
DENMAN PROSPECT
,
ACT
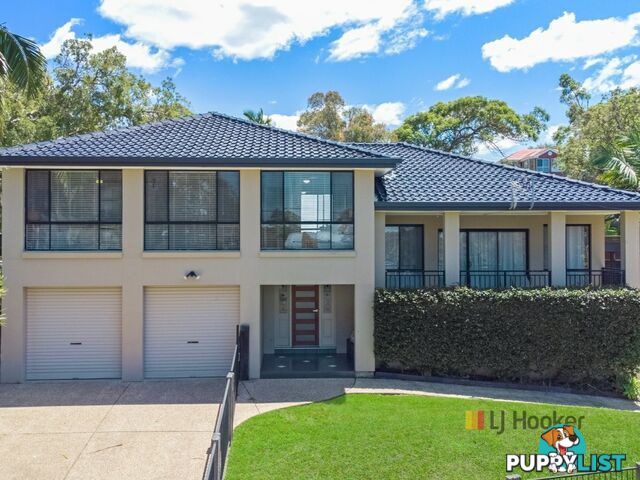 20
207 Gardenia Close LAKE MUNMORAH NSW 2259
JUST LISTED
Every ‘I WANT’ On The Wishlist!!For Sale
1 hour ago
LAKE MUNMORAH
,
NSW
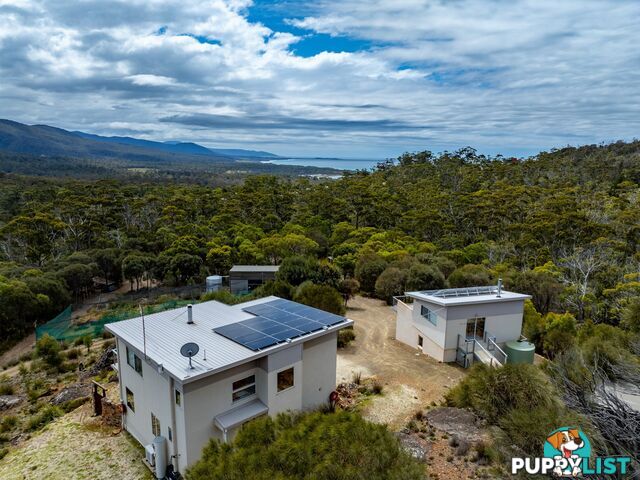 25
25199 Rosedale Road BICHENO TAS 7215
$1,490,000
Unparalleled Elegance: A Designer Home with Stunning ViewsFor Sale
1 hour ago
BICHENO
,
TAS
SUMMARY
Versatile Living In Tranquil Cul-De-Sac Location
DESCRIPTION
Set in a quiet, family-friendly cul-de-sac, on a generous 808sqm (approx.) block, this two-storey family residence boasts attractive street appeal and presents a versatile floorplan with plenty of potential for a new family to add their own touch. Generously proportioned throughout, the home offers ideal separation with all four bedrooms plus a rumpus placed on the upper level and the main living spaces consisting of lounge, formal dining or family room plus kitchen and casual meals area all situated downstairs. A fully enclosed rear yard with entertaining and bbq terraces, lush lawns and gardens and a sparkling in-ground pool, make this home a perfect choice for summer.
* Attractive street frontage in a family friendly cul-de-sac
* Bright living area highlighted with natural tones, featuring French doors to front patio and large bay window, allowing plenty of space for a reading or study nook
* Separate formal dining room overlooking pool and rear yard, could also be used as an additional family room
* Open plan eat-in kitchen with ample storage and casual meal areas flowing out to rear yard
* Master bedroom with walk-in wardrobe, ceiling fan, ensuite bathroom and vanity area
* Three further bedrooms, all with built-in wardrobes and ceiling fans
* Light-filled family room/rumpus enjoying vaulted ceiling and high windows allowing an abundance of natural light through, with air conditioning and ceiling fan
* Full main bathroom with separate tub and shower
* Internal laundry with adjoining bathroom and direct access to yard
* Fully enclosed rear yard with in-ground swimming pool, entertaining and bbq terraces and generously sized lawn and garden areas with shed
* Double garage with workspace, storage and easy internal access
* Moments away from St Martin's Primary School, Kambora Public School, parks, reserves and bus stop
All information contained herein is gathered from sources we consider to be reliable. However, we cannot guarantee or give any warranty about the information provided. Interested parties must solely rely on their own enquiries.Australia,
19 Hyndes Place,
DAVIDSON,
NSW,
2085
19 Hyndes Place DAVIDSON NSW 2085Set in a quiet, family-friendly cul-de-sac, on a generous 808sqm (approx.) block, this two-storey family residence boasts attractive street appeal and presents a versatile floorplan with plenty of potential for a new family to add their own touch. Generously proportioned throughout, the home offers ideal separation with all four bedrooms plus a rumpus placed on the upper level and the main living spaces consisting of lounge, formal dining or family room plus kitchen and casual meals area all situated downstairs. A fully enclosed rear yard with entertaining and bbq terraces, lush lawns and gardens and a sparkling in-ground pool, make this home a perfect choice for summer.
* Attractive street frontage in a family friendly cul-de-sac
* Bright living area highlighted with natural tones, featuring French doors to front patio and large bay window, allowing plenty of space for a reading or study nook
* Separate formal dining room overlooking pool and rear yard, could also be used as an additional family room
* Open plan eat-in kitchen with ample storage and casual meal areas flowing out to rear yard
* Master bedroom with walk-in wardrobe, ceiling fan, ensuite bathroom and vanity area
* Three further bedrooms, all with built-in wardrobes and ceiling fans
* Light-filled family room/rumpus enjoying vaulted ceiling and high windows allowing an abundance of natural light through, with air conditioning and ceiling fan
* Full main bathroom with separate tub and shower
* Internal laundry with adjoining bathroom and direct access to yard
* Fully enclosed rear yard with in-ground swimming pool, entertaining and bbq terraces and generously sized lawn and garden areas with shed
* Double garage with workspace, storage and easy internal access
* Moments away from St Martin's Primary School, Kambora Public School, parks, reserves and bus stop
All information contained herein is gathered from sources we consider to be reliable. However, we cannot guarantee or give any warranty about the information provided. Interested parties must solely rely on their own enquiries.Residence For SaleHouse