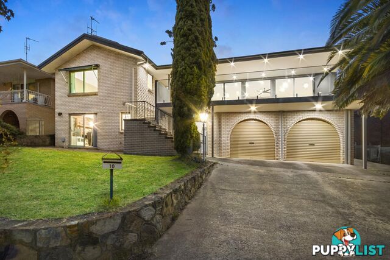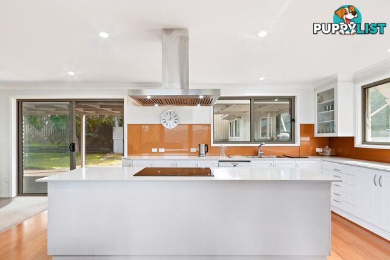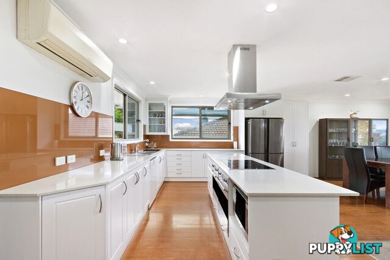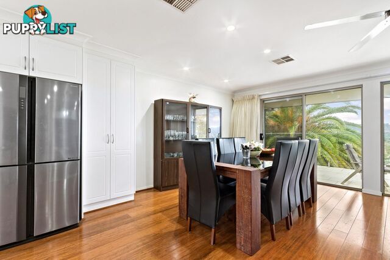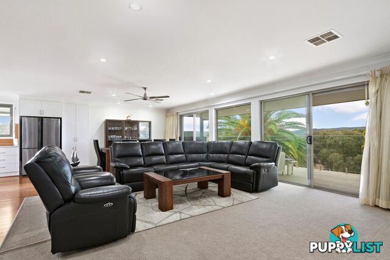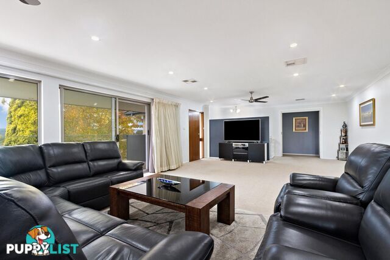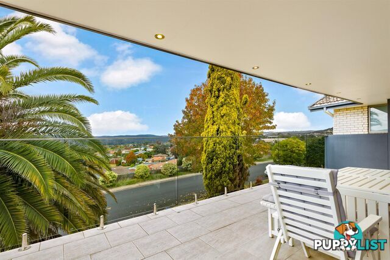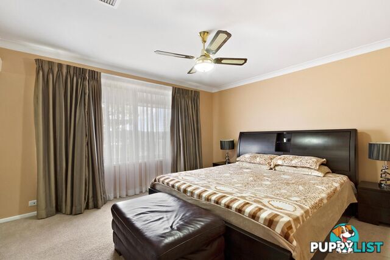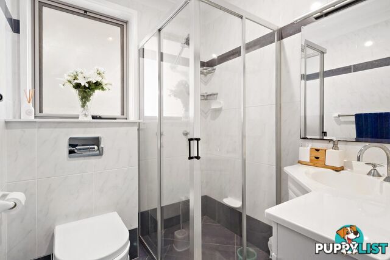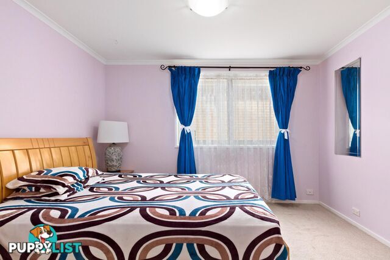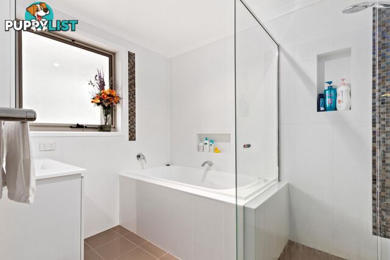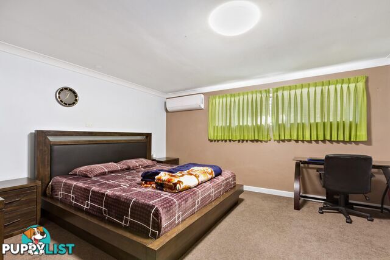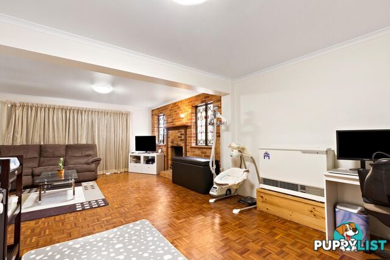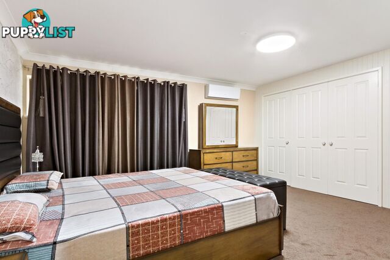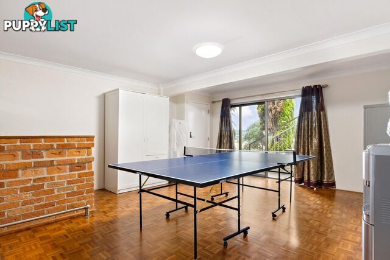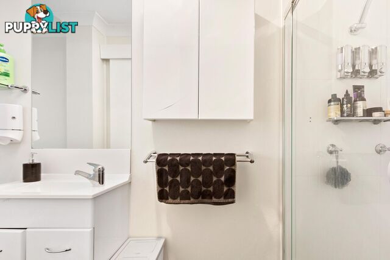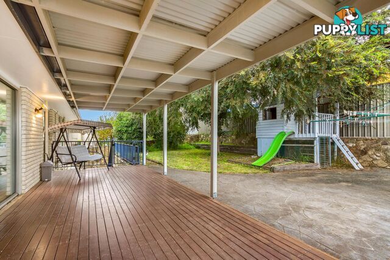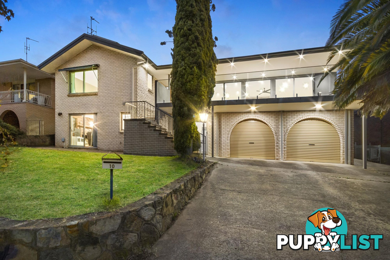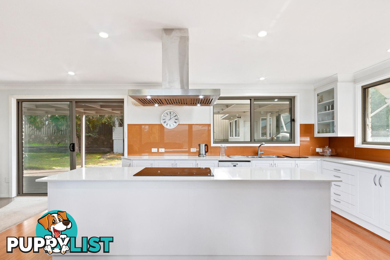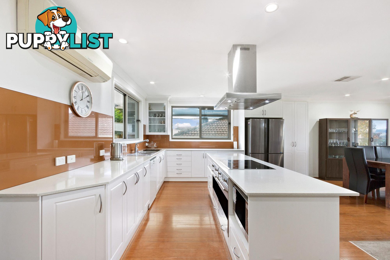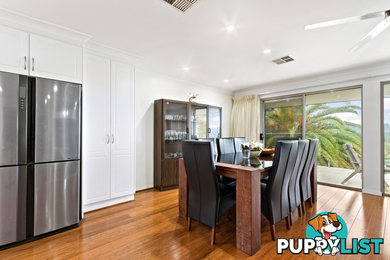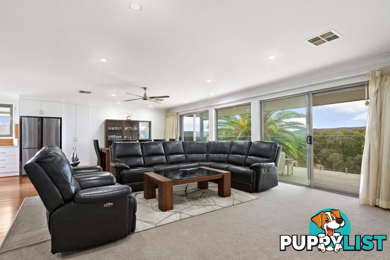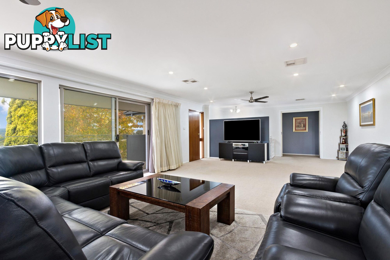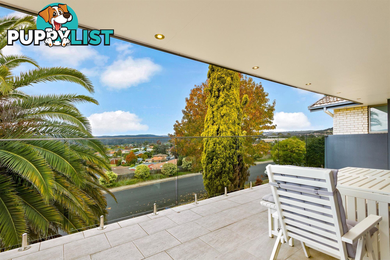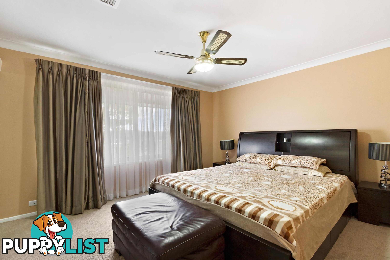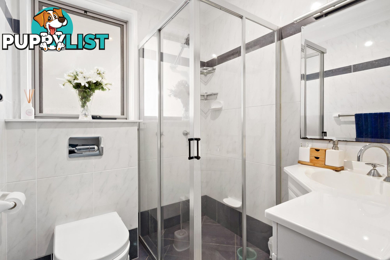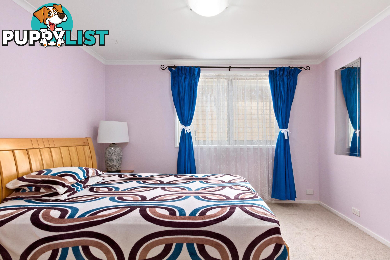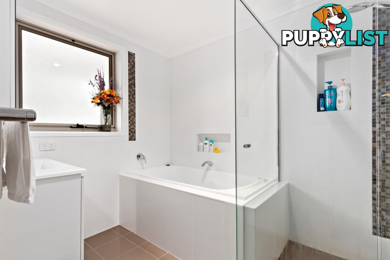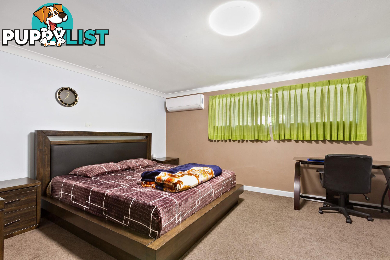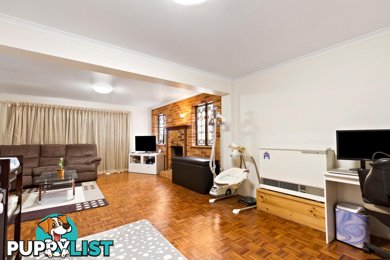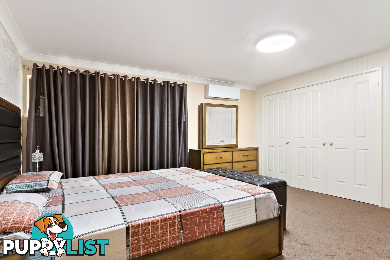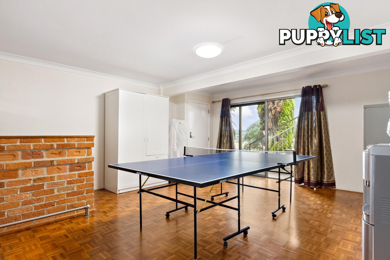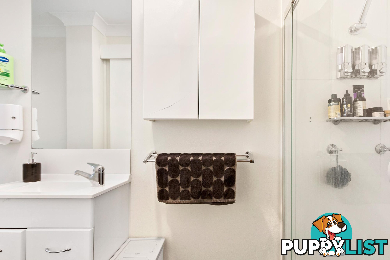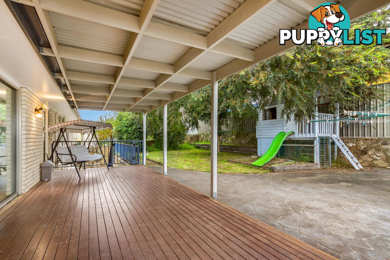SUMMARY
CONTEMPORARY FAMILY HOME IN PRESTIGIOUS LOCATION
DESCRIPTION
Intuitively designed and engineered, this remarkable home is the essence of family living. Offering sublime sunsets, exceptional entertaining areas and living spaces over two sprawling levels overlooking the ever-changing treetops.
Commanding immediate reverence, the impressive architectural build plays to its natural surroundings perfectly, intelligent design maximising views and versatility.
Harnessing brilliant natural light with double glazed windows, the outstanding spacious living area with three very generous sized bedrooms are conveniently positioned on the upper level with an ambient fireplace for winter cosiness. To the front of the house the double sliding doors open to the amazing outlook and private balcony.
Dedicated to open plan living, the kitchen boasts large island bench with beautiful stone tops, electric stove top and loads of cupboard space.
The grand master suite is befitting of a home of this high calibre with a private ensuite alongside a large walk-in robe. Also servicing this level, is the main bathroom with a jacuzzi, shower, bath and WC.
Designed to be the centre of entertaining bliss, the expansive lower level is home to a huge rumpus room, games room a third full sized bathroom, two substantial sized bedrooms with built in robes, additional separate storage under the stairs and a huge four car garage with internal access. To complete the picture all year-round comfort is in the form of ducted evaporative cooling, ceiling fans and split system air conditioners throughout.
Complimenting the picture is a cubby house and a bult in concrete wood fire pizza oven catering superbly to all family needs.
This home is one not to be missed.
- NBN to the premises
- Rumpus & games room
- 3 oversized bedrooms
- Stone Benchtops
- Separate storage under the stairs
- Astounding Views
- Built-in Concrete wood fire pizza oven
- Four car accommodation
- Detached multipurpose room
- Ducted evaporative cooling
- Split system air conditioning
- Expansive open-plan lounge with a wood burning fireplace
- Double glazed windows throughout
- Jacuzzi in the main bathroom
- Private balconyAustralia,
10 Beatty Crescent,
CRESTWOOD,
NSW,
2620
10 Beatty Crescent CRESTWOOD NSW 2620Intuitively designed and engineered, this remarkable home is the essence of family living. Offering sublime sunsets, exceptional entertaining areas and living spaces over two sprawling levels overlooking the ever-changing treetops.
Commanding immediate reverence, the impressive architectural build plays to its natural surroundings perfectly, intelligent design maximising views and versatility.
Harnessing brilliant natural light with double glazed windows, the outstanding spacious living area with three very generous sized bedrooms are conveniently positioned on the upper level with an ambient fireplace for winter cosiness. To the front of the house the double sliding doors open to the amazing outlook and private balcony.
Dedicated to open plan living, the kitchen boasts large island bench with beautiful stone tops, electric stove top and loads of cupboard space.
The grand master suite is befitting of a home of this high calibre with a private ensuite alongside a large walk-in robe. Also servicing this level, is the main bathroom with a jacuzzi, shower, bath and WC.
Designed to be the centre of entertaining bliss, the expansive lower level is home to a huge rumpus room, games room a third full sized bathroom, two substantial sized bedrooms with built in robes, additional separate storage under the stairs and a huge four car garage with internal access. To complete the picture all year-round comfort is in the form of ducted evaporative cooling, ceiling fans and split system air conditioners throughout.
Complimenting the picture is a cubby house and a bult in concrete wood fire pizza oven catering superbly to all family needs.
This home is one not to be missed.
- NBN to the premises
- Rumpus & games room
- 3 oversized bedrooms
- Stone Benchtops
- Separate storage under the stairs
- Astounding Views
- Built-in Concrete wood fire pizza oven
- Four car accommodation
- Detached multipurpose room
- Ducted evaporative cooling
- Split system air conditioning
- Expansive open-plan lounge with a wood burning fireplace
- Double glazed windows throughout
- Jacuzzi in the main bathroom
- Private balconyResidence For SaleHouse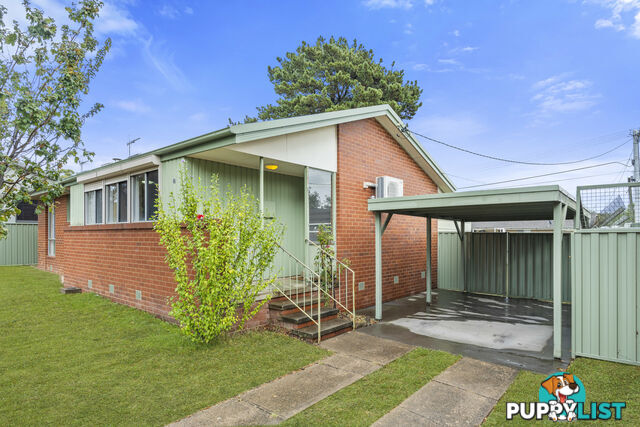 22
2237 Marlock Street RIVETT ACT 2611
Auction
A HOME, NOT A HOUSEAuction
1 week ago
RIVETT
,
ACT
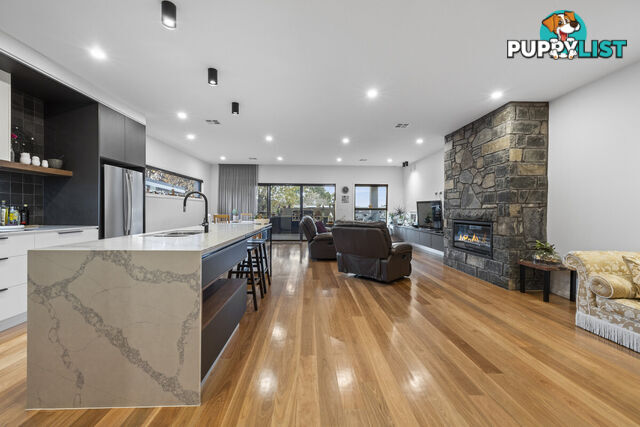 18
181/68 Gouger Street TORRENS ACT 2607
$1,725,000 +
LUXURIOUS WORLD CLASS DESIGN MEETS FAMILY LIVINGFor Sale
More than 1 month ago
TORRENS
,
ACT
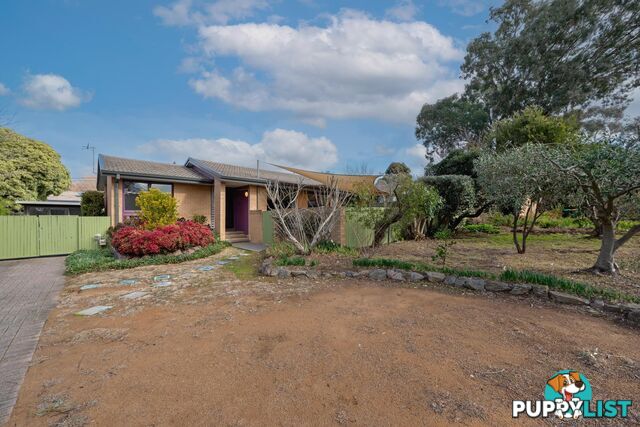 14
1417 Bunbury Street STIRLING ACT 2611
$650 p/w
Family home$650
(per week)
More than 1 month ago
STIRLING
,
ACT
YOU MAY ALSO LIKE
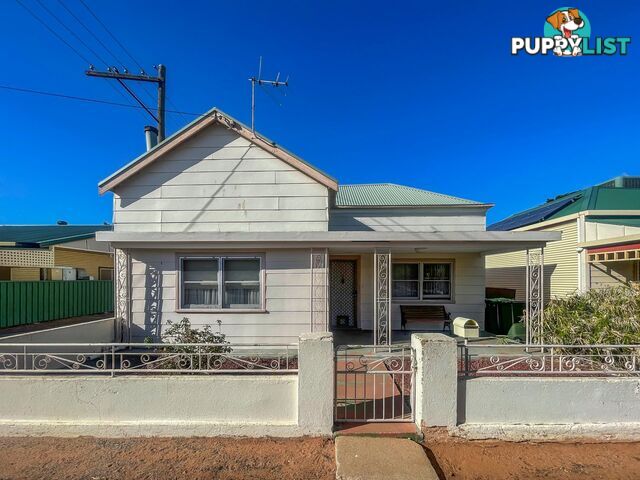 9
9196 Oxide Street BROKEN HILL NSW 2880
$199,000
Convenient locationFor Sale
43 minutes ago
BROKEN HILL
,
NSW
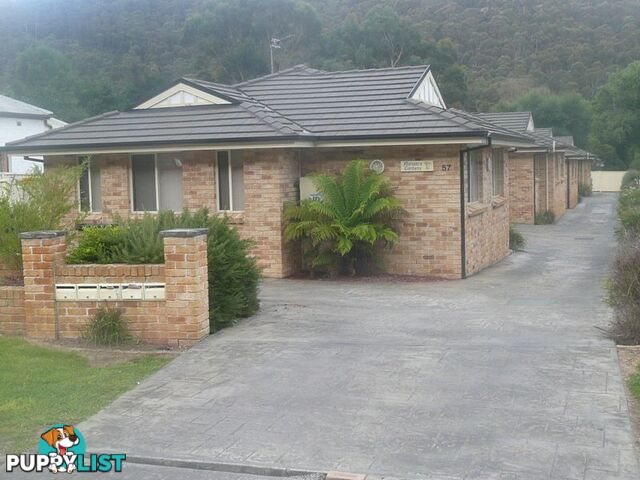 8
83/57 Macauley Street LITHGOW NSW 2790
$420,000
Strata Title Villa UnitFor Sale
1 hour ago
LITHGOW
,
NSW
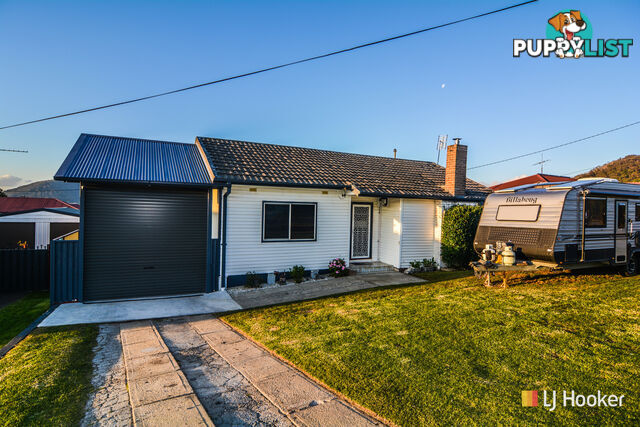 15
1547 Rabaul Street LITHGOW NSW 2790
$535,000
Popular Littleton LocationFor Sale
1 hour ago
LITHGOW
,
NSW
 15
159/4 Hardman Street O'CONNOR ACT 2602
Auction 7/5/25
Spacious, Stylish and Superbly LocatedAuction
4 hours ago
O'CONNOR
,
ACT
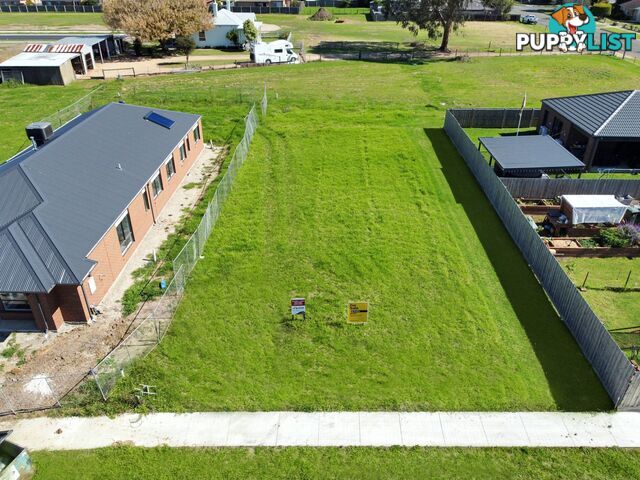 4
4Lot 16/4 Clothier Court EAST BAIRNSDALE VIC 3875
$160,000
PERFECT INVESTMENT OPPORTUNITYFor Sale
4 hours ago
EAST BAIRNSDALE
,
VIC
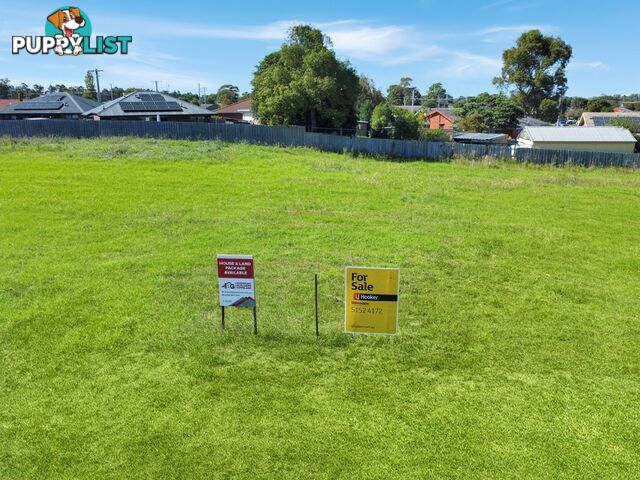 4
4Lot 5/11 Clothier Crescent EAST BAIRNSDALE VIC 3875
$160,000
LEVEL BUILDING BLOCKFor Sale
4 hours ago
EAST BAIRNSDALE
,
VIC
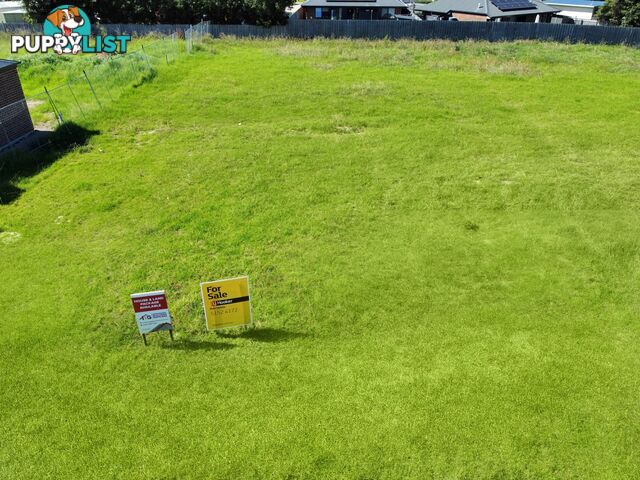 4
4Lot 3/7 Clothier Crescent EAST BAIRNSDALE VIC 3875
$160,000
GENEROUS SIZED BLOCKFor Sale
4 hours ago
EAST BAIRNSDALE
,
VIC
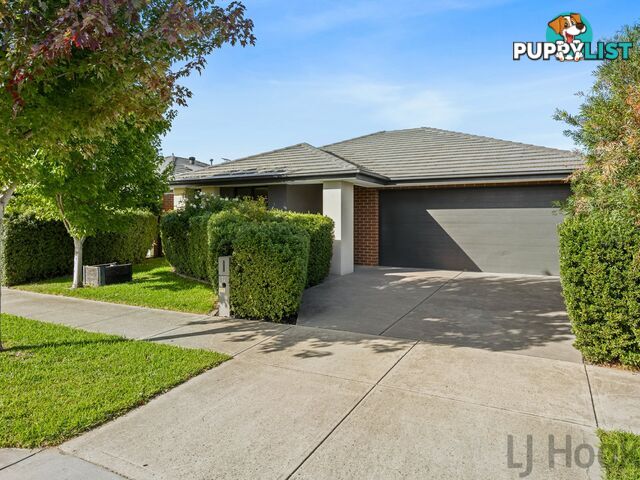 16
1612 Nelse Street CRANBOURNE NORTH VIC 3977
$685,000 to $750,000
PERFECT PRESENTATION, IN SUPERB POSITION !For Sale
4 hours ago
CRANBOURNE NORTH
,
VIC
