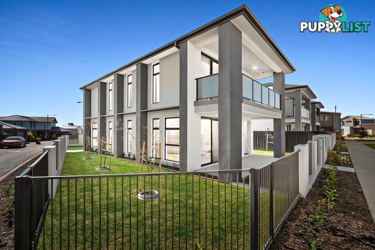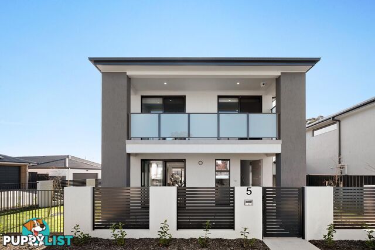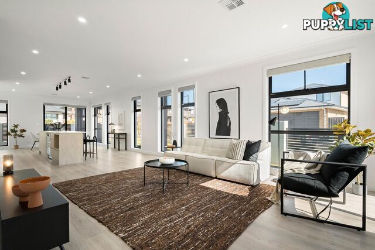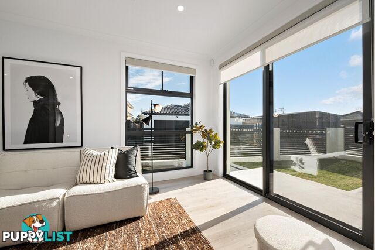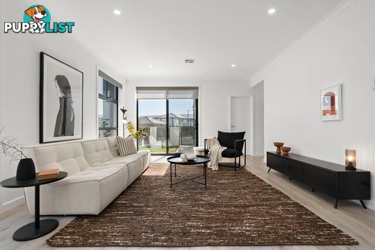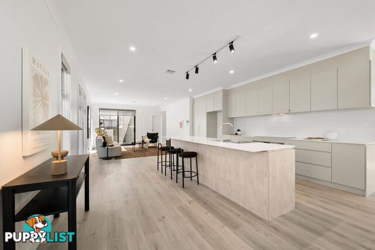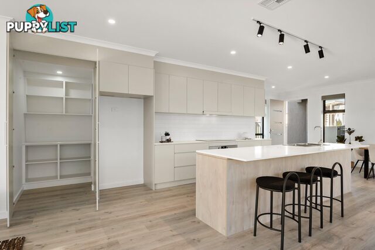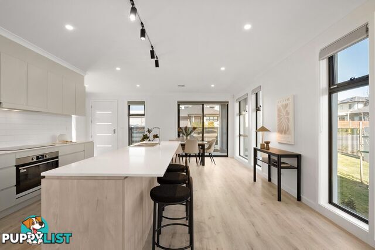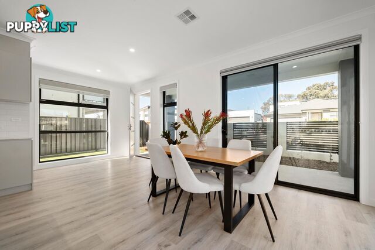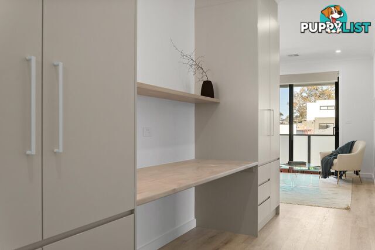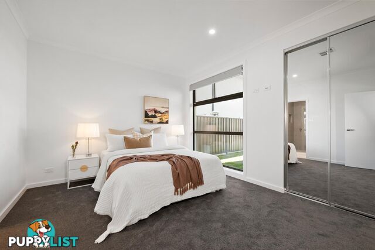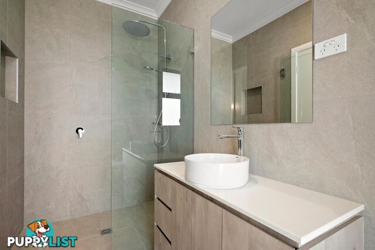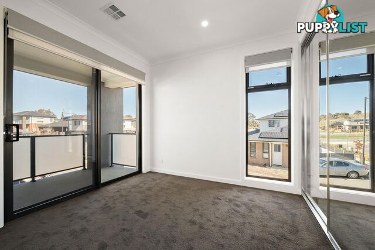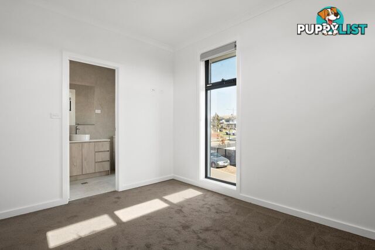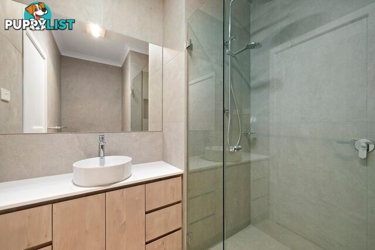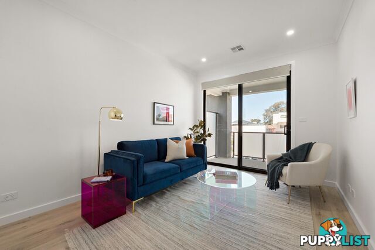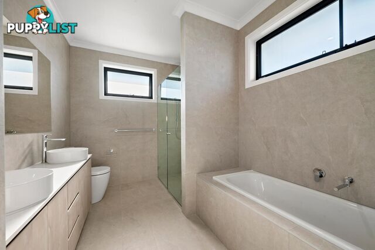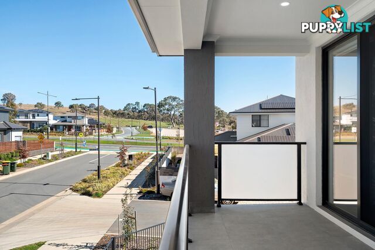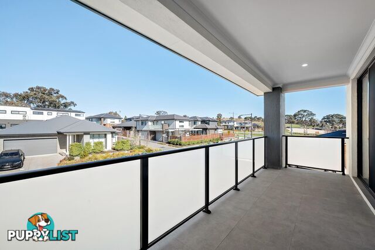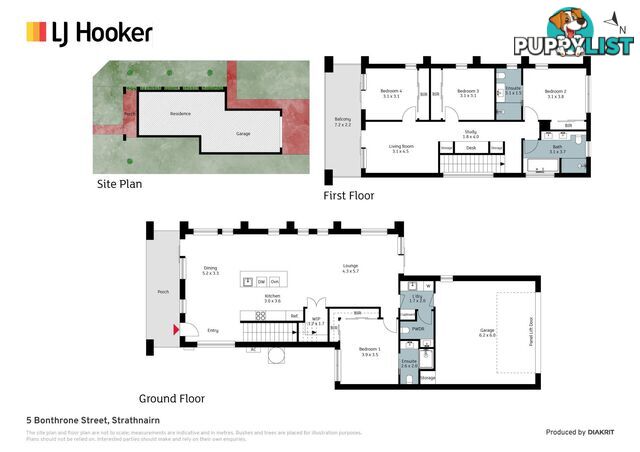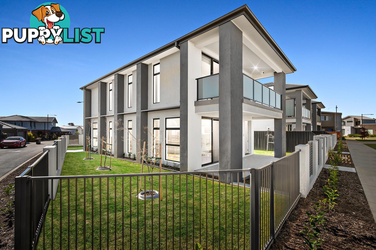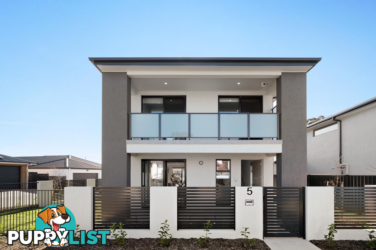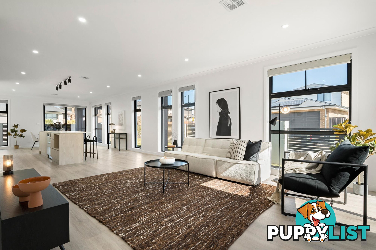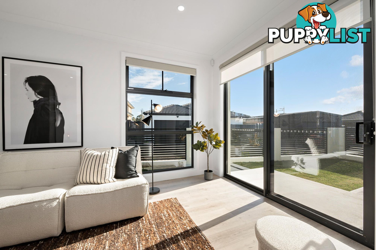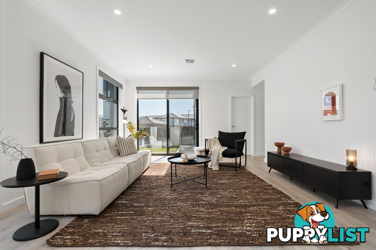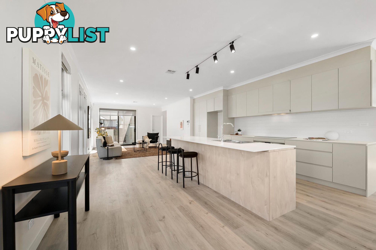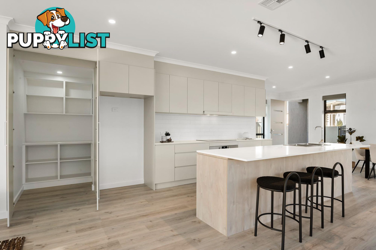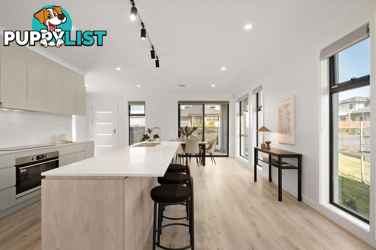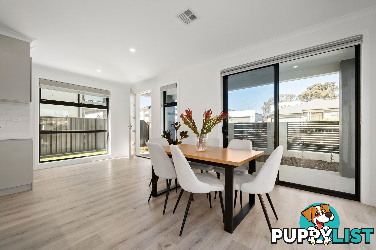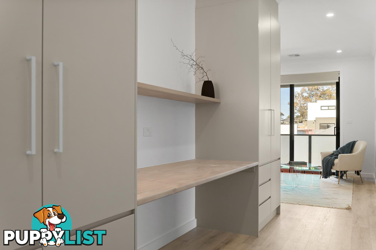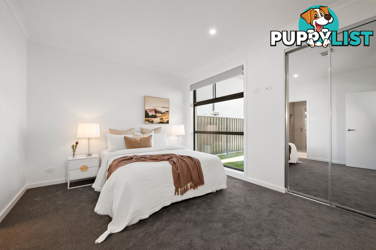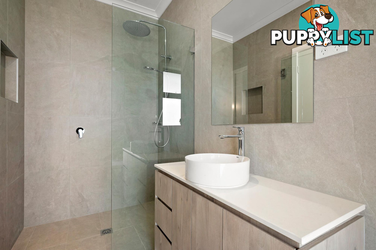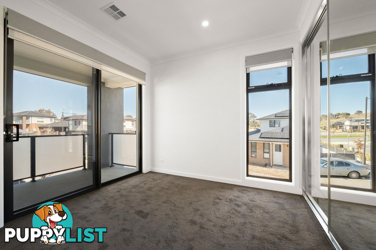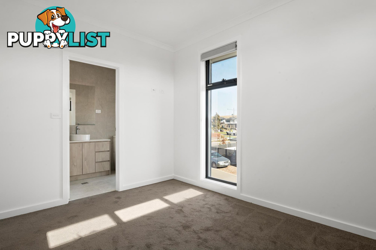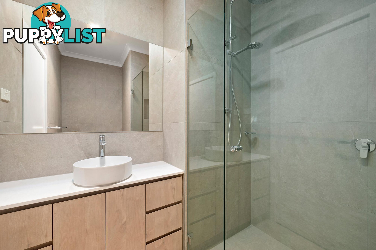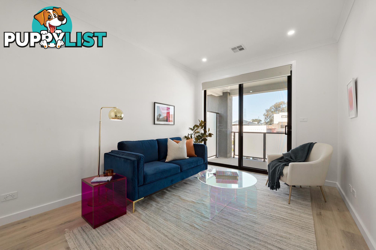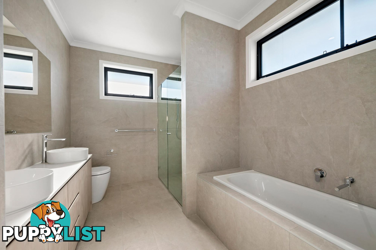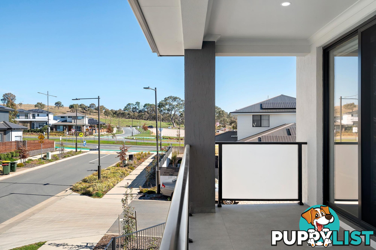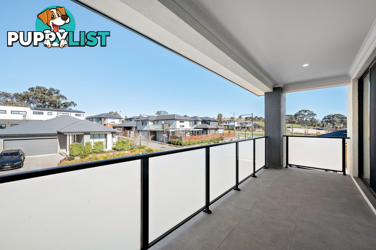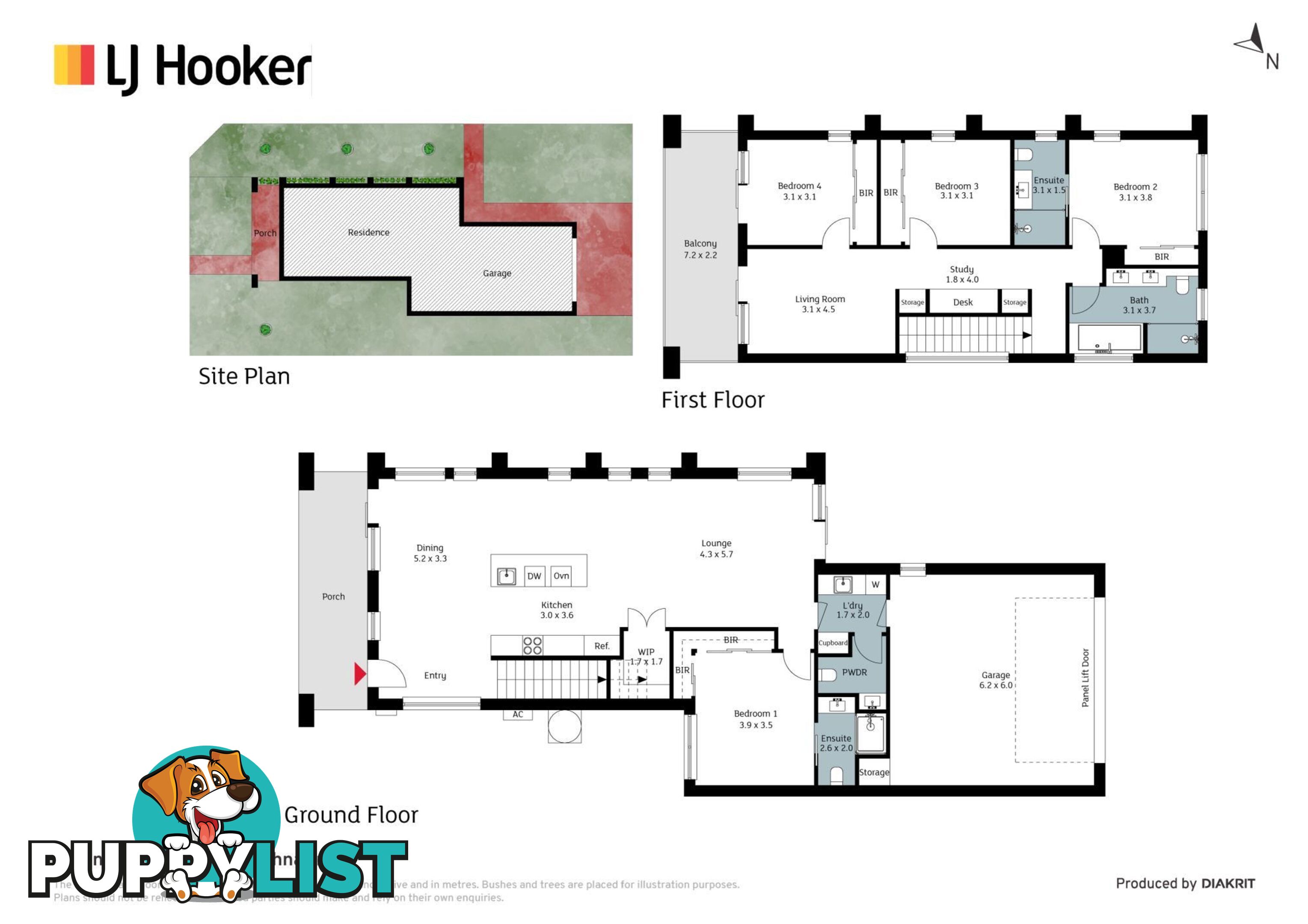SUMMARY
You Couldn't Recreate It For Less.
DESCRIPTION
Welcome to a brand new home so refined, it practically wears a tuxedo to breakfast. Nestled on a generous 384m� block in Strathnairn, this freshly minted masterpiece sprawls over two glorious levels, offering a jaw-dropping 202m� of pure sophistication. With four spacious bedrooms, 3.5 bathrooms worthy of a five-star spa experience , and dual living zones that effortlessly blend family-friendly vibes with professional polish, this isn't just a house-it's a lifestyle upgrade.
Downstairs, you'll find the master suite-a private retreat so serene, you'll wonder if you've checked into a luxury resort. Upstairs? A custom study nook perfect for plotting world domination (or just organizing your inbox) and a living area that spills out onto a balcony with views designed to soothe your soul.
The piece de r�sistance? An open-plan living space anchored by a gourmet kitchen boasting Westinghouse appliances, 20mm stone benchtops, and a walk-in pantry that whispers, "Cook something fabulous". Outside, the covered alfresco beckons for soir�es, while the EV-ready double garage ensures your Tesla has a home, too.
Convenience meets class with schools, parks, and transport links just moments away.
This isn't just a home; it's the one you've been dreaming about (and frankly, deserve).
________________________________________
Facts & Figures:
� Porch: 13.6m2 approx.
� Garage: 42m2 approx.
� Balcony: 13.6m2 approx.
� Block Size: 384m2 approx.
� House Size: 202m2 approx.
� Rates: $2,984 p.a. approx.
� EER: High 7 stars - highly energy efficient
________________________________________
Property Features:
� Double glazed windows & doors
� Engineered timber floors both levels
� Striking 2340mm high entry front door
� Huge covered tiled alfresco off second living space
� Second living area upstairs with access to large balcony
� Generous open-plan living area with high 2700mm ceilings
� Large laundry with 20mm stone benchtop and custom joinery
� Quality double roller blinds throughout & LED lights throughout
� Walk-in-pantry with custom joinery, stone bench tops & Westinghouse appliances
All information contained herein is gathered from sources we consider to be reliable. However, we cannot guarantee or give any warranty about the information provided. Interested parties must solely rely on their own enquiries.Australia,
5 Bonthrone Street,
STRATHNAIRN,
ACT,
2615
5 Bonthrone Street STRATHNAIRN ACT 2615Welcome to a brand new home so refined, it practically wears a tuxedo to breakfast. Nestled on a generous 384m� block in Strathnairn, this freshly minted masterpiece sprawls over two glorious levels, offering a jaw-dropping 202m� of pure sophistication. With four spacious bedrooms, 3.5 bathrooms worthy of a five-star spa experience , and dual living zones that effortlessly blend family-friendly vibes with professional polish, this isn't just a house-it's a lifestyle upgrade.
Downstairs, you'll find the master suite-a private retreat so serene, you'll wonder if you've checked into a luxury resort. Upstairs? A custom study nook perfect for plotting world domination (or just organizing your inbox) and a living area that spills out onto a balcony with views designed to soothe your soul.
The piece de r�sistance? An open-plan living space anchored by a gourmet kitchen boasting Westinghouse appliances, 20mm stone benchtops, and a walk-in pantry that whispers, "Cook something fabulous". Outside, the covered alfresco beckons for soir�es, while the EV-ready double garage ensures your Tesla has a home, too.
Convenience meets class with schools, parks, and transport links just moments away.
This isn't just a home; it's the one you've been dreaming about (and frankly, deserve).
________________________________________
Facts & Figures:
� Porch: 13.6m2 approx.
� Garage: 42m2 approx.
� Balcony: 13.6m2 approx.
� Block Size: 384m2 approx.
� House Size: 202m2 approx.
� Rates: $2,984 p.a. approx.
� EER: High 7 stars - highly energy efficient
________________________________________
Property Features:
� Double glazed windows & doors
� Engineered timber floors both levels
� Striking 2340mm high entry front door
� Huge covered tiled alfresco off second living space
� Second living area upstairs with access to large balcony
� Generous open-plan living area with high 2700mm ceilings
� Large laundry with 20mm stone benchtop and custom joinery
� Quality double roller blinds throughout & LED lights throughout
� Walk-in-pantry with custom joinery, stone bench tops & Westinghouse appliances
All information contained herein is gathered from sources we consider to be reliable. However, we cannot guarantee or give any warranty about the information provided. Interested parties must solely rely on their own enquiries.Residence For SaleHouse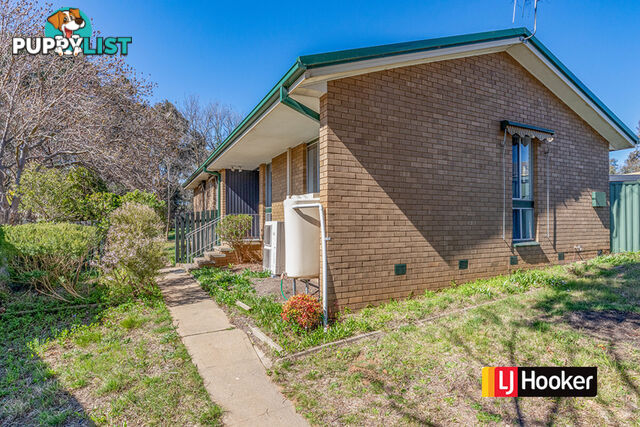 13
1326 Vogelsang Place FLYNN ACT 2615
$650 per week
Beautifully renovated family home$650
(per week)
1 week ago
FLYNN
,
ACT
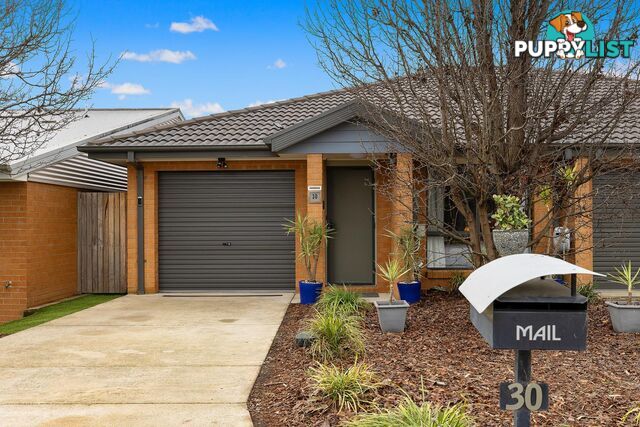 13
1330 Audrey Cahn Street MACGREGOR ACT 2615
Auction
Turn-key Versatility!Auction
More than 1 month ago
MACGREGOR
,
ACT
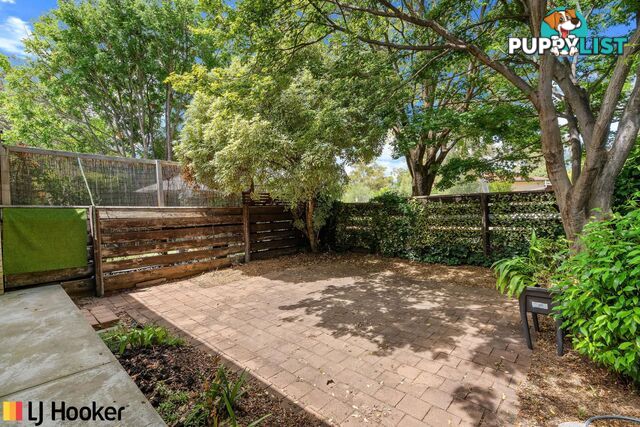 2
240 Dallachy Place PAGE ACT 2614
$520 per week
Charming 2-Bedroom Townhouse in Page$520
(per week)
5 days ago
PAGE
,
ACT
YOU MAY ALSO LIKE
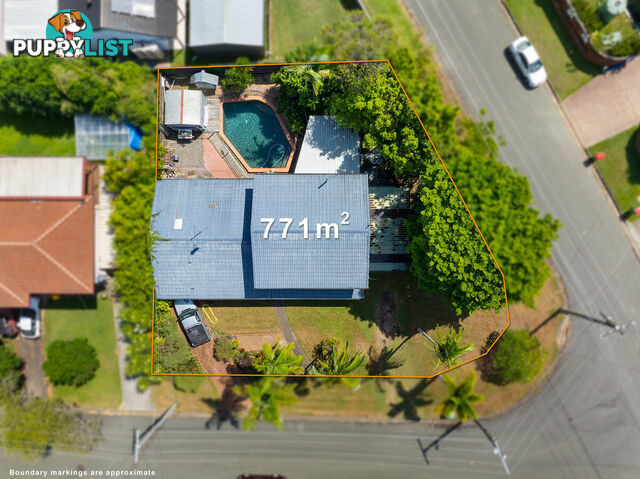 19
191 Joanne Crescent THORNLANDS QLD 4164
FOR SALE
A FANTASTIC FAMILY HOME IN AN UNBEATABLE LOCATIONFor Sale
3 hours ago
THORNLANDS
,
QLD
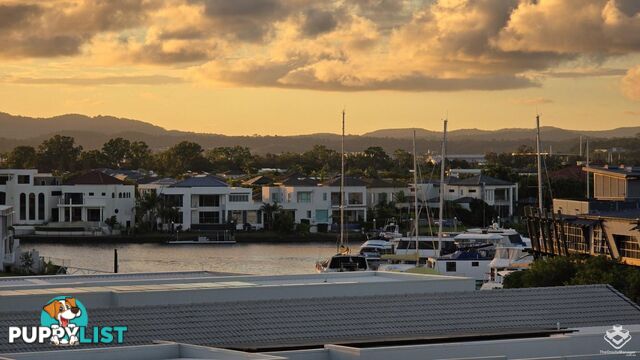 17
175350/53 Harbourview Drive Hope Island QLD 4212
Contact Agent
North Facing, Top Floor Views + Side-by-Side 2 Car Parking and Buggy Space!Contact Agent
4 hours ago
Hope Island
,
QLD
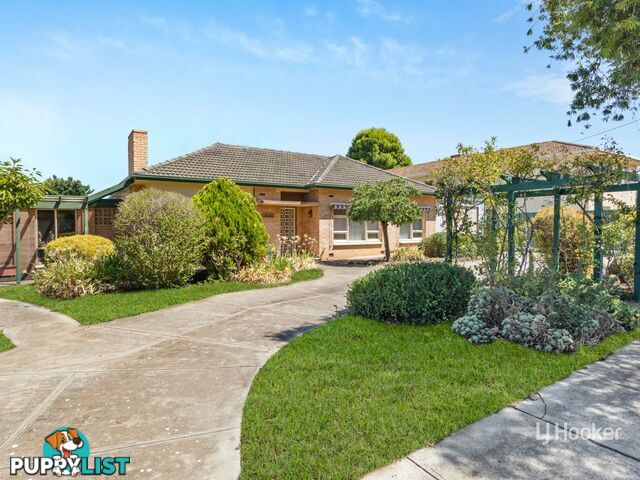 22
227 Chilworth Ave ENFIELD SA 5085
Auction
Sprawling Frontage and Spacious Four-Bedroom HomeAuction
11 hours ago
ENFIELD
,
SA
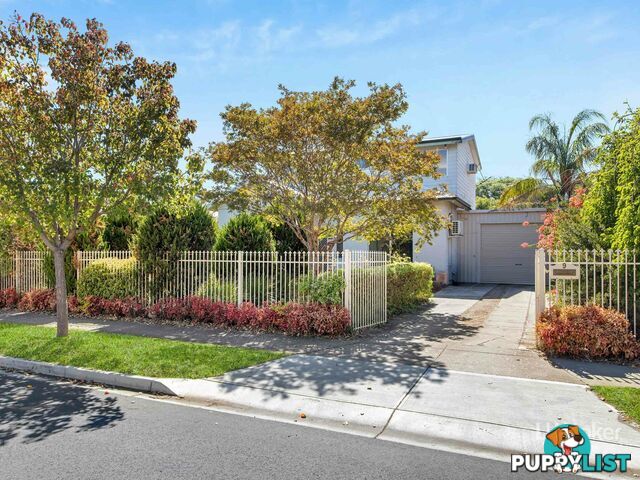 20
209 Erin St BROADVIEW SA 5083
Auction
Charming Broadview Gem with Unlimited PotentialAuction
11 hours ago
BROADVIEW
,
SA
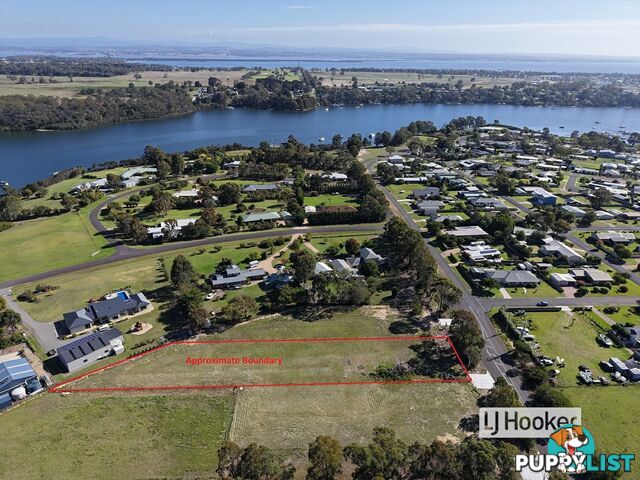 6
6Lot 5/53 Meridian Way NEWLANDS ARM VIC 3875
$320,000
YOUR DREAM LIFESTYLE AWAITS ON 3133M2 ALLOTMENT NEAR THE WATERFRONTFor Sale
Yesterday
NEWLANDS ARM
,
VIC
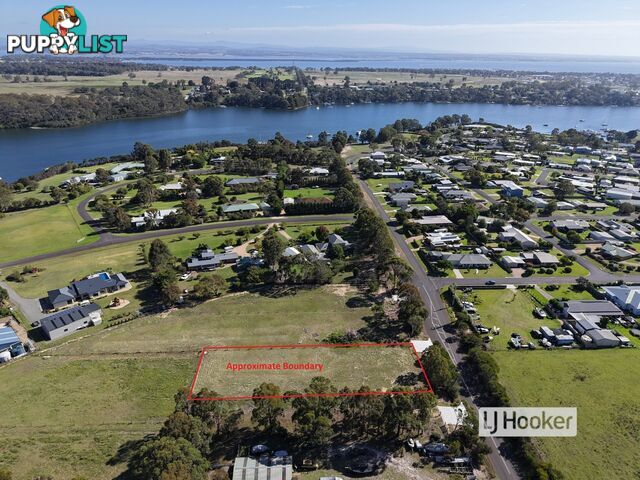 6
6Lot 4/51 Meridian Way NEWLANDS ARM VIC 3875
$290,000
YOUR DREAM LIFESTYLE AWAITS ON 2000M2 ALLOTMENT NEAR THE WATERFRONTFor Sale
Yesterday
NEWLANDS ARM
,
VIC
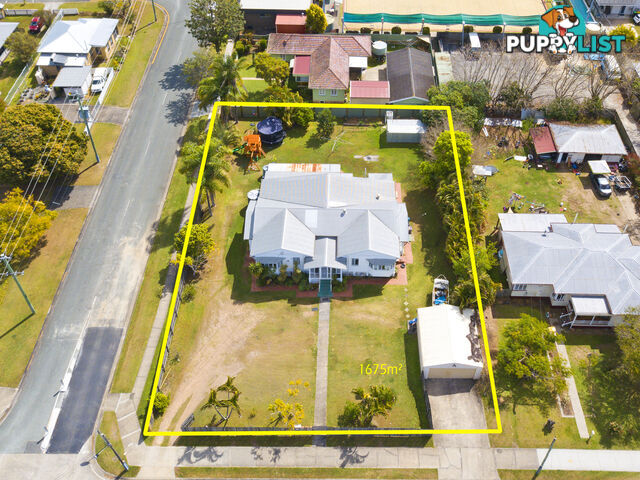 25
2515-17 York Street BEENLEIGH QLD 4207
$1,200,000 - $1,300,000
DUAL STREET ACCESS, 1674m2 BLOCK - AN OPPORTUNITY NOT TO MISS!For Sale
Yesterday
BEENLEIGH
,
QLD
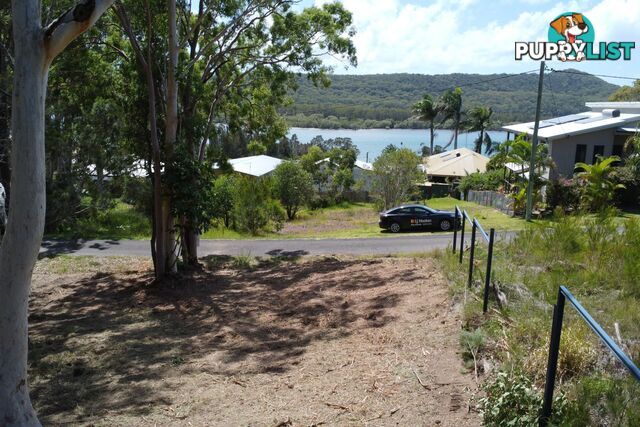 14
148 Island View Road RUSSELL ISLAND QLD 4184
$120,000
STUNNING WATER VIEWS & PRIME LOCATION!For Sale
Yesterday
RUSSELL ISLAND
,
QLD
