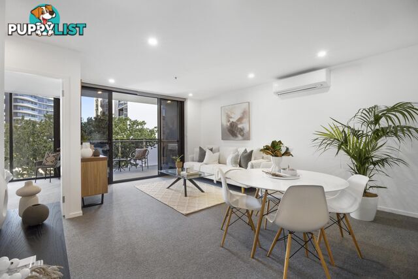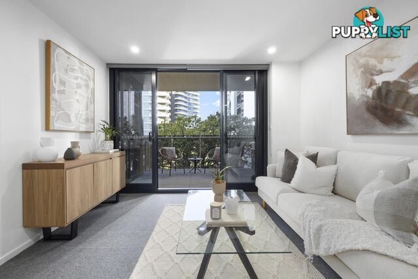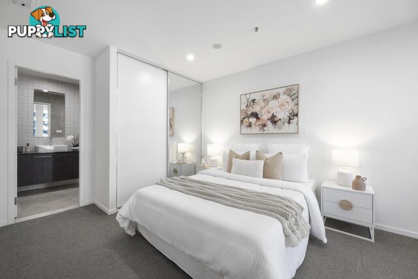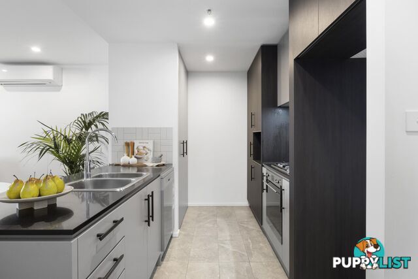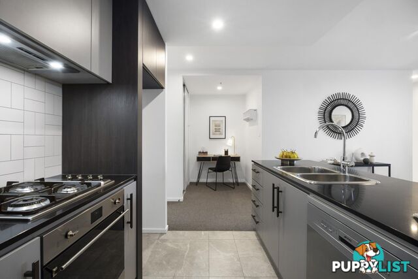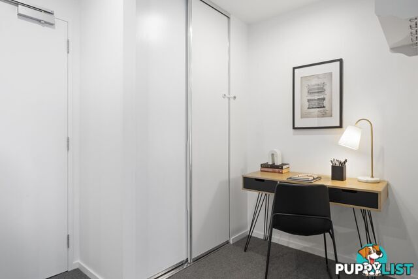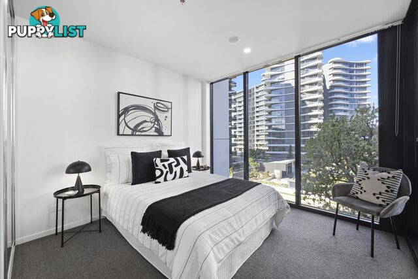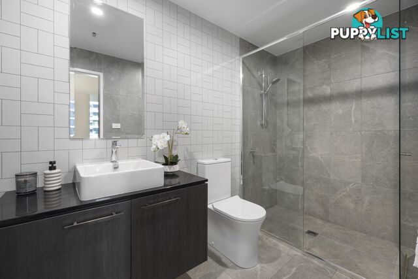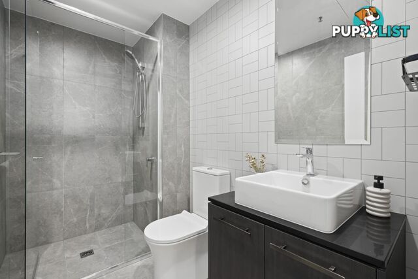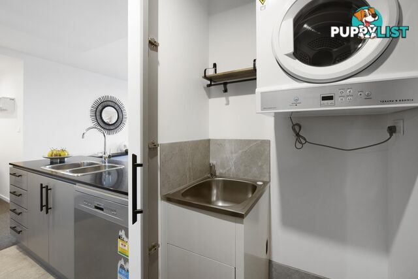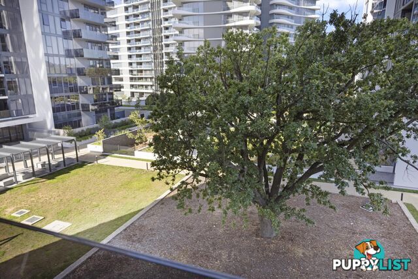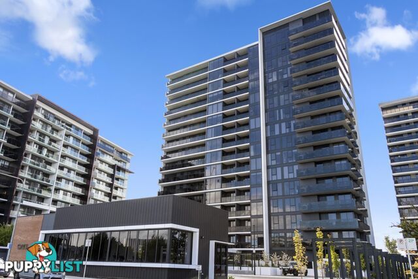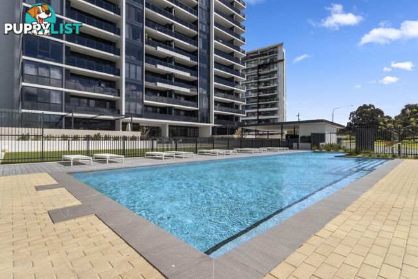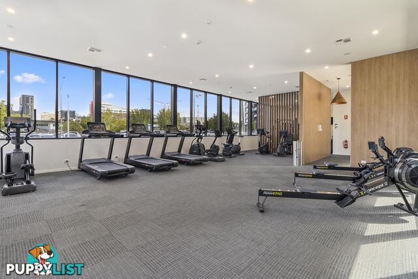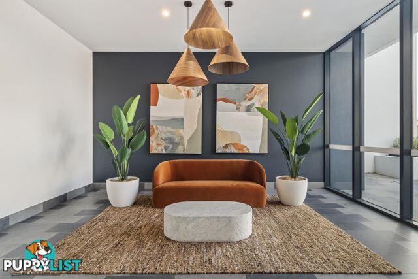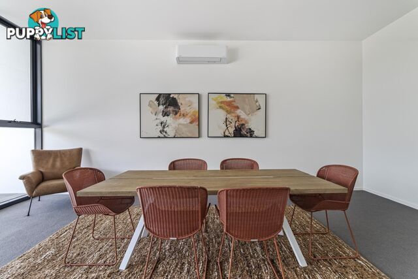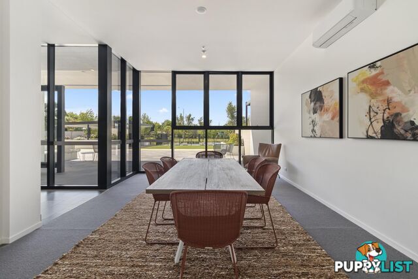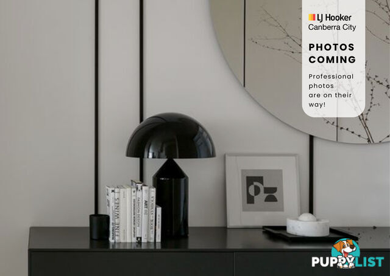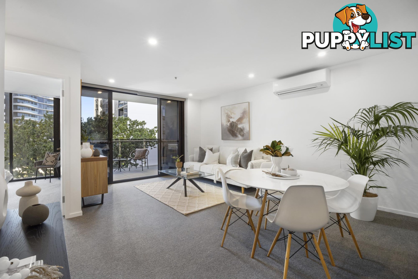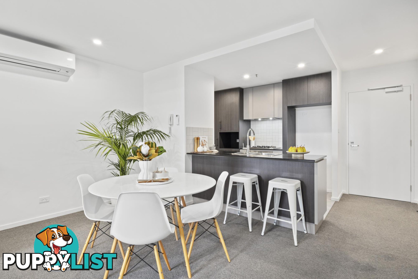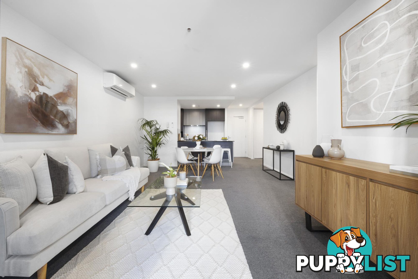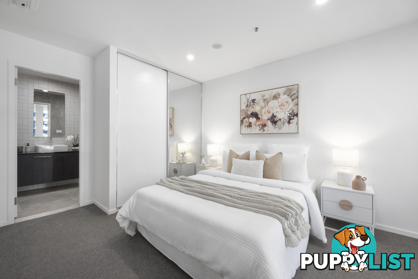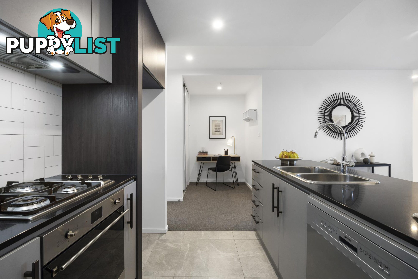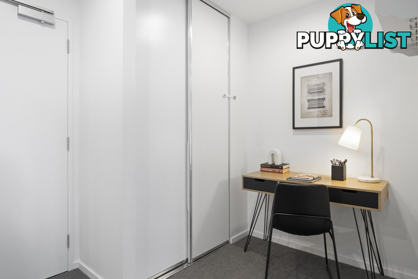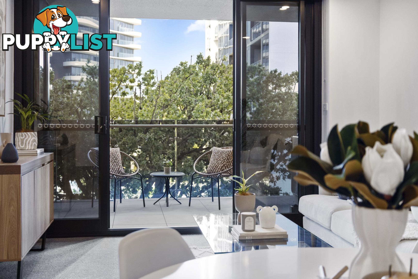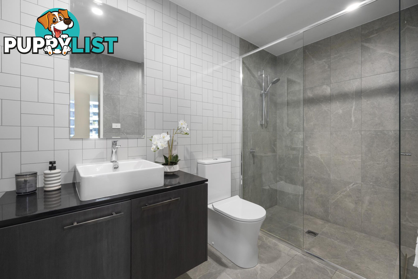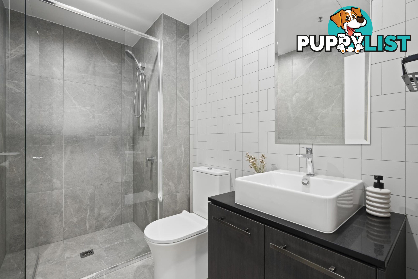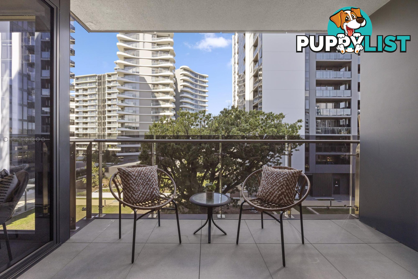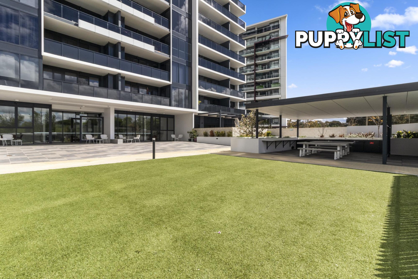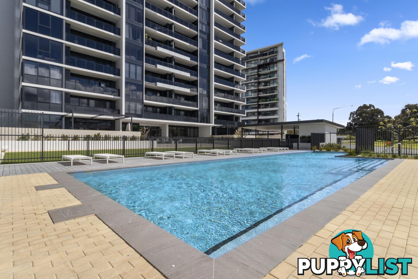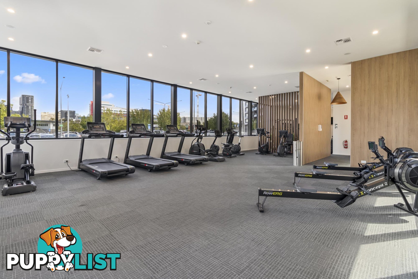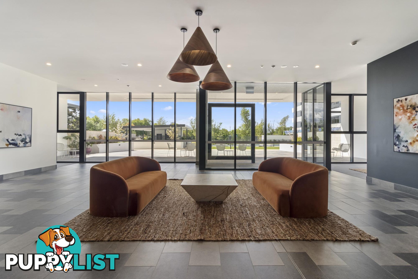SUMMARY
A Lifestyle Like No Other in the heart of Woden
DESCRIPTION
Situated on the third floor of the prestigious Oaks Arbour, this beautifully designed 2-bedroom apartment offers an exceptional living experience with its prime east-facing aspect. Nestled amongst lush greenery, a magnificent oak tree stands just a fingertip away from your windows, creating a serene and picturesque outlook that perfectly complements the essence of the development.
Crafted by the award-winning Amalgamated Property Group, built by the highly trusted Milin Builders, and designed by the renowned DBI Design, this residence exemplifies superior craftsmanship and attention to detail.
Inside, the apartment boasts high-quality finishes and inclusions. A dedicated study nook provides the perfect space for working from home or additional storage. The modern kitchen features premium Smeg appliances, a four-burner gas cooktop, an externally ducted rangehood, and generous storage options, ensuring a seamless culinary experience. The main bedroom is enhanced by a luxurious ensuite with full-height wall tiling, a sleek 20mm stone vanity, and elegant feature tiles.
The entrance of the building is just as impressive, Oaks Arbour presents a grand-style lobby, offering world-class amenities, such as a dedicated meeting room, exclusive resident facilities including a lap pool, gymnasium, and beautifully landscaped gardens. BBQ facilities and well-maintained communal spaces add to the luxurious living. With an outstanding location in Woden, this home offers convenience, sophistication, and an unparalleled connection to nature.
Don't miss this rare opportunity to own a thoughtfully designed home in one of Woden's most sought-after developments. Contact Hamid Muradi and Annie Qiu today to make it yours!
Features:
� Developed by the award-winning Amalgamated Property Group
� Built by the highly respected Milin Builders
� Designed by the renowned DBI Design
� 78m� of internal living space
� well designed 10m� balcony overlooking a stunning oak tree
� Nort-East facing with abundant natural light
� Dedicated study nook for added functionality
� Smeg gas cooktop, oven & dishwasher
� Stone benchtops & externally ducted rangehood
� Double-glazed windows for superior insulation
� Built-in wardrobes to all bedrooms
� Full-height wall tiling in bathrooms
� European laundry with wall-mounted dryer
� Reverse cycle heating/cooling for year-round comfort
� Secure basement car space with storage
� Exclusive resident amenities including a lap pool, gymnasium & landscaped gardens
� BBQ facilities & beautifully maintained communal spaces
� Grand-style lobby with a dedicated meeting room
� Approx. 1.3km to Westfield Woden & its vibrant dining precinct
� Close to the future Light Rail extension
� Less than 15 minutes to Canberra CBD
Essentials:
EER: 6
78m� of Internal Living
8m� balcony
86m� Total Area
Rates: $423 per quarter (approx.)
Body corporate fees: $1,313.55 per quarter (approx.)
Rental Estimate: $700-$720 per week
Strata: CIVIUM
Photography Disclaimer: Some images may have been virtually staged to better showcase the true potential of the rooms and spaces in the home. Alternatively, while the property may have been staged for photography, it might be vacant during your inspection.Australia,
22/9 Irving Street,
PHILLIP,
ACT,
2606
22/9 Irving Street PHILLIP ACT 2606Situated on the third floor of the prestigious Oaks Arbour, this beautifully designed 2-bedroom apartment offers an exceptional living experience with its prime east-facing aspect. Nestled amongst lush greenery, a magnificent oak tree stands just a fingertip away from your windows, creating a serene and picturesque outlook that perfectly complements the essence of the development.
Crafted by the award-winning Amalgamated Property Group, built by the highly trusted Milin Builders, and designed by the renowned DBI Design, this residence exemplifies superior craftsmanship and attention to detail.
Inside, the apartment boasts high-quality finishes and inclusions. A dedicated study nook provides the perfect space for working from home or additional storage. The modern kitchen features premium Smeg appliances, a four-burner gas cooktop, an externally ducted rangehood, and generous storage options, ensuring a seamless culinary experience. The main bedroom is enhanced by a luxurious ensuite with full-height wall tiling, a sleek 20mm stone vanity, and elegant feature tiles.
The entrance of the building is just as impressive, Oaks Arbour presents a grand-style lobby, offering world-class amenities, such as a dedicated meeting room, exclusive resident facilities including a lap pool, gymnasium, and beautifully landscaped gardens. BBQ facilities and well-maintained communal spaces add to the luxurious living. With an outstanding location in Woden, this home offers convenience, sophistication, and an unparalleled connection to nature.
Don't miss this rare opportunity to own a thoughtfully designed home in one of Woden's most sought-after developments. Contact Hamid Muradi and Annie Qiu today to make it yours!
Features:
� Developed by the award-winning Amalgamated Property Group
� Built by the highly respected Milin Builders
� Designed by the renowned DBI Design
� 78m� of internal living space
� well designed 10m� balcony overlooking a stunning oak tree
� Nort-East facing with abundant natural light
� Dedicated study nook for added functionality
� Smeg gas cooktop, oven & dishwasher
� Stone benchtops & externally ducted rangehood
� Double-glazed windows for superior insulation
� Built-in wardrobes to all bedrooms
� Full-height wall tiling in bathrooms
� European laundry with wall-mounted dryer
� Reverse cycle heating/cooling for year-round comfort
� Secure basement car space with storage
� Exclusive resident amenities including a lap pool, gymnasium & landscaped gardens
� BBQ facilities & beautifully maintained communal spaces
� Grand-style lobby with a dedicated meeting room
� Approx. 1.3km to Westfield Woden & its vibrant dining precinct
� Close to the future Light Rail extension
� Less than 15 minutes to Canberra CBD
Essentials:
EER: 6
78m� of Internal Living
8m� balcony
86m� Total Area
Rates: $423 per quarter (approx.)
Body corporate fees: $1,313.55 per quarter (approx.)
Rental Estimate: $700-$720 per week
Strata: CIVIUM
Photography Disclaimer: Some images may have been virtually staged to better showcase the true potential of the rooms and spaces in the home. Alternatively, while the property may have been staged for photography, it might be vacant during your inspection.Residence For SaleApartment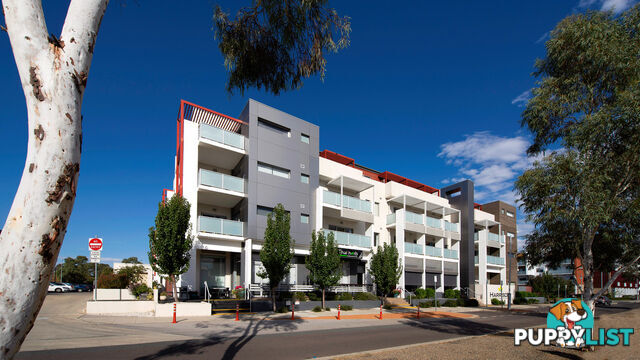 12
1238/11 Wimmera Street HARRISON ACT 2914
$355,000 +
Light fresh apartment, great location!For Sale
More than 1 month ago
HARRISON
,
ACT
8/20 Ijong Street BRADDON ACT 2612
$520 Per Week
Beautifully presented townhouse!$520
(per week)
More than 1 month ago
BRADDON
,
ACT
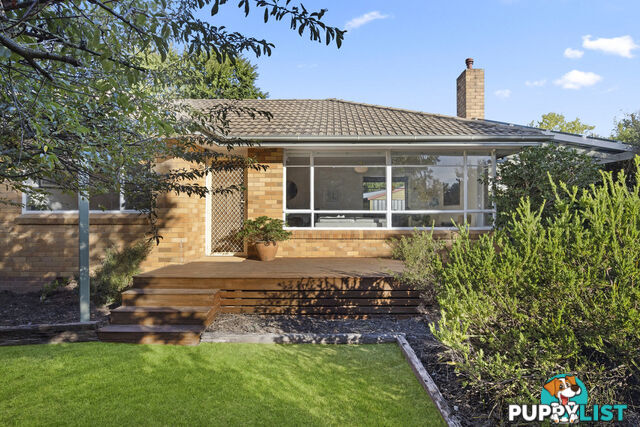 25
254 Stott Street HACKETT ACT 2602
$1,225,000+
A lovely family home.For Sale
More than 2 weeks ago
HACKETT
,
ACT
YOU MAY ALSO LIKE
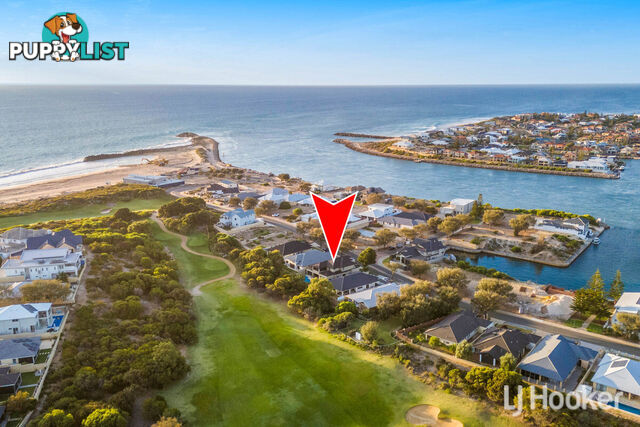 25
2585 Southport Boulevard DAWESVILLE WA 6211
Best Offer Over $1,575,000
Upmarket Golf Course Beaumonde Home Close To The BeachFor Sale
37 minutes ago
DAWESVILLE
,
WA
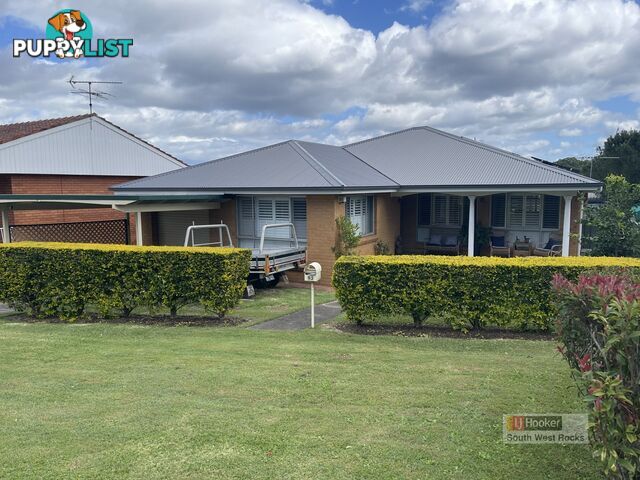 25
2593 Gregory Street SOUTH WEST ROCKS NSW 2431
$800,000
THIS HAS TO BE SEEN TO BE APPRECIATEDFor Sale
1 hour ago
SOUTH WEST ROCKS
,
NSW
 14
148/50 Johnston Street Carina QLD 4152
FOR SALE
Low Set Villa In Leafy CarinaContact Agent
4 hours ago
Carina
,
QLD
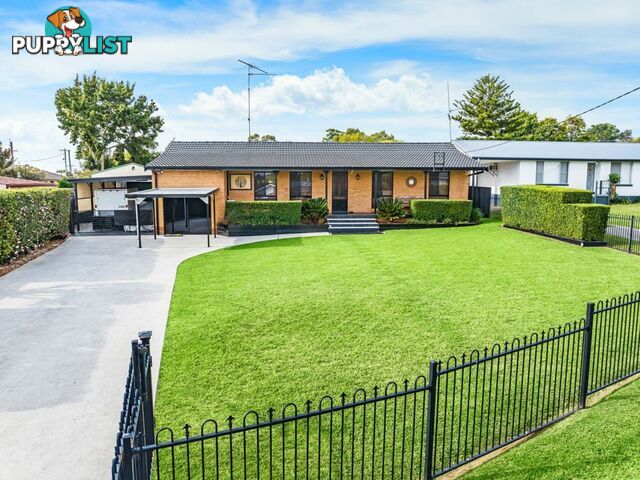 16
165 Blackbutt Place THE OAKS NSW 2570
Contact Agent
Neat as a pin – Don’t Miss Out!For Sale
Yesterday
THE OAKS
,
NSW
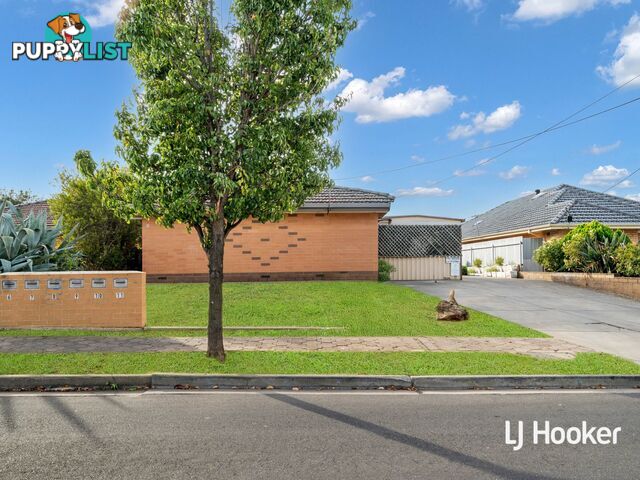 12
12Unit 10/2 Maple Ave KLEMZIG SA 5087
$395,000 - $435,000
Fantastic Opportunity in a Prime City-Fringe LocationFor Sale
Yesterday
KLEMZIG
,
SA
 21
2110b Eynham Road MILPERRA NSW 2214
Under Contract
A Masterpiece of Modern Luxury LivingAuction
Yesterday
MILPERRA
,
NSW
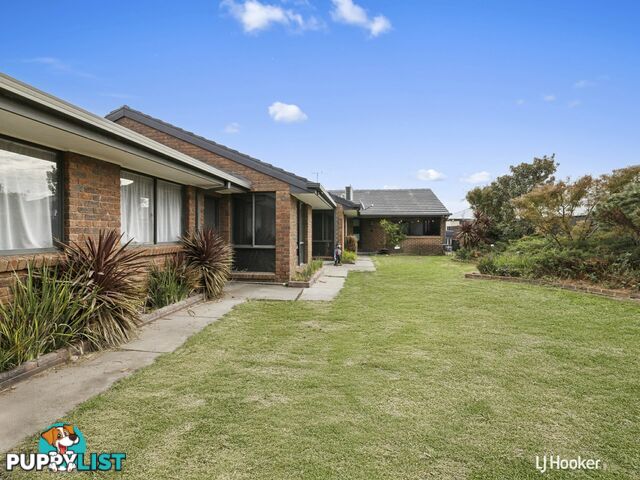 14
143 Lyndhurst Street NORTH WONTHAGGI VIC 3995
$555,000
SHEER MAGNITUDE OF SPACEFor Sale
Yesterday
NORTH WONTHAGGI
,
VIC
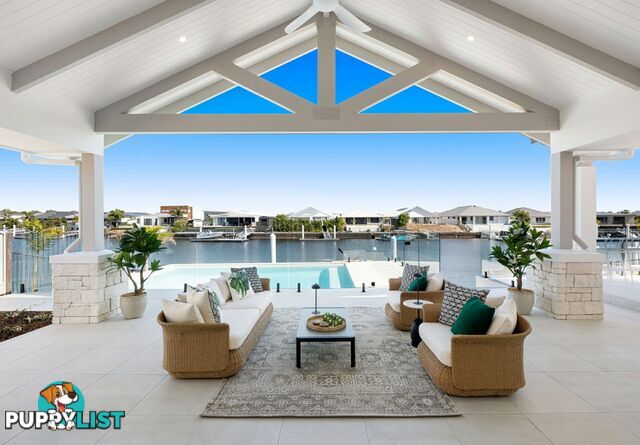 25
25156 Cosmos Avenue BANKSIA BEACH QLD 4507
AUCTION
Elegance meets luxuryAuction
Yesterday
BANKSIA BEACH
,
QLD
