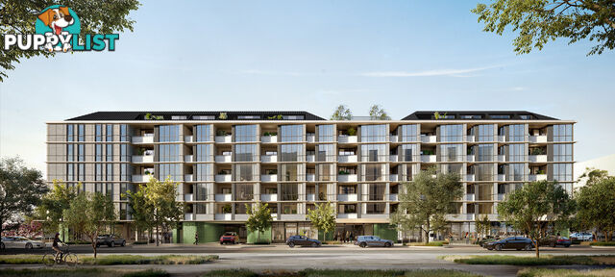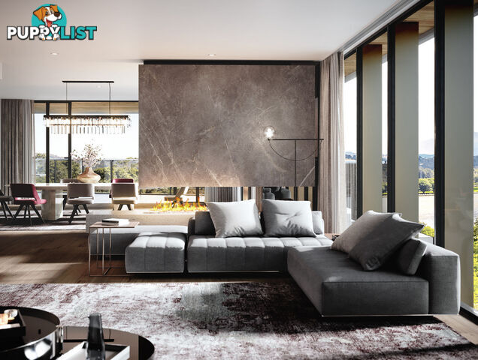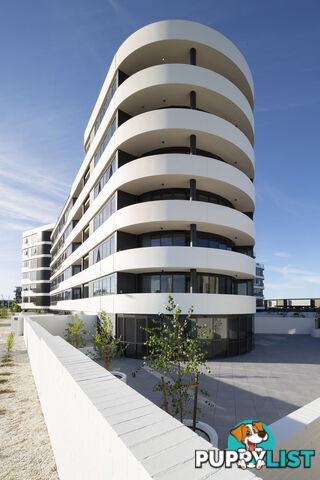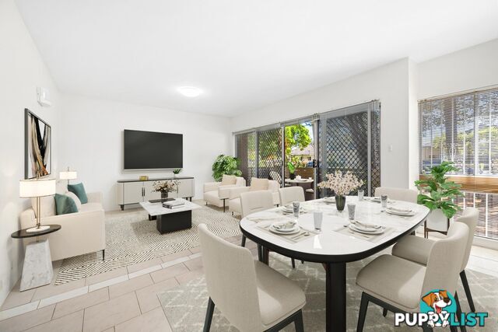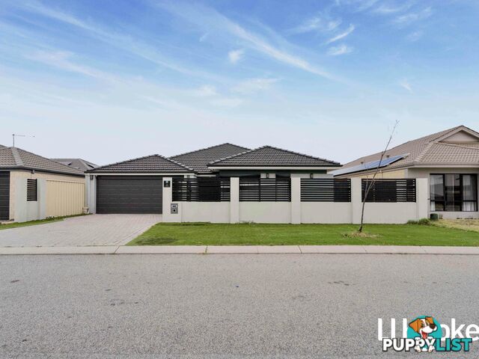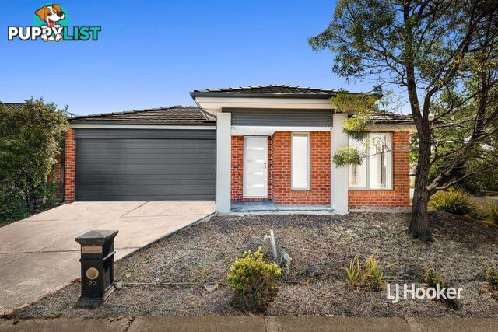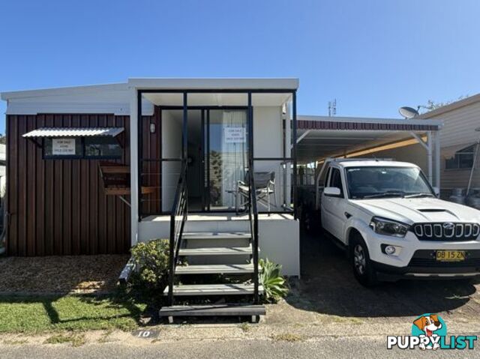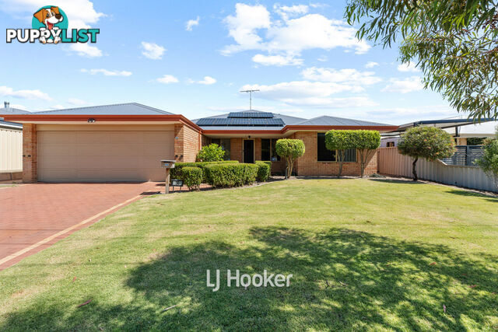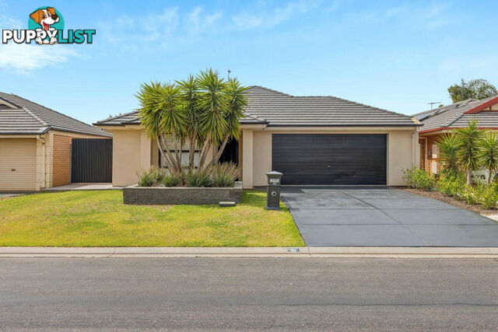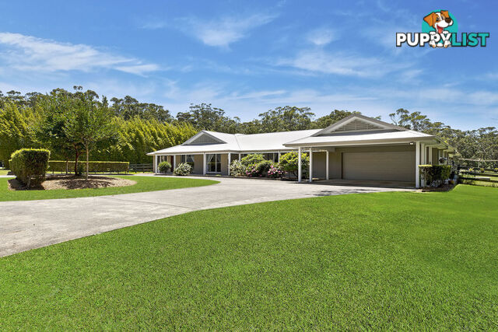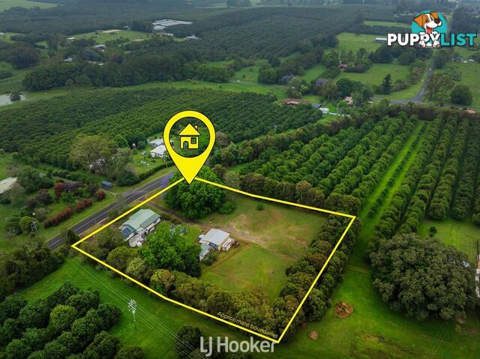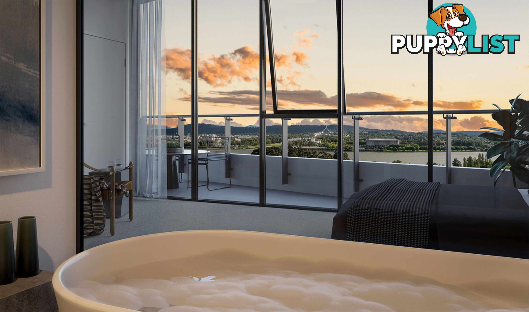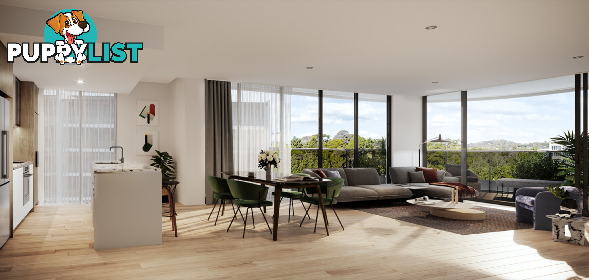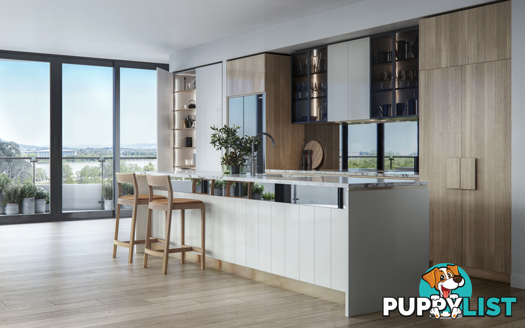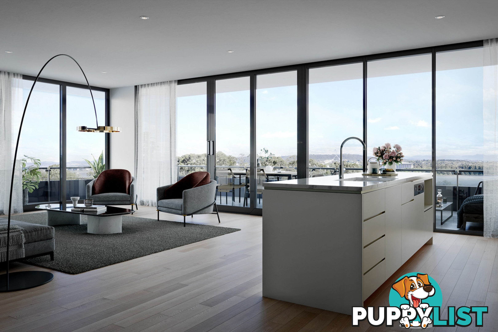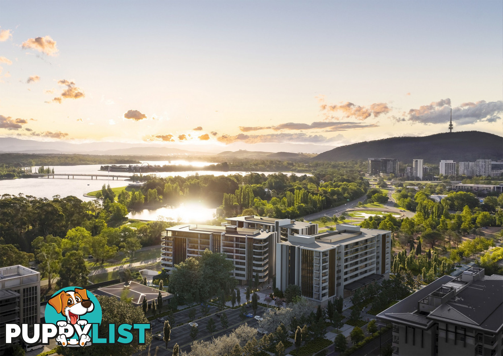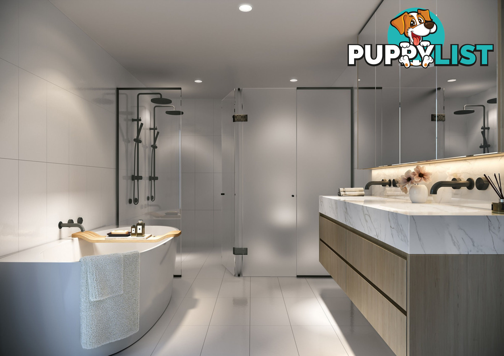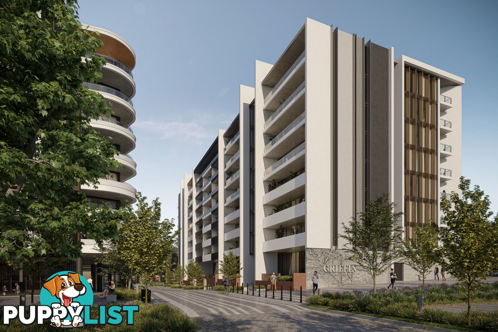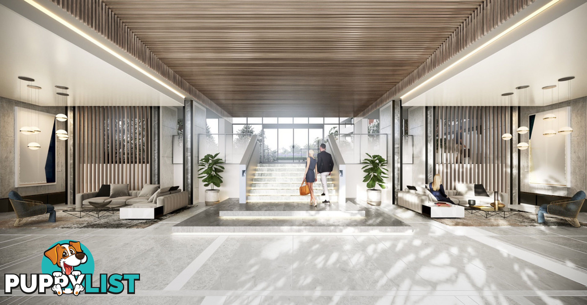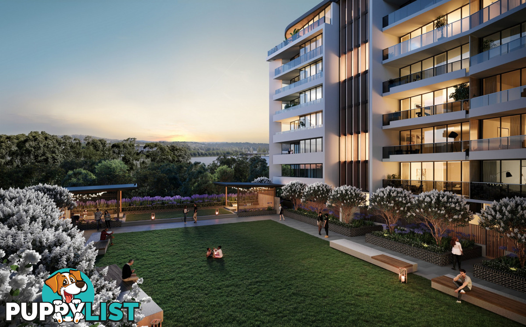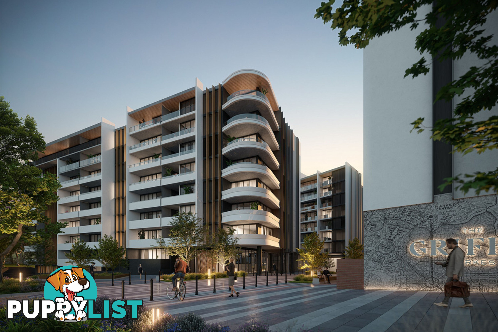The Griffi 44 Constitution Avenue PARKES ACT 2600
$800,000+
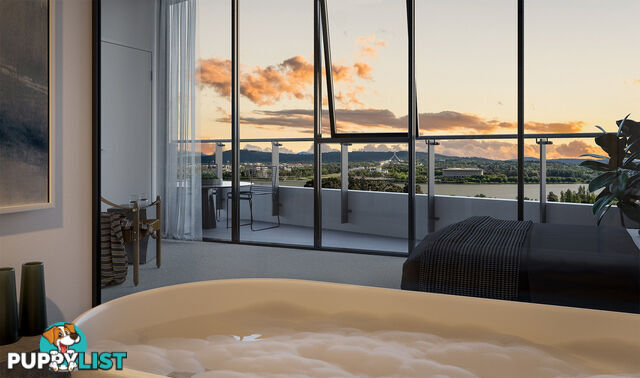
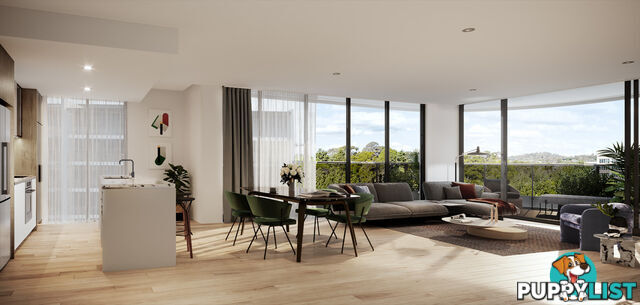
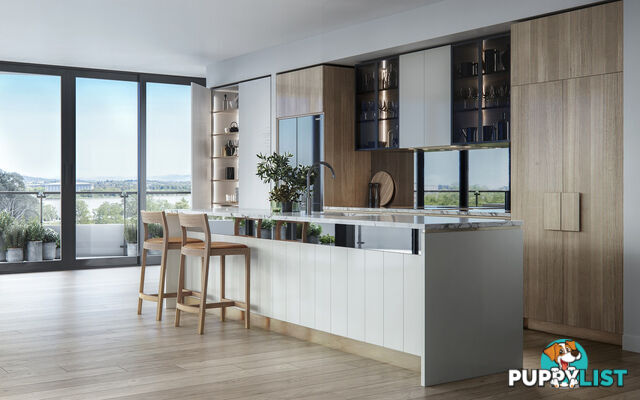
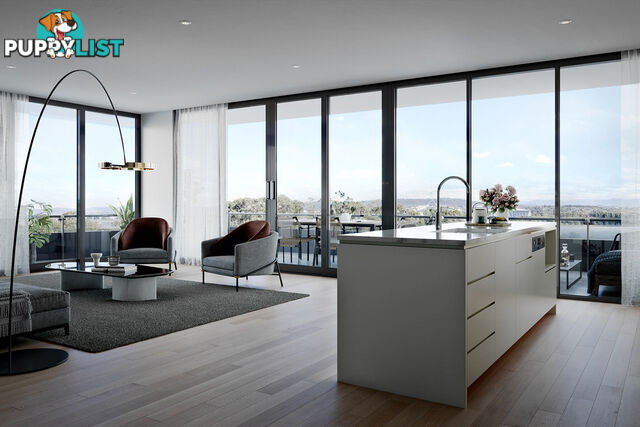
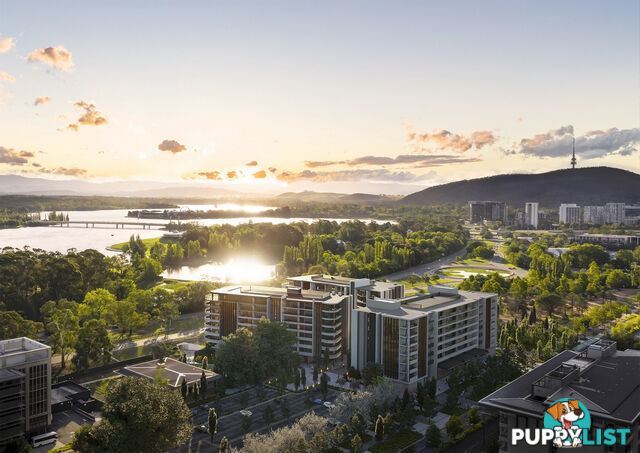
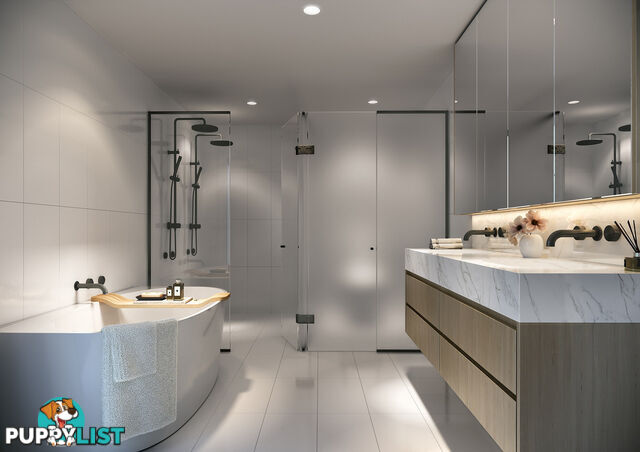
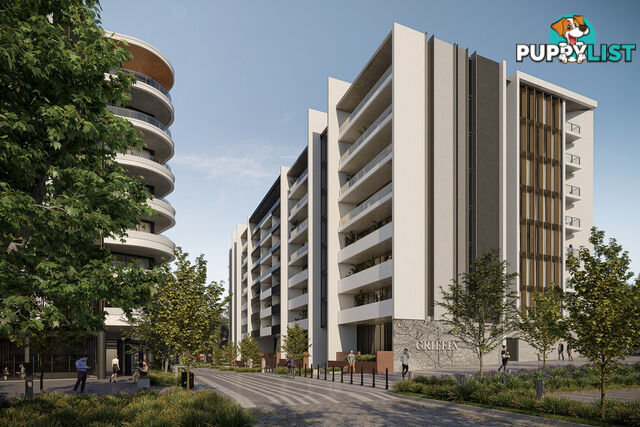
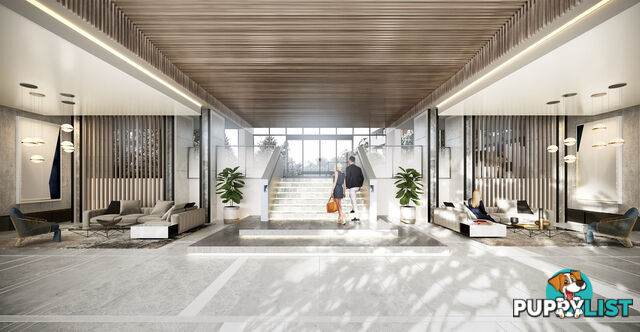
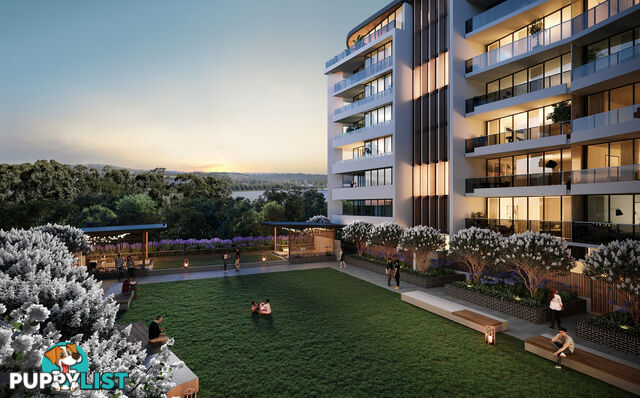
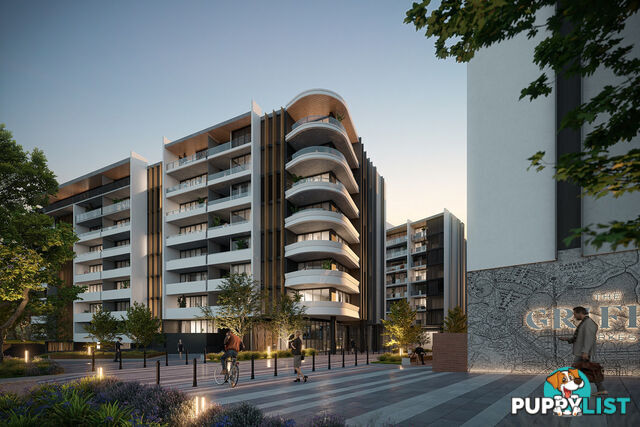










SUMMARY
2 Bedroom Apartment
PROPERTY DETAILS
- Price
- $800,000+
- Listing Type
- Residential For Sale
- Property Type
- Unit/Apartment/Flat
- Bedrooms
- 2
- Bathrooms
- 2
- Method of Sale
- For Sale
DESCRIPTION
Construction complete. Move in before Christmas.Designed with the executive in mind, these 2-bedroom residences showcase a level of sophistication and inclusions that few expect to see outside of a million-dollar penthouse. This is The Griffin Standard - where under floor heating in the bathrooms, fully ducted air-conditioning, engineered timber floors, 30mm stone benchtops, Miele appliances, double glazed windows and access to resort-style amenity including concierge services are all standard.
Generous, 2.7-metre-high ceilings help frame iconic views and allow natural sunlight to stream into the home with expanses of floor to ceiling windows adding to the sense of grandeur. The elegant kitchens with large island benchtops act as a sophisticated backdrop to living spaces. Beautiful craftsmanship blends with practical design thanks to quality Miele appliances, externally ducted rangehoods and overhead feature glazed cabinetry.
The opulent bathrooms are graceful in design showcasing quality fixtures with double basins and under floor heating elevating the level of comfort, and in main bedroom ensuites, elegant baths enhance the sense of luxury.
A Location Like No Other:
Whilst there are endless advantages of The Griffin, there are none as extraordinary as the location and accompanying lifestyle.
As the only residential offering in the suburb, it is likely that you are unfamiliar with the location of Parkes. However, you will find that the site is both remarkable and very well known. Situated on Constitution Avenue, the same cafe-lined street that continues into Campbell, and abutting Anzac Parade, the Griffin will take pride of place on the landmark Anzac West Building site.
The Griffin gazes over Commonwealth Park and Lake Burley Griffin, sits alongside the city and is beautifully backdropped by Mt Ainslie.Your access to the best of Canberra is completely unimpeded.
The Griffin's Luxurious Lifestyle:
The Griffin offers outstanding amenities onsite including a health and wellness centre with 25m indoor lap pool, steam and sauna rooms, separate weights and cardio gyms, large outdoor gardens and a true highlight is the direct pedestrian access to the Lake and Park which expands your backyard in just moments.
The Griffin Concierge is also available to be your helping hand when you need it, whether it be newspaper deliveries, receipt of online grocery deliveries with cold-stores available or mail collection and more.
Take a virtual tour of the display unit and the display suite online, or explore the whole development using the interactive 3D model on the website:
Virtual tours:Visit Website
Features:
. 87m2 to 103m2 of internal living
. Up to 38m2 of outdoor space
. 2 basement car spaces with lift access
. Under floor heating to all bathrooms
. Elegant kitchens with 30mm stone benchtops, premium Miele appliances, feature glass overhead cabinets & soft close drawers
. Mechanical, externally vented rangehood
. Gun metal tapware
. 2.7-metre-high ceilings
. Floor to ceiling double glazed windows
. Fully ducted reverse cycle heating & cooling
. Quality engineered timber floors
. Concierge service
. 25m indoor lap pool, steam room & sauna, separate cardio & weights gyms
. Fibre Optic broadband
. Video intercom for visitor access
. 270 day maintenance period
. Direct pedestrian and bicycle access to Lake Burley Griffin
. Walking distance to iconic Canberra landmarks
. Only residential address is Parkes within the Nations ceremonial precinct
3 bedroom display apartment by appointment only.
INFORMATION
- New or Established
- Established
- Garage spaces
- 2
