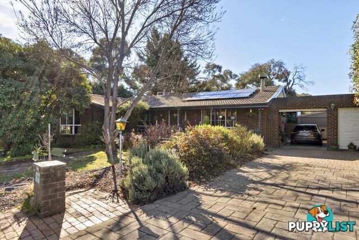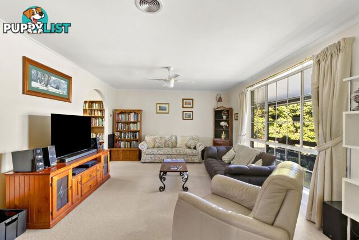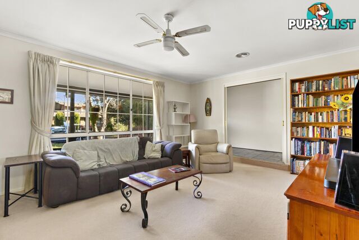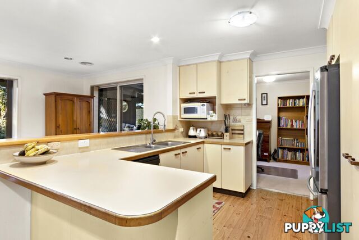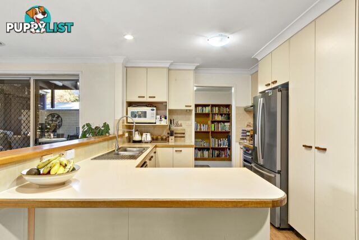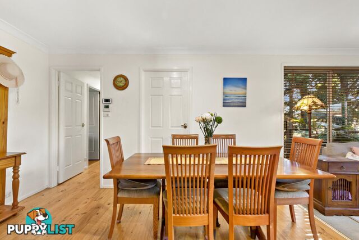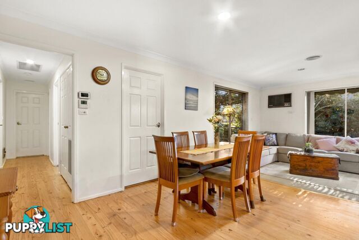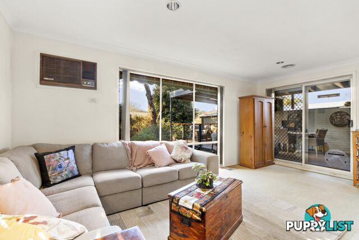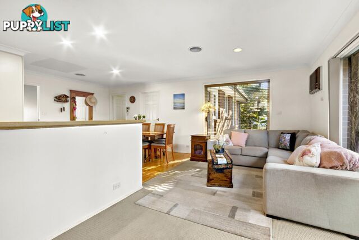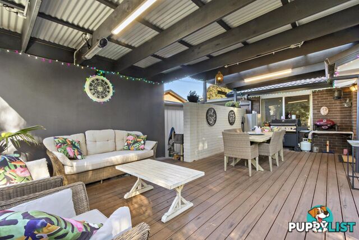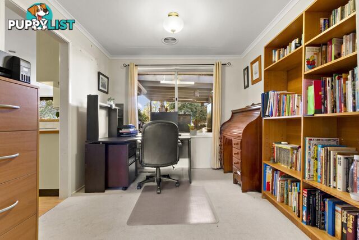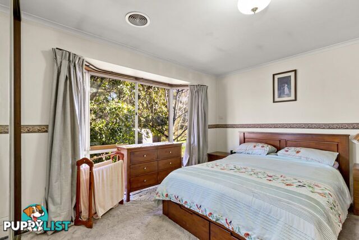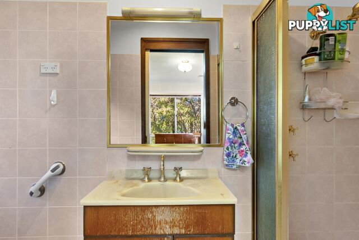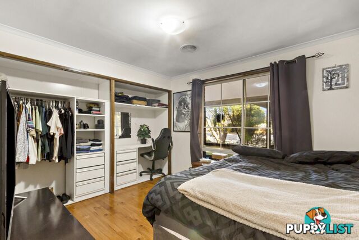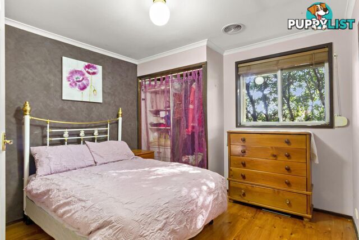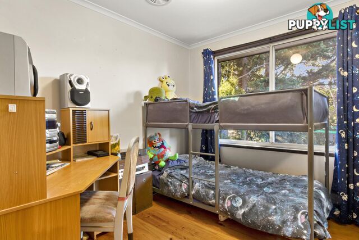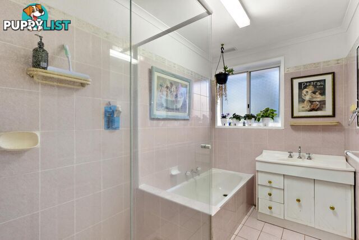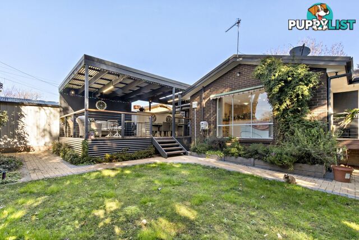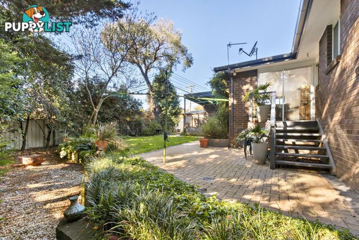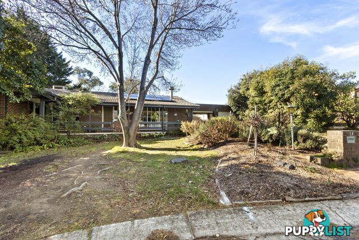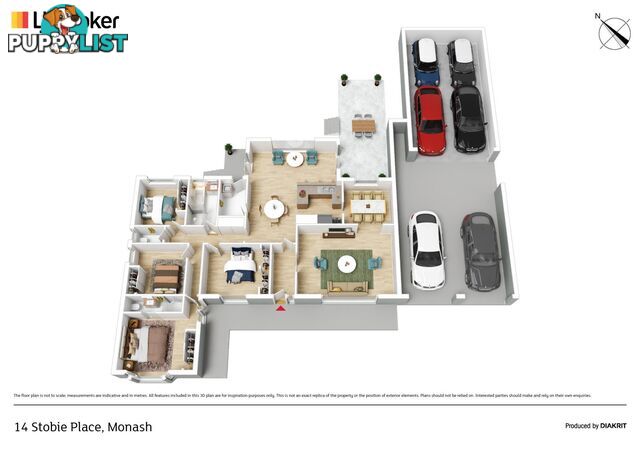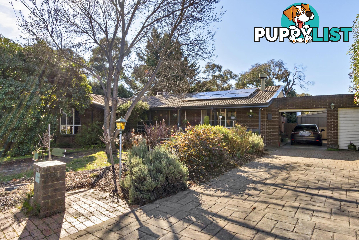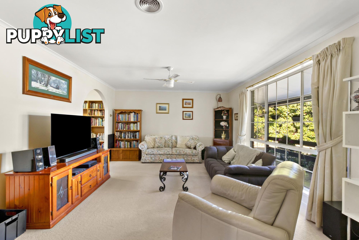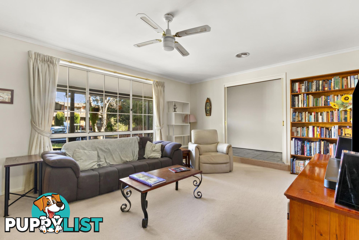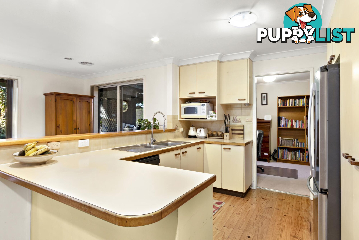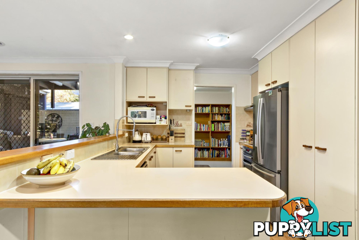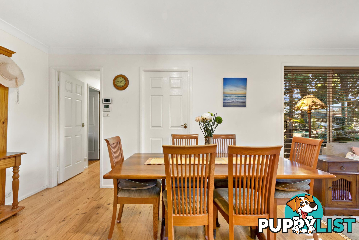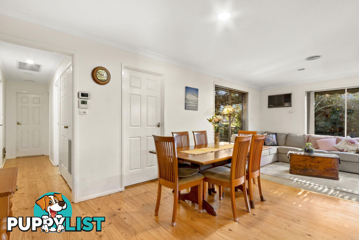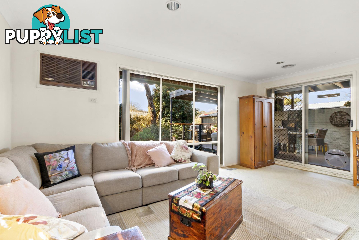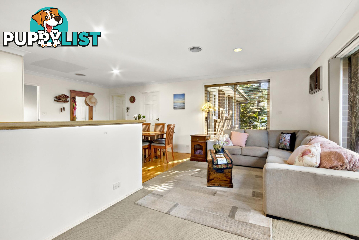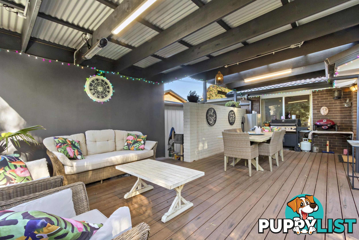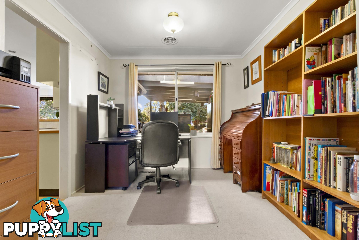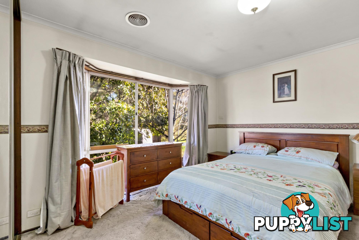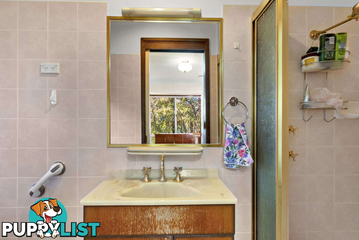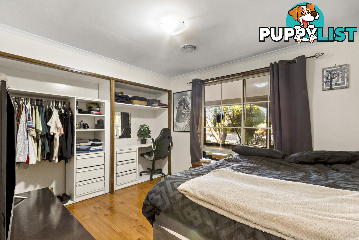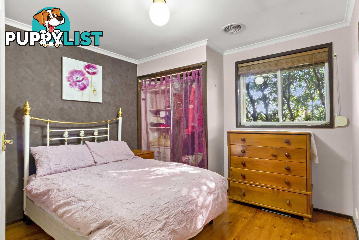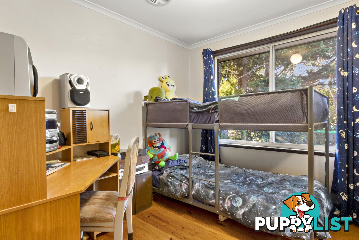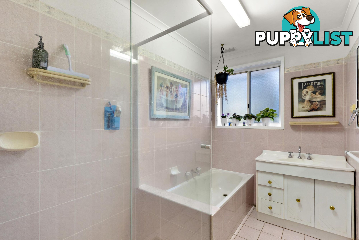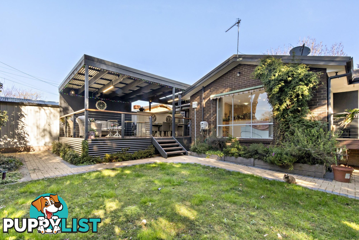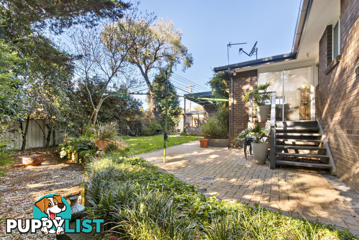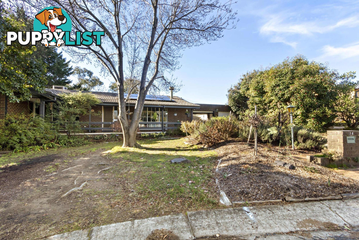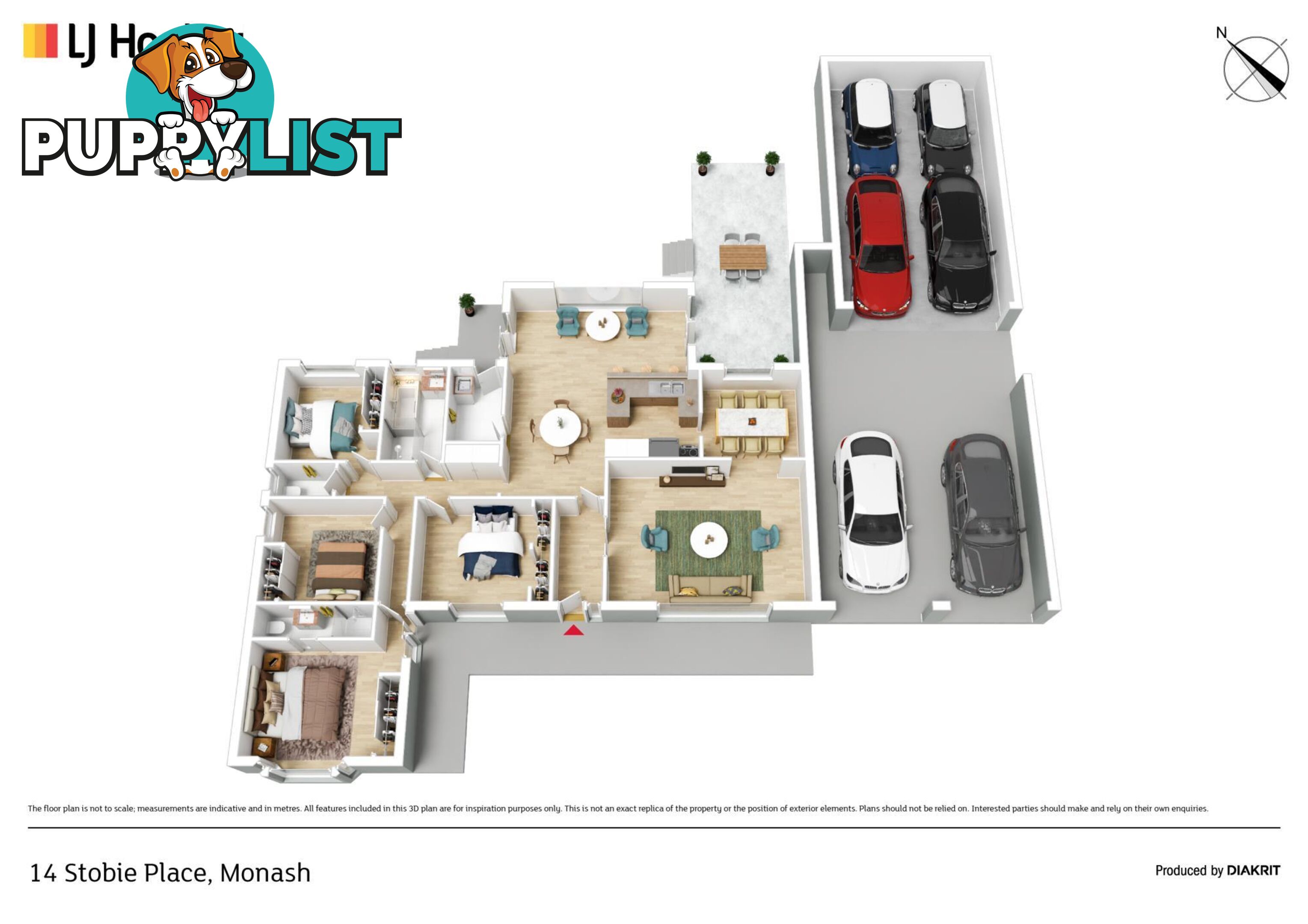SUMMARY
Cul-de-sac location with 92m2 of car garaging
DESCRIPTION
Auction Location: On Site
Nestled on an expansive block at the end of a peaceful cul-de-sac, this charming 4-bedroom, 2-bathroom home offers endless possibilities for growing families and first-time home buyers. Move straight in and enjoy the fantastic location and space on offer, or add a few modern touches, this property is perfect for families seeking an established home in a central location.
The beautifully landscaped front garden and inviting verandah lead you into the formal lounge and dining area at the front of the home, bathed in natural light from floor-to-ceiling windows. The open plan kitchen and family room provide a spacious second living area, featuring ample bench and storage space, and room for another lounge and dining setup. Down the hall, the master bedroom with ensuite and three additional bedrooms offer plenty of room for a growing family.
Outside, the jewel in the crown is the stunning outdoor entertaining area. The covered modern elevated deck features lighting, a heater and a stylish space to entertain friends and family while overlooking the lush green gardens. The lawn, under the canopy of a mature tree, creates a perfect playground for kids. There's also a veggie garden, irrigation system and extra utility space.
Car lovers, growing families and hobby enthusiasts will love the double garage, double carport and extra workshop space. The garaging is exceptional and there is extra space for a trailer and caravan.
Located in a prime position next to green space, you'll love the proximity to local schools, peaceful parkland with walking trails, and vibrant Tuggeranong Town Centre with its shopping, eateries and entertainment. Excellent public transport and link roads to the city are just moments away. Whether you're after your first home, a foothold in the market, or the opportunity to create your dream home, you won't want to miss this chance.
� Spacious 4-bedroom, 2-bathroom brick home at the end of a cul-de-sac
� Expansive block offering outstanding value and space
� Filled with warmth and character across separate lounge, dining, and family rooms
� Practical kitchen with dishwasher, electric cooktop and oven
� Generous master bedroom with ensuite, built-in robes, and full-length bay windows
� Three additional double bedrooms with built-in robes
� Family bathroom with separate bath and shower
� Reverse cycle heating and cooling, plus gas heating in living spaces
� Spectacular covered rear deck and generous backyard with mature trees
� Separate laundry with rear access
� Ducted heating and cooling throughout
� Double enclosed carport and additional double garage with workshop space at rear
� Prime location, close to great schools, parkland, and South.Point shopping centre
� Block size: 818m2
� Living space: 168m2
� Garage: 40m2
� Carport: 52m2
� House built: 1979
� Rates: $2746 per annum
� Land tax: $3953 per annum (if applicable)
� EER: 2 Stars
Disclaimer:
Please note that while all care has been taken regarding general information and marketing information compiled for this advertisement, LJ HOOKER TUGGERANONG does not accept responsibility and disclaim all liabilities in regard to any errors or inaccuracies contained herein. Figures quoted above are approximate values based on available information. We encourage prospective parties to rely on their own investigation and in-person inspections to ensure this property meets their individual needs and circumstances.Australia,
14 Stobie Place,
MONASH,
ACT,
2904
14 Stobie Place MONASH ACT 2904Auction Location: On Site
Nestled on an expansive block at the end of a peaceful cul-de-sac, this charming 4-bedroom, 2-bathroom home offers endless possibilities for growing families and first-time home buyers. Move straight in and enjoy the fantastic location and space on offer, or add a few modern touches, this property is perfect for families seeking an established home in a central location.
The beautifully landscaped front garden and inviting verandah lead you into the formal lounge and dining area at the front of the home, bathed in natural light from floor-to-ceiling windows. The open plan kitchen and family room provide a spacious second living area, featuring ample bench and storage space, and room for another lounge and dining setup. Down the hall, the master bedroom with ensuite and three additional bedrooms offer plenty of room for a growing family.
Outside, the jewel in the crown is the stunning outdoor entertaining area. The covered modern elevated deck features lighting, a heater and a stylish space to entertain friends and family while overlooking the lush green gardens. The lawn, under the canopy of a mature tree, creates a perfect playground for kids. There's also a veggie garden, irrigation system and extra utility space.
Car lovers, growing families and hobby enthusiasts will love the double garage, double carport and extra workshop space. The garaging is exceptional and there is extra space for a trailer and caravan.
Located in a prime position next to green space, you'll love the proximity to local schools, peaceful parkland with walking trails, and vibrant Tuggeranong Town Centre with its shopping, eateries and entertainment. Excellent public transport and link roads to the city are just moments away. Whether you're after your first home, a foothold in the market, or the opportunity to create your dream home, you won't want to miss this chance.
� Spacious 4-bedroom, 2-bathroom brick home at the end of a cul-de-sac
� Expansive block offering outstanding value and space
� Filled with warmth and character across separate lounge, dining, and family rooms
� Practical kitchen with dishwasher, electric cooktop and oven
� Generous master bedroom with ensuite, built-in robes, and full-length bay windows
� Three additional double bedrooms with built-in robes
� Family bathroom with separate bath and shower
� Reverse cycle heating and cooling, plus gas heating in living spaces
� Spectacular covered rear deck and generous backyard with mature trees
� Separate laundry with rear access
� Ducted heating and cooling throughout
� Double enclosed carport and additional double garage with workshop space at rear
� Prime location, close to great schools, parkland, and South.Point shopping centre
� Block size: 818m2
� Living space: 168m2
� Garage: 40m2
� Carport: 52m2
� House built: 1979
� Rates: $2746 per annum
� Land tax: $3953 per annum (if applicable)
� EER: 2 Stars
Disclaimer:
Please note that while all care has been taken regarding general information and marketing information compiled for this advertisement, LJ HOOKER TUGGERANONG does not accept responsibility and disclaim all liabilities in regard to any errors or inaccuracies contained herein. Figures quoted above are approximate values based on available information. We encourage prospective parties to rely on their own investigation and in-person inspections to ensure this property meets their individual needs and circumstances.Residence For SaleHouse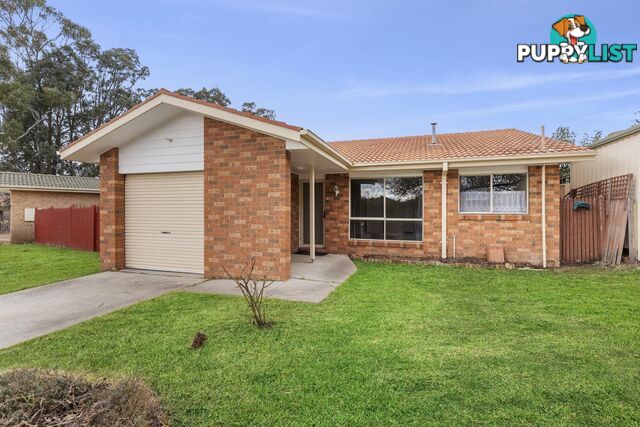 7
712 Tallon Place GORDON ACT 2906
$580 p/w
Charming 3-Bed House in Gordon$580
(per week)
More than 1 month ago
GORDON
,
ACT
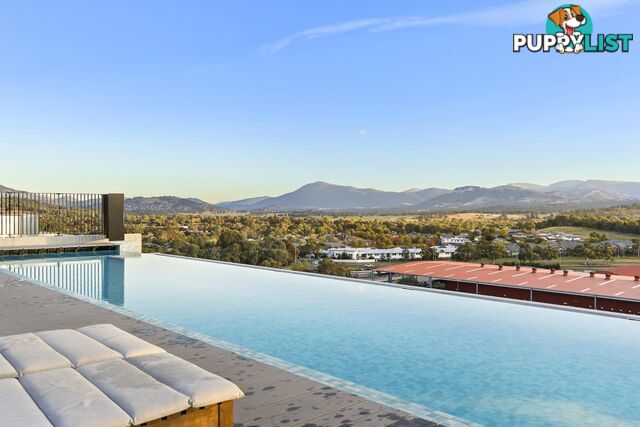 20
20203/38 Oakden Street GREENWAY ACT 2900
$490,000+
Modern Apartment Living in Vibrant GreenwayFor Sale
More than 1 month ago
GREENWAY
,
ACT
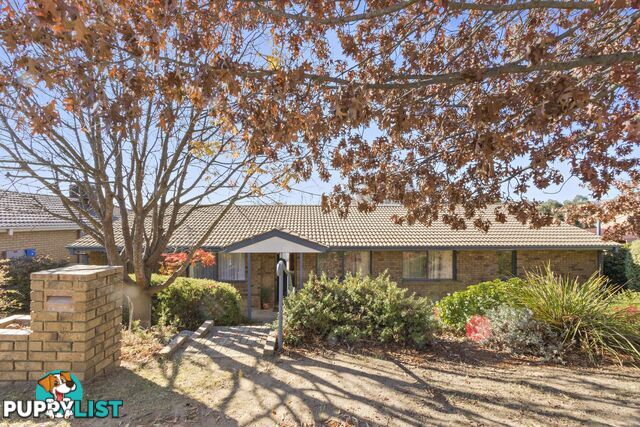 19
1917 Vonwiller Crescent THEODORE ACT 2905
$860,000+
Spacious family sanctuary in picture perfect gardensFor Sale
More than 1 month ago
THEODORE
,
ACT
YOU MAY ALSO LIKE
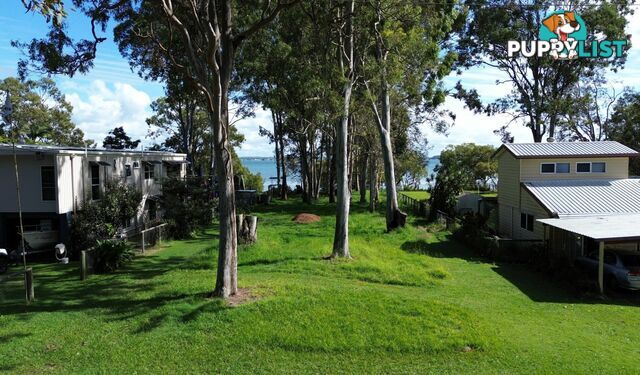 7
78 Attunga Street MACLEAY ISLAND QLD 4184
$223,000
Prime Location! Water Views & Steps from the ShoreFor Sale
3 hours ago
MACLEAY ISLAND
,
QLD
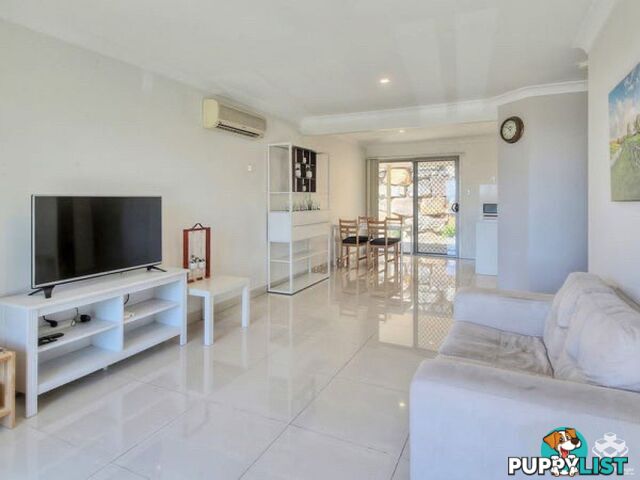 10
10ID:21148352 11 Penny Street Algester QLD 4115
MAKE AN OFFER TODAY
For SaleContact Agent
Yesterday
Algester
,
QLD
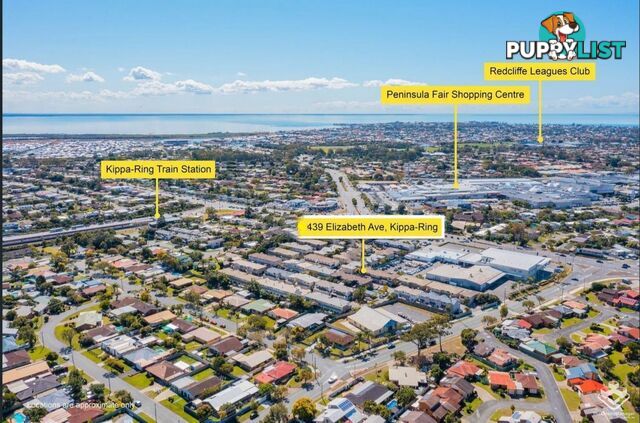 12
1218/439 Elizabeth Avenue Kippa-Ring QLD 4021
Offers Over $599,000
Stunning Home or Good Investment OpportunityContact Agent
Yesterday
Kippa-Ring
,
QLD
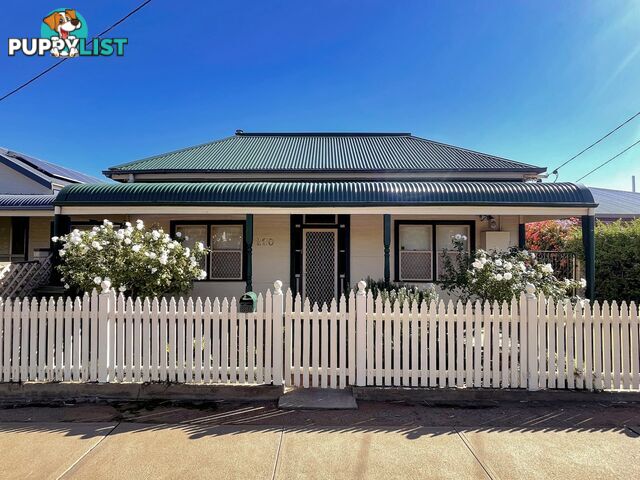 18
18220 Wills Street BROKEN HILL NSW 2880
$350,000
Beyond the white picket fenceFor Sale
Yesterday
BROKEN HILL
,
NSW
 3
368 Riverine Street BAIRNSDALE VIC 3875
$325,000
BUILD YOUR DREAM HOME HERE.For Sale
Yesterday
BAIRNSDALE
,
VIC
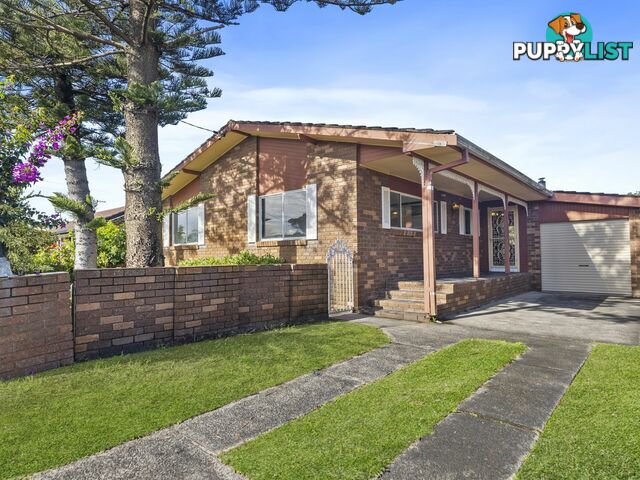 14
1421 Manly Parade THE ENTRANCE NORTH NSW 2261
GUIDE $1,000,000 - $1,100,000
GREAT RENOVATION OPPORTUNITYFor Sale
Yesterday
THE ENTRANCE NORTH
,
NSW
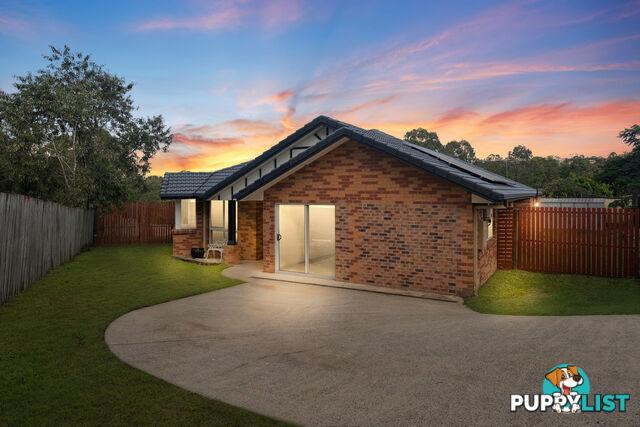 20
2035 Eira Crescent EDENS LANDING QLD 4207
Contact Agent
Room for the Whole Crew - and Then Some!For Sale
Yesterday
EDENS LANDING
,
QLD
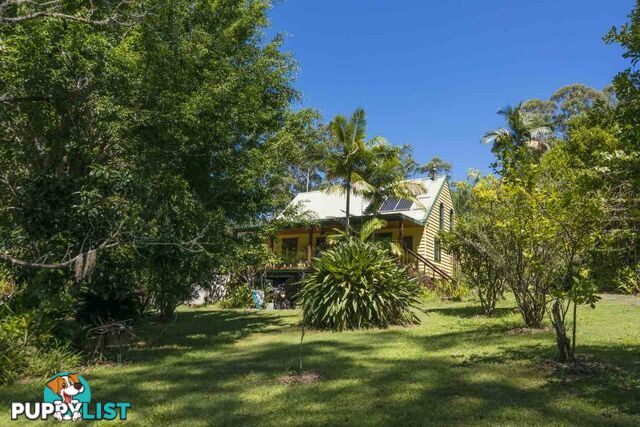 33
331 4 Wallaby Road Stony Chute NSW 2480
8.27 Acres of Your Own OasisFor Sale
Yesterday
Stony Chute
,
NSW
