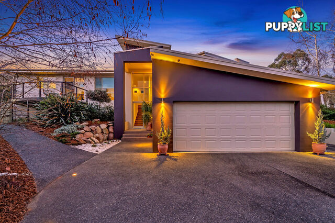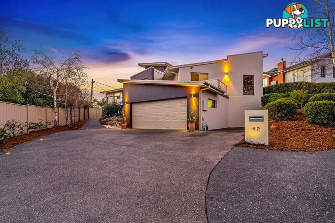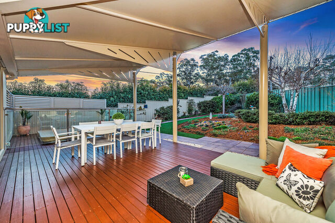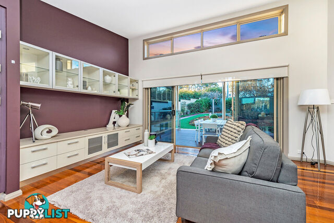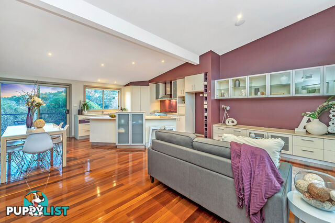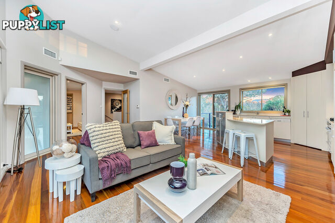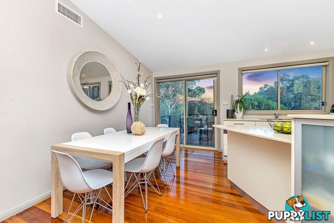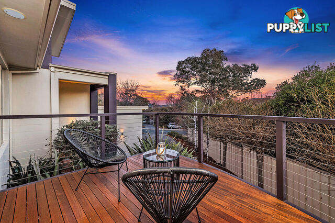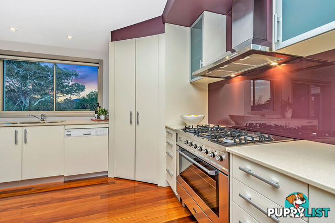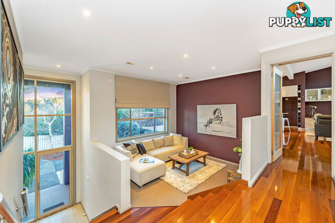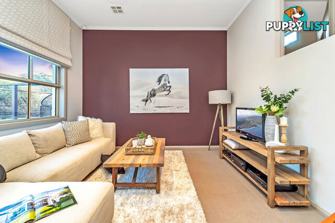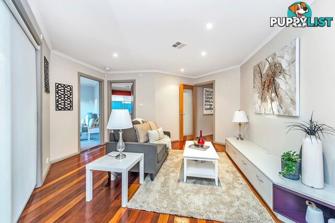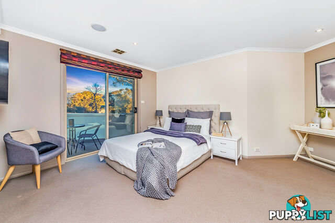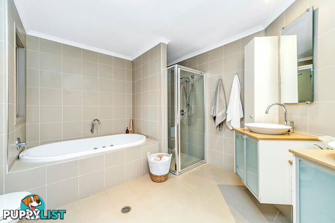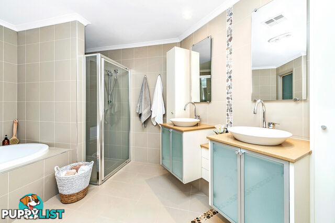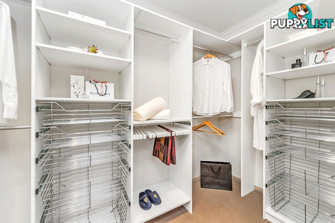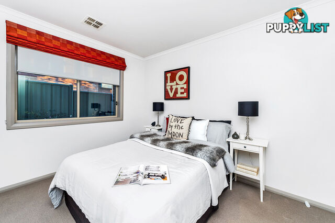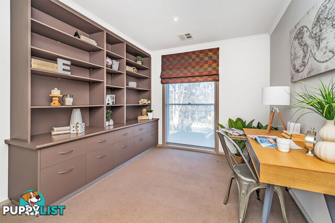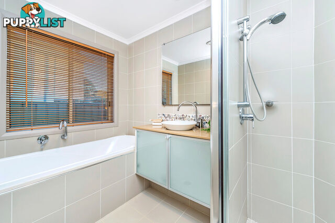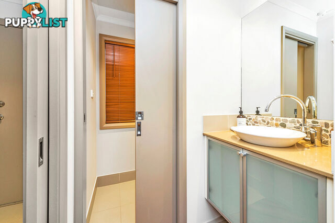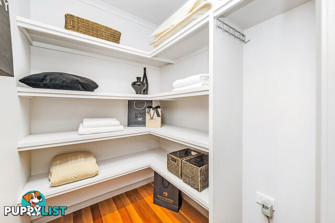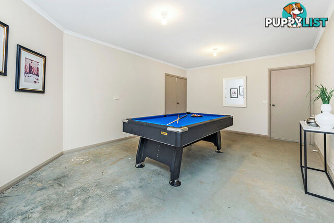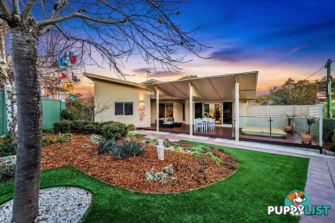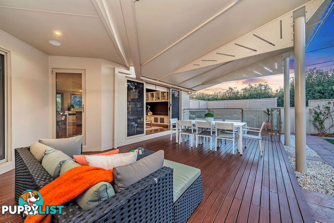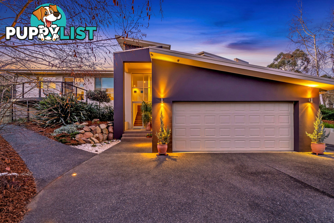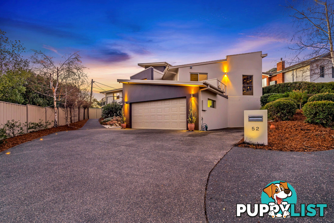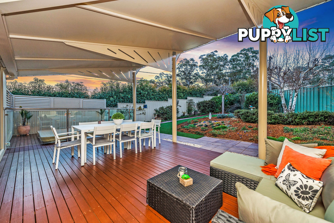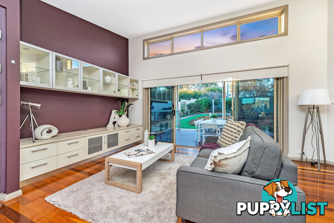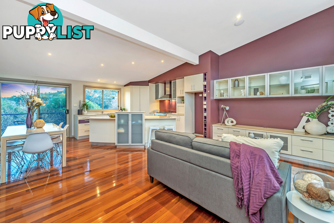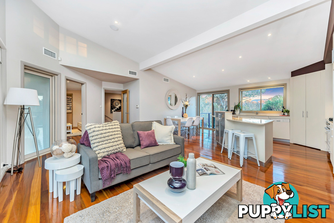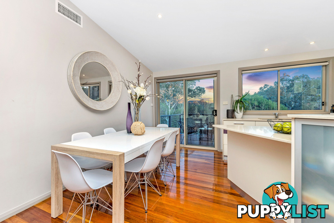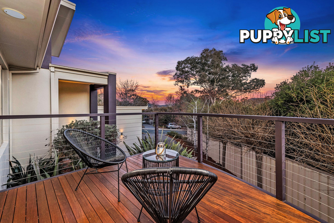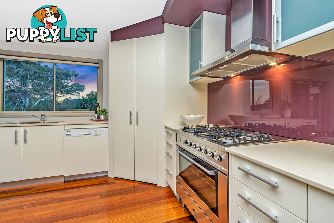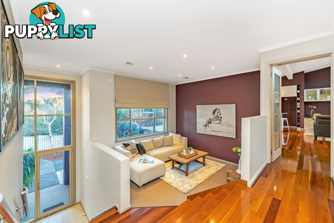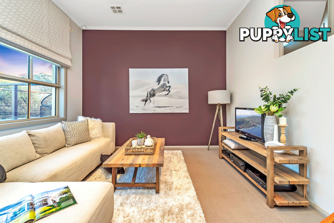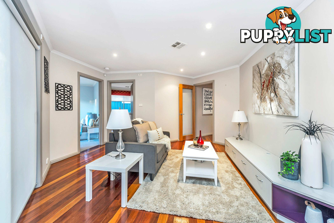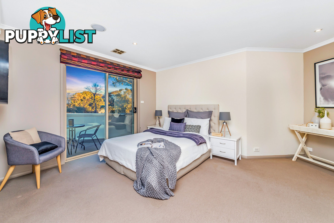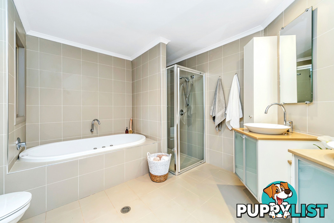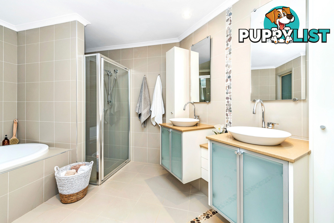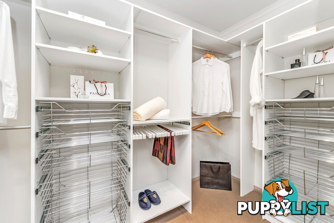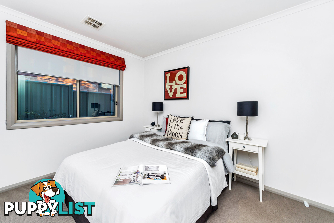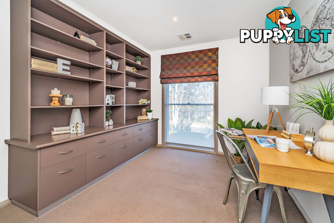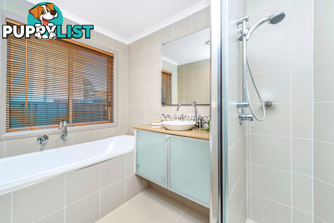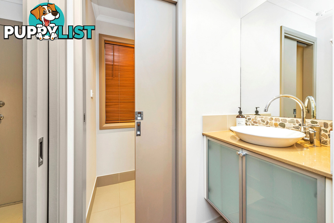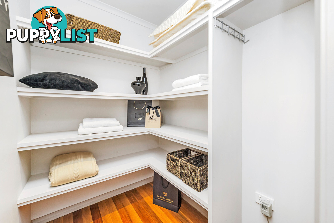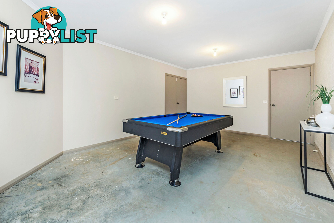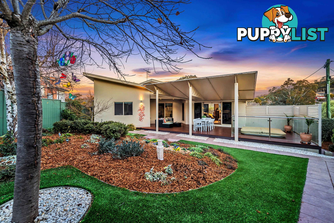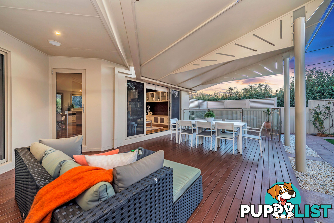SUMMARY
Luxurious Living in Lyons!
DESCRIPTION
Auction Location: On Site.
Architecturally designed and built to the highest level of quality by Bellevue Building, this executive style home features a wonderful combination of style, elegance and functionality.
You will be impressed as you walk through the towering grand entry and foyer. Featuring beautiful Grey Ironbark polished timber flooring throughout, the house offers spacious multiple living areas including a formal lower level lounge and a cleverly designed rumpus/activity room outside bedrooms three and four.
The owners will certainly miss the oversized open plan family and meals area which is north facing and provides access to the front and rear decks. The gourmet kitchen offers quality stainless steel appliances including a 900mm freestanding electric oven and gas cooktop, Miele dishwasher, walk-in pantry, caesarstone benchtops and large island bench with breakfast bar.
You will love the expansive master bedroom suite with custom built walk-in robe, private balcony and luxurious ensuite with spa bath, spacious shower with dual shower heads and 'his & hers' vanities. Both bathrooms offer neutral floor to ceiling tiles, quality Grohe tapware and there is a convenient powder room off the main bathroom.
A sensational covered entertaining area flows off the family and rumpus, perfect for alfresco dining. Relax in the 'chlorine free' 6 person Jacuzzi hot tub in these chilly Canberra months. The low maintenance backyard provides lush easy care gardens, artificial turf, veggie garden and there is loads of off-street parking.
The double garage gives you internal and remote access to the house. There is also access to a huge multi-purpose room which could easily be converted to a media room, workshop, teenagers retreat, studio, granny flat etc, that has bathroom plumbing in place. You will also enjoy a handy wine cellar under the staircase.
* Stunning architecturally designed executive style home
* Built by award winning Bellevue Building in 2004
* House size - 284.81m2 under roofline
* Multiple spacious living areas - lower level formal lounge, rumpus & open plan family/meals
* Gourmet kitchen with quality appliances, walk-in pantry & large island bench
* Expansive master bedroom suite with custom built walk-in robe & private balcony
* Luxurious ensuite with spa bath, spacious shower and 'his & hers' vanities
* Neutral floor to ceiling tiles in both bathrooms plus Grohe designer tapware
* Beautiful Grey Ironbark polished timber flooring throughout, carpet to bedrooms
* Fantastic north facing covered entertaining area with 6 person Jacuzzi hot tub
* Huge multi-purpose room which could be converted to a media room, studio, granny flat etc
* Ducted reverse cycle heating & cooling system; instant gas hot water
* ComfortPlus windows throughout; Crimsafe security doors
* Double garage with internal/remote access plus loads of off-street parking
* Internal and external speaker system
* Low maintenance 806m2 block with easy care gardens
* Walking distance to Lyons shops, public transport, walking tracks & minutes to Woden
There's no doubt 52 Scottsdale Street, Lyons has the WOW factor! Don't miss your opportunity to inspect this magnificent property, call Patrick Kinnane to book your private inspection.Australia,
52 Scottsdale Street,
LYONS,
ACT,
2606
52 Scottsdale Street LYONS ACT 2606Auction Location: On Site.
Architecturally designed and built to the highest level of quality by Bellevue Building, this executive style home features a wonderful combination of style, elegance and functionality.
You will be impressed as you walk through the towering grand entry and foyer. Featuring beautiful Grey Ironbark polished timber flooring throughout, the house offers spacious multiple living areas including a formal lower level lounge and a cleverly designed rumpus/activity room outside bedrooms three and four.
The owners will certainly miss the oversized open plan family and meals area which is north facing and provides access to the front and rear decks. The gourmet kitchen offers quality stainless steel appliances including a 900mm freestanding electric oven and gas cooktop, Miele dishwasher, walk-in pantry, caesarstone benchtops and large island bench with breakfast bar.
You will love the expansive master bedroom suite with custom built walk-in robe, private balcony and luxurious ensuite with spa bath, spacious shower with dual shower heads and 'his & hers' vanities. Both bathrooms offer neutral floor to ceiling tiles, quality Grohe tapware and there is a convenient powder room off the main bathroom.
A sensational covered entertaining area flows off the family and rumpus, perfect for alfresco dining. Relax in the 'chlorine free' 6 person Jacuzzi hot tub in these chilly Canberra months. The low maintenance backyard provides lush easy care gardens, artificial turf, veggie garden and there is loads of off-street parking.
The double garage gives you internal and remote access to the house. There is also access to a huge multi-purpose room which could easily be converted to a media room, workshop, teenagers retreat, studio, granny flat etc, that has bathroom plumbing in place. You will also enjoy a handy wine cellar under the staircase.
* Stunning architecturally designed executive style home
* Built by award winning Bellevue Building in 2004
* House size - 284.81m2 under roofline
* Multiple spacious living areas - lower level formal lounge, rumpus & open plan family/meals
* Gourmet kitchen with quality appliances, walk-in pantry & large island bench
* Expansive master bedroom suite with custom built walk-in robe & private balcony
* Luxurious ensuite with spa bath, spacious shower and 'his & hers' vanities
* Neutral floor to ceiling tiles in both bathrooms plus Grohe designer tapware
* Beautiful Grey Ironbark polished timber flooring throughout, carpet to bedrooms
* Fantastic north facing covered entertaining area with 6 person Jacuzzi hot tub
* Huge multi-purpose room which could be converted to a media room, studio, granny flat etc
* Ducted reverse cycle heating & cooling system; instant gas hot water
* ComfortPlus windows throughout; Crimsafe security doors
* Double garage with internal/remote access plus loads of off-street parking
* Internal and external speaker system
* Low maintenance 806m2 block with easy care gardens
* Walking distance to Lyons shops, public transport, walking tracks & minutes to Woden
There's no doubt 52 Scottsdale Street, Lyons has the WOW factor! Don't miss your opportunity to inspect this magnificent property, call Patrick Kinnane to book your private inspection.Residence For SaleHouse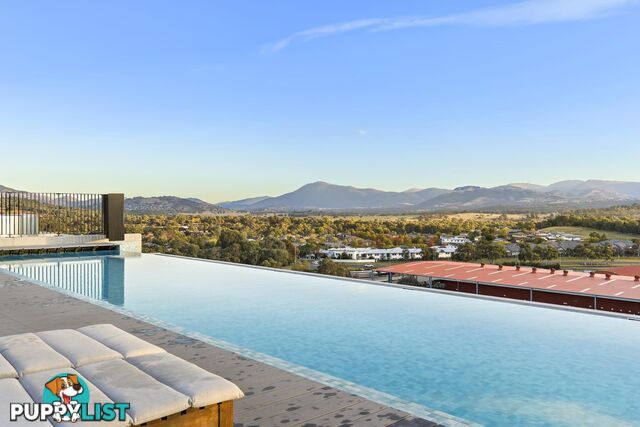 17
17G6/26 Cynthea Teague Crescent GREENWAY ACT 2900
$335,000+
Affordable first home or High Yield InvestmentFor Sale
More than 1 month ago
GREENWAY
,
ACT
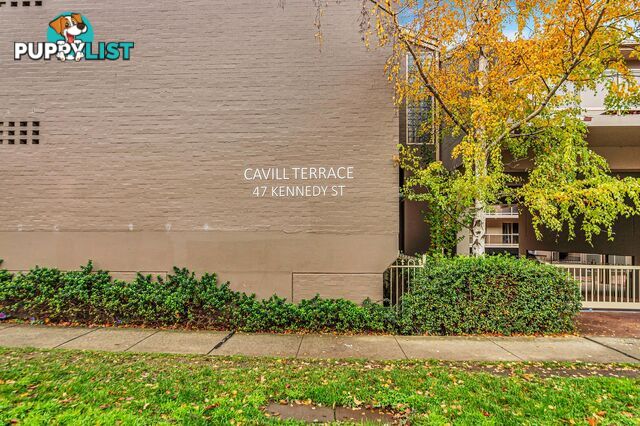 11
1164/47 Kennedy Street KINGSTON ACT 2604
$450 p/w
Two Bedroom Unit Perfectly Located in Kingston$450
(per week)
More than 1 month ago
KINGSTON
,
ACT
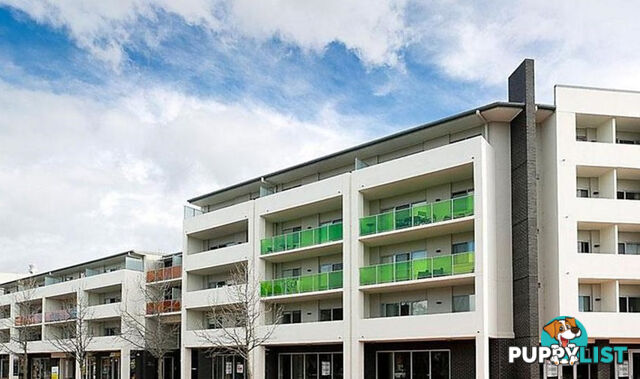 5
568/140 Anketell Street GREENWAY ACT 2900
$420 p/w
LOCATION LOCATION LOCATION$420
(per week)
More than 1 month ago
GREENWAY
,
ACT
YOU MAY ALSO LIKE
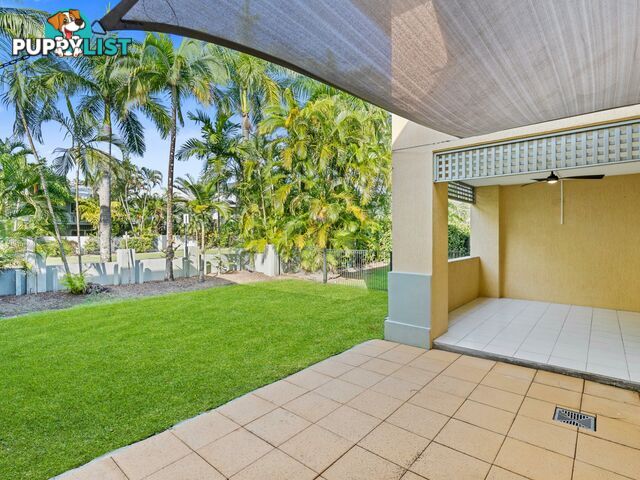 12
124/2-4 Springfield Crescent MANOORA QLD 4870
Offer Over $389,000
Ground Floor | Modernised & Spacious | 97m2 Exclusive Use CourtyardFor Sale
3 minutes ago
MANOORA
,
QLD
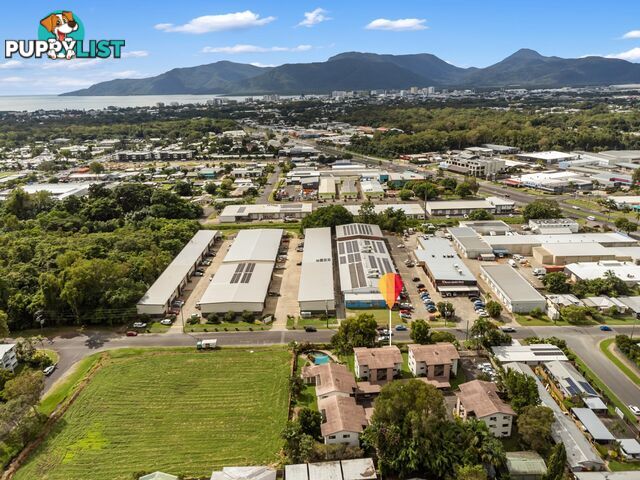 11
113/173-179 Mayers Street MANOORA QLD 4870
Offers Over $269,000
Solid Investment Opportunity - Low-Maintenance Ground Floor ApartmentFor Sale
3 minutes ago
MANOORA
,
QLD
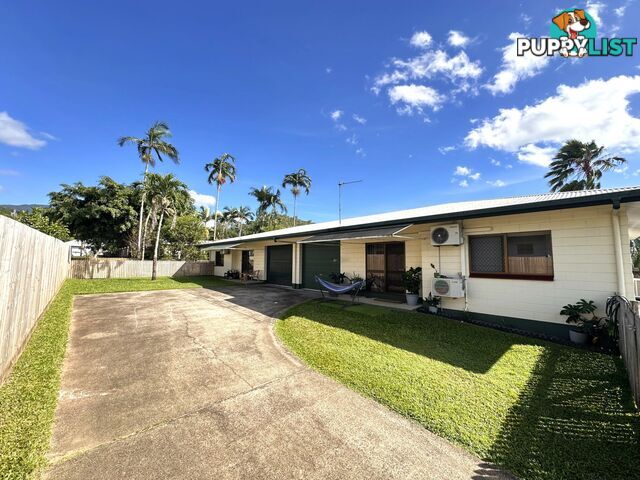 13
1323 Keith Street WHITFIELD QLD 4870
Offers Over $790,000
Exceptional Dual-Income Investment in Sought-After WhitfieldFor Sale
3 minutes ago
WHITFIELD
,
QLD
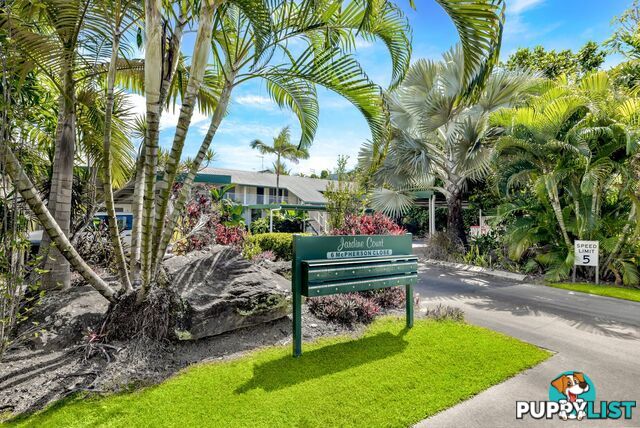 8
8Unit 12/6 McPherson Close EDGE HILL QLD 4870
Auction On Site 24th May at 2:00PM
Purchase a Lifestyle - Not Just An ApartmentAuction
3 minutes ago
EDGE HILL
,
QLD
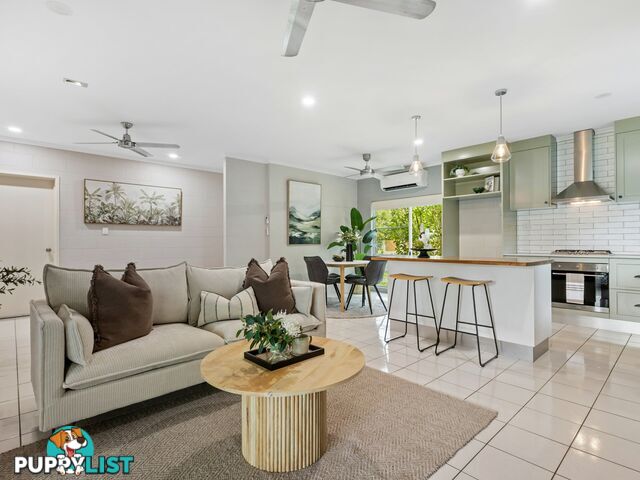 15
15121 Loridan Drive BRINSMEAD QLD 4870
Auction On Site 24 May at 3:30pm
Contemporary Single-Level Living on 938sqm - Perfect for FamiliesAuction
3 minutes ago
BRINSMEAD
,
QLD
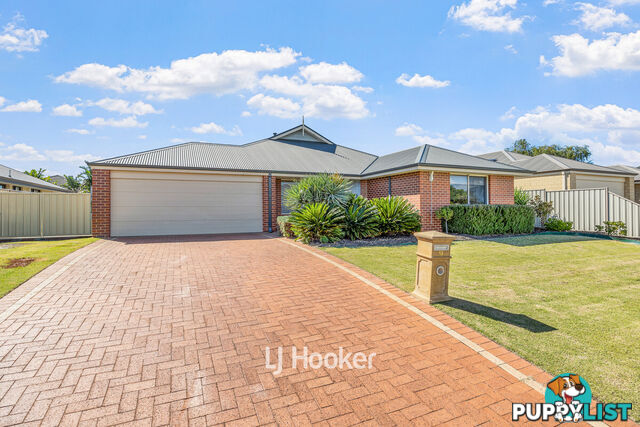 20
2013 Pluto Drive AUSTRALIND WA 6233
From $685,000
Affordable Family Living In Treendale!For Sale
3 minutes ago
AUSTRALIND
,
WA
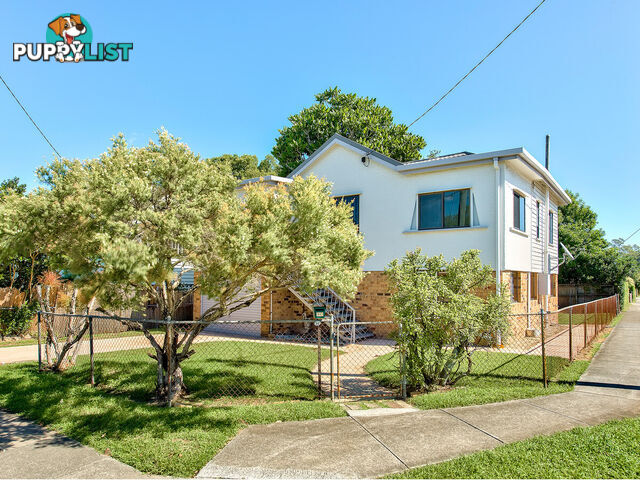 14
1430 Crawford Avenue STAFFORD QLD 4053
OFFERS
SO MUCH POTENTIAL !!For Sale
12 minutes ago
STAFFORD
,
QLD
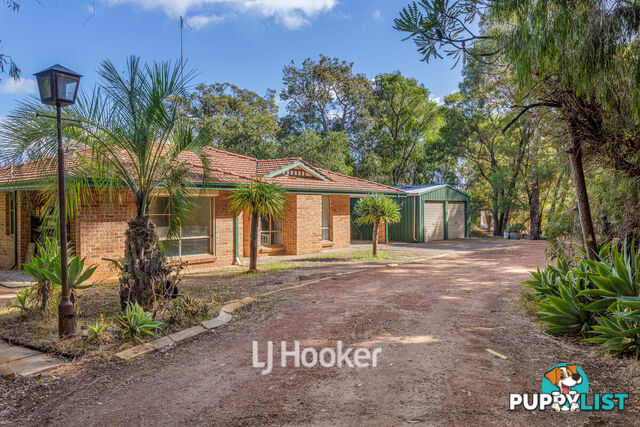 24
2414 Admiralty Place LESCHENAULT WA 6233
Offers Over $799,000
Great Leschenault OpportunityFor Sale
13 minutes ago
LESCHENAULT
,
WA
