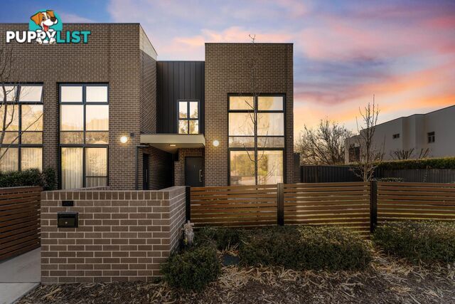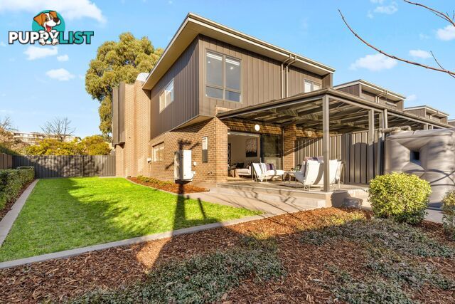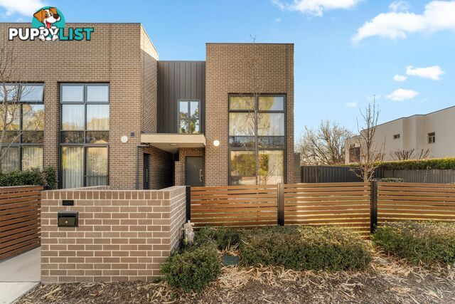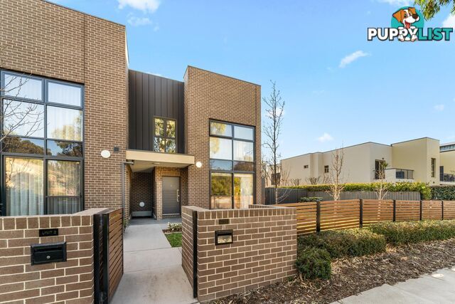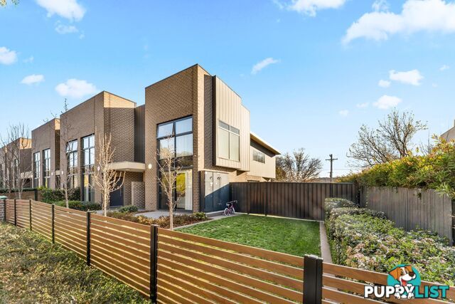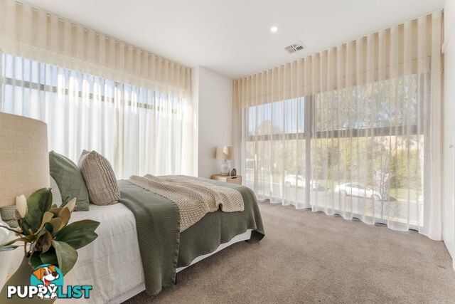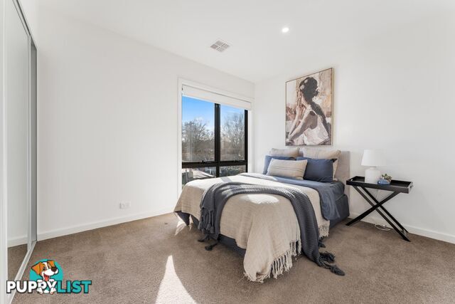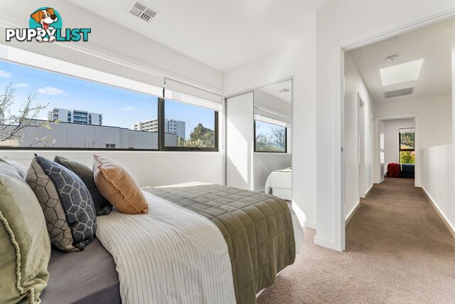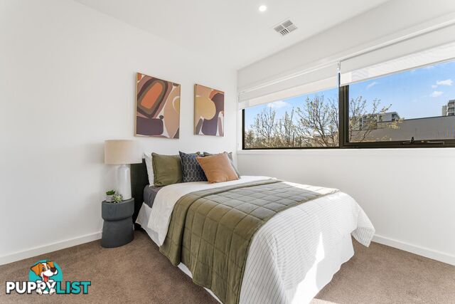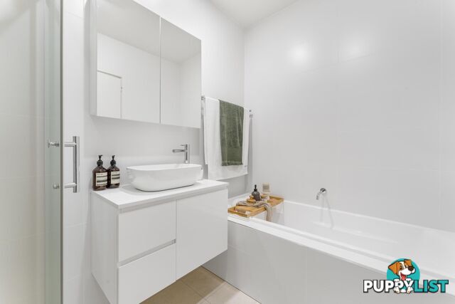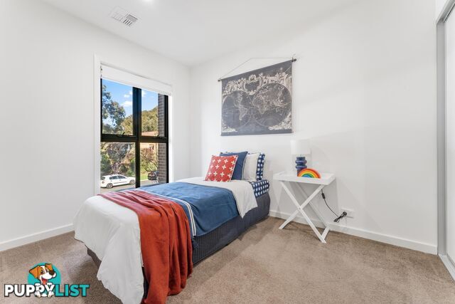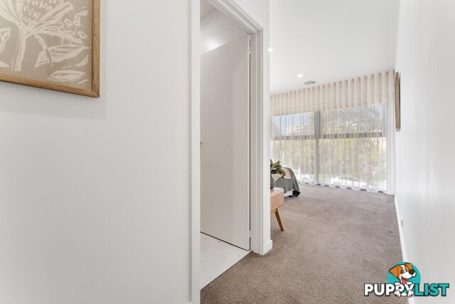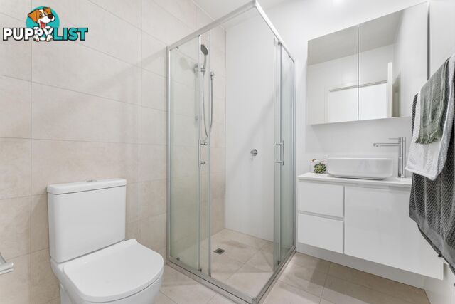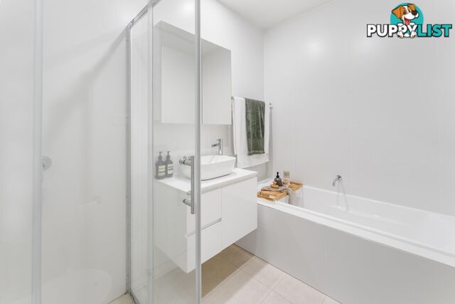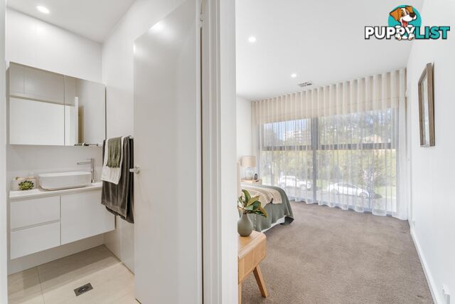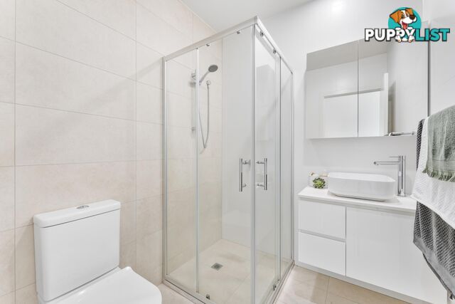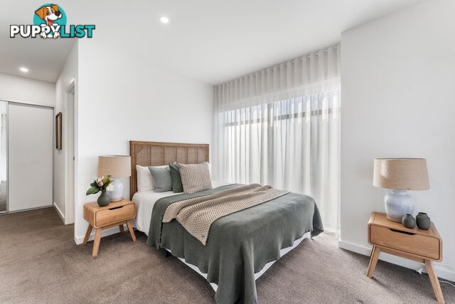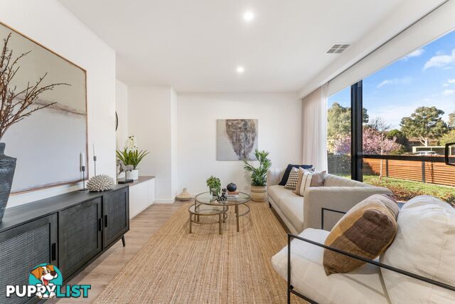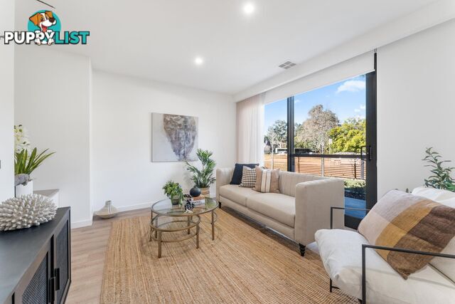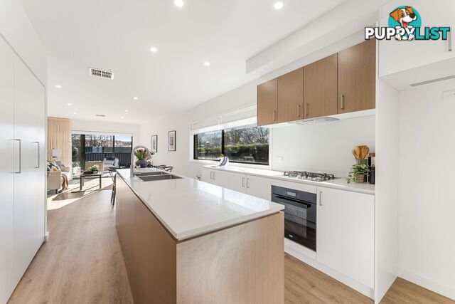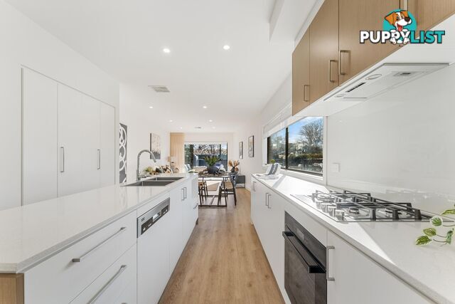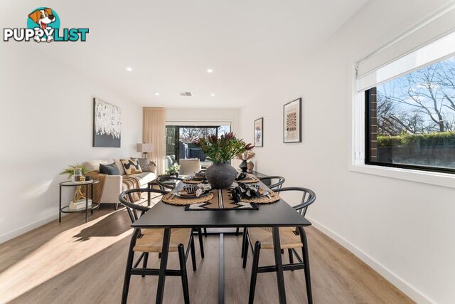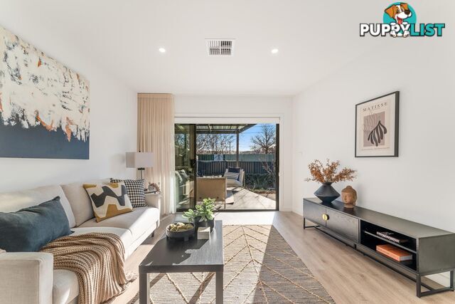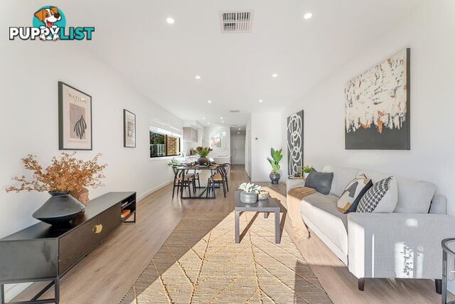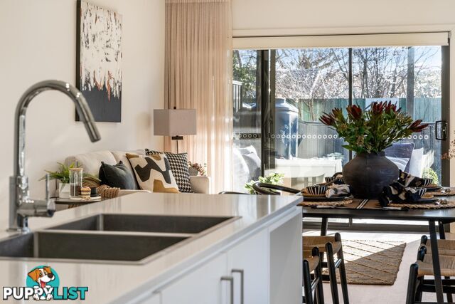Sorry this item is no longer available. Here are some similar current listings you might be interested in.
You can also view the original item listing at the bottom of this page.
YOU MAY ALSO LIKE
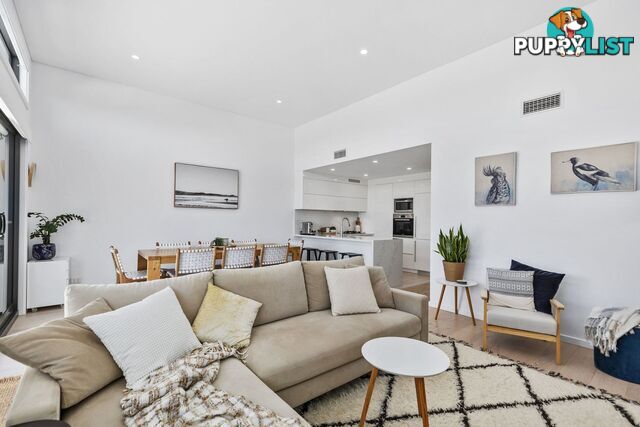 14
141/65 Scenic Highway TERRIGAL NSW 2260
Price Guide $900,000
Breezy beachside apartment in the heart of TerrigalFor Sale
36 minutes ago
TERRIGAL
,
NSW
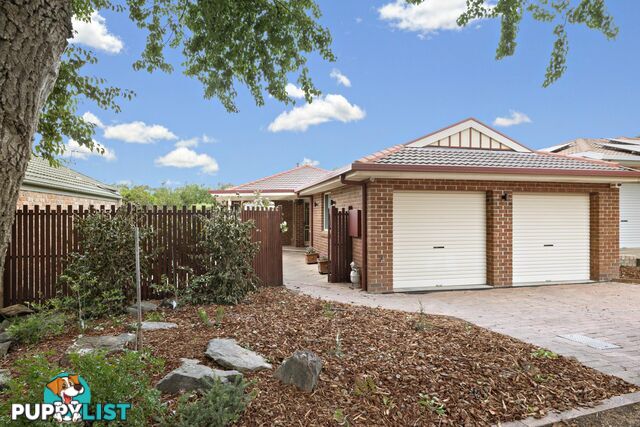 12
1210 Grace Place AMAROO ACT 2914
$825,000+
Make yourself at home!For Sale
36 minutes ago
AMAROO
,
ACT
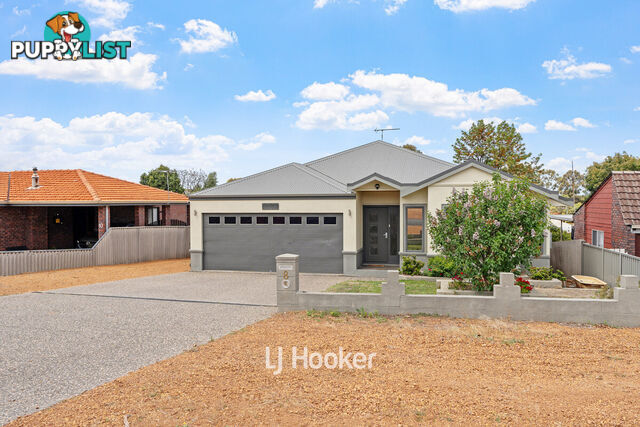 25
258 Vernon Street COLLIE WA 6225
$679,000
Ultimate Family HomeFor Sale
37 minutes ago
COLLIE
,
WA
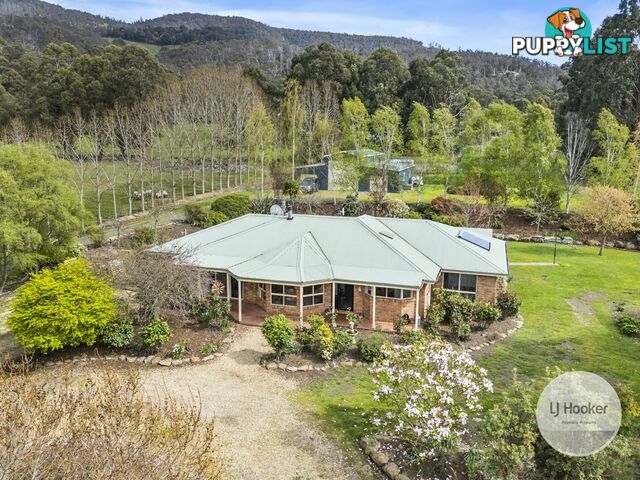 24
24680 Lachlan Road LACHLAN TAS 7140
Under Contract
Life styler, hobby farmer and separate multi -generational livingFor Sale
1 hour ago
LACHLAN
,
TAS
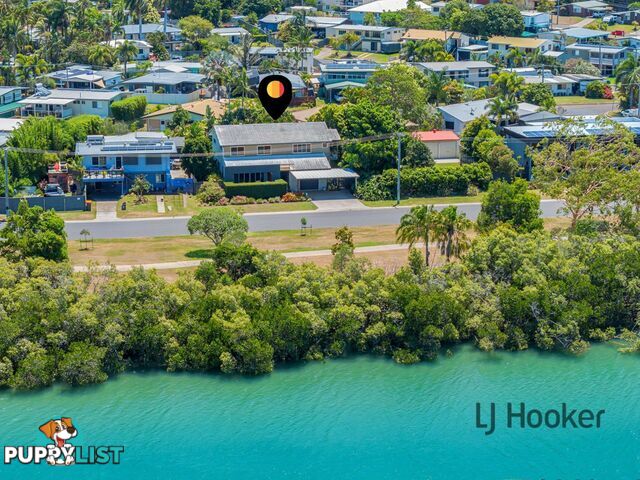 25
2589 Tarcoola Drive BOYNE ISLAND QLD 4680
$1,175,000
UNMISSABLE OPPORTUNITY - STUNNING FAMILY HOME ON DUAL BLOCK ON THE RIVERFor Sale
1 hour ago
BOYNE ISLAND
,
QLD
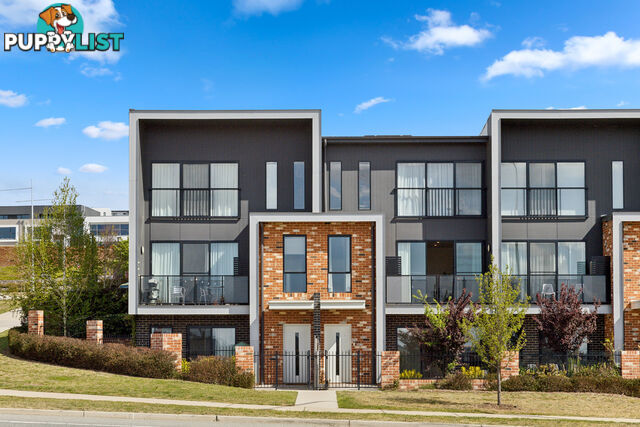 25
2593 Holborow Avenue DENMAN PROSPECT ACT 2611
$990,000 +
LUXURIOUS LIFESTYLE WITH INCREDIBLE VIEWS & SEPARATE LIVING AREASFor Sale
1 hour ago
DENMAN PROSPECT
,
ACT
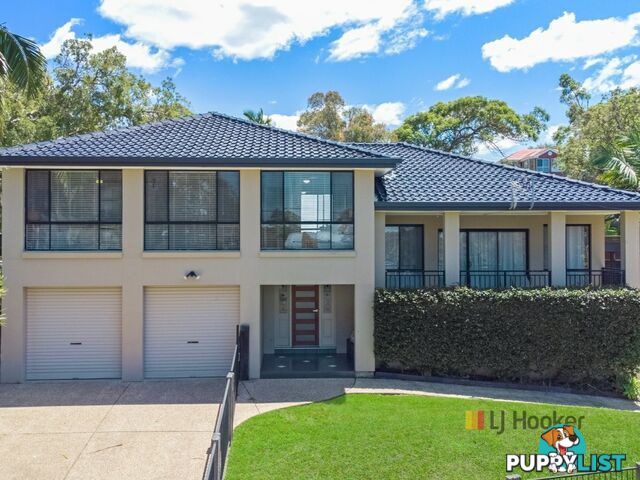 20
207 Gardenia Close LAKE MUNMORAH NSW 2259
JUST LISTED
Every ‘I WANT’ On The Wishlist!!For Sale
1 hour ago
LAKE MUNMORAH
,
NSW
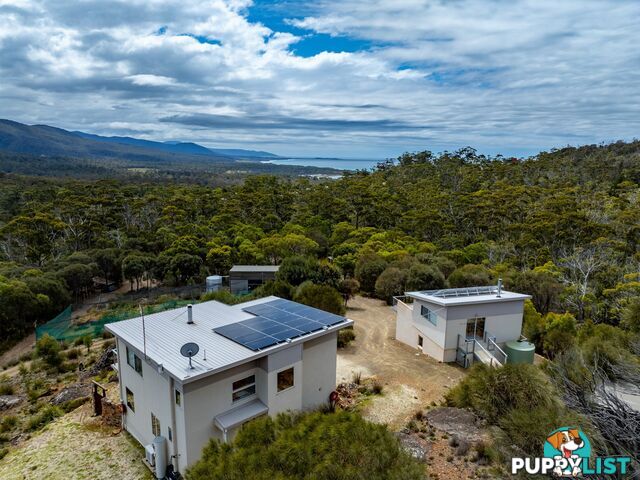 25
25199 Rosedale Road BICHENO TAS 7215
$1,490,000
Unparalleled Elegance: A Designer Home with Stunning ViewsFor Sale
1 hour ago
BICHENO
,
TAS
SUMMARY
Inner City Terrace with North Facing Yard
DESCRIPTION
Auction Location: Coco Republic � Canberra Centre
A unique 4 bed Inner North townhouse situated in the boutique Maya development, featuring an architect's design thoughtfully integrating within leafy surroundings.
Key Features:
� Living Spaces: With the benefit of two separate living areas, this townhouse truly is a family home. A sundrenched living and dining area featuring a centrally located sleek kitchen, with premium Franke appliances, and a stone benchtop is the centre of activity within the home. The home also offers a spacious rear courtyard, opening onto a large garden and North-facing yard, providing ample room for entertaining with friends and family.
� Bedrooms and Bathrooms: The Master Suite features a large built-in robe and East-facing floor-to-ceiling double-glazed windows that allow stunning morning sunlight. The ensuite is stylishly neutral, with two mirrored cabinets, a long recessed shelf, full-height tiling, and heat lamps. The other three bedrooms also have mirrored built-in robes and share a main bathroom that matches the ensuite's high-quality features.
� Additional Amenities: The property includes zoned ducted heating and cooling, a downstairs powder room, and an oversized double garage in the secure basement.
Location: The property is conveniently located just 200+ metres from the Light Rail, offering quick access to the City Centre in under 10 minutes. Nearby amenities include the Lyneham Shops, Lyneham High School, Lyneham Playing Fields, and the newly developed Dickson Village with its array of eateries, supermarkets, and lifestyle facilities.
This townhouse presents a unique opportunity to live in a well-designed 4 bedroom home in a fantastic location with the benefit of a large secure North facing yard.
Features:
- 162m2 of living
- 56m2 garage in basement
- Boutique development with only 10 residences
- Double glazing throughout
- Timber look flooring
- Zoned ducted heating and cooling
- Franke appliances including gas cooktop
- Second living space upon entry
- Downstairs powder room
- Mirrored built in robes in all bedrooms
- Full height tiling in both bathrooms
- Private rear courtyard with covered space and secure yard
- Visitor parking in basement
- Close to Light Rail stop
- 5 minute walk to Dickson Village
- 5 minute drive to City Centre
Facts & Figures:
Internal living: 162sqm approx
Garage: 56sqm approx
Strata: $910 p.q approx
Rates: $725 p.q approx
Land tax (investors only): $975 p.a approx
Built: 2021Australia,
1/9 Oliver Street,
LYNEHAM,
ACT,
2602
1/9 Oliver Street LYNEHAM ACT 2602Auction Location: Coco Republic � Canberra Centre
A unique 4 bed Inner North townhouse situated in the boutique Maya development, featuring an architect's design thoughtfully integrating within leafy surroundings.
Key Features:
� Living Spaces: With the benefit of two separate living areas, this townhouse truly is a family home. A sundrenched living and dining area featuring a centrally located sleek kitchen, with premium Franke appliances, and a stone benchtop is the centre of activity within the home. The home also offers a spacious rear courtyard, opening onto a large garden and North-facing yard, providing ample room for entertaining with friends and family.
� Bedrooms and Bathrooms: The Master Suite features a large built-in robe and East-facing floor-to-ceiling double-glazed windows that allow stunning morning sunlight. The ensuite is stylishly neutral, with two mirrored cabinets, a long recessed shelf, full-height tiling, and heat lamps. The other three bedrooms also have mirrored built-in robes and share a main bathroom that matches the ensuite's high-quality features.
� Additional Amenities: The property includes zoned ducted heating and cooling, a downstairs powder room, and an oversized double garage in the secure basement.
Location: The property is conveniently located just 200+ metres from the Light Rail, offering quick access to the City Centre in under 10 minutes. Nearby amenities include the Lyneham Shops, Lyneham High School, Lyneham Playing Fields, and the newly developed Dickson Village with its array of eateries, supermarkets, and lifestyle facilities.
This townhouse presents a unique opportunity to live in a well-designed 4 bedroom home in a fantastic location with the benefit of a large secure North facing yard.
Features:
- 162m2 of living
- 56m2 garage in basement
- Boutique development with only 10 residences
- Double glazing throughout
- Timber look flooring
- Zoned ducted heating and cooling
- Franke appliances including gas cooktop
- Second living space upon entry
- Downstairs powder room
- Mirrored built in robes in all bedrooms
- Full height tiling in both bathrooms
- Private rear courtyard with covered space and secure yard
- Visitor parking in basement
- Close to Light Rail stop
- 5 minute walk to Dickson Village
- 5 minute drive to City Centre
Facts & Figures:
Internal living: 162sqm approx
Garage: 56sqm approx
Strata: $910 p.q approx
Rates: $725 p.q approx
Land tax (investors only): $975 p.a approx
Built: 2021Residence For SaleTownhouse