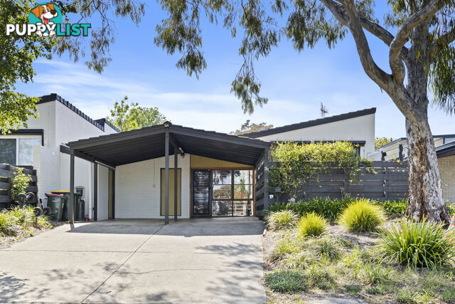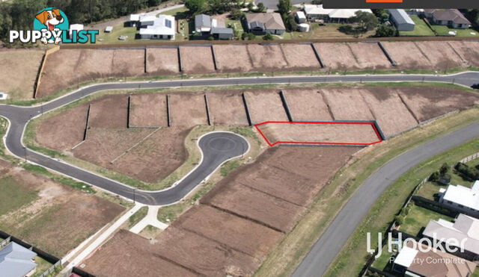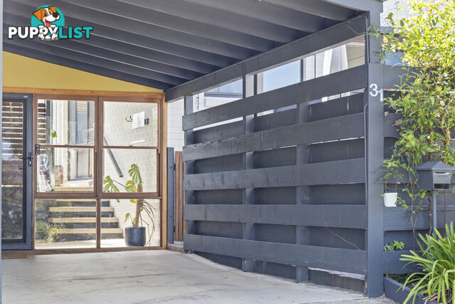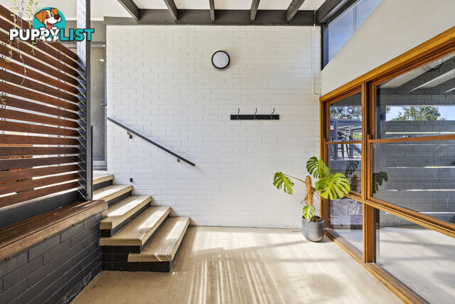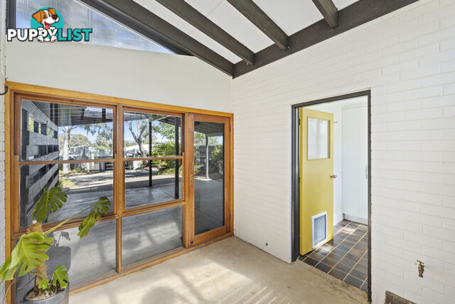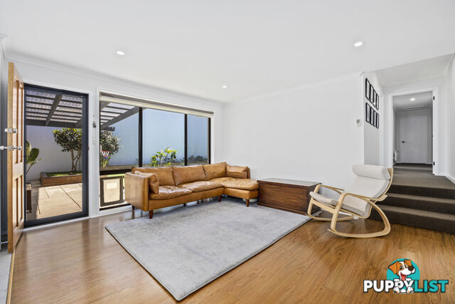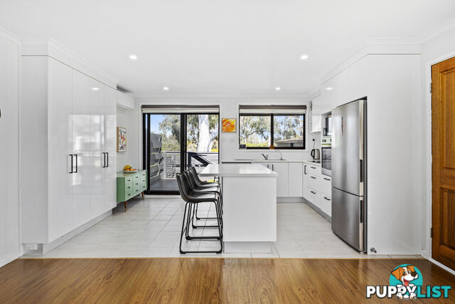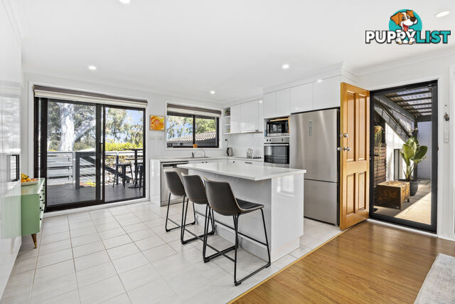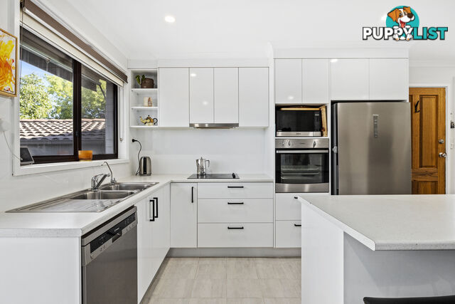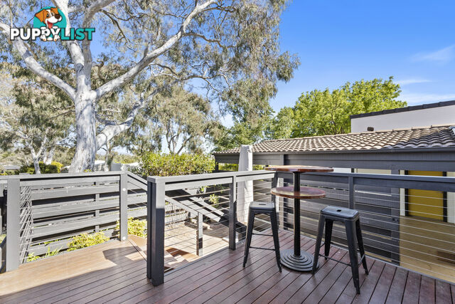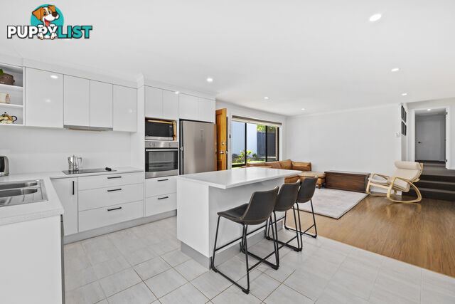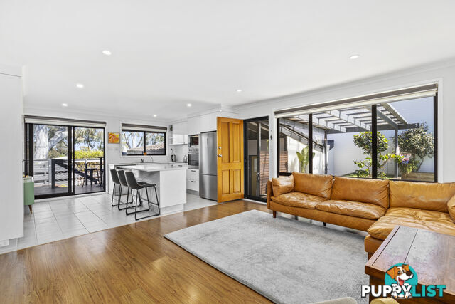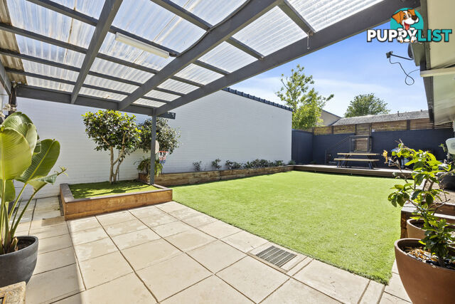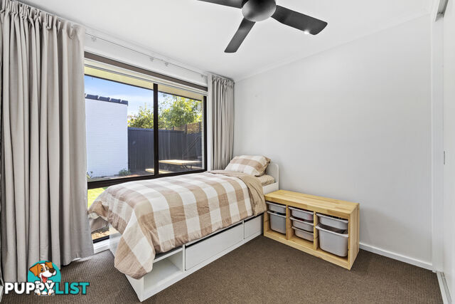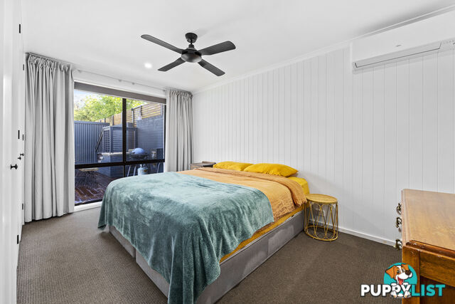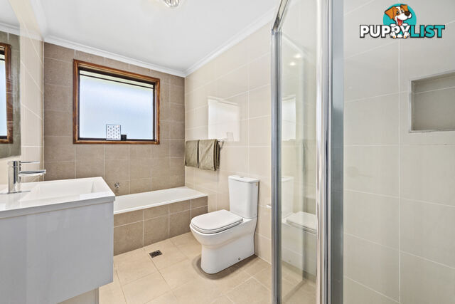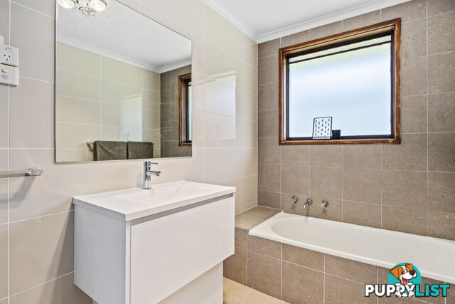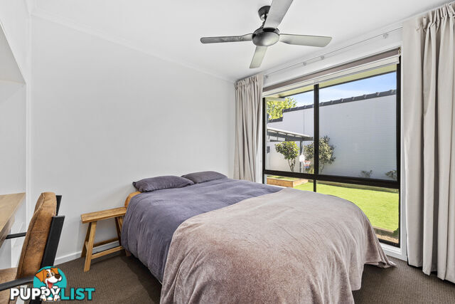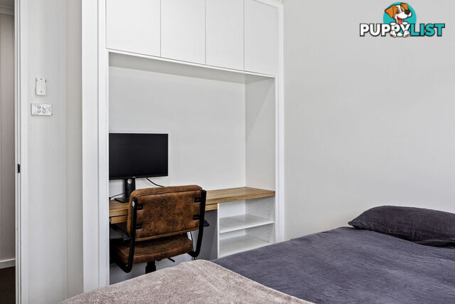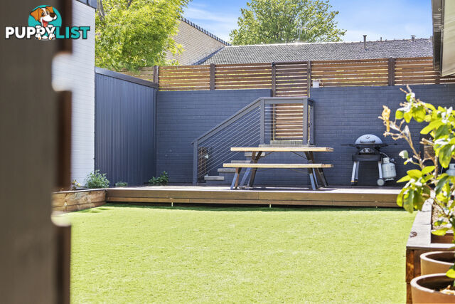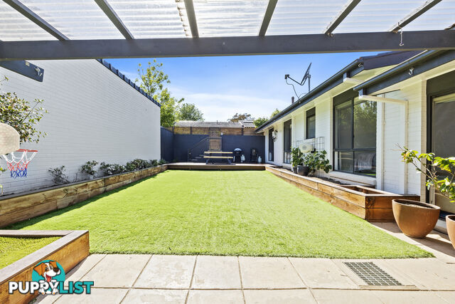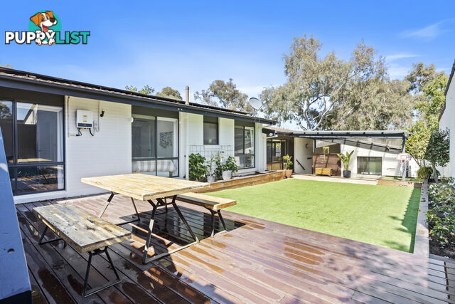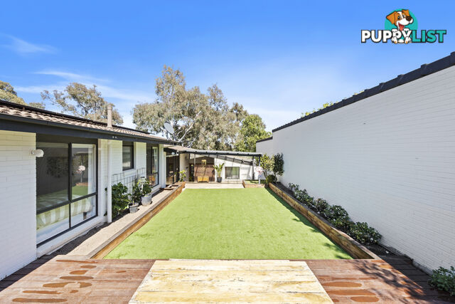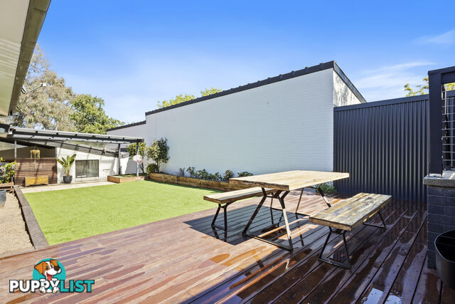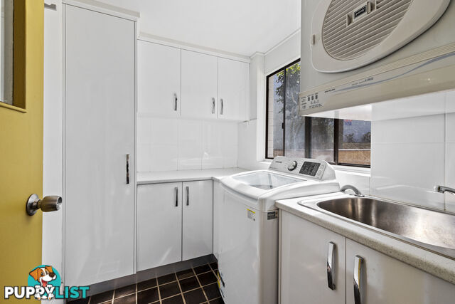Sorry this item is no longer available. Here are some similar current listings you might be interested in.
You can also view the original item listing at the bottom of this page.
YOU MAY ALSO LIKE
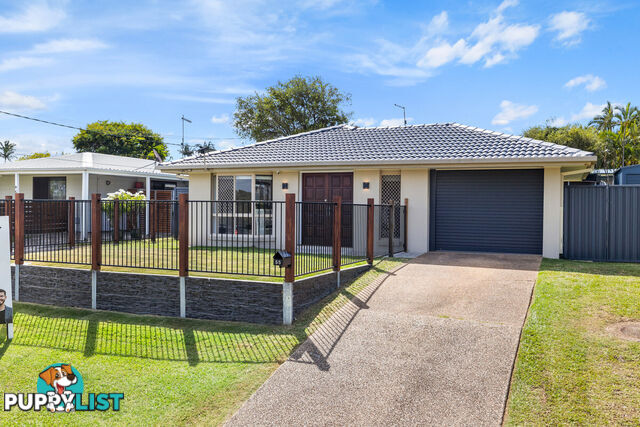 19
1955 Fir Street VICTORIA POINT QLD 4165
FOR SALE
MODERN FAMILY HOME IN PRIME VICTORIA POINT LOCATIONFor Sale
Yesterday
VICTORIA POINT
,
QLD
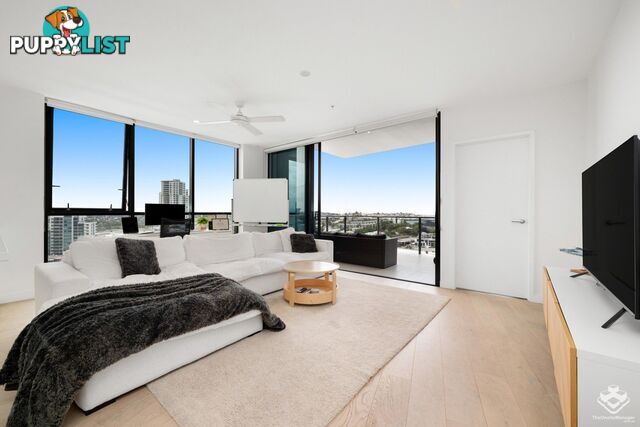 18
18ID:21148168 61 Brookes Street Bowen Hills QLD 4006
Offers Over $820,000
Spacious, Light-filled LuxuryContact Agent
Yesterday
Bowen Hills
,
QLD
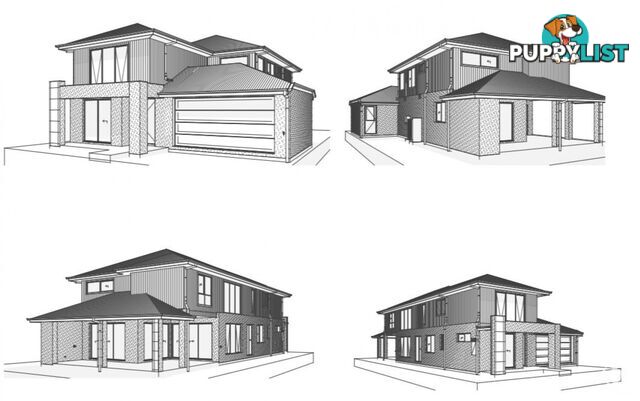 6
6Worongary QLD 4213
Offer Above $1,780,000
Gold Coast SkyRidge Brand New Land & House PackageContact Agent
Yesterday
Worongary
,
QLD
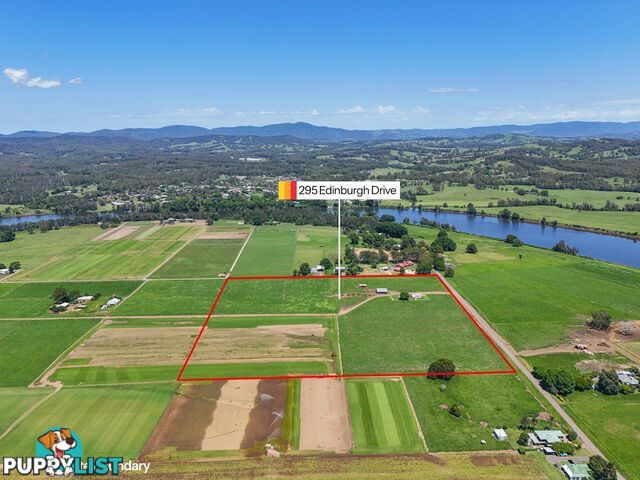 8
8295 Edinburgh Drive TAREE NSW 2430
Offers Invited
Unique 9.30 Ha Farmland at "Taree Estate"For Sale
Yesterday
TAREE
,
NSW
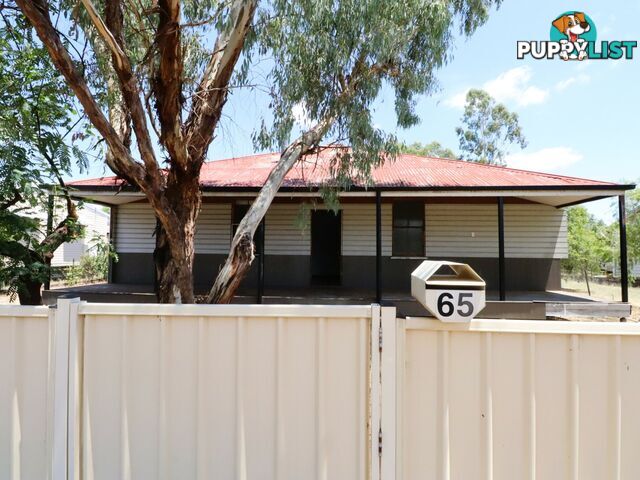 25
2565 Quintin Street ROMA QLD 4455
$220,000
Potential OpportunityFor Sale
Yesterday
ROMA
,
QLD
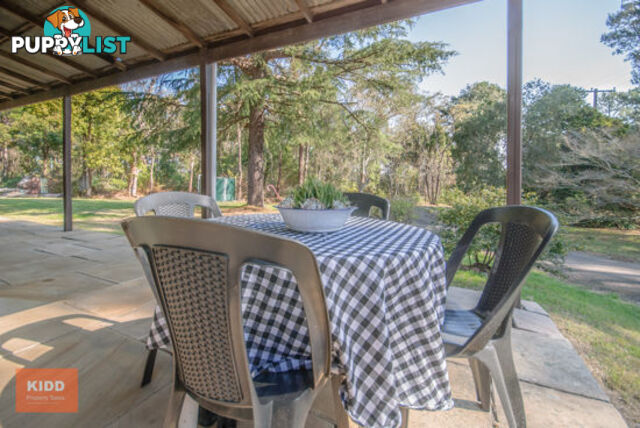 27
271618 Wisemans Ferry Road CENTRAL MANGROVE NSW 2250
'Great family property with income potential'For Sale
Yesterday
CENTRAL MANGROVE
,
NSW
Lot 35/26 Alexander Place GLENEAGLE QLD 4285
Under Contract
Lot 35 / 26 Alexander Place, GleneagleFor Sale
Yesterday
GLENEAGLE
,
QLD
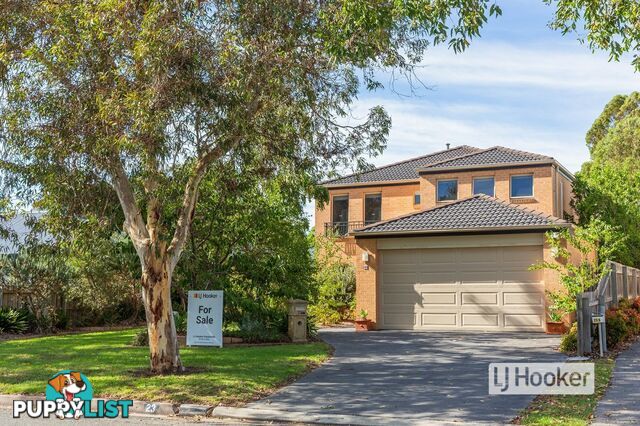 25
2523 Gilsenan Street PAYNESVILLE VIC 3880
$875,000
GRAND HOME IN PRIME LOCATIONFor Sale
Yesterday
PAYNESVILLE
,
VIC
SUMMARY
NO BODY CORPORATE. WELCOME HOME
DESCRIPTION
This is not a house, this is a home. No body corporate, updated and move in ready, warm and comfortable, every inch of this home has been designed and utilised with practicality and liveability in mind. Nestled privately in the highly sought-after suburb of Hawker, renowned for being family friendly, enjoy close proximity to quality schools, local shops and the Belconnen Town Centre.
A functional floorplan and wonderful placement on the block make great use of space to allow for many surprising features. You are welcomed into the home via either the charming and privately fenced front deck, perfect for entertaining, or the conservatory/mud room, providing for rare yet ideal storage. Stepping inside, the kitchen and living/dining area is spacious, light filled and open plan, ensuring you can entertain and interact with ease. Bright and renovated, the kitchen offers a large island bench, electric cooking and dishwasher, plus an easy flow to the backyard and secondary outdoor entertaining area.
Three spacious bedrooms to hold all things dear to family members, all offering custom built in robes and ceiling fans, the master especially spacious also offering a reverse cycle heating and cooling unit. These bedrooms are well serviced by the fully renovated bathroom, offering a full-sized bath and separate shower, WC and floor to ceiling tiles.
The backyard is private and beautifully easy care. A covered entertaining area provides for easy entertaining all year round, the artificial flat lawn offering a safe place for the children to play. There is a second spacious deck giving yet another place to relax, entertain, unwind.
Additional improvements include a double carport, 6.6kw solar panels, feature timber panelling, new downlights, garden beds, reverse cycle heating and cooling to the living area as well as the main bedroom. Storage options are plenty with two spacious storage rooms, plus a spacious and renovated separate laundry. Positioned in a quiet loop street, moments away from Hawker Primary and High Schools, Belconnen College, plus Hawker shops and close to Belconnen Town Centre, embrace the comfort of a location embracing lifestyle, family friendliness and convenience all in one.
- Renovated and move in ready
- No body corporate
- Spacious and private front and rear entertaining areas
- Updated kitchen with electric cooking, island bench, dishwasher and ample storage
- Open plan living and dining
- Three bedrooms, all with new built in robes and ceiling fans
- Fully renovated main bathroom with separate bath and shower
- 6.6kw solar panels
- New downlights and feature timber panelling
- Two spacious storage rooms plus mud room/conservatory entrance
- Double carport
Block size: 353m2 (approx.)
Living size: 95m2 (approx.)
Land value: $468,000 (2024) (approx.)
Rates: $2,778 p.a (approx.)
Land tax: $4,506 p.a (approx.) (only if rented)
Construction: 1976
EER: 1.5 starsAustralia,
31 Elkedra Close,
HAWKER,
ACT,
2614
31 Elkedra Close HAWKER ACT 2614This is not a house, this is a home. No body corporate, updated and move in ready, warm and comfortable, every inch of this home has been designed and utilised with practicality and liveability in mind. Nestled privately in the highly sought-after suburb of Hawker, renowned for being family friendly, enjoy close proximity to quality schools, local shops and the Belconnen Town Centre.
A functional floorplan and wonderful placement on the block make great use of space to allow for many surprising features. You are welcomed into the home via either the charming and privately fenced front deck, perfect for entertaining, or the conservatory/mud room, providing for rare yet ideal storage. Stepping inside, the kitchen and living/dining area is spacious, light filled and open plan, ensuring you can entertain and interact with ease. Bright and renovated, the kitchen offers a large island bench, electric cooking and dishwasher, plus an easy flow to the backyard and secondary outdoor entertaining area.
Three spacious bedrooms to hold all things dear to family members, all offering custom built in robes and ceiling fans, the master especially spacious also offering a reverse cycle heating and cooling unit. These bedrooms are well serviced by the fully renovated bathroom, offering a full-sized bath and separate shower, WC and floor to ceiling tiles.
The backyard is private and beautifully easy care. A covered entertaining area provides for easy entertaining all year round, the artificial flat lawn offering a safe place for the children to play. There is a second spacious deck giving yet another place to relax, entertain, unwind.
Additional improvements include a double carport, 6.6kw solar panels, feature timber panelling, new downlights, garden beds, reverse cycle heating and cooling to the living area as well as the main bedroom. Storage options are plenty with two spacious storage rooms, plus a spacious and renovated separate laundry. Positioned in a quiet loop street, moments away from Hawker Primary and High Schools, Belconnen College, plus Hawker shops and close to Belconnen Town Centre, embrace the comfort of a location embracing lifestyle, family friendliness and convenience all in one.
- Renovated and move in ready
- No body corporate
- Spacious and private front and rear entertaining areas
- Updated kitchen with electric cooking, island bench, dishwasher and ample storage
- Open plan living and dining
- Three bedrooms, all with new built in robes and ceiling fans
- Fully renovated main bathroom with separate bath and shower
- 6.6kw solar panels
- New downlights and feature timber panelling
- Two spacious storage rooms plus mud room/conservatory entrance
- Double carport
Block size: 353m2 (approx.)
Living size: 95m2 (approx.)
Land value: $468,000 (2024) (approx.)
Rates: $2,778 p.a (approx.)
Land tax: $4,506 p.a (approx.) (only if rented)
Construction: 1976
EER: 1.5 starsResidence For SaleHouse