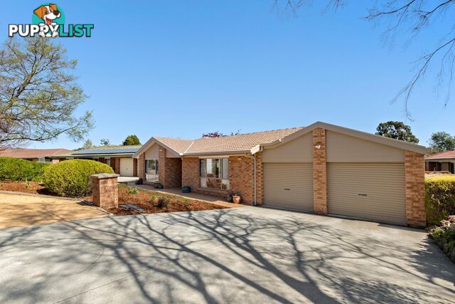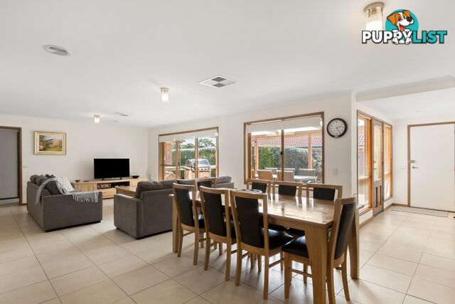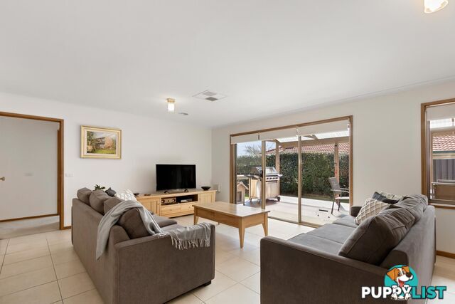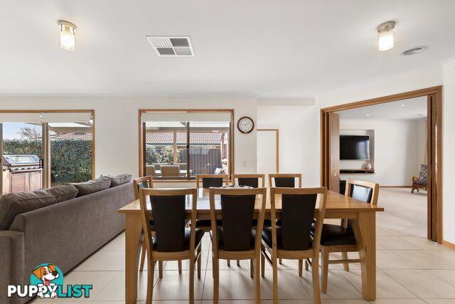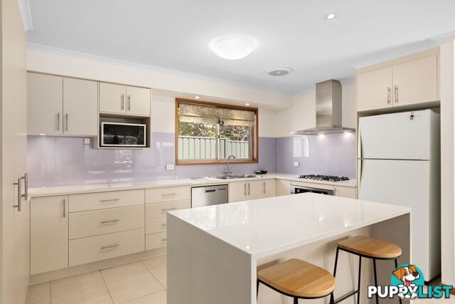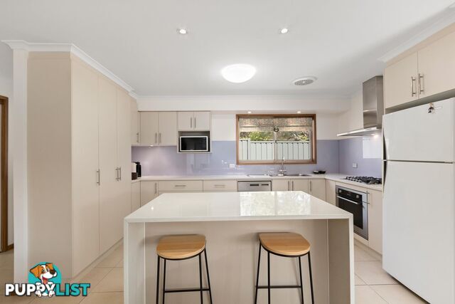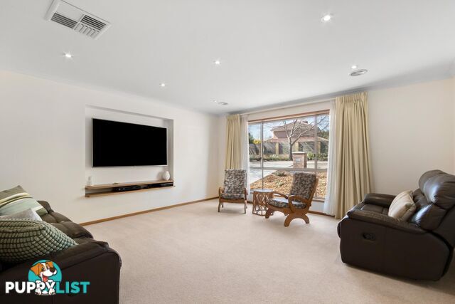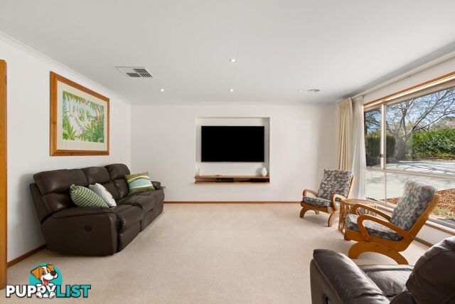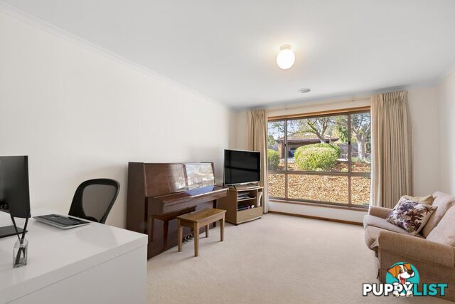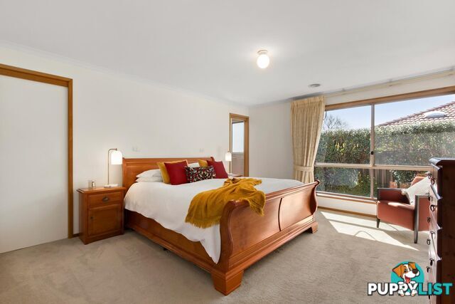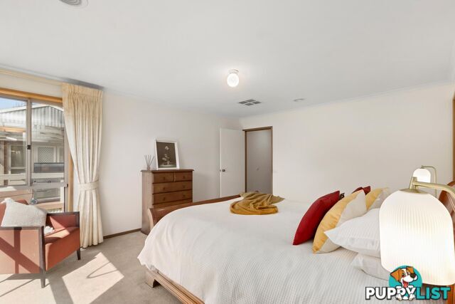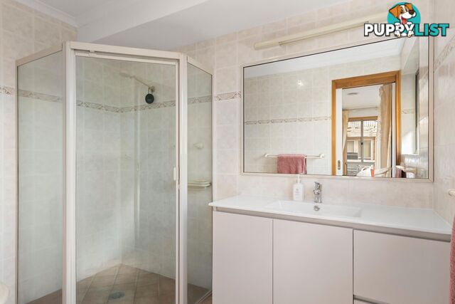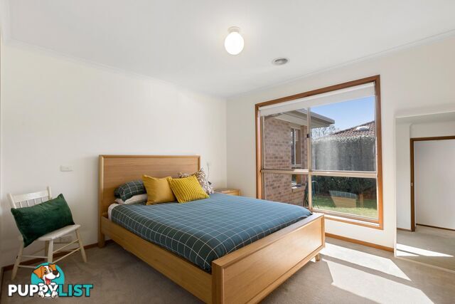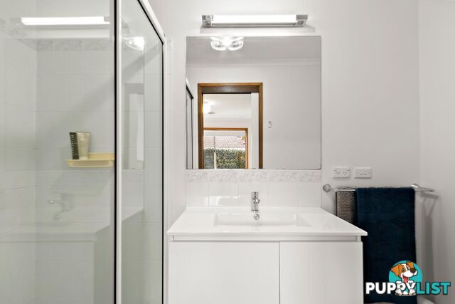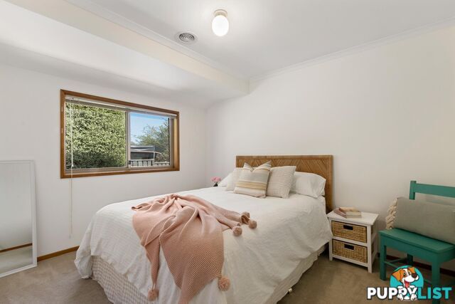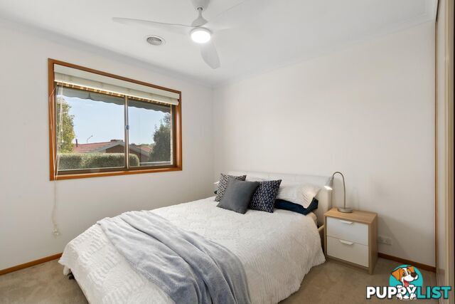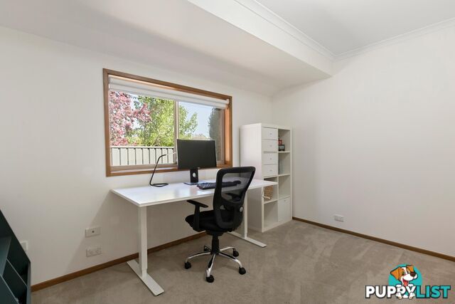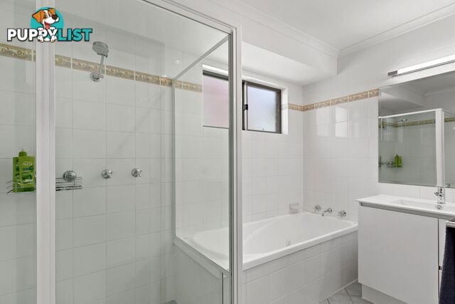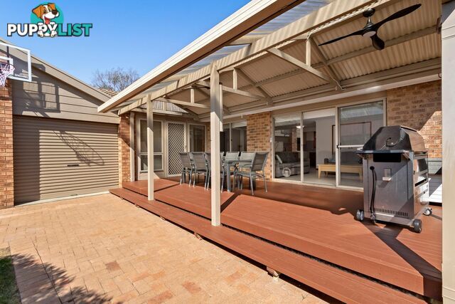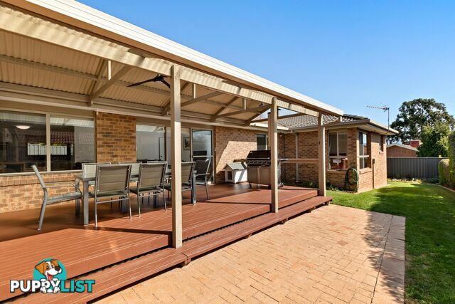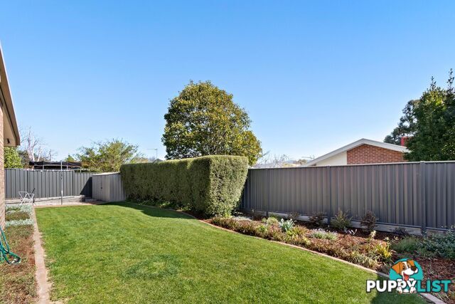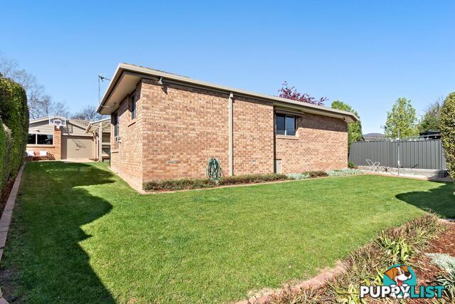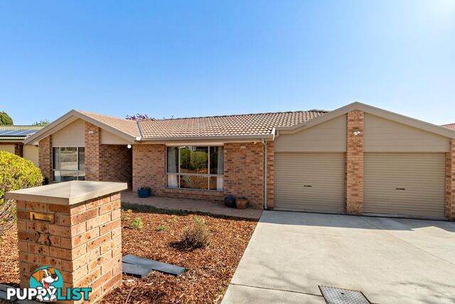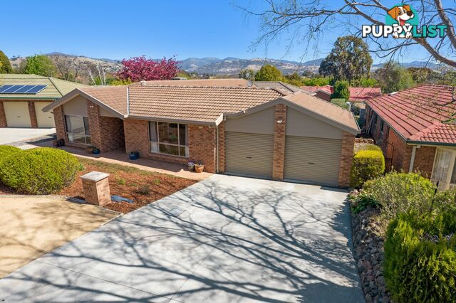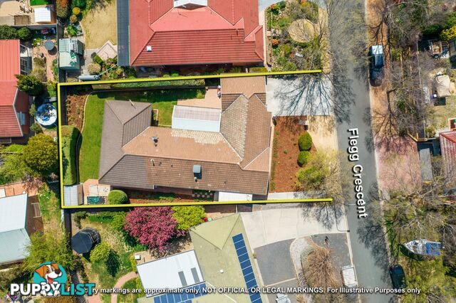Sorry this item is no longer available. Here are some similar current listings you might be interested in.
You can also view the original item listing at the bottom of this page.
YOU MAY ALSO LIKE
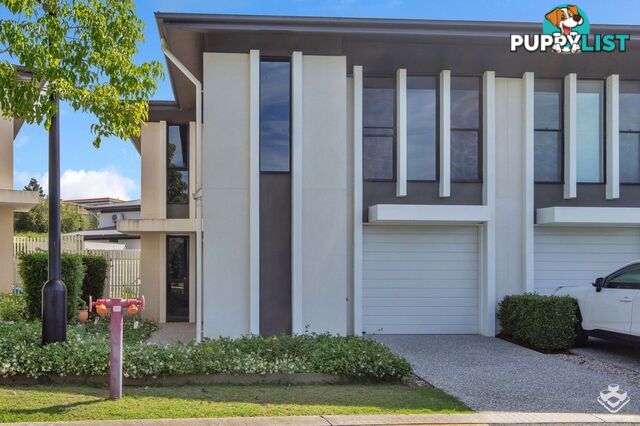 11
11ID:21140779/18 Archipelago Street Pacific Pines QLD 4211
Offers over $785,000
10 OUT OF 10 TOWNHOUSEContact Agent
Yesterday
Pacific Pines
,
QLD
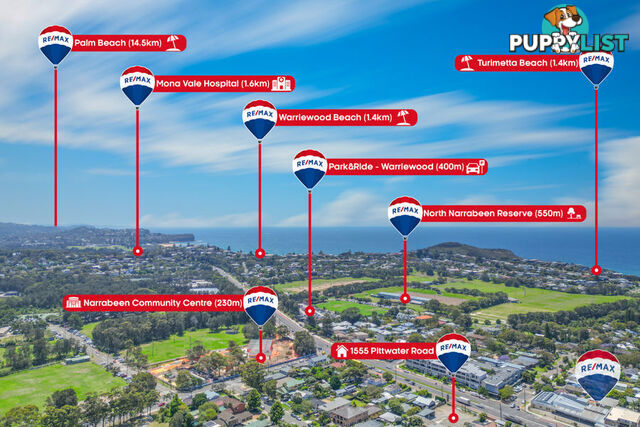 9
91555-1557 Pittwater Road NORTH NARRABEEN NSW 2101
JUST LISTED 1378 SQUARE METERS
1368 square meters land 400m to TRANSPORT HUB 500m SHOPS 1.2km BEACHAuction
Yesterday
NORTH NARRABEEN
,
NSW
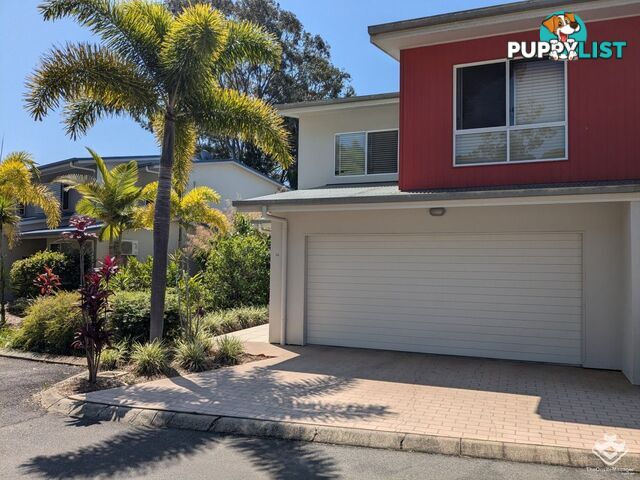 15
1524/71 Elizabeth Street Urangan QLD 4655
Offers from $595,000
Executive 3 Bedroom Townhouse For SaleContact Agent
Yesterday
Urangan
,
QLD
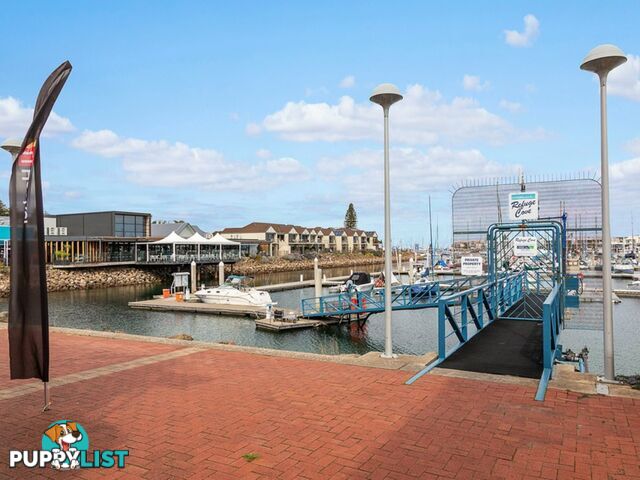 15
15Lot A20-9m Ref. Cove/5a Alexa Road NORTH HAVEN SA 5018
$20,000
Refuge Cove - 9m Marina Berth A RowFor Sale
Yesterday
NORTH HAVEN
,
SA
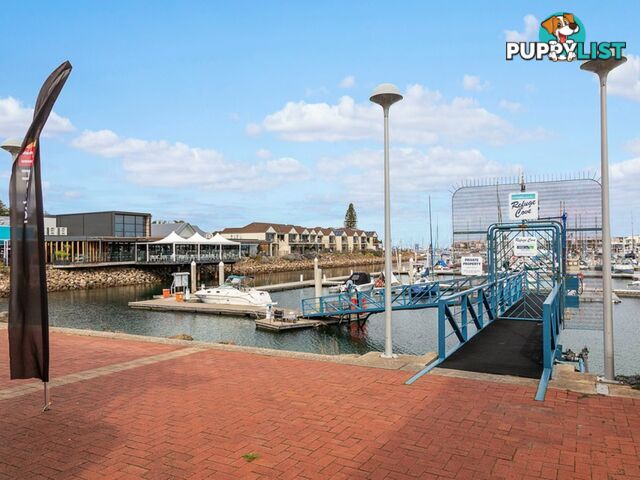 16
16Lot A18-9m Ref. Cove/5a Alexa Road NORTH HAVEN SA 5018
$20,000
Refuge Cove - 9m Marina Berth A RowFor Sale
Yesterday
NORTH HAVEN
,
SA
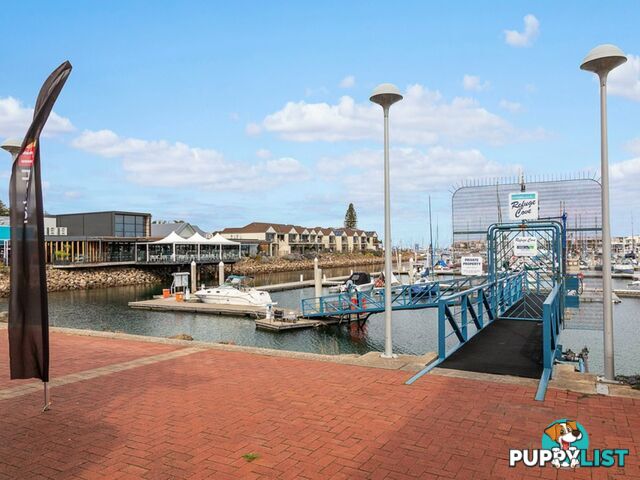 19
19Lot A4-8.5m Refuge Cove/5a Alexa Road NORTH HAVEN SA 5018
$16,000
Refuge Cove - 8.5m Marina Berth A RowFor Sale
Yesterday
NORTH HAVEN
,
SA
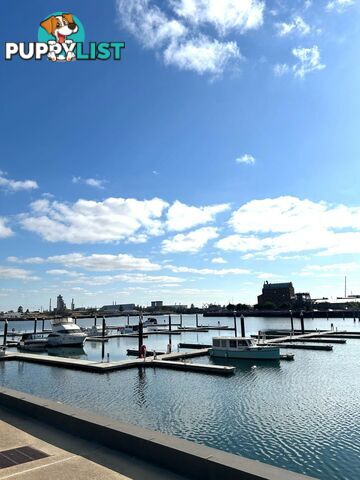 12
12Lot B10 MC Marina/2A Wirra Drive NEW PORT SA 5015
$15,000
Location ! Location! - 10m Marina Berth for SaleFor Sale
Yesterday
NEW PORT
,
SA
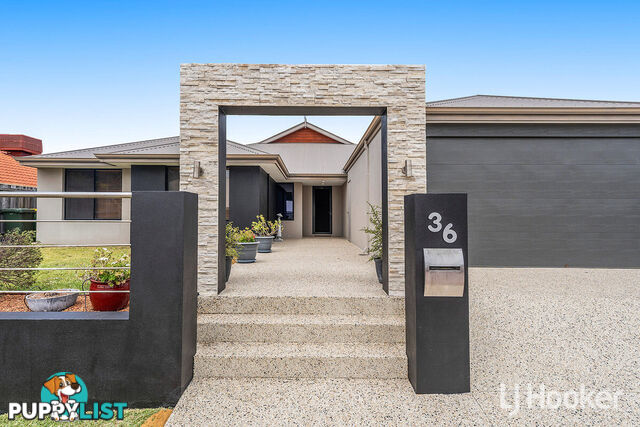 23
2336 Tranquility Way HALLS HEAD WA 6210
Best Offer Over $799,000
Striking Modern Front Façade In Superb LocationFor Sale
Yesterday
HALLS HEAD
,
WA
SUMMARY
Expansive Family Entertainer
DESCRIPTION
Upgrade your family in style with this exceptional 5-bedroom, 3-bathroom residence, offering an abundance of space and versatile living options. On the market for the first time, this cherished family home has been thoughtfully upgraded and cleverly extended to accommodate even the largest families with ease. With multiple living areas and sweeping entertaining spaces, it's a place where your family will thrive for years to come.
Hidden behind an unassuming facade, this expansive home reveals itself as you step inside. Three spacious living spaces offer room for the whole family - from the light filled lounge which closes off to make a cozy space for grown-ups, to the media room perfect for kids' movie night or as a home office, and the vast open plan family room that forms the heart of the home. Framed by wall-to-wall windows, it's an entertainer's dream perfect for unforgettable parties to quiet nights in where sliding doors lead to a covered deck for summer barbecues overlooking the manicured lawn. The luxurious kitchen is a true centerpiece, boasting 30mm Caesarstone benchtops, quality stainless steel appliances, custom cabinetry and a spacious island bench, the perfect spot for the family to gather after a busy day.
At the rear of the home, the master suite provides a private retreat for parents with a walk-in robe and oversized ensuite with new vanity. Four additional bedrooms, including a second master with its own ensuite with new vanity and tapware, provide ample space for large families or multi-generational living. The upgraded family bathroom also includes a new vanity and tapware, with a spa bath for added luxury.
Outside, the large backyard has plenty of room for a game of footy, while the lush landscaped gardens are equipped with an irrigation system, ensuring effortless upkeep. Conveniently located a short walk to local schools and shops, and with easy access to Lanyon Marketplace, Vikings Club, Tuggeranong Town Centre, and the Monaro Highway, this home offers the best of family living. Don't miss the chance to make this extraordinary property yours - be quick!
� Expansive 5-bedroom home plus study/media room in a beautiful garden setting
� Freshly painted inside and out
� Light filled formal lounge and expansive north-facing family room
� Large covered entertaining deck with natural gas outlet for BBQ
� Stunning kitchen with 30mm Caesarstone benchtops, gas cooktop and stainless-steel appliances
� Private master suite with walk-in robe and spacious ensuite with new vanity
� Four more double bedrooms with built-in robes, one with its own ensuite and new vanity/tapware.
� Updated family bathroom with spa bath,, new vanity and tapware
� Expanse of lawn and landscaped gardens with automated irrigation system
� Ducted gas heating and evaporative cooling for year-round comfort; ducted vacuum system
� Separate laundry with external access leading to clothes line and large garden shed.
� Additional external access leading to a covered utility area.
� Double garage with internal/remote access, and rear roller door for backyard access
� Living area: 236m2
� Garage area: 43m2
� Block size: 744m2
� EER: 4.5 starsAustralia,
23 Flegg Crescent,
GORDON,
ACT,
2906
23 Flegg Crescent GORDON ACT 2906Upgrade your family in style with this exceptional 5-bedroom, 3-bathroom residence, offering an abundance of space and versatile living options. On the market for the first time, this cherished family home has been thoughtfully upgraded and cleverly extended to accommodate even the largest families with ease. With multiple living areas and sweeping entertaining spaces, it's a place where your family will thrive for years to come.
Hidden behind an unassuming facade, this expansive home reveals itself as you step inside. Three spacious living spaces offer room for the whole family - from the light filled lounge which closes off to make a cozy space for grown-ups, to the media room perfect for kids' movie night or as a home office, and the vast open plan family room that forms the heart of the home. Framed by wall-to-wall windows, it's an entertainer's dream perfect for unforgettable parties to quiet nights in where sliding doors lead to a covered deck for summer barbecues overlooking the manicured lawn. The luxurious kitchen is a true centerpiece, boasting 30mm Caesarstone benchtops, quality stainless steel appliances, custom cabinetry and a spacious island bench, the perfect spot for the family to gather after a busy day.
At the rear of the home, the master suite provides a private retreat for parents with a walk-in robe and oversized ensuite with new vanity. Four additional bedrooms, including a second master with its own ensuite with new vanity and tapware, provide ample space for large families or multi-generational living. The upgraded family bathroom also includes a new vanity and tapware, with a spa bath for added luxury.
Outside, the large backyard has plenty of room for a game of footy, while the lush landscaped gardens are equipped with an irrigation system, ensuring effortless upkeep. Conveniently located a short walk to local schools and shops, and with easy access to Lanyon Marketplace, Vikings Club, Tuggeranong Town Centre, and the Monaro Highway, this home offers the best of family living. Don't miss the chance to make this extraordinary property yours - be quick!
� Expansive 5-bedroom home plus study/media room in a beautiful garden setting
� Freshly painted inside and out
� Light filled formal lounge and expansive north-facing family room
� Large covered entertaining deck with natural gas outlet for BBQ
� Stunning kitchen with 30mm Caesarstone benchtops, gas cooktop and stainless-steel appliances
� Private master suite with walk-in robe and spacious ensuite with new vanity
� Four more double bedrooms with built-in robes, one with its own ensuite and new vanity/tapware.
� Updated family bathroom with spa bath,, new vanity and tapware
� Expanse of lawn and landscaped gardens with automated irrigation system
� Ducted gas heating and evaporative cooling for year-round comfort; ducted vacuum system
� Separate laundry with external access leading to clothes line and large garden shed.
� Additional external access leading to a covered utility area.
� Double garage with internal/remote access, and rear roller door for backyard access
� Living area: 236m2
� Garage area: 43m2
� Block size: 744m2
� EER: 4.5 starsResidence For SaleHouse