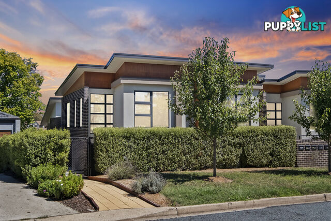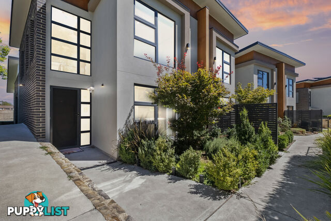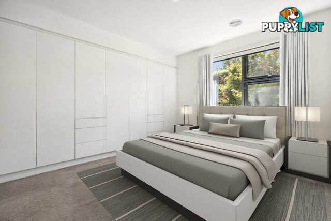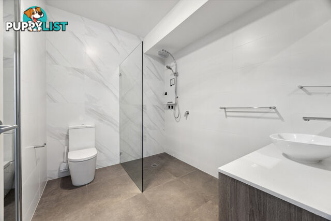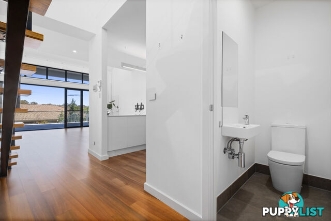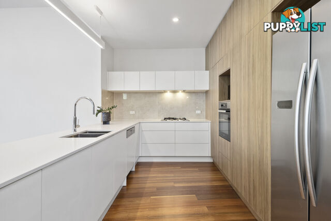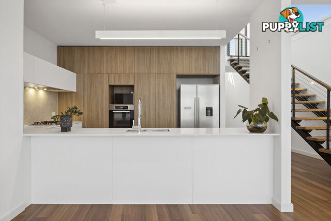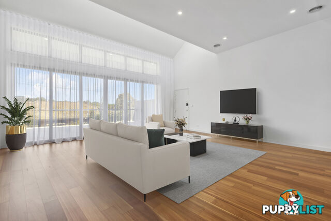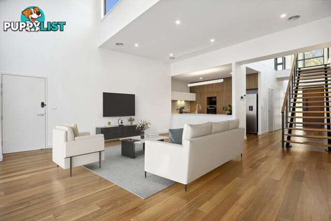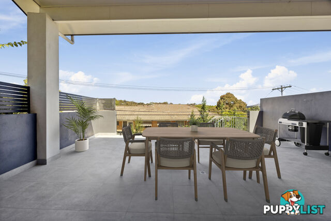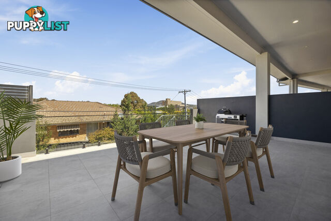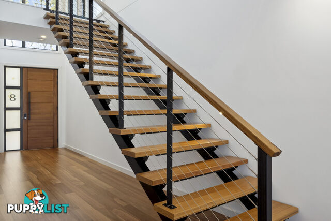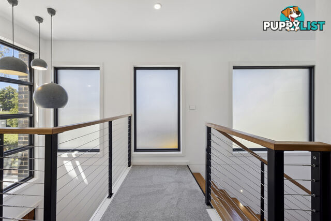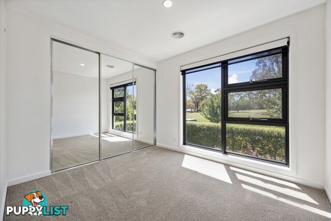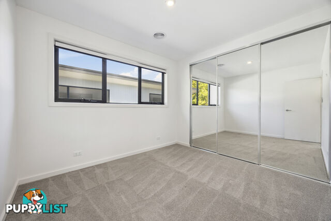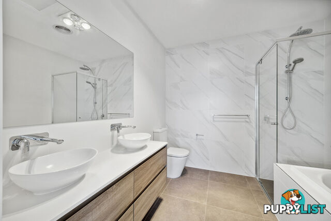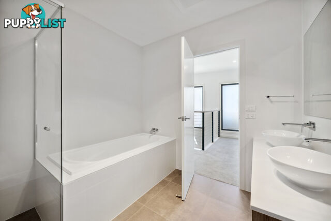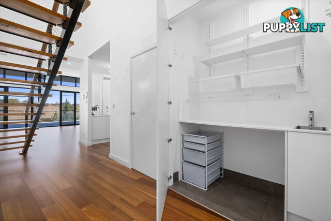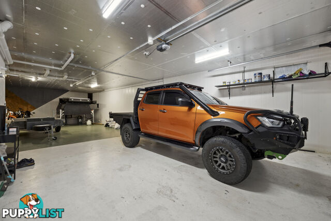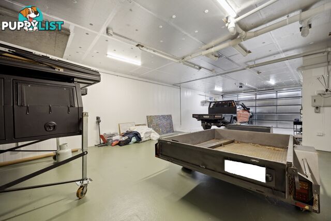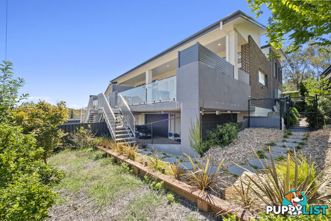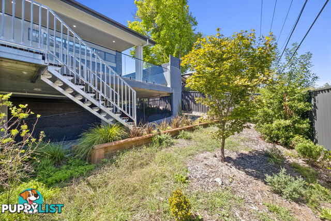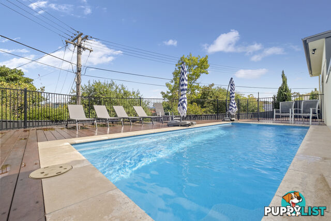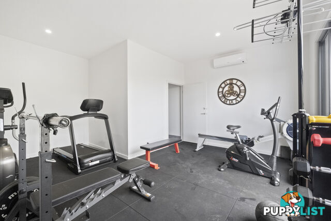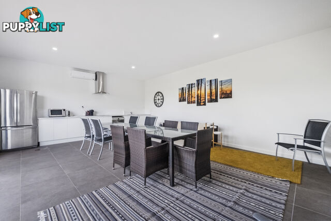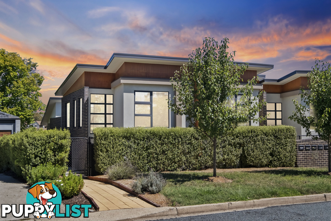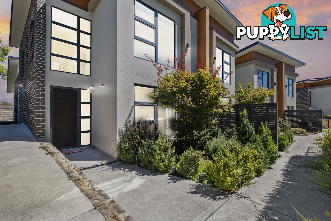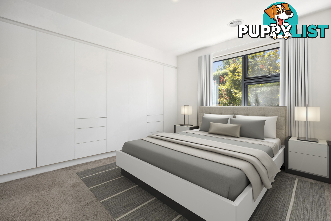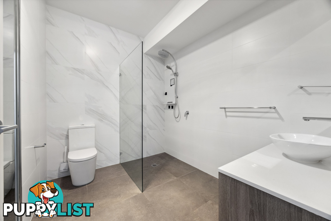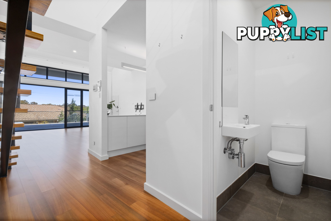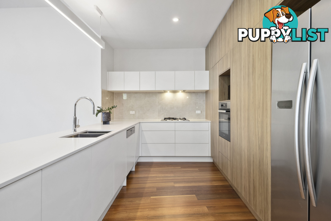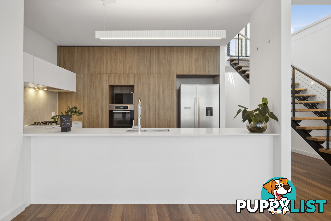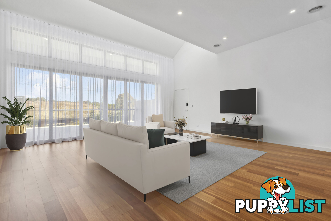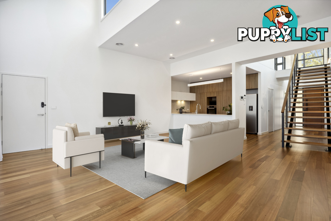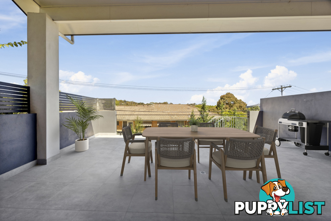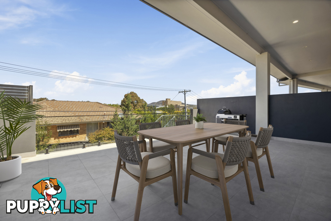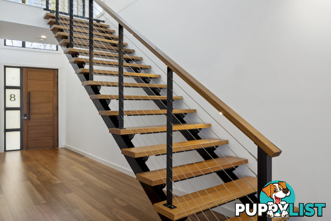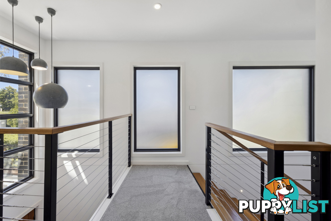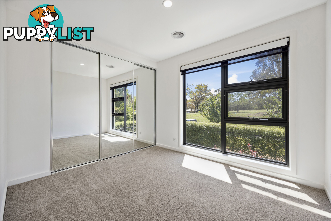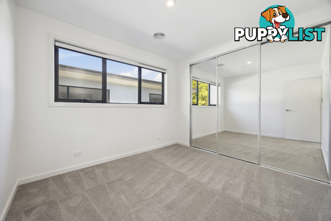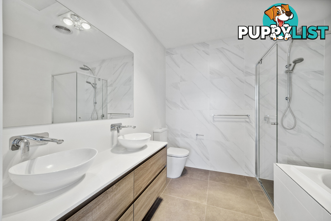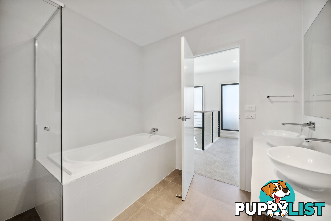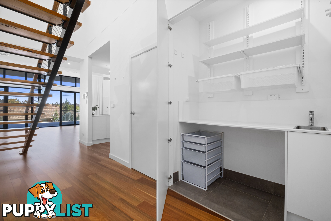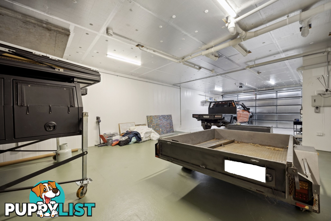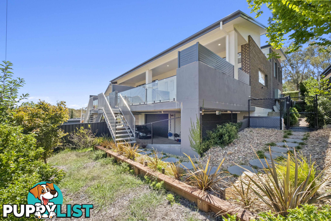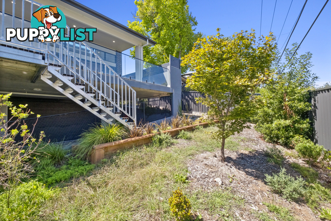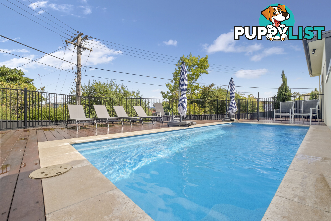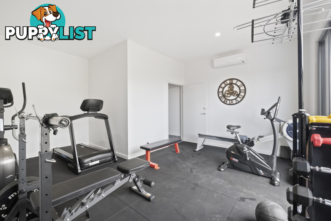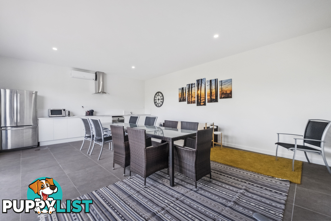SUMMARY
SOPHISTICATED TOWNHOME LIVING WITH STUNNING VIEWS & HIGH-END FINISHES
DESCRIPTION
Nestled in a prestigious elevated position in Garran, this architecturally designed three-bedroom townhome offers the perfect blend of modern luxury, expansive space, and breathtaking views. Positioned at the end of the complex, this home benefits from extra windows, allowing for abundant natural light and creating a brighter, airier atmosphere. Its end position also ensures a quieter lifestyle, offering enhanced privacy and tranquillity.
The open-plan living and dining area flows effortlessly onto a 50sqm covered alfresco terrace, providing an exceptional space to entertain or unwind while soaking in the stunning mountain vistas. Beyond the terrace, a private, tranquil garden offers the perfect retreat-rarely found in townhome living.
The gourmet kitchen is both stylish and functional, featuring sleek modern cabinetry, gas cooking, an integrated dishwasher, and premium stone benchtops. A true entertainer's delight, this space is designed for easy living.
The master suite, located on the main level, enjoys a peaceful aspect, complemented by floor-to-ceiling built-in robes and a luxurious ensuite with an oversized shower, floating vanity, and built-in linen storage. Upstairs, two additional bedrooms offer breathtaking outlooks and built-in wardrobes, while a spacious main bathroom features a double vanity, bathtub, and shower. A Euro-style laundry and powder room complete the main level for added convenience.
A standout feature is the private, oversized 6-car garage with remote entry and internal access, making it a rare and highly sought-after offering in townhouse living. Additional features include ducted and zoned heating & cooling and secure building access with video intercom.
Within the prized boutique gated complex of only 8 townhouses, you will discover glorious surrounds and facilities that include gymnasium, a sparkling outdoor pool and adjacent to the pool a communal fully equipped kitchen. This ultimate location ensures that you are just minutes away from the bustling Garran shops with the new Medical Centre, The Canberra Hospital and the Woden town centre is just around the corner.
This is a rare offering too good to miss.
- As new, 3 bed, 2.5 bath, 6 car garage townhouse with everchanging views
- Air-conditioned open-plan lounge and dining with stackable sliding doors
- Large covered alfresco (50sqm)
- Exceptional kitchen with sleek cabinetry, stainless appliances and stone benches
- Generous master with floor to ceiling robes and ensuite with linen cupboard
- Two additional bedrooms both with built-in robes
- Large second bathroom with bath, shower and double vanity
- European laundry
- 6 car garage with remote entry with internal access
- Secure building with video intercom
- Ducted and zoned heating and cooling
- Boutique complex with outdoor pool gymnasium and outdoor kitchen
- Philips Hue smart lighting and smart locks
Living Size: 139sqm (approx.)
Balcony Size: 50sqm (approx.)
Garage: 92sqm (approx.)
Body Corporate: $1,514.16 p.q (approx.)
Rates: $2,766.55 p.a (approx.)
Land Tax: $4,772 p.a (approx.)
EER: 5.5 Stars
Construction: 2020Australia,
8/18 Sabine Close,
GARRAN,
ACT,
2605
8/18 Sabine Close GARRAN ACT 2605Nestled in a prestigious elevated position in Garran, this architecturally designed three-bedroom townhome offers the perfect blend of modern luxury, expansive space, and breathtaking views. Positioned at the end of the complex, this home benefits from extra windows, allowing for abundant natural light and creating a brighter, airier atmosphere. Its end position also ensures a quieter lifestyle, offering enhanced privacy and tranquillity.
The open-plan living and dining area flows effortlessly onto a 50sqm covered alfresco terrace, providing an exceptional space to entertain or unwind while soaking in the stunning mountain vistas. Beyond the terrace, a private, tranquil garden offers the perfect retreat-rarely found in townhome living.
The gourmet kitchen is both stylish and functional, featuring sleek modern cabinetry, gas cooking, an integrated dishwasher, and premium stone benchtops. A true entertainer's delight, this space is designed for easy living.
The master suite, located on the main level, enjoys a peaceful aspect, complemented by floor-to-ceiling built-in robes and a luxurious ensuite with an oversized shower, floating vanity, and built-in linen storage. Upstairs, two additional bedrooms offer breathtaking outlooks and built-in wardrobes, while a spacious main bathroom features a double vanity, bathtub, and shower. A Euro-style laundry and powder room complete the main level for added convenience.
A standout feature is the private, oversized 6-car garage with remote entry and internal access, making it a rare and highly sought-after offering in townhouse living. Additional features include ducted and zoned heating & cooling and secure building access with video intercom.
Within the prized boutique gated complex of only 8 townhouses, you will discover glorious surrounds and facilities that include gymnasium, a sparkling outdoor pool and adjacent to the pool a communal fully equipped kitchen. This ultimate location ensures that you are just minutes away from the bustling Garran shops with the new Medical Centre, The Canberra Hospital and the Woden town centre is just around the corner.
This is a rare offering too good to miss.
- As new, 3 bed, 2.5 bath, 6 car garage townhouse with everchanging views
- Air-conditioned open-plan lounge and dining with stackable sliding doors
- Large covered alfresco (50sqm)
- Exceptional kitchen with sleek cabinetry, stainless appliances and stone benches
- Generous master with floor to ceiling robes and ensuite with linen cupboard
- Two additional bedrooms both with built-in robes
- Large second bathroom with bath, shower and double vanity
- European laundry
- 6 car garage with remote entry with internal access
- Secure building with video intercom
- Ducted and zoned heating and cooling
- Boutique complex with outdoor pool gymnasium and outdoor kitchen
- Philips Hue smart lighting and smart locks
Living Size: 139sqm (approx.)
Balcony Size: 50sqm (approx.)
Garage: 92sqm (approx.)
Body Corporate: $1,514.16 p.q (approx.)
Rates: $2,766.55 p.a (approx.)
Land Tax: $4,772 p.a (approx.)
EER: 5.5 Stars
Construction: 2020Residence For SaleTownhouse 16
1664/100 Giles Street KINGSTON ACT 2604
$385,000 +
Freshly painted and ready to move inFor Sale
More than 1 month ago
KINGSTON
,
ACT
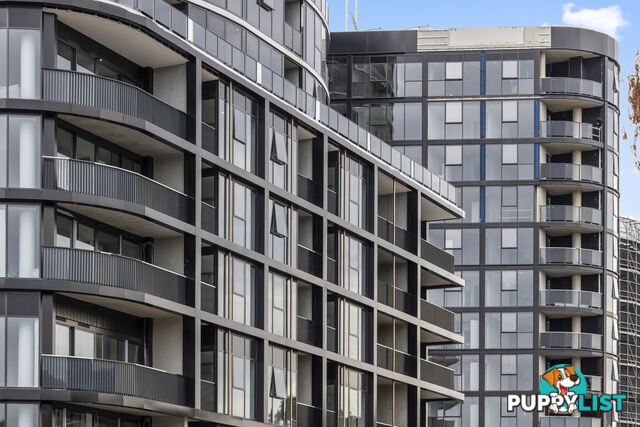 14
141607/2 Furzer Street PHILLIP ACT 2606
$680,000 +
BRAND NEW AND MOVE IN READYFor Sale
More than 1 month ago
PHILLIP
,
ACT
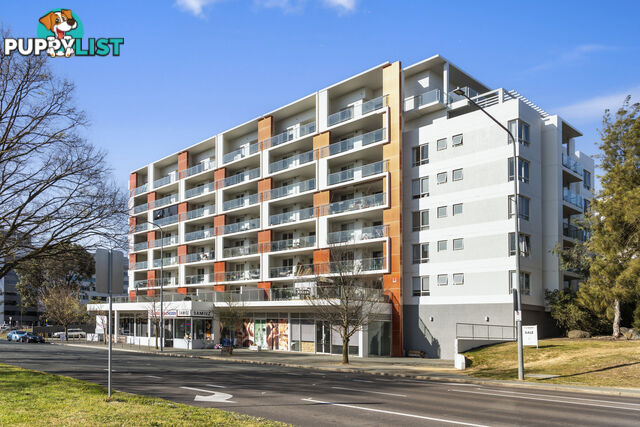 22
2257/57 Benjamin Way BELCONNEN ACT 2617
$495,000+
PRICED TO SELLFor Sale
More than 1 month ago
BELCONNEN
,
ACT
YOU MAY ALSO LIKE
 9
9Unit 1, 2-8 Vivian Street BELMONT VIC 3216
AUCTION: Saturday 31st May @ 10:30am
The Perfect First Home, Downsizer or InvestmentAuction
Just Now
BELMONT
,
VIC
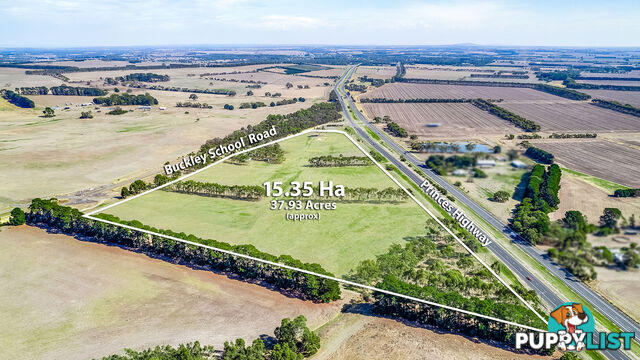 10
1055 Buckley School Road WINCHELSEA VIC 3241
$1,350,000
"Murrengurk" | Acreage Opportunity or Strategic InvestmentFor Sale
Just Now
WINCHELSEA
,
VIC
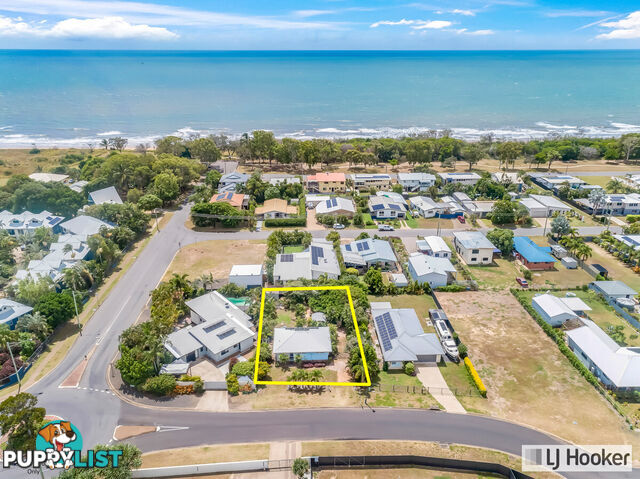 25
2556 Acacia Street MOORE PARK BEACH QLD 4670
SUBMIT ALL OFFERS
BEACHSIDE BLISS - WHERE EVERYDAY FEELS LIKE A HOLIDAYFor Sale
Just Now
MOORE PARK BEACH
,
QLD
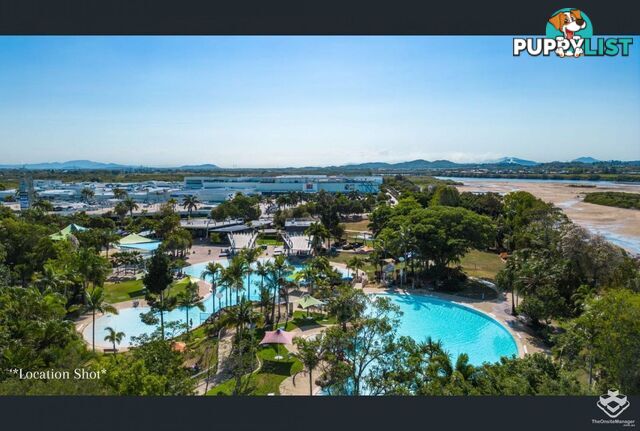 12
1249/26 River Street Mackay QLD 4740
Offers From $815,000
Sky-High Sophistication â 49/26 River Street, MackayContact Agent
9 minutes ago
Mackay
,
QLD
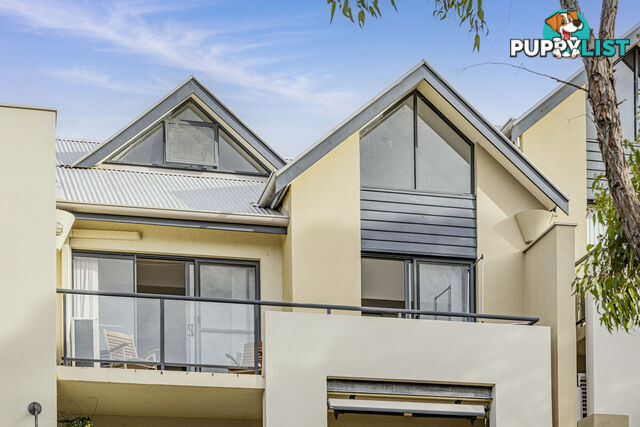 18
1831/9 Waterbird Turn JOONDALUP WA 6027
$615,000+
Top Floor Apartment with Nature Views & Bonus LoftFor Sale
19 minutes ago
JOONDALUP
,
WA
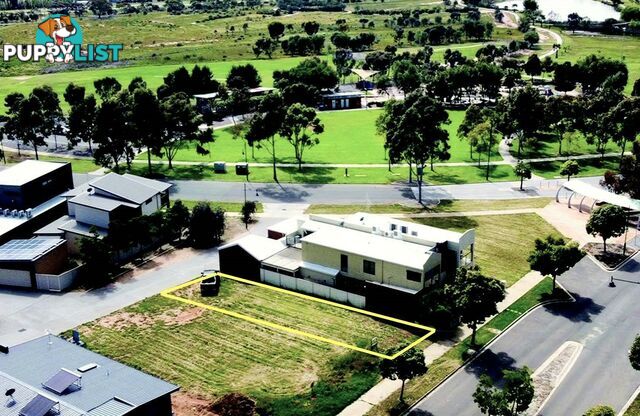 4
48 Tower Avenue SWAN HILL VIC 3585
$105,000
Compact lifestyle home siteFor Sale
19 minutes ago
SWAN HILL
,
VIC
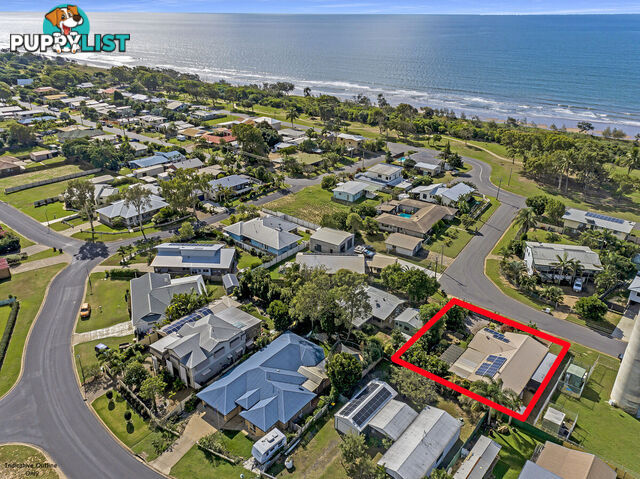 25
2517 Poinciana Court MOORE PARK BEACH QLD 4670
Offers Over $675,000
A COASTAL GEM WITH ENDLESS POTENTIALFor Sale
49 minutes ago
MOORE PARK BEACH
,
QLD
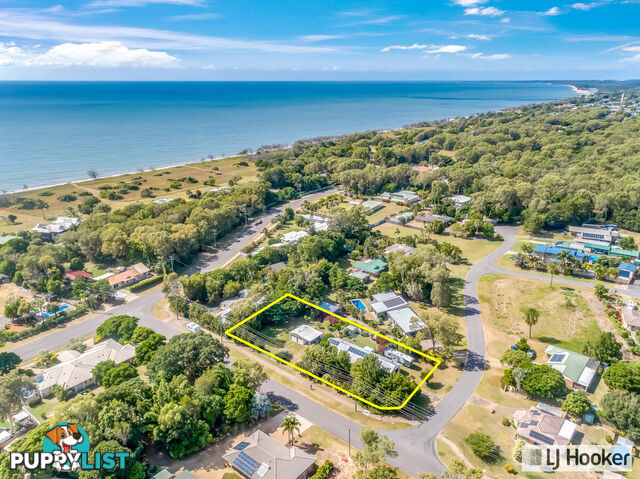 25
251 Elfin Court MOORE PARK BEACH QLD 4670
SUBMIT ALL OFFERS
HUGE DUAL ACCESS BLOCK WITH COASTAL 4 BEDROOM HOMEFor Sale
49 minutes ago
MOORE PARK BEACH
,
QLD
