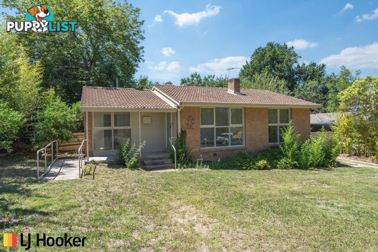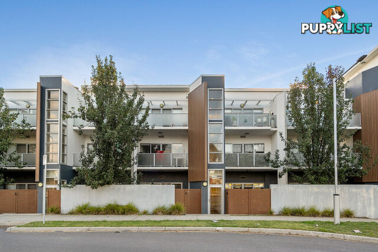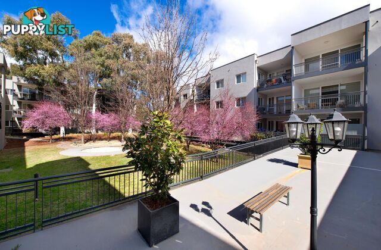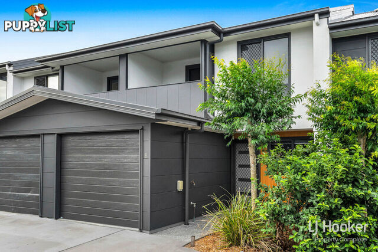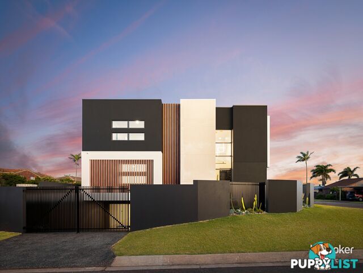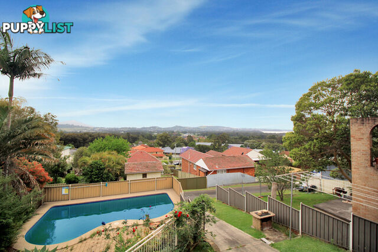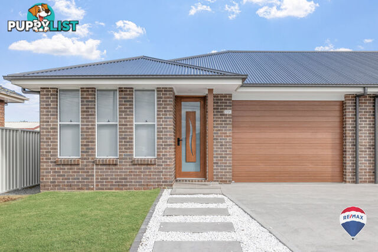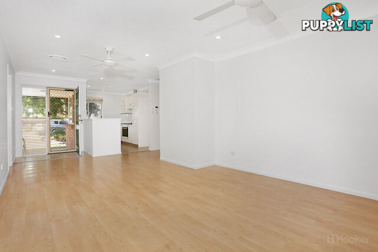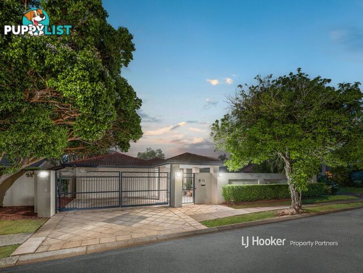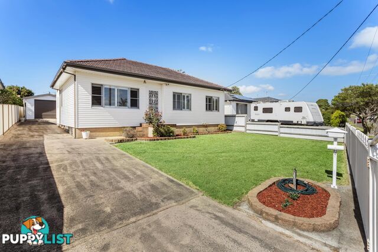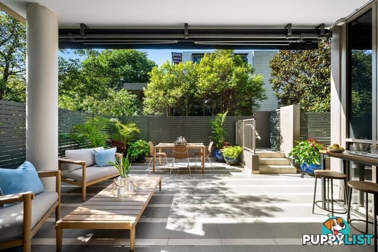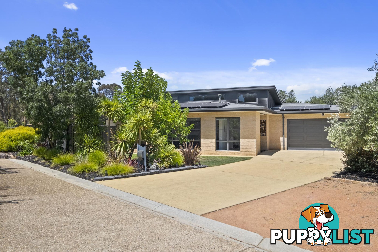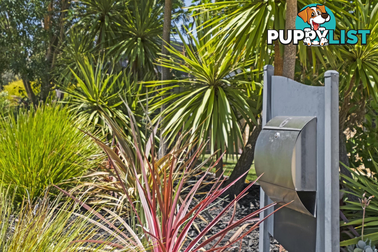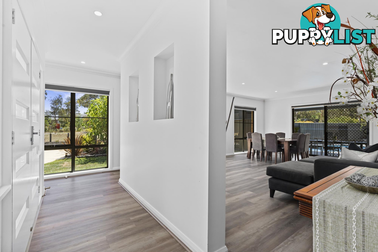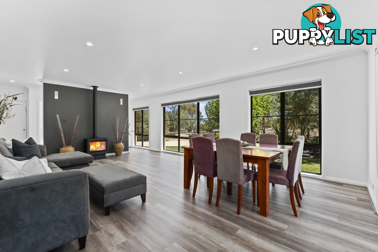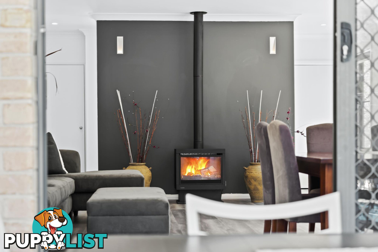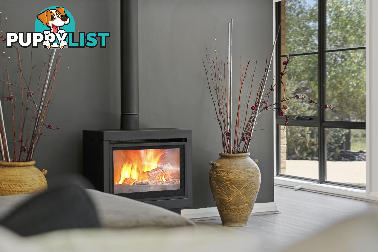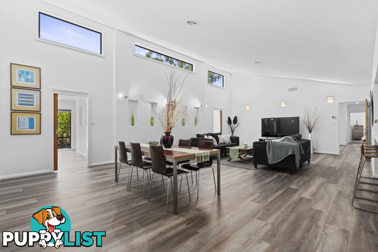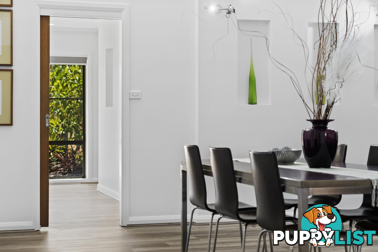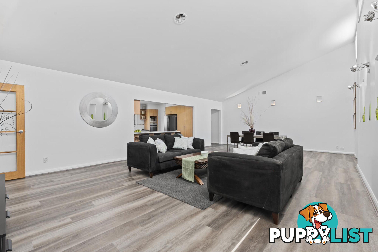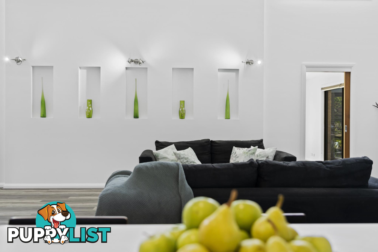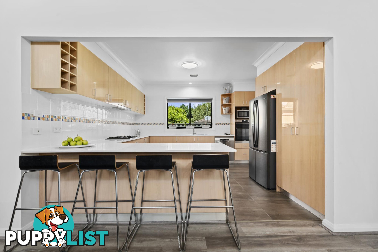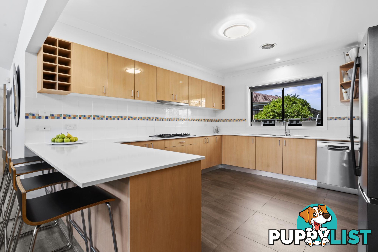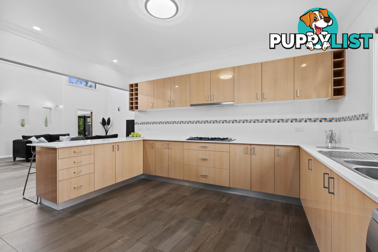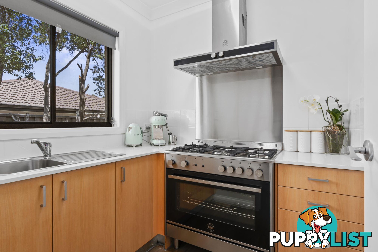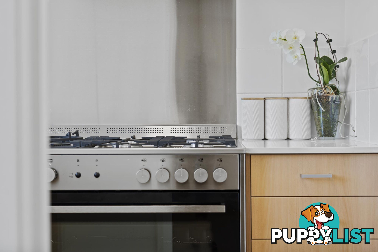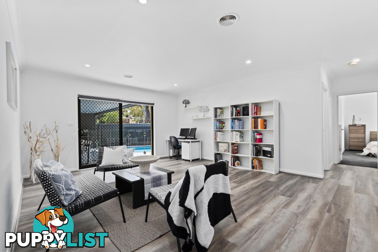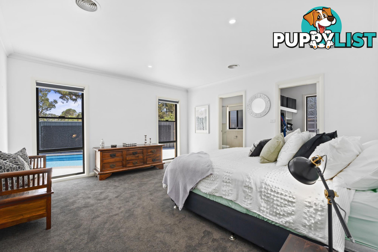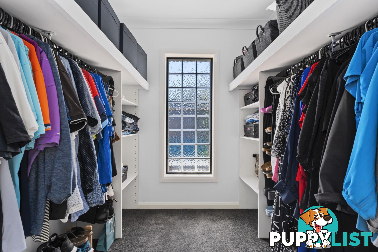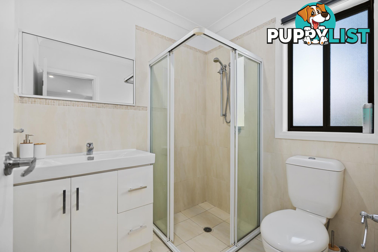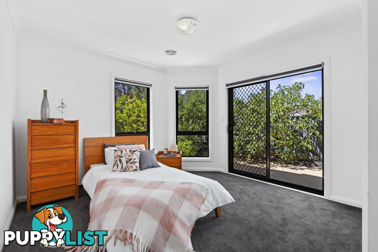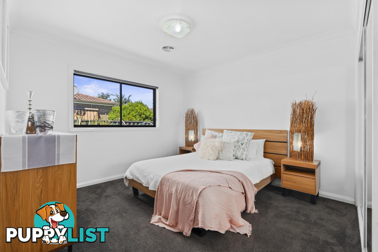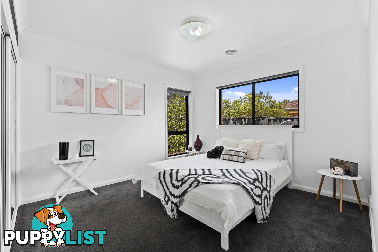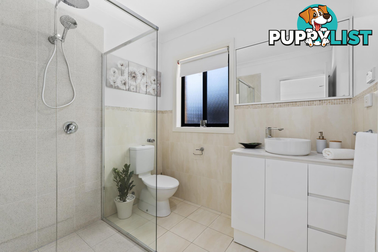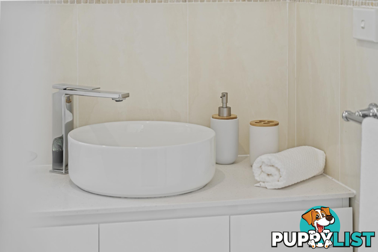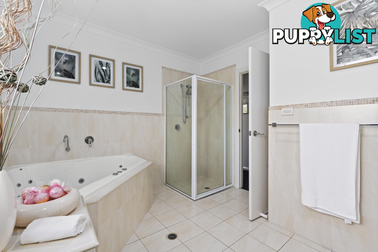6 Mag Place DUNLOP ACT 2615
Auction
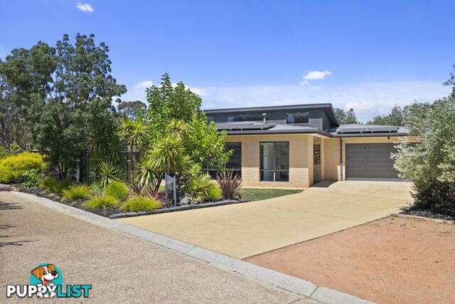
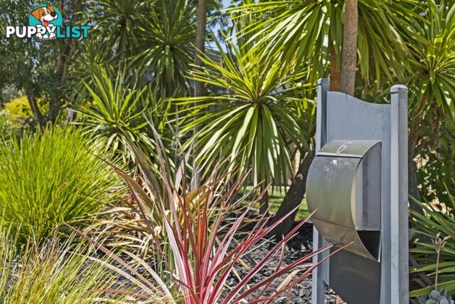
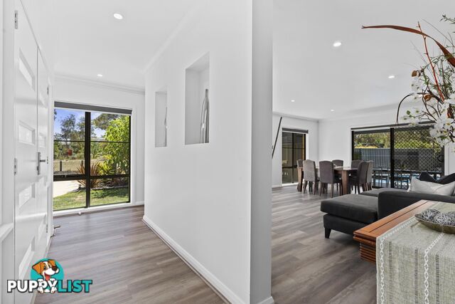
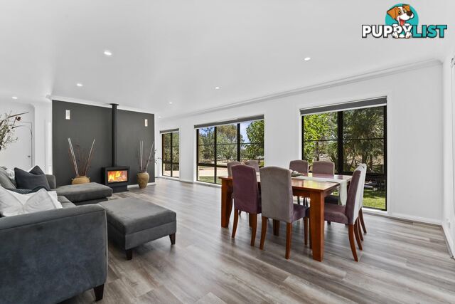
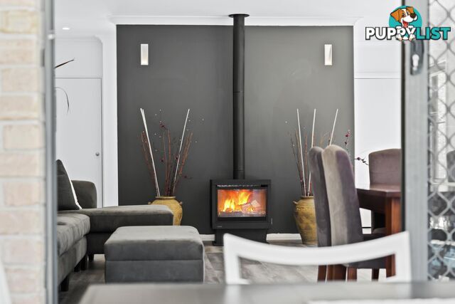
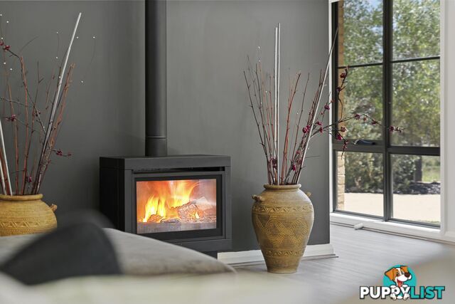
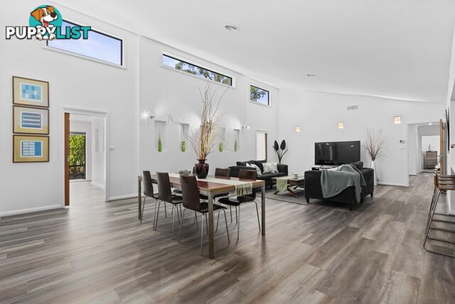
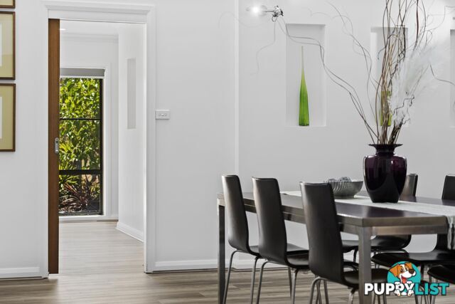
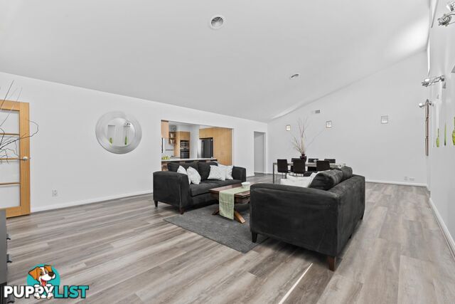
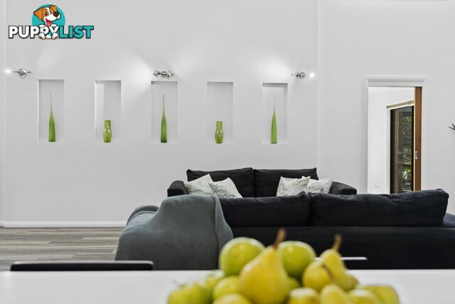
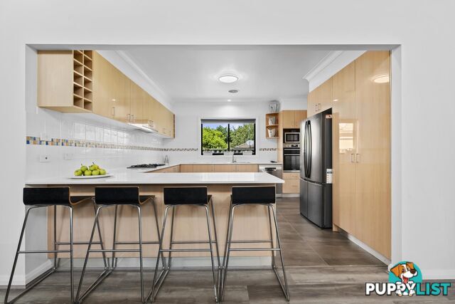
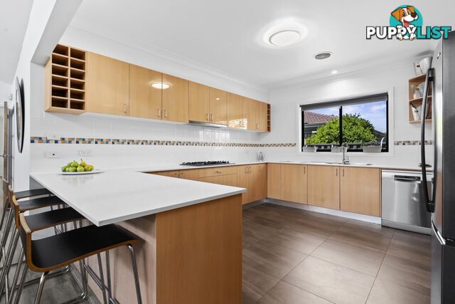
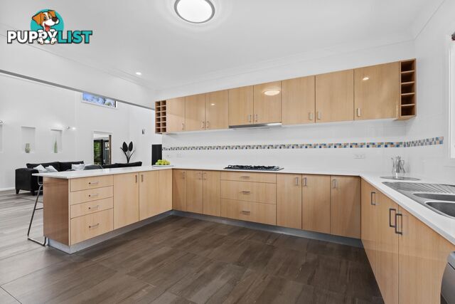
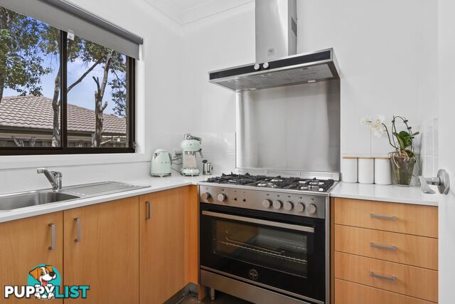
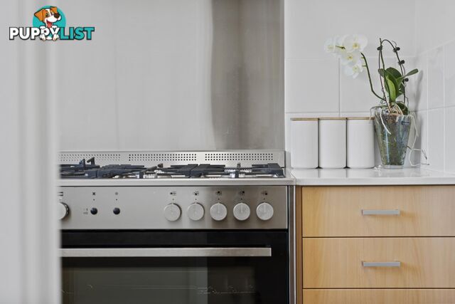
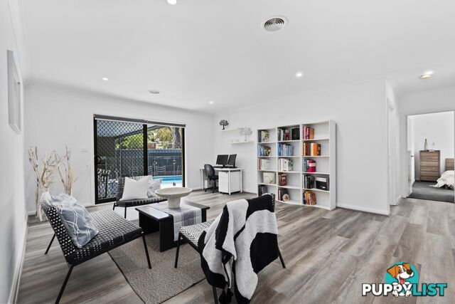
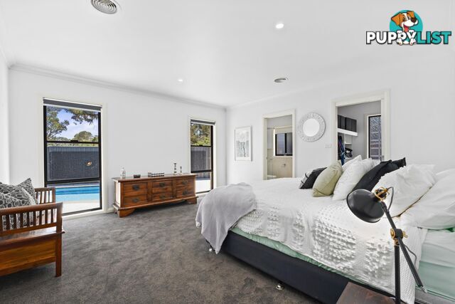
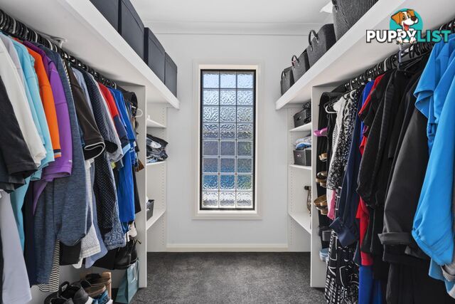
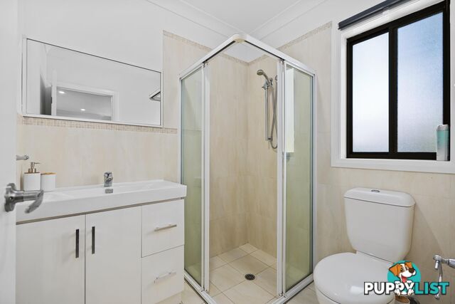
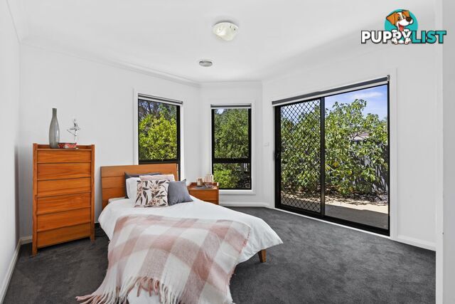
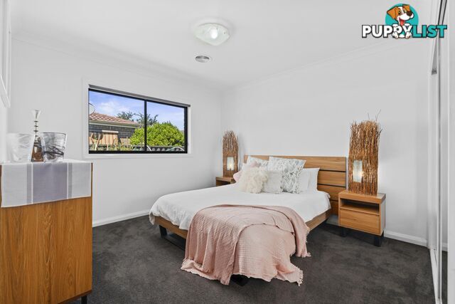
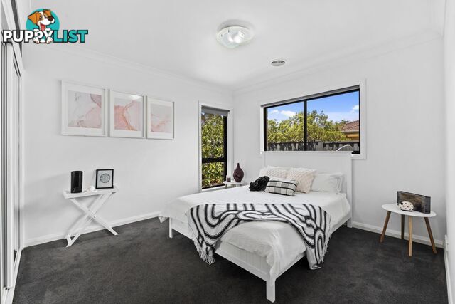
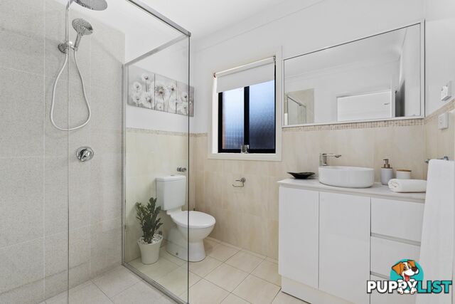
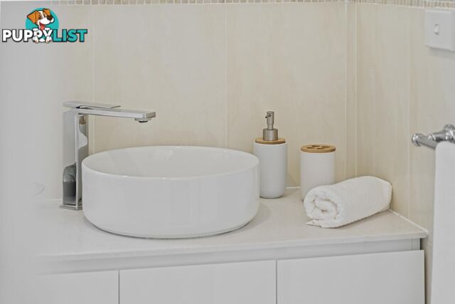
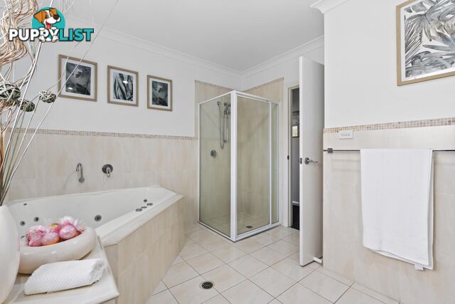

























SUMMARY
A Home That Makes Intergenerational Living A Dream!
PROPERTY DETAILS
- Price
- Auction
- Listing Type
- Residential For Sale
- Property Type
- House
- Bedrooms
- 5
- Bathrooms
- 3
- Method of Sale
- Auction
DESCRIPTION
Some homes feel special the moment you step inside. 6 Mag Place, Dunlop is one of those rare finds-a home that surprises you with its space, welcomes you with warmth, and instantly feels like somewhere you belong.Tucked away in a peaceful, tightly held cul-de-sac, this spacious single-level home is full of thoughtful details that make everyday living a joy. The current owners fell in love with its clever layout, oversized rooms, the extra kitchen, and the stunning outdoor space, where summer days are best spent by the sparkling saltwater pool and winter evenings are warmed by the cozy gas fireplace.
Now, after years of love, home-cooked meals, and a downsize in the horizon - it's time for a new family to make their own memories here.
SPACE FOR EVERYONE:
With three separate living areas, there's a perfect space for every mood and occasion.
� The front living room is made for cozy winter nights, curled up by the gas fireplace with a glass of red and a good book.
� The central living and dining area is bathed in northern light and features high-pitched ceilings, giving it a bright and airy feel.
� The third living space connects seamlessly to the outdoor patio, making entertaining effortless.
AN IMPRESSIVE KITCHEN (OR THREE!):
At the heart of this home, you'll find not just one kitchen, but two PLUS there's another kitchen in the granny flat! A dream for home cooks and entertainers.
� The main kitchen is bright, spacious, and designed for easy family living, with recently updated appliances, gas cooking, and a generous layout perfect for everything from morning pancakes to dinner parties.
� The industrial-style butler's kitchen is where the magic happens. With a brand-new La Germania gas oven, stainless steel splashback, and extra prep space, this is where big family feasts and gourmet creations come to life.
� Step outside, and the entertaining continues with a fully equipped outdoor kitchen under the pergola, complete with a TV, heat bar, and alfresco dining space overlooking the pool. This home was designed to bring people together.
TIME TO UNWIND:
� The master suite is a true retreat, featuring a walk-in wardrobe with natural light and a newly updated ensuite with a rainfall showerhead.
� Three additional oversized bedrooms, all with built-in wardrobes, are thoughtfully placed for comfort and functionality. Two are tucked away in their own private wing- ideal for kids or guests.
� The fifth bedroom is a fully self-contained flat, complete with its own private entry, kitchen, living space, ensuite, and courtyard-ideal for extended family, Airbnb, or rental income.
SELF CONTAINED FIFTH BEDROOM/GRANNY FLAT:
Whether you need space for extended family, a guest retreat, an Airbnb, or rental income, this private one-bedroom flat is an incredible bonus.
� Private entrance via the right side of the home
� Spacious bedroom with built-in storage
� Own living and dining area for independent living
� Fully equipped kitchen with induction cooking, rangehood, sink, and ample storage
� Large ensuite
� Private courtyard for outdoor enjoyment
� This space adds versatility and value, making it an ideal space for multi-generational living or extra income potential.
A GARDEN THAT FEEDS THE SOUL & THE PANTRY:
The backyard is both beautiful and bountiful. Over the years, the owners have carefully cultivated a garden that not only looks stunning but also provides an abundance of fresh produce.
� Olive trees yield up to 200kg of fruit each season, perfect for homemade olive oil and pickled olives.
� Fruit trees and vegetable beds have provided enough for preserves, chutneys, jams, and even homemade ice cream.
� Despite its lush greenery, the garden remains incredibly low-maintenance, allowing you to enjoy the beauty without the work.
� The Perfect Balance of Privacy & Convenience
THE LOCATION:
� The home is directly opposite Mag Place Playground & reserve, making it feel like an extended front yard.
� Enjoy the peace and quiet of a secluded cul-de-sac, where the only sounds are birdsong and laughter from the park.
� YET, you're still just 8 minutes to Belconnen, 15 minutes to Gungahlin, with shops, transport, and walking trails all close by.
READY TO MOVE IN:
The owners have done the hard work for you making this home as beautiful as it is functional.
� Freshly paint inside and out
� Ducted reverse cycle heating & cooling
� New hybrid flooring (25-year warranty) & plush carpet
� Updated ensuite, kitchen tiles, and appliances throughout
� New garage doors & freshly painted garage floor and pool
� New solar panels, pool filter, and Colourbond screening for privacy
� Ducted vacuuming
With nothing left to do but move in and enjoy, this home is ready for its next chapter-and its next lucky owners.
Ready for its next chapter-and its next lucky owners. Could this be your forever home?
Rates: $2,932 p.a. approx.
Land tax: $4,865 p.a. approx.
Block Size: 895sqm
Residence: 306.58sqm
Garage: 45.89sqm
Total Residence: 352.47sqm
All information contained herein is gathered from sources we consider to be reliable. However, we cannot guarantee or give any warranty about the information provided. Interested parties must solely rely on their own enquiries.
INFORMATION
- New or Established
- Established
- Garage spaces
- 2
- Land size
- 895 sq m
