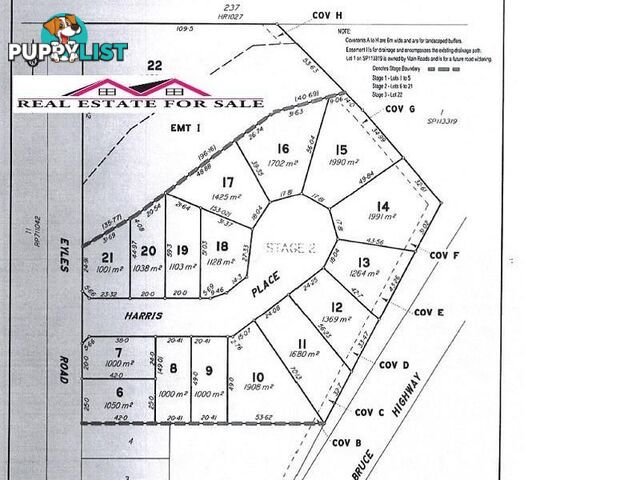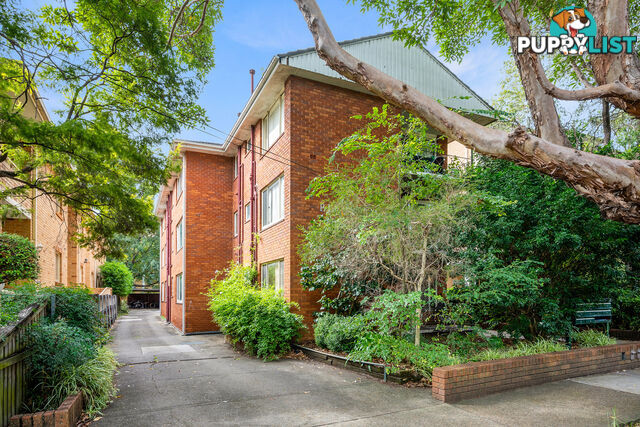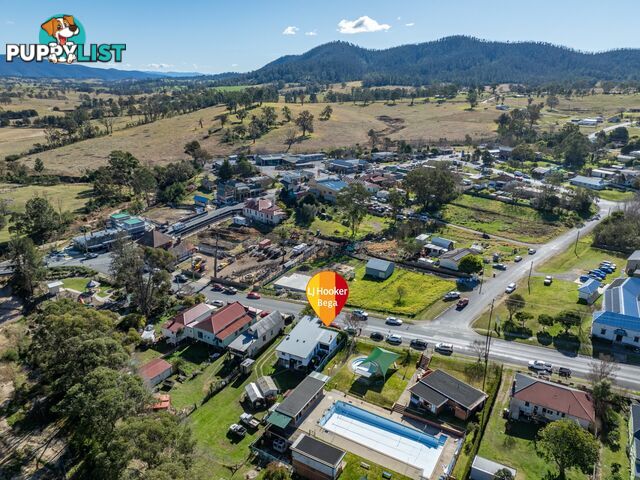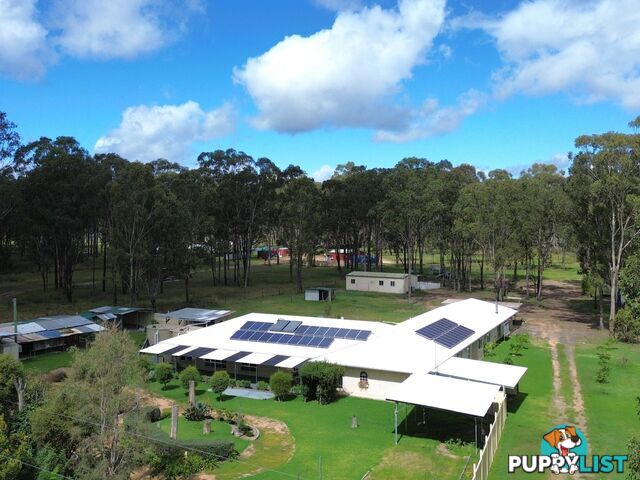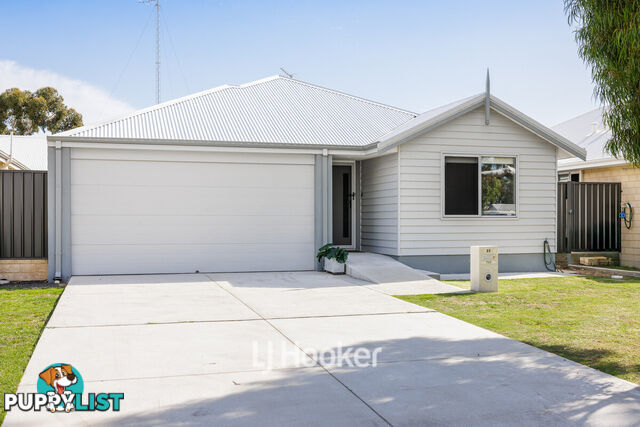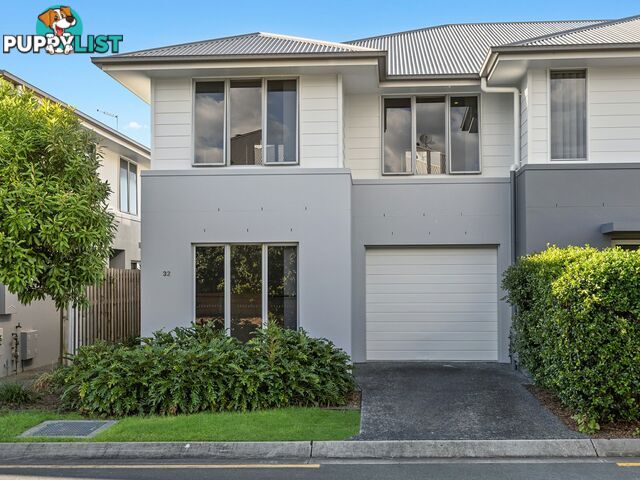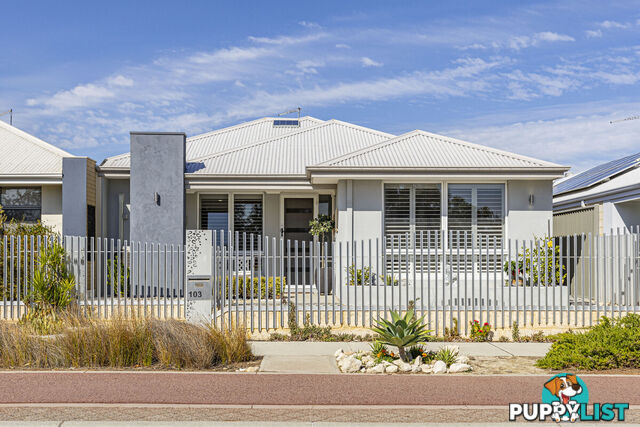3 330 Northbourne Avenue Dickson ACT 2602


SUMMARY
Spacious, Modern, and Connected â Your New Home Awaits at Calypso
PROPERTY DETAILS
- Price
- Contact Agent
- Listing Type
- Residential For Sale
- Property Type
- Unit/Apartment/Flat
- Bedrooms
- 2
- Bathrooms
- 2
- Method of Sale
- For Sale
DESCRIPTION
Our owners change of plans, is your gain. Nestled in the heart of Dicksonâs vibrant precinct, this stunning 2-bedroom, 2-bathroom ground-floor apartment offers a modern, sophisticated lifestyle with convenience at every turn. Designed by Stewart Architects with interiors by Darren Palmer, this apartment boasts high ceilings, light-filled open spaces, and a seamless flow from the living area to a spacious private courtyard â perfect for entertaining or unwinding in your own alfresco oasis. The thoughtfully planned layout includes a master bedroom with ensuite and ample storage throughout, creating a refined and comfortable home.Located in the luxurious Calypso complex by Art Group, this residence offers a full suite of amenities, including a well-equipped gym, shared workspaces, and a rooftop BBQ area with panoramic views. Secure parking, video intercom, parcel lockers, and electric vehicle chargers provide peace of mind, while beautifully landscaped gardens offer a peaceful escape in the heart of the city.
Located just minutes from both Canberra City and the vibrant heart of Dickson, this apartment offers the best of urban convenience and suburban charm. With the Light Rail Network at your doorstep, reaching Canberra's CBD is a quick and easy journey, putting government offices, shopping, and entertainment options within close reach. Meanwhile, Dicksonâs lively precinct, known for its eclectic mix of cafes, restaurants, and specialty shops, is only a short stroll away. Enjoy the luxury of city access combined with the laid-back, community-oriented feel of Dickson, making this location ideal for anyone looking to embrace a balanced lifestyle.
With construction well underway, and estimate completion mid 2025- now is your chance to secure your future home.
Apartment Highlights:
⢠Spacious, modern 2-bedroom, 2-bathroom ground-floor apartment designed for ultimate comfort and functionality
⢠Master bedroom with ensuite and built-in robe for added privacy
⢠Open-plan living and dining area that seamlessly flows to a private deck/alfresco space, perfect for indoor-outdoor entertaining
⢠High ceilings and floor-to-ceiling windows enhance the light-filled, open feel
⢠High-quality Fisher & Paykel appliances including cooktop, oven, dishwasher, and washer/dryer combo, with gas or induction cooking options
⢠Reverse cycle air conditioning with Smart Wi-Fi control for easy climate management
⢠Main bathroom with premium fixtures and shower, providing both style and function
⢠Private courtyard area to enjoy outdoor living and lush garden views
⢠67.5m2 of internal living
⢠25.5m2 of courtyard area
⢠First year body corporate $2,690
⢠Ground floor position
Complex Features:
⢠Developed by Art Group with construction by BLOC and architecture by Stewart Architects; interior design by renowned Darren Palmer
⢠Expected move-in date: Mid 2025 â DA approved, and construction has already commenced
⢠Beautifully landscaped grounds for a serene environment in the heart of Dickson
⢠Dedicated amenities include a fully equipped gym, shared workspaces, and communal free Wi-Fi throughout all shared spaces
⢠Rooftop barbecue and outdoor entertainment area for gatherings with stunning views
⢠Electric vehicle chargers available for purchase, along with additional shared chargers for residents
⢠50+ visitor car parks in the basement, making it easy for guests to visit
⢠Secure entry and allocated parking to ensure peace of mind
⢠Smart and sustainable features, with embedded network services, energy-efficient inclusions, and fibre to the unit with speeds up to 1,000 Mbps
⢠Video intercom and secure parcel lockers for added convenience and security
⢠Located directly on the Light Rail Network and close to public transportation, with Dicksonâs vibrant dining and retail precinct just steps away
⢠Central to Dickson's bustling dining and retail precinct, with cafes, shops, and restaurants within walking distance
INFORMATION
- New or Established
- Established
- Garage spaces
- 1
MORE INFORMATION
- Outdoor Features
- Outdoor Entertainment AreaSwimming Pool - In GroundCourtYardSecure Parking
- Indoor Features
- Broadband Internet AvailableGymDishwasher
