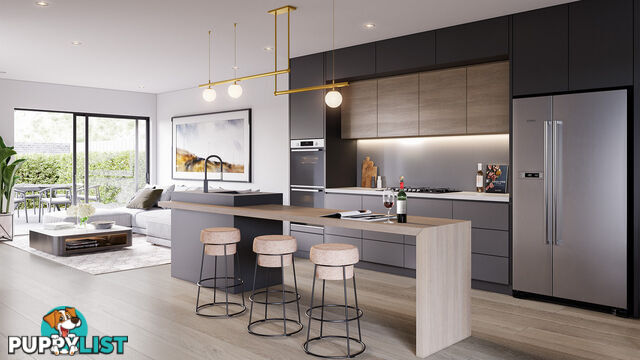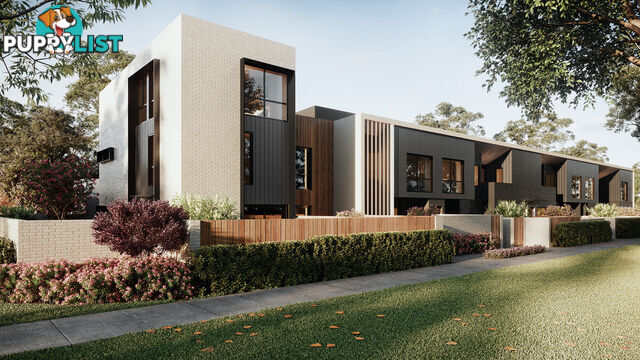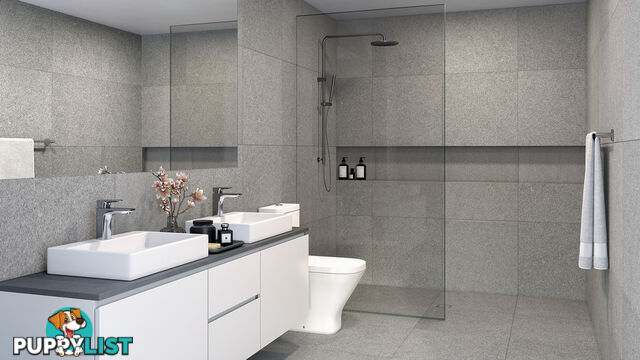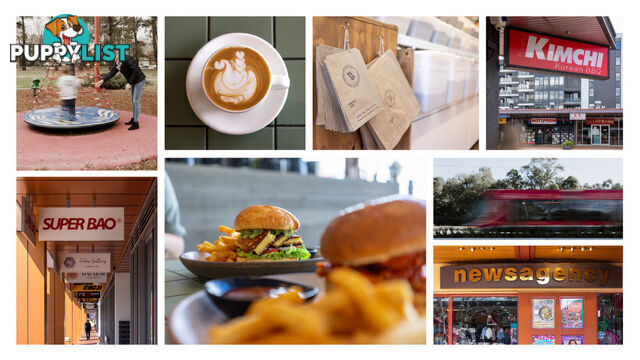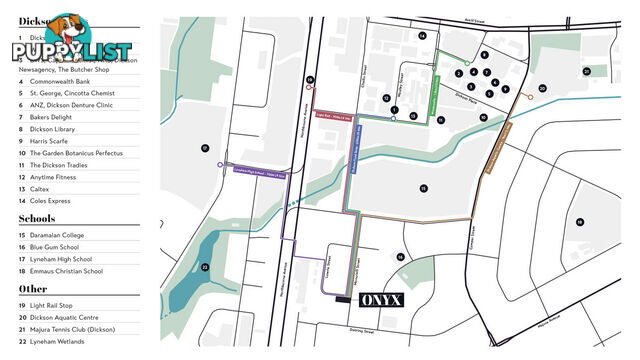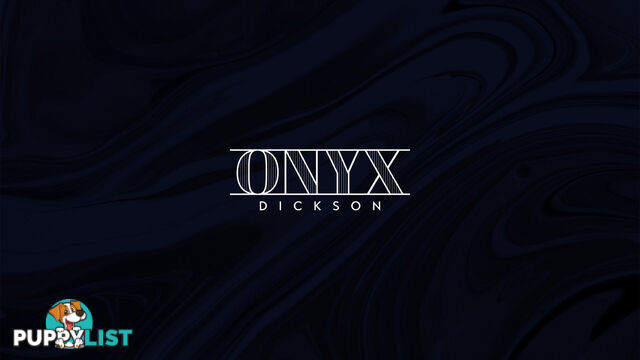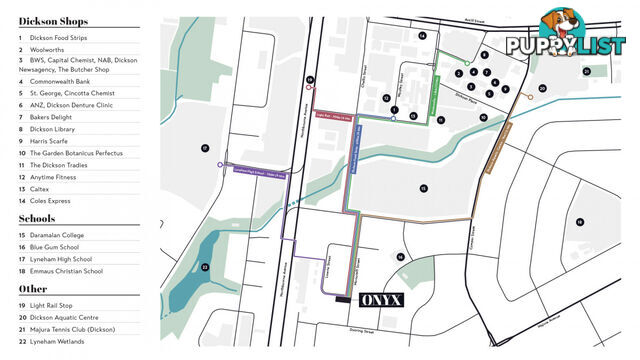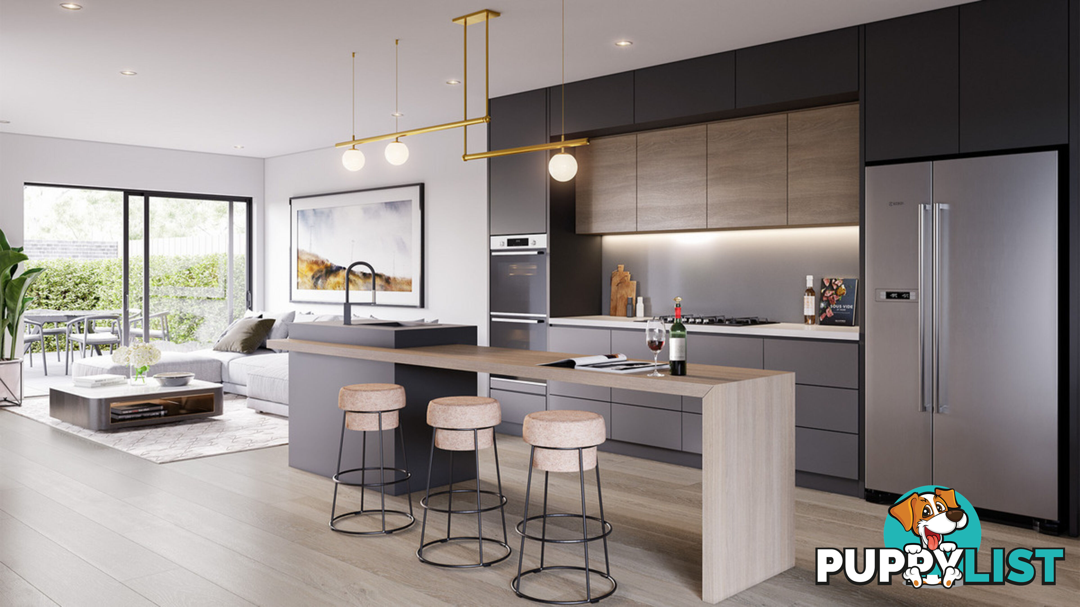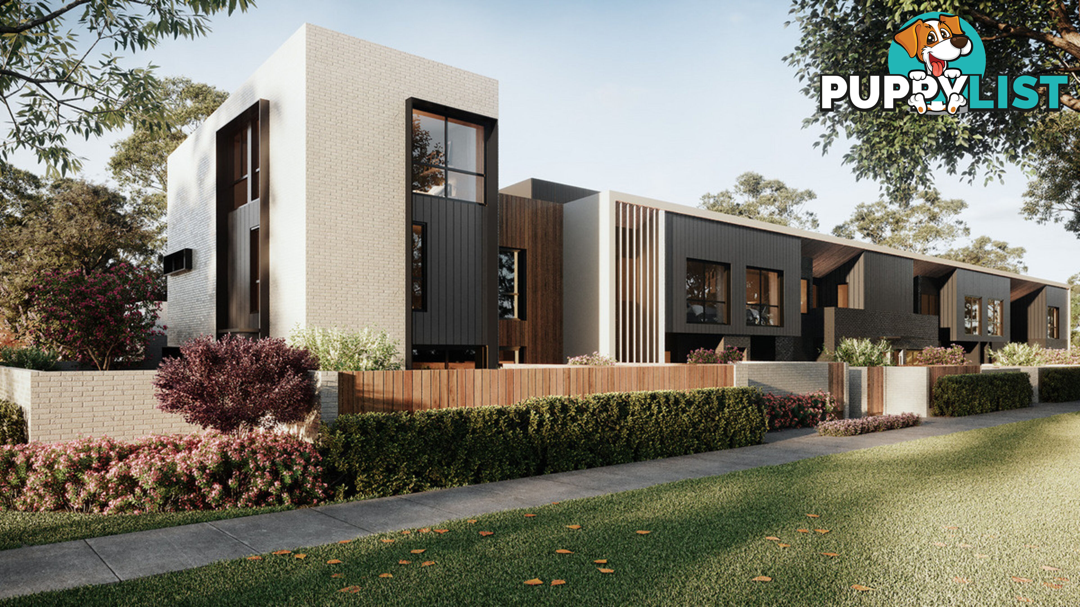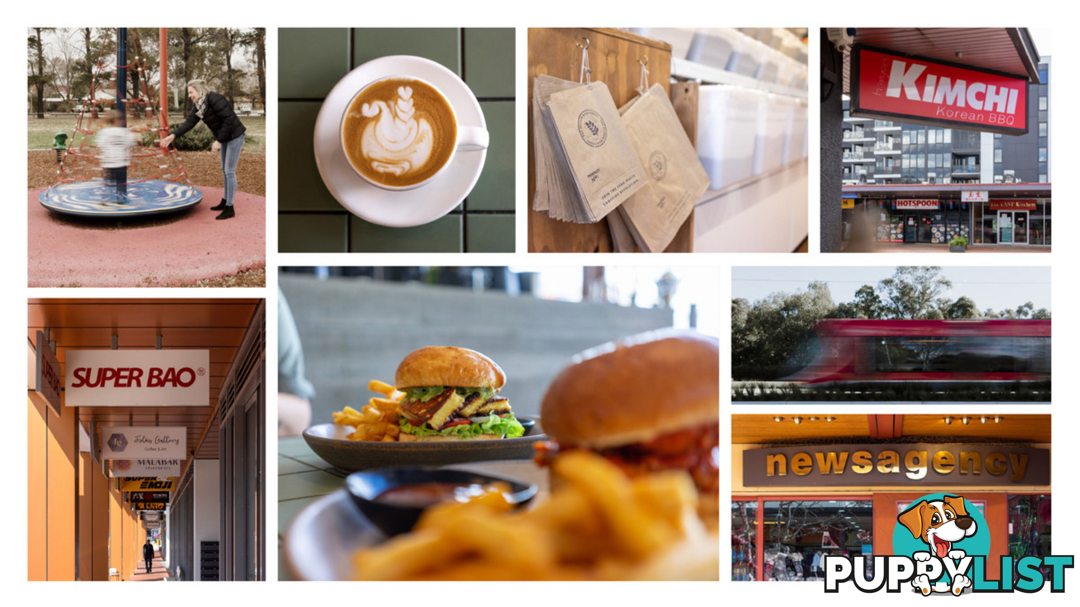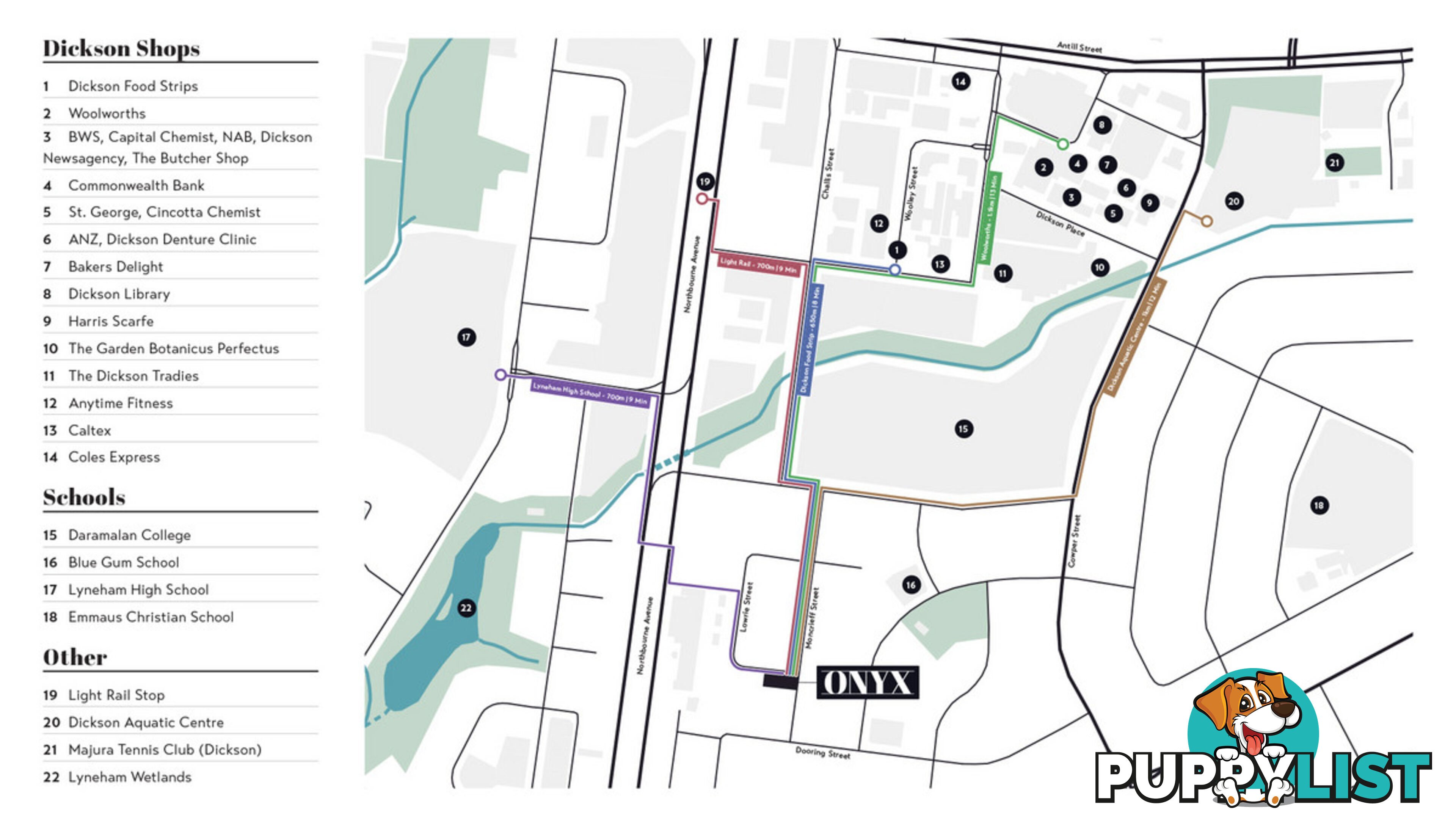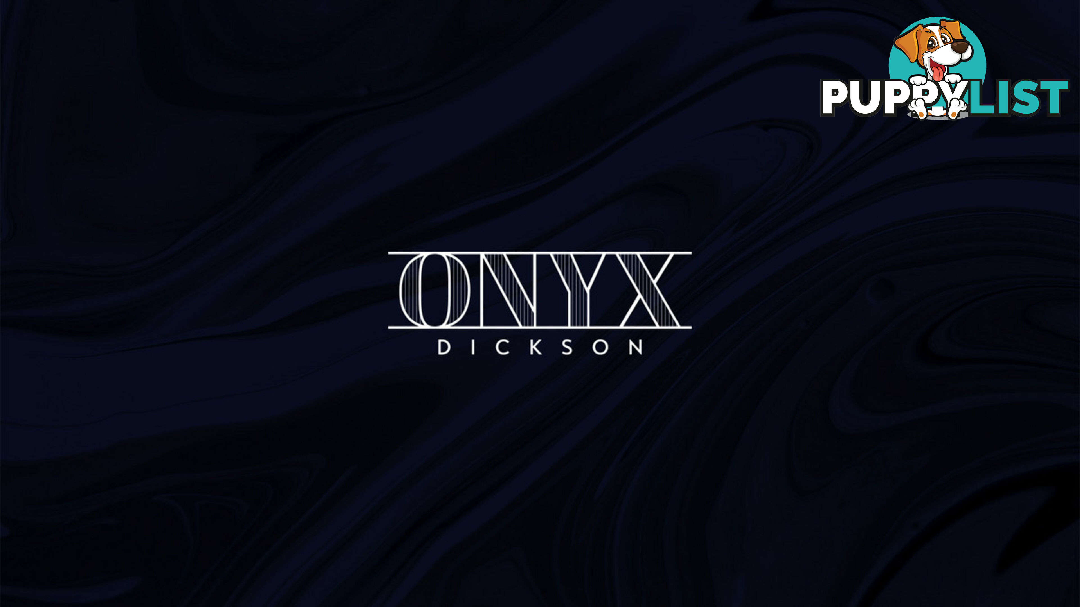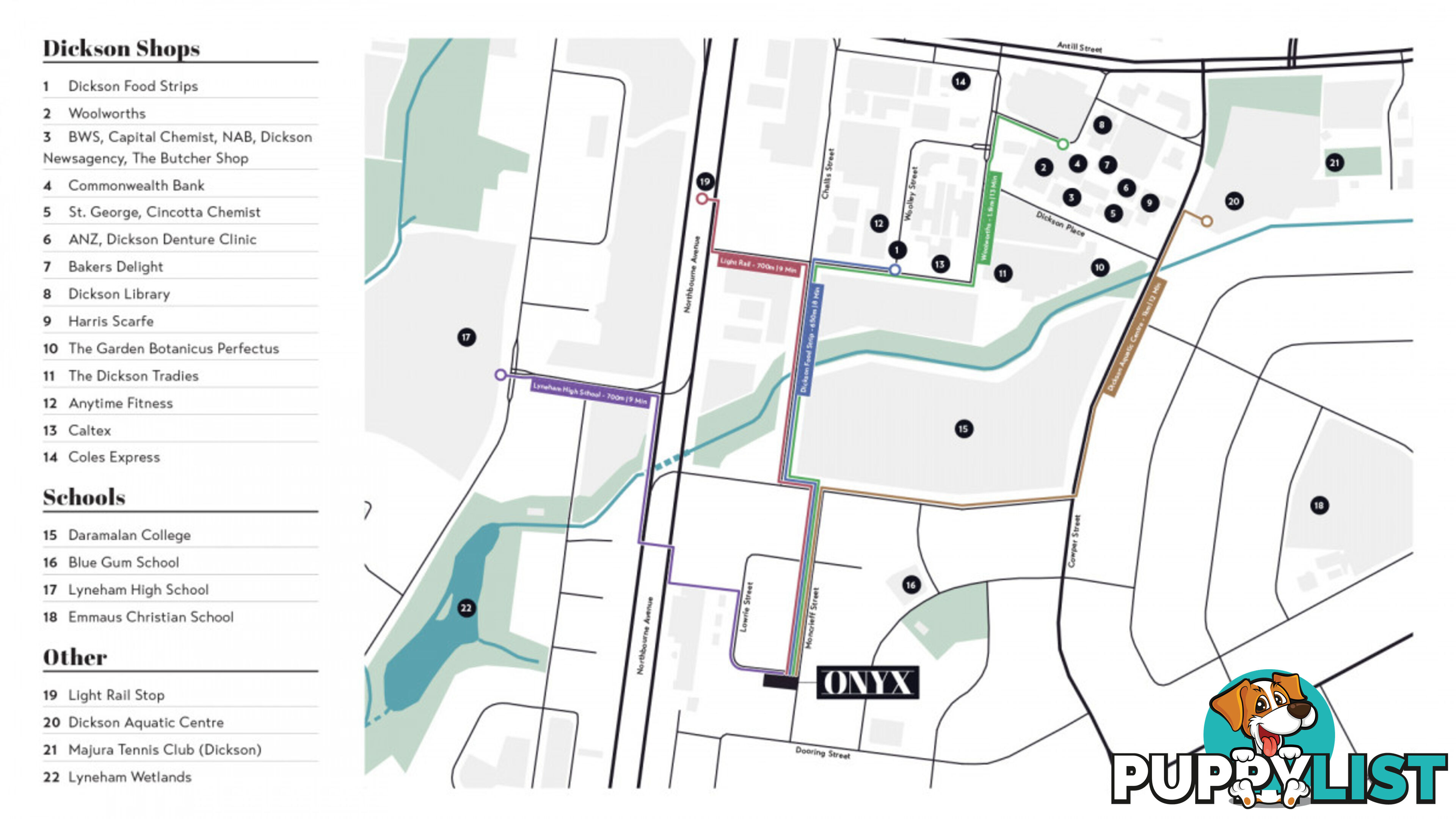SUMMARY
CONSTRUCTION UNDERWAY COMPLETION MID 2021
DESCRIPTION
Onyx - A boutique cluster of luxury townhouses on one of one of Dickson's leafiest streets. With luxury, comfort and sophistication considered every step of the way, Onyx sets a new standard of modern living. The bold brick facades are softened by timber accents and harmonise with existing Lowrie Street architecture. Onyx's enviable position gives you a balanced life, step back and enjoy the slower pace of the Inner North while still being minutes from the buzzing CBD. The focus on quality inclusions combined with the exceptional level of attention to detail, ensure the homes at Onyx will exceed all expectations.
The vibrant Dickson shops are less than a 10 minute walk from Onyx, filled with popular restaurants, great coffee, bars, fitness centres, and supermarkets. The nearby light rail stop and bus interchange allow you to effortlessly explore the City and Gungahlin.
This elegant and stylish four bedroom home's highly curated floor plan allows fresh air and light to flow through effortlessly. Creating a seamless indoor-outdoor living experience, amplified by courtyards at both the front and rear of your home � perfect for enjoying long summer evenings and refreshing autumn mornings.
The ground floor features an indulgent open plan living area, maximising natural light and space. The kitchen is perfect for both lavish entertaining and simple weeknight suppers. The large island with feature pendant lighting also boasts an Oliveri black double bowl sink. Cook up a storm on the 900mm, 6 burner Bosch Serie gas cooktop and enjoy the convenience of a built in microwave.
The main bedroom, with walk in robe and ensuite is located on the ground floor and opens onto a private courtyard. The second and third bedrooms are on the first floor and sit to the rear of the home maximising privacy. The first floor also has a large rumpus room ideal for use as a large home office, gym, personal library, parent's retreat or additional living area. The fourth bedroom sits atop the home on the second floor, with large ensuite, treetop views and amply storage.
Each bathroom features double shower rails and recessed shaving cabinets. The laundry on the ground floor features raised cabinets and a stone benchtop. Customise your home with optional upgrades � convert the lift shaft into additional storage on each level or create a media room in the roof space on level 2.
Features:
.Engineered timber flooring
.Bosch Serie 900mm 6 burner gas cooktop
.Built-in wall oven
.Built-in microwave
.900mm Bosch Serie rangehoods
.Oliveri double bowl kitchen sink
.Glass splashback
.Stone benchtops
.Wall hung bathrooms vanity
.Floor to ceiling bathroom tiling
.Double shower rails
.Recessed shaving cabinets
.Zoned & ducted reverse cycle heating and cooling
.Double glazing
.Above average EER
.Secure basement parking
.Private landscaped courtyards
.Low maintenance landscaping
.Rumpus room
.Ample storage
.Supreme Inner North location
.Walking distance to Dickson Shopping Centre and light rail stop
With no detail spared Onyx presents some of the finest Inner North living. With 80% already sold, contact us today for more information.Australia,
Onyx Lowrie Street,
DICKSON,
ACT,
2602
Onyx Lowrie Street DICKSON ACT 2602Onyx - A boutique cluster of luxury townhouses on one of one of Dickson's leafiest streets. With luxury, comfort and sophistication considered every step of the way, Onyx sets a new standard of modern living. The bold brick facades are softened by timber accents and harmonise with existing Lowrie Street architecture. Onyx's enviable position gives you a balanced life, step back and enjoy the slower pace of the Inner North while still being minutes from the buzzing CBD. The focus on quality inclusions combined with the exceptional level of attention to detail, ensure the homes at Onyx will exceed all expectations.
The vibrant Dickson shops are less than a 10 minute walk from Onyx, filled with popular restaurants, great coffee, bars, fitness centres, and supermarkets. The nearby light rail stop and bus interchange allow you to effortlessly explore the City and Gungahlin.
This elegant and stylish four bedroom home's highly curated floor plan allows fresh air and light to flow through effortlessly. Creating a seamless indoor-outdoor living experience, amplified by courtyards at both the front and rear of your home � perfect for enjoying long summer evenings and refreshing autumn mornings.
The ground floor features an indulgent open plan living area, maximising natural light and space. The kitchen is perfect for both lavish entertaining and simple weeknight suppers. The large island with feature pendant lighting also boasts an Oliveri black double bowl sink. Cook up a storm on the 900mm, 6 burner Bosch Serie gas cooktop and enjoy the convenience of a built in microwave.
The main bedroom, with walk in robe and ensuite is located on the ground floor and opens onto a private courtyard. The second and third bedrooms are on the first floor and sit to the rear of the home maximising privacy. The first floor also has a large rumpus room ideal for use as a large home office, gym, personal library, parent's retreat or additional living area. The fourth bedroom sits atop the home on the second floor, with large ensuite, treetop views and amply storage.
Each bathroom features double shower rails and recessed shaving cabinets. The laundry on the ground floor features raised cabinets and a stone benchtop. Customise your home with optional upgrades � convert the lift shaft into additional storage on each level or create a media room in the roof space on level 2.
Features:
.Engineered timber flooring
.Bosch Serie 900mm 6 burner gas cooktop
.Built-in wall oven
.Built-in microwave
.900mm Bosch Serie rangehoods
.Oliveri double bowl kitchen sink
.Glass splashback
.Stone benchtops
.Wall hung bathrooms vanity
.Floor to ceiling bathroom tiling
.Double shower rails
.Recessed shaving cabinets
.Zoned & ducted reverse cycle heating and cooling
.Double glazing
.Above average EER
.Secure basement parking
.Private landscaped courtyards
.Low maintenance landscaping
.Rumpus room
.Ample storage
.Supreme Inner North location
.Walking distance to Dickson Shopping Centre and light rail stop
With no detail spared Onyx presents some of the finest Inner North living. With 80% already sold, contact us today for more information.Residence For SaleTownhouse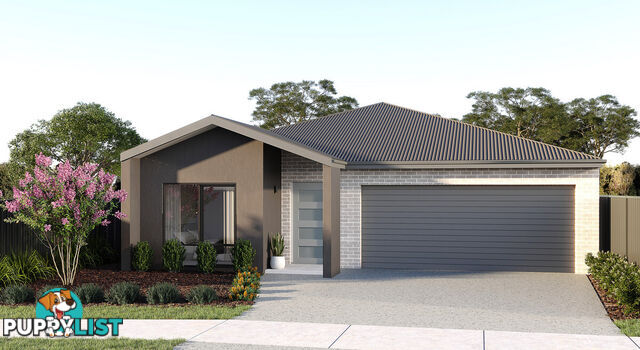 9
9Lot 43 South Jerrabomberra TRALEE NSW 2620
$963,900
NEW House & LandFor Sale
More than 1 month ago
TRALEE
,
NSW
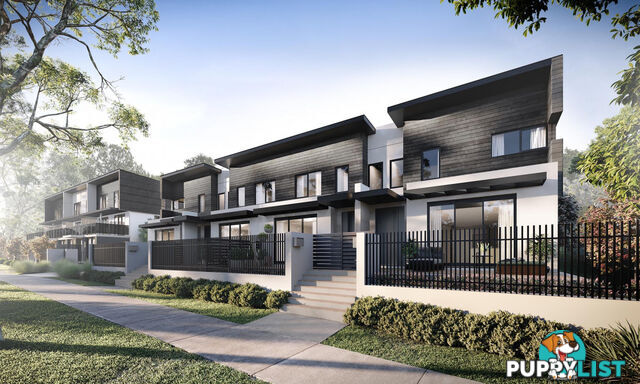 6
6Hadlow Calaby Street COOMBS ACT 2611
$650,000
Spacious Townhouse with Stunning ViewsFor Sale
More than 1 month ago
COOMBS
,
ACT
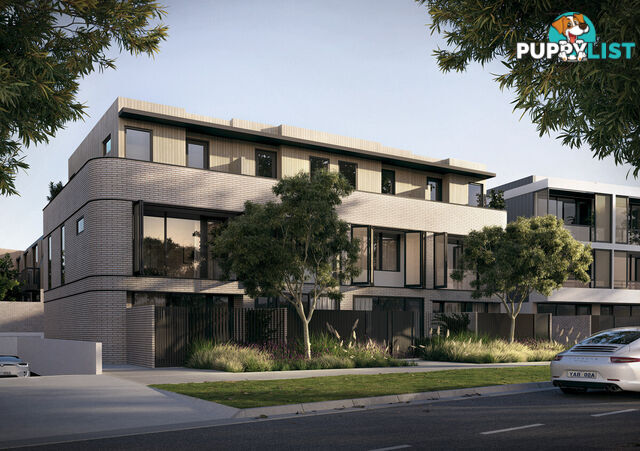 12
12NUE Camilleri Way GUNGAHLIN ACT 2912
$749,900+
CONSTRUCTION NOW COMMENCEDFor Sale
More than 1 month ago
GUNGAHLIN
,
ACT
YOU MAY ALSO LIKE
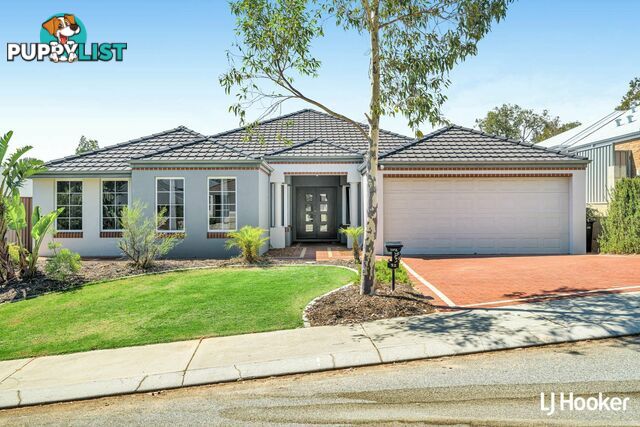 17
1712 Upwey Way WELLARD WA 6170
From $850,000
COMING SOON -- Pre-Launch - Buying OpportunityFor Sale
Yesterday
WELLARD
,
WA
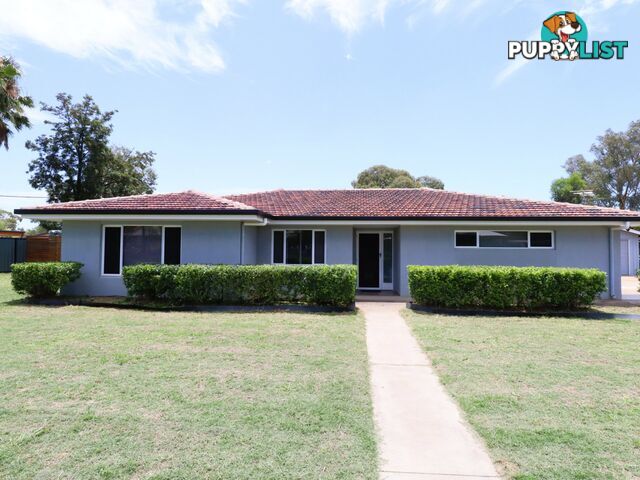 25
2516 - 18 Wright Street ROMA QLD 4455
Expressions of Interest
Expansive Family ResidenceFor Sale
Yesterday
ROMA
,
QLD
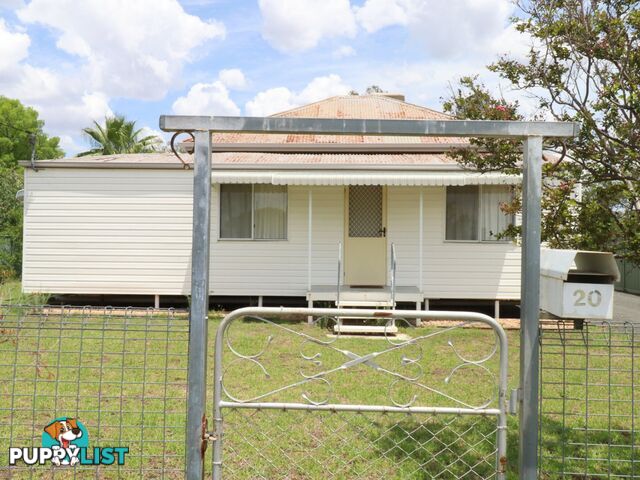 20
2020 Dublin Street MITCHELL QLD 4465
$225,000
Family Friendly HomeFor Sale
Yesterday
MITCHELL
,
QLD
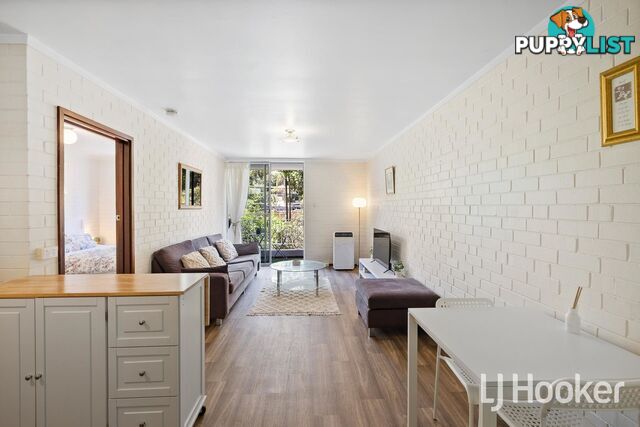 22
22111/69 King George Street VICTORIA PARK WA 6100
From $319 K ++
ZEN VIBES!For Sale
Yesterday
VICTORIA PARK
,
WA
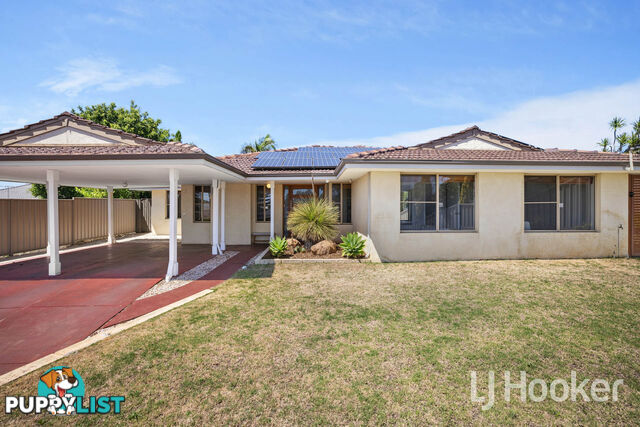 25
2510 Heritage Court WILLETTON WA 6155
NEWLY LISTED!
YOUR NEXT CHAPTER STARTS HERE!For Sale
Yesterday
WILLETTON
,
WA
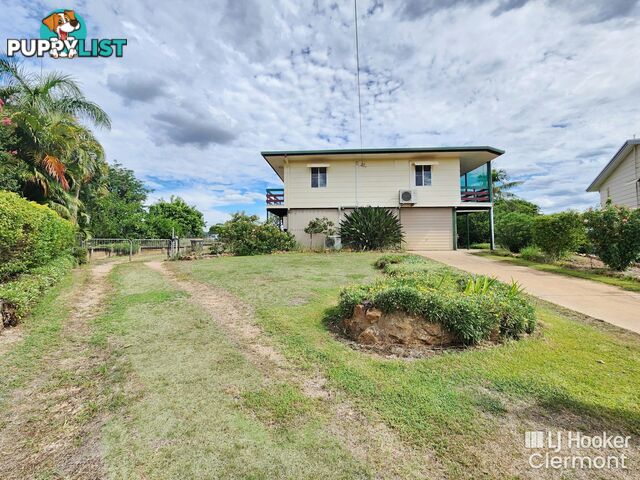 25
257 Kepler Court CLERMONT QLD 4721
$450,000 NEG
?? Your Dream Home Awaits in Clermont! ??For Sale
Yesterday
CLERMONT
,
QLD
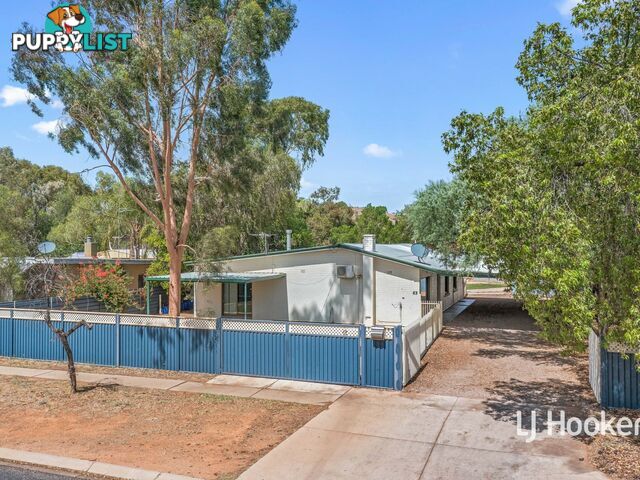 25
252 Priest Street BRAITLING NT 0870
$549,000
Priest Street Perfection for the FamilyFor Sale
Yesterday
BRAITLING
,
NT
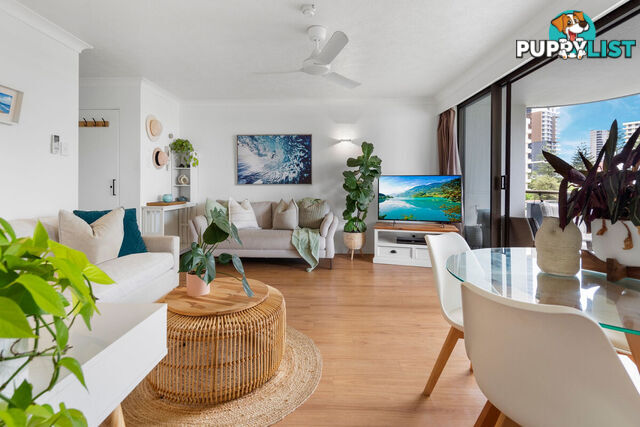 23
23302/8 Albert Avenue BROADBEACH QLD 4218
Buyers Above $669,000
NORTH EAST FACING | SPACIOUS SEASIDE ABODEFor Sale
Yesterday
BROADBEACH
,
QLD
