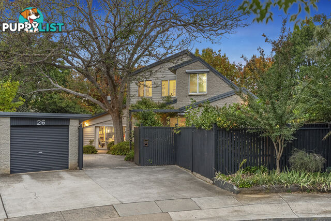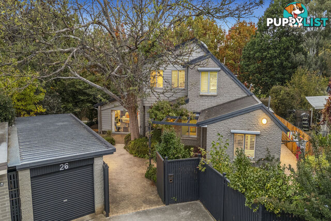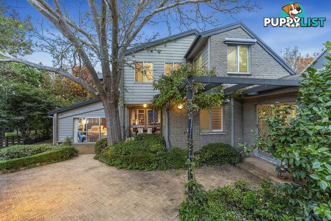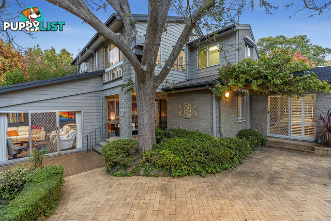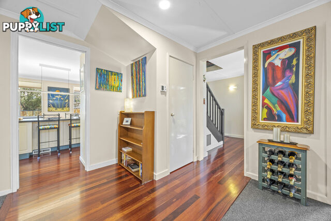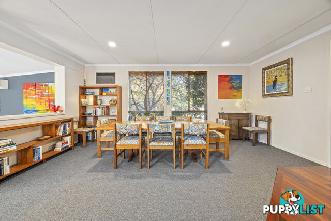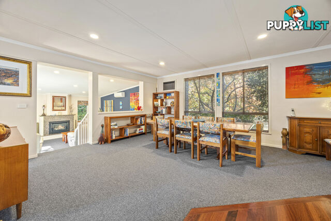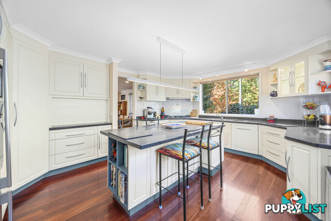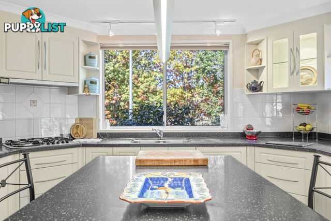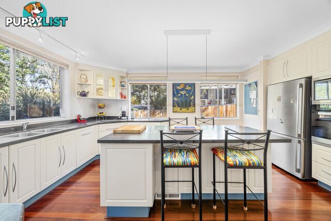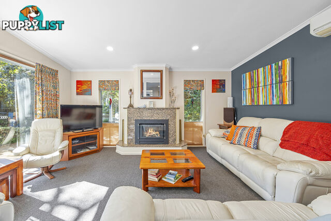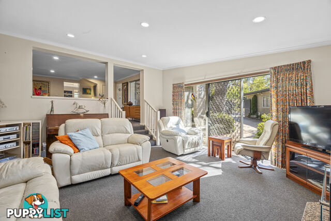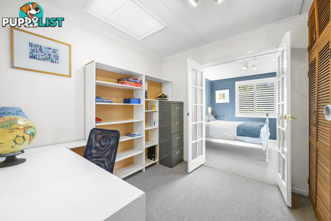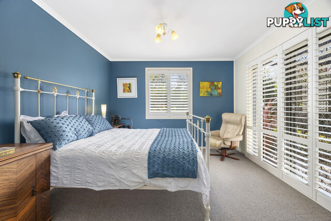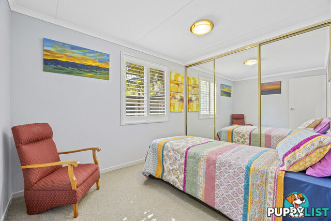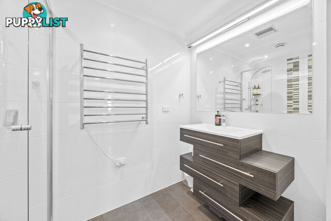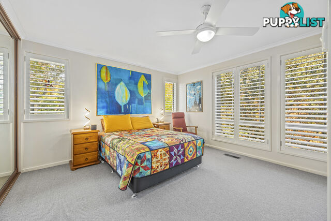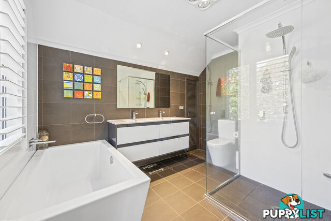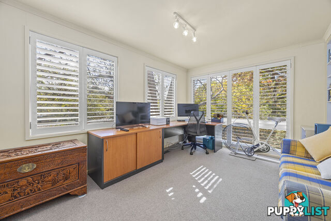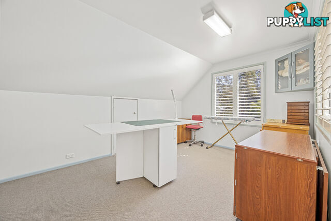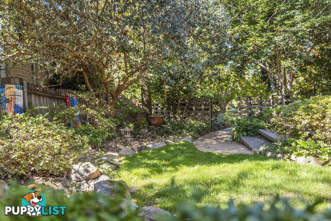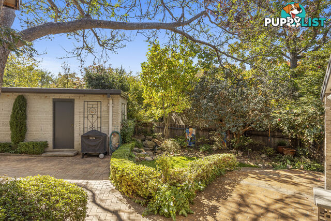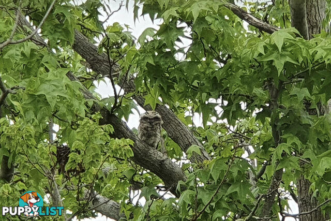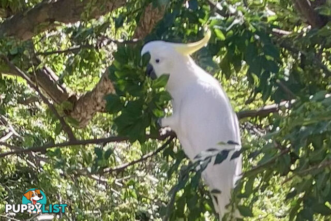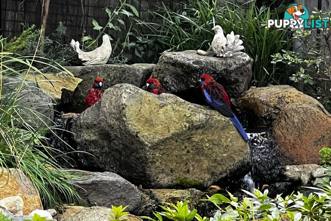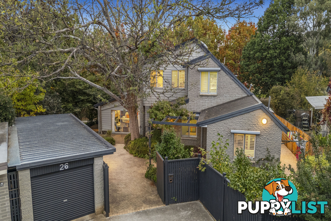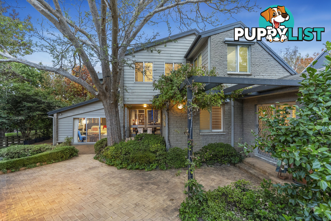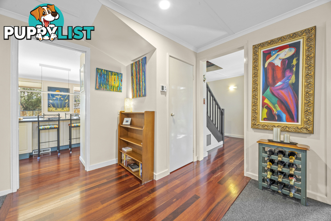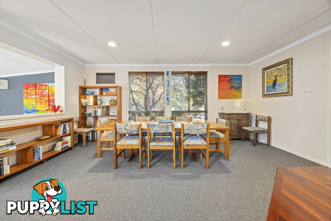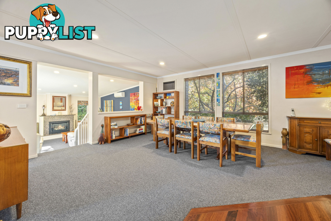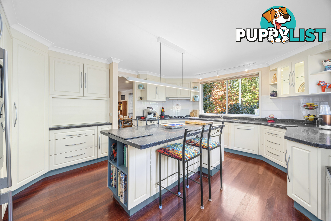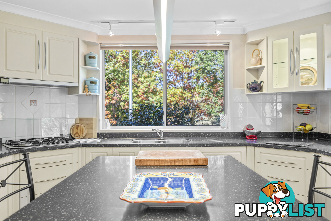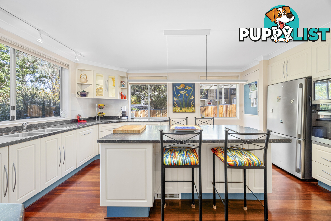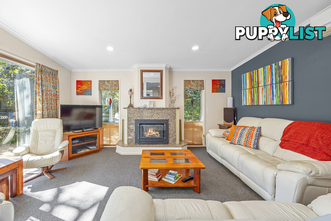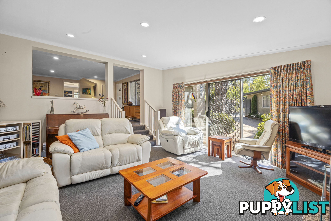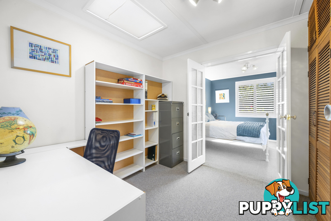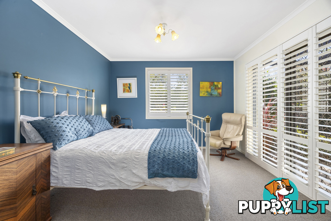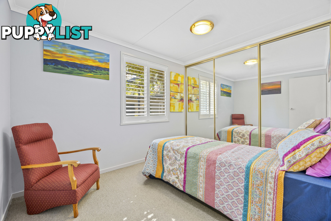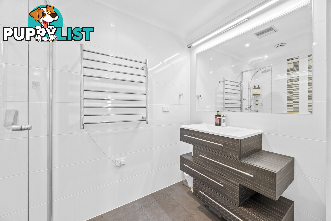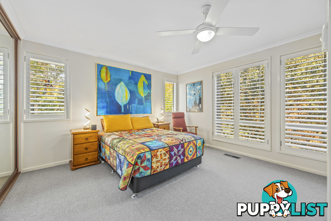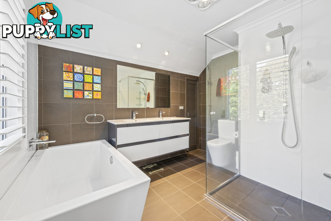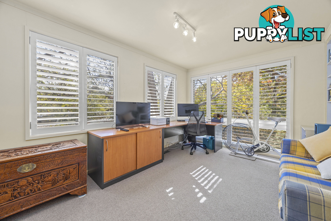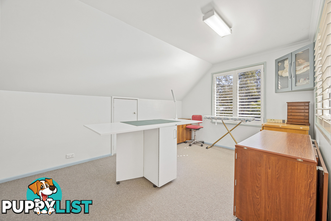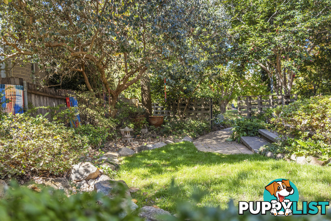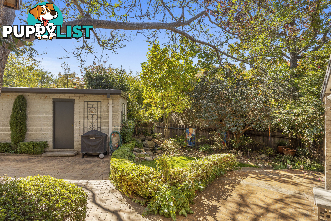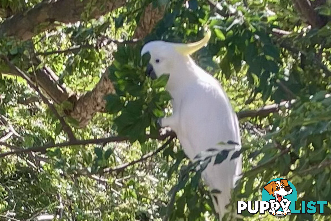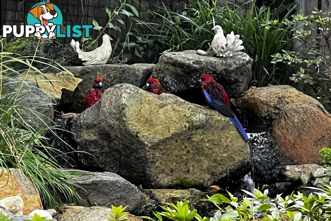SUMMARY
THE CURTIN TREE HOUSE - MODERN LUXURY MEETS HERITAGE AND NATURE CHARM
DESCRIPTION
Updated with masterful craftsmanship to embrace its heritage and distinguished character features, this incredible home has been exceptionally transformed to produce a home of supreme quality. Sitting in the coveted Radburn Precinct, designed by Jack Venn to embrace 'family and pedestrian friendly housing' with traditional street frontage and parkland rear vistas, this impressive design and family friendly floorplan ensure the highest standard of living combines perfectly with this enviable location.
Positioned privately behind a front gate you are welcomed in via a charming front courtyard, your own private sanctuary, established greenery and florals set amongst paved areas provide tranquil options to relax and entertain amongst nature, with beautiful native birds as welcome visitors. Stepping inside, the multi-zoned layout includes a spacious formal dining area and sunken living room with beautifully sunny northerly aspect and cosy fireplace with outdoor access, all serviced by a large, modern eat-in kitchen. Two bedrooms are on this level, one including a delightful, attached study/nursery room, serviced by the modern main bathroom and separate WC.
Upstairs offers the master bedroom, including spacious renovated ensuite with bath, plus the fourth bedroom and dedicated rumpus room/hobby room where creativity can run wild. All upstairs bedrooms embrace beautiful, green leafy vistas and bedroom 4 and rumpus embrace the northerly aspect.
The rear gardens and lawns are framed by parkland, the nature surrounding an effortless extension of your own backyard. Direct access to the footpath ensures the Radburn vision of only a 450m walk to the Curtin Shops and less than 800m to Curtin Primary. Nestled in the Woden Valley and the conveniences within, this beautiful family home delivers the upmost quality in every facet, paying respects to its history and nature surrounds.
- Sophisticated, elegant family home nestled within the coveted Radburn Precinct, a short walk to the Curtin Shops and Curtin Primary School
- Modern extension and contemporary inclusions throughout
- Multiple living and entertaining areas
- Private and tranquil front and rear gardens, paved entertaining areas, rock water feature, established greenery and flat lawns, an effortless extension of nature surrounding
- Quality carpets, timber flooring and plantation shutters throughout
- Modern kitchen with plenty of storage and large island bench, large pantry, gas cooking, oven and integrated microwave, dishwasher and hidden appliance nook
- Renovated main bathroom with heated towel rail, large shower and separate WC
- Spacious dedicated dining area with room for the whole family
- Bright and sunny sunken lounge room with marble cased fireplace and seamless flow to the outdoors
- Two bedrooms downstairs, one with built in robes, the second with an attached study/nursery including built in storage and cabinetry
- Spacious master bedroom upstairs with ceiling fan, renovated ensuite including floor to ceiling tiles, dual vanity, freestanding bath with vista and walk in shower
- Rumpus/hobby/workshop room upstairs, including attached storeroom spanning the length of the room
- Additional upstairs bedroom
- Spacious laundry with outdoor access and additional under stair store room downstairs
- Remote exterior awnings
- Single garage with dedicated workshop space plus additional off-street parking for two cars
- Ducted gas heating throughout plus reverse cycle heating & cooling units
- RZ2 zoning
Land size: 716m2 (approx.)
Living size: 215m2 living + 26m2 garage (approx.)
Land value: $835,000 (2024/2025)
Rates: $4,620 p.a (approx.)
Land tax: $7,472 p.a (approx.)
Construction: 1969
EER: 1.5 starsAustralia,
26 Nelson Place,
CURTIN,
ACT,
2605
26 Nelson Place CURTIN ACT 2605Updated with masterful craftsmanship to embrace its heritage and distinguished character features, this incredible home has been exceptionally transformed to produce a home of supreme quality. Sitting in the coveted Radburn Precinct, designed by Jack Venn to embrace 'family and pedestrian friendly housing' with traditional street frontage and parkland rear vistas, this impressive design and family friendly floorplan ensure the highest standard of living combines perfectly with this enviable location.
Positioned privately behind a front gate you are welcomed in via a charming front courtyard, your own private sanctuary, established greenery and florals set amongst paved areas provide tranquil options to relax and entertain amongst nature, with beautiful native birds as welcome visitors. Stepping inside, the multi-zoned layout includes a spacious formal dining area and sunken living room with beautifully sunny northerly aspect and cosy fireplace with outdoor access, all serviced by a large, modern eat-in kitchen. Two bedrooms are on this level, one including a delightful, attached study/nursery room, serviced by the modern main bathroom and separate WC.
Upstairs offers the master bedroom, including spacious renovated ensuite with bath, plus the fourth bedroom and dedicated rumpus room/hobby room where creativity can run wild. All upstairs bedrooms embrace beautiful, green leafy vistas and bedroom 4 and rumpus embrace the northerly aspect.
The rear gardens and lawns are framed by parkland, the nature surrounding an effortless extension of your own backyard. Direct access to the footpath ensures the Radburn vision of only a 450m walk to the Curtin Shops and less than 800m to Curtin Primary. Nestled in the Woden Valley and the conveniences within, this beautiful family home delivers the upmost quality in every facet, paying respects to its history and nature surrounds.
- Sophisticated, elegant family home nestled within the coveted Radburn Precinct, a short walk to the Curtin Shops and Curtin Primary School
- Modern extension and contemporary inclusions throughout
- Multiple living and entertaining areas
- Private and tranquil front and rear gardens, paved entertaining areas, rock water feature, established greenery and flat lawns, an effortless extension of nature surrounding
- Quality carpets, timber flooring and plantation shutters throughout
- Modern kitchen with plenty of storage and large island bench, large pantry, gas cooking, oven and integrated microwave, dishwasher and hidden appliance nook
- Renovated main bathroom with heated towel rail, large shower and separate WC
- Spacious dedicated dining area with room for the whole family
- Bright and sunny sunken lounge room with marble cased fireplace and seamless flow to the outdoors
- Two bedrooms downstairs, one with built in robes, the second with an attached study/nursery including built in storage and cabinetry
- Spacious master bedroom upstairs with ceiling fan, renovated ensuite including floor to ceiling tiles, dual vanity, freestanding bath with vista and walk in shower
- Rumpus/hobby/workshop room upstairs, including attached storeroom spanning the length of the room
- Additional upstairs bedroom
- Spacious laundry with outdoor access and additional under stair store room downstairs
- Remote exterior awnings
- Single garage with dedicated workshop space plus additional off-street parking for two cars
- Ducted gas heating throughout plus reverse cycle heating & cooling units
- RZ2 zoning
Land size: 716m2 (approx.)
Living size: 215m2 living + 26m2 garage (approx.)
Land value: $835,000 (2024/2025)
Rates: $4,620 p.a (approx.)
Land tax: $7,472 p.a (approx.)
Construction: 1969
EER: 1.5 starsResidence For SaleHouse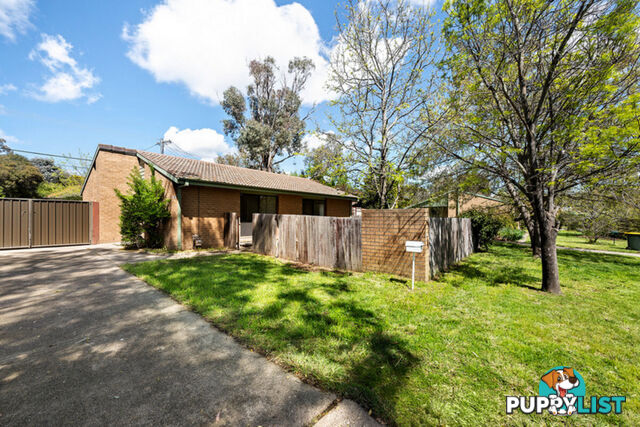 11
114 Tuart Place RIVETT ACT 2611
$735,000+
An Entry Level OpportunityFor Sale
More than 1 month ago
RIVETT
,
ACT
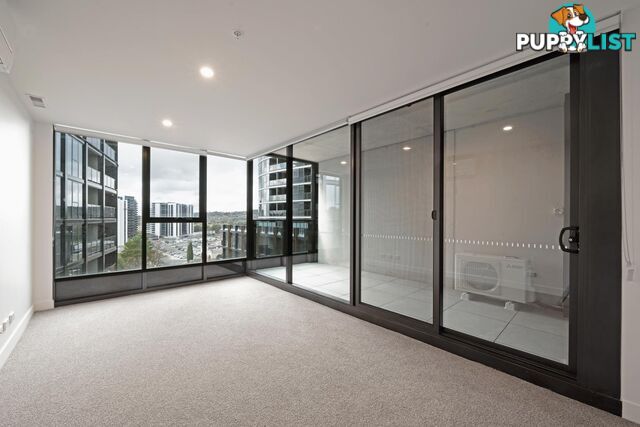 10
10716/6 Furzer Street PHILLIP ACT 2606
$500 per week
Brand New 1 Bedroom Unit WIth Great Amenities$500
(per week)
More than 1 month ago
PHILLIP
,
ACT
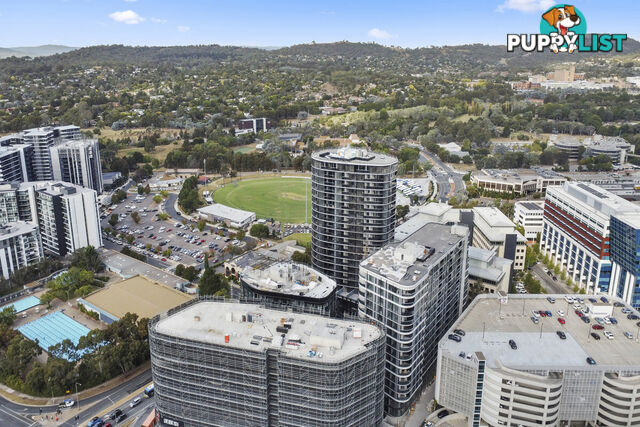 16
16135/Door T1-10 WOVA PHILLIP ACT 2606
$499,000 +
BRAND NEW WITHOUT THE LONG WAITFor Sale
More than 1 month ago
PHILLIP
,
ACT
YOU MAY ALSO LIKE
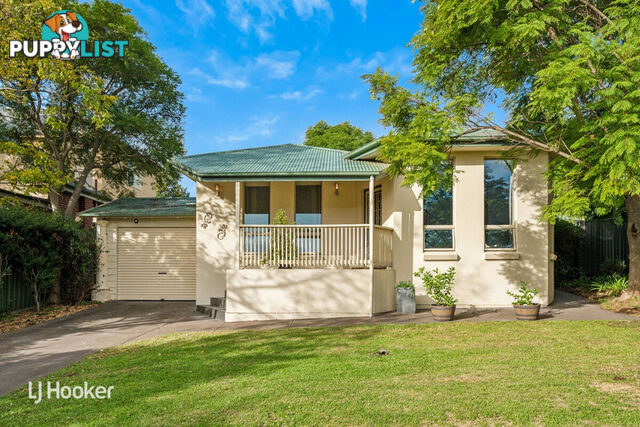 25
254 Elinor Terrace GLEN OSMOND SA 5064
AUCTION: ($1.65M) Wednesday 28/05/25 at
Endless Possibilities on a Rare Glen Osmond OfferingAuction
12 minutes ago
GLEN OSMOND
,
SA
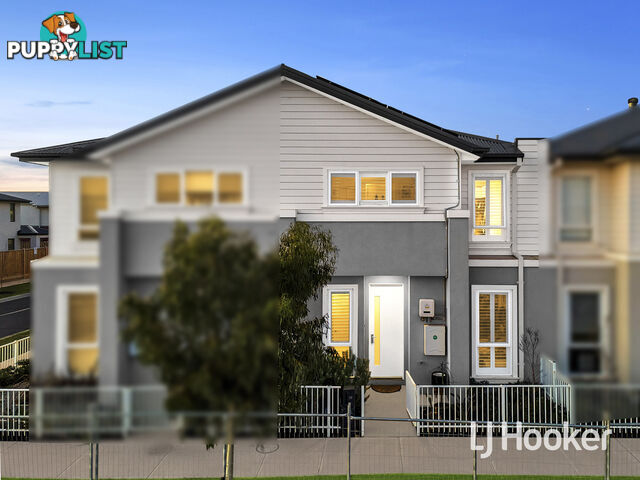 20
2018 Cadenza Walk TARNEIT VIC 3029
$595,000 - $650,000
Park-facing Retreat Showcasing Comfort, Style, and SpaceFor Sale
22 minutes ago
TARNEIT
,
VIC
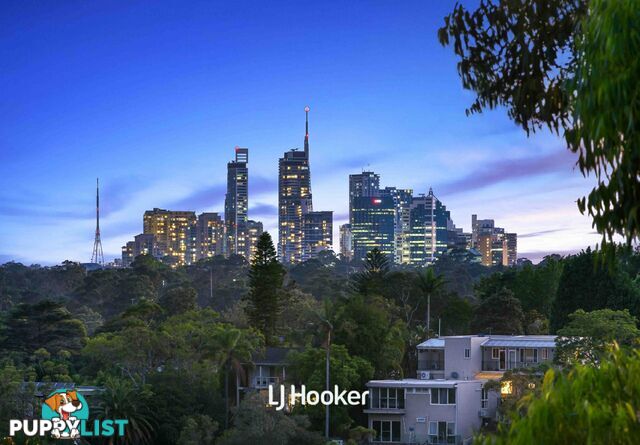 11
1131 Cunliffe Road KILLARA NSW 2071
Contact Agent
CUSTOM BUILT MASTERPIECE CAPTURES STUNNING VIEWS ACROSS THREE LEVELSAuction
42 minutes ago
KILLARA
,
NSW
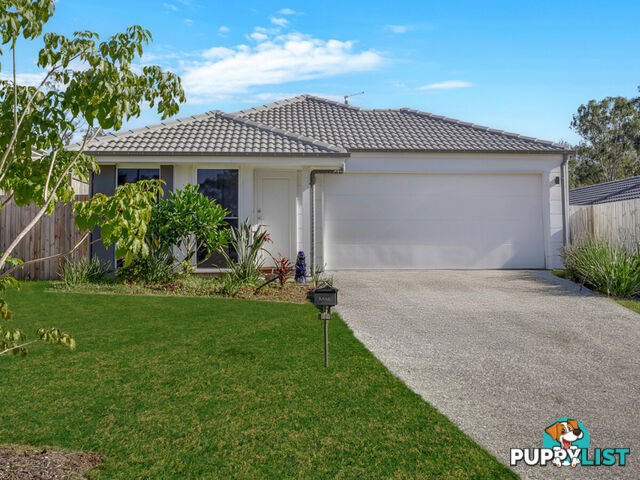 19
1914 Ironwood Circuit Brassall QLD 4305
Offers Over $749,000
Comfort, Space & Convenience in BrassallFor Sale
52 minutes ago
Brassall
,
QLD
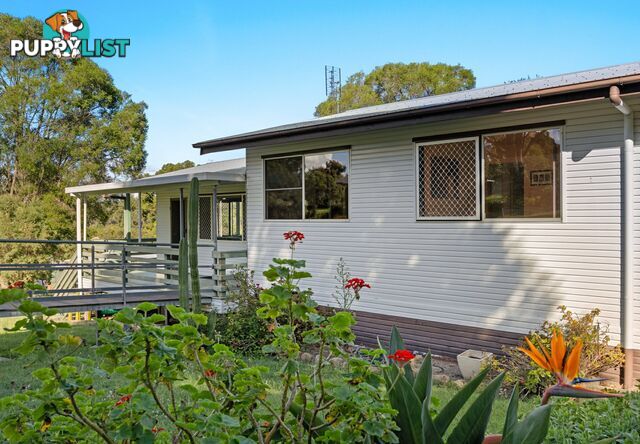 25
251 Uambi Place WARWICK QLD 4370
$495,000
WELL LOCATED, A COMFORTABLE PLACE TO CALL HOMEFor Sale
1 hour ago
WARWICK
,
QLD
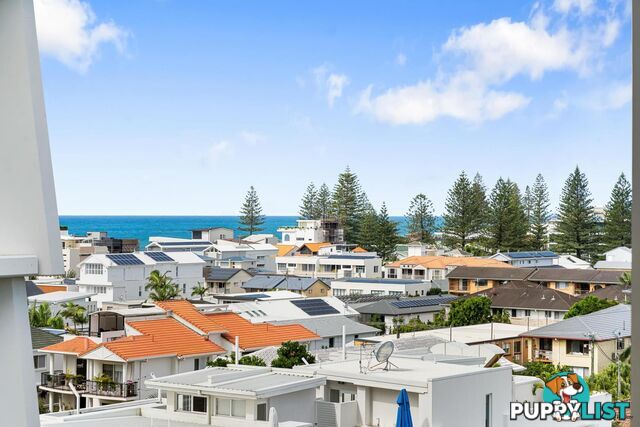 19
1951 Peerless Avenue MERMAID BEACH QLD 4218
$1,295,000
Modern, Family Friendly Unit with Dual Car Accommodation in the Heart of MermaidFor Sale
1 hour ago
MERMAID BEACH
,
QLD
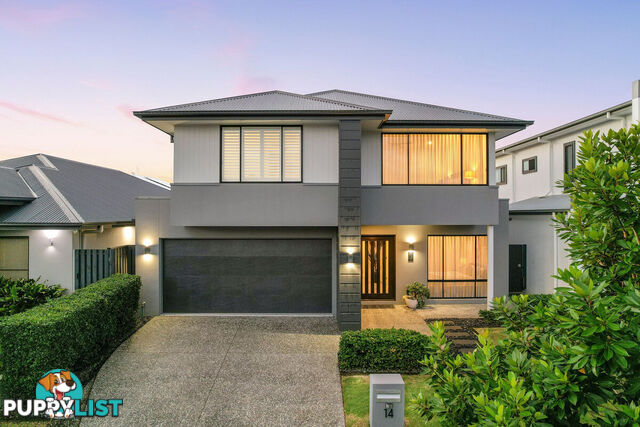 25
2514 Olive Street HELENSVALE QLD 4212
FORTHCOMING AUCTION
5 BEDROOMS | 3 FULL BATHROOMS | MULTIPLE LIVING AREAS | IN-GROUND POOL!For Sale
1 hour ago
HELENSVALE
,
QLD
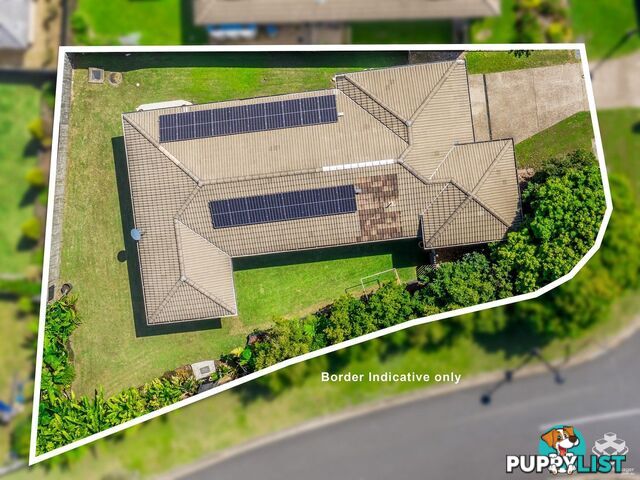 21
214 Waterhouse Drive Willow Vale QLD 4209
$865,000
Stunning OpportunityContact Agent
1 hour ago
Willow Vale
,
QLD
